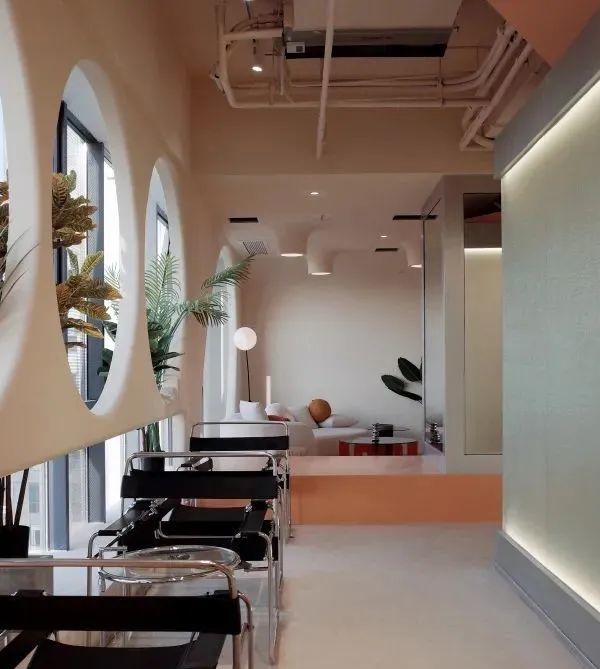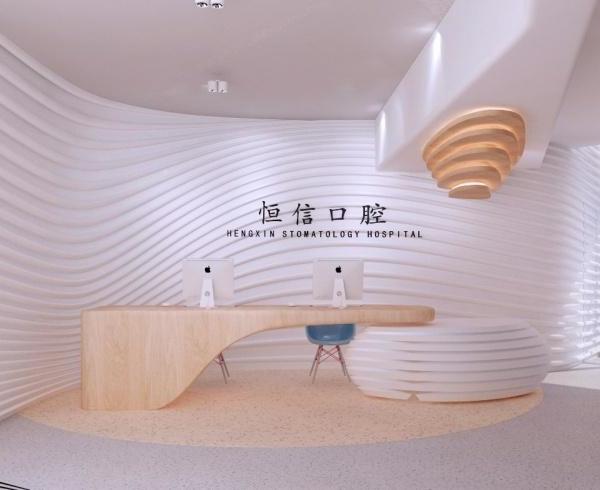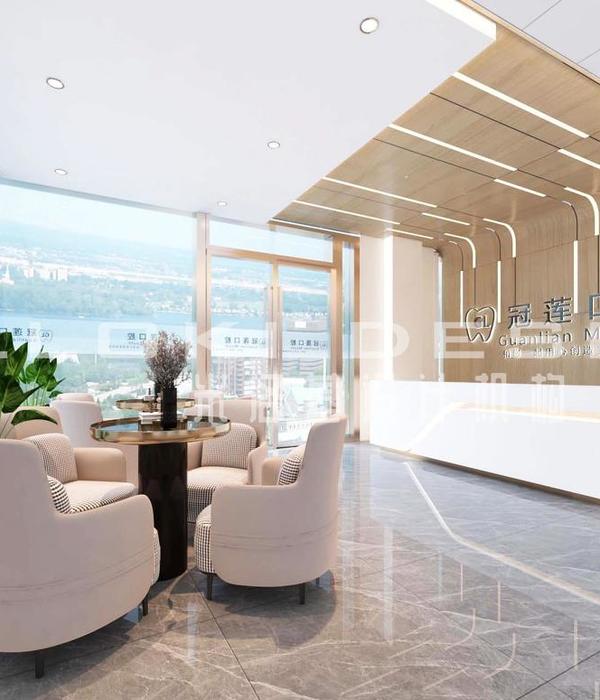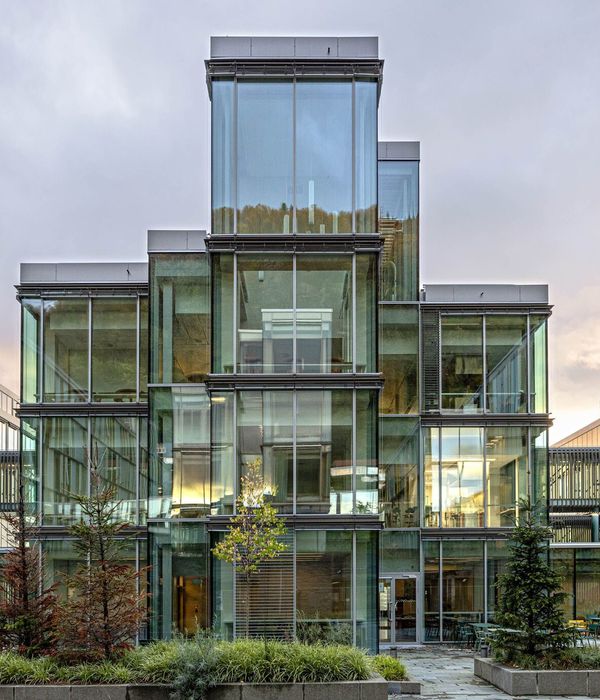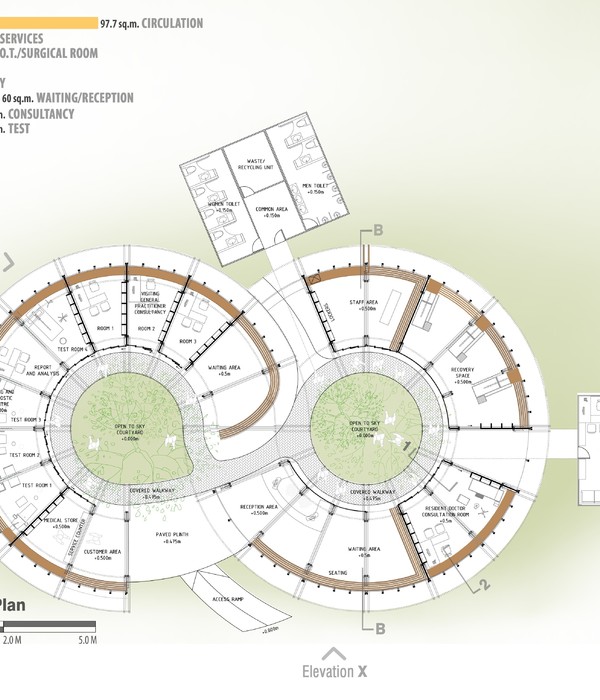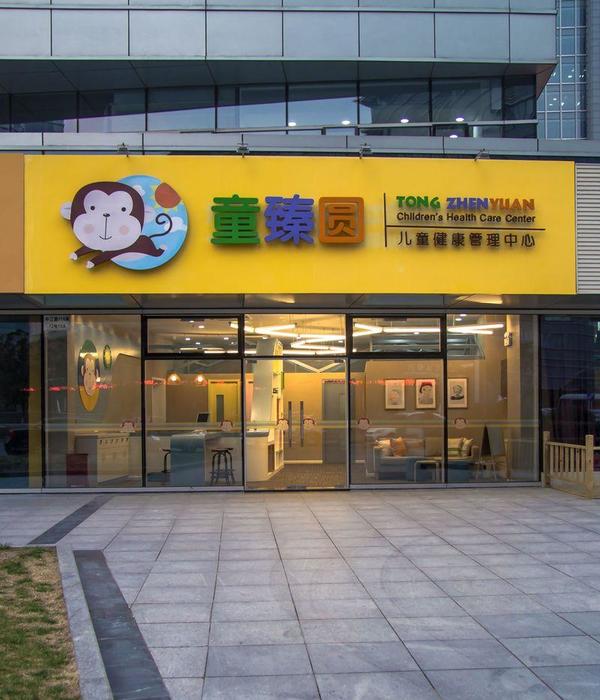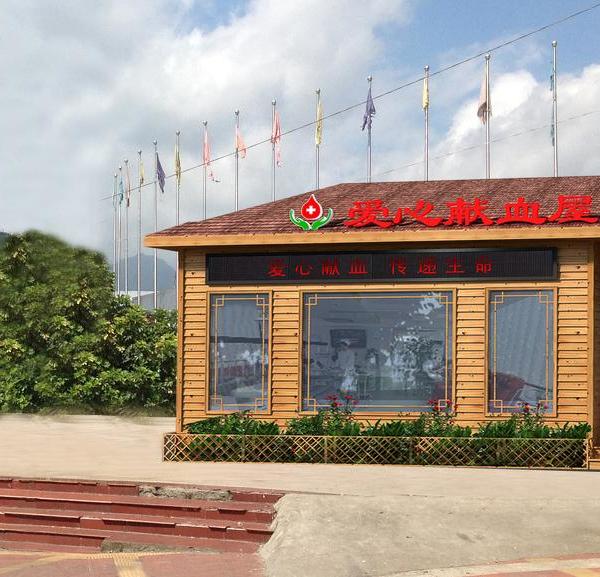- 项目名称:上海卢境婷口腔诊所
- 项目类型:室内设计
- 设计方:栖斯设计
- 项目设计:2021.8—2021.9
- 完成年份:2021.11—2022.6
- 设计团队:主创设计师:陈茜茜,傅翀,团队成员:陈茜茜,傅翀,单仁杰
- 项目地址:中国(上海)自由贸易试验区临港新片区山兰路
- 建筑面积:107㎡
- 摄影版权:吕晓斌
- 客户:上海卢境婷口腔诊所
- 材料:艺术涂料,不锈钢,玻璃,瓷砖
卢境婷医生是一位非常专业的口腔科医生,擅长各类复杂的正畸治疗。该项目是卢医生的私人口腔诊所。正畸治疗是一个痛苦、漫长的过程,患者需要按疗程一次次走进诊所治疗。整个过程是对患者勇气与耐心的考验。栖斯希望诊所空间本身能给患者带来积极的影响。从人的感受出发,打造出一处具有温柔力量的口腔诊所。
诊疗空间概览,Overview of the treatment room
项目场地位于一条商业步行街内。大尺度的、醒目的门头增强了诊所的昭示性。纤细的金属框将各元素整合在一起。通过控制比例,灯箱内各个要素呈现出优雅的尺度和严谨、理性的第一印象。诊所分为两层,营业空间被设置在一层。二层设置辅助功能。较小的的场地面积与口腔诊所需要的多种功能空间形成了该项目的主要矛盾。
The project is located in a commercial pedestrian street. Large and eye-catching doors enhance the iconic of the clinic. The slender metal frame integrates each element together. By controlling the proportion, each element in the light box shows elegant scale and rigorous and rational first impression.The clinic is divided into two floors, and the business space is set on the first floor. The auxiliary function is set on the second floor. The small venue area and the multiple functional spaces required by the dental clinic have formed the main contradiction of the project.
▼诊所门店外观,Exterior of the clinic
为了退让入口空间,咨询室和诊室没有处理成方正的矩形。通过操作形态,在满足诊疗功能的前提下,诊所获得一个宽裕的入口空间以及较长的对外展示面。阳光也得以更多的进入深处的空间。退让后的界面形成了有机的形态。弧形的墙面消解了空间的边界,将等候就诊的患者包裹在柔和的空间中。
In order to concession to the entrance space, the consulting room and the treatment room did not deal with the formal rectangle. Through the operation form, on the premise of satisfying the diagnosis and treatment function, the clinic obtains a generous entrance space and a long external display appearance. More sunshine enters the deep space. An organic form was formed after the space concession. The curved wall resolves the boundary of the space and wraps the patients waiting for the doctor in a soft space.
Spatial configuration of the entrance space
▼入口空间概览,Overview of the entrance space
医导台通过线、面构成变得轻盈。金属管让人联想到固定牙套的钢丝。特殊定制的金属构件强化了亚克力展板与医导台之间的连接关系。它们构成了正畸的隐喻并且暗示了空间的功能。
The front desk looks light through the form of line and surface composition. Stainless steel pipes are reminiscent of the steel wire of the oral appliance. The designer strengthened the connection relationship between the acrylic exhibition board and the medical guide through the special custom metal component. They are metaphor for orthodontics, which implies the function of space.
▼接待区空间概览,Overview of the reception space
▼导诊台近景,Close shot of the front desk
每个功能用房的门牌采用特殊定制的灯箱。柔和的光源被纤薄的金属框包裹,显得温和而精致。均匀嵌入墙面的竖向线条充当不同材质的衔接要素,也强化了空间的秩序感。将医疗空间理性、严谨的气质融入温柔的氛围中。
The signs of each functional room use the form of custom light boxes. The soft light source is wrapped in a thin metal frame, which looks gentle and delicate. The vertical wood strips of the wall connect different materials and strengthen the sense of order in space. Incorporate the reason and rigorous temperament of the medical space into a gentle atmosphere.
走廊空间,The corridor
▼走廊墙面近景,Close shot of the wall at the corridor
▼灯箱近景,Close shot of the light box
咨询室是患者进行预检的空间。带均质背光的展架营造出庄重的氛围。医生的专业证书陈列其中,增强了患者的信心。拱顶覆盖的范围限定出预诊区。墙、顶面呈现环抱的姿态,为患者增添安全感。
The consulting room is a space for patients to conduct pre -examination. Certificate display frames with backlight create a solemn atmosphere. The doctor’s professional certificate display has enhanced the patient’s confidence. The area covered by the arched ceiling is the pre diagnosis area. The form of the wall and top shows a sense of security to the patient.
▼咨询室空间概览,Overview of the consulting room
▼咨询室内的休息椅,Seat in the consulting room
诊室内牙椅靠墙放置。当患者躺在牙椅上,近距离感受到墙面的自然肌理,产生放松的联想。有助于平复患者的焦虑情绪。旁边的家具则呈现出秩序感,并且营造出理性、可靠的氛围。
The chair in the treatment room is placed against the wall. When the patient is lying on the dental chair, the natural texture of the wall is felt at close range, and a relaxed association will help to calm the patient’s anxiety. The furniture beside it shows a sense of order and creates a rational and reliable atmosphere.
▼治疗室,Treatment room
医生与护士需要方便快捷的在两个诊室之间穿行。栖斯在两个诊室之间设置了移门。由于空间的联通,人的视线获得了延伸,光线也得以更多的进入内侧的诊室。在自然光下,墙面、家具的材质肌理变得更加细腻动人。两个诊室获得了更自然、亲和的氛围。
▼诊室之间的移门,Sliding door between treatment rooms
▼诊室墙面及洗手池近景,The wash bin and the wall in the treatment room
▼轴测图,Axonometric drawing
▼平面图,Plan
▼导诊台结构细部,Details of the front desk
项目名称:上海卢境婷口腔诊所
项目类型:室内设计
设计方:栖斯设计
项目设计:2021.8—2021.9
完成年份:2021.11—2022.6
设计团队:主创设计师:陈茜茜、傅翀;团队成员:陈茜茜、傅翀、单仁杰
项目地址:中国(上海)自由贸易试验区临港新片区山兰路
建筑面积:107㎡
摄影版权:吕晓斌
客户:上海卢境婷口腔诊所
材料:艺术涂料、不锈钢、玻璃、瓷砖
Project name: Shanghai Lu Jingting Dental Clinic
Project type: Interior design
Design: Qisi Design
Design year: 2021.8—2021.9Completion Year: 2021.11—2022.6
Leader designer & Team:Leader designer: Chen Xixi
Team: Chen Xixi, Fu Chong, Shan Renjie
Project location: Shanlan Road, Lingang Special Area, Shanghai, China
Gross built area: 107㎡
Photo credit: Lv Xiaobin
Clients: Shanghai Lu Jingting Dental Clinic
Materials: Art paint, Stainless steel, Glass, Ceramic tile
更多关于他们:栖斯设计
{{item.text_origin}}


