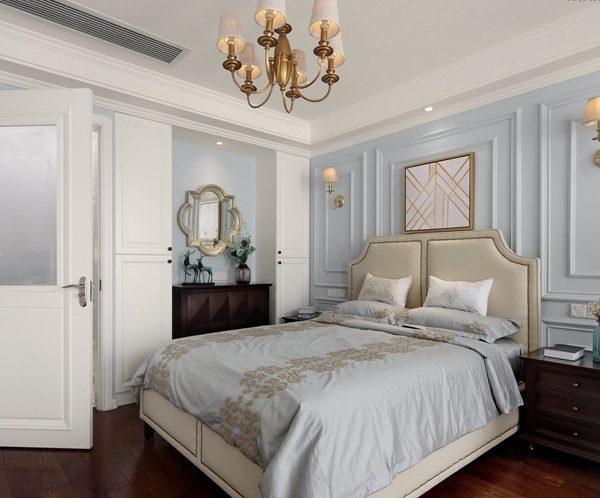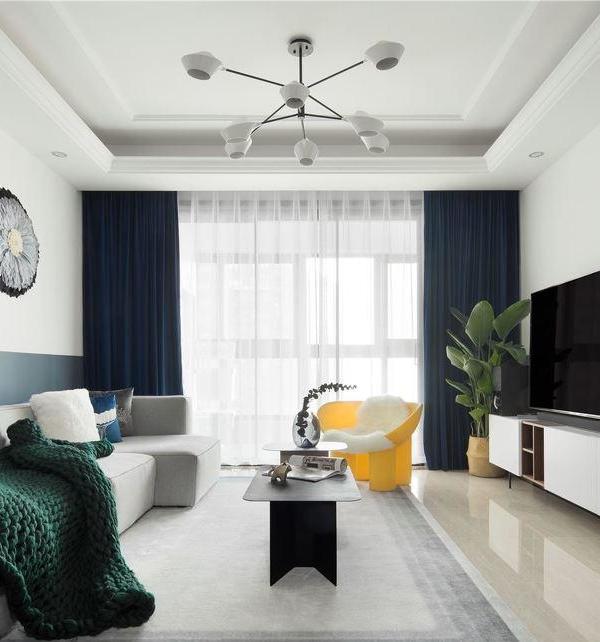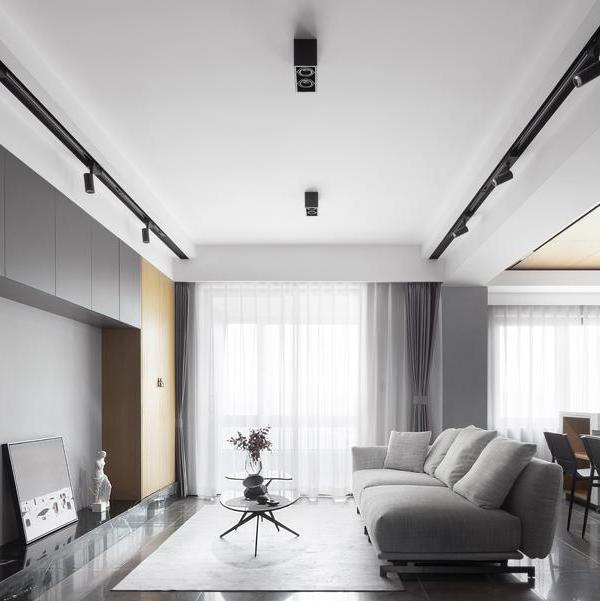On the one hand simple masses, basic geometric shapes, admitted materiality and the time, esprit, airiness, elegance on the other. Clean solutions like these do not often occur in Slovakia. There are no borders for housing. It does not end with the interior but smoothly continues to the exterior. A house worthy of an investor who recognizes true qualities and an architect who can make a generous solution without unnecessary gestures.
The estate is located in the heterogeneous development of eastern suburban district of Bratislava on the site of an old gardening colony with no clear regulations or architectural qualities. The main idea insists on creating two terraces, each with a different quality and spreading the living space around. The first one, including the pool, is oriented on the sunny side of the plot and partially shaded by the huge concrete flying roof and the vertical wooden lamellas. The second one is a small central “piazza” - the colder northern summer terrace with original big cherry tree and surrounded by real solid materials (stone, concrete and brick). Both of these places are just a few steps from the centrally placed kitchen.
An integral part of the concept is a simple, semi-transparent slat fence, which, when viewed from the street, gives an impression of the volume composition behind it. Architects created an alternative to the usual multi-storey housing. Everything is on one level, logically arranged, wheelchair accessible. Simple and clean in its form. This suitably built concept and the resulting architectural solution can work with a seemingly unattractive environment. Neutral modern architecture can be lively, dynamic, interesting and adapt to the surroundings and user preferences.
{{item.text_origin}}












