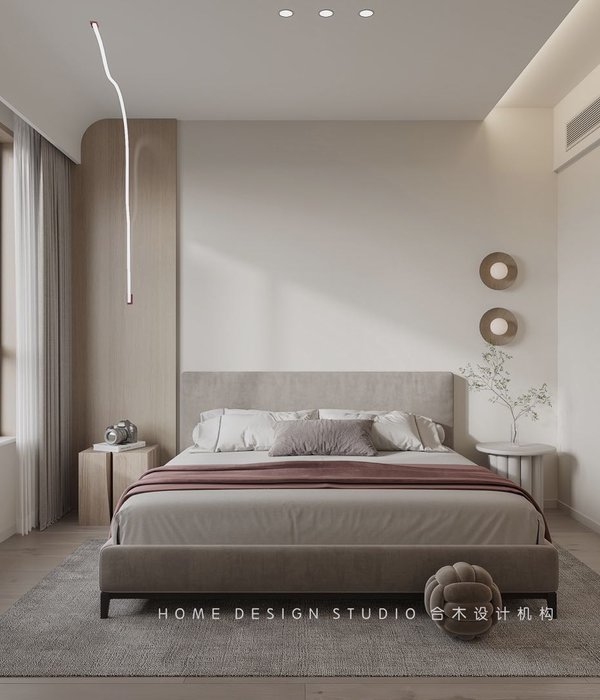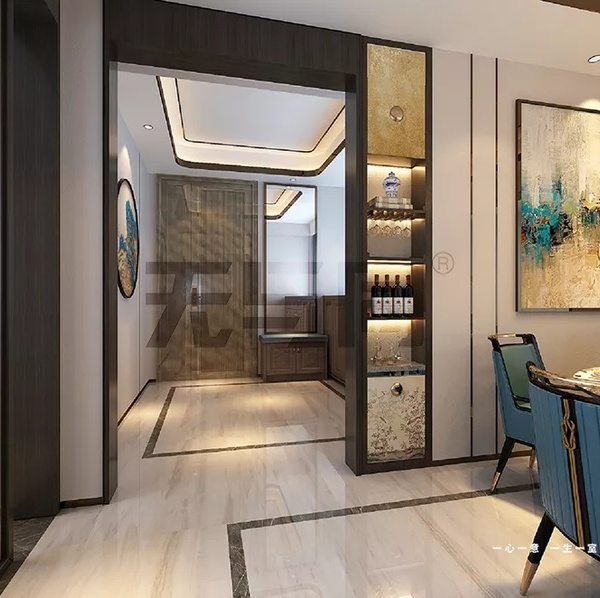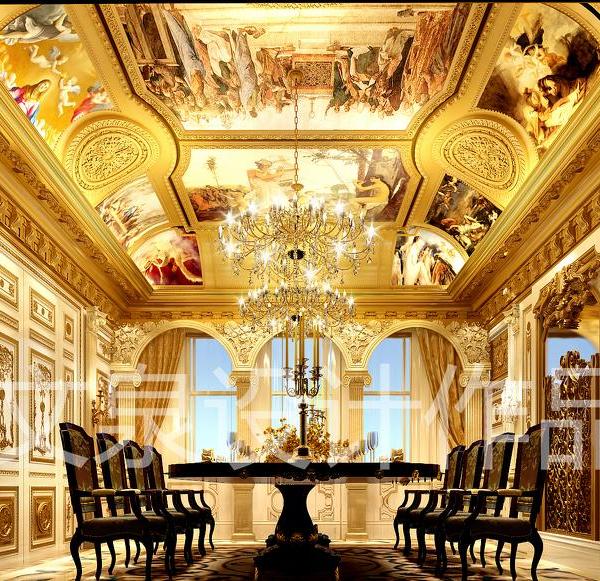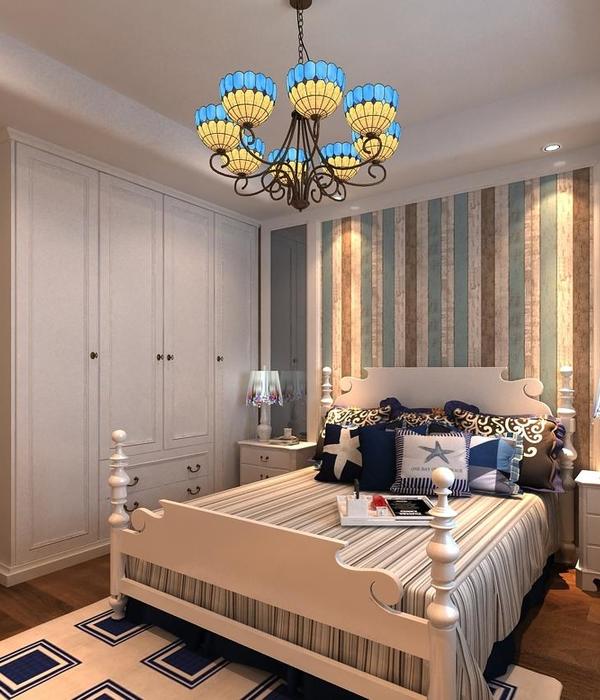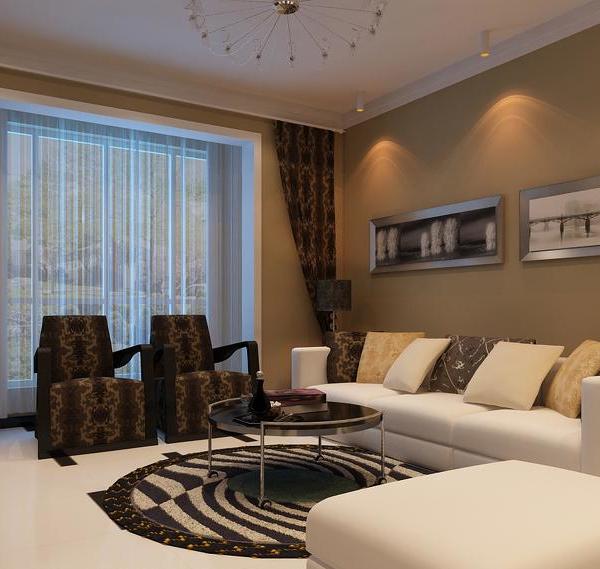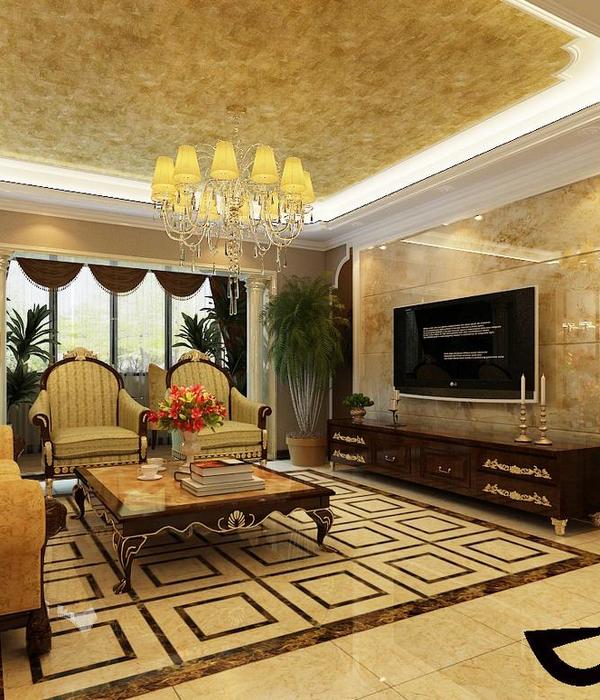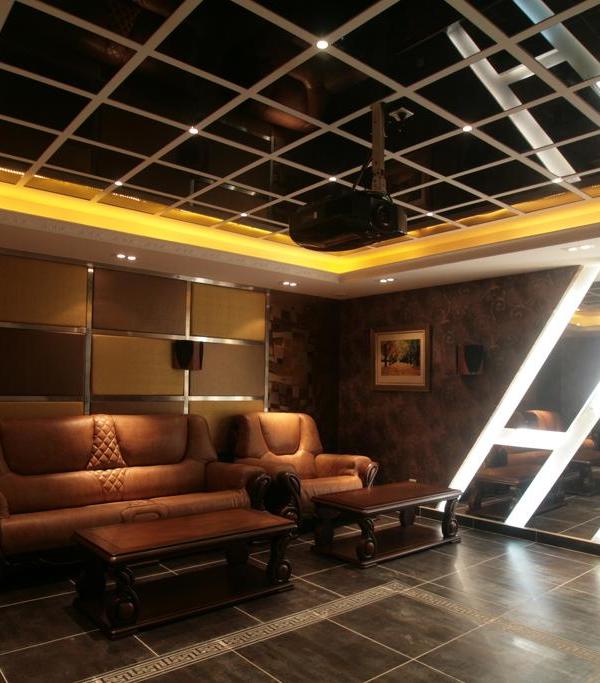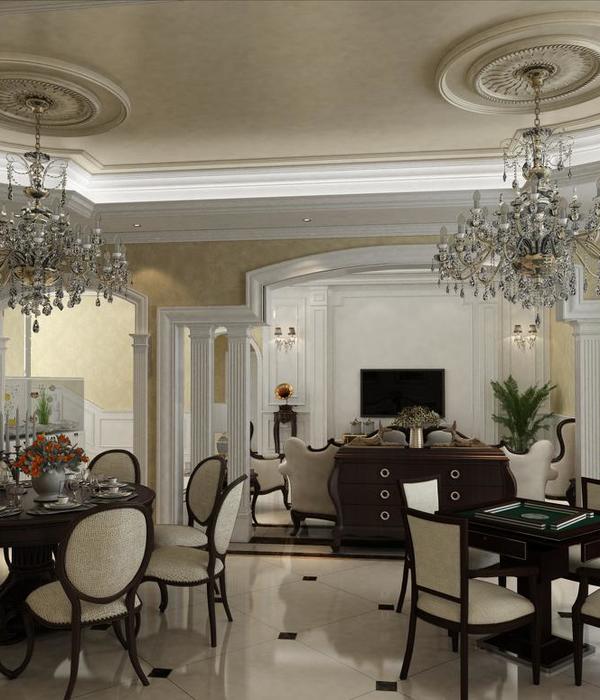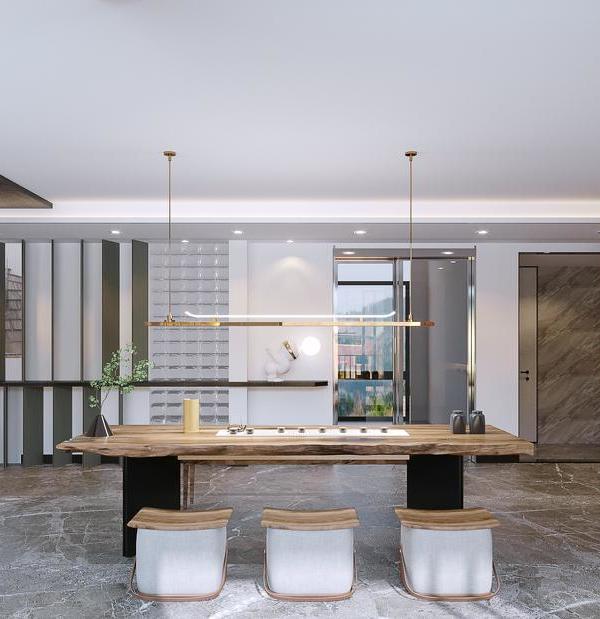Located in the foothill of Seolak Mountain, one of the main challenges of designing this villa was to respond with the context of its site. In this hillside location, the solution was to adapt an ancient Korean traditional courtyard design. Along with the natural topography, four volumes are stepped and formed a courtyard. 400 M2 house with five-beds and four-baths, has four wings: Master Suite Wing, Living & Dining Wing, Kitchen & Amenity Wing, and Guest & Gallery Wing. Inward view of this courtyard, not only accommodates various family activities but also provides a mountain view through the center opening of the courtyard which enhances a quiet and contemplative aura and avoids the unpleasing view of the tomb and the adjacent hut.
As with the Korean courtyard style, the use of the local and natural materials was cost-effective. The Korean ‘giwa’, a form of ceramic tile used in the old traditional roof construction, was applied in the wall construction kneaded with a special colored mortar to emphasize the horizontality of the facade along with the overhanging local granite stone roofs.
Traditional, but yet this modernized design in many aspects also introduced sustainable and passive design. Instead of using oil or LPG generated heating system which consumes large amounts of energy, more efficient geothermal system was adapted by digging down 154 m of the ground. Grass rooftop was designed to act as insulation and to avoid heat buildup which substantially reduced the energy and cost of maintenance.
Four volumes are positioned at a different level in responding to the sloped site. Each volume of space is arranged in the form of Korean traditional houses. The living quarter was divided into sectors with individual volumes and separated with outdoor space. The corridor is a mediator between outdoor and indoor space.
As these four integrated volumes in different level positioned, various levels of openings are deployed. For this construction, continuous wall girders with horizontal beams are used to lift to create void space: openings for the entryway, garages, lights and views. Each opening frames out new boundary and brings new relationship of outdoor space.
{{item.text_origin}}

