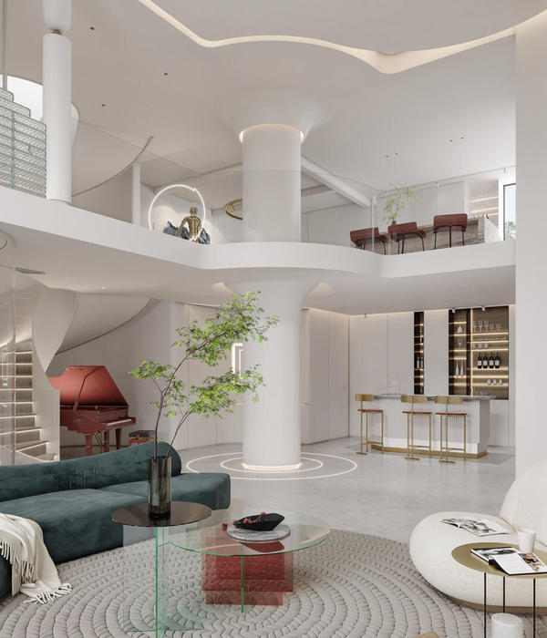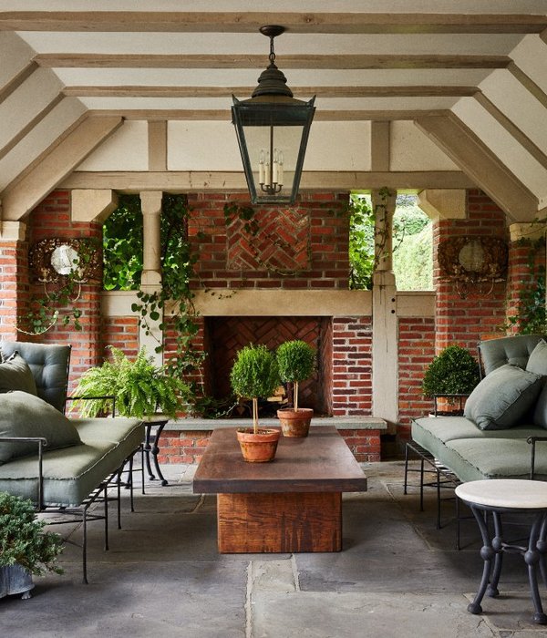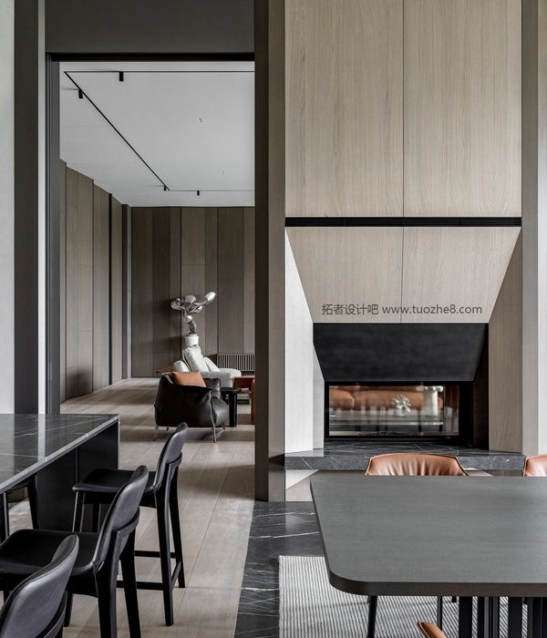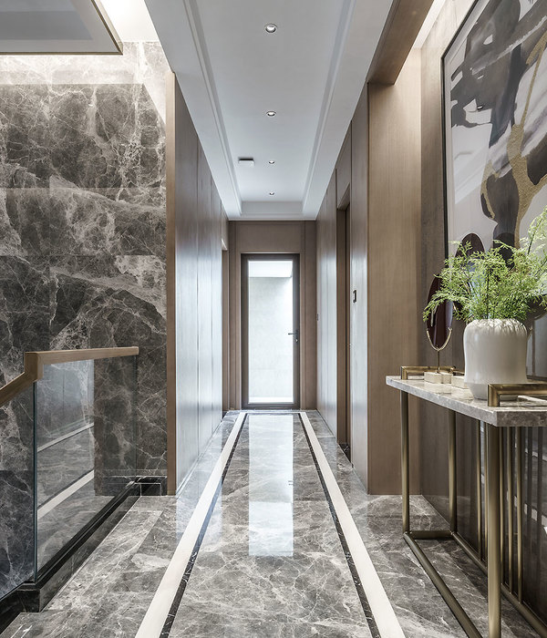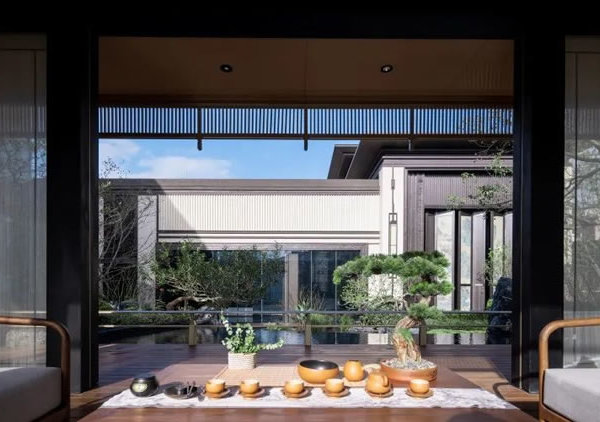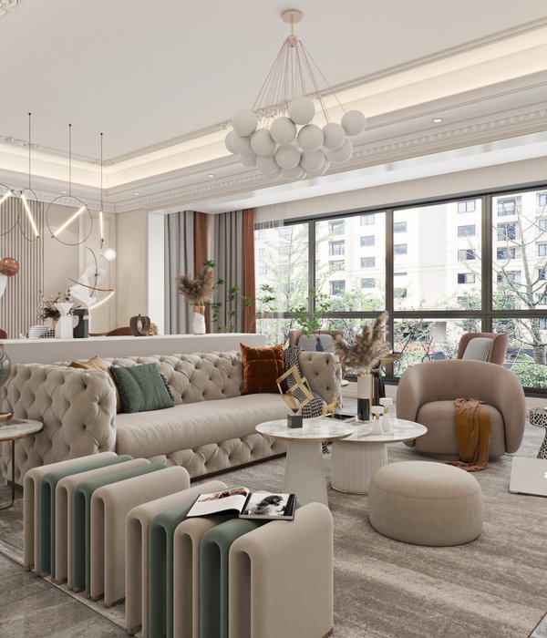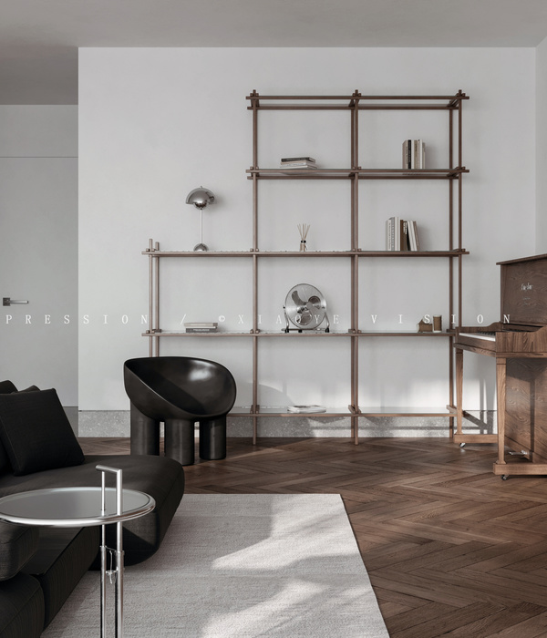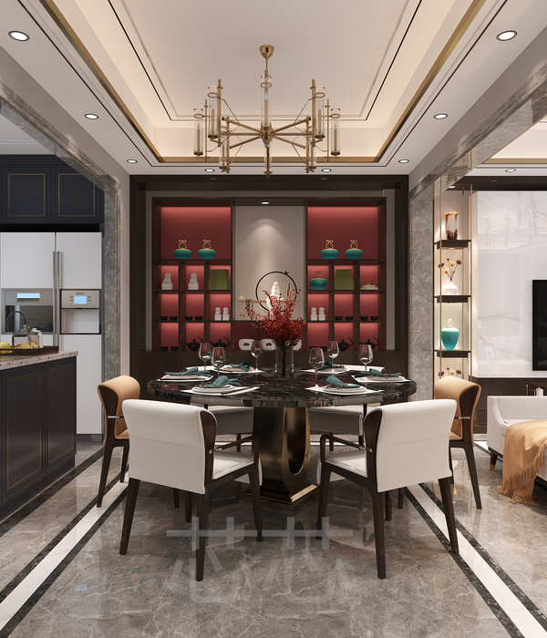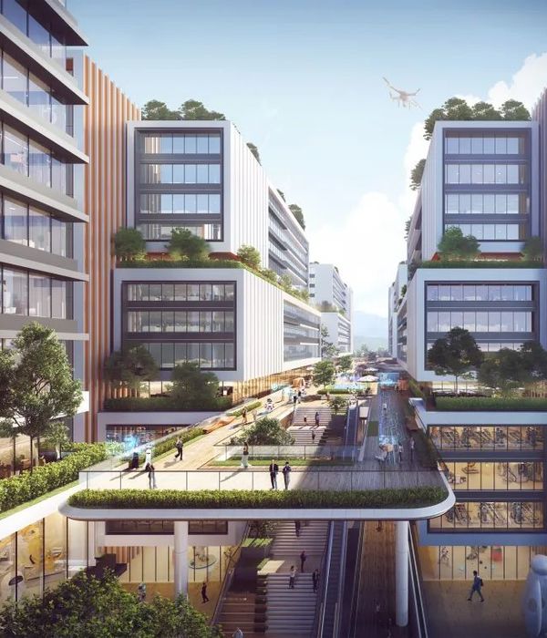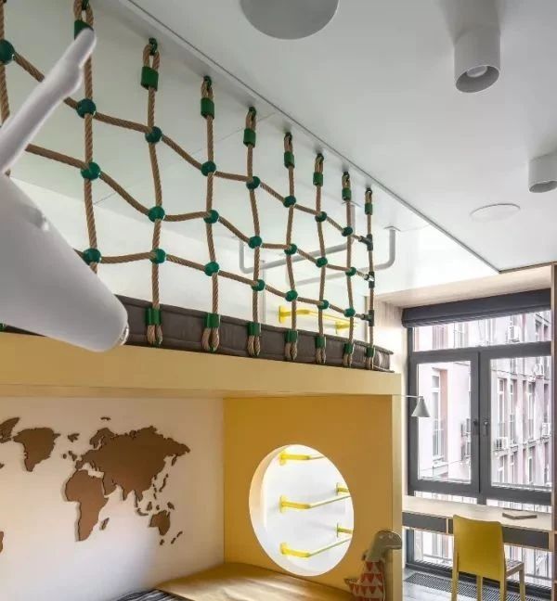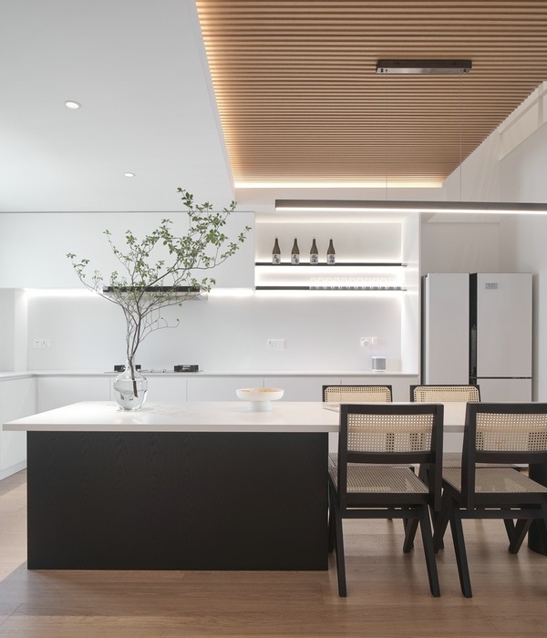Architects:dmp arquitectura
Area :1498 m²
Year :2016
Photographs :Omar Chavez Godoy
Team : Manuel Bernal, Guadalupe Palma, Mauricio Morales, Hein Yap, Alfonso Malagón, Jonathan Álvarez, Alejandro Salinas, Ignacio Santos, Felipe Lazcano
Collaborator : sb urbana; Carlos posadas, Claudio Castañón
Architect In Charge : Carlos Díaz Delgado, Carlos Díaz San Pedro
City : Ciudad de México
Country : Mexico
Located on the outskirts of Mexico City, San José Insurgentes, Capuchinas 34 is a housing project of 6 levels, in which the building is resolved in a rectangular asymmetric volume of moderate height that distributes 4 apartments, 1 Pent-House and 2 Roof Gardens.
The solution of the architectural program unifies 3 bedrooms with bathroom and dressing room each, living room, dining room, TV room, kitchen, laundry room in spaces between 154.45 m2 and 221.51 m2. The idea of designing a "underground" parking lot without generating large volumes of digging forced the main access to rise 1.40 m in relation to the level of the sidewalk by means of a staircase, which leads to a wide lobby in which the combination of wood, glass and stone materials in gray and white tones are present. Following this diagram, the first department was linked to the access plant causing that the house was reduced in its social area nevertheless it was managed to compensate through the creation of a discovered deck in the back of the land and an inner courtyard in The heart of the building.
From the 2nd level onwards and the following, the structural and functional scheme allowed the generation of loose spaces that integrate the public area with a terrace and which, through planters as aesthetic elements, manage to contain the area and, in turn, create a relationship between the nature of the context and the essence of the project. The palette of materials that conforms the aesthetics of the building responds to the integration of 3 elements: vegetation, light and transparency, this way predominates the use of apparent concretes, steel and aluminum cancellation with glass, generating a facade with moving away of the uniformity that usually means a residential building.
▼项目更多图片
{{item.text_origin}}

