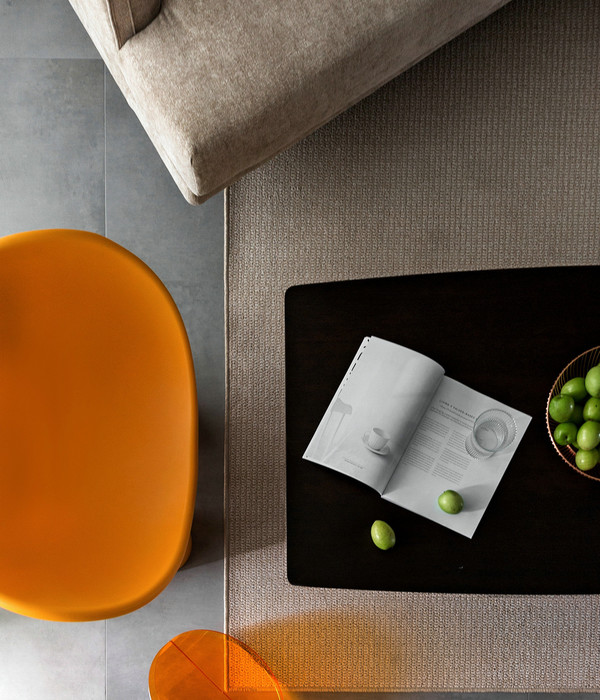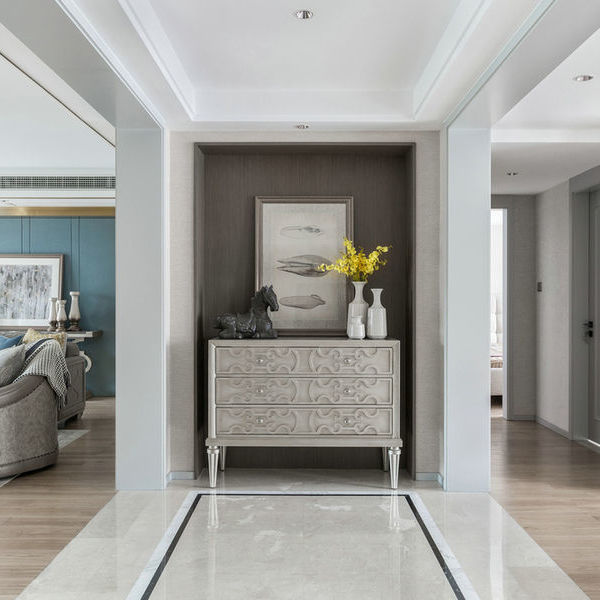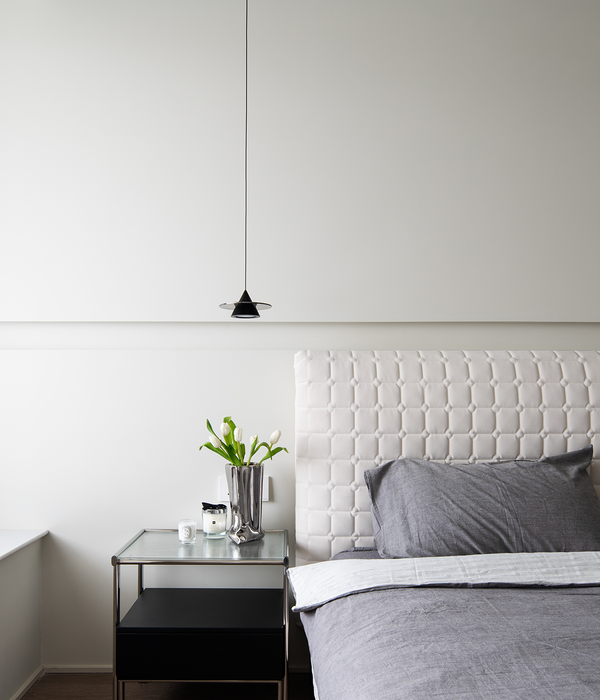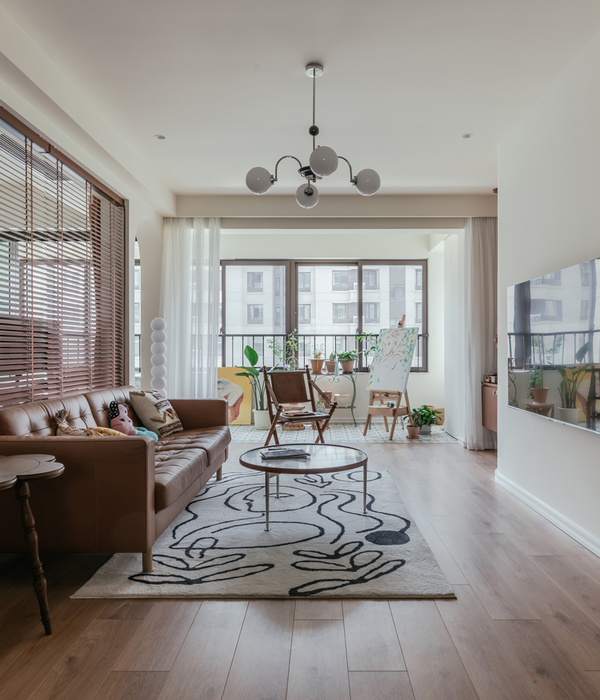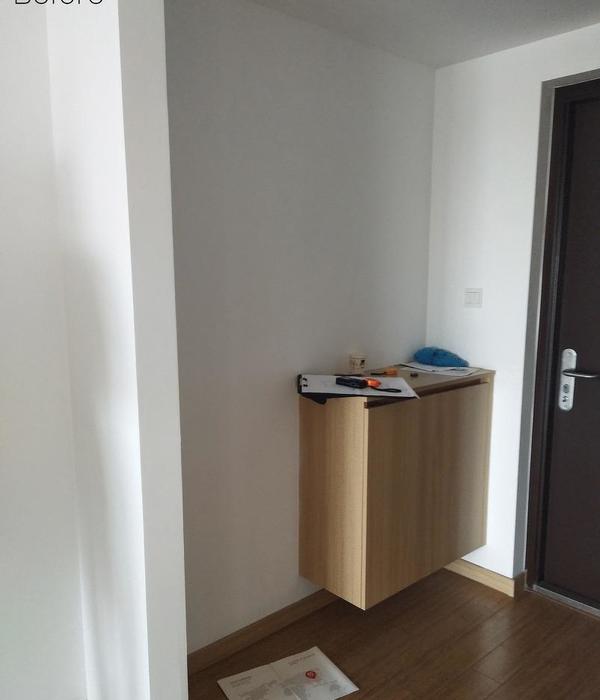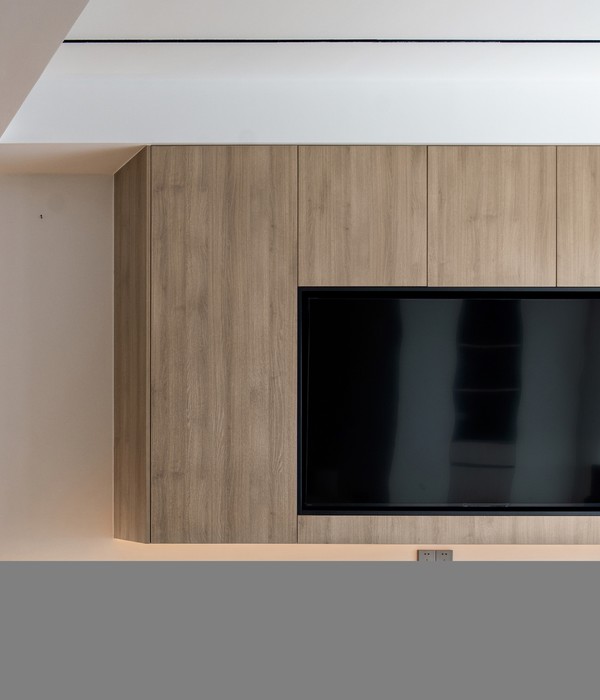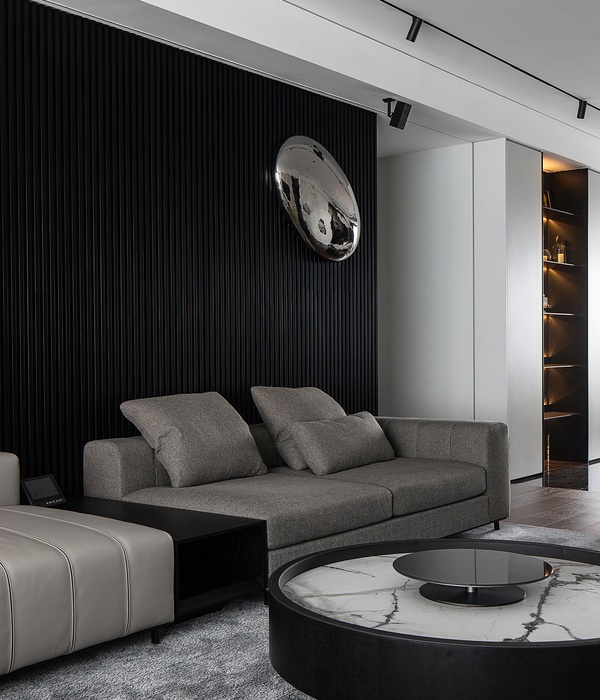Located in a high point of Brasilia the residence This 2 was designed on two crucial elements: integration of social areas and privileging the view that the land has for the Capital.
The house was created for a family of 5, who likes to receive and is keen to keep in touch with nature, thinking of a more appropriate layout for the current lifestyle decreased if the number of rooms and emphasized to provide the integration of environments to the fullest following an idea of creating the possibility of interaction - while mom and dad cook they can watch the kids playing in the pool or keep in touch with friends in the room -.
5 main functions divide the project: Integrated social área Recreation / Amusement / Contemplation Area Service área Intimate Kids Area - Lower Floor Intimate couple area - upper floor
After sectoring the functions, the volume and aesthetics of the house was based on a simple design that is classic of contemporary architecture. In the three-dimensional composition the volumes divided into blocks dialogue in order to balance mass and void volumes walking together with the floor plan. The sobriety of these gray blocks, initially thought of apparent brick, is broken with the wooden lining that circulates throughout the house and creates a silhouette that stands out and gives more sympathy to the house.
Masonry volumes are broken with large glass frames to enhance the exterior view and create strategic frames such as stairway windows, bathroom and full opening of main areas to balconies and terrace.
The layout distribution related to the architectural expression of the project, mainly by the distribution of woodwork that is connected with the composition of the space around the walls, full and voids and views. This can be seen on the camouflaged door of the kitchen cupboard that gives access to the laundry area, in the master suite's mirror which even when residents have their backs to view they can enjoy there because of the mirror reflection or even the sliding door that Gives access to this same suite, when closed provides privacy if visitors access the terrace. The choice of coverings and some interior elements was curated by the co-authors, who helped clients choose more natural materials that today aligned with the architecture of the house resulted in a more tactile and nature-related experience, such as the stones of the countertops and bathroom tiles.
The terrace became a large square of the house, where you can create various layout with distribution of outdoor furniture, benches and tables creating a large space for contemplation of the nature and architecture of Brasilia.
{{item.text_origin}}

