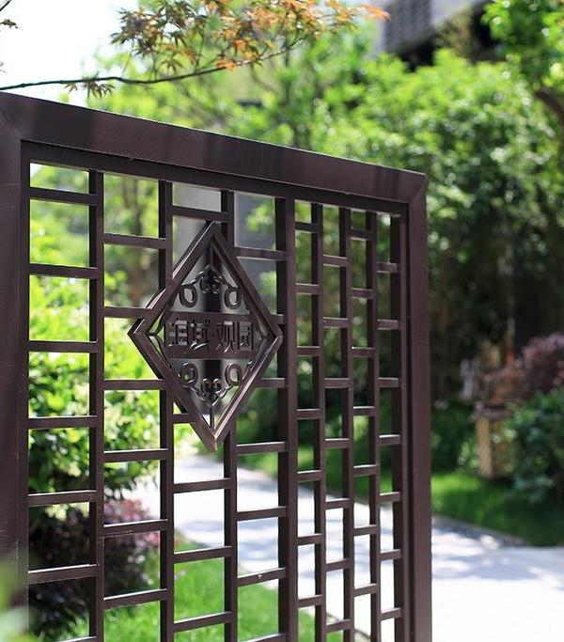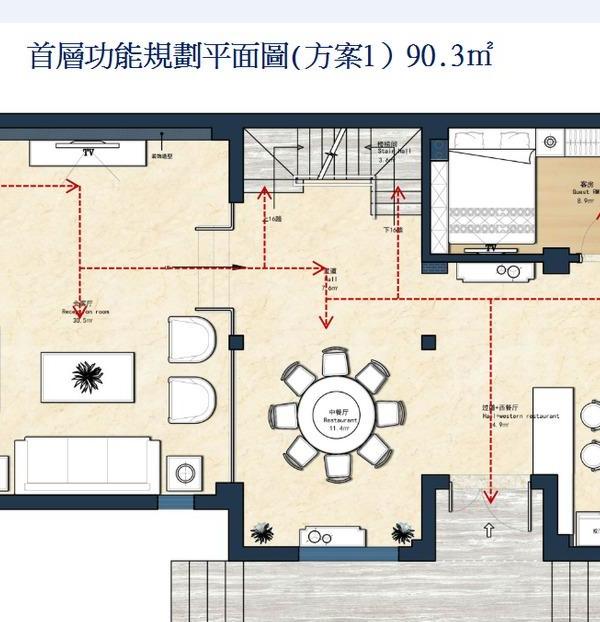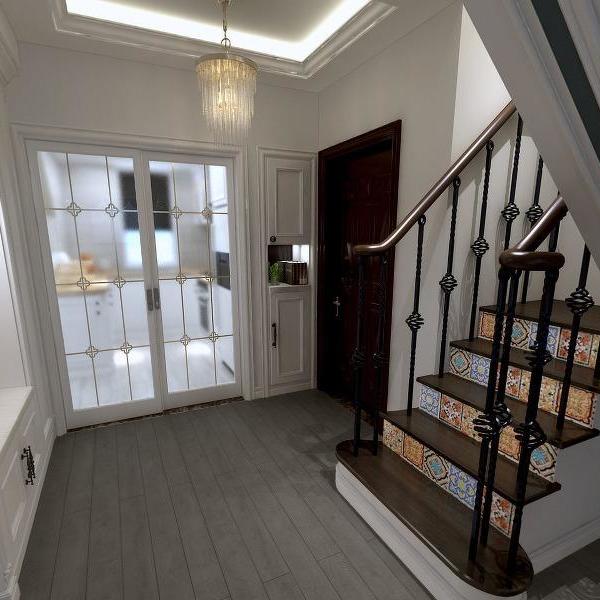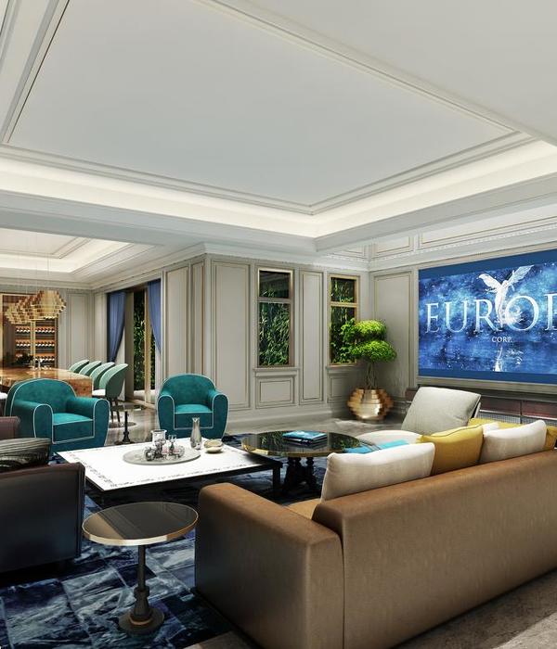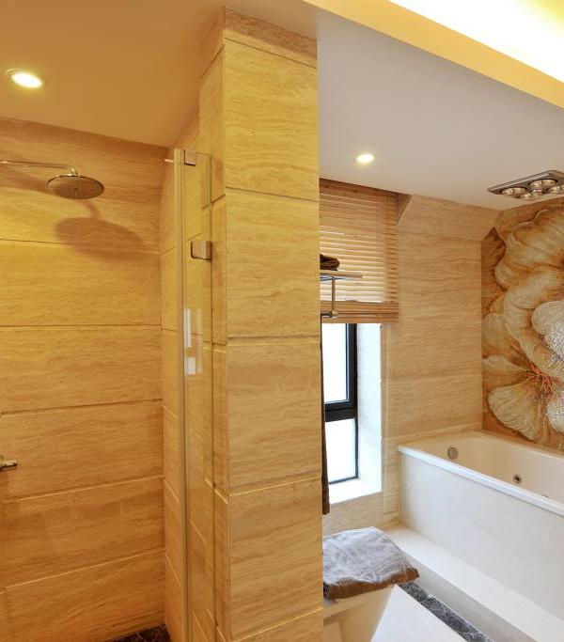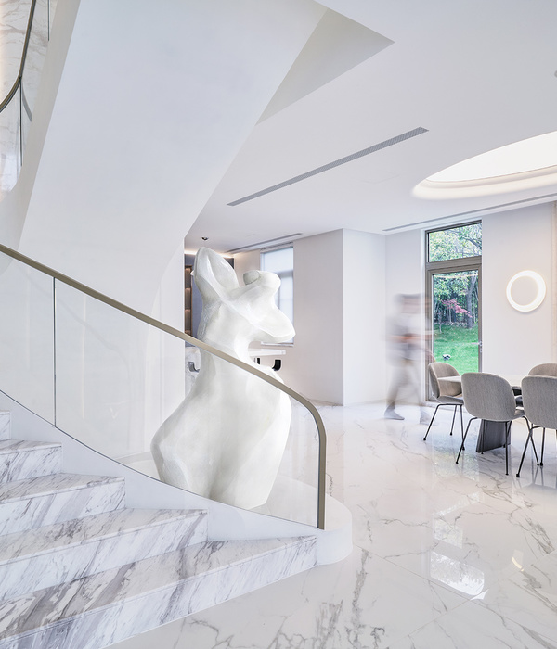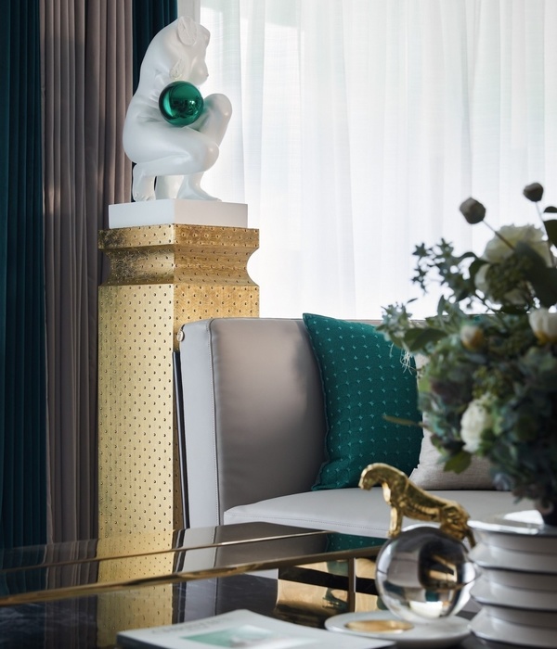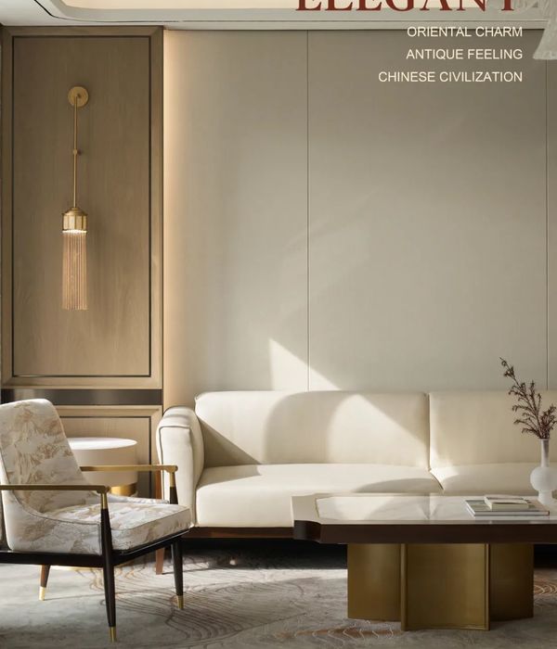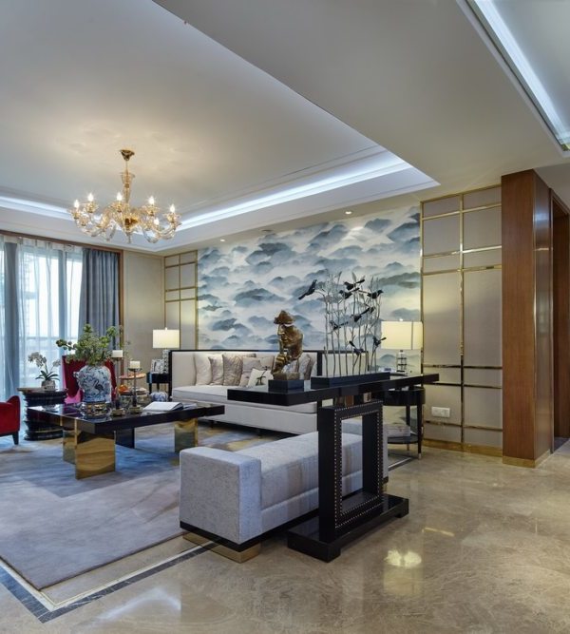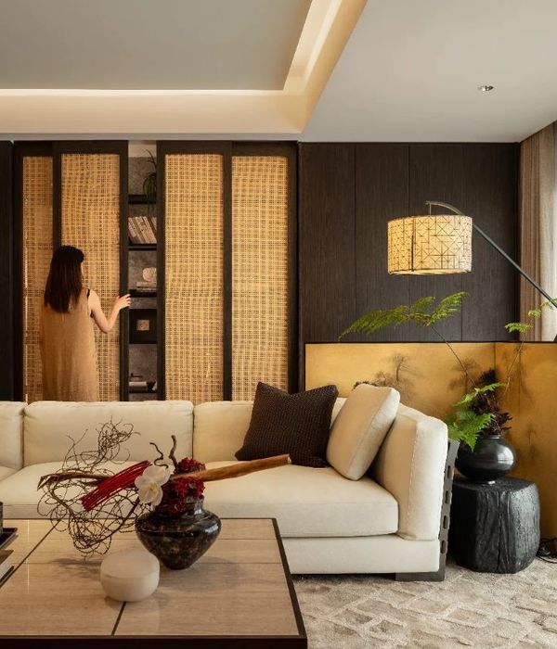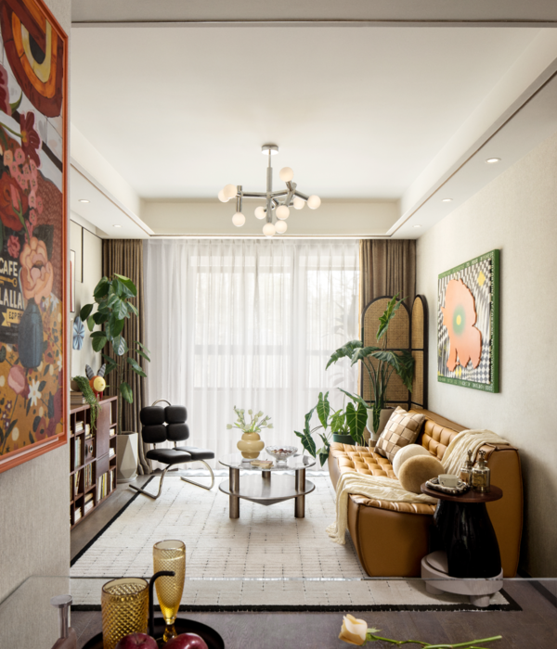坐落于东京中心社区,该餐厅建筑栖身于三面临街的狭长的场地中,四周环绕众多低层和中高层商业办公建筑。项目的设计核心是为建筑内的所有租赁商家创建集体标签,并使之与周围城市景观相适应。由于其特殊的城市中心地位,该栋中高层建筑需展现极高的商业高效性,充分利用场地空间使各租户完美享受栖身之所。因此,为建筑创造鲜明的餐厅形象,营造明亮和欢愉的待客氛围,以及打造富有吸引力的建筑外貌是该项目的重点考虑。
Located in a central Tokyo neighborhood with many low and mid-rise office buildings, this rental building for restaurants stands on a long, narrow lot, surrounded on three sides by streets. Key considerations when designing a building of this type are how to create a group identity for the tenants and how to relate the units to the cityscape. Because of its city-center location, this mid-rise building needed to be commercially efficient, occupying the entire permissible floor area ratio and filling that space with restaurant tenants on every floor. It was therefore essential to create the image of a building full of restaurants, to set up a bright and welcoming environment for visitors, and an attractive building for the passerby.
▼建筑外貌,exterior view
全新的餐厅建筑拥有内陷的立面形态和立体的户外露台。其中各楼层的户外露台依其位置的不同而在尺寸和形状上展现出富有层次感的变化。此外,这一动感的建筑立面全部由玻璃幕墙打造,给予室内外一个良好的对视效果。这一设计不仅增加了室内的空间效果,更让外立面如同影院荧屏一般栩栩如生。
The new building has a recessed façade with three-dimensional stacked terraces, protruding into this space on each floor. The size and shape of these terraces vary by floor, creating a layered form that changes as it moves upward. Furthermore, this dynamic facade is entirely made of glass, allowing people outside to look into the restaurants. These excrescences are real outside extensions to the restaurants space, and appear to the facing street like a lively theater scene.
▼餐厅建筑拥有内陷的立面形态和立体的户外露台, building has a recessed façade with three-dimensional stacked terraces
▼刻意为之的断层露台给予各层食客一个特别的观景视角,the terraces are connected with a strategically placed yet continuous gap link the terraces with above and below
刻意为之的断层露台,给予各层食客一个特别的观景视角。通过向下的窥视,街道的车水马龙都转化成为餐饮间隙的小小插曲。在惯常的餐厅建筑设计中,各餐饮环境彼此分离不受影响。然而在该项目中,设计师有意通过户外露台,为各位食客提供彼此交流对望的平台。通过细木工艺和黑色线条框架,各层餐饮空间彼此清晰,且与周围商业建筑明显的区分开来。空间内部的黑色窗户框架,中性和朴实的基调,营造出易于适应的餐饮空间。
The sheltered terraces are connected with a strategically placed yet continuous gap link the terraces with above and below, allowing even diners on the higher floors to sense the people and cars passing on the street below and enjoy eating in a dynamic urban atmosphere. In typical multi-story restaurant buildings, tenants are completely independent of one another, but this building, they interact through terraces, creating opportunities for customers at each restaurant to visit the others. Regarding the materiality of the building, the black joinery work and frames, while avoiding an office-like exterior appearance, give to the building an entity, and allow each restaurant unit to stand out clearly from each other. For the interior spaces, the black window sashes, neutral and basic, allows the users to appropriate the space easily.
▼食客可以在断层处展开上下层的对望,the gap allowing diners on the higher floors to sense the people and cars passing on the street below
▼中性装饰营造舒适内部氛围, the black window sashes, neutral and basic, allows the users to appropriate the space easily
▼入口,entrance
开放的露台让建筑于环境之中展现出良好的渗透性和融合性,树立了与众不同的公共空间形象。
In response to its context, the building, alike a porous volume, encourages the terraces on each floor to connect to the street and the larger neighborhood. In doing so, it aims to a new type of public character.
▼夜景,night view
Architect Information
KEY OPERATION INC. / ARCHITECTS
4F Doors Blg, 3-19-10, Takaban, Meguro-ku, Tokyo 152-0004, JAPAN
Phone : +81.(0)3.5724.0061
Fax : +81.(0)3.5724.0062
Credit Information
Architecture : Akira Koyama + KEY OPERATION INC. / ARCHITECTS
Photography : Shigeo Ogawa
Project Outline
Location : Chiyoda-ku, Tokyo, Japan
Date of Completion : September 2017
Principal Use : Restaurant / Store
Structure : Steel Framework + Steel reinforced concrete structure / Pile Foundation
Site Area: 154.91m2
Building Area : 116.66m2
Total Floor Area : 986.03m2
Design Period : July 2015 – July 2016
Construction Period : August 2016 – September 2017
Structural Engineer : Delta Structural Consultants
Service design: Comodo plan
Lighting design: Akira Koyama + KEY OPERATION INC. / ARCHITECTS
Material Information
Exterior: Aluminum curtain wall + Metal panel
Floor : B1F Troweled in-situ concrete , 1F-9F Composite steel deck concrete slab
Wall : B1F In-situ concrete / 1F-9F Extruded molding cement board
Ceiling : B1F In-situ concrete / 1F-9F Steel deck
Lighting: Panasonic, Koizumi
{{item.text_origin}}

