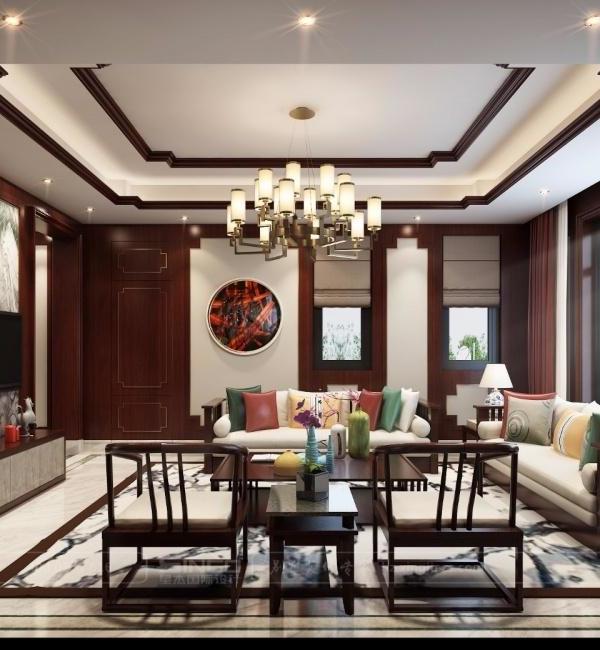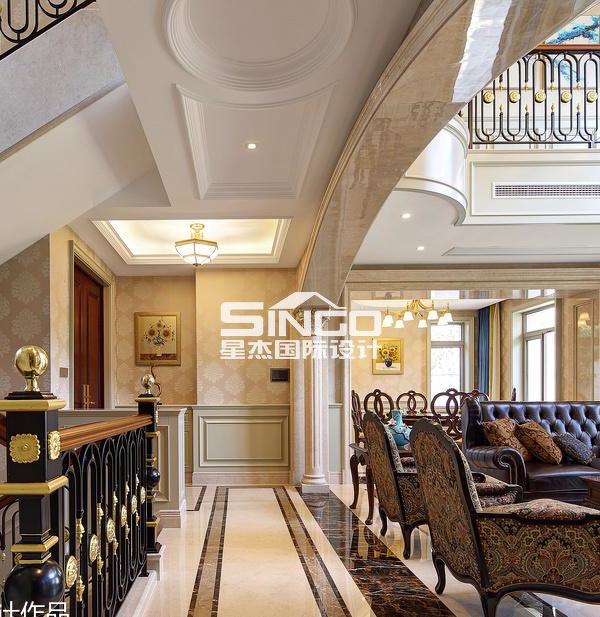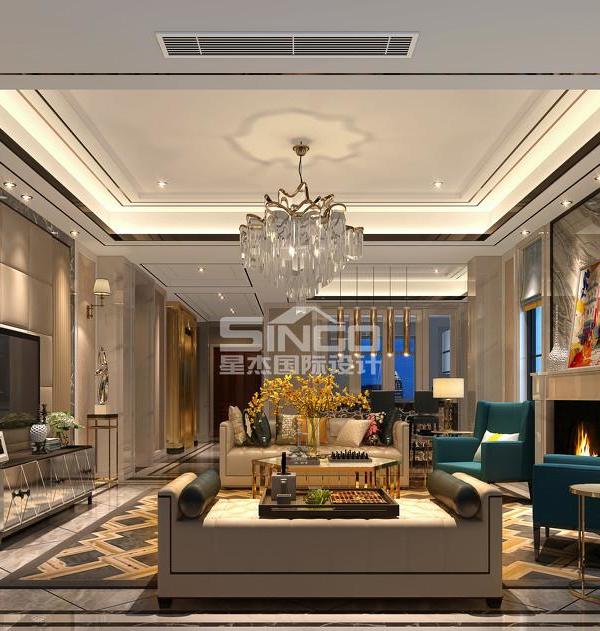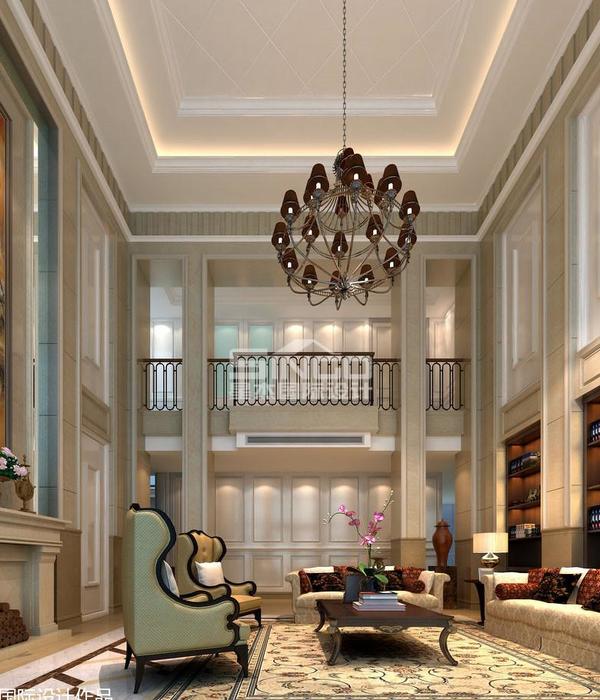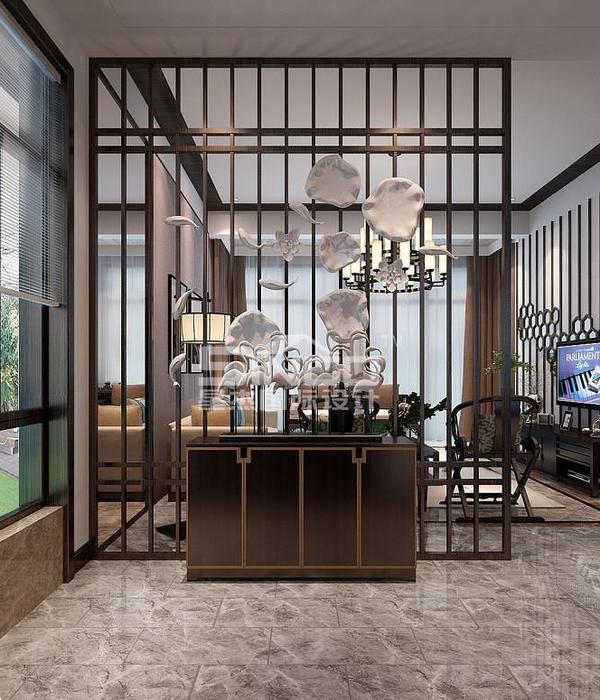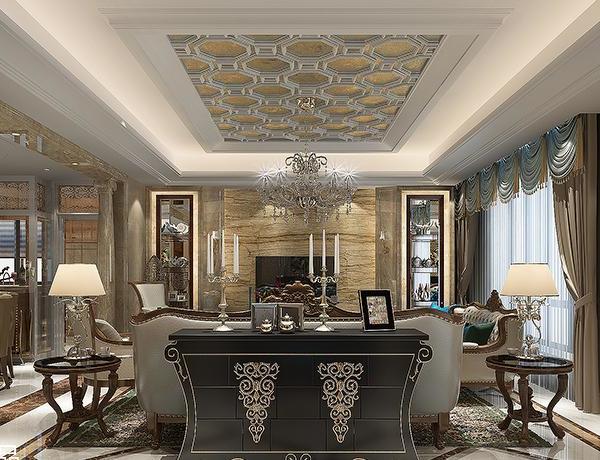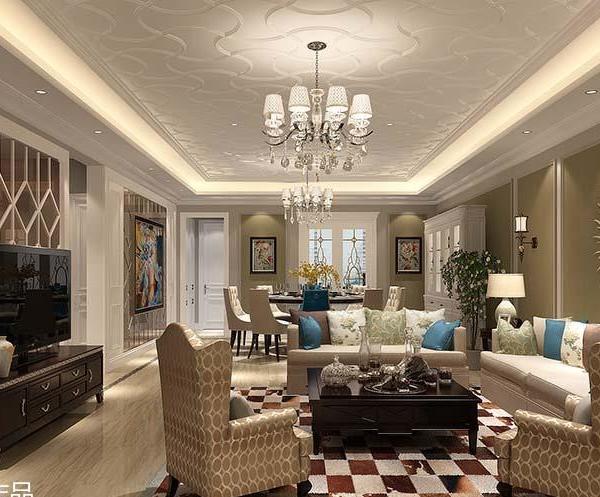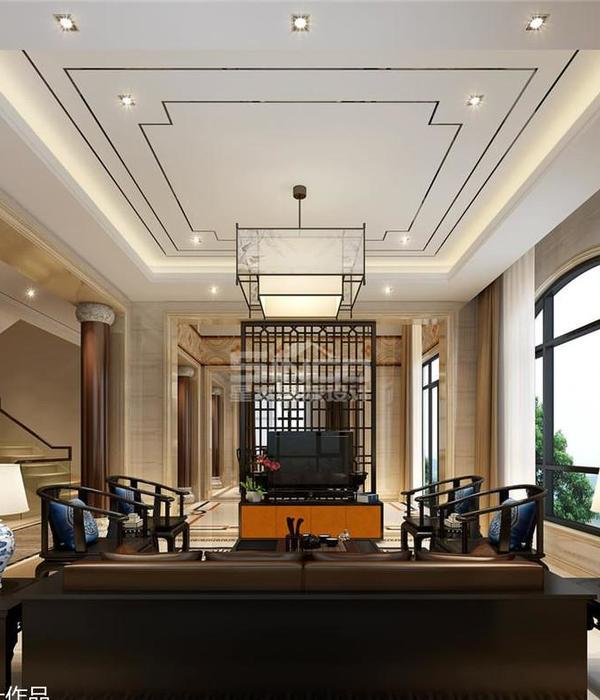Casa La Puntilla is a family's second home located in
, Araucanía region, southern Chile. It is projected as a compact volume on two levels, to reduce the surface area on the ground and conserve as much as possible the native vegetation of the place. The volume responds to the typical shed typology that characterizes southern Chile. The intermediate spaces arise from setting backplanes on different faces useful for the north wind, winter rains, and strong summer sun. A single additional element is attached to the volume: the elongated roof that reaches perpendicular to the shed and serves as a gallery, parking lot, or covered patio as required.
Structurally, it is made up of 6 steel frames spaced 2.40 meters apart, which modulates the interior use of the spaces. As a passive lighting and heating strategy, the shed extends on its long side to the north, while services and warehouses are projected to the south. Three modules were used for the most private program (bedrooms), inhabiting the roof at 40°, while two were freed up to propose a generous double height for the family gathering, where the living room, dining room, kitchen, and balcony study coexist. This space is visually connected by a curtain wall to the last module, the barbecue terrace to the east, allowing you to enjoy warm mornings and cool summer afternoons.
Externally, it is covered towards the south façade with a continuous, opaque, neutral and low-maintenance metal blanket, which mixes with the shadow of the trees. North and west facades are covered in larch tiles that will change as time passes. Inside, white leadwood highlights the grain and intensifies the effect of natural lighting.
{{item.text_origin}}


