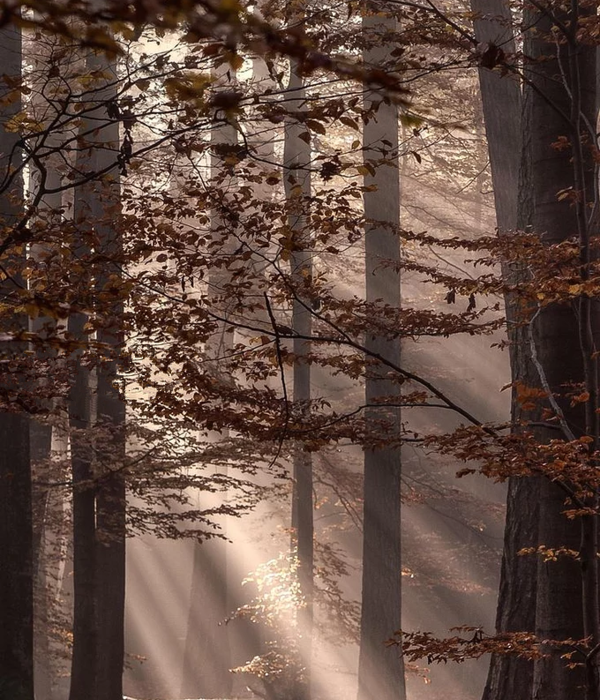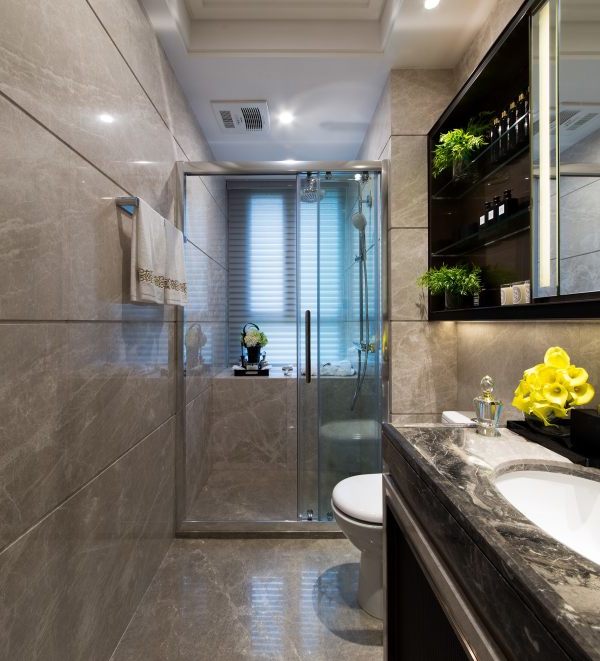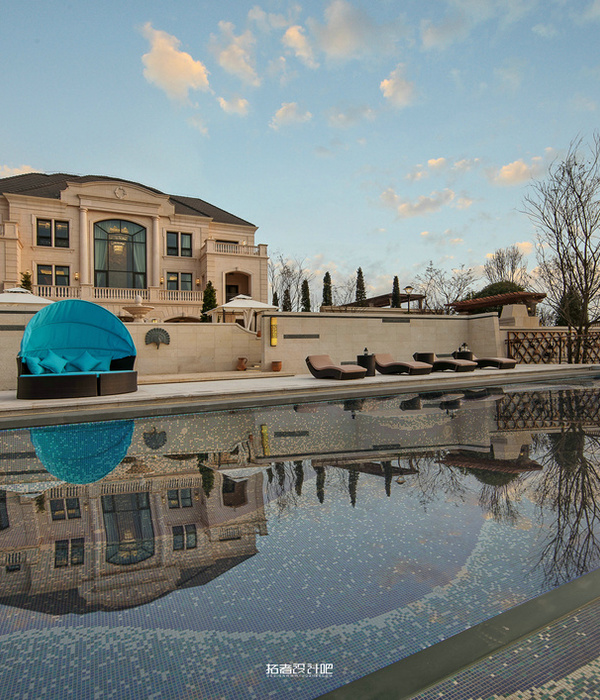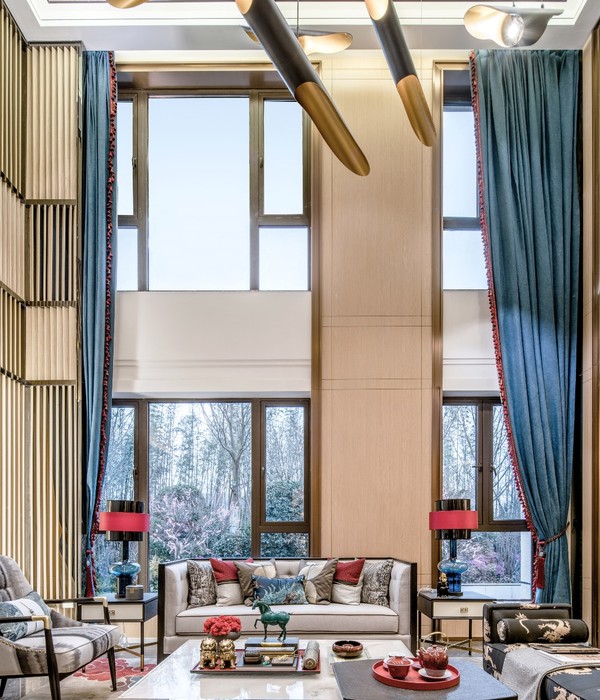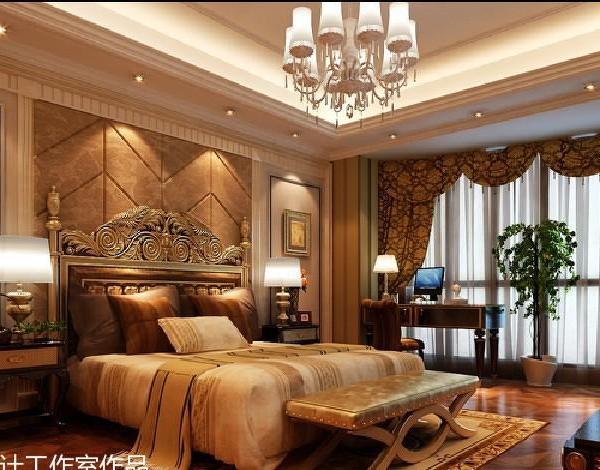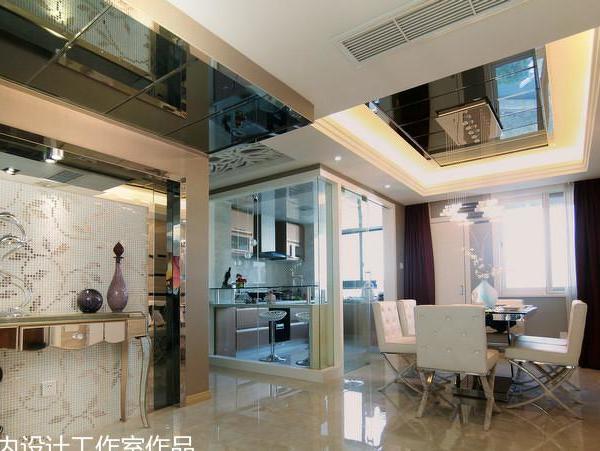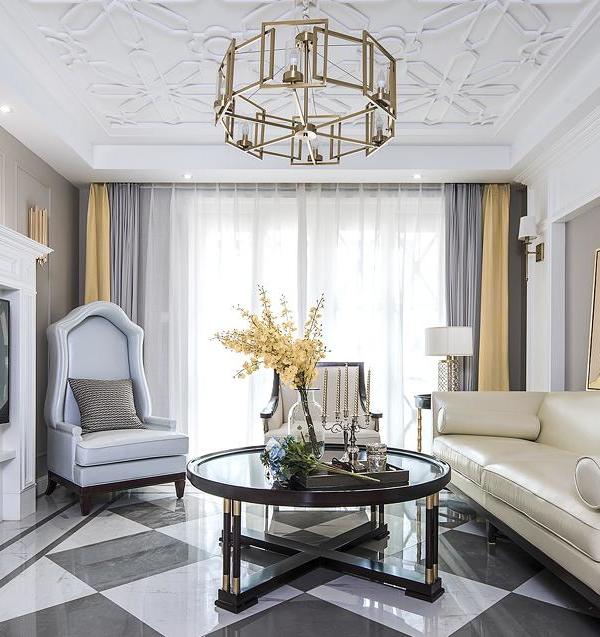© Fernando Alda
(费尔南多·阿尔达)
2016年初的兰花花店“牛柳”被迫更换其路面,以便在其所在的建筑中进行卫生工程。利用这种情况,业主决定委托我们进行业务改革。多年来,这家商店的特点是,它是一个充满植被的地方,但同时又充满了不同的东西,杂乱无章地堆放在一个光线不佳的小空间里。这种情况使得花店的明星产品兰花没有发挥主导作用,在花木的一般堆积中没有引起人们的注意。依靠稀缺的经济手段进行的干预,旨在使这个地方变得更加舒适,有着非常基本的元素:空气和光线。
The Orchid At the beginning of 2016 florist ‘Caladium’ was forced to replace its pavement in order to undertake works in the sanitation of the building where it is located. Taking advantage of this situation, the owners decided to entrust us with the business reform. Over the years, this store had been characterized by being a place full of vegetation but at the same time full of disparate objects, disordered and piled up in a small space with poor lighting. This situation caused that the star product of the florist, the orchid, did not have a leading role and went unnoticed among the general accumulation of flowers and objects. The intervention, which counted on scarce economic means, aimed to make this place cozier with very basic elements: air and light.
© Fernando Alda
(费尔南多·阿尔达)
Scheme and Project
方案与工程
© Fernando Alda
(费尔南多·阿尔达)
Diagram Key Elements
图表关键元素
在花店的日常生活中,有用各种工具制作花束或花冠的工作,但获得更多存在的因素肯定是梯子。玛丽亚和埃米利奥都经常利用梯子来获取不同高度的植物、花盆和鲜花。该项目将木制梯子抽象出来,使其成为塑造花店新空间的对象,成为兰花的支撑物,为这些设施提供住房,并间接为客户以及玛丽亚和埃米利奥创造一个欢迎环境,并与玻璃架子一起帮助创造一个中性的背景,只有极少数元素能够增强产品及其繁荣。
The Ladder In the daily life of the florist, there are jobs with various tools for the preparation of bouquets or crowns, but the element that acquires more presence in the premises is definitely the ladder. Both Maria and Emilio make constant use of the ladder to access plants, pots, and flowers, arranged at different heights. The project abstracts the wooden ladder and makes it the object that shapes the new space of the florist, becoming support for the orchids, housing the facilities and indirectly shedding light to create a welcoming environment for both the client and María and Emilio, and helping, together with the glass shelves, to create a neutral background with very few elements that is able to enhance the product and its exuberance.
© Fernando Alda
(费尔南多·阿尔达)
Architects SERRANO+BAQUERO Arquitectos
Location Calle Tejeiro, 29, 18005 Granada, Spain
Architects in Charge Juan Antonio Serrano García, Paloma Baquero Masats
Area 63.0 m2
Project Year 2016
Photographs Fernando Alda
Category Store
Manufacturers Loading...
{{item.text_origin}}

