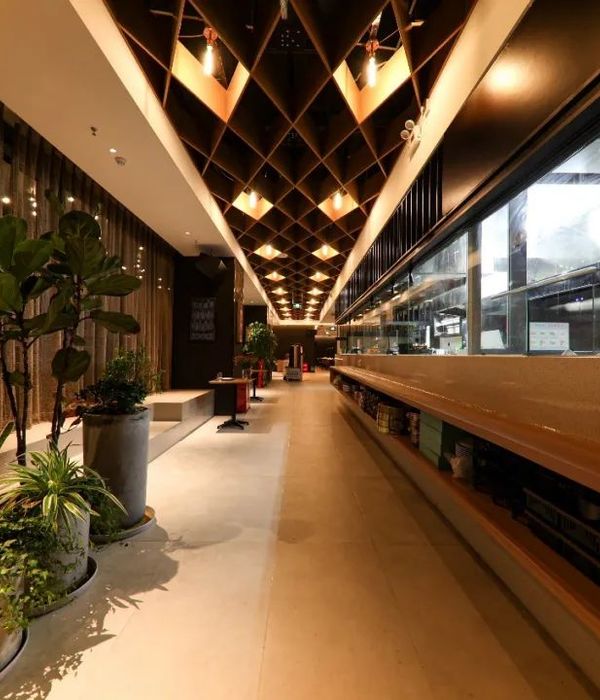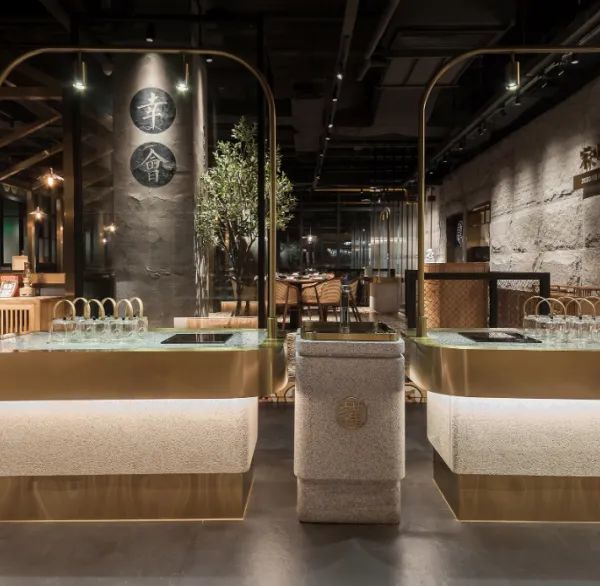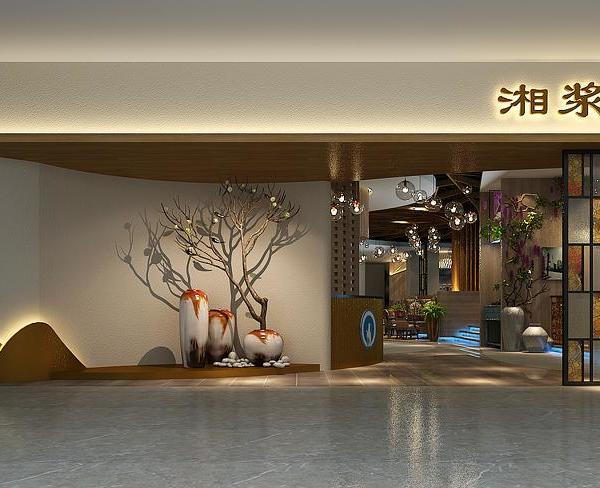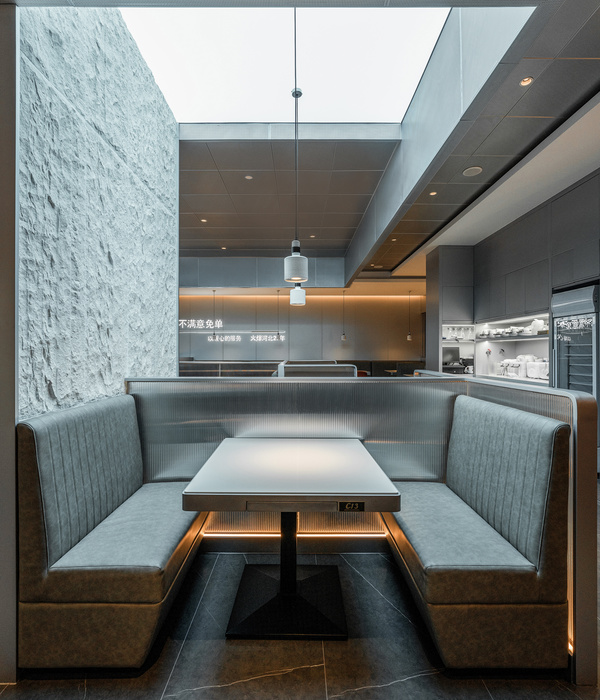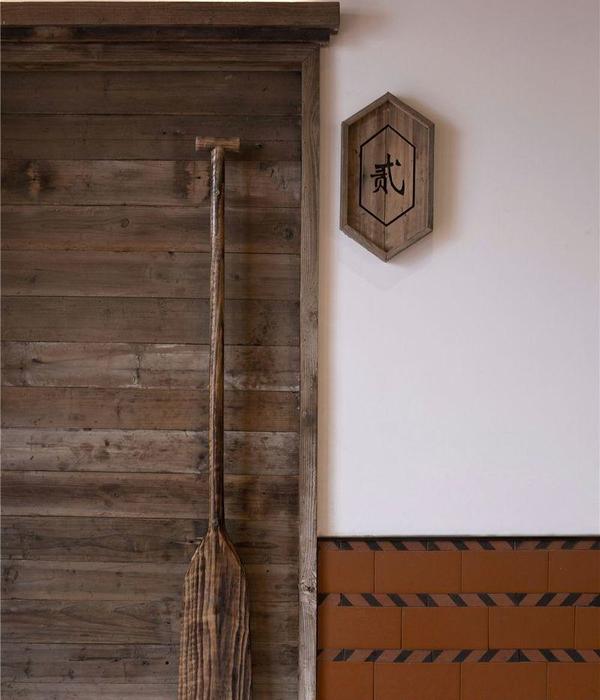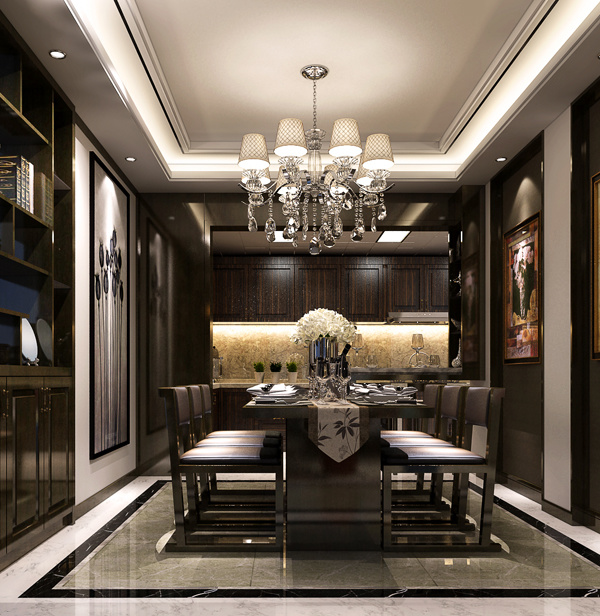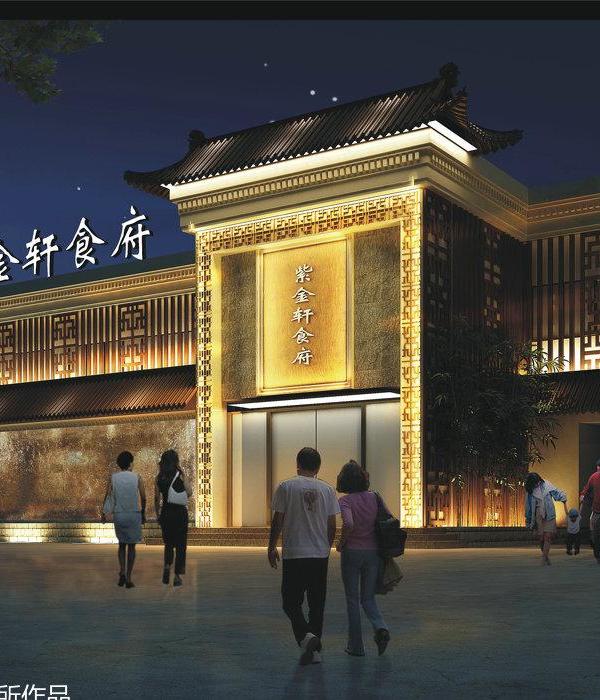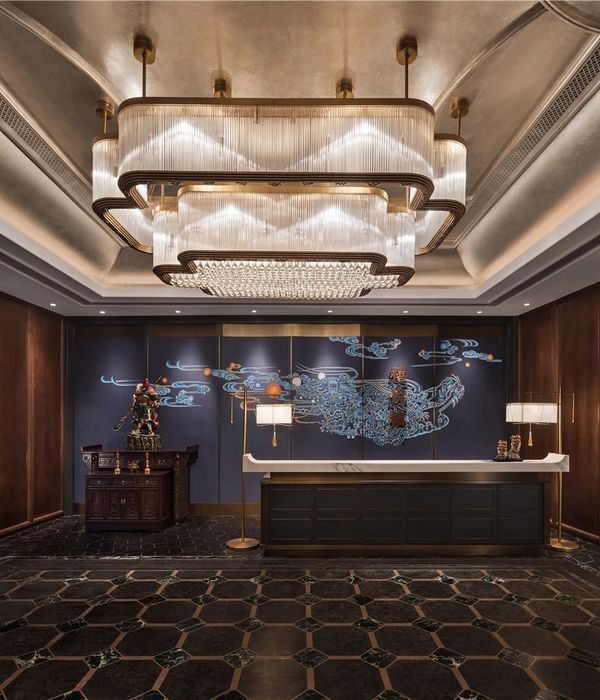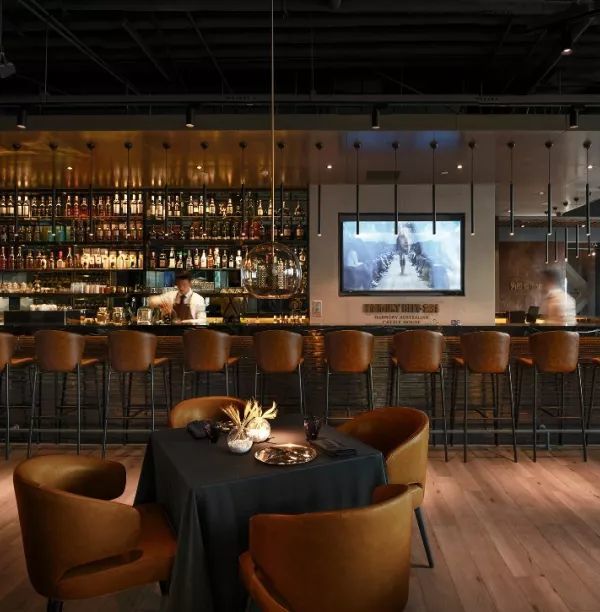三位女孩想建造一个将艺术、自然以及餐饮艺术结合的餐厅,她们找到一位大猩猩动物园的前管理员,帮助她们实现这个理想,这个在北京几乎无法实现的理想。
Three girls found a former gorilla zookeeper to create Beijing’s most refined dining experience, because they shared a passion for fine dining, art and nature. Three things seemingly impossible to combine in contemporary Beijing.
▼从入口望向大厅,lobby view from entrance
▼从三层俯瞰一层,looking down from 3rd floor
▼楼梯鸟瞰,stairs
受到荷兰艺术家埃舍尔(MC Escher)和中国园林的启发,在有限的尺度中建造无尽的空间。我们希望,在这里,人们可以抛弃日常生活的中庸,开始一场寻找生活本真的场所旅行。
▼设计理念,design concept
We were inspired by the abilities of Dutch artist MC Escher, and ancient Chinese gardens, to make an endless world inside a limited space. Our project as a sparkling, endless journey of spatial discovery within the mundanity of every day life.
▼空间呈现出埃舍尔的风格,3rd floor – MC Escher style
店主是三位女孩,一位是摄影师,一位是插画艺术家,一位是超级动漫迷。她们希望:所有喜欢的事都聚集在一起,构建一个将日本料理、榻榻米文化与理想生活中的展览、插画、咖啡相结合的地方。
One photographer, one Ikebana-flower artist, one manga-fan, three determined girls, classmates. Their wish: a refined space in which their passions for Japanese culture could come together, including a sushi bar, restaurant, tatami rooms, a gallery, and coffee bar.
▼窗景,window views
项目位于北京新CBD附近的三层底商中,原有的空间小,进深大,内部空间黑暗。该地临近扎哈事务所的望京SOHO,周边为办公楼和住宅区。面临这样的现在及地址,我们进行大胆的尝试,将所有的墙壁地板拆除,只留下混凝土建筑结构和外立面,将三层商铺整合为一个空间。在结构框架上,加入旋转楼梯,竹林,现场制作日式家具,并且加入很多镜框,从不同角度望,都是不一样的“画”。
▼设计示意图,diagram
The original site consisted of three small, dark and deep shop lots of two floors each, in Beijing’s new CBD. Located next to Zaha’s Wangjing Soho mountains, the site was wedged between a residential community and office towers.We removed all the walls and floors, to combine these three shops into one single open space; leaving only the concrete structure and exterior facade in place. We then added a spiraling staircase, refined materials, framed views, and a small bamboo forest, winding through the rigid concrete framework. Instead of the restaurant being a series of stacked floors, the restaurant thus became a series of interlinked spaces in which we modulate and vary the function and privacy of each space.
▼三层高的中庭空间,three level atrium view
▼从楼梯望向中庭,curved stair and atrium
▼阳台,balcony
▼阳台座位,balcony seating
▼从用餐区望向中庭,seating looking into atrium
▼用餐空间,dining area
通过结构和形态的改变,商铺从一层层的单调的餐厅,转变为一系列具有功能性的联动空间。这样的餐厅不再是一个简单的功能场所,而成为一个可以任意探索、观察、发现的特殊空间。
We created a special environment where you can go to explore, where you can see things, where you can go to discover. The concrete framework remains as a monument to the rigid constraints of daily life.
▼三层空间,third floor view
▼具有功能性的联动空间,balcony and atrium
当建筑立面被其他条件限制时,我们要创造新的立面。在环绕中庭的每一个座位中,我们加入框景,后方的竹子将嘈杂阻隔,如同坐在窗边一样。在中庭的上方,将作为挑出,形成三面绿竹的半空场所,此时,如同完全脱离了城市生活,走向了“远方”。
In a restaurant the best seats are mostly near a window, with a view, so we created a new ‘façade’ inside the now open space, with seating behind it, allowing everyone to be seated near a window and with a view. Along the journey up, there are windows in this facade, some with balconies, that look out into the bamboo for.
▼从窗户望向中庭,window into atrium
▼中庭鸟瞰,looking down into atrium
在营造日式生活方式的设计理念下,在建筑中尽可能的使用木材,并在中庭种植植物,创建城市中的绿洲,与混凝土框架形成鲜明的对比。
When asked to create an environment to experience a refined Japanese-inspired lifestyle, we sought to use natural wood wherever possible, and bring greenery inside the atrium to create a sort of natural urban oasis, contrasting with the rigid concrete frames.
▼中庭的竹子与混凝土结构,atrium with bamboo and concrete
▼混凝土柱梁延伸至用餐空间,dining with a concrete monument
▼窗景,window view
▼从窗户望向竹林,view to the bamboo forest from the window
通过与业主和建造方建立紧密的联系,我们的设计贯穿于餐厅的每个细节。餐厅中的每一个桌子、榻榻米、柜子都是现场制作,为这个空间量身定制。这是一个基于文化渗透,融入自然环境的整体建筑设计。通过空间的营造,展现日本高级餐厅、私人榻榻米、艺术品、陶瓷和插画文化。
We worked closely with the client and contractor, to let the design follow through to the smallest details of the restaurant. Except for the chairs, all the furniture, shelves and tables of the restaurant were custom designed and built for the space. All together, it is a natural holistic environment, with the architectural design as a backdrop for a refined cultural experience. A refined space in which cultural elements of Japanese life are showcased, including a fine dining restaurant, private tatami rooms, art, ceramics and Ikebana flower arrangements.
▼寿司吧和长桌,sushi bar and long table
▼用餐区和寿司吧立面,new interior facade with dining and sushi bar
▼榻榻米房,tatami room
▼平面轴测,perspective plan
▼剖面轴测,perspective section
▼首层平面图,first floor plan
▼剖面图,section
{{item.text_origin}}

