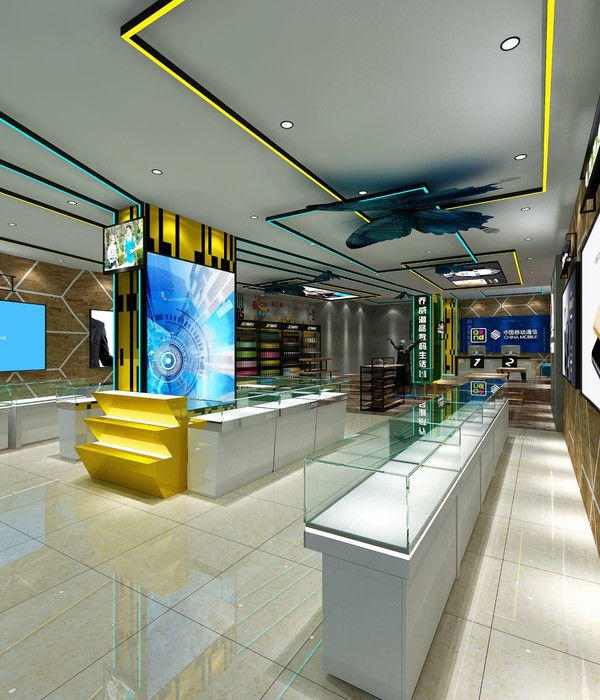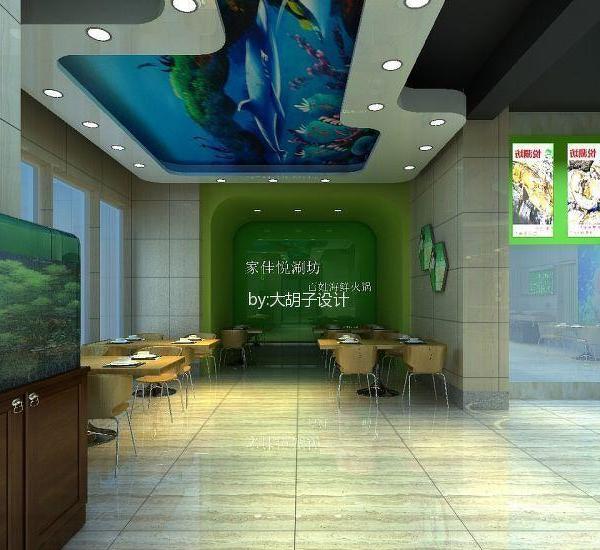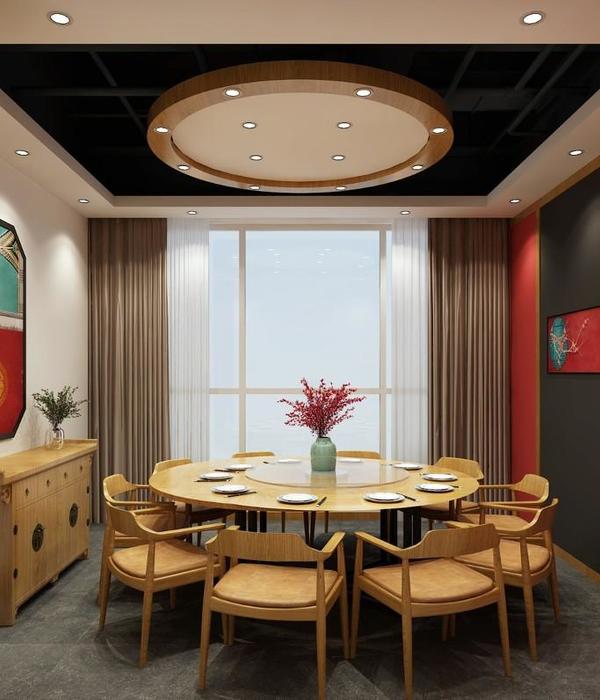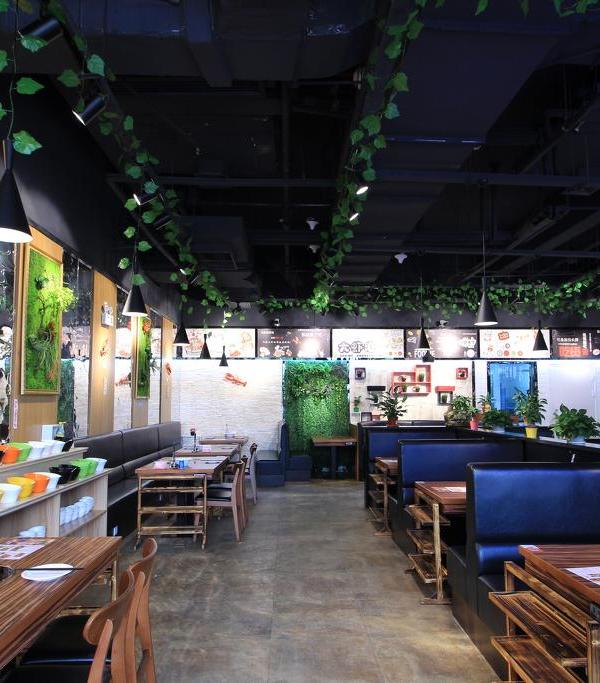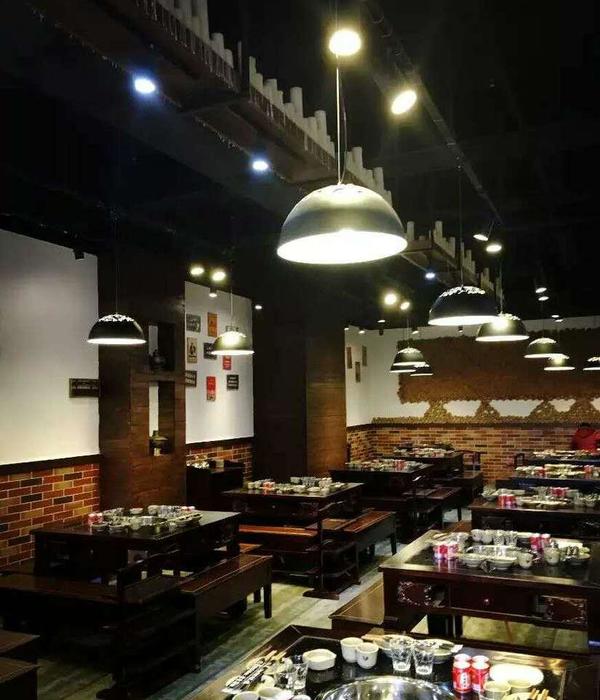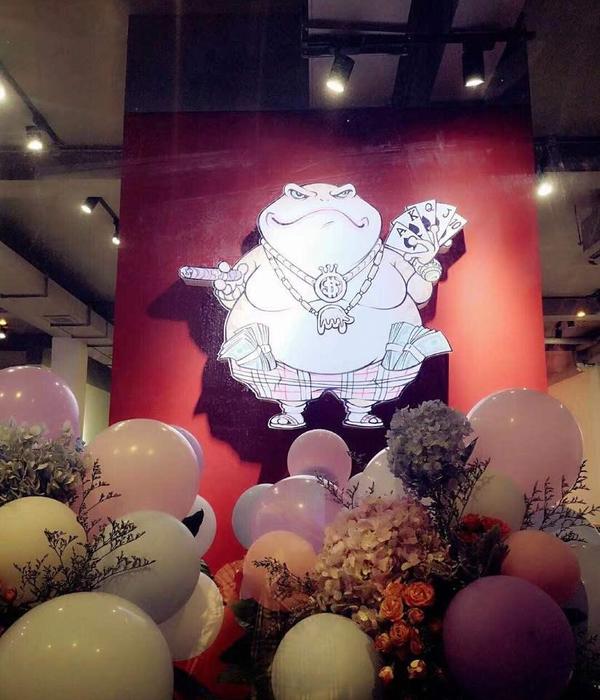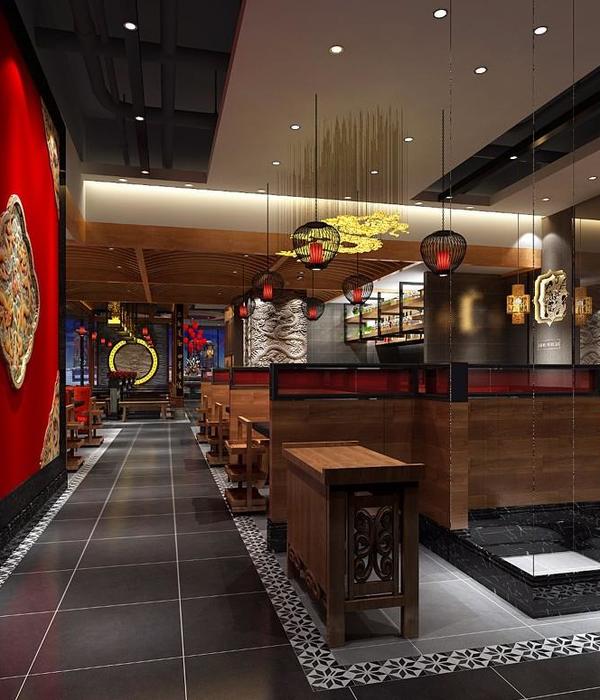简约原始,温暖宜人 | Palæo 餐厅设计解析
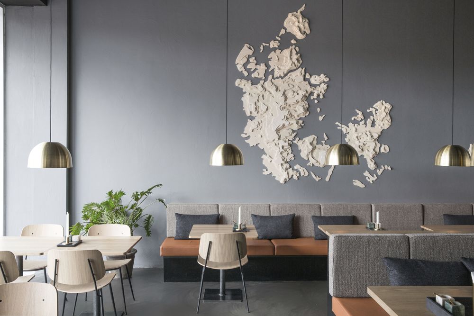
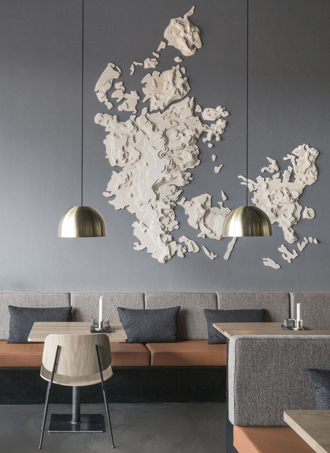
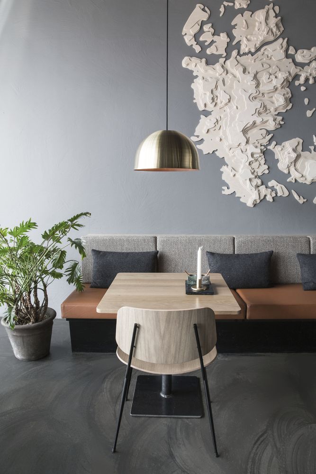
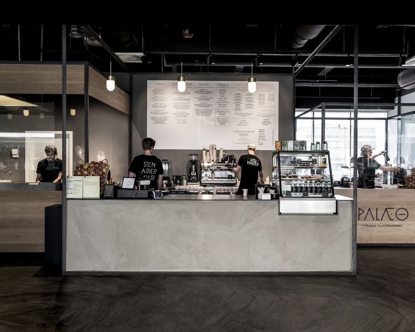
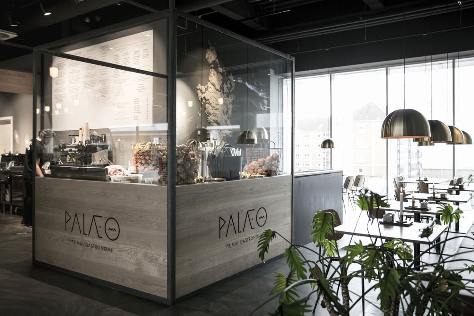

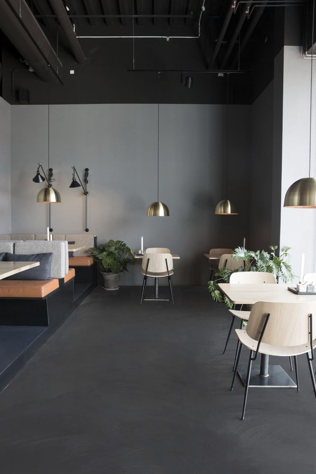
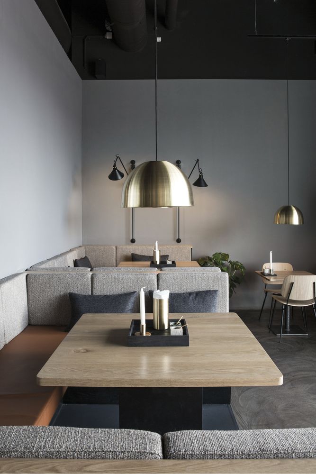
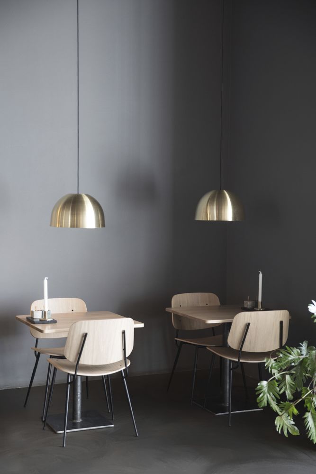
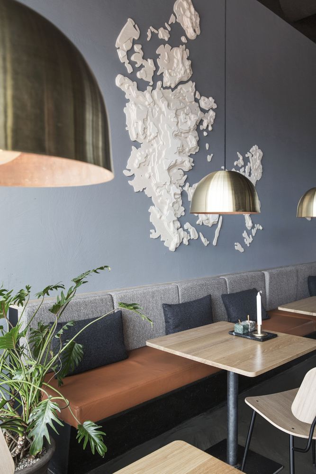
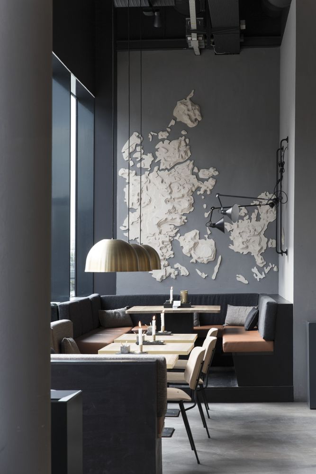
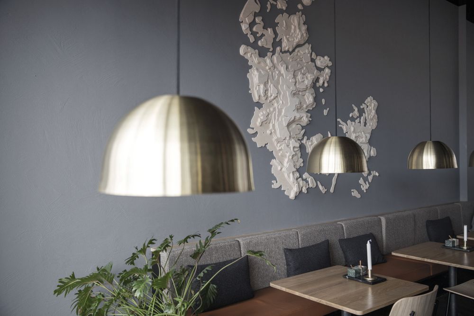
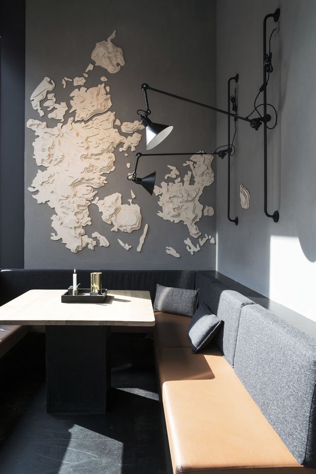
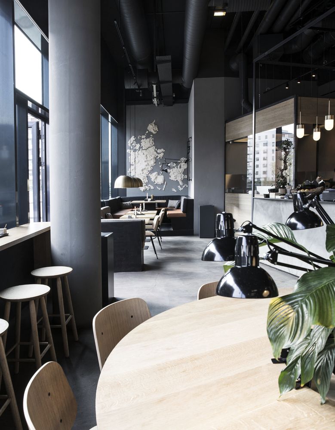
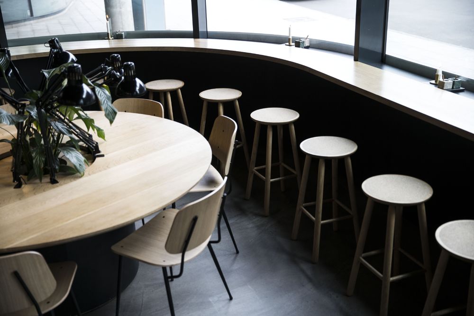
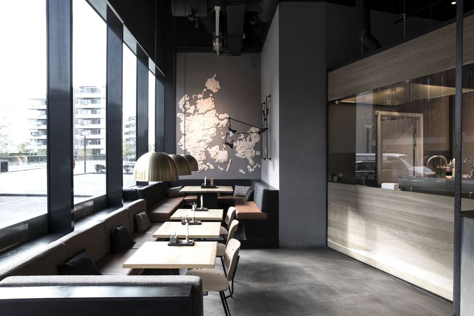
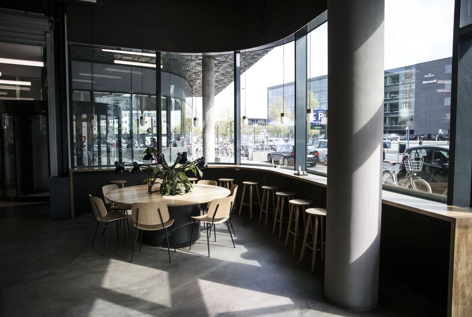
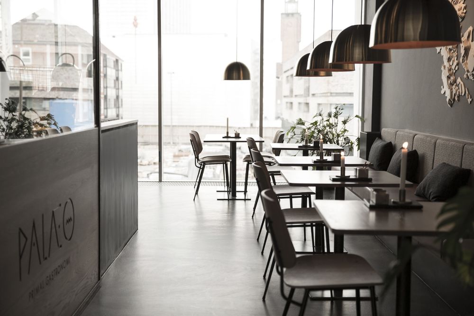
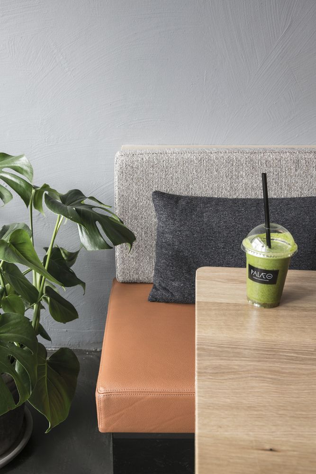
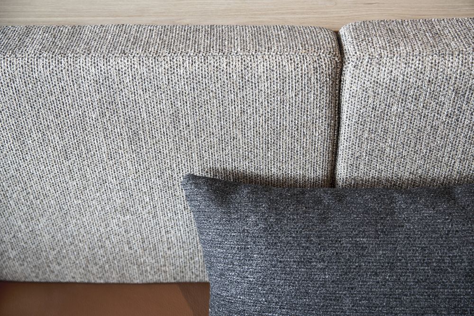
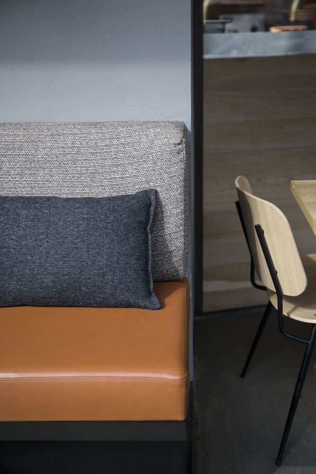
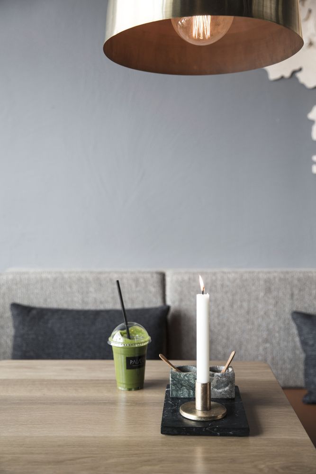
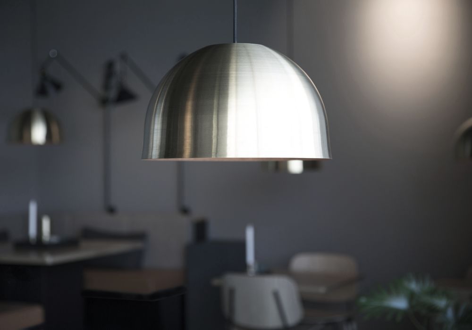
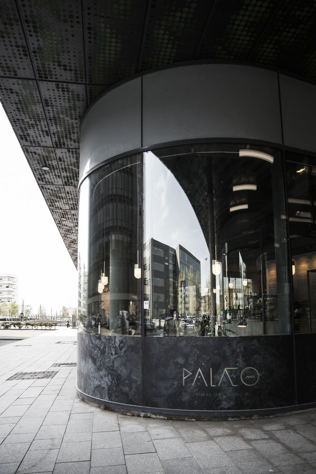
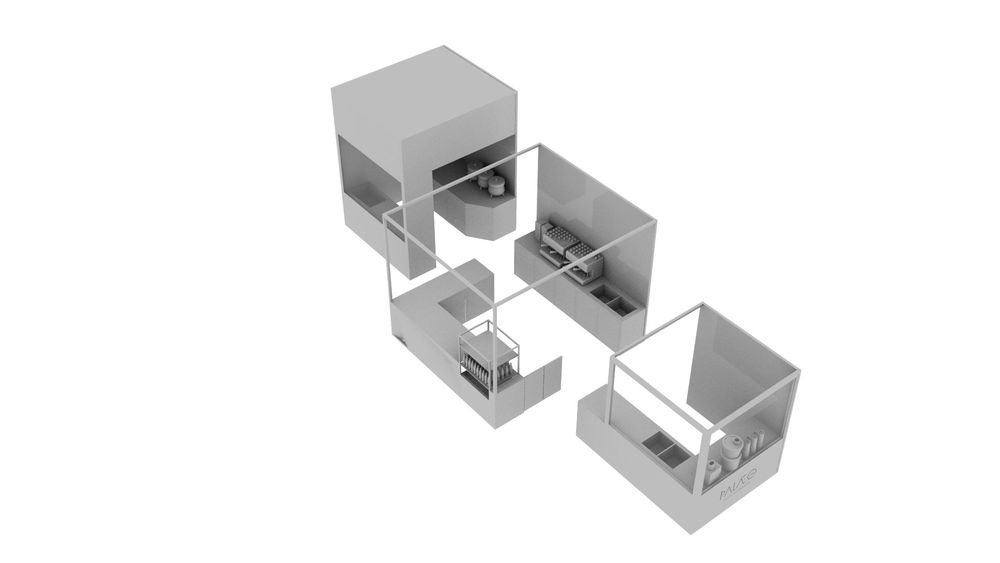
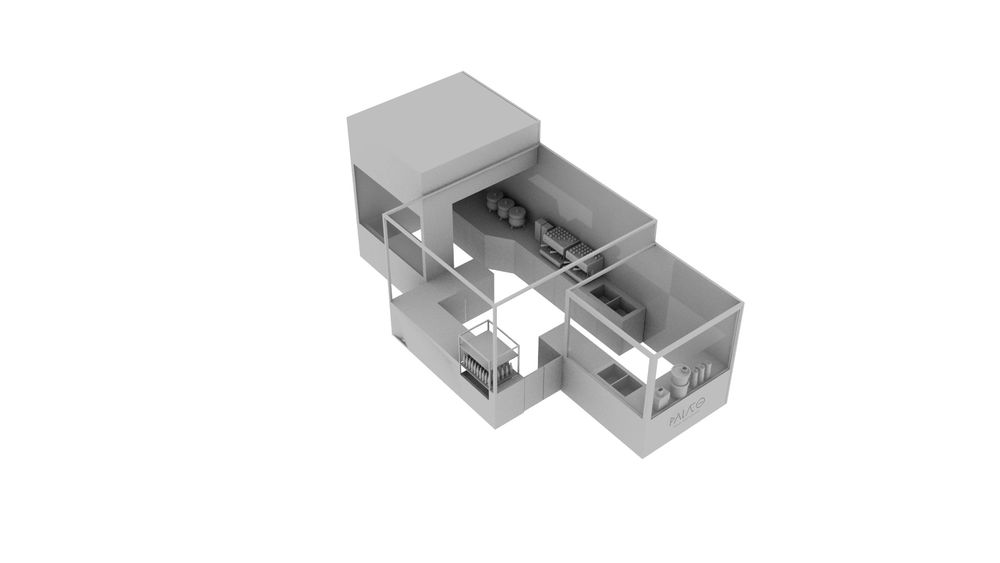
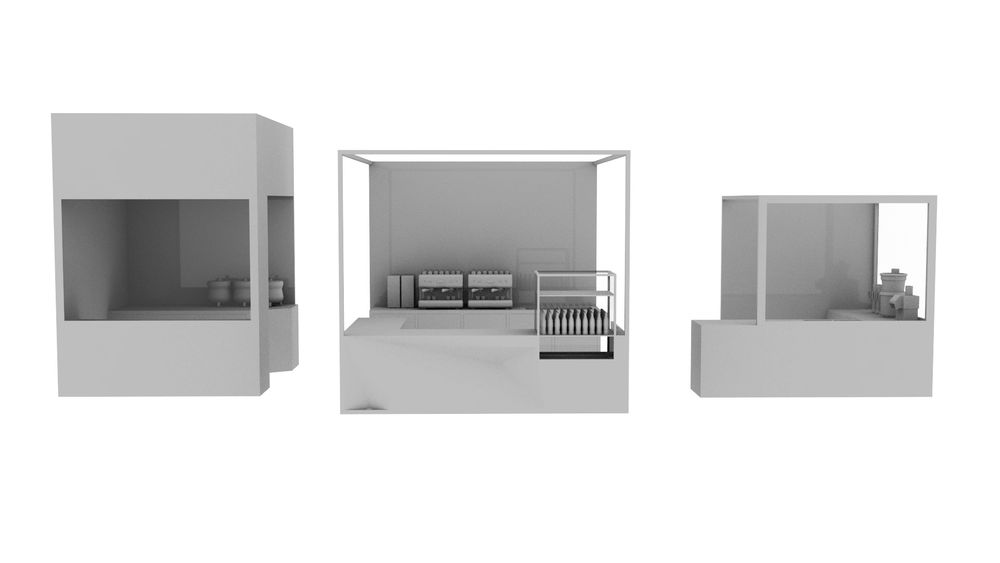
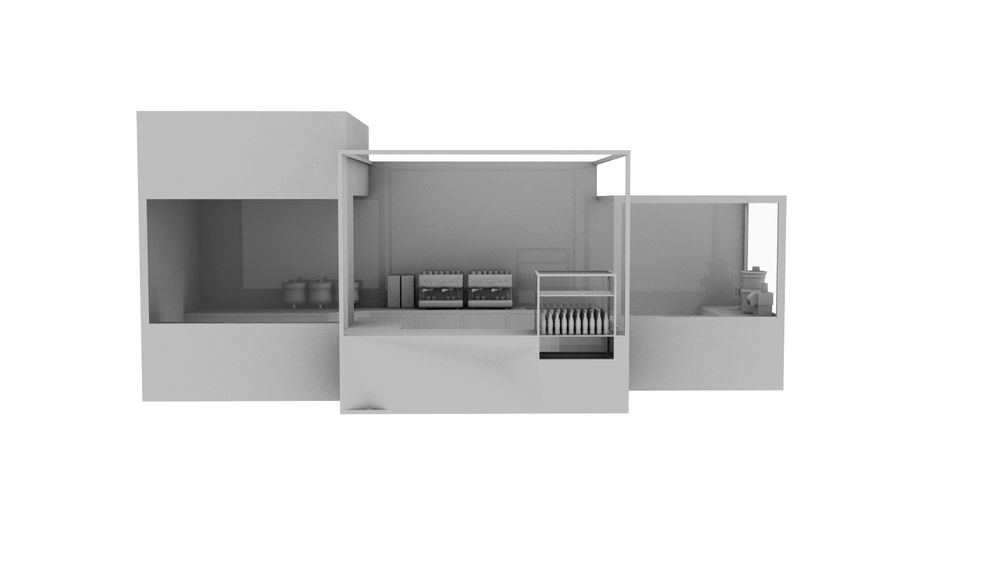
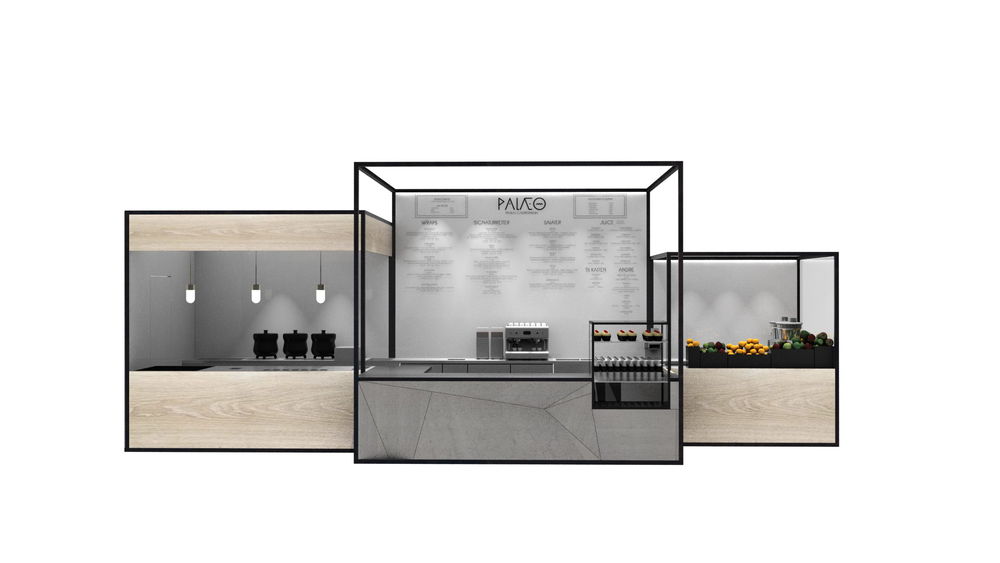
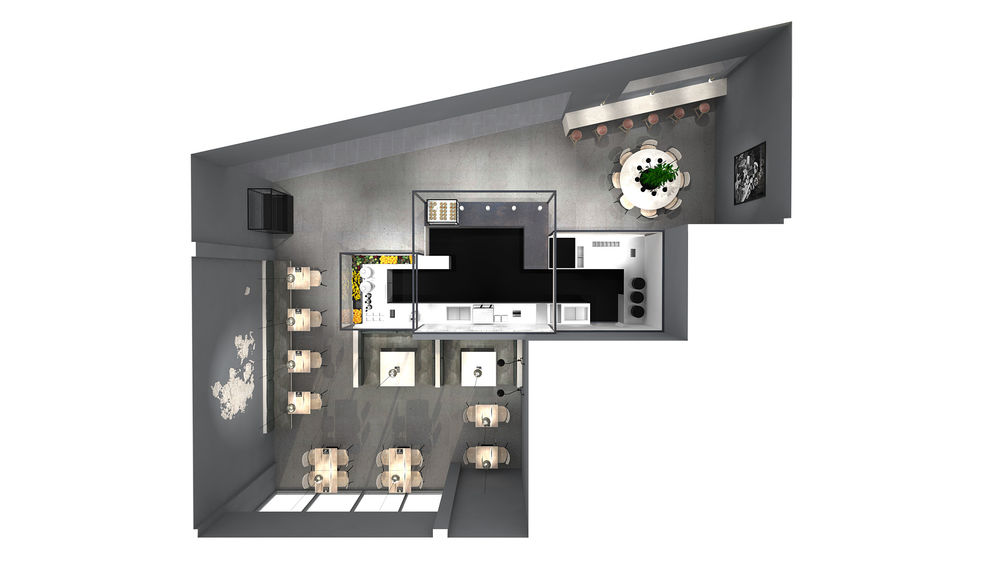
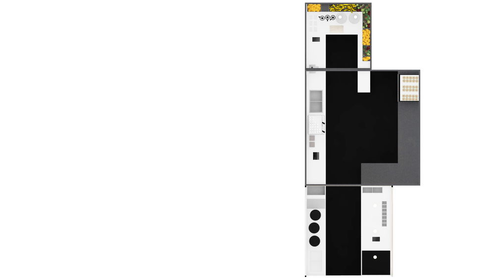
Inspired by the simplicity of the paleo diet and lifestyle, the design team at Johannes Torpe Studios created an inviting rustic environment for the Palæo eateries using raw materials such as leather, wood and wool. A modular system was designed based on the client’s desire to optimise and enhance the workflow behind the counter. The space was additionally designed as a scalable concept to ensure ease of expansion throughout locations of varying sizes.
‘Palæo – Primal Gastronomi’ is a healthy fast food concept with a strong focus on fresh and unprocessed produce. This DNA has been accentuated in the new design and interior concept by Johannes Torpe Studios through the creation of a warm and welcoming universe for their growing customer basis.
“We experienced a brand with a really strong food concept, but with a need for this to be infused into their spaces. At the same time, the client wanted to create a setting that evoked a feeling of Danish hygge* and homeliness. They wanted to convey that they were more than a takeaway place, and that called for the creation of an interior that entices people to actually stay and hang out”, explains Bjarke Vind, project leader and Senior Designer from Johannes Torpe Studios.
The new design concept is divided into different areas; accessible seating areas as well as more cosy lounge areas, in order to meet the needs of the wide variety of customer demographics. The feeling of hygge and comfort has been achieved through a toned down colour scheme and natural materials such as leather, stone, wood, brass and wool that create a relaxed ambience in the space. This furthermore allows the colours of the fresh greens and fruits to take centre-stage in the open kitchen displays.
Dedicated zones specify areas for the different stages of food preparation and provide a clear visual division of workstations behind the bar. This was inspired by the studios’ many years of experience working with restaurant design in Asia, where the creation of specified zones helps optimise the food preparation process.
With locations varying drastically in size – from 25 square meters to 250 square meters – as well as a rapidly expanding business, it has been of great importance to create a concept with a focus on scalability. The concept has been designed to be easily integrated into various sizes and types of spaces, while still maintaining its identity. This was achieved through the creation of a modular spatial concept, with zones and areas that can be adjusted according to each individual space.
”We are extremely pleased with our collaboration with Johannes Torpe Studios. Not only did they create a spatial representation of our brand, but more importantly, they provided a well-considered concept that helps us to grow and become stronger as we expand our business”, says Peter Emil Nielsen, CEO of Palæo.



