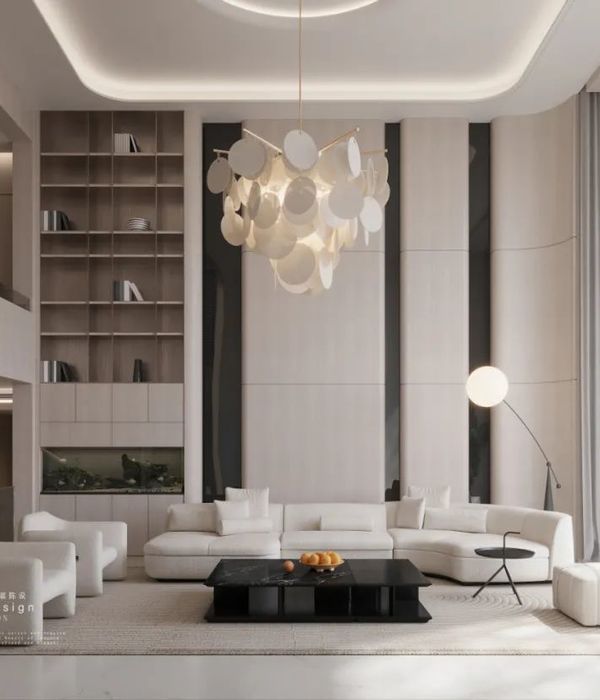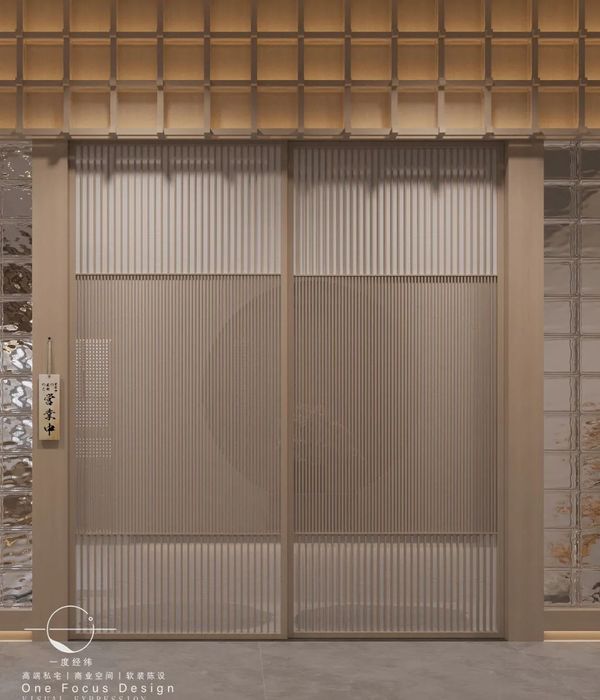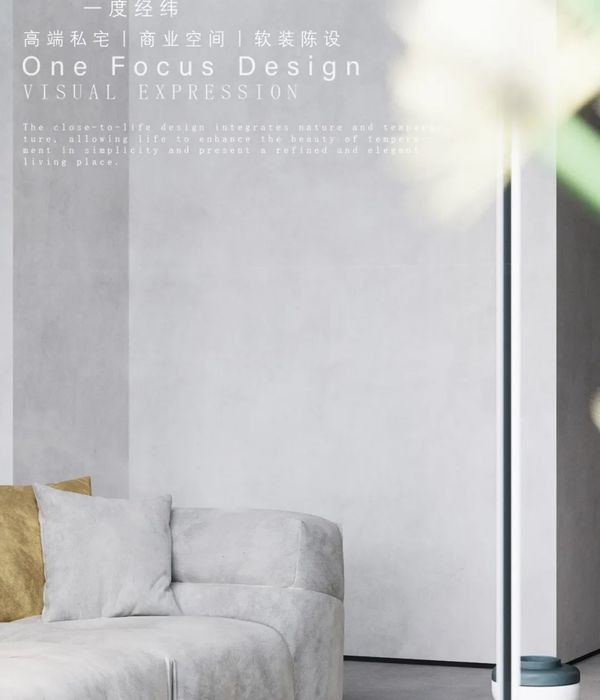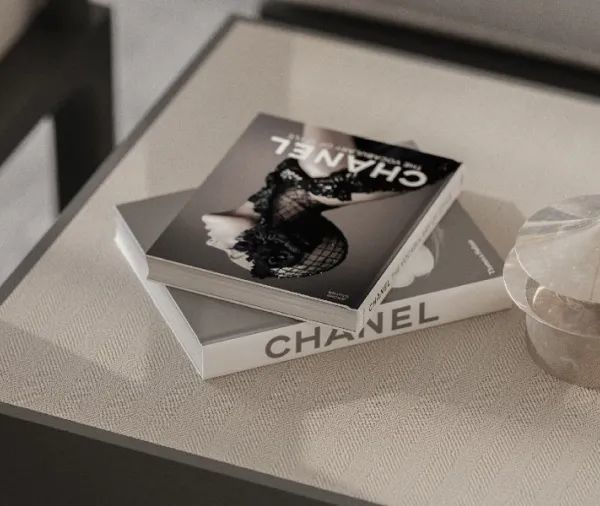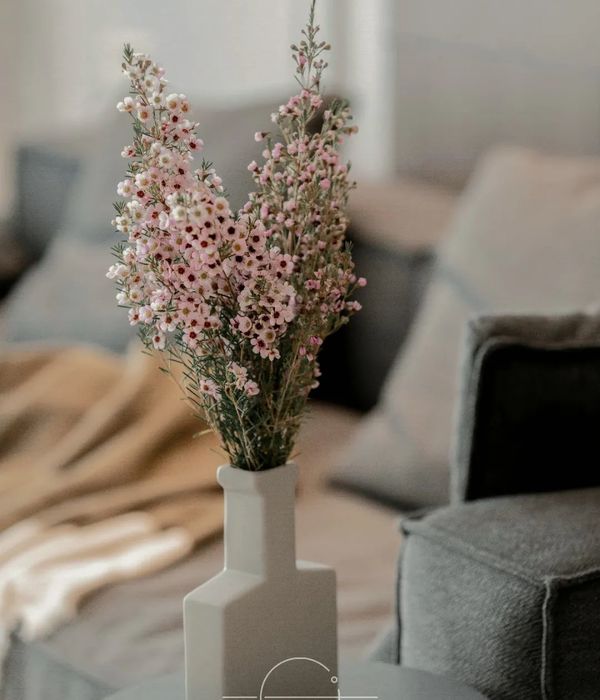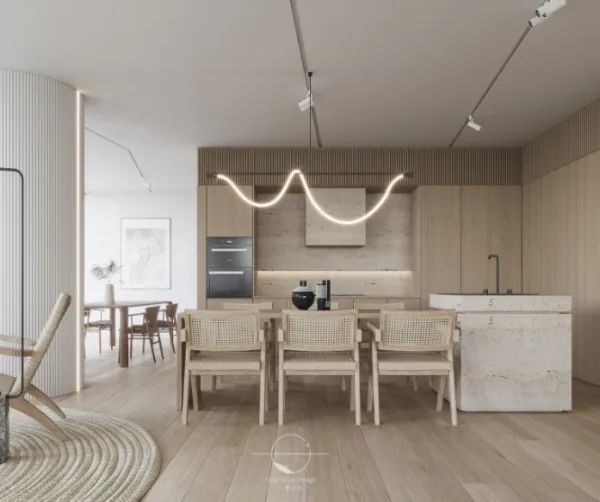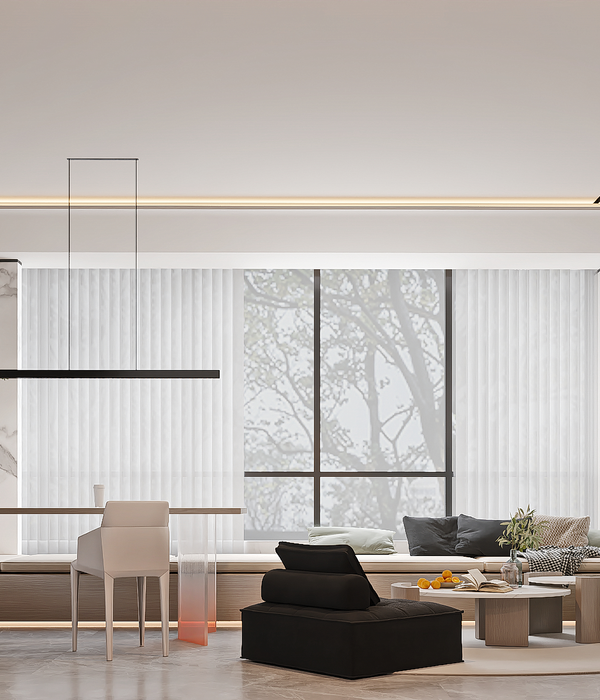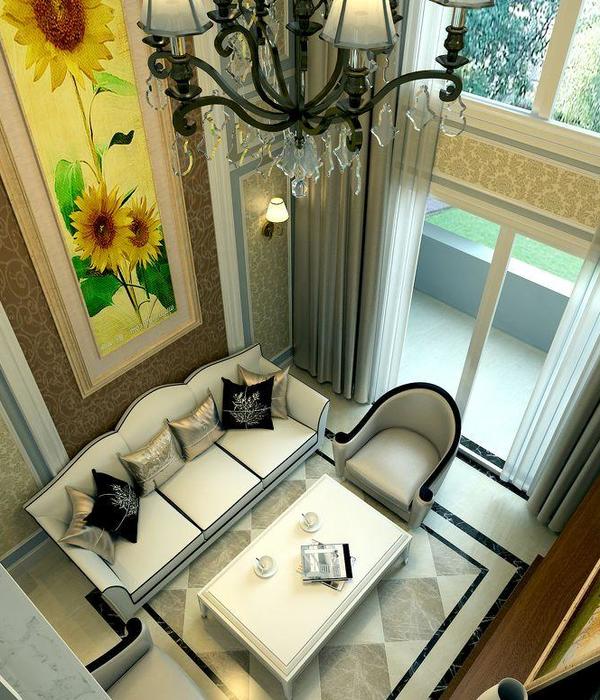架构师提供的文本描述。设计形象是内部空间与外部空间的交互作用。外层空间插入建筑,使从外层空间带来的光和风进入内部空间。
Text description provided by the architects. The design image is interaction between inner spaces and outer spaces. The outer space inserts into the architecture, so that light and wind brought from the outer space will go into the inner space.
Perspective Section
透视科
内部空间和外部空间将融为一体,自然和建筑将相互融合。要实现“光之盒”的概念,其意图是设计出漂浮在空间中的露台。
Inner space and outer space would integrate, and Nature and architecture would blend with each other. To realize the concept of ‘Box of Light’, the intention is to design the terrace like floating in the space.
Axonometry
以LVL木为梁,用叠层木梁堆叠,将结构的核心置于一楼,在厕所和储藏室空间中放置多根柱子,形成有空隙的简单空间。
Using LVL woods as beams and let them stacked with laminated wood beams, and placing the core of structure in the 1st floor with many columns in the spaces of lavatories and storages, simple spaces with voids come into being.
© Hiroshi Fujimoto/Studio Fuji
(三)藤本广史/富士工作室
有三个空隙,不同的灯光和阴影进入空间,人们感受到光明和阴影的过渡,从露台周围的起居室和房间,人们会感觉到光和风。狭窄的露台是一个私人空间,用作室外起居室。在被两个露台夹住的客厅里,人们总能感觉到大自然的存在。通过两个小的空洞,这是建筑设备的光,强烈或周围的光通过。这些光表达了过渡的美,体现了日本传统的“虚空”概念。晚上,外面的空隙会起到发光的作用。
There are three voids through which various lights and shadows will go into the spaces and people feel the transition of light and shadow. From the living rooms and rooms around the terrace, one would feel light and wind. The narrow terrace is a private space which functions as an outside living room. In the living room which is sandwiched by two terraces, people always feel nature. Through two small voids which are architectural devices of light, strong or ambient light go through. These light would express transitional beauty and embody the concept of ‘MA(Void)’ which is a Japanese traditional concept. At night, the outside void would function as a luminaire.
© Hiroshi Fujimoto/Studio Fuji
(三)藤本广史/富士工作室
这是通过制造各种内部空隙和插入外部空隙来设计白色空间内的光的一种尝试。
This is an attempt to design light within the white space by making various inner voids and inserted outer voids.
{{item.text_origin}}

