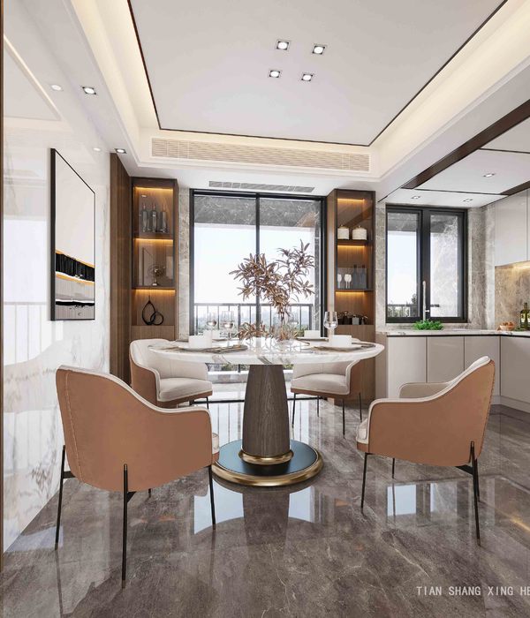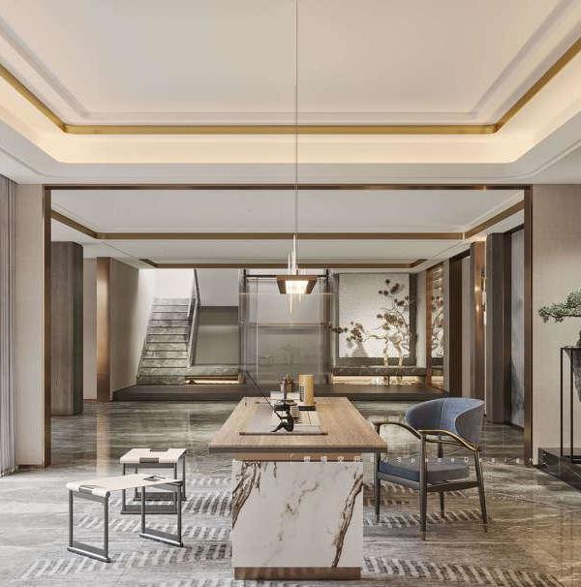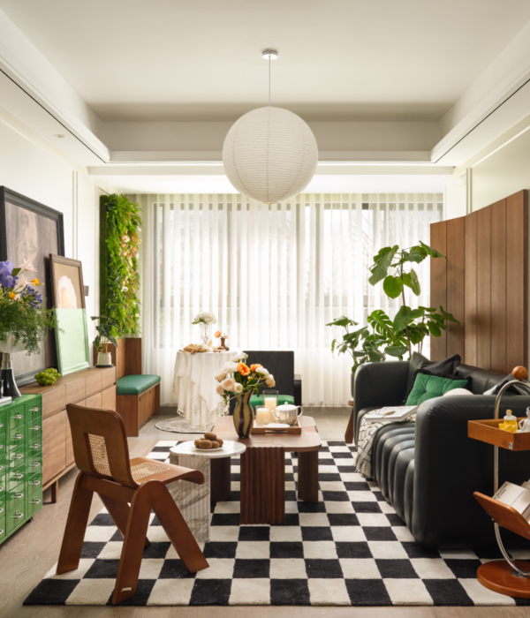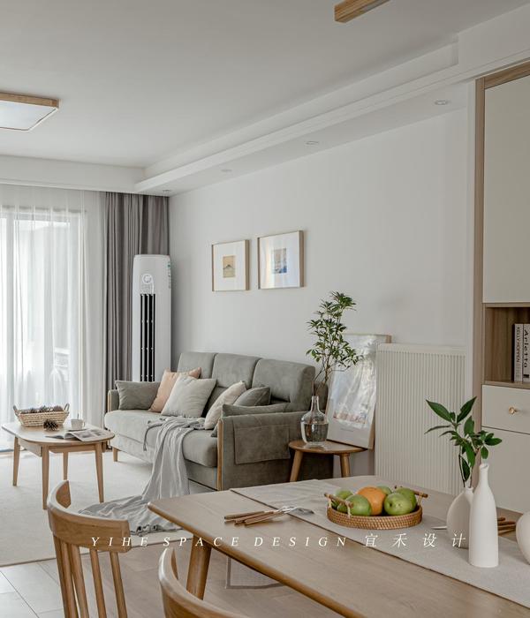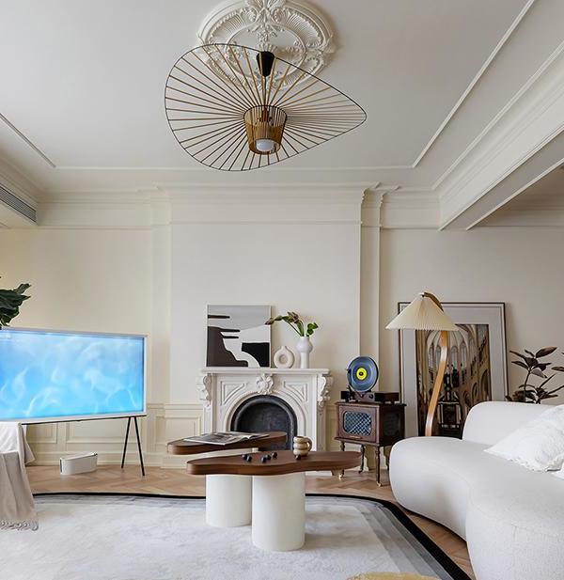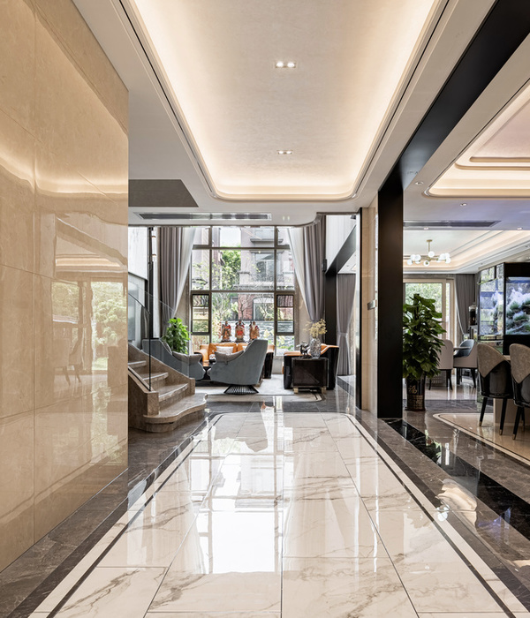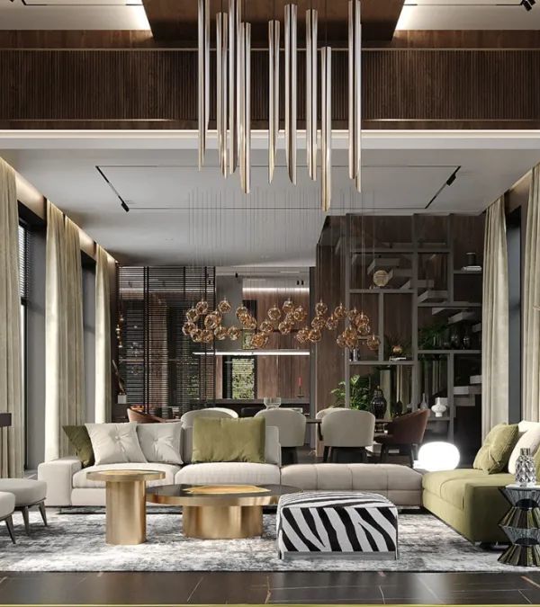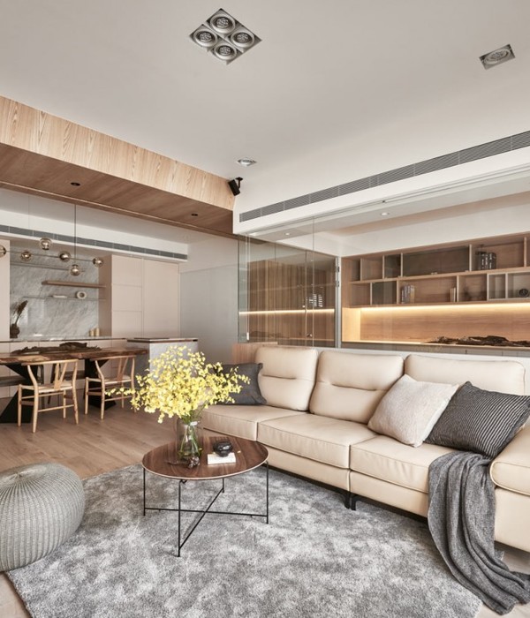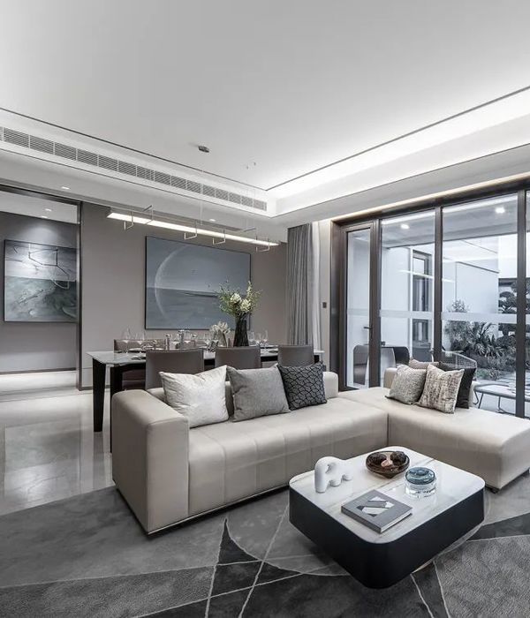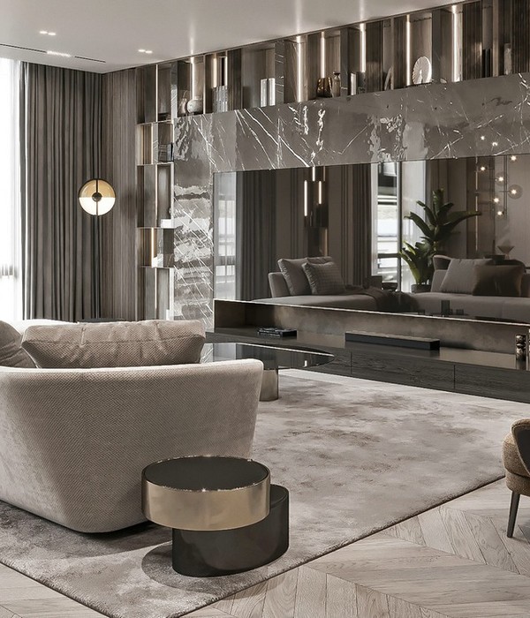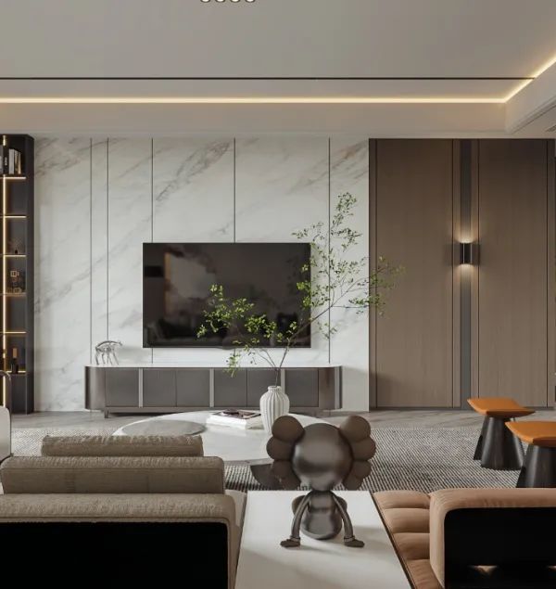苏州华润金悦湾位于独墅湖西畔,是集高端住宅、体验型商业、配套于一体的苏州工业园区湖西综合体项目。
第一层客厅
第一层客厅
Located at the Dushu Lake, Suzhou CR Land Bund Brilliance is the composite of high-end housings, experience commerce in Suzhou Industrial Park (SIP) - West Bank.
第一层客厅局部
第一层客厅局部
第一层客厅局部
这座三层的叠加别墅旨在表达现代化、注重高品质的生活;国际化、符合现代都市的气质。我们充分整合楼盘所处位置的独特优势,以空间气质作为设计的切入点。
第一层餐厅
第一层餐厅局部
This wonderful three-floor villa, overlooking the Suzhou Dushu lake, translates our client’s expectations of glamour of global and modern metropolis that pursuit contemporary and high quality living style. The temperament of this interior design is the key to achieve.
第一层餐厅局部
第一层设有客厅、餐厅、厨房和休闲阳台。
The first floor leads the visitor into a spacious living room continuing out into a balcony, allowing one to come out for an air at anytime. The dining room adjoins the open kitchen.
第一层平面图
第二层主卧
第二层主卧局部
第二层主卧
局部
第二层设有主卧、女孩房、男孩房、学习娱乐区和生活阳台。
第二层女孩房
第二层女孩房局部
第二层女孩房局部
The second floor is comprised of an open floor plan including a luxurious master suite, two children’s rooms, study & play room and a large living balcony.
第二层男孩房
第二层男孩房局部
第二层学习娱乐区
第二层学习娱乐区
第二层洗手间
第二层平面图
地下室设有多功能区、茶室、家庭影院、健身房和休闲庭院。
在色彩方面,我们以米灰色、木色和深咖色为基调,运用大地色系及翠绿色加以点缀,给人一种低调内敛,干净简洁的视觉感受。在软装的材料上,我们追求现代、质朴的风格。
楼梯
As walking into the ground floor, you’ll find the social area, gym, tea house, family theater, and a comfortable terrace.The neutral-toned base such as beige grey, wooden colors and dark brown complemented by the use of earth tones and green furnishings creates a grand space with visual order and ensures the contemporary rustic aesthetics.
地下室玄关
自然的米灰色棉麻,高端的丝光布,带亮光的真皮皮革,局部运用反光的黄铜材质及带有传统元素文化的配饰,营造闲适且不失品味的居住氛围。
地下室多功能区
Neutral beige grey liens, luxury silkfabrics, shiny leather with some of glossy brass and traditional displays create a relaxed design with living glamour.
地下室多功能区局部
我们通过简洁干练的界面,不同大块面材质的运用,去丰富空间的层次感,体现整体的艺术氛围。
同时,我们搭配品牌家具,选用高端的物料,在保证舒适度的同时,以不同的形态去提升品质感,再用一定的低饱和度色彩去界定个性,通过精致的艺术品活跃空间精神层面上的表达。
地下室多功能区局部
Different materials largely emerge through the simplistic use to add the layers of space that embraces the artistic atmosphere. Meanwhile, in order to define its style, we introduce a saturation palette of furniture by using the brand accessories with high quality textures to ensure the comforts and quality with different forms. The sophisticated artworks are selected to active the spirit of space.
地下室茶室
地下室健身房
地下室平面图
项目名称:苏州华润金悦湾别墅
设计公司:李益中空间设计
设计团队:李益中、范宜华、熊灿、潘扬、孙彬、刘卉超、叶增辉、刘波、胡鹏
项目地点:江苏省苏州市
项目面积:230 平方米
服务范围:室内设计、陈设设计、软装执行、灯光设计、设计顾问
设计主材:雪花白大理石、白金沙大理石、欧亚木纹大理石、蓝金砂大理石、黑白根大理石、山西黑大理石、银镜、灰镜、钢化玻璃、艺术玻璃、木饰面、木地板、黑色拉丝不锈钢、古铜拉丝不锈钢、墙纸、布艺硬包
Project Name: Suzhou CR Land Bund Brilliance Villa
Design Company: Li Yizhong Interior Design
Project Team: Li Yizhong, Fan Yihua, Xiong Can, Pan Yang, Sun Bin, Liu Huichao, Ye Zenghui, Liu Bo, Hu Peng
Location: Suzhou, Jiangsu Province, China
Area: 230 square meters
Service: Interior Design, Soft Furnishings Design, Soft Furnishings Execution, Lighting Design and Consulting Service
Materials: Statuario Marble, White Galaxy Marble, Eurasian Wood-Grain Marble, Persian Waves Grey Marble, Black Marquina Marble, Silver Mirror, Toughened Glass, Art Glass, Wood Finish, Wooden Floor, Black Wire Drawing of Stainless Steel, Copper Wire Drawing of Stainless Steel, Wallpaper, Cloth Art and Hard Fabric
{{item.text_origin}}

