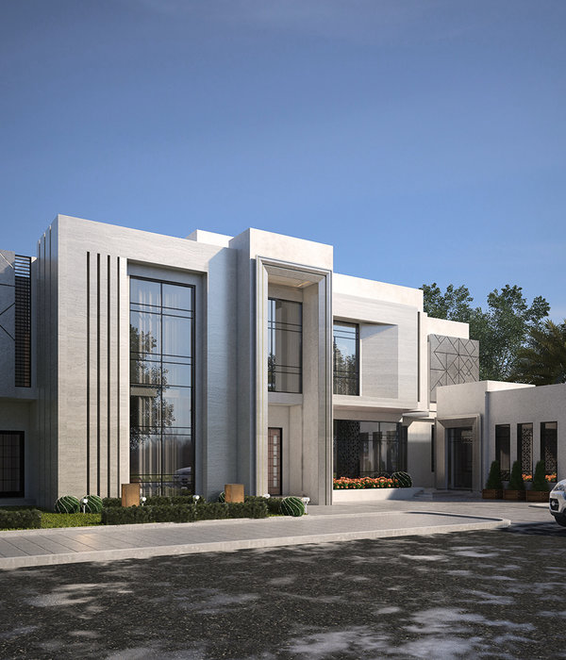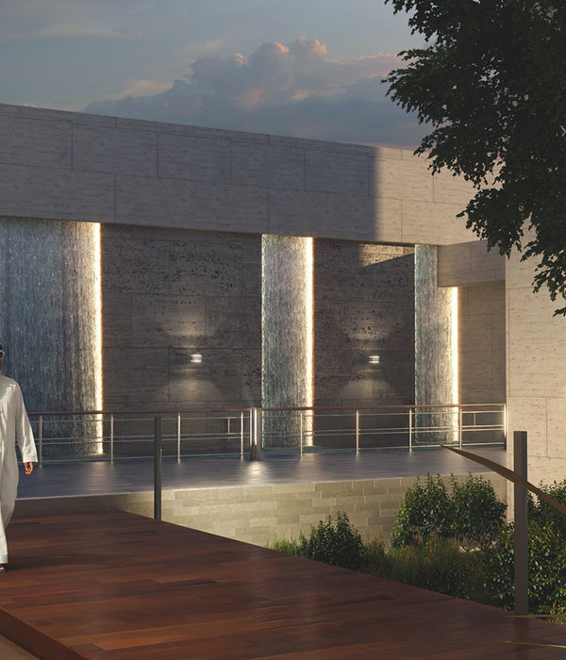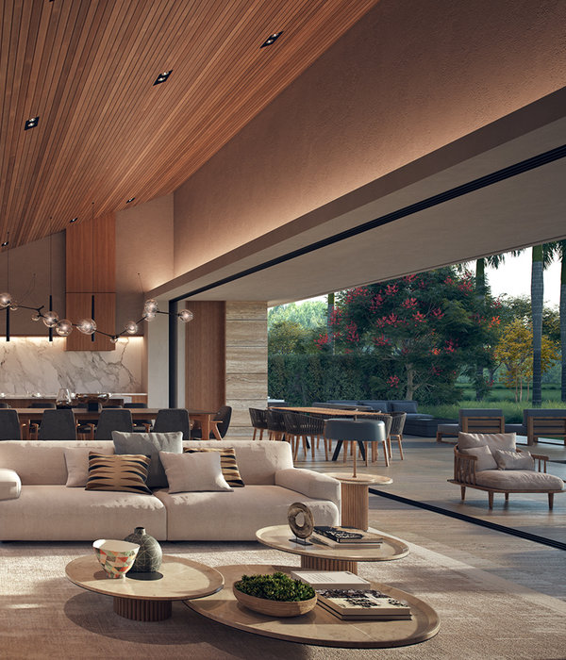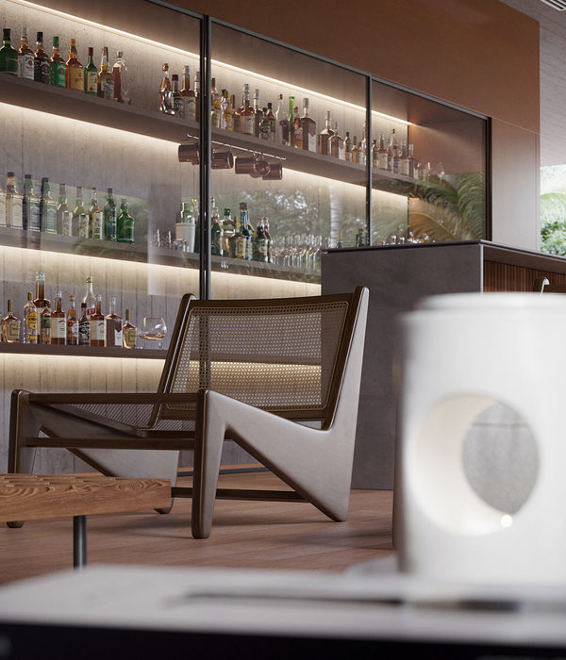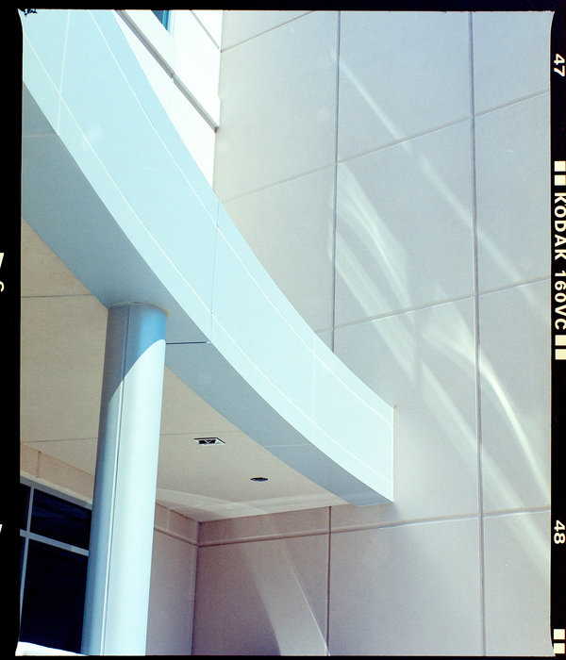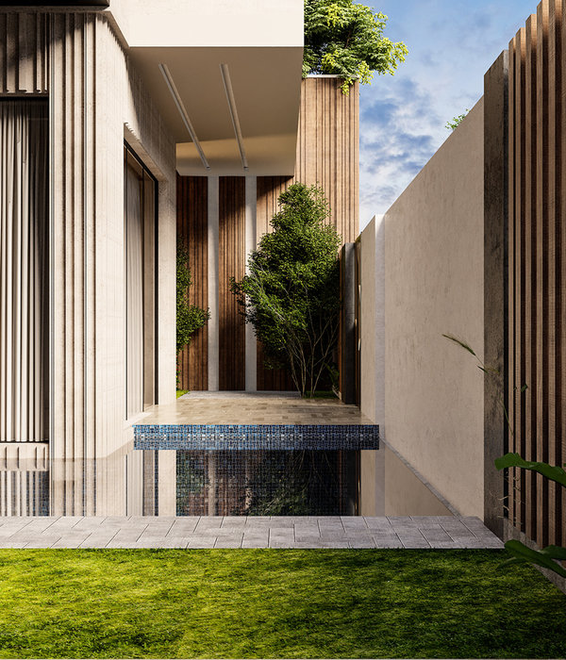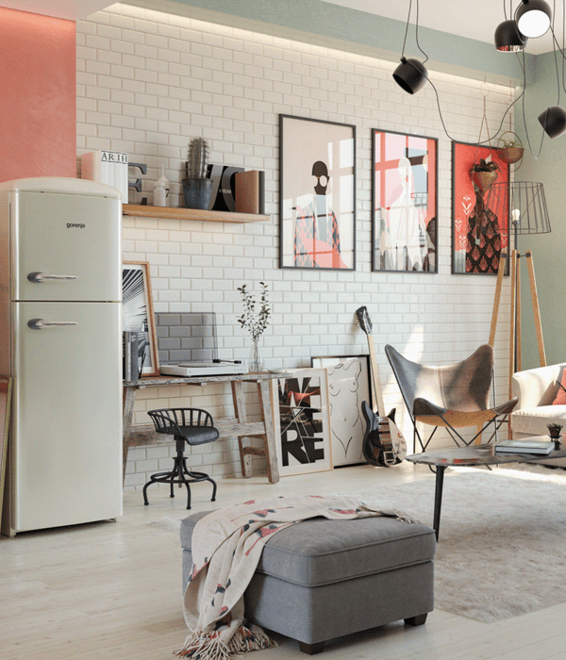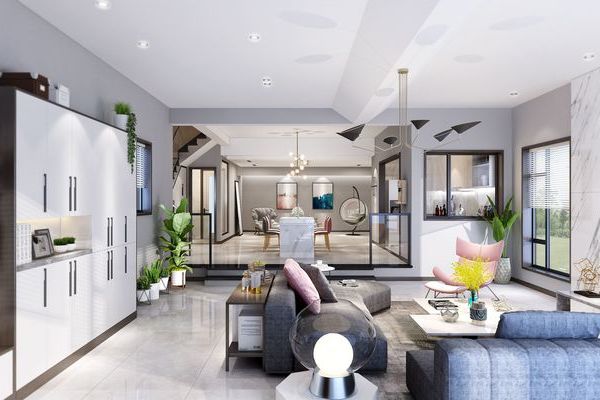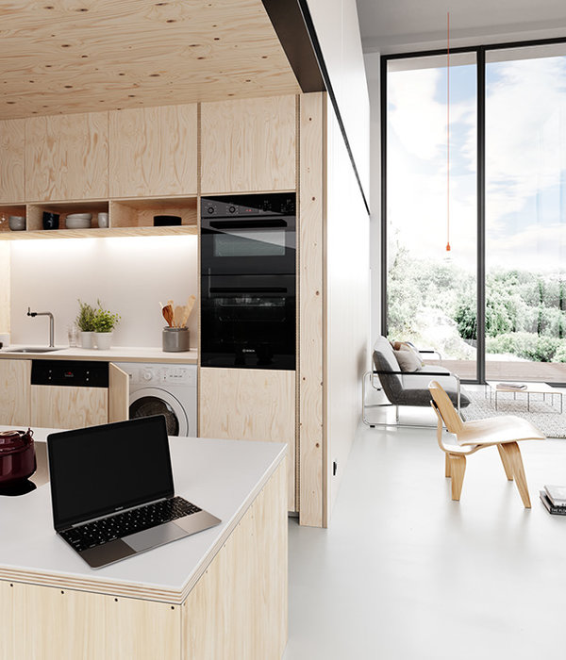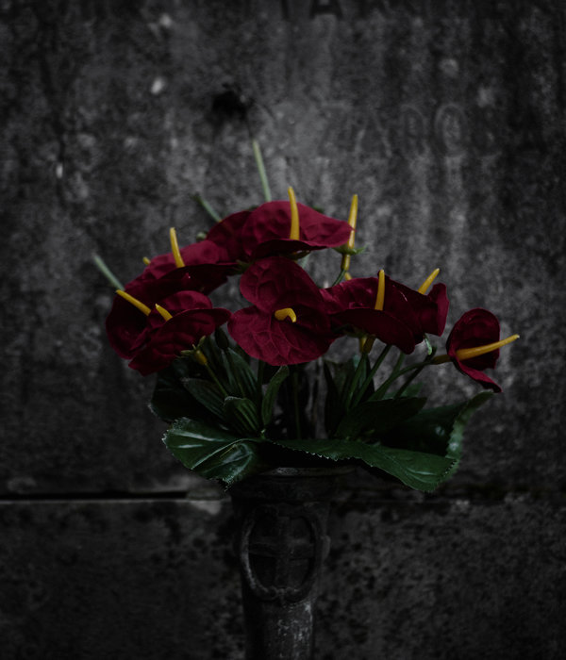The mountain lodge is situated at 2.545m above sea level on the crest between the two passes of Ponte di Ghiaccio and the Fundres and Lappago valleys, close to the border of Austria. The original mountain lodge was built in 1906 by the DÖAV’s (Deutsche Österreichische Alpenverein) Edelraute division of Vienna and after WWI changed hands to became property of the Italian State whereby the Bressanone division of CAI (Alpine Club of Italy) became the property managers. In the 1950s the original mountain lodge was added on to and renovated and in 2012, after an evaluation of the building’s conditions and functioning, it was decided to demolish the existing structure and rebuild the Edelrauthütte Mountain Lodge. In 2012, Sandy Attia and Matteo Scagnol of MoDusArchitects won the two phase competition for the new mountain refuge.
The new Edelrauthütte Mountain Lodge interweaves the programmatic elements of the refuge with the symbolic and ecological aspects into one, unifying project.
The “L” shaped volume of the lodge defines the south-facing outdoor area that inscribes the footprint of the now demolished, original “Ponte di Ghiaccio” lodge. This design strategy allowed for the planning of a multi-step construction phase whereby the existing refuge could remain standing while construction began. The construction crew slept in the old lodge during construction which greatly facilitated the logistics in the building of the new refuge.
More importantly, by using the footprint of the original Edelrauthütte as the outline of the new outdoor space, the absence of the former lodge is registered and made evident in its very construction despite its absence. It is this testimony to the former lodge, and giving place to the memory and cultural significance of the old refuge that resonates with the local visitor’s.
The lodge is conceived as a reference point, a visual bridge between the “Pfeifholdertal “ valley with the Nevesstausee Lake and the “Pfundrestal “ valley with its respective lake “Eisbruggsee .” The dining room sits exactly at this point between valley whereby those visiting can sit and enjoy the view at this exact intersection between the two opposing, north-south valleys.
[IT]
L’edificio è situato a 2.545 m di altezza s.l.m. posto sul colmo del valico del Passo Ponte di Ghiaccio, tra le valli di Fundres e di Lappago al confine con l’Austria. È un punto di partenza per escursioni in alta quota nella regione alpina delle “Alpi Aurine e Zillertal”. Il rifugio fu costruito nel 1906 dalla Sezione Edelraute di Vienna del DÖAV (Deutsche Österreichische Alpenverein), dopo la Prima Guerra Mondiale diventò proprietà dello Stato Italiano e fu dato in gestione al CAI, sezione di Bressanone. Lo stato di conservazione e la dimensione troppo piccola hanno reso necessario un intervento di nuova edificazione. Nel 2012 è stato indetto un concorso di progettazione, vinto dallo studio di architettura Modus Architects di Matteo Scagnol e Sandy Attia con Giorgio Cappellato.
Descrizione di progetto
Il progetto per il nuovo rifugio Edelrauthütte combina principi funzionali - simbolici – ecologici in un impianto planimetrico di grande unità, chiarezza e semplicità. La forma ad “L” dell’impianto ha permesso di ottimizzare la fase costruttiva lasciando il vecchio rifugio in attività durante il cantiere ad uso degli operai, e degli alpinisti; questi ultimi hanno così avuto modo di assistere al delicato momento di metamorfosi dal vecchio al nuovo, dal “Baco” alla “Farfalla”, diversi ma dipendenti uno dall’altro.
Il nuovo rifugio diviene “riferimento e ponte visivo” tra le valli Pfeifholdertal con il lago di Neves e la Pfundrestal con il lago Eisbrug. Come due facce di una stessa medaglia denuncia la sua dualità, il suo appartenere a due valli; se l’ascesa avviene dal lago di Neves il profilo è slanciato e visivamente marcante, quasi una montagna stilizzata che raccoglie sotto il grande tetto ad unica falda i tre piani; se lo si raggiunge da Fundres appare quasi come mimetizzato tra le rocce e i monti, un animale dormiente. La sintesi la si trova nella Stube, dalla quale attraverso grandi aperture vetrate si coglie contemporaneamente lo spettacolo del panorama a sud e a nord. La memoria del vecchio rifugio rimane nel vuoto della terrazza. Grandi pietre segnano la sua impronta e dimensione; il legno con cui è rivestito il nuovo rifugio è anch’esso un atto di rispetto e di continuità con la storia.
Al piano terra si trovano la zona del gestore, l’ingresso principale e le funzioni pubbliche con il guardaroba, i servizi, il bar, la Stube e la relativa cucina, al piano primo e secondo le camere con diverso numero di letti; il bivacco al piano secondo è accessibile anche durante la stagione invernale attraverso una scala esterna con aperture su diverse quote. Il piano seminterrato offre un ingresso di servizio indipendente per il rifornimento delle merci e l’accesso ai locali tecnici e magazzini.
Il tetto ad una falda verso sud con pannelli fotovoltaici integrati in combinazione con la turbina idroelettrica forniscono energia alternativa all’edificio.
{{item.text_origin}}

