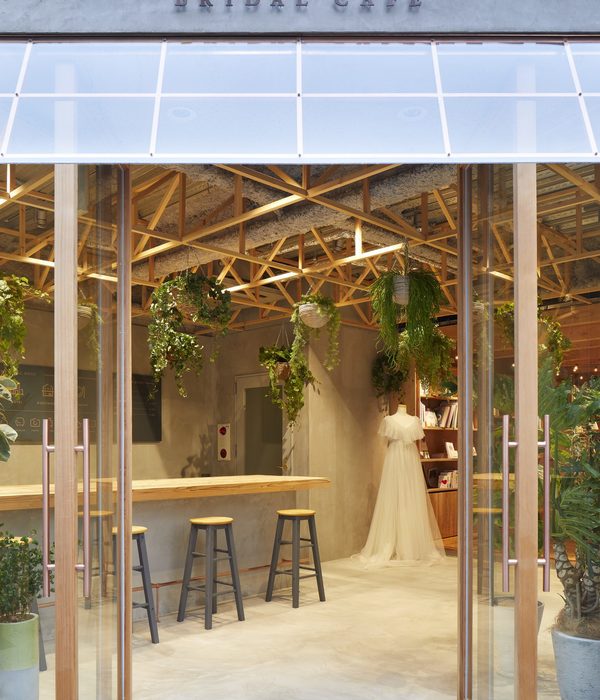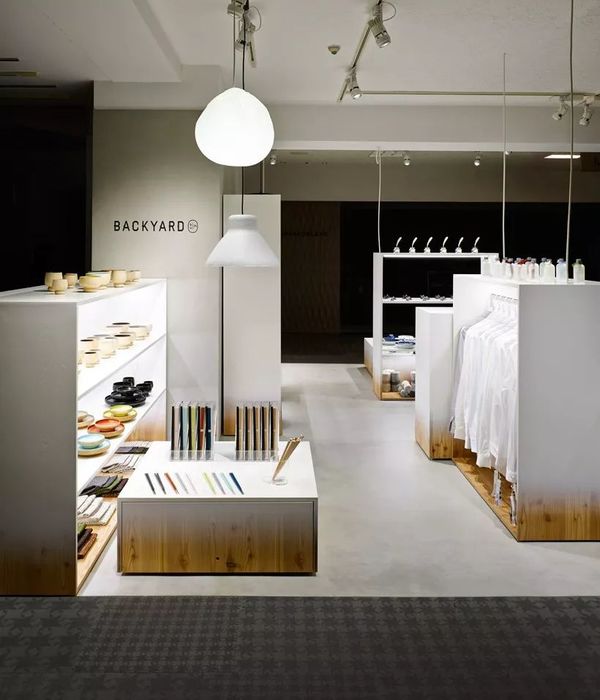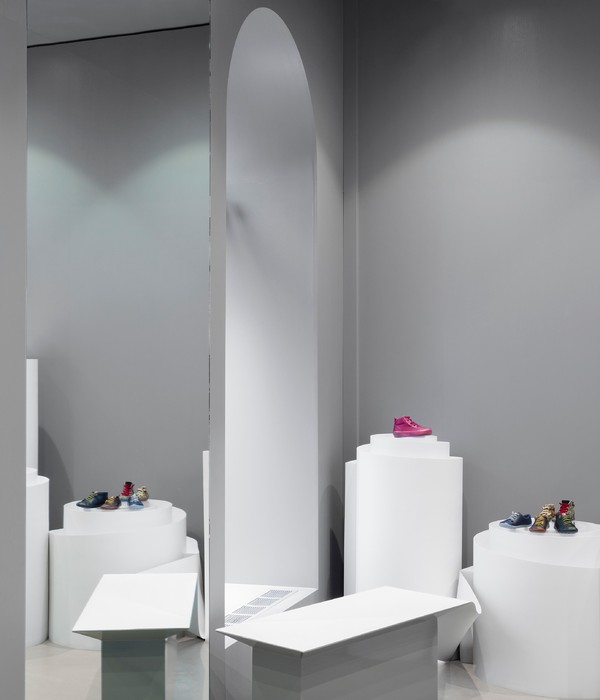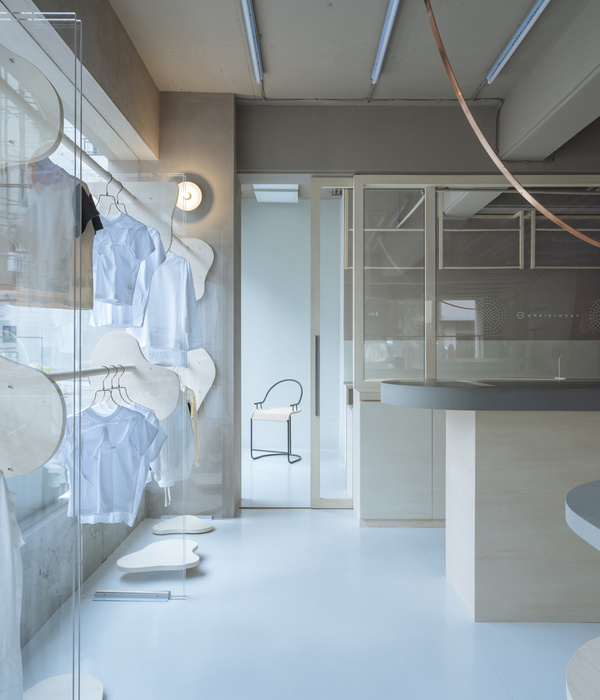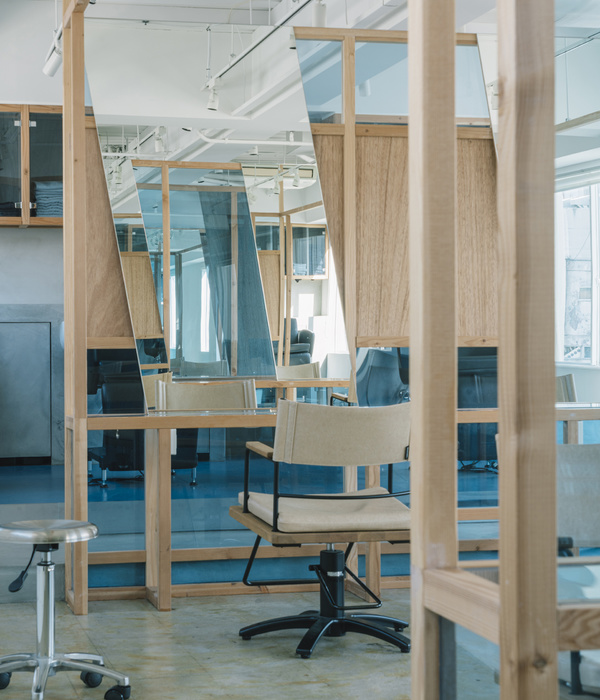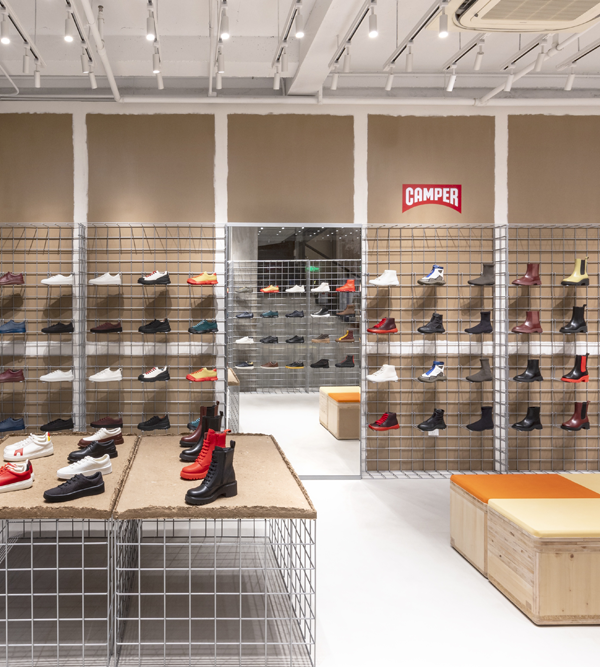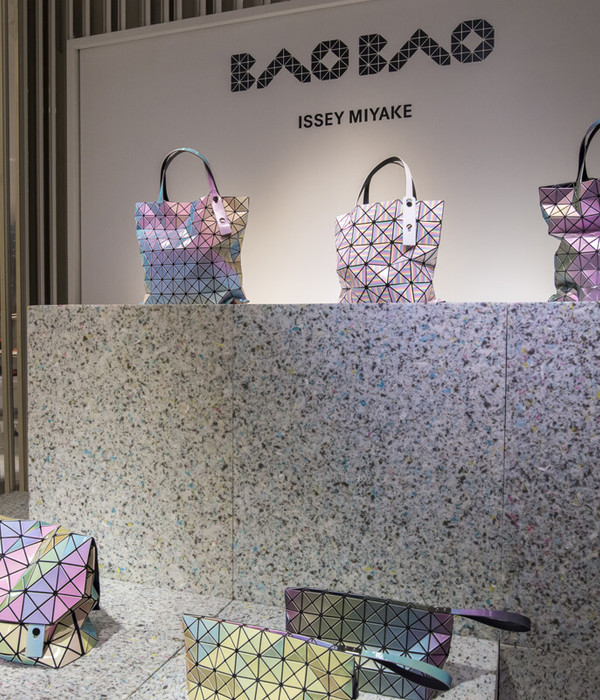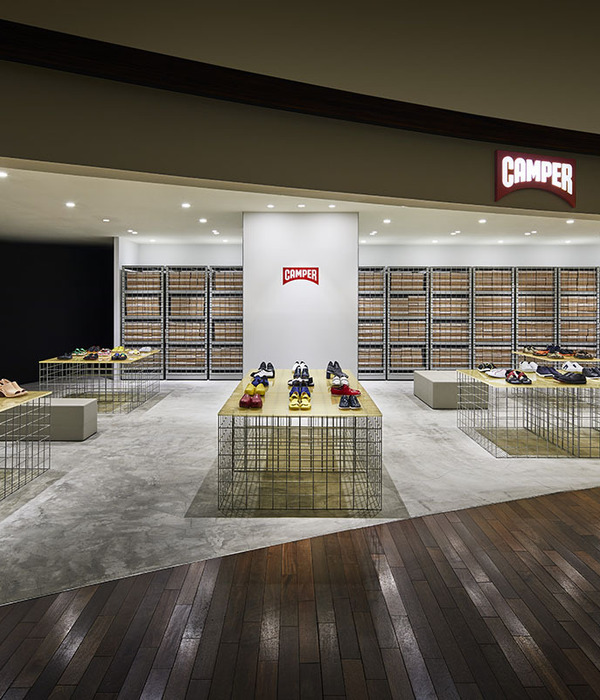A gallery presenting a scenographic arrangement of merchandise and at the same time highlighting the values, for which these articles are admired for generations. Myriad of colours and forms. The characteristics coming to light only after arduous excavation from the bowels of the Earth. Characteristics formed by a geological force of the past so inconceivable we can only grasp its power from a large-format photographs of a rock face.
Our goal was to create a simple and unobtrusive setting for the richness of shapes and shades of the displayed objects. A plain grid that readily gives away the beauty and breathes life into the minerals put up for sale.
The layout arrangement was led by an effort to link individual rooms in a logical manner and to make the shop’s premises functionally comprehensible. The offices are placed (as a piece of furniture) closer to the source of light in the centre of the shop and serve as a clear divide between the front retail and gallery space and the wholesale store in the back.
Through the gate of shimmering opal plates, we enter a more prosaic world where large packages of stones and semi-finished products are being sold on an area of 350 m2 for the future jewel and decoration production. The gate itself lies opposite to the main entrance on the axis of natural movement through the shop.
The employee’s workshops and sorting rooms were moved from the dark area of the centre of the disposition towards the western façade with the shop window. Customers now can see themselves and enjoy the running process of the shop.
The walls and the ceiling were cleared of any remains of old installations and paint. They were themselves painted in a unifying dark shade of grey. Only the radiant white heat sources are attached to the celling. The original floor tiling was ridden of the old carpets and renovated.
The main material giving the old space a new look is a pine timber. A natural setting for natural product: the plywood walls and furniture boxes, the balks from witch the shelves are assembled, the robust wooden mass of the office furniture set against the grey background and the dark marmoleum floor.
Henkai architects
Client: Svet kamenu, Roznov pod Radhostem, Czech Republic
Photo: Jakub Skokan, Martin Tuma / BoysPlayNice
Status Completed works
Type Showrooms/Shops / Interior Design
{{item.text_origin}}

