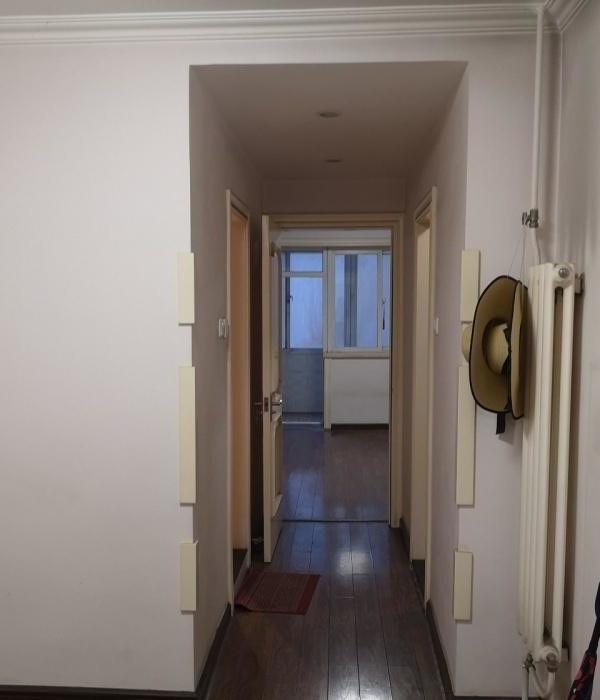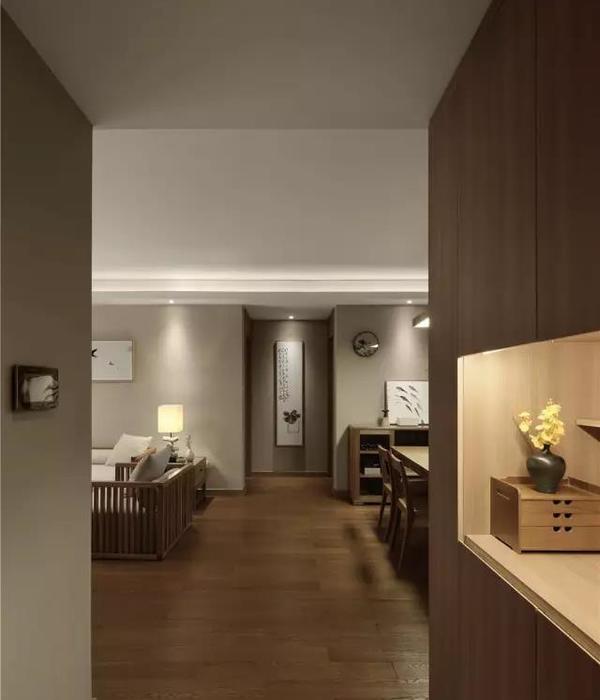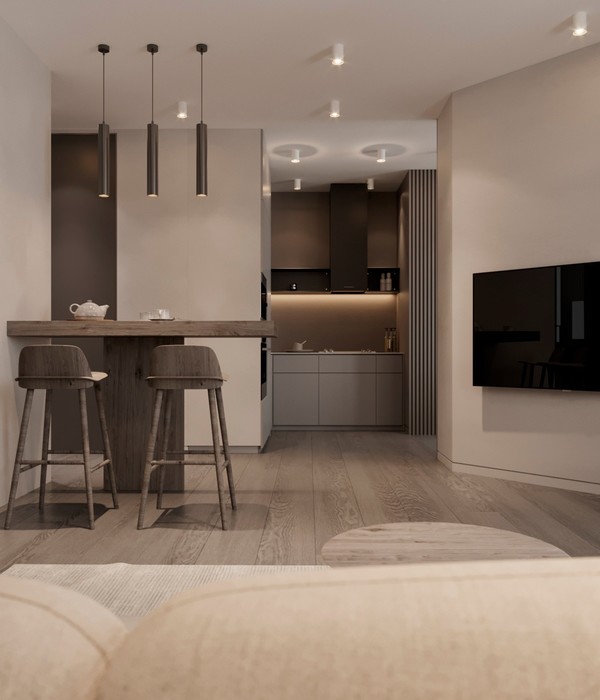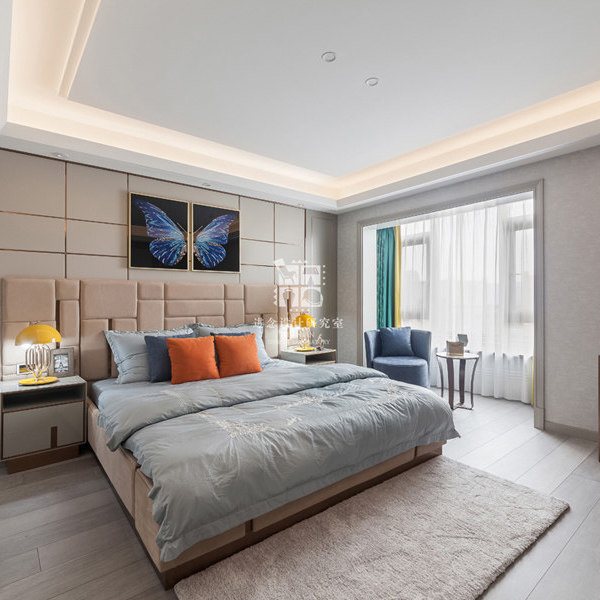The Art of Joint Alignment
New Fraunhofer Institute Building is an Eye-Catcher with an Extensive View over Bayreuth
Marktheidenfeld, April 2016. Technology parks serve as think tanks for future-oriented research and development. The structurally sophisticated new building of the Fraunhofer Institute for High Temperature Light Construction HTL in Bayreuth is proof that this innovative energy can also be used to break through the conventional architectural canons of industrial areas. Every detail of this project, from its integration into the premises through the striking façade to its optimal illumination, was meticulously planned by kister scheithauer and gross architects and urban developers (ksg). Because of its efficient and smart light directing system, OKASOLAR F was the system of choice to satisfy the requirements of lighting in the interior of the technology and laboratory rooms.
Potential for Development
For the city of Bayreuth, the advancement of technological competence is an important contribution to the urban development. The so-called technology axis – the interaction of the Bayreuth University with the Technology Park in Wolfsbach – is one of a total of 30 impulse projects. The new building complex of the Fraunhofer Institute is located here and offers facilities for the development of high temperature material for energy, propulsion and heat technology as well as aerospace technology. Starting July 2015, the center has been providing the necessary backdrop for work on the improvement of the quality as well as the material and energy efficiency of industrial heating processes with an office area of about 900 m², 1,300 m² of technology space and about 350 m² of storage space.
The location is very attractive as an option for the expansion of established companies as well as for relocation of companies from elsewhere with easy accessibility from the A9 freeway and two national roads.
Stringent Division of Use
As early as the jury meeting in which the nationwide awarding of the two-phase competition was taking place, Dr. Friedrich Raether, CEO of the Fraunhofer-Center HTL, was convinced that the design by ksg would satisfy the desire for both a functional and an expressive research building. The building adapts to the hillside situation of the premises with its clear-cut structure in a square one-storey technology area and a slender two- to three-storey office block. The office block towers over the premises offering the employees an extensive view over Bayreuth while the characteristic façade of the institute building is in turn clearly visible due to its outstanding location.
Rhythmical Joint Alignment
A recurrent net pattern of ceramic tiles serves as a connecting element over the entire building shell. The design comes from the traditional technique of craquelling glaze. “Glazed ceramics” are burned at high temperatures, often confronted with large temperature deviations and can form fine, irregular cracks on the surface. “We take this up as a motif and pull it over the entire façade area as a regular net pattern”, is how Prof. Johannes Kister explains the basic idea. By carefully handling the joints, the architects are able to create an organized, ornamental appearance illustrating the main research idea of the institute through their choice of material for the façade.
Highly Efficient System for the Use of Daylight
The requirements on working conditions are often especially high for technological buildings. In order to assure a glare-free and comfortable working atmosphere in the technology and laboratory rooms of the Fraunhofer Institute, OKASOLAR F U conically shaped hall windows from OKALUX were installed. Fixed louvres are integrated in the cavity of the efficient light directing system. These reflect a large part of the solar input to the outside thus protecting the interior from direct sun rays. This considerably minimizes the cooling load of the building in the summer by reducing the heat input, which means that the functional glass optimizes the total energy balance of the institute building. The extremely narrow profile cross section of barely 16 mm makes OKASOLAR F especially suitable for installation in triple glazing and narrow glazing configurations.
Natural light has a large influence on the psychological and physical well-being of humans as well as on their productivity and ability to concentrate. Hence, comfortable daylight atmosphere in the interior is the best prerequisite for innovative development.
{{item.text_origin}}












