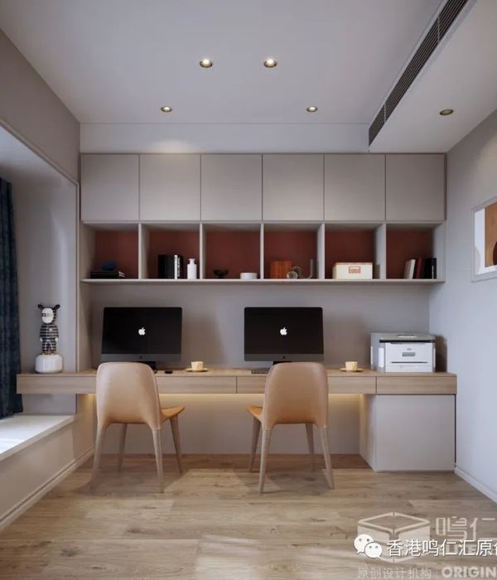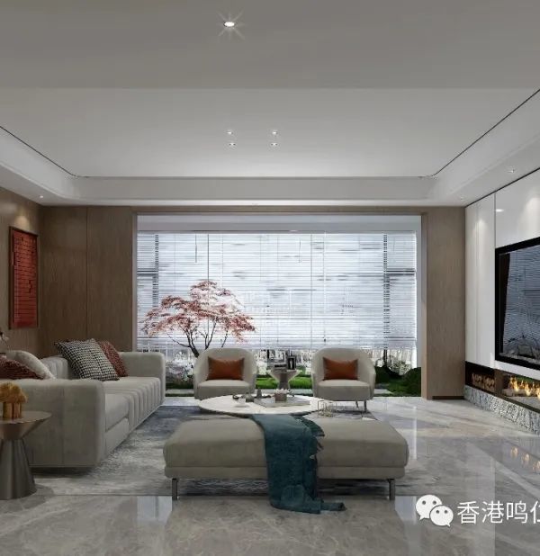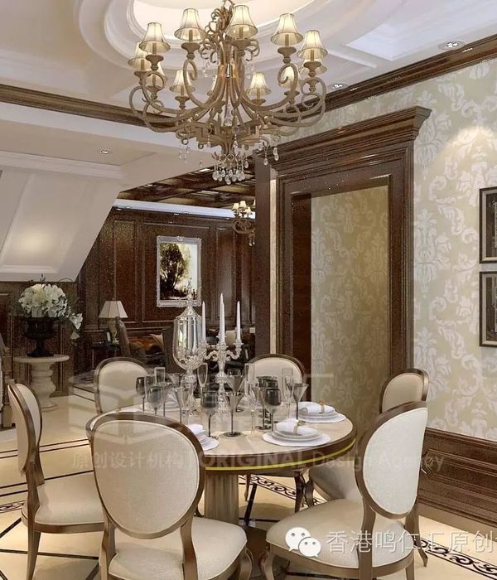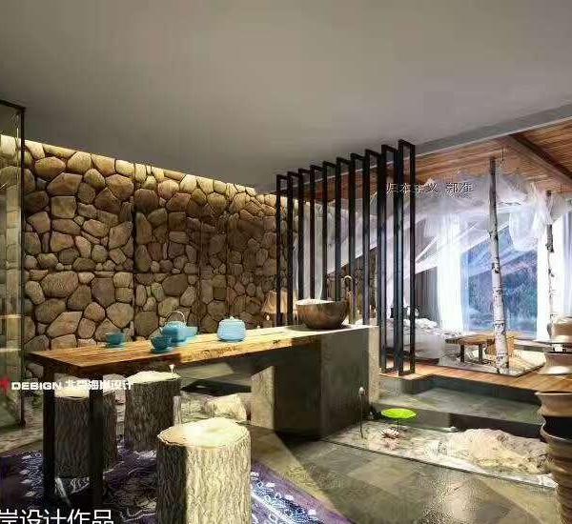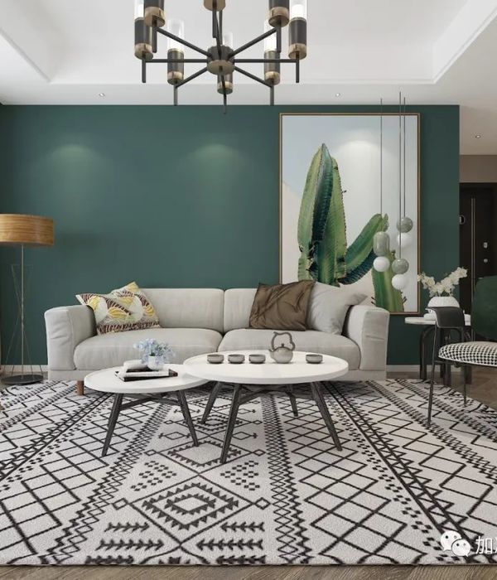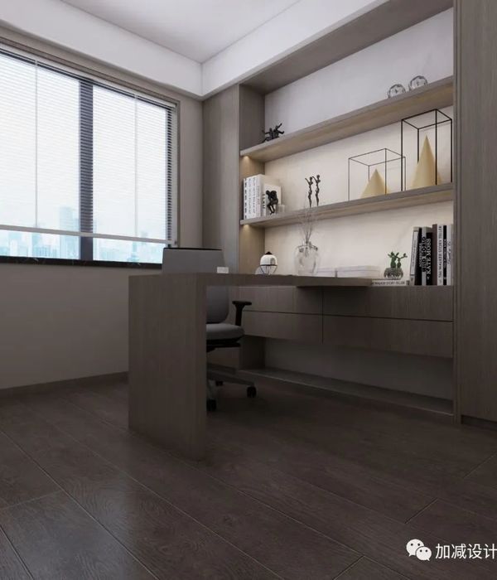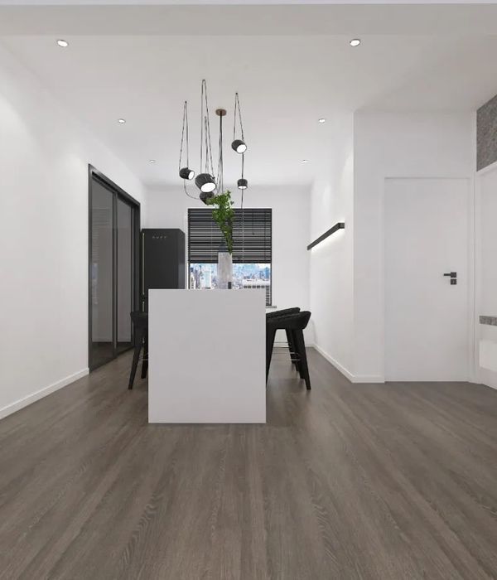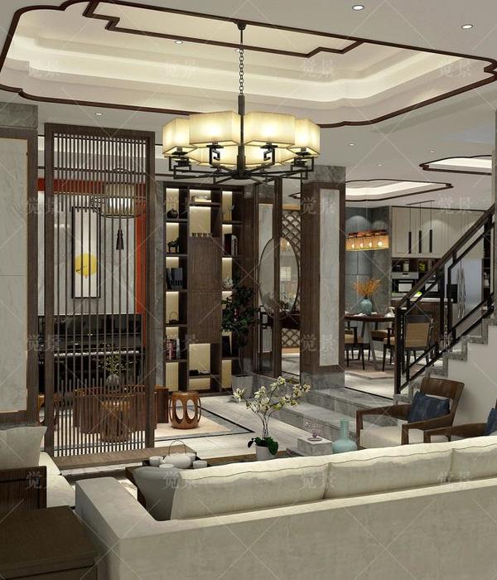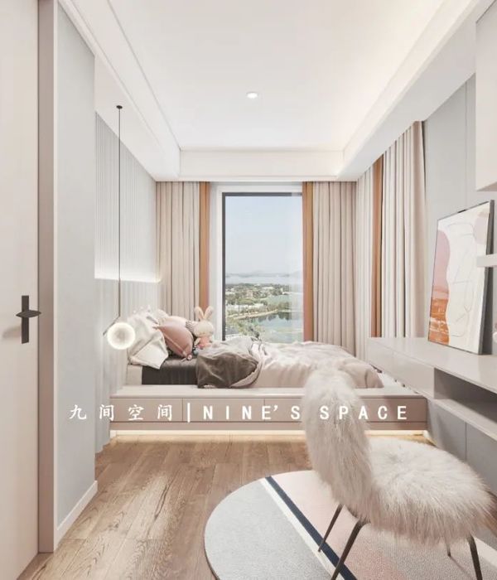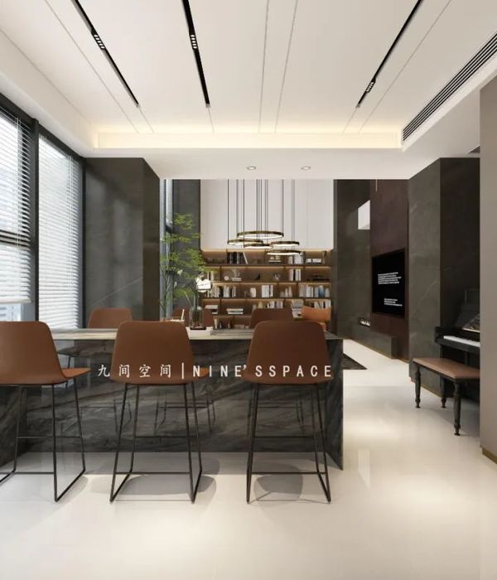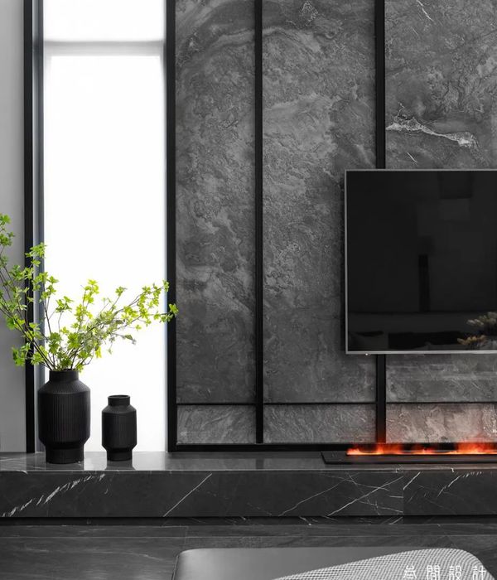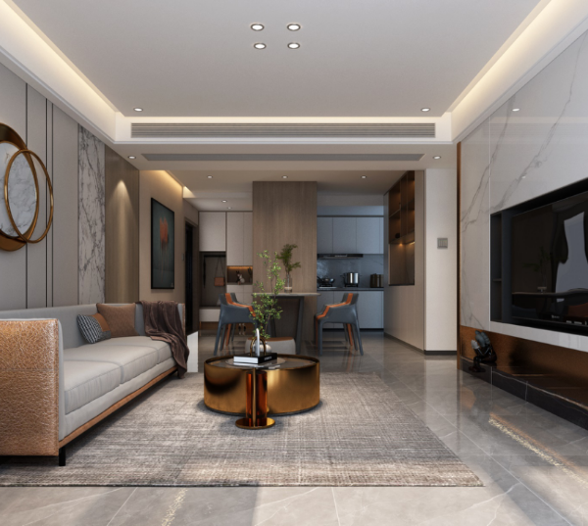来自
Viterbo Interior Design
Appreciation towards
Viterbo Interior Design
for providing the following description:
Viterbo Interior Design受托为里斯本的Castilho 203公寓设计入口大堂空间、室内外泳池、水疗中心、健身房和电影院空间。事务所提出的方案为大楼的公共区域赋予了神秘感和探索感,其灵感源于里斯本城市中的狭窄小巷和出人意料的转弯。
Headed by Gracinha Viterbo, Viterbo Interior Design was commissioned to design the entrance lobby, indoor swimming pool, outdoor pool area, spa, gym, and cinema of Castilho 203. Viterbo’s design scheme brings a sense of mystery and discovery to the communal areas of Castilho 203 inspired by Lisbon’s narrow alleys and unexpected turns.
▼公寓户外平台,Castilho 203 – Outdoor terrace © Francisco Nogueira
▼户外泳池区,Outdoor pool area © Francisco Nogueira
▼露天平台,Outdoor terrace © Francisco Nogueira
设计面临的挑战是要创造出独特又不会与建筑本身脱节的内部空间。借助一系列具有丰富触感的表面和有机的形状,Viterbo团队在建筑内创造出一段近乎于未来主义的旅程,流畅的线条和几何元素与AXR Architects设计的粗犷而宏伟的线性建筑建立了和谐的关系。
Challenged to create interiors that would not feel disconnected from the building’s impactful architecture, Viterbo plays with tactile surfaces and organic shapes to create an almost futuristic journey, where fluid lines and organic shapes counterbalance the very robust and linear building by AXR Architects.
▼公寓地面层入口,Main entrance © Francisco Nogueira
▼从大堂望向入口,View towards the entrance from the lobby © Francisco Nogueira
▼大堂休息区,Lobby seating area © Francisco Nogueira
▼大堂空间细节,Interior view © Francisco Nogueira
在里斯本的多元文化和建筑设计的启发下,Gracinha Viterbo希望为每个空间都赋予惊喜的感觉。跨越三层楼的层高和宽阔的窗户使大堂内充满了自然光,悬挂于顶部的吊灯预示了旅程接下来即将发生的一切。与Viterbo的所有项目一样,Castilho 203方案中的每个细节都经过了细致考量,精致的葡萄牙工艺体现在空间的每个角落。
Inspired by Lisbon’s contrasting culture, design and architecture, Gracinha Viterbo wanted to provide a sense of surprise in every space. Triple height ceilings and large windows flood the lobby with natural light, and a tall chandelier is Viterbo’s introduction to what is to happen in the rooms to come. As with every Viterbo ID project, all details were carefully thought and exquisite Portuguese craftsmanship can be found in every corner.
▼从大堂望向接待区,View towards the reception from the lobby © Francisco Nogueira
▼灯具细节,Lighting detail © Francisco Nogueira
▼接待台,Reception desk © Francisco Nogueira
▼接待区沙发,Reception seating area © Francisco Nogueira
▼室内细节,Interior view © Francisco Nogueira
▼信箱区,Mailbox area © Francisco Nogueira
▼室内细节,Interior detailed view © Francisco Nogueira
空间以当代艺术家和来自新老品牌的定制艺术装置为特色,同时融入了由当地工艺名匠以木材、铜、大理石和黄铜材料特别打造的作品。水疗区的接待台装饰以花艺设计师Violetta Goldaracena创作的悬吊装置,改变了该区域原本昏暗的氛围。
Featuring bespoke art installations by contemporary artists as well as established and young brands, Viterbo’s design of Castilho 203 seamlessly incorporates the work of several local master artisans working in wood, copper, marble and brass. At the spa’s front desk, a suspended installation by Floral Designer Violetta Goldaracena transforms what would otherwise be a rather dark area.
▼水疗区接待台,The spa’s front desk © Francisco Nogueira
▼水疗室,Spa room © Francisco Nogueira
▼室内细节,Interior details © Francisco Nogueira
亚麻和天鹅绒元素与Viterbo选择的大地色材料相得益彰;白色和裸色元素与珊瑚色及覆盆子色的点缀形成了鲜明对比。专门定制的沙发、斗柜和接待台与来自CC tapis、Christophe Delcourt、Larose Guyon、Tom Dixon、Baxter、Ron Arad、Calico、Paula Lenti和Kettal等品牌的家具产品形成和谐的搭配。
Linens and velvets also feature in Viterbo’s earthy material selection. Hues of white and nudes are contrasted with accents in coral and raspberry. Bespoke sofas, consoles, and reception desks by Viterbo Interior Design sit side by side with pieces from CC tapis, Christophe Delcourt, Larose Guyon, Tom Dixon, Baxter, Ron Arad, Calico, Paula Lenti, and Kettal.
▼室内泳池一瞥,A glance to the indoor swimming pool © Francisco Nogueira
▼室内泳池,Indoor pool © Francisco Nogueira
▼室内细节,Interior view © Francisco Nogueira
▼电影院,Cinema © Francisco Nogueira
{{item.text_origin}}

