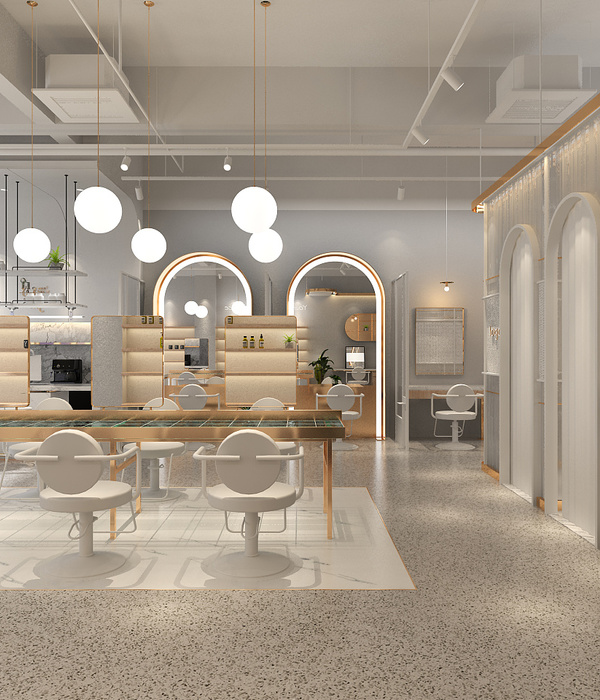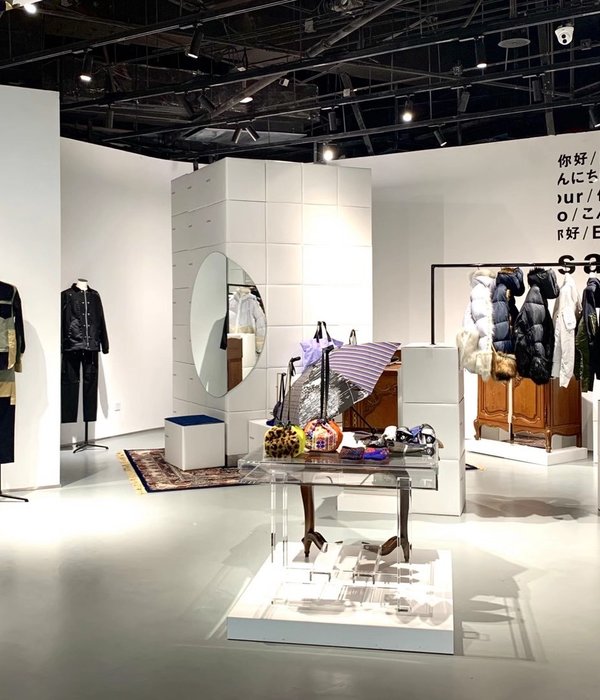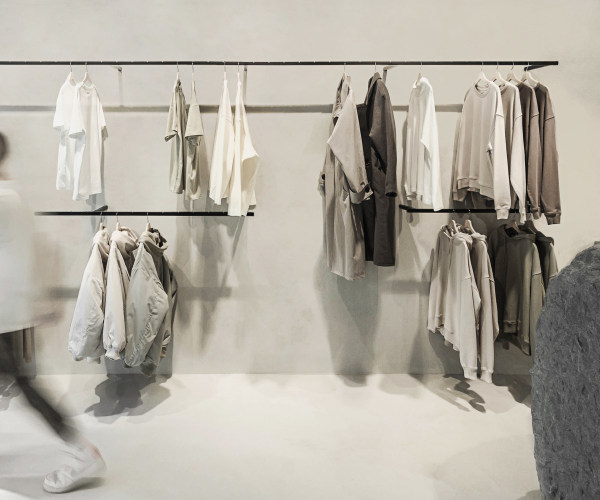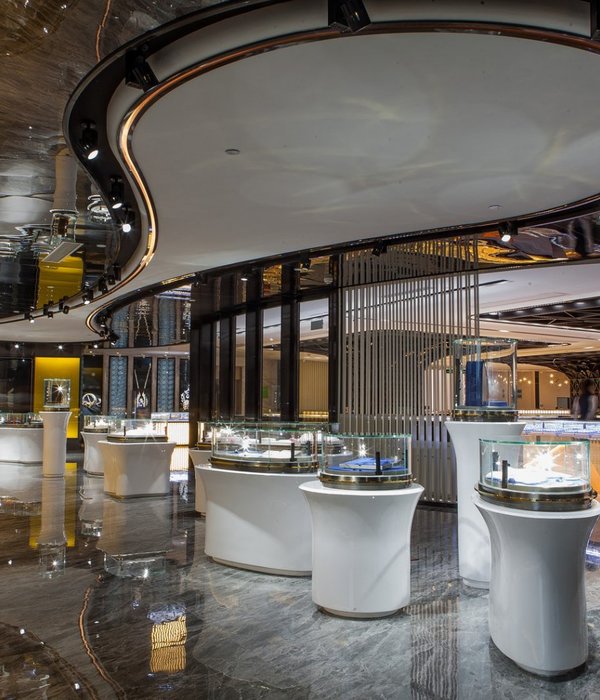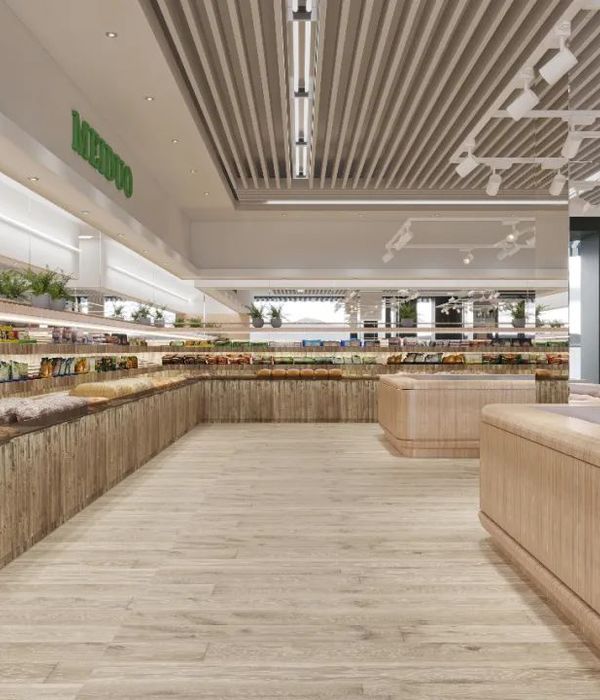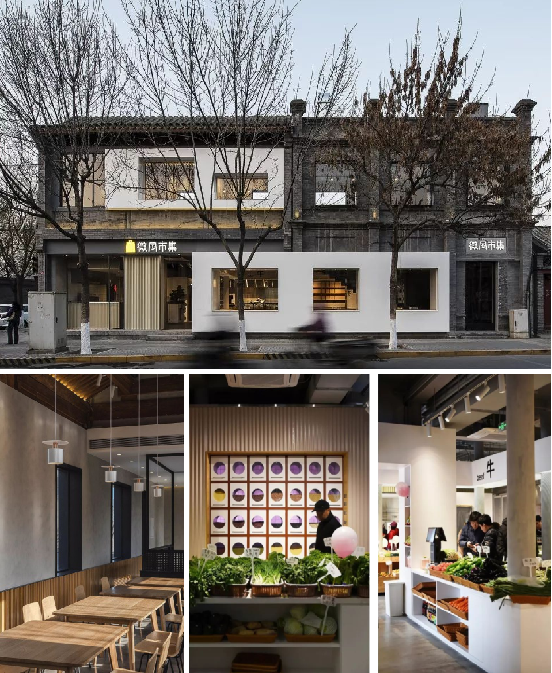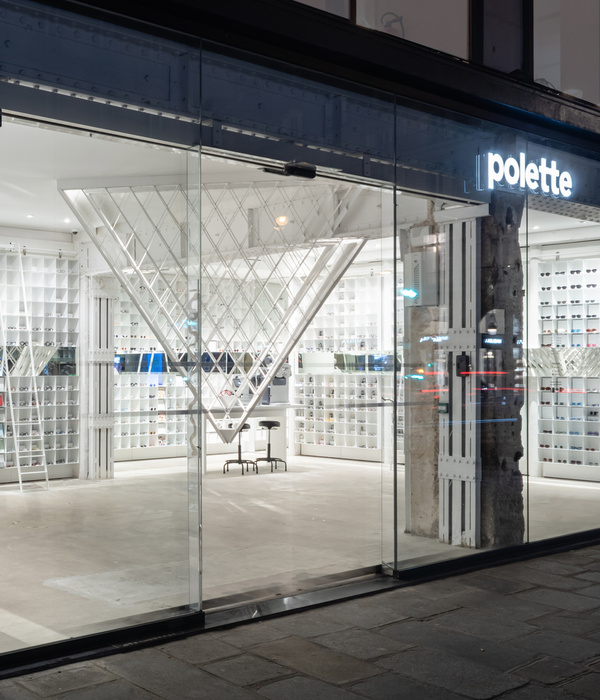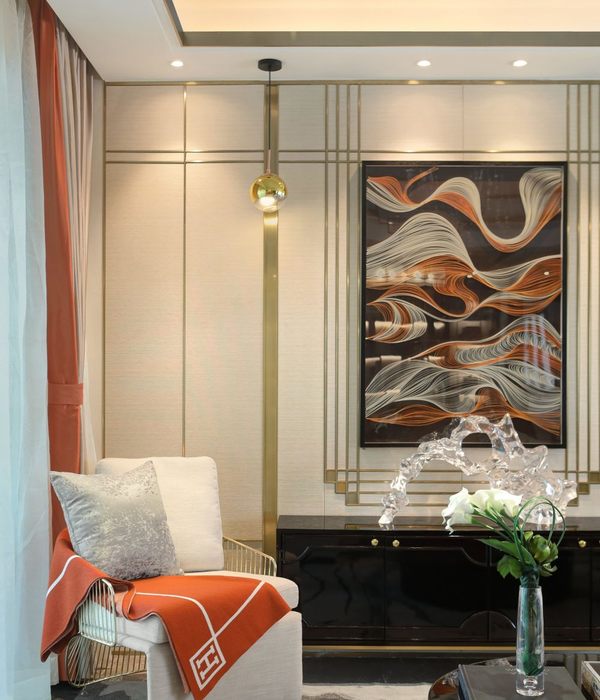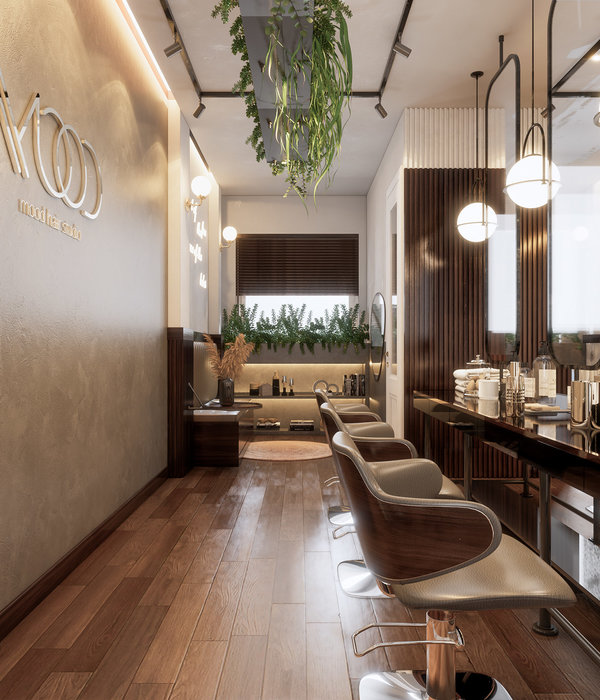上海书城改造设计 / Wutopia Lab
“没有谁是孤岛,每本书都是一个世界。” “No man is an island; every book is a world.” ——《岛上书店》,The Bookshop on the Shore
▼鸟瞰,黄浦区与浦东,Birdview © CreatAR Images

被网友称为“水晶宫”的上海书城在历经2年的关店装修后,于2023年10月28日以崭新的面貌正式对外开放。
The Shanghai Book City, referred to by netizens as the “Crystal Palace,” officially reopened with a new look on October 28, 2023, after undergoing a two-year closure for renovations.
▼主立面夜景,福州路视角,Night view of facade on Fuzhou Road 01 © CreatAR Images
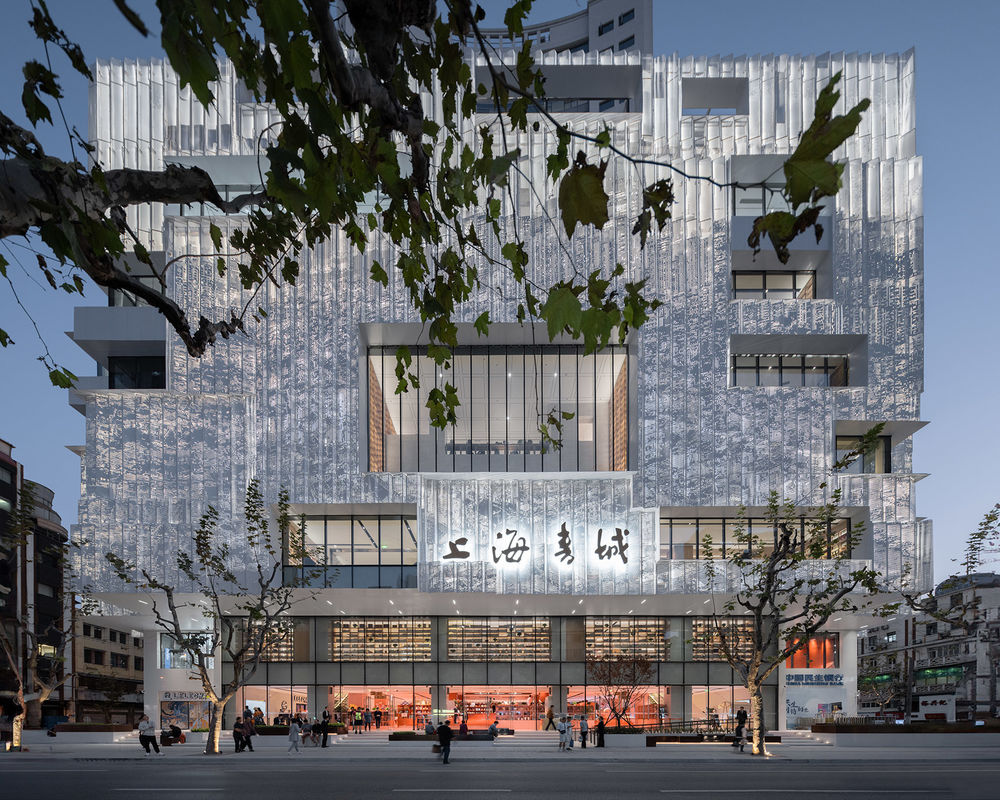
挑战 Challenge
“忠实在艺术中就像在感情中一样难以捉摸。”
▼街景,湖北路汉口路看上海书城,白天,Street view from Hankou Road and Hubei Road © CreatAR Images
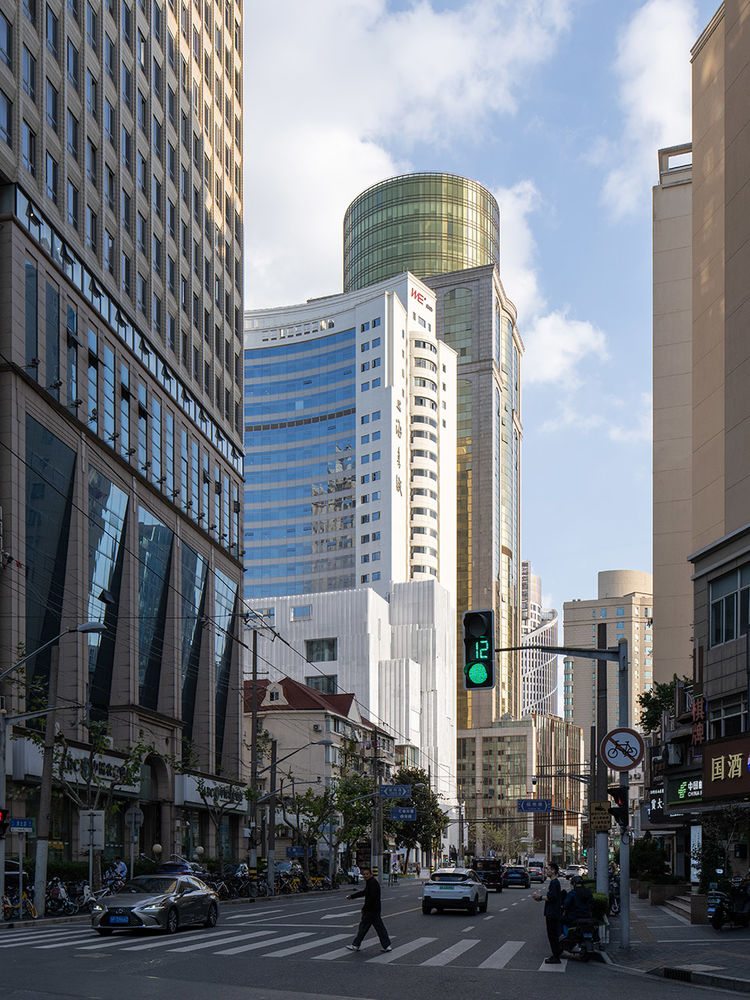
书店是给那些不看书的人的|The bookstore is for those who do not read
在中国,保持看书习惯的人的数量远远少于不读书的人。有限的读书人是拯救不了书店的。所以书城要为更多的不读书的人设计,让他们走进书店。这样他们能拯救书店。在中国,线上用户在手机上花费的时间已经远远大于用户在线下实体空间的时间。同时互联网购书的价格又远远低于实体书店,从而书店就失去了一部分读者。所以要让这部分线上用户把一天中专注在手机上的10小时、8小时中分出哪怕是1小时,走进具有线上不曾有的吸引力的书店,这样他们能拯救书店。
In China, the number of people who maintain a reading habit is far less than those who do not read. The limited number of readers alone cannot save bookstores. Therefore, book cities need to be designed for more non-readers, enticing them to step into the bookstore. This way, they can save the bookstore. In China, the time spent by online users on their phones has far exceeded the time spent in offline physical spaces. Additionally, the prices of books purchased online are much lower than those in physical bookstores, leading to a loss of readers for bookstores. Therefore, I aim to allocate even just 1 hour from the 10 hours or 8 hours that some online users dedicate to their phones each day, enticing them to step into a bookstore with attractions not found online. This way, they can save the bookstore.
▼街景,福州路上看上海书城,Street view from Fuzhou Road © CreatAR Images
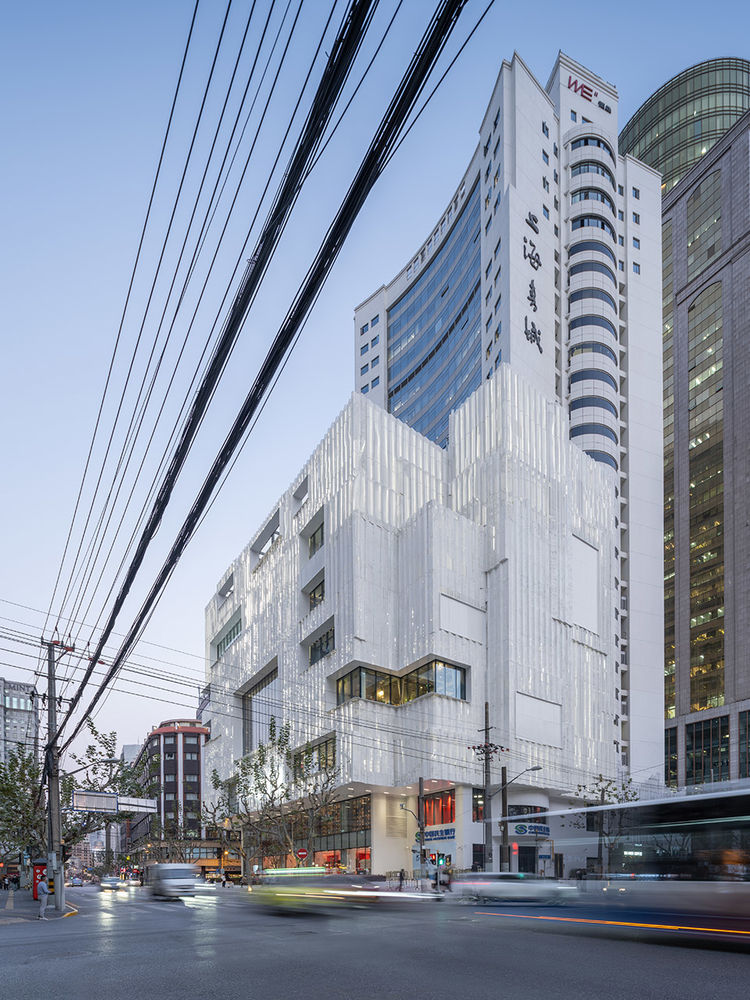
▼街景,湖北路汉口路看上海书城,夜晚, Street view from Hankou Road and Hubei Road © CreatAR Images
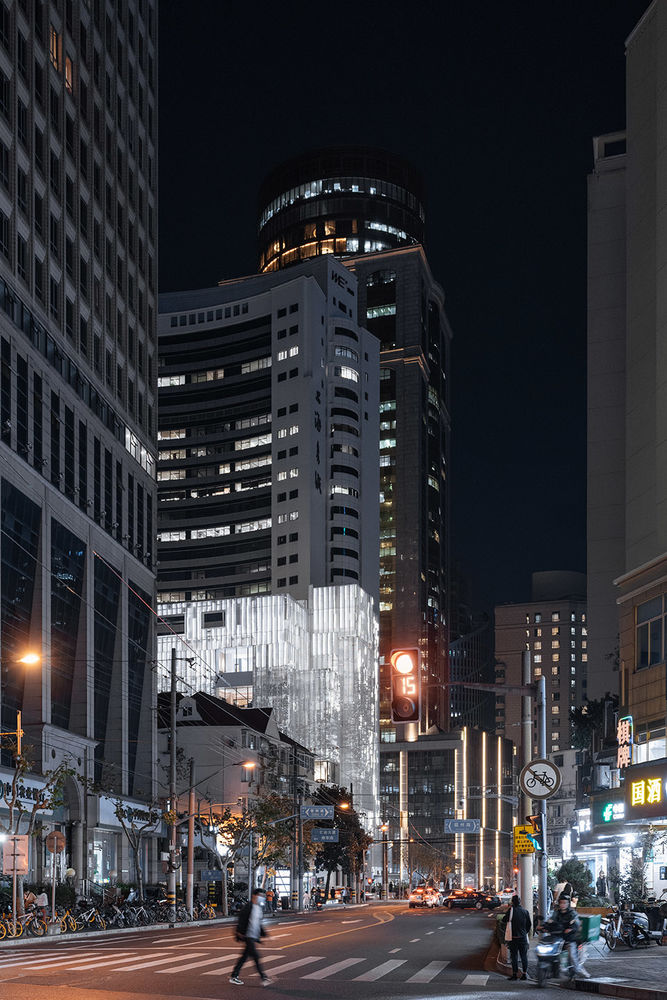
最大的挑战是对抗被美化的记忆|The Biggest Challenge is to Confront the Romanticized Memories
2021年底,上海书城以一系列活动来宣告闭店装修。甚至被某些自媒体误解成永久歇业。于是大量的读者涌入书城凭吊。在回忆中,那个在互联网冲击下不可避免走向衰败的中国第一个一站式的书籍销售综合体的窘境则被忽视了。取而代之的是被美化、升华和崇高的集体记忆。集体记忆会扭曲改写这个项目的真实形态,甚至促使他们不信任任何未来的改造。是的,建筑师最大的挑战就是被美化的集体记忆。
At the end of 2021, Shanghai Book City declared closure for renovations through a series of events. It was even misunderstood by some self-media outlets as permanent closure. As a result, readers flocked to the bookstore in tribute. In retrospect, the challenges faced by the first comprehensive complex of book sales in China, inevitably declining under the impact of the internet, were overlooked. Instead, what emerged was a romanticized, elevated, and sublime collective memory. Collective memory has the potential to distort and rewrite the true form of this project and even distrust any future transformations. Indeed, the architect’s greatest challenge lies in the idealized collective memory.
▼鸟瞰,上海书城,Birdview © CreatAR Images
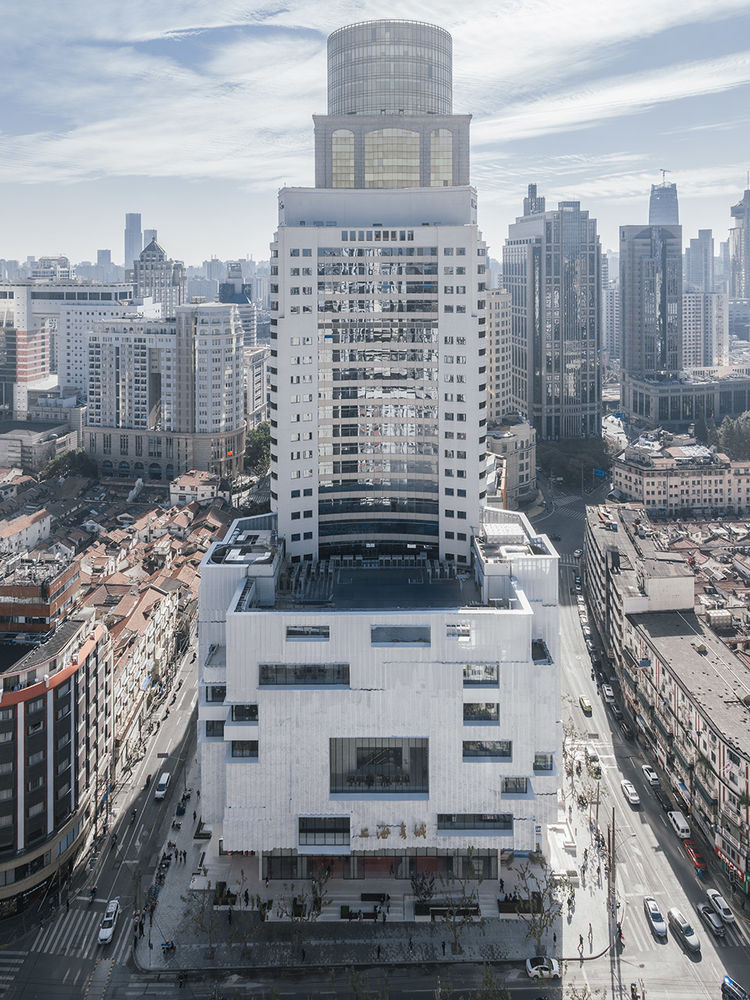
在最后一天的闭店活动后,我走出书城,朱旭东①问我会怎么改建。我笑笑,不响。但我知道这句询问背后的潜台词。集体记忆固然美好,但是从我专业角度来说,它本身的空间布置和建筑立面并没有我所说的建筑学上的纪念意义,所以对于改建书城,我没有任何负担。我已经有了定案:上海书城应该是从一个书店变成一个以知识分享为平台的,具有诸多应用商业和社交场景的文化综合体。这个文化综合体是个具体而微,抽象的垂直城市,一个理想主义的上海。也是一个关于城市史诗的、一段可以高声咏叹的篇章。它成长于旧的书城,并不割裂历史,但以书为新城。
From my professional perspective, the spatial arrangement and architectural facade of the bookstore itself do not hold the architectural significance I mentioned. Therefore, in renovating the bookstore, I feel no burden. I have already determined that Shanghai Book City should transform from a mere bookstore into a cultural complex with numerous applied business and social scenes, centered around knowledge sharing. This cultural complex is a specific and nuanced, abstract vertical city, an idealistic representation of Shanghai. It is also a segment of an urban epic that can be loudly sung. It grows from the old bookstore, not severing ties with history but using books as the foundation for a new city.
▼视频,video © CreatAR Images
以书造新城 Building a New City with Books
“记忆也是累赘,它把各种标记翻来覆去以肯定城市的存在; 看不见的风景决定了看得见的风景。“ ——《看不见的城市》
造城的条件|Conditions for Building a City
在这次升级装修中,98年建成的书城要按照最新的消防规范验收。所以要增加疏散楼梯的数量和宽度、调整位置,要升级和增加喷淋以及消防卷帘的数量。在这次升级装修中,变动结构不能超过结构总量的10%。书店原始外轮廓线不可以被改变。1.2万平方米的书城不能增加面积,当然业主也不允许减少面积。而原来的地下室也不再属于书城所有了。在这次升级装修中,需要引入和书城不违和的商业业态来平衡书城的经营成本,同时不能破坏书城的氛围。上海书城要通过这次升级装修在保证经营效益的同时继续成为上海文化地标,并且复兴作为“文化一条街”的福州路。
In this upgrade and renovation, the bookstore, built in 1998, needs to undergo inspection according to the latest fire safety regulations. Therefore, it is necessary to increase the number, width, and location of evacuation stairs and upgrade by adding sprinklers and fire curtains. In this upgrade and renovation, the structural changes cannot exceed 10% of the total structure. The original external outline of the bookstore cannot be altered. The 12,000 square meters bookstore cannot increase its area, and, of course, the owner is not allowed to reduce the area. However, the original basement no longer belongs to the bookstore.
In this upgrade and renovation, itis necessary to introduce commercial formats that harmonize with the bookstore and do not disrupt the bookstore’s atmosphere. Simultaneously, it is crucial not to compromise the bookstore’s ambiance while balancing operational costs. The Shanghai Book City aims, through this upgrade and renovation, not only to ensure operational efficiency but also to continue being a cultural landmark in Shanghai, contributing to the revival of Fuzhou Road as a cultural street.
造城从书山开始|Building a city starts with the Book Mountain
对曾经每个月都会有一天从军工路换乘两次公交车到新开河的外滩,然后步行到福州路,在各家书店盘桓的我而言,福州路的意义比南京路重要。但当福州路变成单向双车道后,它原本狭窄的人行道就失去了步行的趣味。
Seizing the opportunity of this upgrade and renovation, I hope to release the space on the ground floor, combining it with sidewalk design to create a manageable semi-open public cultural square. This will allow Fuzhou Road, which has lost its pedestrian character, to regain a public space where citizens can gather.
▼福州路上的上海书城主入口,Main entrance on Fuzhou Road © CreatAR Images
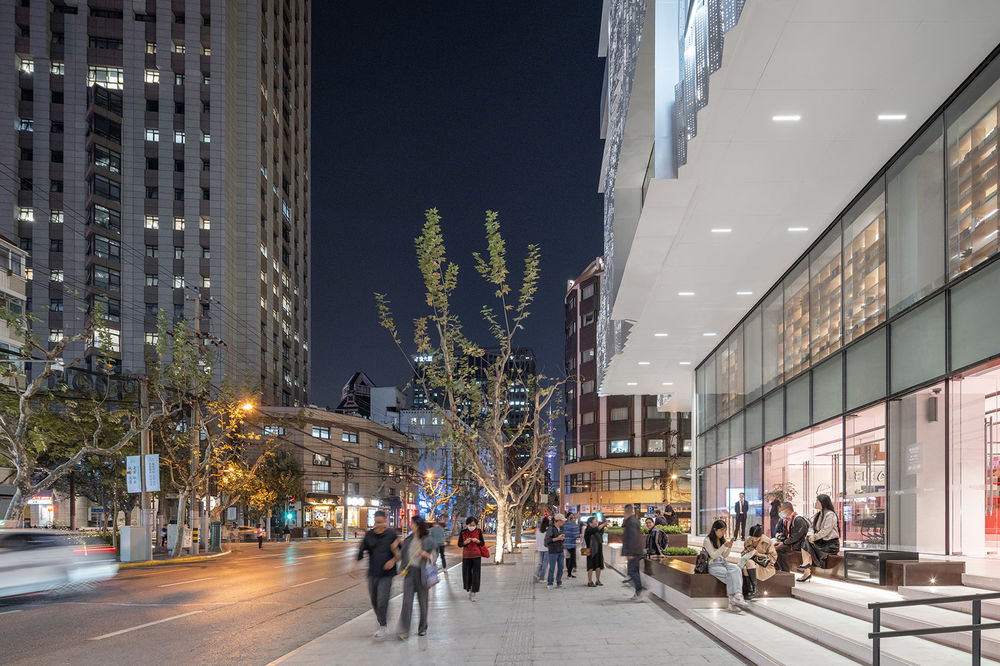
就着这次升级装修的机会,我希望把首层的空间释放出来,结合人行道设计成一个可以管理的、半开放的公共文化广场,从而让失去步行的福州路重新有一个可以聚集市民的公共空间。
我利用原来的建筑高差结合人行道设计了一个台地状的广场,并在室内形成一个名为“书山”的台地。这个深入建筑内部的“书山”是个立体广场。它可以用作新书推介,展示以及活动,更是一个文化生活的舞台。读者可以随意坐立、翻阅和闲逛,甚至即兴歌咏。当然,站在最高处,可以俯瞰人来人往的福州路,陷入沉思。
I utilized the original architectural height differences, combined with sidewalk design, to create a terrace-like square and formed an indoor platform named ‘Book Mountain’. This three-dimensional mountain within the building serves as a platform. It can be used for book launches, exhibitions, and events, becoming a stage for cultural activities. Readers can freely sit, stand, peruse, and stroll. They can even engage in impromptu singing. Standing at the highest point allows one to overlook the bustling Fuzhou Road, prompting contemplation.
The overall tone of Fuzhou Road is gray, and I aim to enhance the intention of the Book Mountain by using an accent color. The red Book Mountain becomes the first focal point in the pedestrian’s line of sight. From here, one can transition through escalators into the bookstore, which functions as a vertical city.
▼福州路上的上海书城主入口与景观,Landscape and steps on Fuzhou Road © CreatAR Images
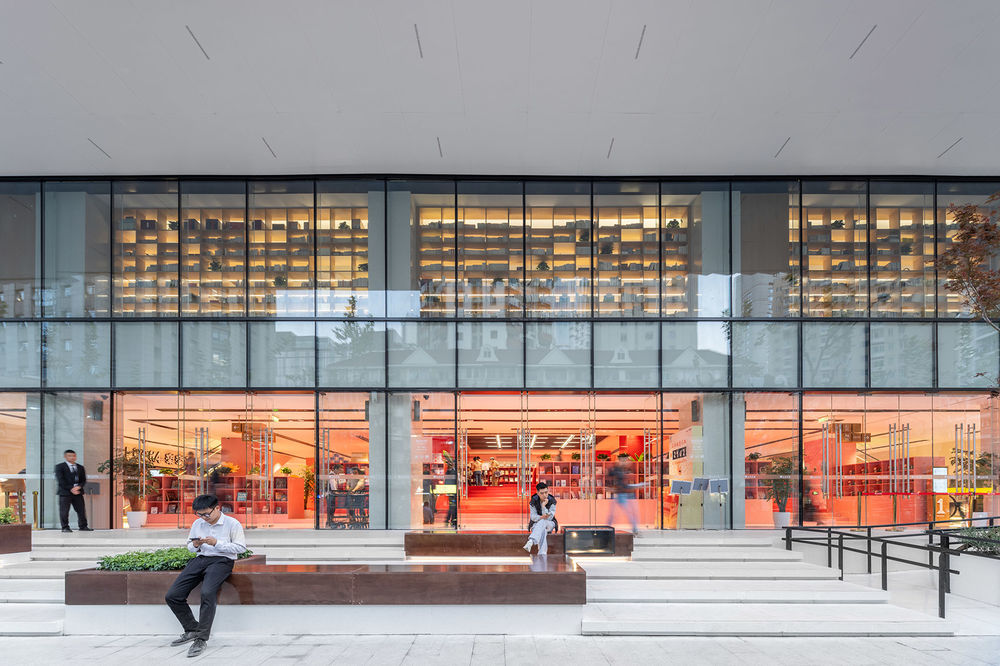
▼书山,Book Muntain © Wutopia Lab
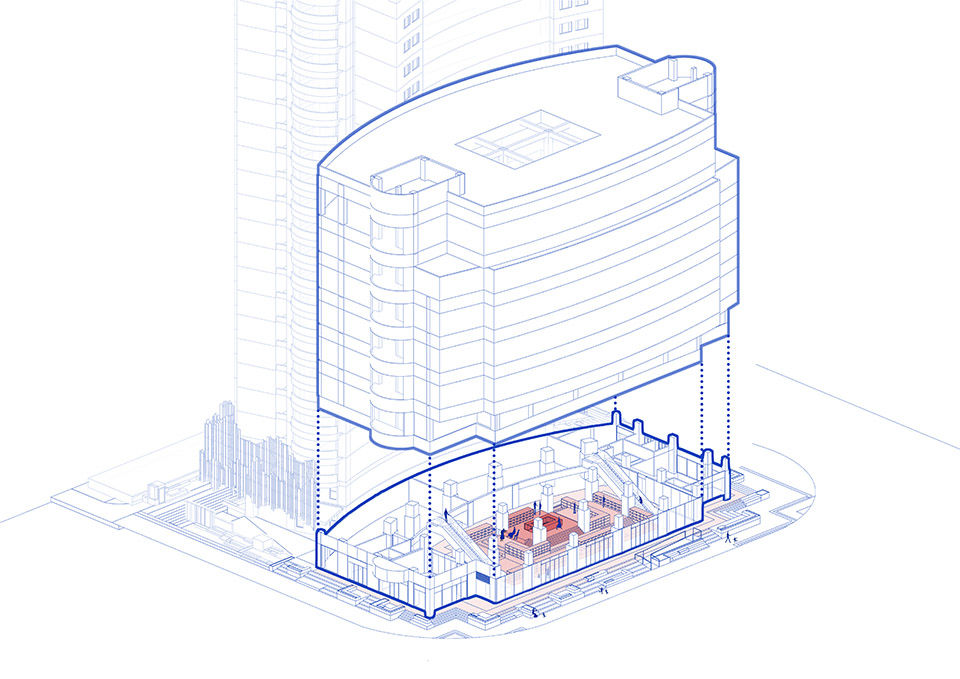
整个福州路的基调是灰色的,我希望用一个跳色去强化书山的意向。当查阅资料得知原址旧建筑曾经是地下党的情报站后,我就决定用红色。红色的书山成为人行视线中的第一个节点。由此通过自动扶梯进入作为垂直城市的书城。
▼书山的阅读,Reading on book mountain © CreatAR Images
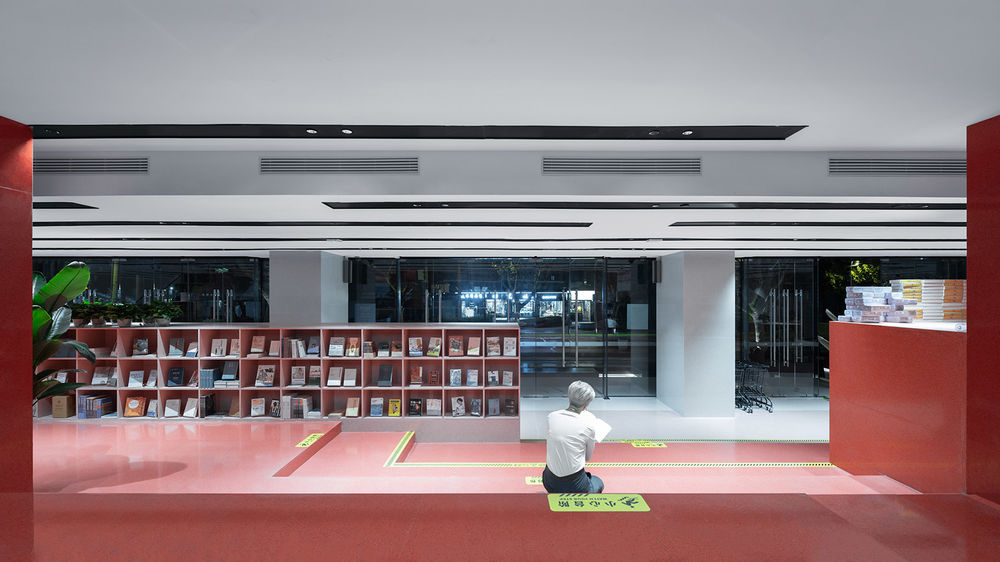
▼书山的台阶,Steps of book mountain © CreatAR Images
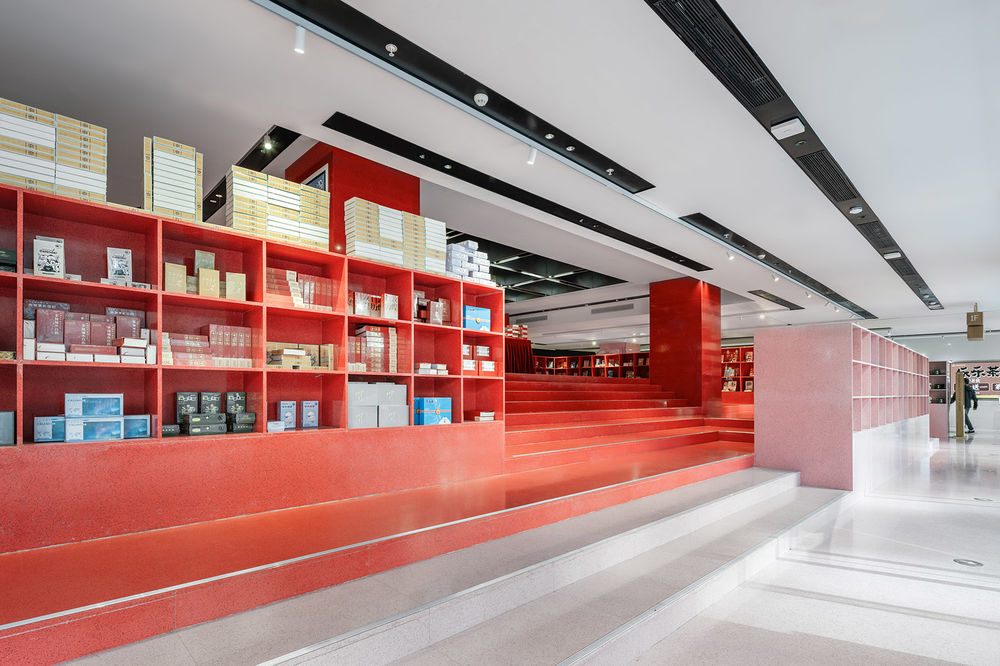
要有光|Let there be light
第一次踏勘基地时,越到楼上越暗,六楼仅有的采光也被逃生通道给遮蔽了。所以要有光。我设计了三个相叠的两层高的中庭,通过天光和玻璃地板把日光引到一楼的红色书山的中央。
The first site visit left me with the impression which, the higher the floor, the darker it became. Even the limited daylight on the sixth floor was obscured by the closed emergency exit. So, there must be light. I designed three overlapping double-height atriums to bring sunlight to the center of the red Book Mountain on the first floor through skylights and glass floors.
▼书城生成动图,Generating GIF © Wutopia Lab
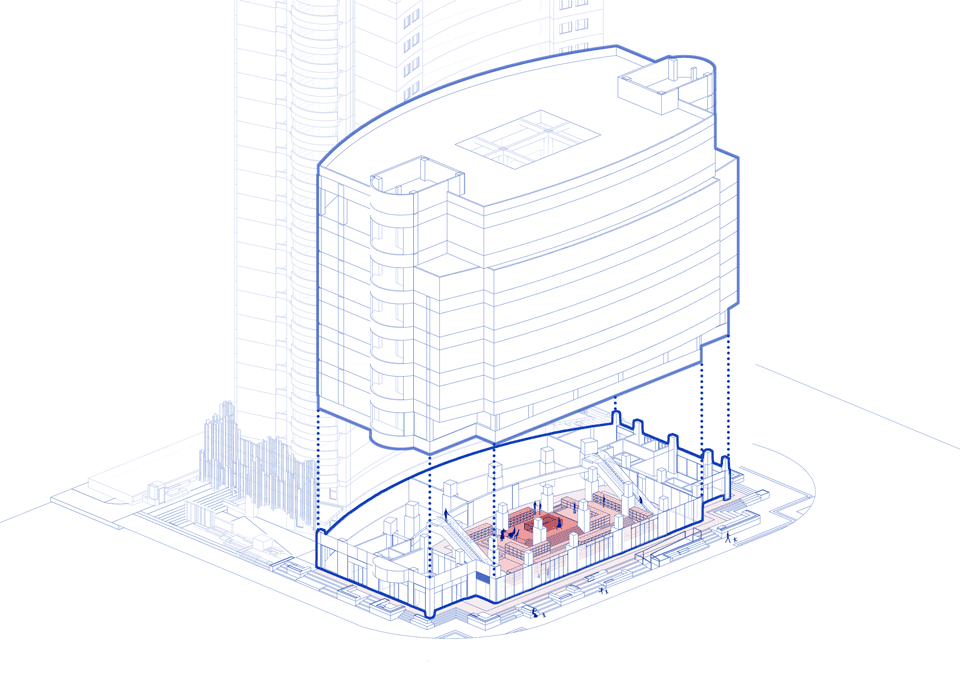
三个中庭分别是书城这个城市的广场,礼堂和剧院。围绕这三个节点,城市在2到7层的垂直高度展开。首先沿着自动扶梯延伸形成街道,街心花园,院落以及建筑。自动扶梯每两层错位布置而将街道的触角尽可能地深入到建筑的内部。最后汇合在每两层城市的中心—中庭。
The three atriums serve as the square, auditorium, and theater of this city within the bookstore. The urban space unfolds vertically from the 2nd to the 7th floor. Starting along the escalators, it extends to form streets, central gardens, courtyards, and structures. The escalators are arranged with a staggered pattern every two floors, allowing the tendrils of the streets to penetrate as deep as possible into the building’s interior. Finally, they converge at the center of each two-floor city—the atrium.
▼侧剖面和三个中庭,Section and Three Atriums © Wutopia Lab
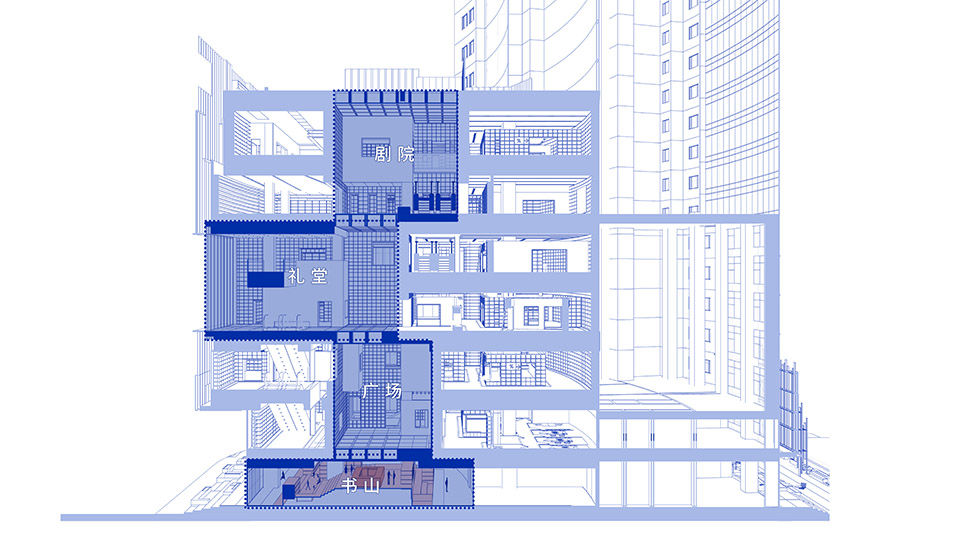
整个城市有点像迷宫,需要逛。这个“逛”字代表了一种随意、放松的生活态度,目的性不强,漫不经心、可能也漫无目的,却能够随时、偶发性地获得趣味,惊喜和快乐。所以要像逛马路那样逛书城,慢慢的,不急。
The entire city is somewhat like a labyrinth. It invites exploration. The word ‘exploration’ represents a casual, relaxed attitude towards life. It lacks strong purpose, and one can wander aimlessly, yet always find interest, surprise, and joy in a spontaneous and occasional manner. Therefore, exploring the bookstore should be akin to strolling on a street, taking it slowly without rushing.
▼2&3F广场中庭,Atrium of Plaza © CreatAR Images
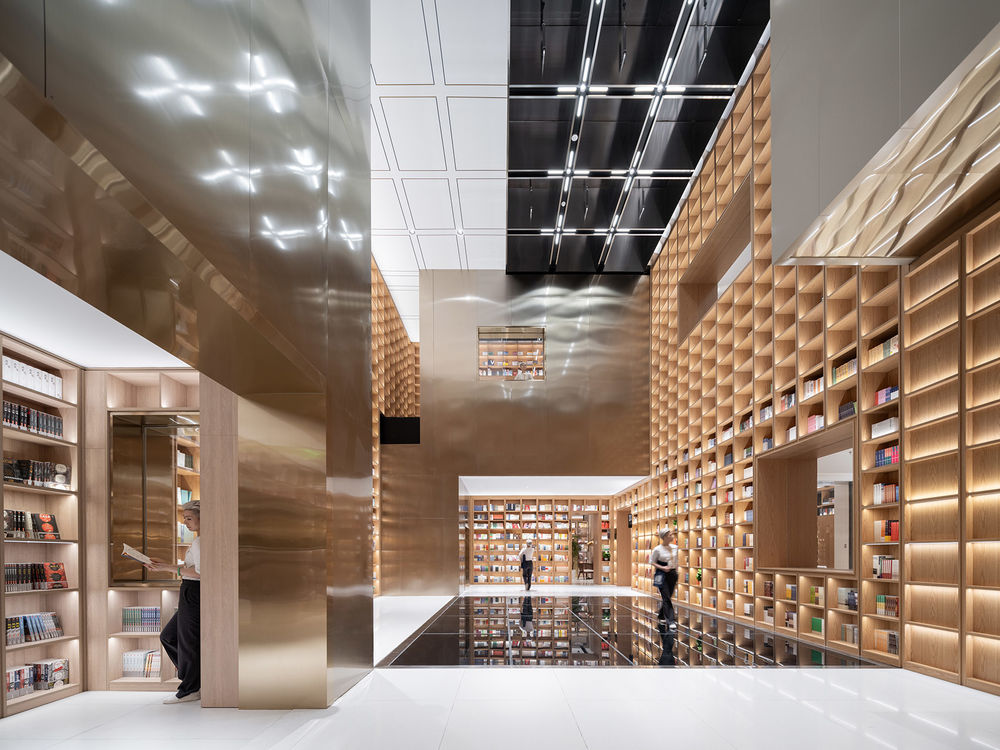
▼2&3F广场中庭,Atrium of Plaza © CreatAR Images
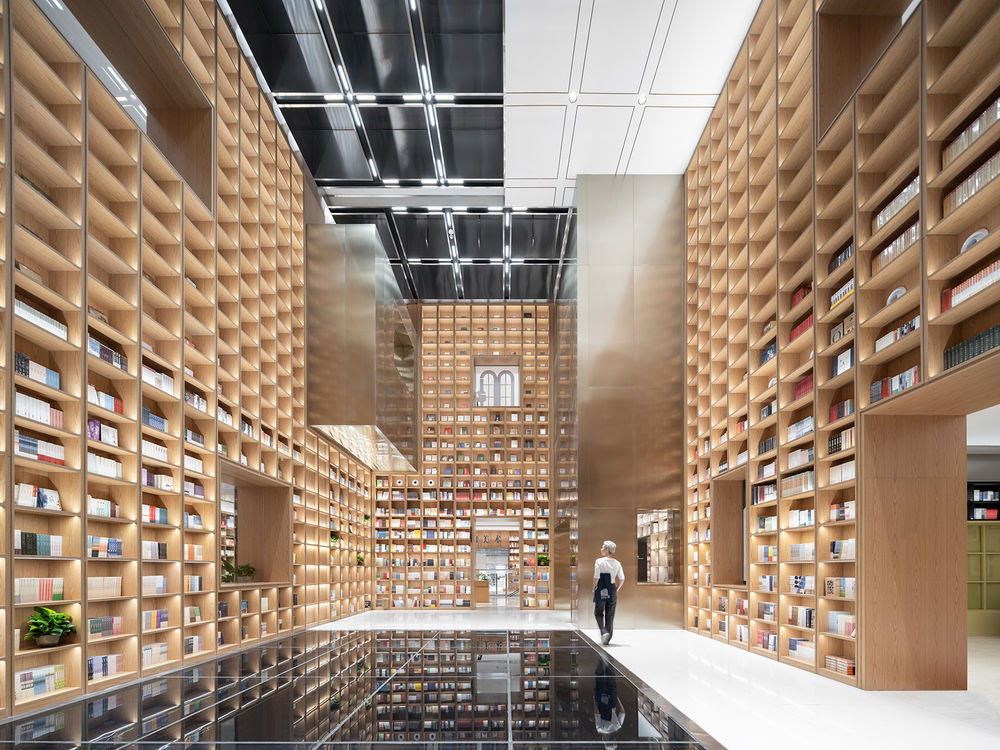
▼4&5F礼堂中庭,Atrium of Auditorium © CreatAR Images
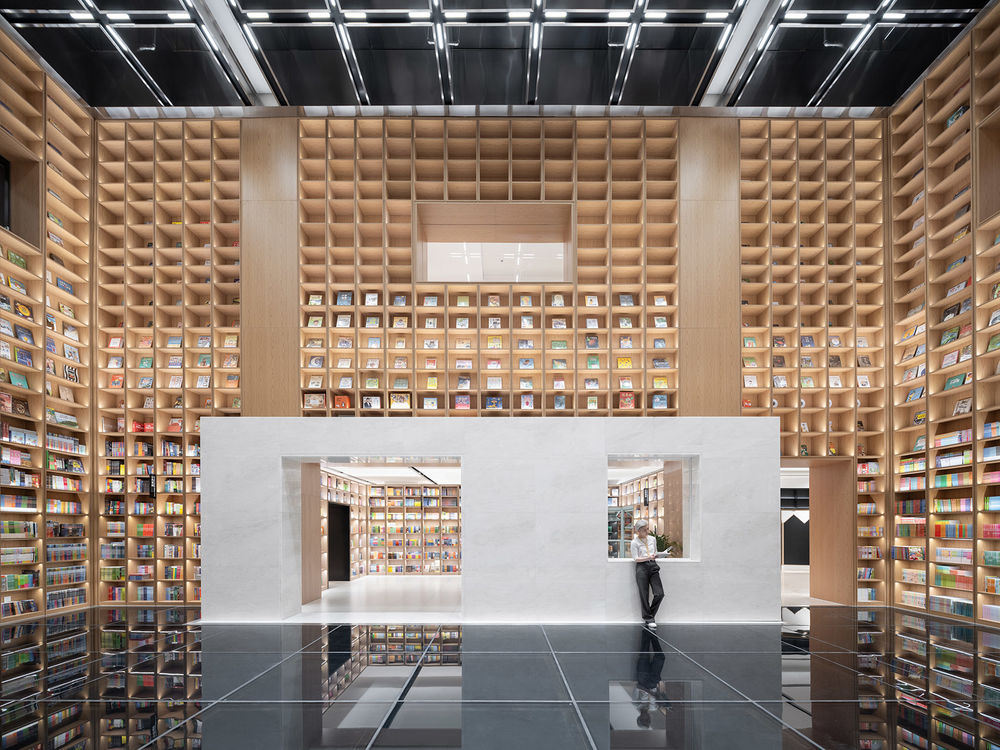
▼4&5F礼堂中庭,Atrium of Auditorium © CreatAR Images
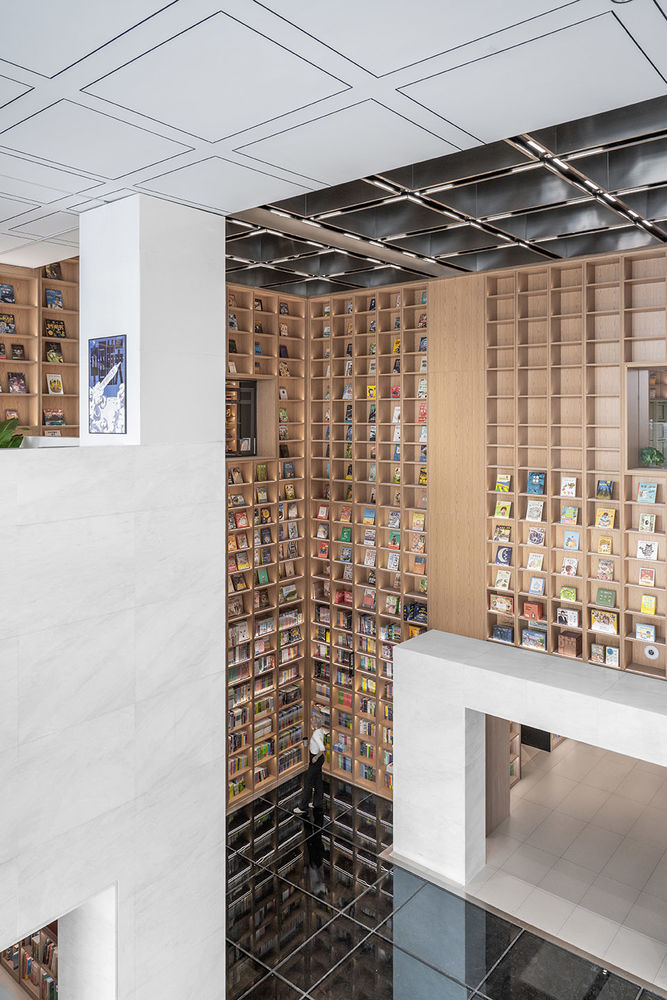
▼6&7F剧院中庭,Atrium of Theater with Escalators © CreatAR Images
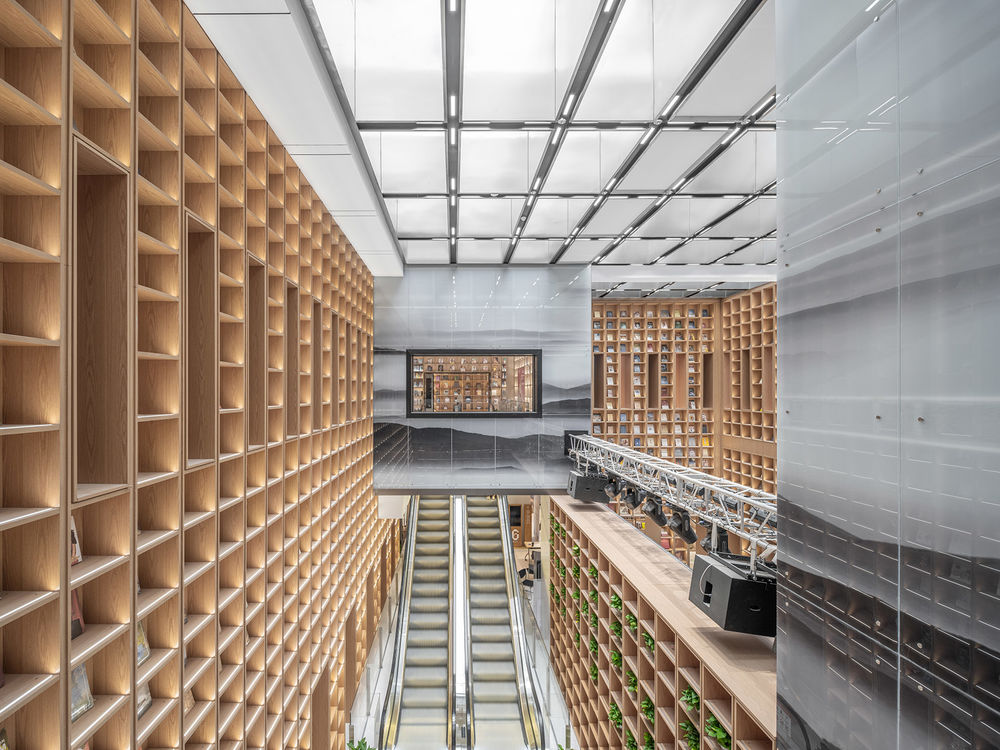
▼6&7F剧场中庭,Atrium of Theater © CreatAR Images

▼6&7F剧场中庭的窗洞,Windows in Atrium of Theater © CreatAR Images
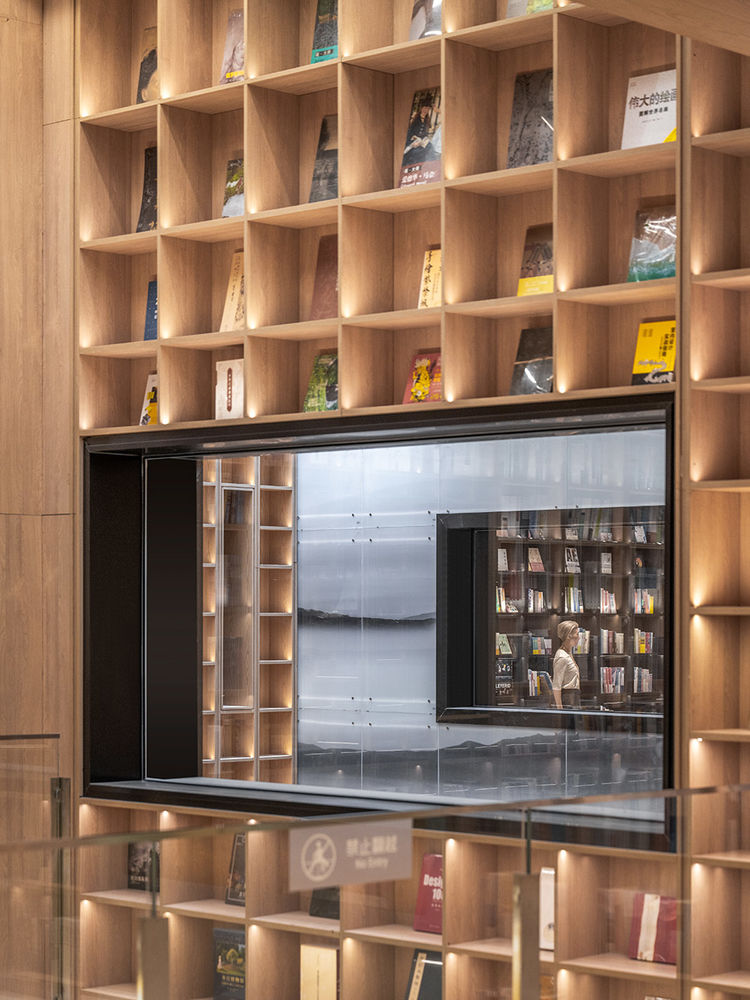
▼6&7F剧场中庭的书架窗洞,Windows and Bookself in Atrium of Theater © CreatAR Images
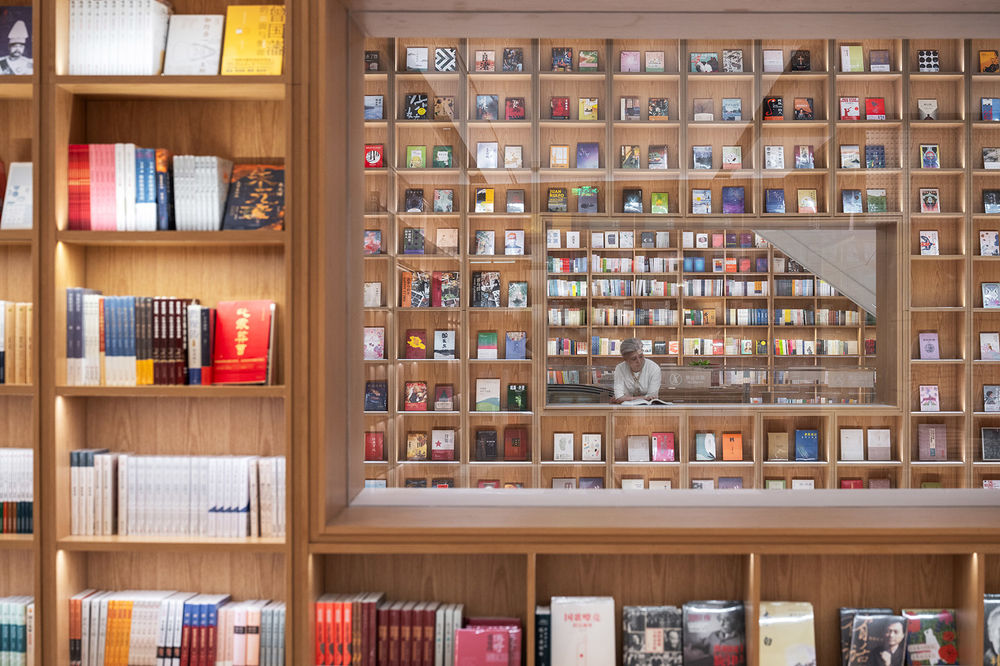
书架即立面|Bookshelves as Façade
我是用一万米长的书架来造这个城的立面的。因为书城失去了地下一层,也失去了原来的书库。书城在新增了疏散楼梯,卫生间以及设备用房、同时还要保证书店面积和商业面积的前提下无法再在楼上提供书库,所以我决定让书全部上书架。书架的2-6层是取阅区,1层和7层是存书区,8层作用是存书和封面展示。两层中庭高书架的作用就是展示。这样连续的书架设计不仅放满了47万册书,超过书库规定的40万册容量,还构成了书城街道上连续的书的立面。在书城营业前的媒体开放日,一位记者对我说,连绵不断的书让她觉得仿佛鱼在大海中游泳。
I used a 10,000-meter-long bookshelf to construct the façade of this city. Losing the underground floor also meant losing the original library. Despite the addition of new evacuation stairs, bathrooms, and utility rooms, while ensuring the bookstore and commercial areas, it was not feasible to provide a library on the upper floors. Therefore, I decided to let the books go on shelves. Floors 2-6 house the reading area, the 1st and 7th floors serve as storage areas, and the 8th floor is dedicated to storage and cover displays. The tall bookshelves in the two atriums serve as showcases. These continuous bookshelves not only accommodate more than 470,000 books, exceeding the library’s specified capacity of 400,000, but also form a continuous façade of books along the street front of the bookstore. During the media open day before the bookstore’s opening, a journalist told me that the uninterrupted book display made her feel like a fish swimming in the ocean.
▼书架设计,Bookshelves © Wutopia Lab
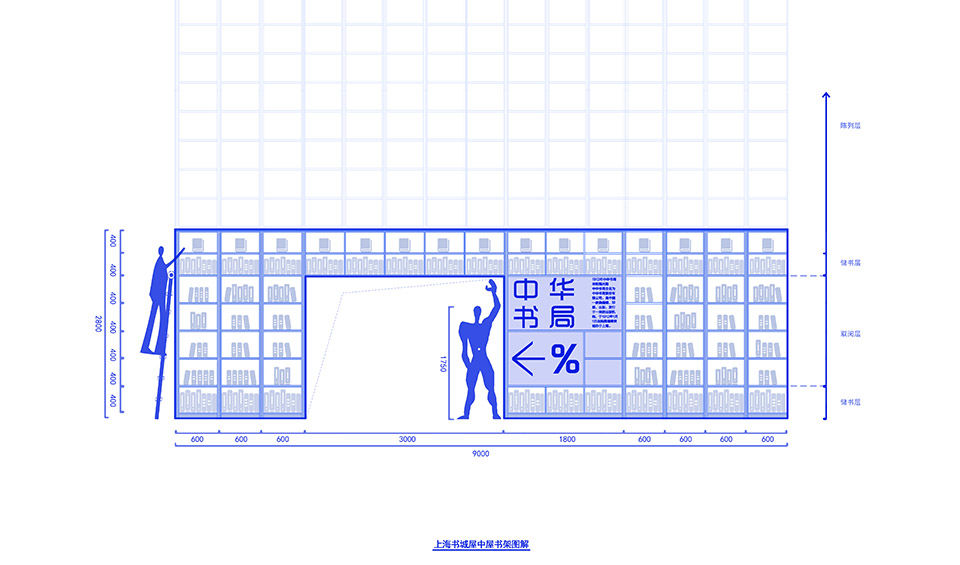
▼书屋(黑色)中的书架,black book house © CreatAR Images
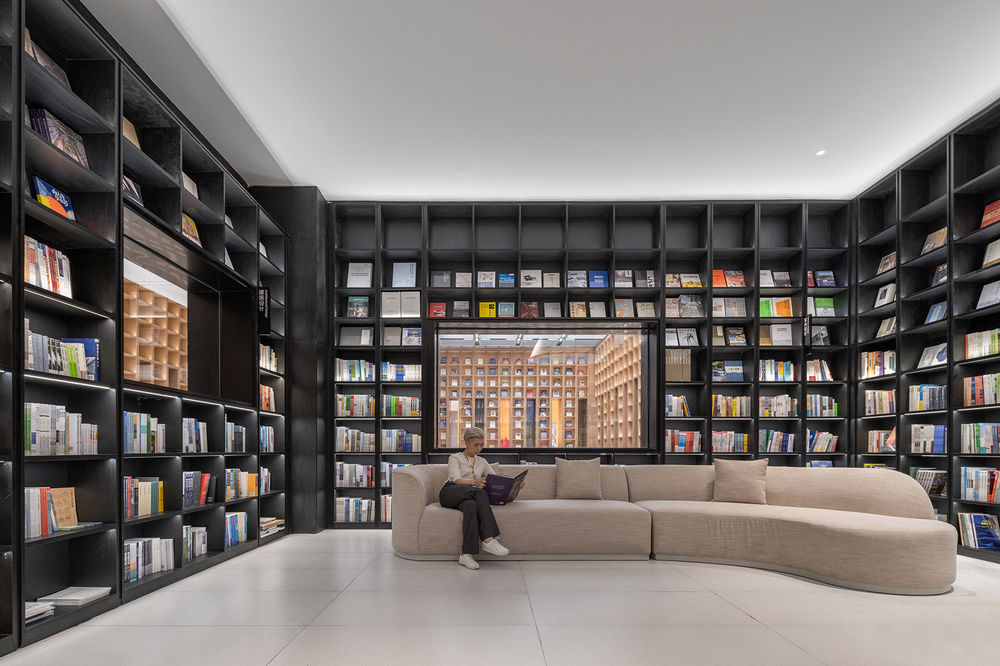
▼书屋的门与窗,doors and windows of book houses © CreatAR Images
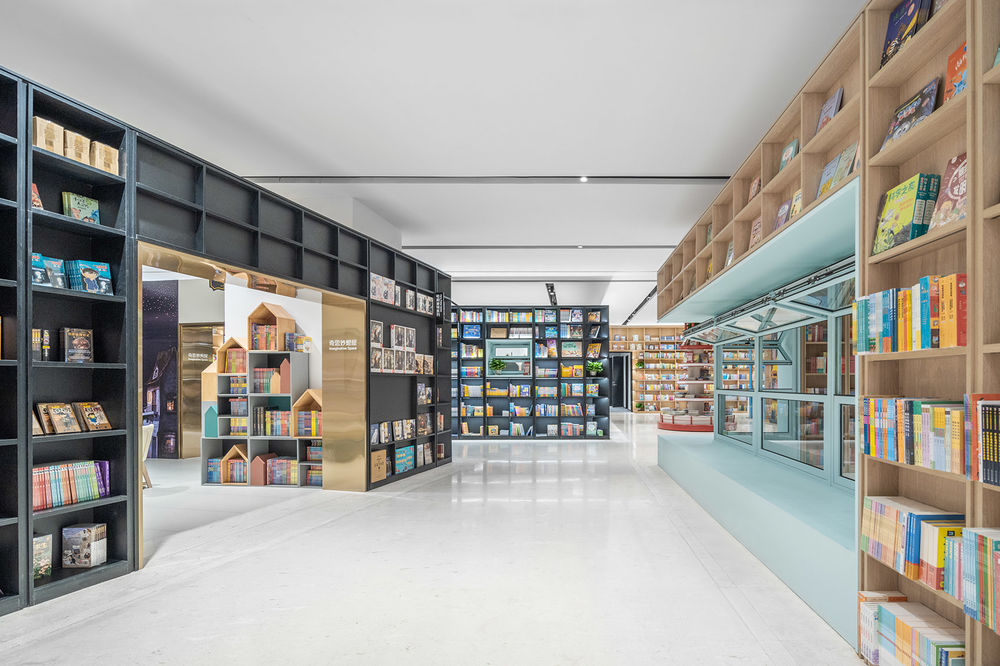
▼书屋看中庭,book house © CreatAR Images
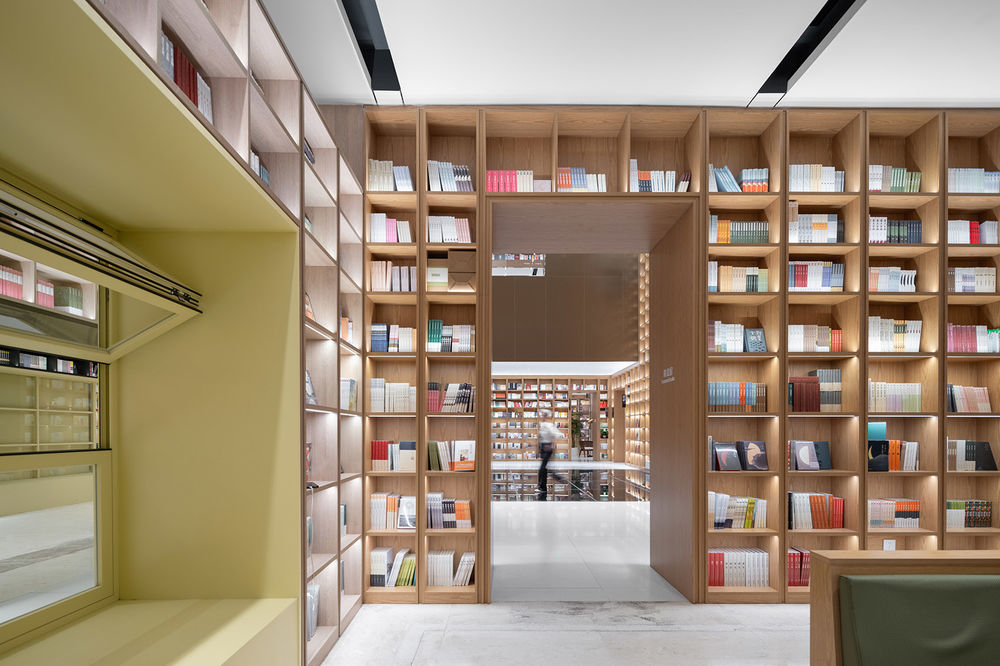
▼书屋之间的过道,Corridor between book houses © CreatAR Images

我在第6层书架处曾经设计了一个连续的铜杆,架上爬梯,让人可以爬上去拿上层的书,可惜在施工赶工的时候,这个设计被省略了,便成为我的一个小小遗憾。我用书架围合了16个屋中屋,藏着办公室,脱口秀剧场,作家书房,养生课堂,美术馆和咖啡馆。穿过两侧的书架后,有着简餐,茶馆,画廊,咖啡馆,艺术家具店,礼品店,文具店还有电梯,厕所以及疏散楼梯间。我一点不恐惧商业,也不排斥商业,我对店家的要求正如对开设在古城里的商家那样,必须尊重我这个书城连续的书的立面。这样可以保证不同的商业嵌在我的城市里。我带着记者从书山开始一层层沿着街道经过建筑,中庭,天桥一直走到顶层。他们感慨道,这才是一次文化的city walk。这就是以书为城。
I enclosed 16 ‘houses within houses’ with bookshelves, hiding offices, a comedy theater, writer’s studios, wellness classrooms, an art gallery, and a café. After passing through the bookshelves on both sides, there are facilities such as fast food, tea houses, galleries, cafes, an art furniture store, a gift shop, stationery store, elevators, toilets, and evacuation stairwells. I have no fear of commerce, and my requirements for shop owners are akin to those established in ancient cities – they must respect the continuous façade of books in my city. This ensures that different businesses are embedded in my city. This is what it means to build a city with books.
▼中庭的垂直交通,书架与屋中屋,Vertical Circulation, bookshelves and houses in atriums © Wutopia Lab

以书为上海 Building Shanghai with Books
“你站在桥上看风景, 看风景的人在楼上看你。“ —— 卞之琳《断章》
▼4&5F的礼堂中庭的9米通高玻璃, Atrium of Auditorium with 9-metre glass curtain © CreatAR Images

每个人都值得尊重|Everyone deserves respect
因为它的多元性和多样化,我把升级装修后的书城形容成一个缩微的上海,但更重要的共性是包容。我的项目建筑师建议把残疾人坡道放到侧边,这样正立面会显得完整。我拒绝了。我还要求坡道的终点是正入口,残疾人要和健康的人一样堂堂正正地进入正门,并能到达书城的每个角落。我根据我腰伤时候的经验,把扶手都设计成便于抓握发力的4厘米长圆形。在书山背后我们还安装了残疾人的自动扶梯,当他们登上书山后就可以直接看到福州路。在书山上,每个人都可以是主角。
Because of its diversity and variety, I describe the upgraded and renovated bookstore as a miniature Shanghai. However, more importantly, the commonality is inclusiveness. My project architect suggested placing the disabled ramp on the side. This would make the front facade look complete. I refused. I insisted that the ramp’s endpoint be at the main entrance, allowing people with disabilities to enter the bookstore just as confidently as able-bodied individuals, reaching every corner of the bookstore. Drawing from my experience during a back injury, I designed the handrails to be 4 centimeters long and circular for easy grip and leverage. Finally, behind the Book Mountain, we installed an escalator for people with disabilities so that when they ascend the Book Mountain, they face Fuzhou Road. On the Book Mountain, everyone can be the protagonist.
▼福州路上的残疾人坡道,Disabled Ramps on Fuzhou Road © CreatAR Images
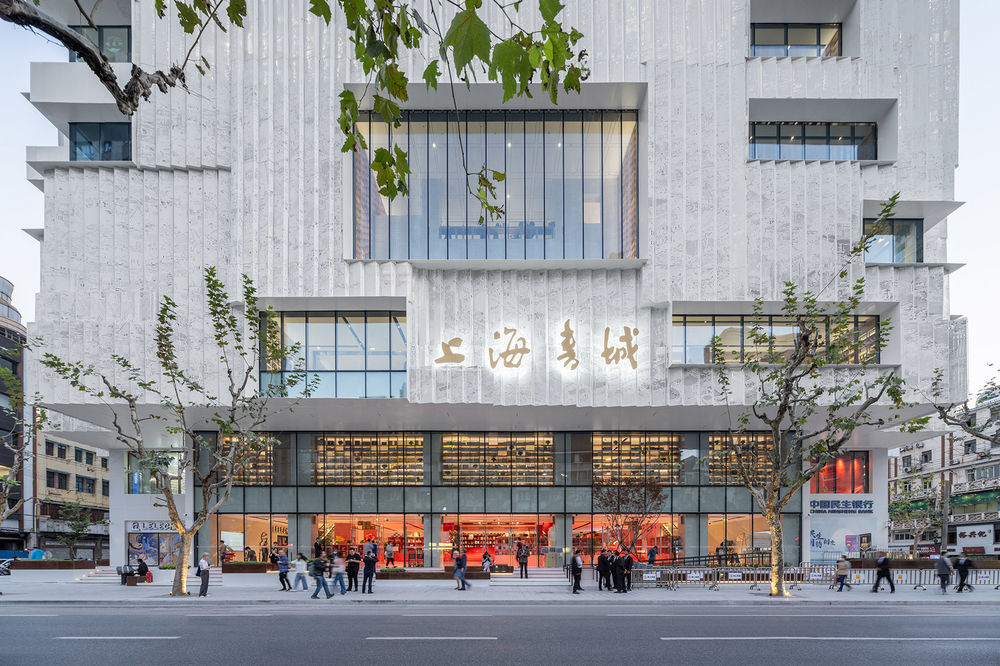
▼无障碍坡道的定制扶手,Handrails of access ramp © CreatAR Images
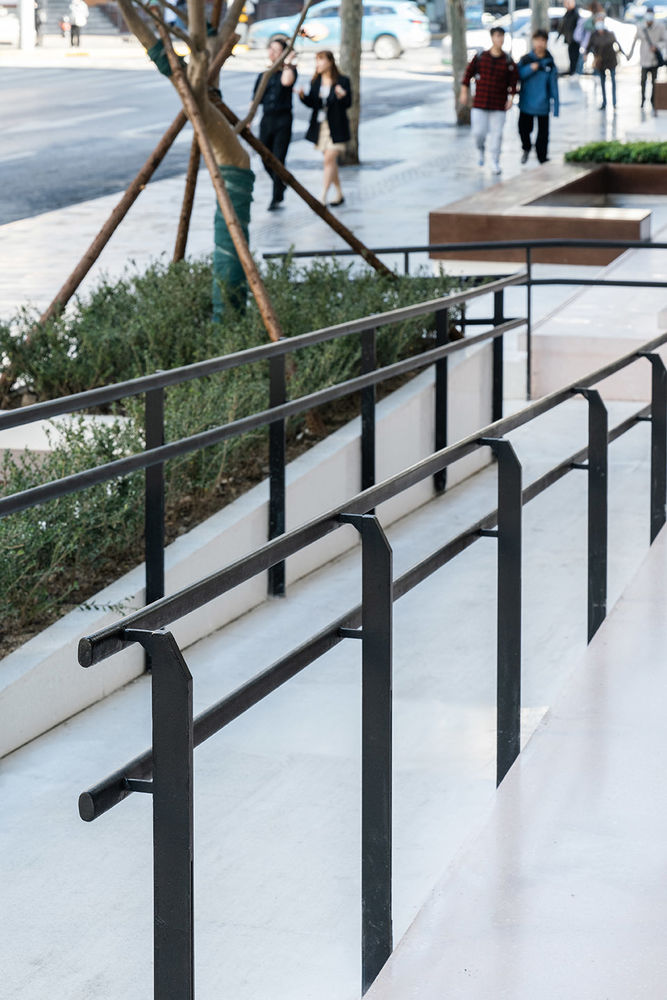
▼书山背后的残疾人扶梯,Handicapped escalator behind the book mountain © CreatAR Images
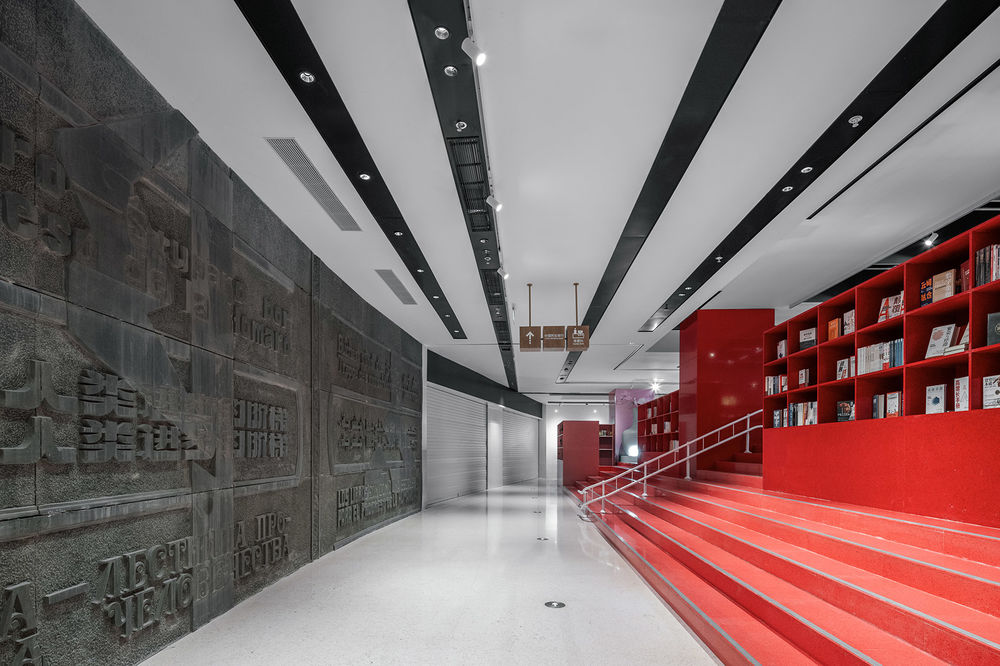
▼站在书山上看福州路,Street view from book mountain © CreatAR Images
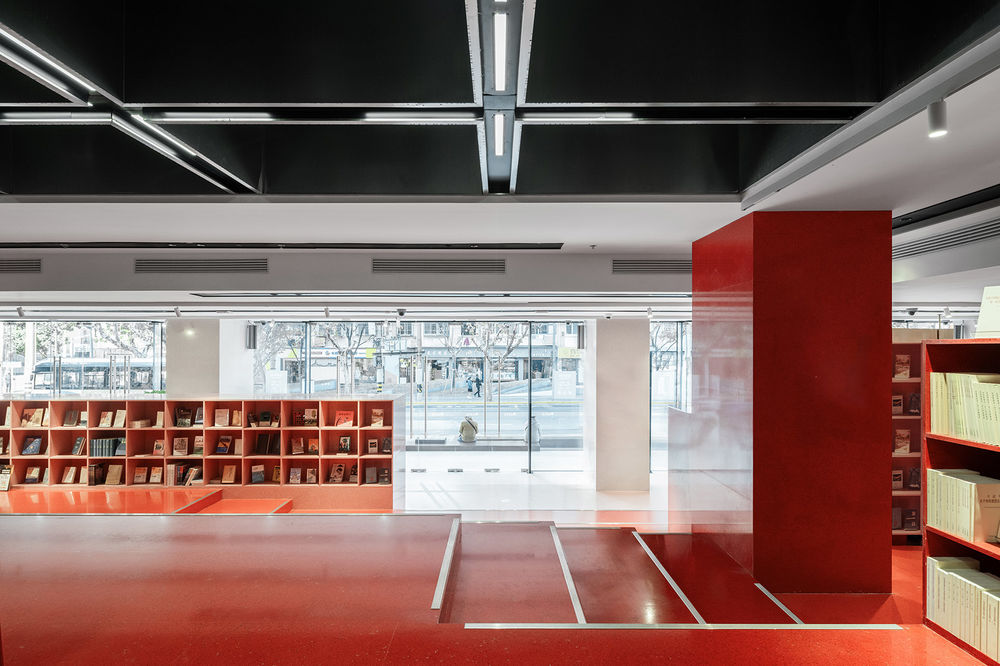
▼残疾人动线,Disability Circulation © Wutopia Lab
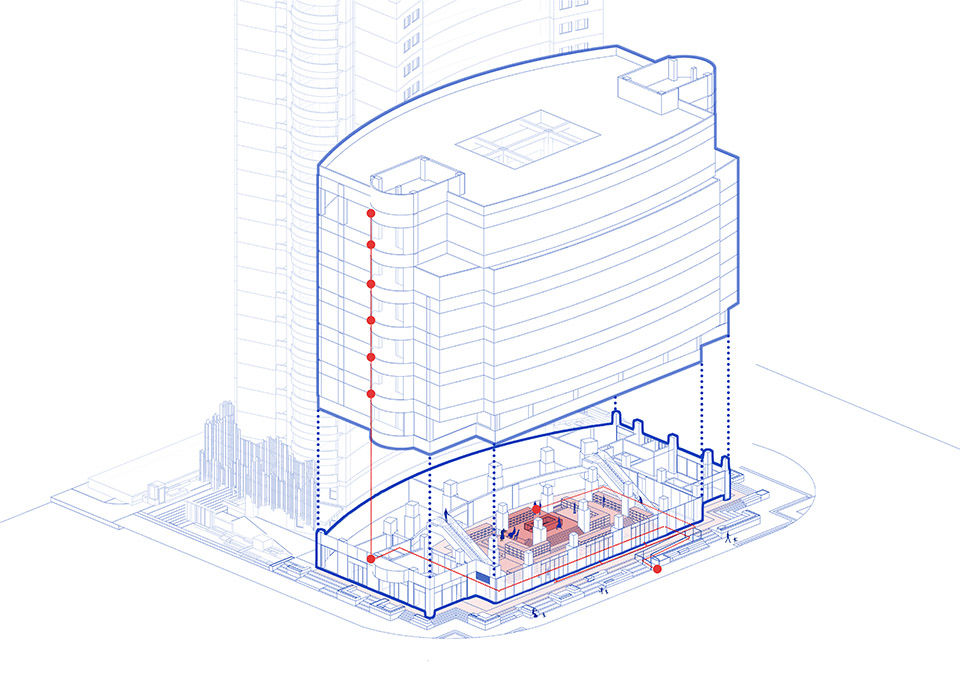
克里斯托弗般的包裹|Shanghai Book City, Wrapped (in reference to Christo and Jeanne-Claude’s “L’Arc de Triomphe, Wrapped”)
我没有改变作为书城轮廓线的气候边界。我最后用穿孔铝板包裹了书城的原立面。一并把那些因为为避免穿洞而超过10%结构变动,不得不安置在外墙外的管道遮盖起来。原来抽象、无语义的立面就相当于给那些不爱读书的人设了一道门槛,而将他们拒之门外。
我希望书城可以被阅读,我用象征主义的方法来创造立面,书城的外观是由无数册书脊堆叠形成的,书脊里面的纹路构成了最能代表上海的一种经典的现代化象征——“万家灯火”。你能够在这个图案里面隐约地阅读出浦江两岸的变化。过去的外滩和代表现在的“上海三件套”和东方明珠,以及更远的能代表未来上海的想象。“建筑可阅读”②是互联网时代一个不可避免的需求,我们需要隐喻,象征以及各种各样的符号,但又不能堆砌,所以我在上海书城创造了一种有分寸的、抽象的具象来提供各种阅读的可能性和想象。
I did not change the climatic boundary that serves as the outline of the bookstore. In the end, I wrapped the original façade of the bookstore with perforated aluminum panels. Simultaneously, I covered the pipes that had to be placed outside the wall to avoid penetrating holes due to exceeding the 10% structural changes. The original abstract and semantically silent façade served as a threshold, essentially excluding those who do not love reading.
I hope the bookstore can be read. I used a symbolic approach to create the façade, which is formed by stacking countless book spines. The patterns inside the spines constitute a classic modern symbol that best represents Shanghai – ‘housands of lights’. Within this pattern, you can vaguely read the changes on both sides of the Pujiang River. The past Bund represents the present Pudong, and even further, represents the imaginative future of Shanghai. ‘Readable architecture’ is an inevitable requirement in the era of the Internet. We need metaphors, symbols, and various signs, but without piling up. Therefore, in Shanghai Book City, I created a balanced abstract concreteness to provide various possibilities for reading and imagination.
▼穿孔铝板幕墙生成过程,Perforated Aluminium Curtain Wall Generating process © Wutopia Lab

风景也是室内设计的元素|Scenery is also an element of interior design
书城立面的落地窗不仅是为了采光,而且能将书城的内部活动展示出来,它们更是舞台。马路上往窗子里看书城内的人仿佛是看电影一般的风景,而窗子里的人看着马路上的人,亦是在看戏剧一般的风景,卞之琳的诗歌便被转化为一种 “可见的阅读”而传递给大家。这样的建筑就可以被更深地阅读了。当读者从自动扶梯进入第四层名为礼堂的中庭,城市有如不可思议的幻觉,真实地在北面两层高的玻璃窗前展开,在夜色中如水晶般璀璨。读者们会轻轻感慨,上海总是让人惊喜不失望。
The floor-to-ceiling windows of the bookstore facade serve not only for lighting but also to showcase the internal activities of the bookstore; they act as a stage. People on the street looking into the windows perceive the readers inside like scenes from a movie, while those inside looking out see the people on the street, creating a theatrical scenery. When readers ascend the escalator to the fourth floor, named ‘Auditorium,’ the city unfolds in an incredible illusion before the two-story high glass windows to the north, shining brightly like crystal in the night.
▼主立面局部,穿孔铝板,Facade details © CreatAR Images
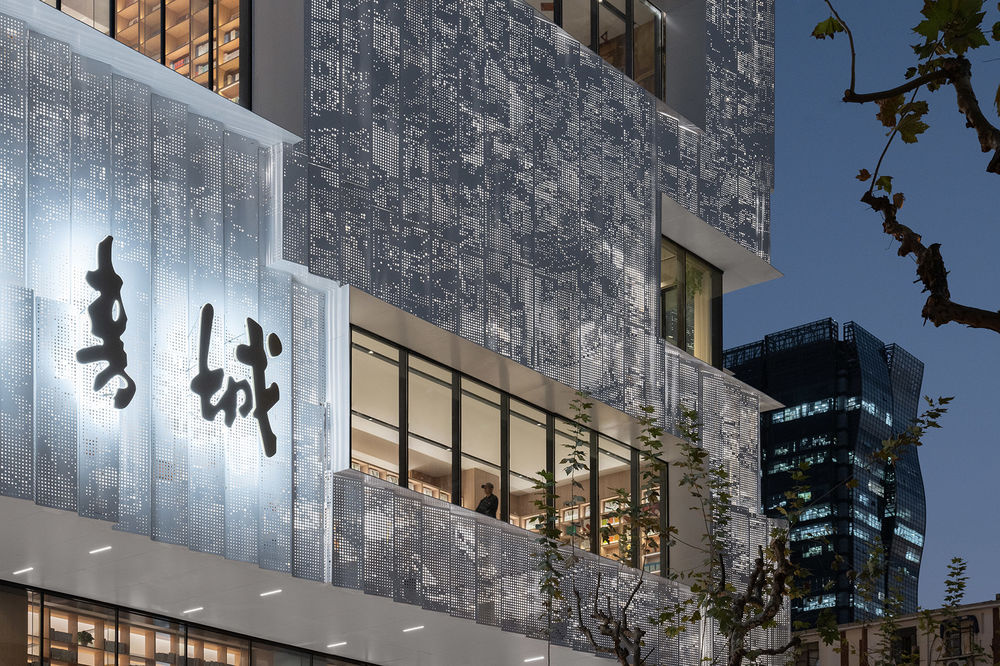
▼主立面局部,穿孔铝板,Facade details © CreatAR Images
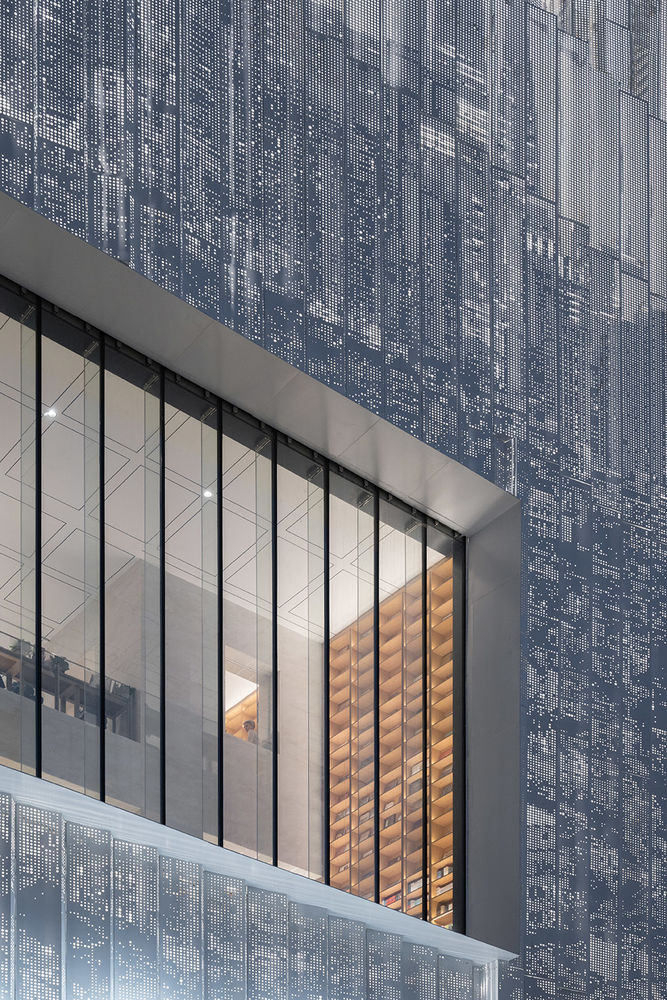
还是10%|Still within the 10%
五楼中庭有根梁,如果拆除它就会超过10%的结构变动。于是我把它变成了一个天桥。我站在这个天桥上放眼望过层层叠叠的城市楼宇,隐约可以触及我设计的,在南京东路上即将落成的,沈大成楼上的春申好市。我想起了年少时,我背着一大堆书,在沈大成心满意足地吃碗馄饨,然后回家。天桥一侧有个书屋,透过中庭的大玻璃窗,再穿过书屋的小窗子,是我作为一个路人可以想象的一幅窗前读书的图景,是我年轻时去工人新村找同学时看见的那个挥之不去的图景。是的,回忆总是美好的,我是用个人记忆在抵抗集体记忆的影响。
Removing the beam in the fifth-floor atrium would exceed the 10% structural change. Therefore, I turned it into a skybridge. Standing on this skybridge, I gaze at the layers of city buildings, vaguely connecting with the upcoming Chunshen House on Shen Dacheng Building on Nanjing East Road which I also designed.
▼4&5F礼堂中庭的天桥,Overbridge in Atrium of Auditorium © CreatAR Images
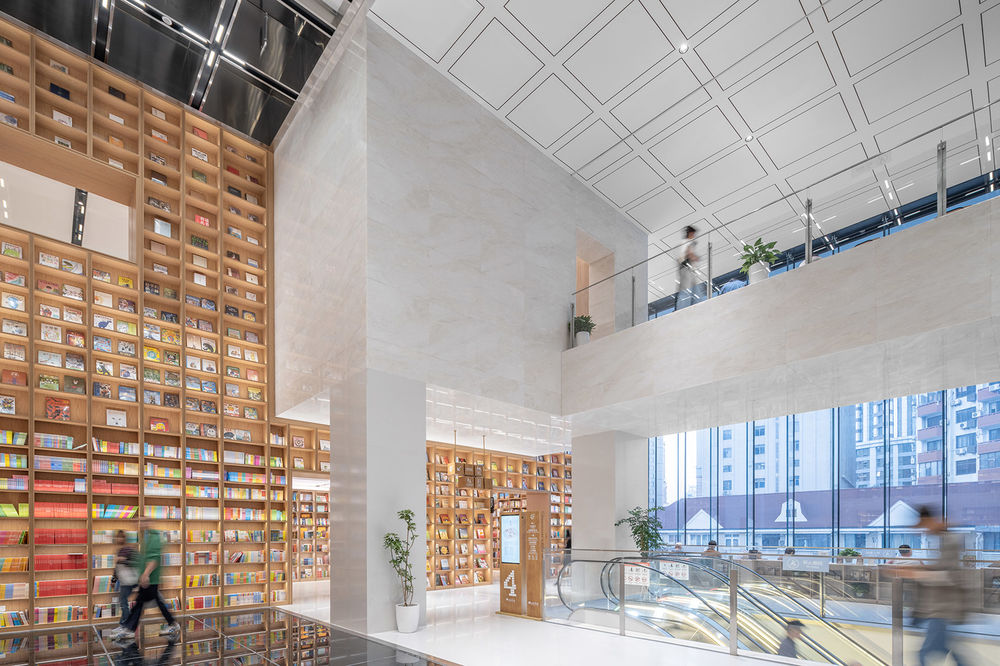
当我面对书城 As I face the Book City
他在听众里看到一个她的影子,他想“未来只不过是现在的希望,过去也只不过是现在的回忆。” —— 俞挺
▼主立面夜景,福州路视角, Night view of facade on Fuzhou Road © CreatAR Images
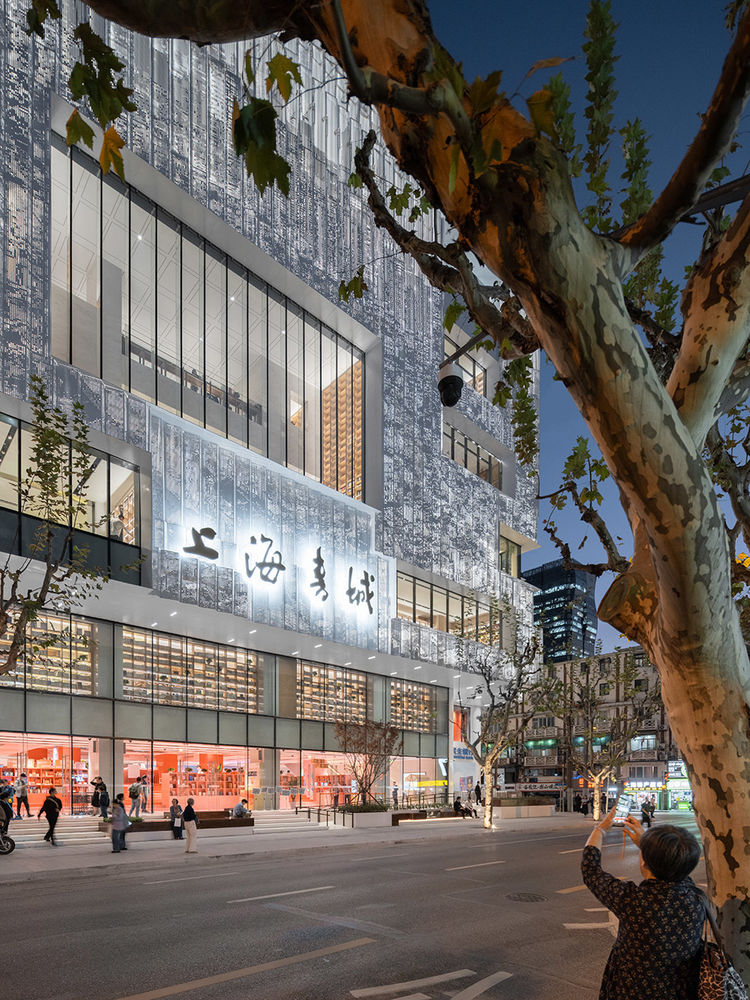
水晶宫|Crystal Palace
书城外立面试灯的那个时刻就惊动了媒体和市民。穿孔铝板加内透光的设计创造了被市民称为“水晶宫”的效果,但其实和水晶、玻璃没有任何关系。黄浦区灯光所在接到投诉后安排专人到现场测试了亮度,合格。而工人在按照灯光设计师图纸调整了灯具角度后,眩光也消失了。符合规范要求的书城之所以显得璀璨,只是因为福州路偏暗的光照衬托而已。
At the moment when the lights were tested on the exterior of the bookstore, it alarmed the media and citizens. The design of perforated aluminum panels with internal backlit lighting created an effect that citizens referred to as the Crystal Palace, although it had no actual connection to crystal or glass. After receiving complaints, the Huangpu District Lighting Department arranged for personnel to test the brightness on-site, and it passed the standards. The dazzling effect disappeared after workers adjusted the angles of the lights according to the lighting designer’s drawings. The bookstore, meeting regulatory requirements, appears radiant due to the contrast with the relatively dim lighting on Fuzhou Road.
▼主立面夜景,福州路视角,Night view of facade on Fuzhou Road © CreatAR Images

那天,我站在即将落成的工作室新作——南京东路的春申好市屋顶看着最靓的书城,想起有人把它称为奢侈品店,但有趣的点在于,奢侈品店的立面单方造价起码都是书城的4倍以上,却做不到书城的质感,这样看来消费主义的奢侈的确是一种虚假的幻影,相比而言,书本所蕴含的知识才是真正意义的奢侈品。
That day, standing on the rooftop of Chunshen House and looking at the magnificent Book City, I recalled someone calling it a luxury goods store. Interestingly, luxury goods stores have façade costs at least four times higher than the bookstore, yet they cannot achieve the bookstore’s texture. In this light, consumerism’s luxury is indeed an illusion. In comparison, the knowledge contained in books is the true luxury.
马赛克史诗|Mosaic Epic
在升级后的上海书城里,你会看到原来书城立面上的浮雕被保存在书山的背后C位。也会在疏散楼梯间看到被镜框保护的98年的一根大理石柱子,那是工人无意中将自然花纹拼出一个人像而成为书城的一个传说。不同人不同的记忆在这里保留或者重新组装,过去从未被忽视而是在当下或者不远的未来继续影响我们。
In the upgraded Shanghai Book City, you will see the original reliefs on the façade preserved behind the Book Mountain. You will also find, in the evacuation stairwell, a 98-year-old marble pillar protected by a frame, a legend of the Book City created by workers who unintentionally assembled natural patterns into a humanoid shape. Different people, with different memories, are preserved or reassembled here.
▼原立面保留的石材浮雕,reserved stele from old facade © CreatAR Images
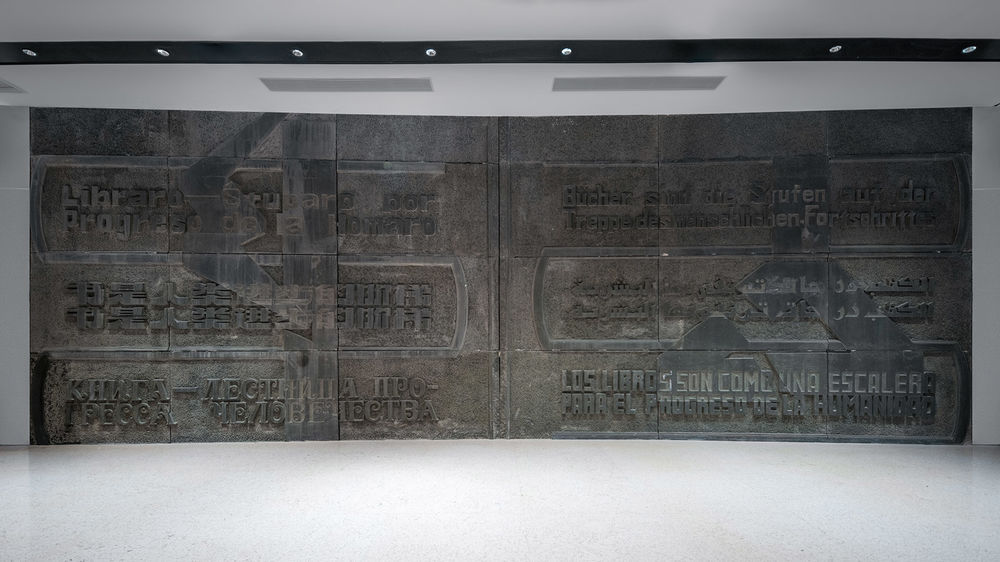
▼消防楼梯间的保留大理石柱,Resersed Marble Columns © CreatAR Images
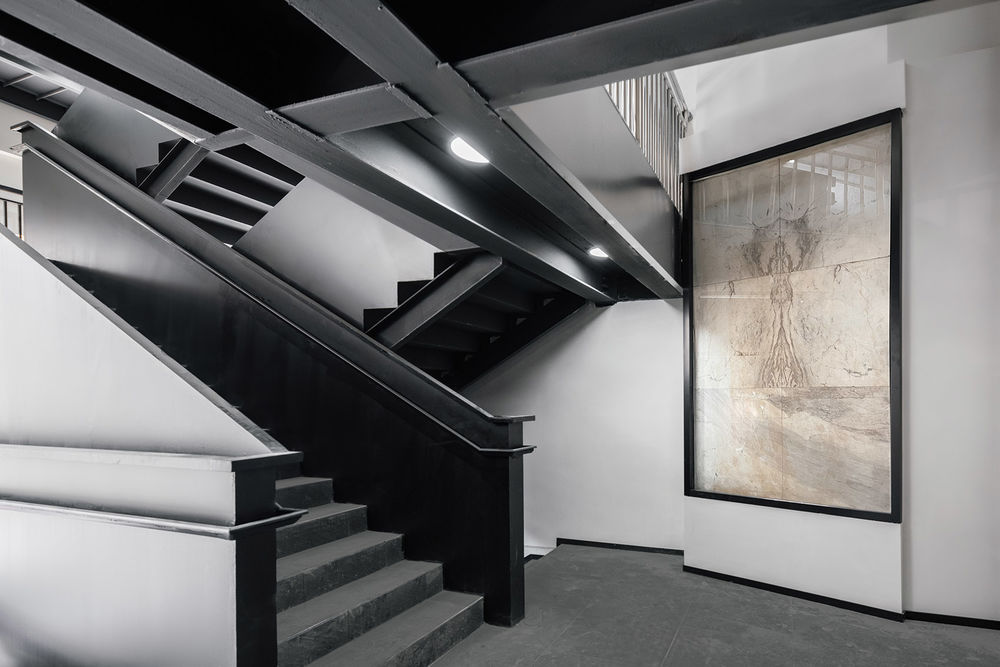
The past has never been overlooked but continues to influence us in the present or the not-too-distant future. It is these readers, both new and old, who, together with the evolving Book City, have created a continuous and miniature mosaic epic. It is embedded with various histories, memories, literature, legends, myths, riddles, prophecies, charms, gossip, controversies, reflections, with heroes, ordinary people, incomplete souls, humble deities, and shattered love. This is the epic of Shanghai.
“每个人的生命里,都有最艰难的一年,将人生变得美好而辽阔。” ——《岛上书店》
▼主立面夜景,局部,Facade details © CreatAR Images
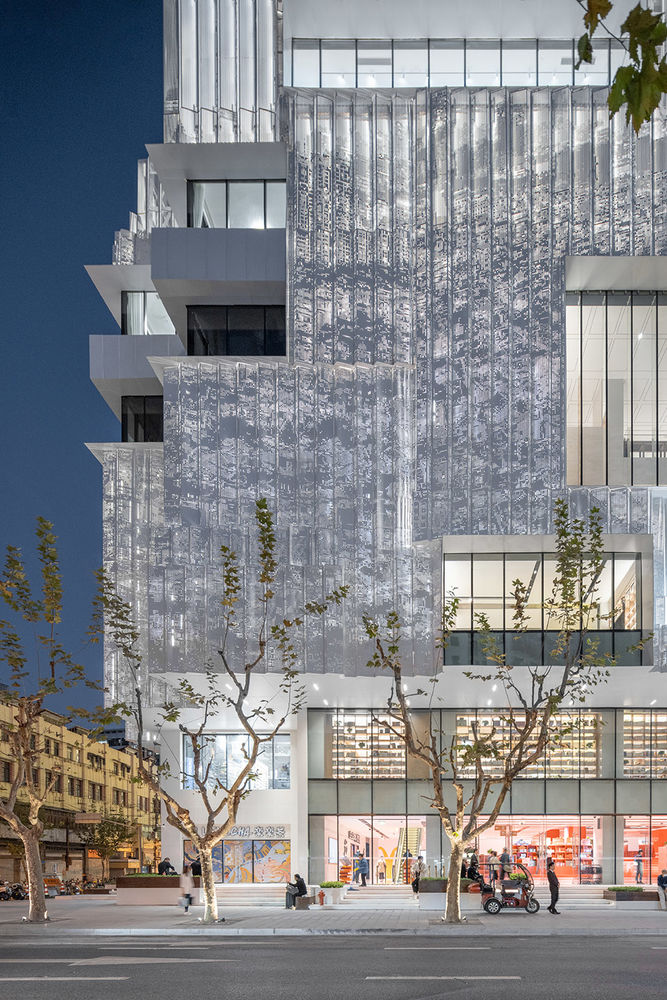
不响
朋友的女儿,12岁,参观完书城对我说“叔叔,设计得好好”,我笑得很开心。她又说“那些恶意的评论毫无道理”。我笑了笑,不响。
2023年,我的父母总计历经四次急诊,三次住院。我的夫人因为不慎跌倒,暂时失去行动能力。但这对我而言并不比5年来的其他任何一年更难。我已经习惯面对这些突发情况并有条不紊地处理。“成年人的世界里没有容易二字”。当面对不容易的时候,我们会抱怨,然后发泄,然后哀叹,但一个坚定的人就是应该处理完一切,不响。
我不太关心那些穷凶极恶的评论,因为这些发泄毫无意义。我有爱人,家人,朋友,员工,让我觉得能持续创造什么东西的设计,还有女儿,很满足,我不响。
2024年,工作室会持续发布6-8个新作品,它们正如上海书城,不服从成见和偏见,驯服自己内心的焦虑,它们是我的建筑学实验也是我的态度,你们可以随便说,但我还是会,不响。
▼街景,福州路(福建中路一侧)上看上海书城,Street view from Fuzhou Road and Fujian Road © CreatAR Images
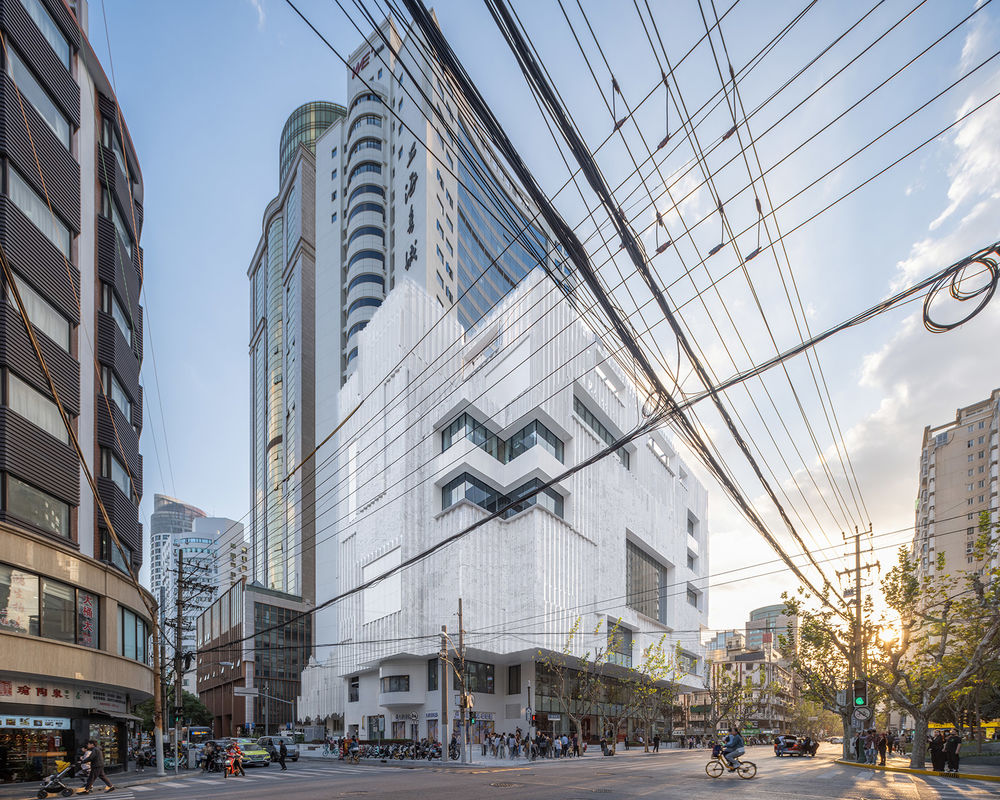
“世界的存在就是为了成为一本书。” “The existence of the world is to become a book.” —— 马拉美,Stéphane Mallarmé
注释: ①朱旭东:FA青年建筑师奖联合创始人。 ②2017年5月8日,中共上海市第十一次代表大会开幕,上海市委书记韩正代表十届市委向大会作报告,在描述上海未来愿景时,韩正表示,上海要建设“令人向往的卓越的全球城市”,着力打造创新之城、人文之城、生态之城。其中关于“人文之城”的描述是:“建筑是可以阅读的,街区是适合漫步的,公园是最宜休憩的,市民是尊法诚信文明的,城市始终是有温度的”。这段充满诗意的文字被很多代表称为“最打动人心”的内容。
▼项目地点,Site Location © Wutopia Lab
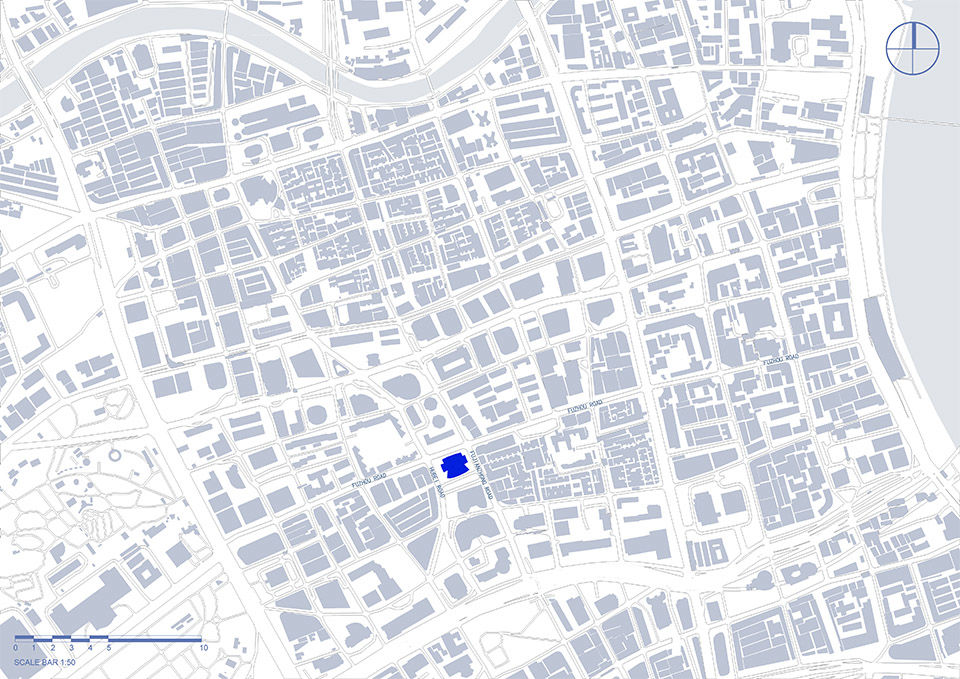
▼1F平面图,Plan 1F © Wutopia Lab
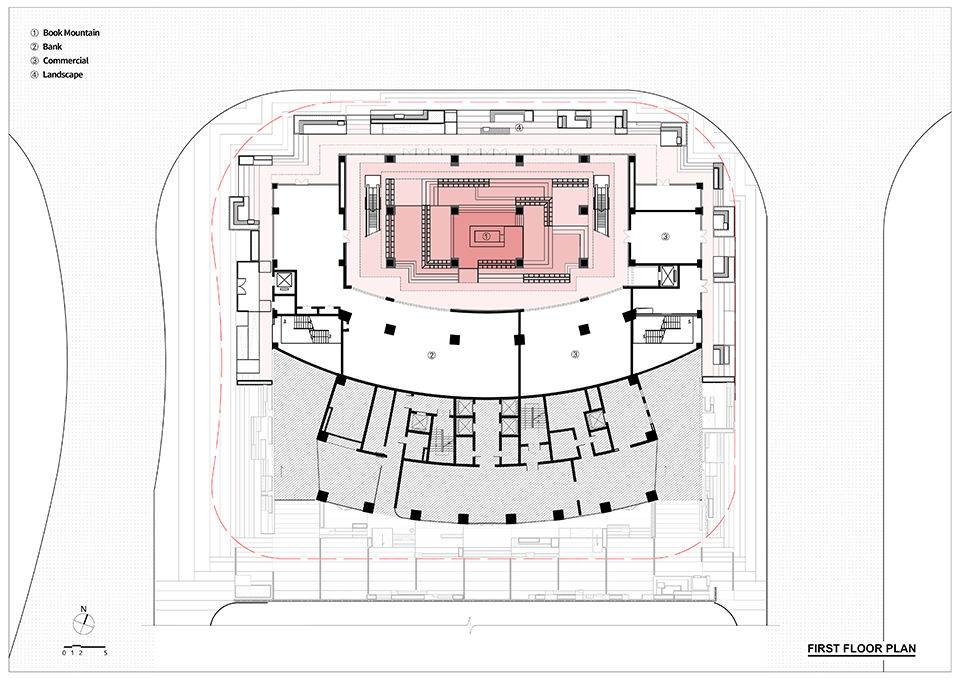
▼2F平面图,Plan 2F © Wutopia Lab
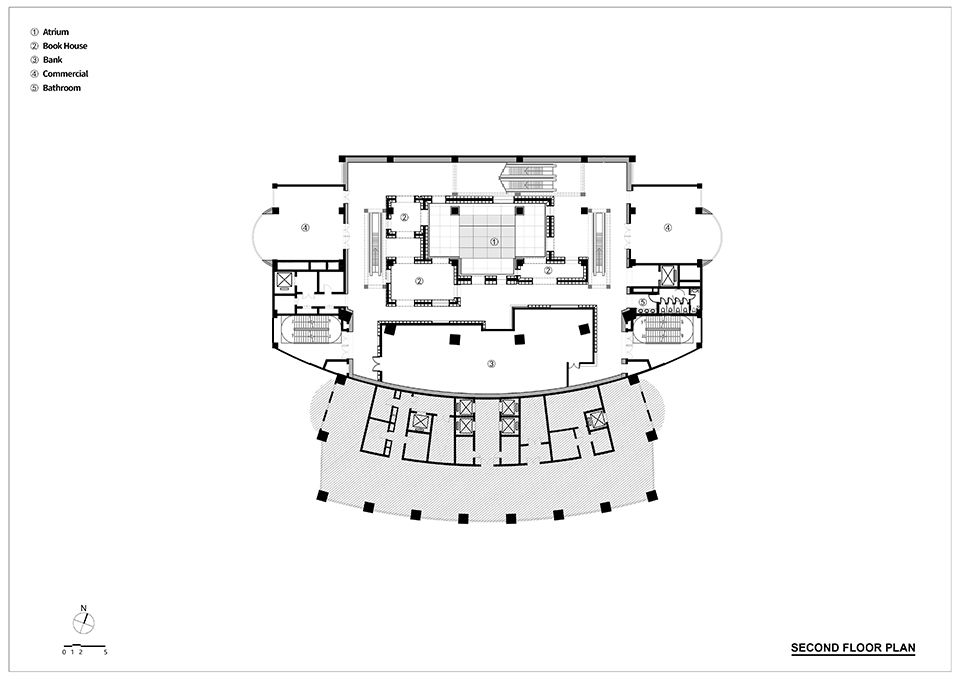
▼3F平面图,Plan 3F © Wutopia Lab
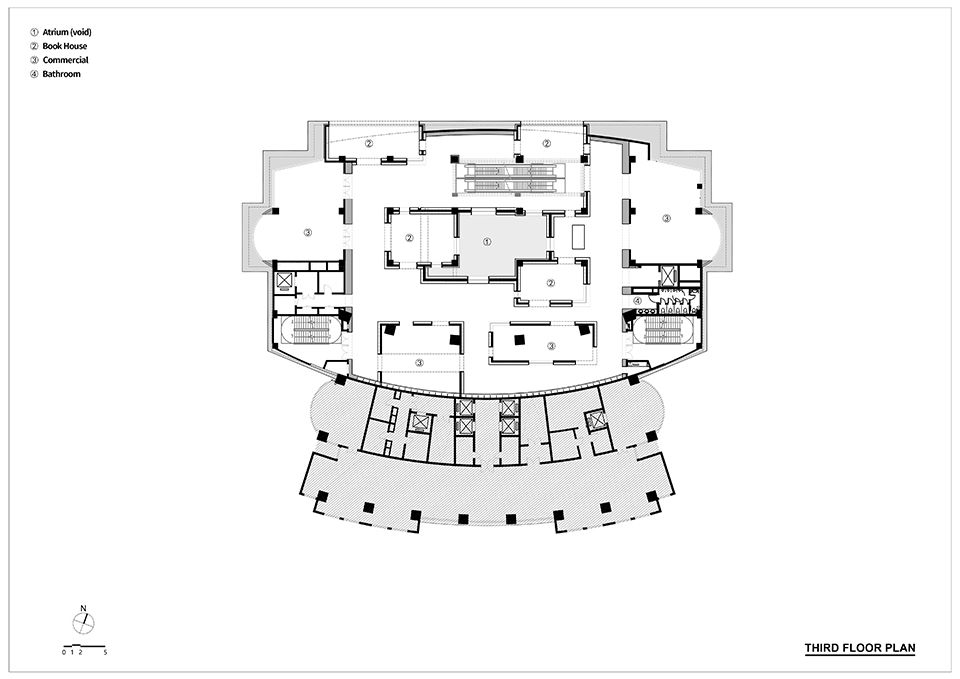
▼4F平面图,Plan 4F © Wutopia Lab
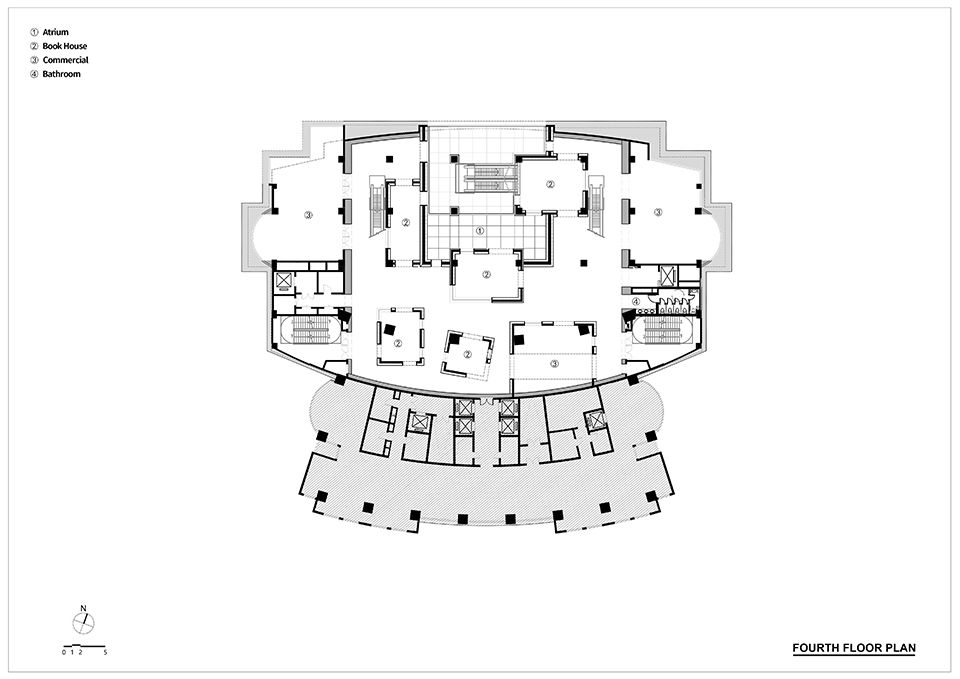
▼5F平面图,Plan 5F © Wutopia Lab
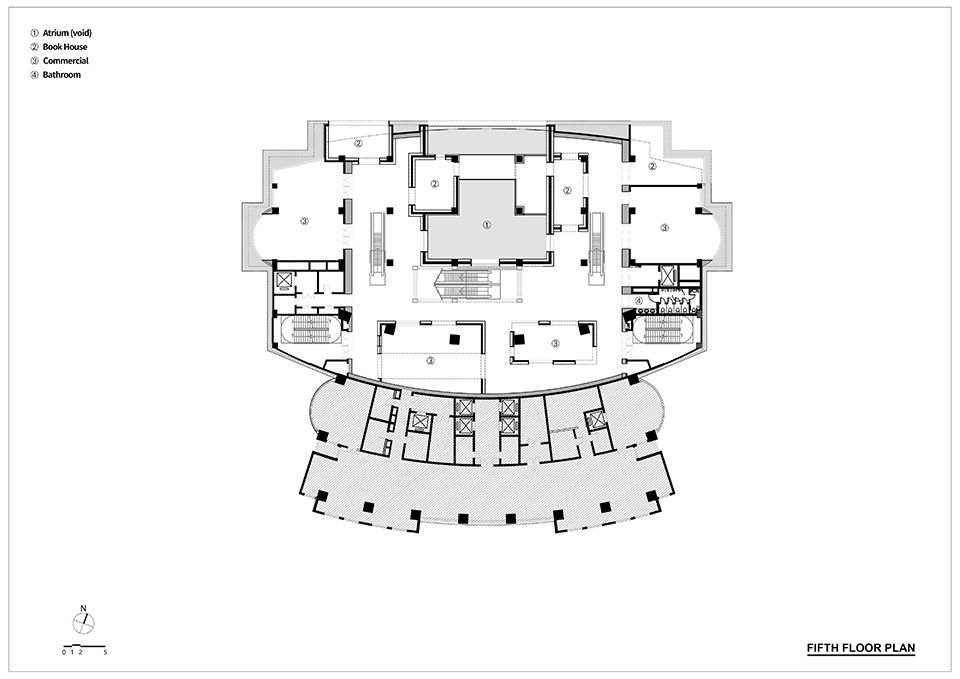
▼6F平面图,Plan 6F © Wutopia Lab
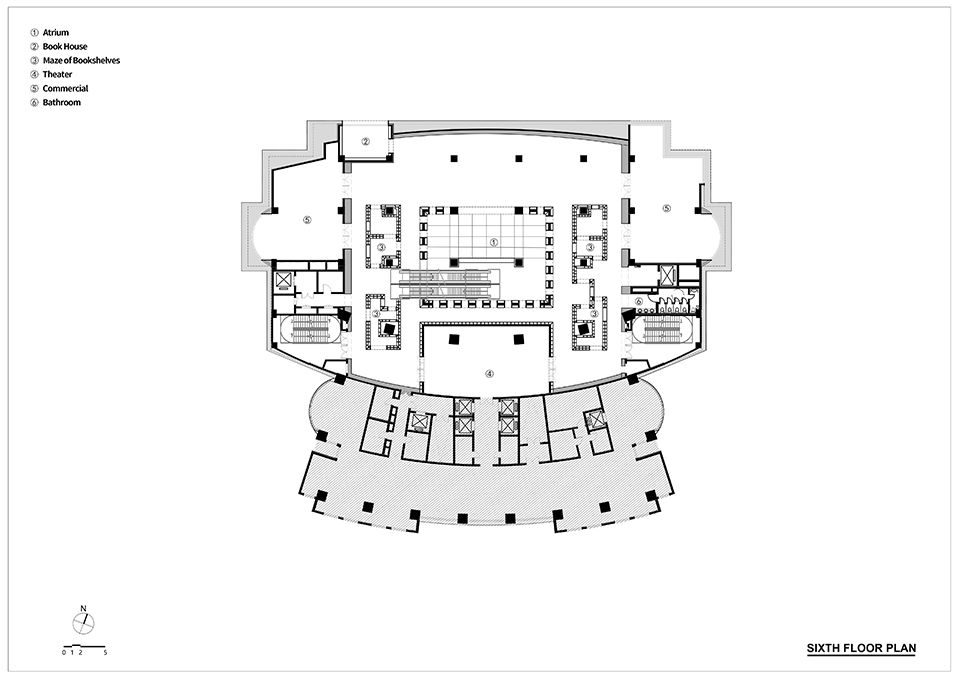
▼7F平面图,Plan 7F © Wutopia Lab

▼屋顶平面图,Roof Plan © Wutopia Lab
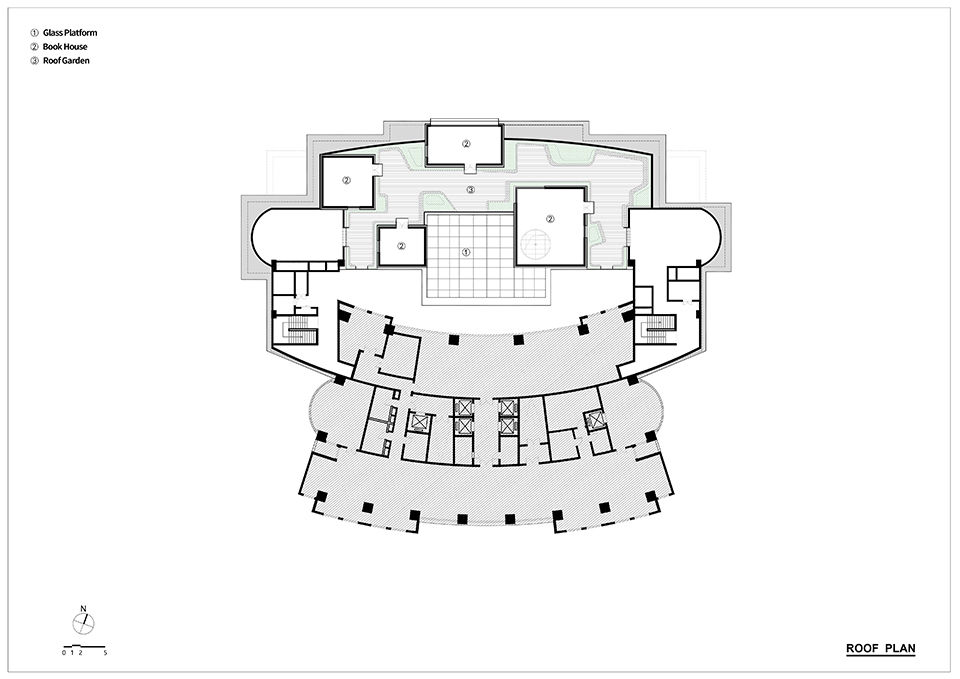
项目信息 项目名称:上海书城改造设计 建设单位:上海新华传媒股份有限公司 业主团队:李鹏程,尹毅歆,徐赛刚,朱颀,董杰 设计公司:Wutopia Lab 主持建筑师:俞挺 前期项目经理:濮圣睿 后期项目经理:李灏 项目建筑师: 吕杰,林晨 设计团队:李鹏,丰滋祥,张浩然,王秋砚,冯岩岩,张丹嫚,王磊,徐子杰 设计咨询:MEEM HOUSE 照明顾问:张宸露,尉诗羽 景观顾问:袁媛 材料顾问:丁叮,孙静 施工图设计:上海三益建筑设计有限公司 项目总负责:高栋 建筑专业:祝宇梅、叶霞、张雨 结构专业:胡文晓 机电专业:茅娅倩、王弈钦、徐智峰、刘宁、叶淋、石佳莹 室内:于兵、沈睿、张芳、杨扬 景观设计:郑志成、王粲、郭雨琪、张晋 幕墙深化单位:上海结宇建筑设计有限公司 幕墙设计:苏浬、叶鲲 软装设计:迦睿建筑设计(上海)有限公司 软装制作:苏州舒适家具有限公司 标识单位:上海赛驰标识设计工程有限公司 标识制作:滩外(上海)文化传播有限公司 建设单位:上海建工五建集团有限公司 摄影:CreatAR Images 视频:CreatAR Images 出镜:陆琰 项目地址:中国,上海市,黄浦区 建筑面积:11936㎡ 设计时间:2021.07至2022.07 施工时间:2022.07至2023.10 主要材料:氟碳漆穿孔铝板,预制有机磨石,预制无机磨石,金贝大理石,玉石,镀铜不锈钢,夹丝玻璃,亚克力,防火板,微水泥,黑钛不锈钢,木纹转印定制书架
Project Information Project Name: Renovation of Shanghai Book City Construction Unit: Shanghai Xinhua Media Co., Ltd. Owner Team: LI Pengcheng, YIN Yixin, XU Saigang, ZhU Qi, DONG Jie Design Firm: Wutopia Lab Principal Architect: YU Ting Early Project Manager: PU Shengrui Late Project Manager: LI Hao Project Architects: LV Jie, LIN Chen Design Team: LI Peng, FENG Zixiang, ZHANG Haoran, WANG Qiuyan, FENG Yanyan, ZHANG Danman, WANG Lei, XU Zijie Design Consultation: MEEM HOUSE Lighting Consultant: ZHANG Chenlu, WEI Shiyu Landscape Consultant: YUAN Yuan Material Consultant: DING Ding, SUN Jing Construction Drawing Design: Shanghai Sanyi Architectural Design Co., Ltd. General Project Manager: GAO Dong Architecture: ZHU Yumei, YE Xia, ZHANG Yu Structure: HU Wenxiao Mechanical and Electrical: MAO Yaqian, WANG Yiqin, XU Zhifeng, LIU Ning, YE Lin, SHI Jiaying Interior: YU Bing, SHEN Rui, ZHANG Fang, YANG Yang Landscape Design: ZHENG Zhicheng, WANG Can, GUO Yuqi, ZHANG Jin Facade Detailing Unit: Shanghai Jieyu Architectural Design Co., Ltd. Facade Design: SU Xi, YE Kun Soft Decoration Design: Jia Rui Architectural Design (Shanghai) Co., Ltd. Soft Decoration Supplier: Suzhou Comfortable Furniture Co., Ltd. Signage Unit: Shanghai Saichi Sign Design Engineering Co., Ltd. Signage Supplier: Tanwai (Shanghai) Cultural Communication Co., Ltd. Construction Unit: Shanghai Construction Fifth Building Group Co., Ltd. Photography: CreatAR Images Video: CreatAR Images Featured: LU Yan Project Address: Huangpu District, Shanghai, China Building Area: 11,936 sqm Design Period: July 2021 to July 2022 Construction Period: July 2022 to October 2023 Main Materials: Fluorocarbon Paint Perforated Aluminum Panel, Prefabricated Organic Terrazzo, Prefabricated Inorganic Terrazzo, Golden Shell Marble, Jade, Copper-Plated Stainless Steel, Laminated Glass, Acrylic, Fireproof Board, Microcement, Black Titanium Stainless Steel, Wood Grain Transfer Printed Custom Bookshelves



