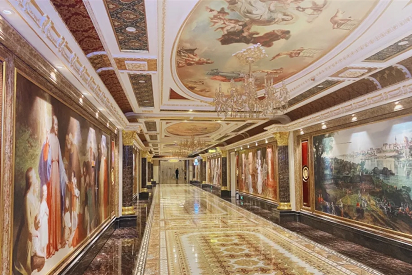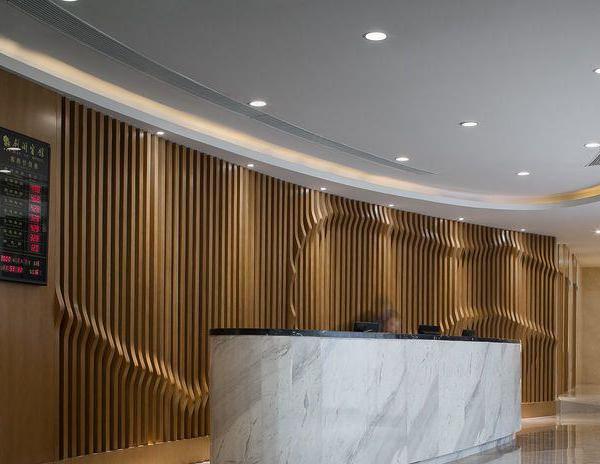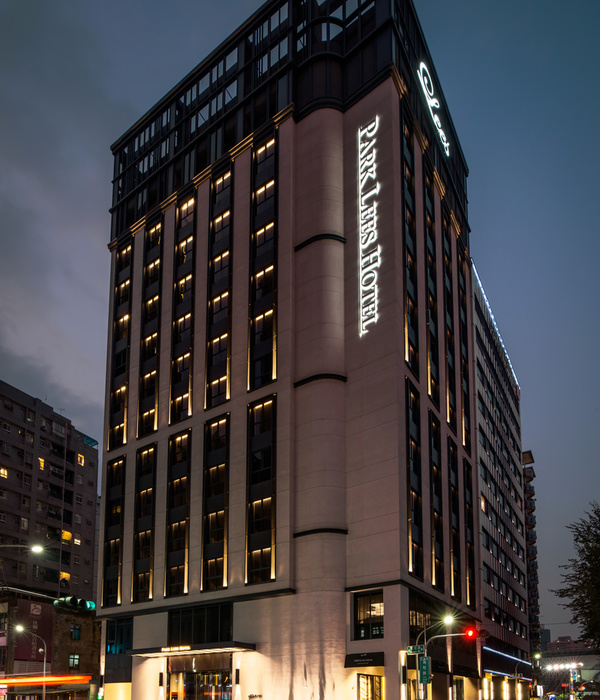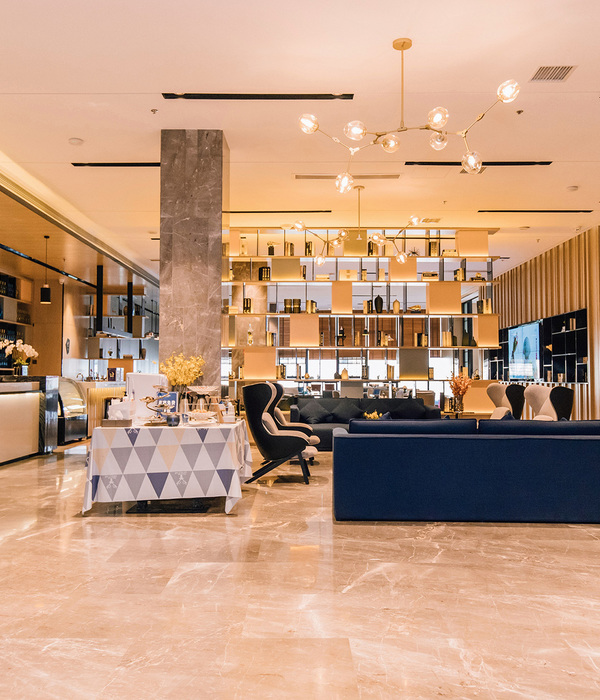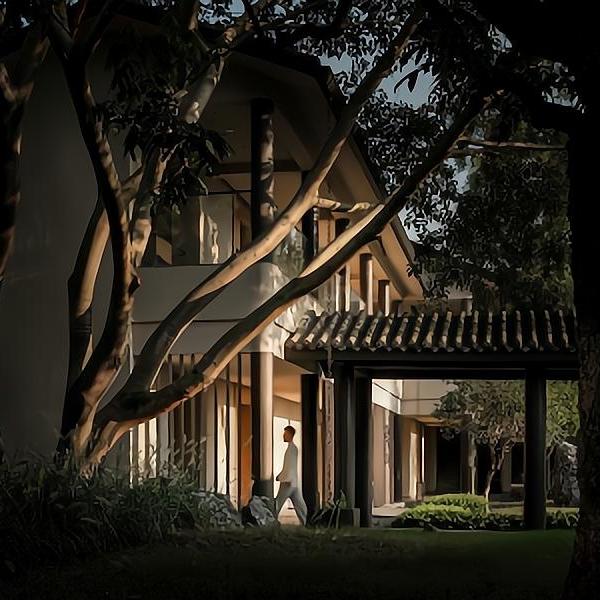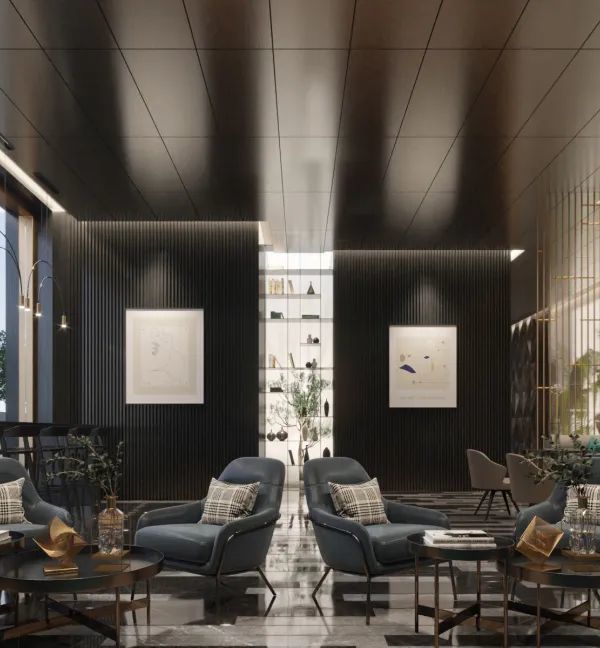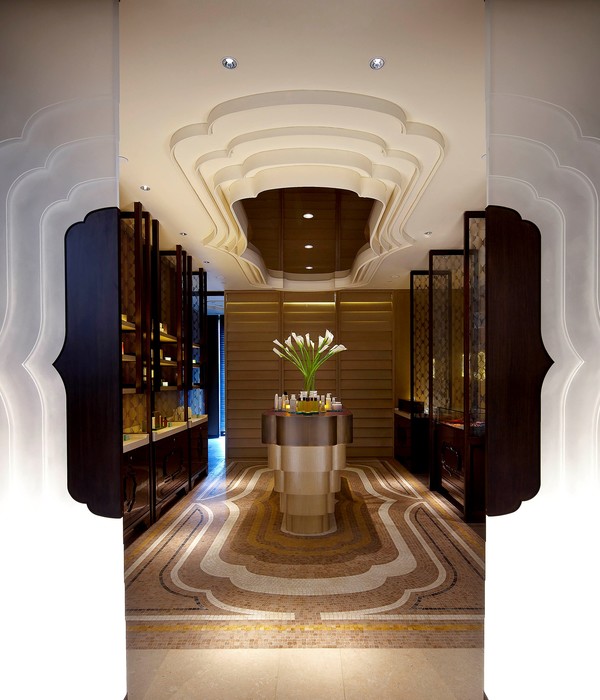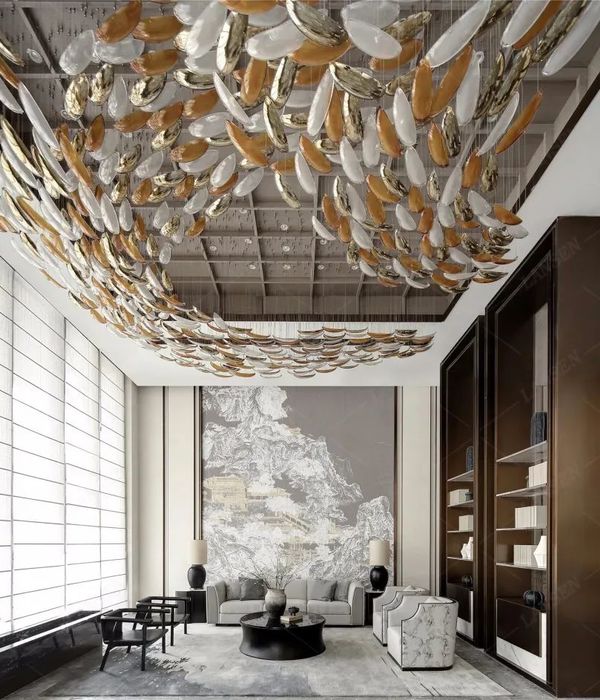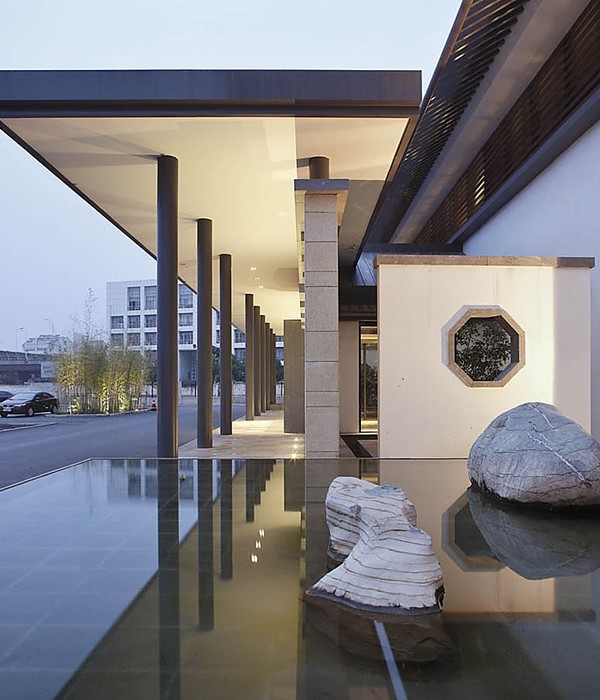ROOM OF LIGHT
ROOM OF LIGHT
ROOM OF LIGHT
ROOM OF LIGHT
ROOM OF LIGHT
ROOM OF LIGHT
ROOM OF LIGHT
ROOM OF CANVAS
ROOM OF CANVAS
ROOM OF CANVAS
ROOM OF CANVAS
ROOM OF CANVAS
ROOM OF CANVAS
ROOM OF CANVAS
ROOM OF DRAWER
ROOM OF DRAWER
ROOM OF LIGHTING CURTAIN
ROOM OF POSTER
ROOM OF POSTER
ROOM OF POSTER
ENTRANCE : WALL STITCH PROJECT
ENTRANCE : WALL STITCH PROJECT
A renovation project of “Granbell Hotel Shibuya” started in 2006. We collaborated with UDS, who did general planning, on renovation of 54 rooms including 3 suit rooms and public area. Based on the concept “Fusion of Art and function”, we designed each room along 5 different theme of design.
The largest suit room in this hotel. At a glance, it is just a monotone and simple room but once the lighting is turned on, light decoration will emerge on the wall like a magic according to the furniture or products such as a bed, a vase, a clock, etc. by the lighting set in the wall.
A maisonette suit room with a high ceiling. We put numbers of canvas frames with various drawings such as a chair, a lamp, a closet, a clock, etc. onto the whole wall. Every canvas frame has a function according to the drawing.
A maisonette suit room with a large window. We designed a wall covered with numbers of drawers with various functions such as a lamp, a bed, a shelf, etc.
A twin room with a high ceiling. we designed a large curtain with a function of chandelier by putting LED light bulb in it. Also we put lamps and picture frames designed like a poster on the wall.
For single rooms, double rooms and twin rooms, we put colorful lamps and picture frames designed like a poster on the wall.
For the entrance wall, we put a signage of a welcome message for guests by using the “WALL STITCH PROJECT”, a 3D printed signage system jointly developed by YOY and K’s Design Lab.
Year 2015
Work finished in 2015
Status Completed works
Type Hotel/Resorts / Interior Design
{{item.text_origin}}

