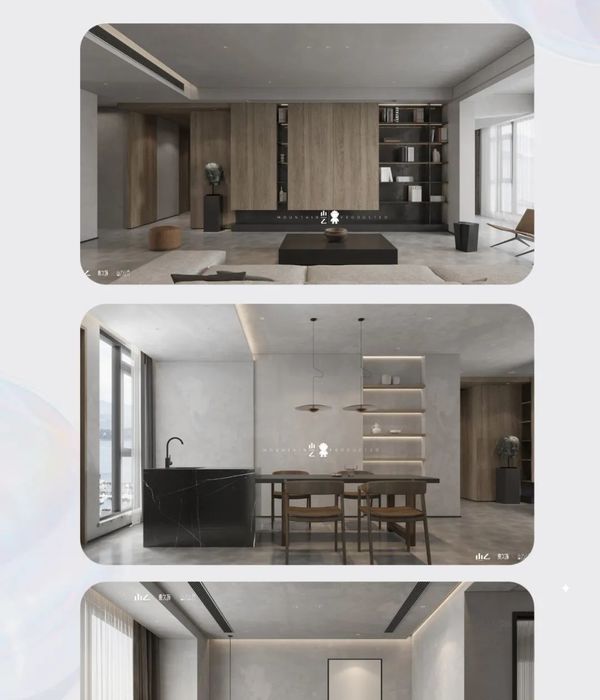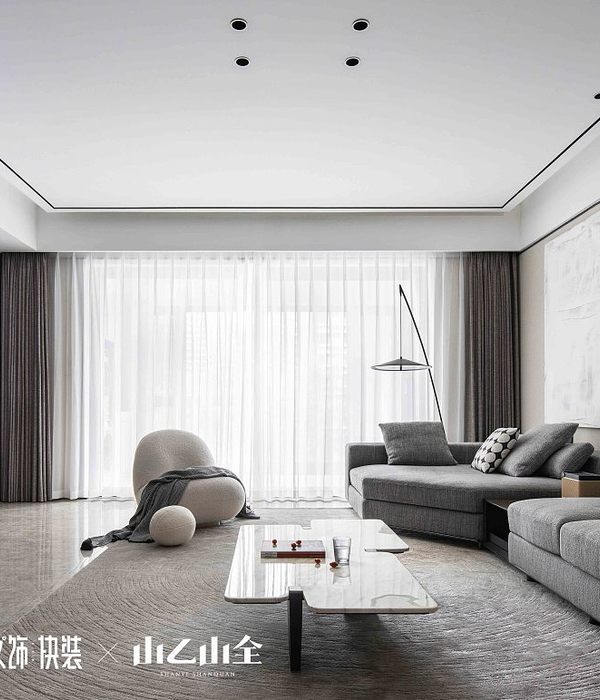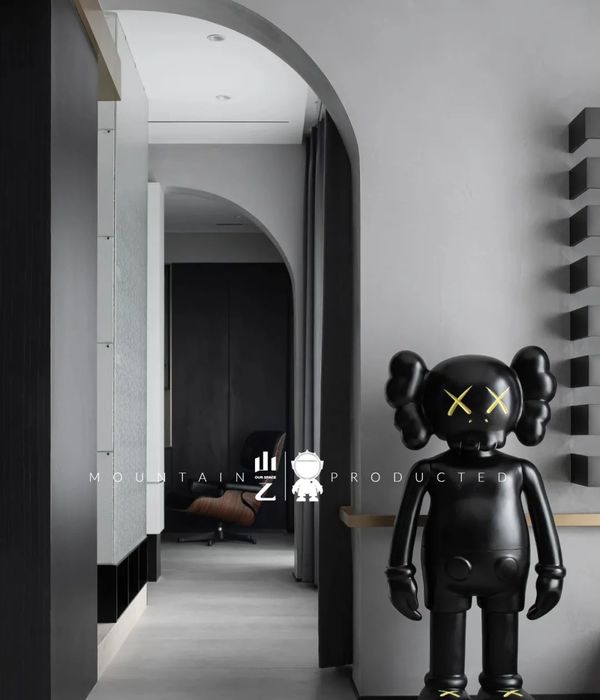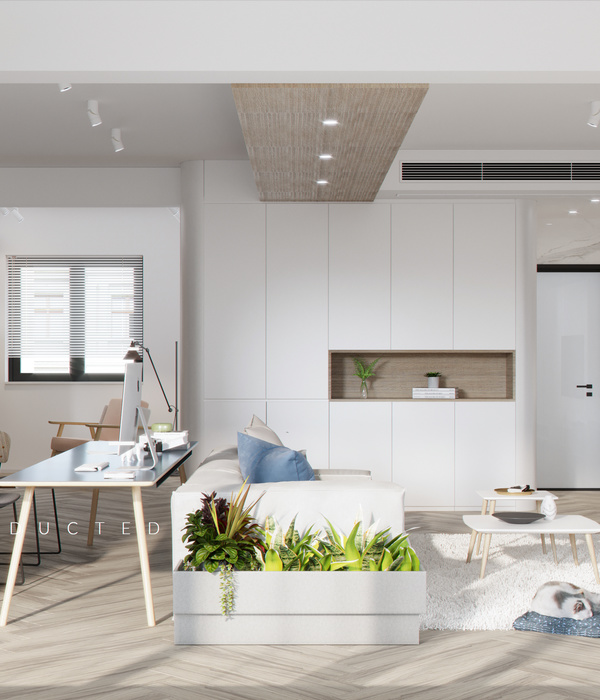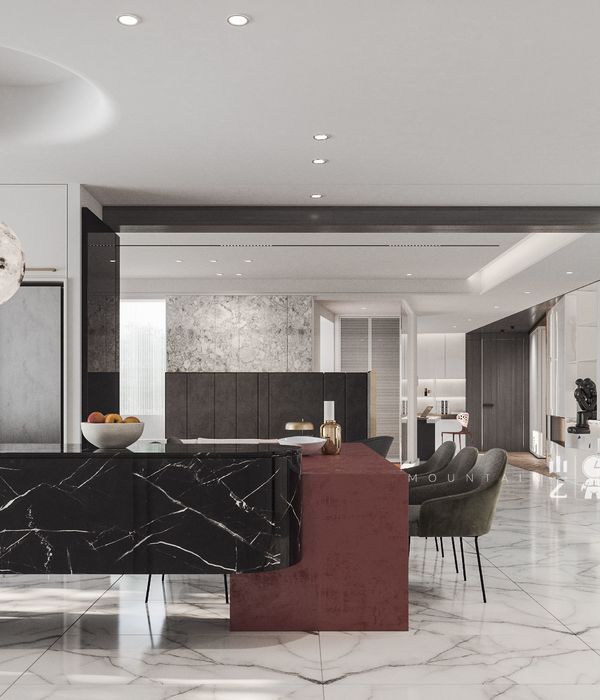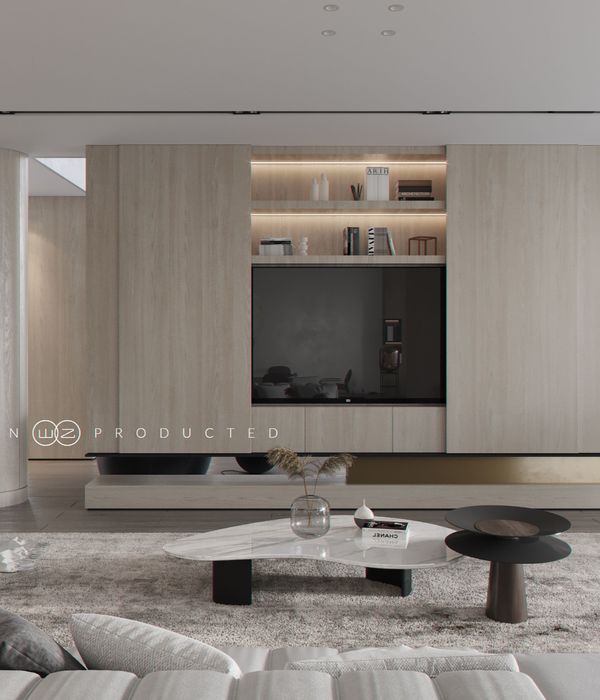B&W DESIGN
SUZHOU 2021
与梦同居
Live with the dream
与光同尘
Dust with light
本案设计/杨侠
深化设计/石银峰、丁妮娜
项目面积/870㎡
项目地址/九龙仓·国宾壹号
推开家门,仿佛推开一个世界的窗,翻开一本书的书页,从一楼门厅开始,便有无数惊艳奇崛在等你。覆盖在材质肌理和物体线条上的色彩,成为了诗歌的开篇。
Push open the door, as if to open the window of a world, and open the pages of a book. From the entrance hall on the first floor, there will be countless amazing surprises.
木元素创造呼吸感
The wood element creates breath
温醇色彩打动人心
Warm alcohol color moving
挑高空间的延展感
High stretch
岩石上自带的花纹,化解了石质与生俱来的坚硬。旁侧一线长灯增加了不对称的美感,点、线、面层层递进的禅意被娓娓道来。黑白灰三色为主基调,凸显质感与品味。
The inherent pattern on the rock melts the inherent hardness of the stone. Asymmetric beauty, point, line, surface layer by layer of progressive Zen was described.
极简现代主义体验
Extremely brief experience
反复酝酿情感
Repetitive Emotion
于无声处丰富细节
Rich in detail in silence
悠然自如的曲线弧度,创造了客厅中独有的包容与闲适氛围。把人的喜怒哀乐与疲惫激动收录进家的细节中,才能在漫长的时光里始终保持着源源不断的热爱。
The leisurely and free curve radian creates the unique inclusive and leisurely atmosphere in the sitting room. It’s been a long time with a steady flow of love.
西厨与吧台的结合,营造了一个更具暧昧感、更有个性化的空间。灯光映衬着杯中闪耀的美酒,对坐或相邻而坐,抛开烦恼,敞开心扉,不负时光与酒的香醇。
The union of west hutch and stage, built a more ambiguous feeling, more the space that has individuation. The lights set off the sparkling wine in the glass.
质感与形状
Texture and Shape
牵动三维空间的联系
Three-dimensional connections
楼梯的惊艳之处在于质感与形状——书卷与丝绸般的形态,让它集万千温柔于一身。贯穿着数层空间的柔软,牵动起三维空间的联系。拾级而上,仿佛即将进入一个又一个崭新的世界。
What’s amazing about the staircase is its texture and shape -- its scrolls and silky shapes, which make it all gentle. It affects the relationship of the three-dimensional space.
主卧宽敞舒适,精致有度,一切都是自然的,但艺术与意境却在不断地酝酿。躺在床上,仿佛沉浸在太空船舱中,安全感油然而生,引人入睡。
Advocate lie capacious and comfortable, delicate have degree, everything is natural, but art and artistic conception are brewing ceaselessly however.
父母房简洁的线条与优雅的色调抚平了居住者的思绪。小巧轻盈的配饰增添了空灵感,为父母在宁静的夜晚,带来柔和温暖的光源。
The room has simple lines and elegant tones. Small and light accessories add empty inspiration, in the quiet night, bring soft and warm light source.
囊括了休息、学习、休闲等功能的男孩房,是专属于孩子的自由空间。天花上无主灯的设计,让灯光在房间内自如漫射,在温暖之上更添一层温柔。
Include the boy room of the function such as rest, study, leisure, it is exclusive at the free space of the child. There is no main lamp on the ceiling, light is diffused.
小男孩房内,体块穿插,堆叠组合,在无意中创造出灵动的世界。头顶的精致吊顶与墙面立体的线条,搭建起一个轻奢的舒睡空间。
Little boy room, stack combination, inadvertently create clever. Exquisite ceiling and lines build a light and luxurious sleeping space.
-1F全景
-1F panorama
-1F门厅
-1F hall
-1F小景
-1F close shot figure
即使是地下室,也遵循让空间与心灵对话的原则,通过色调、光线的变化关系,让居住者在不同维度感知自己,遨游时光。移步之间,岁月正好。
Even the basement also follows the principle of dialogue between the space and the soul, through the change of tone and light, perception of different dimensions.
车库的灯光设计可谓点睛之笔,让车库不仅实用,还富有美感和观赏性,酝酿出空间的气质,诠释着现代家居的生活智慧。
Garage lighting design can be described as the punchline, so that the garage is practical and full of beauty, brewing temperament, interpretation of life wisdom.
棋牌室自带一股春风和煦的慵懒与私密属性。不被干扰的娱乐空间,给人创造出沉浸而深入的体验感。以人为本的家,用幸福的体验,时刻撩动你的心。
Chess and card room with a warm spring breeze lazy and private attributes. An uninterrupted entertainment space creates an immersive and deep experience.
经过精心打磨的影音室,就像一杯用心调配的鸡尾酒,随时散发着令人微醺的氛围感。泛着咖啡色泽的柔软皮革,带来的是与众不同的复古情怀。
The carefully polished audiovisual room, like a carefully prepared cocktail, emits a sense of tipsy atmosphere at any time.
平面结构图
-1F
1F
2FDesign Team
END
… 往期作品回顾…
墨白设计 | 浩渺烟波里 · 欸乃万山平
墨白设计 | 循光之踪迹 · 仿形之哲理
墨白设计 | 等到晴空万里·与你不负花期
墨白设计 | 在宇宙的碎片里·收集无疆的思维
墨白设计 | 山海恢宏意 · 归于简悦中
墨白设计 | 归来未晚· 邀月照廊
墨白设计 | 半窗竹影绿 · 翛然山径香
墨白设计 | 居通透之地 · 养自由之心
联络地址
墨白·诚:诚品居所 2幢1705
墨白·虞:设计小镇 J栋 104
客服热线:400-8782-365
高端住宅 | 整装设计 | 全程服务
{{item.text_origin}}


