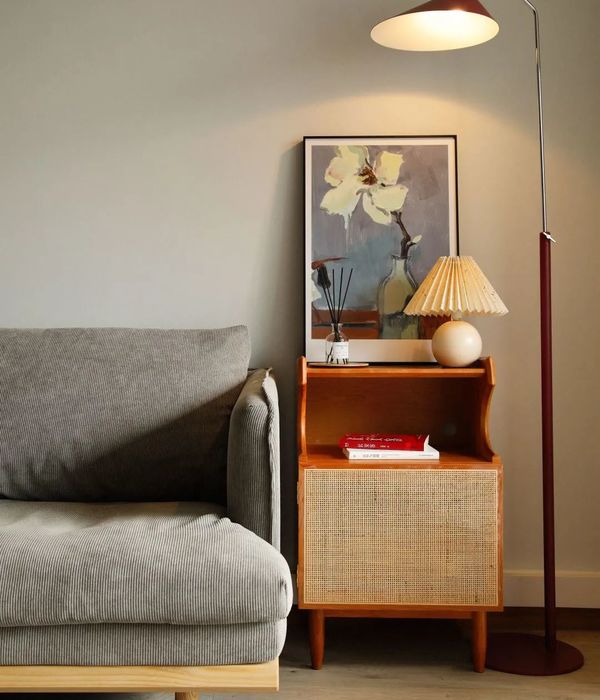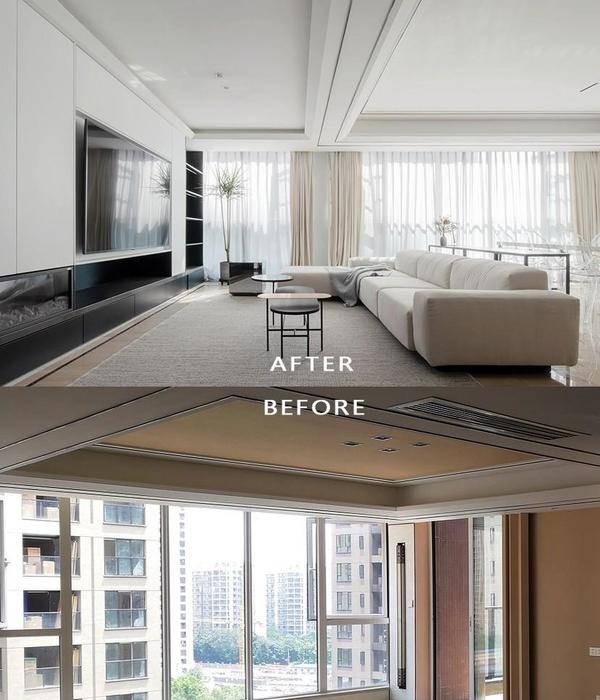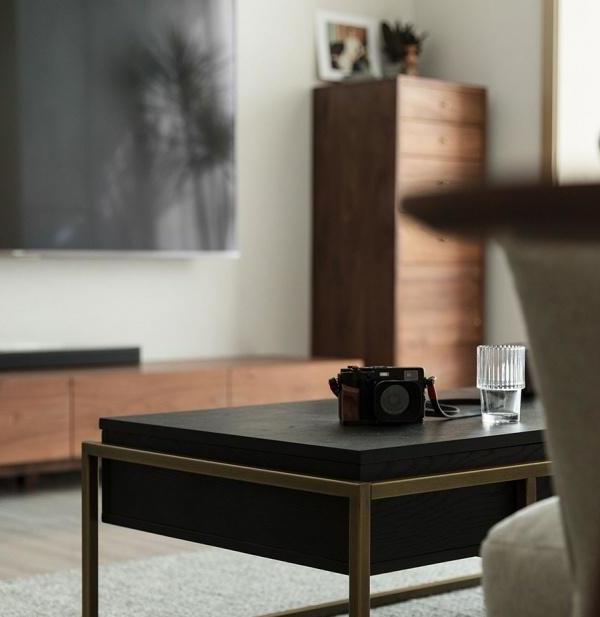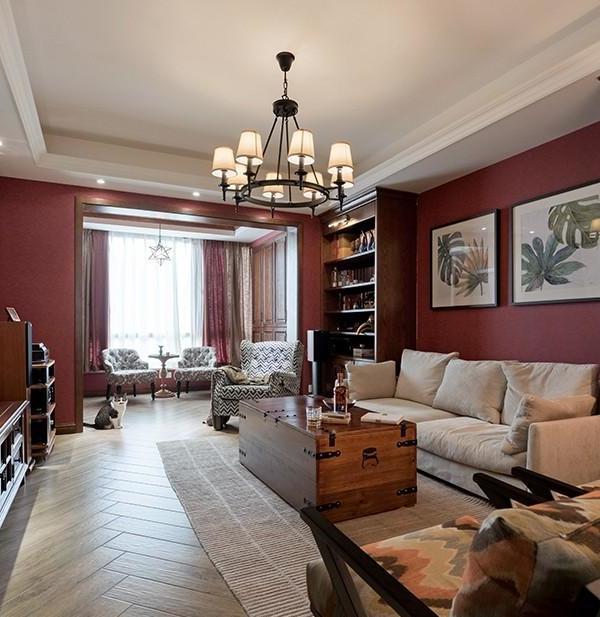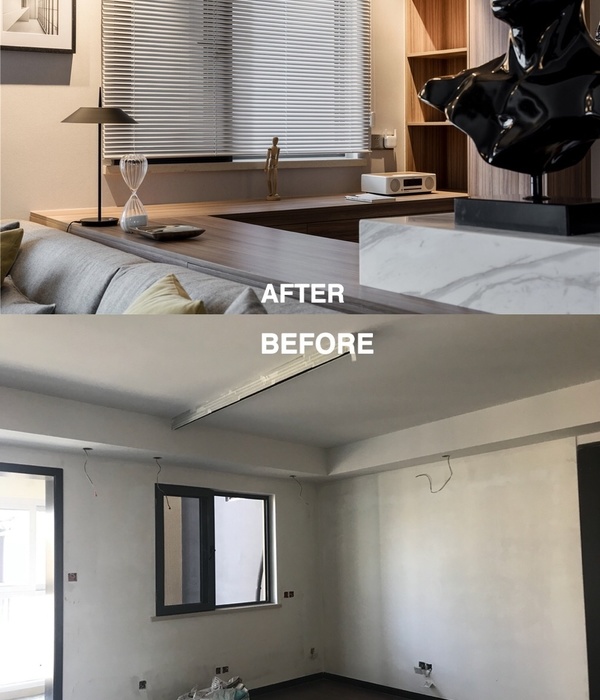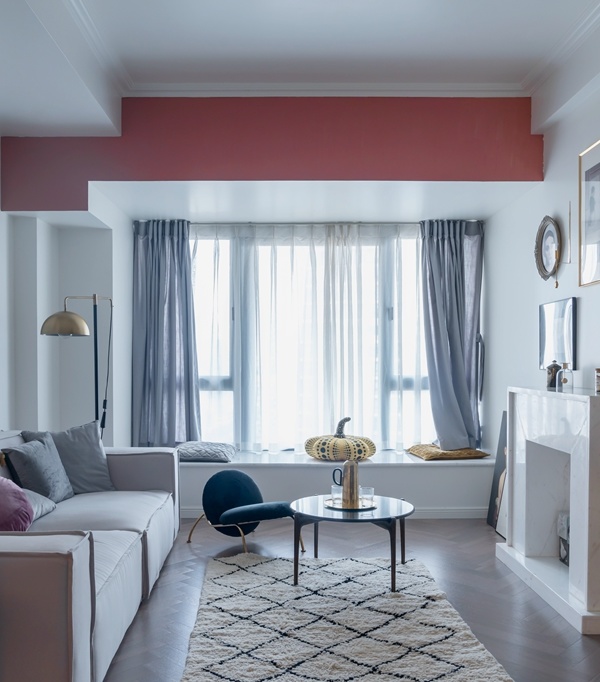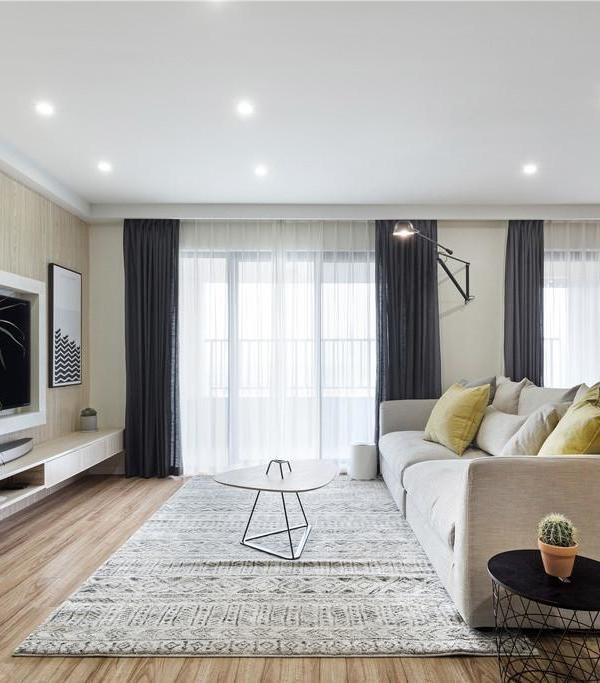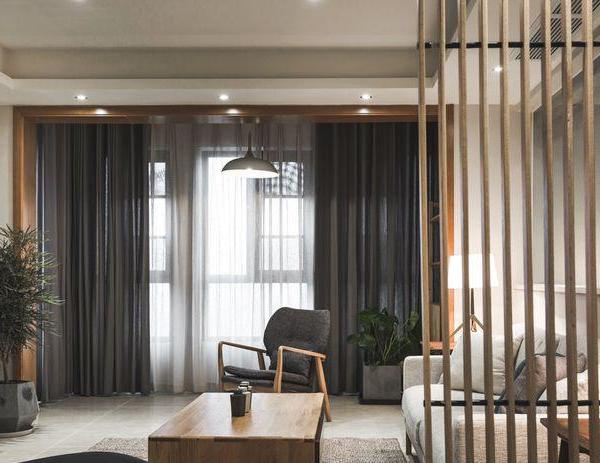Architect:Mindspace
Location:Pune, Maharashtra, India; | ;
Project Year:2020
Category:Private Houses
This house is located in a quiet neighbourhood in Pune. Abutted by two roadslined with large banyan trees, the site had an existing art-deco house, set amidstlarge trees. The programme was to demolish the old house and construct a new one.
The idea was to preserve most of the trees; hence the new house predominantly occupied the area of the existing house and started responding to the surrounding trees. The presence of nature around was so strong that indoor and outdoor got integrated effortlessly, almost every room opening in three directions and connecting with the trees all around. A cobbled arrival courtyard with blank wall as a backdrop creates a layer of privacy.
The journey into the house starts from this court and is directed by series of water courts which culminate into the swimming pool nestled behind the blank wall of the arrival court. The entire house sits around these water bodies which are edged with rough granite stone steps, reminiscent of temple tanks.
It starts from the deck next to the dining on the east, goes through the house, comes out on the other side under the trees and then joins the pool.In the process it creates a strong link with all the interactive zones of the house which are connected yet have their own space, defined through level differences, varying volumes and water bodies. Reflection of the skylight and tree foliage in to water adds a different dimension to the experience.
Every single room, either on ground or on the first floor has an outdoor connect in the form of a veranda or a deck, linking shade under the veranda and the shade under the foliage.
Material pallet revolves around beige coloured rough Granite on the walls, black floors and wood as accent for bedroom floors, doors and skylight. Lawn towards the south, edged by huge Banyan trees, is designed for entertaining a larger group. Power is generated through P.V. panels that also create insulating layer of shade on the roof.
The combination of built and open spaces under the canopy of the trees creates unique atmospheric quality which changes through the day.
1. Kitchen – Nolte
2. Window- Porta Finestra
3. Glass –Ais
4. Wooden Flooring, Veener-Greenlam
▼项目更多图片
{{item.text_origin}}

