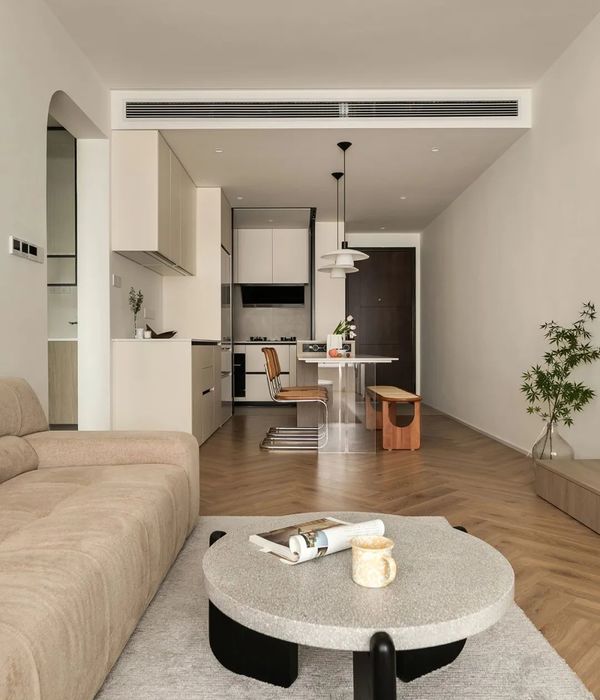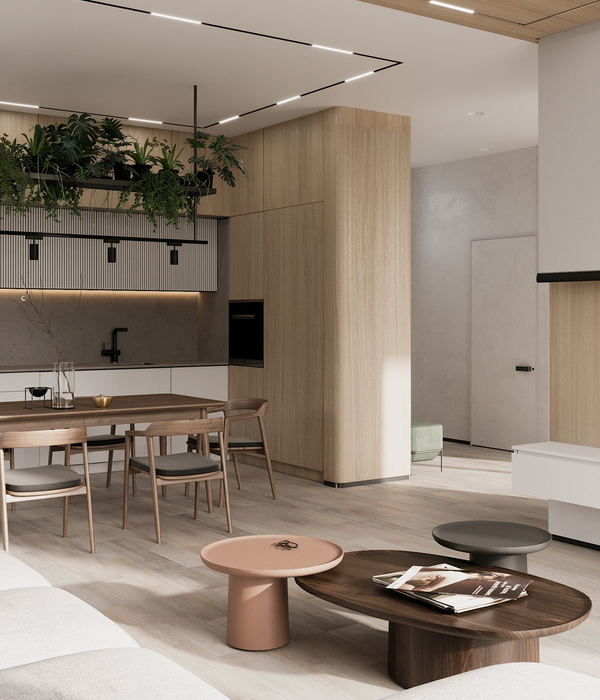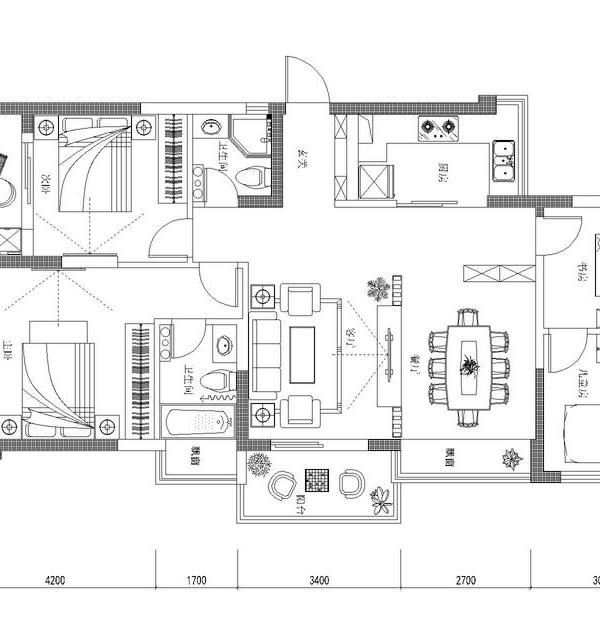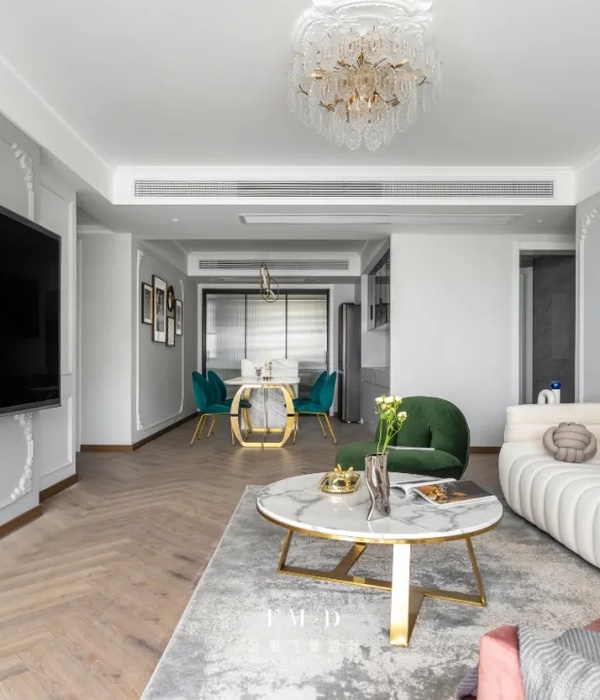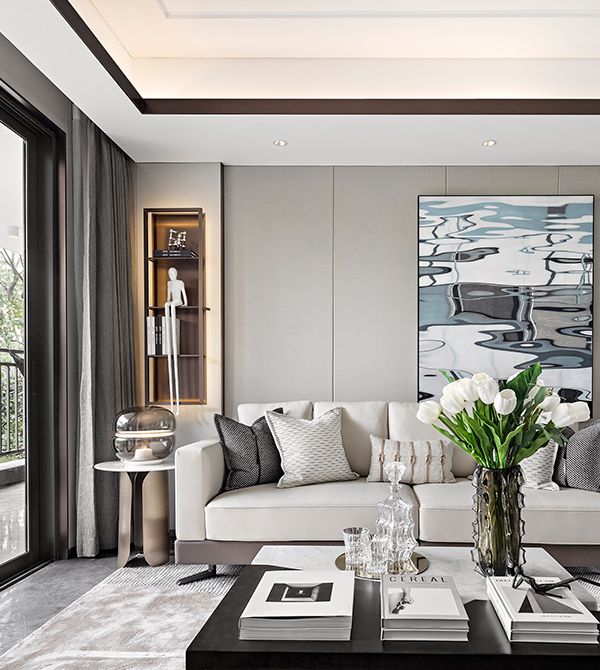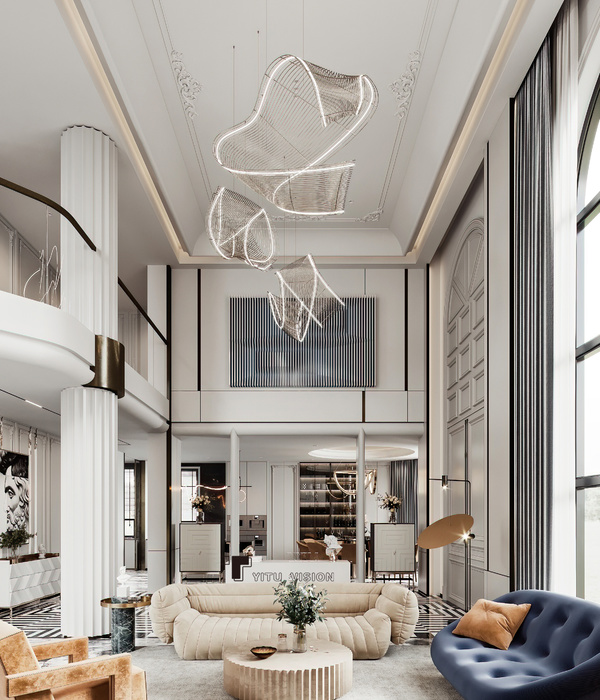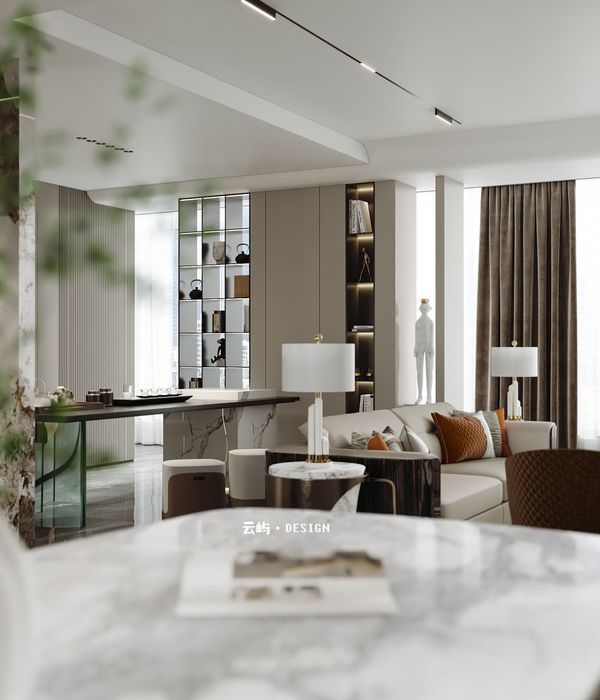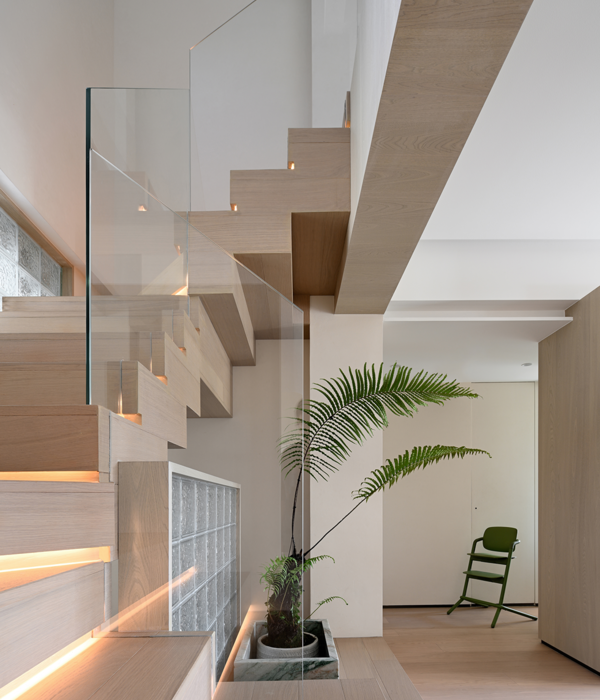© Soopakorn Srisakul
(Soopakorn Srisakul)
架构师提供的文本描述。KhayaiHouse位于Nakhon Ratchasima省Pak Chong区。业主的目标是建造这所房子作为度假屋和退休后长期居住的地方。这个项目的位置被群山环绕。架构师专注于最佳视图的功能规划。
Text description provided by the architects. The Khaoyai House is located in Pak Chong district, Nakhon Ratchasima province. The owner aims to build this house as a holiday house and a place for a long stay after retirement. The location of this project is surrounded by mountains. The architect focuses on function planning for the best view.
© Soopakorn Srisakul
(Soopakorn Srisakul)
卡约莱大厦有两层楼,功能齐全的一楼-客厅,餐厅,储藏室,室外厨房为派对和客房。二楼:主卧室,女儿卧室,家庭房。在第一阶段,房主可能无法正常生活。
The Khaoyai House has two-story with the full function on the 1st floor – living room, dining room, pantry, outdoor kitchen for party and guest room. The 2nd floor: Master bedroom, Daughter bedroom, and Family room. At first phase, the homeowner may not live on a regular basis.
© Soopakorn Srisakul
(Soopakorn Srisakul)
Ground Floor Plan
© Soopakorn Srisakul
(Soopakorn Srisakul)
建筑师选择易维护的材料,如一楼的花纹暴露混凝土墙,二楼的花纹砖墙。建筑师在房子后面为活动区创造空地。有游泳池和大型露台,以连接业主的空间和客人的区域。在房子后面可以看到山景。这个绿地也创造了良好的通风通过房子。
The architect chooses materials that are easy for maintenance, such as, pattern expose concrete wall on the first floor and Pattern brick wall on the second floor. The architect creates open space at the back of the house for activity area. There are swimming pool and large terrace in order to connect the owner’s space and guest area. Mountain scenic view can be seen behind the house closely. This green area is also created good ventilation through the house.
© Soopakorn Srisakul
(Soopakorn Srisakul)
First Floor Plan
一层平面图
© Soopakorn Srisakul
(Soopakorn Srisakul)
在前立面,建筑师创造了大的露台面积连接到二楼的家庭房间,这是由玻璃窗炮击,可以感觉到山景在房子前面。将二楼和一楼活动区连接在一起的螺旋楼梯。与道路基线相比,这座房子的直线度为20度,可以将最佳的山景合并在一起。
At the front elevation, the architect creates large terrace area connected to the family room on the 2nd floor, which is shelled by glass windows and can sense the mountain view in front of the house. A spiral staircase connected the 2nd floor and ground floor activity area together. The alignment of the house is 20 degrees compare with road baseline for merging the best mountain view together.
© Soopakorn Srisakul
(Soopakorn Srisakul)
Architects I Like Design Studio
Location Pak Chong District, Thailand
Lead Architect Narucha Kuwattanapasiri
Area 900.0 m2
Project Year 2017
Photographs Soopakorn Srisakul
Category Houses
Manufacturers Loading...
{{item.text_origin}}

