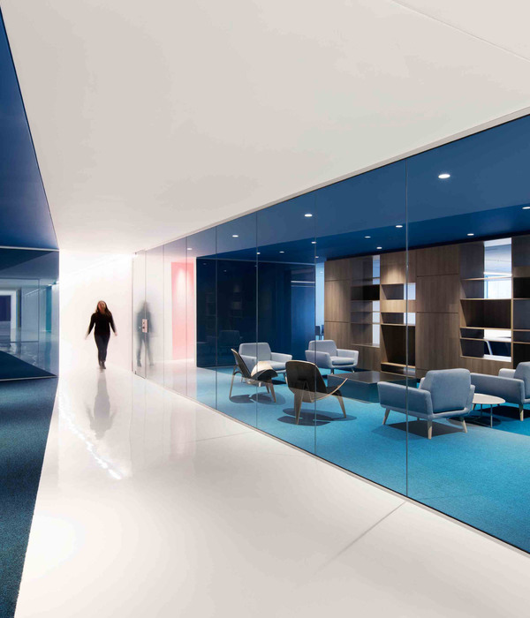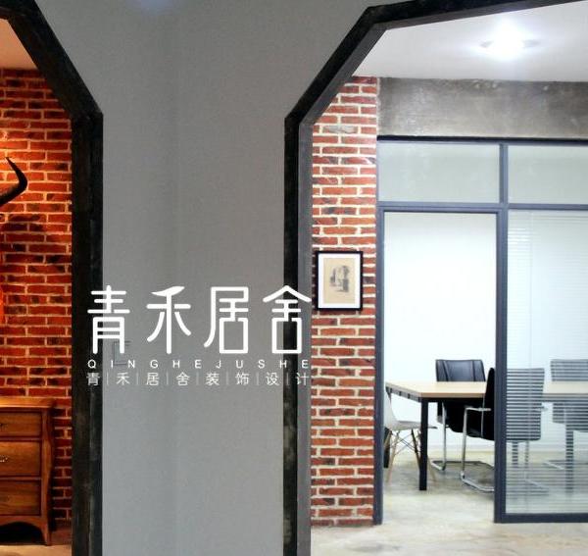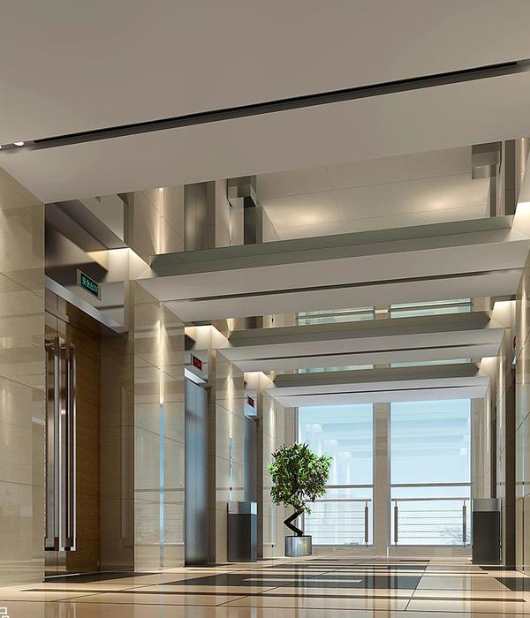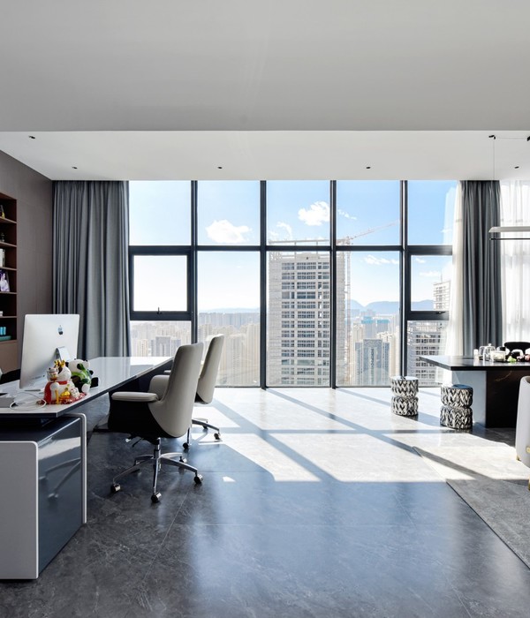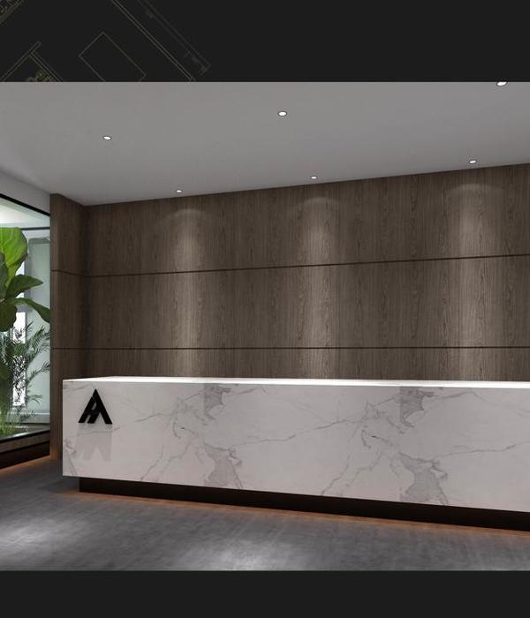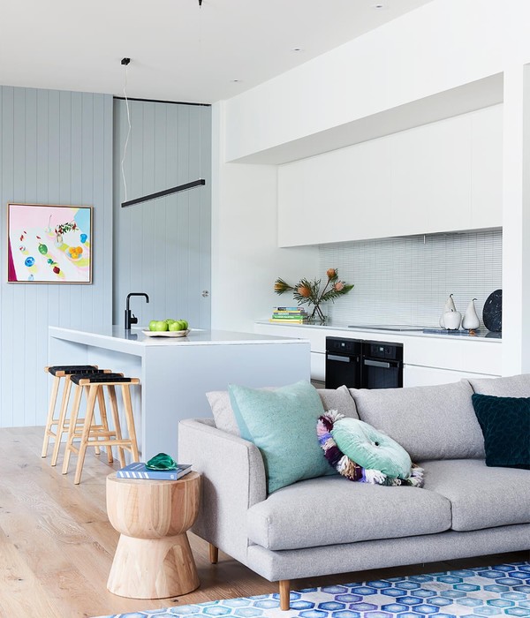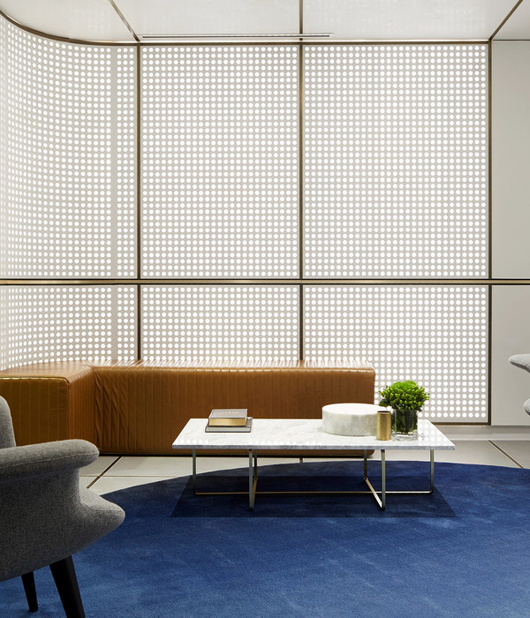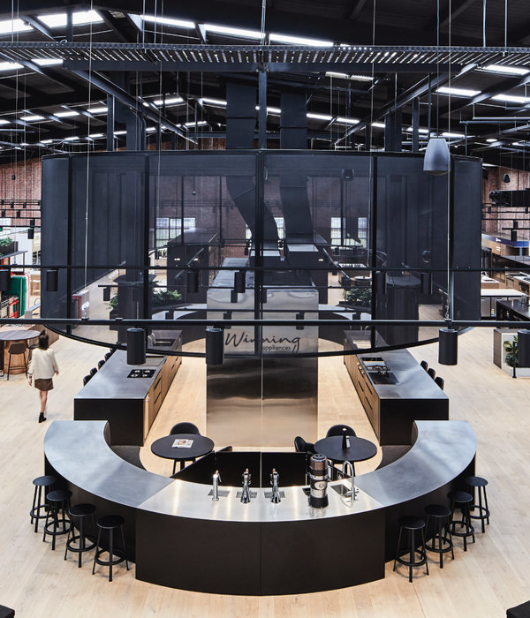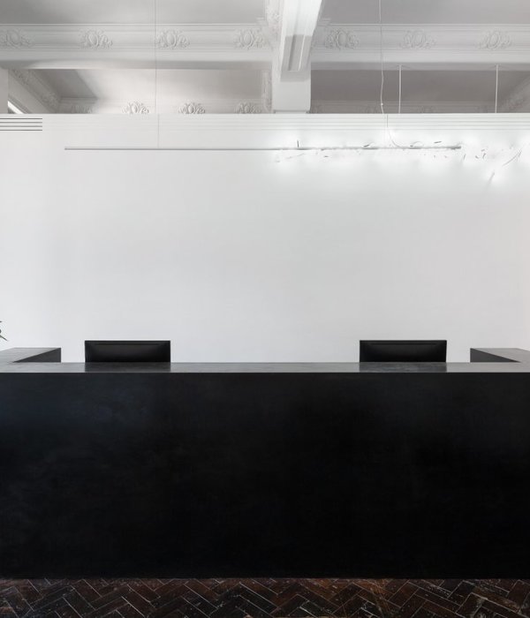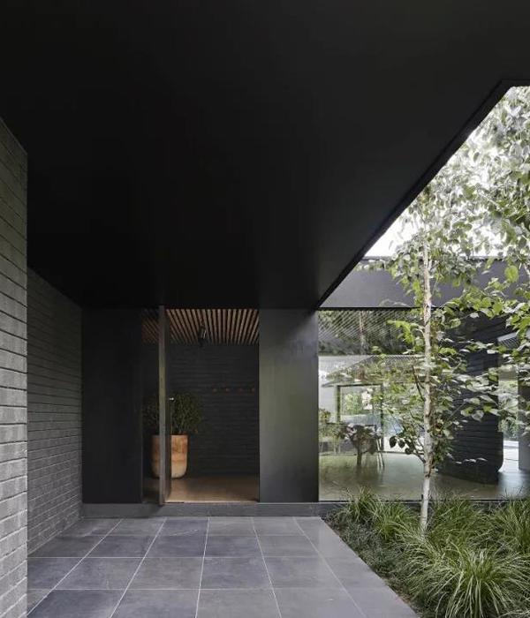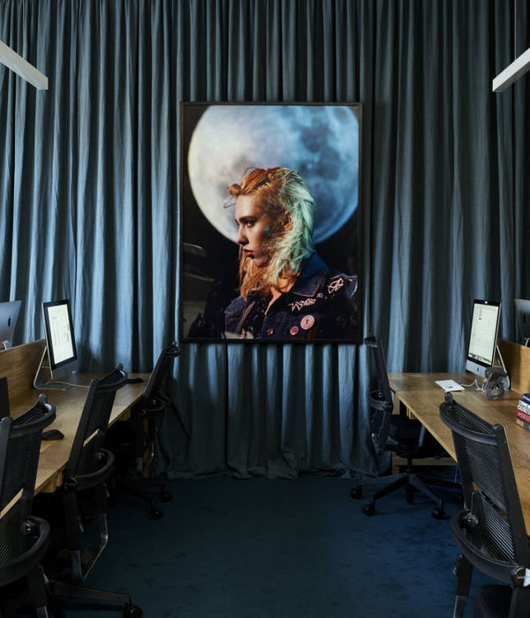GRAMMARLY 13Architects: balbek bureau \ Slava Balbek, Andrii Berezynskyi, Mariia Kozachuk, Anastasia Marchenko, Kateryna Denysenko, Yevheniia Shumilina, Kateryna KovtunProject Manager: Kateryna Karelshtein
Project Area: 1300 sq. m
Project Year: 2020
Photo credits: Andrey Bezuglov, Viktoriya GibalenkoABOUT | DESIGN TASKS | CONSTRUCTION | SCHEMATIC DESIGN | OFFICE SPACES | DISTANCING | TEAM
ABOUTThis office space is for Grammarly, a global technology company with offices in Kyiv, San Francisco, New York, and Vancouver. Grammarly builds an AI-powered writing assistant that helps people make their English communication clear and effective, wherever they type.
In the beginning of 2018, the company moved to its new office, located on the 14th floor of a business center in the heart of Kyiv. Plans to expand the office space started right away — the Grammarly team has been growing quickly. Design for an additional level began just four months after the move. One of the major tasks was to combine the two levels into one cohesive space. This involved extending the concept and principles of functional planning to the added level.
DESIGN TASKSThe main design requirements were regarding the flexibility of the space; integration of high-tech multimedia solutions; implementation of smart technologies for lighting, air conditioning, and humidification systems; use of environmentally friendly materials; and — very important to Grammarly — a warm home-away-from home atmosphere that would create a comfortable work environment for the Grammarly team.
CONSTRUCTION
SCHEMATIC DESIGNThe new section of the office is designed for 128 workstations. It also includes state-of-the-art meeting rooms equipped to conduct video conferencing with the company’s offices around the world; a reception area, a kitchen, and an activity zone with sports equipment and TRX; a lounge and a 30-seat amphitheater; auxiliary rooms (for cleaning and technical staff), cloakrooms, and other spaces.
Grammarly
Though the business center has an elevator for movement between the two levels, we also designed an internal flight of stairs in the reception area to uniquely symbolize the connection and to extend the concept of the catwalk bridge we had already designed for the 14th floor. To build the stairs, we cut an opening in the intermediate floor in strict conformity with all requirements of current building codes. The square area of the level is 1,300 sq m, and the ceiling height is 3.6 m.
The entrance zone is designed as an open-concept space. It combines the reception area, a soft seating area for both waiting and informal work, and the flight of stairs. The office layout separates the space into five soundproof open-plan work zones. They are located around a core area that has become a symbolic center for the office’s communication and information exchange. The core area has six meeting rooms of various sizes and an amphitheater with a 30-seat capacity. Zones located further away from the core have their own meeting rooms.
OFFICE SPACESEntrance Group / Elevator HallThe spatial design of the entrance group includes a ramp and plywood panels with the lighting emphasizing the entrance to the office. Perforated panels contain an LED matrix that mimics the flickering of fireflies in a forest. Other themes can also be programmed into the matrix.
Installed into one of the walls is a motion-activated mirror that greets visitors with messages, including Helping you connect and Write. Create. Inspire.
ReceptionThe reception area is a small security area with a panel for guest registration. The cylindrical reception wall is made of plywood with a round metal sheet desk in the center of it.
Mustard ZoneA perimeter sofa and the flight of stairs support the zone functions. The stairs start at the podium, which can also be used for seating. All elements in the zone — such as carpet tiles, moldings of the glass partition, ready-made armchairs, and custom-made sofas — are finished in one color. The fabric for the sofas was acquired to match the armchairs.
An access ladder for the podium is made of solid wood and illuminated internally through the cracks in wood. One of the walls and the ceiling are equipped with the sound-absorption panels by Heradesign to create acoustic comfort in the zone.
CoreThe central part of the office is designed as a core. Meeting rooms of three various sizes (which can accommodate 5–18 people) are located there, along with the 30-seat amphitheater and the main transit zone to the offices adjacent to meeting rooms.
A three-dimensional installation made of horizontal and vertical plywood panels is located around the core area. It separates the space from the transit zone with integrated soundproof glass partitions and doors. Vertical panels of the spatial installation form individual lounge zones with sofas inside the offices, soundproof booths, a nook for the printing zone; it aso structurally anchors and subordinates all entrances to adjacent areas to the same plane.
The transit zone around the meeting rooms is illuminated with reflected light.
Meeting RoomsAll meeting rooms have acoustic wall panels for sound absorption and are lined with fabric. The panels can be partially open, which allows them to use their reverse side as a whiteboard. Based on the results of an acoustic audit, we decided to use perforated plasterboard as the main sound-absorption material for the ceiling.
Amphitheater MeetupThe amphitheater is designed for 30 people. The backs of the seats are folded into the podium. The tops of the folded seats are lined with Ferm Living melange carpet. When the seats are open, they reveal a bright orange fabric that creates a contrast to the subtle color of the outside carpet. The podium element contains a round pull-out table that can be used for board games. The amphitheater is equipped with multimedia devices for conference calls, a projector screen that retracts into the ceiling, and an ultra short throw projector.
Soundproof BoothsSoundproof booths for making calls are located between the plywood sandwich panels in the ring of the core’s three-dimensional structure. They are surrounded by the glass partitions and well-equipped to comfortably work in private.
Work ZonesWork zones are designed for teams of 24 to 30. Lighting in the offices is divided into bench groups (joined desks), managed by motion sensors, and regulated in intensity. To ensure a comfortable microclimate, an adiabatic humidification system has been designed for every work zone; special vortex diffusers that do not create a directed airstream have been installed on air conditioners. The zones also have sofas, horizontal exercise bars, drinking water coolers, coat racks, and whiteboards.
All are furnished with adjustable-height desks.
Workspace Lounges
Optimistic Lounge
Kids' RoomThe kids room is designed mainly for children under three. It has a table with a marker-friendly surface, a playpen zone, a rack with toys, and a TV set. If necessary, parents can leave their child under supervision of a relative or a nanny accompanying the child.
Nursing RoomDuring the project design stage, the client requested several rooms that could be used by Grammarly team members who are parents. The nursing room is equipped with a nursing chair, a changing station, a washbasin, and a refrigerator.
Active ZoneThis zone is equipped with a treadmill, orbitrek, TRX, loops, and more for Grammarly team members to take an active break from work.
Kitchen
Bathrooms
DISTANCINGTo minimize health and safety risks during the coronavirus pandemic, the global Grammarly team has been asked to work remotely until at least September 7, 2021. Throughout 2020, the company occasionally provided access to the Kyiv office for team members who have expressed overwhelming need. The access was limited to only a few team members at a time, and these individuals had to observe enhanced precautionary measures.
The measures that the company implemented in the office space include installation of body temperature checkpoints at the entrance zone; segmentation of workstations and mounting of protective screens on work desks and at the reception; filter changes in the air conditioning system; installation of antibacterial lamps in the kitchens and offices; limited access to certain common-use areas; markings on the floor to specify social-distancing intervals; placement of informational signs; setup of stations with disinfection agents; and other safety and health protocols.
TEAM
Instagram Facebook
作者:slava balbek
语言:英语
{{item.text_origin}}


