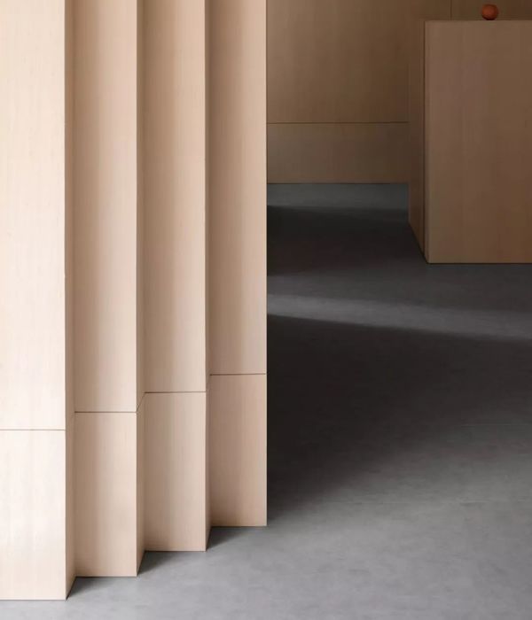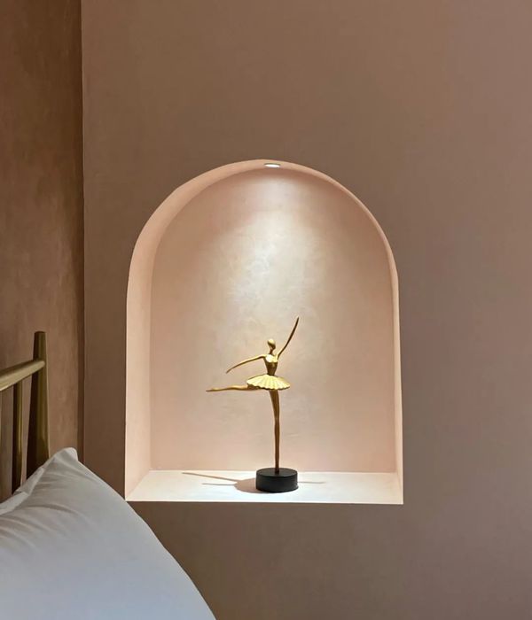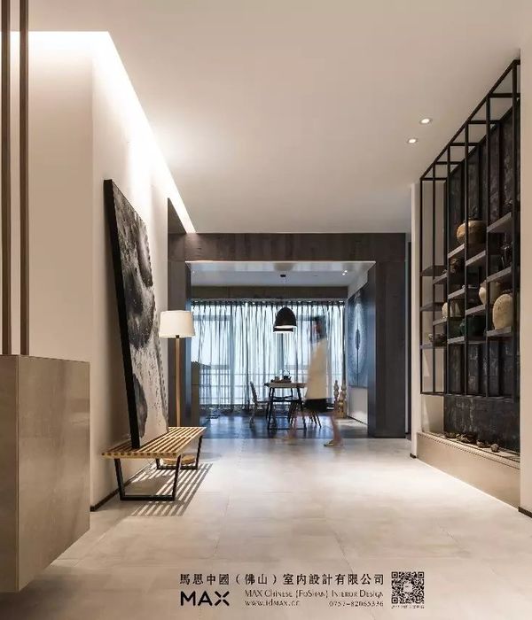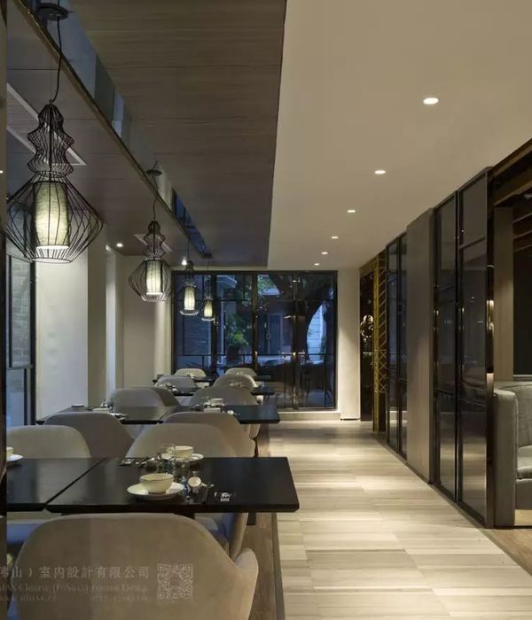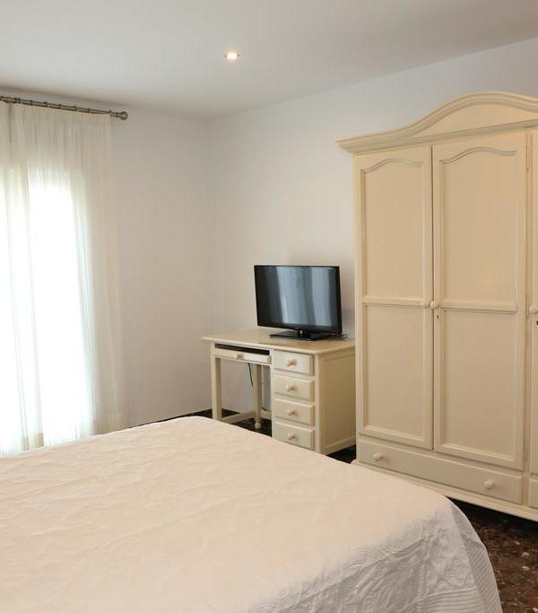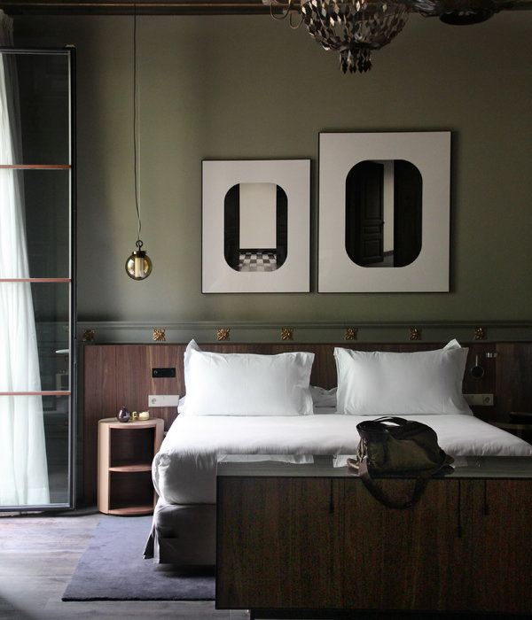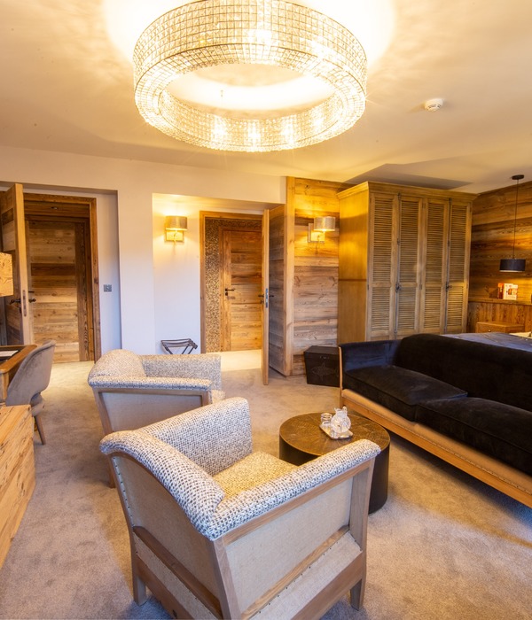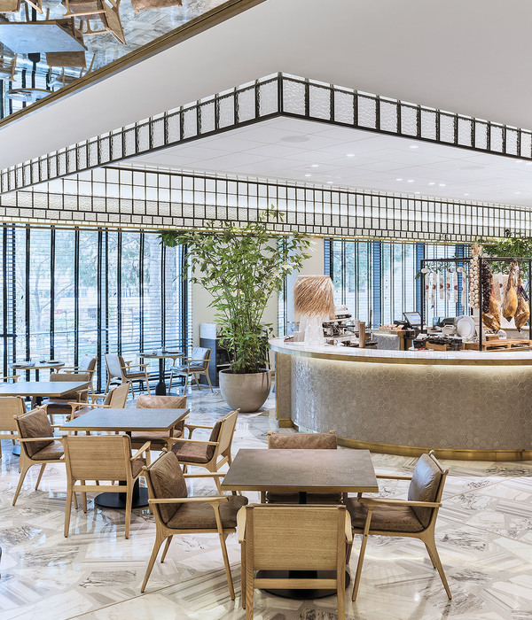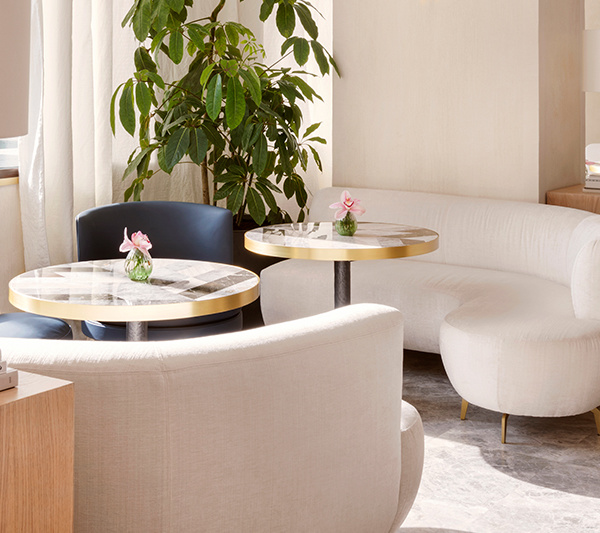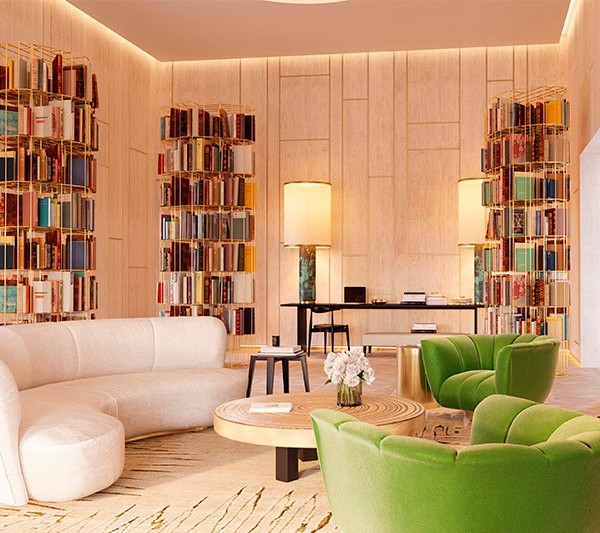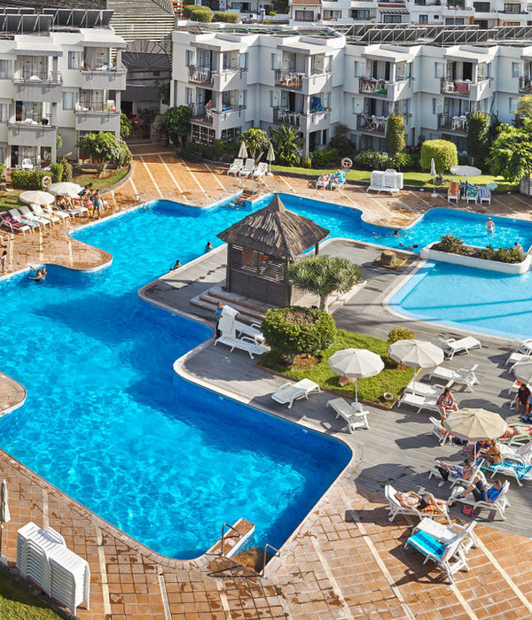点击蓝字“知行Design
知.鉴赏
新作- CCD 成都领地希尔顿嘉悦里酒店 |酒店
|知停.而行|两千多年前,成都是南方丝绸之路的起点,天府广场是当时重要的交易市集。到了1385年,蜀王府旧址建在了如今的天府广场一带,是明代藩王府中最富丽的一座,又被称为成都“皇城”。皇城周边市集繁华,百姓载歌载舞,优哉游哉。清康熙年间,科举繁盛,“皇城”被改建为“贡院”。
More than two thousand years ago, chengdu was the starting point of the southern silk road. In 1385, the former site of the king’s palace of shu was built in the area of the tianfu square. It was the most magnificent one among the vassal Kings in the Ming dynasty, also known as the "imperial city" of chengdu. The market around the imperial city is prosperous, and the people are singing and dancing, leisurely and carefree. During the reign of emperor kangxi of the qing dynasty, imperial examinations flourished, and the imperial city was transformed into gongyuan.
古今完美交融,艺术与生活互相渗透,当地与世界相容并蓄,造就了成都质感丰富、韵味悠长的独特印象。亚太首家Canopy by Hilton——成都领地希尔顿嘉悦里酒店便落地在这个强调“身”、“心”、“感”、“悟”的城市裡,以全新方式打开成都的传统。
Perfect integration of ancient and modern, art and life infiltrate each other, local and world compatibility and accumulation, created a rich texture of Chengdu, lasting unique impression. The first Canopy by Hilton in the Asia-Pacific region, the Hyatt Regency Chengdu, is opening up Chengdu’s heritage in a new way in a city that emphasizes "body," "heart," "feeling," and "understanding."
成都领地希尔顿嘉悦里酒店坐落于城市的中轴中心、繁华地标——天府广场对面,从酒店步行即可探寻众多人文精粹,包括成都博物馆、人民公园、青羊宫、宽窄巷子和成都最大的寺院文殊院。
酒店设计糅合中西韵味,交织着昔日情怀与时尚活力,雅致而不落俗套的格调,带给旅客活色生香的成都风情,及家的舒适温馨。
Hilton grand hyatt chengdu is located in the center of the city’s central axis, opposite the bustling landmark of tianfu square. Walking from the hotel, you can explore many cultural highlights, including chengdu museum, people’s park, qingyang palace, kuannarrow alley and chengdu’s largest monastery manjusri.
The design of the hotel is a blend of Chinese and western flavor, interwoven with the feelings of the past and the vitality of fashion, elegant and unconventional style, to bring visitors living color and fragrance of chengdu style, and the comfort and warmth of home.
△1F接待大堂设计手稿
设计围绕“书生进城赴考”的故事展开,穿越皇城贡院的记忆回廊,驻足捕捉藏身在青砖墙、集市街景、小贩档舖、贡院的吉光片羽。历史的点点滴滴重现于酒店中,一边探索,一边重新书写皇城记忆新故事。
The design revolves around the story of "scholars going to the city for the examination", and passes through the memory corridor of gongyuan in the imperial city, stopping to capture the auspicious light and pieces of feather hidden in the blue brick wall, street view of the market, hawker stalls and gongyuan. The historical dribs and drabs reappear in the hotel, exploring while re-writing the new story of the imperial city memory.
△1F接待大堂平面图
穿过城墙,进入皇城,开启赴考之旅。沿路巷子依旧,青砖灰瓦,木门铜环,飞簷翘角,挑子小贩,街角斜阳,书生朝著贡院的方向走去……
Through the city walls, enter the imperial city, start to the journey. Alley along the road is still the same, black bricks and gray tiles, wooden door copper ring, cornices qiaojiao, peddler, corner setting sun, scholar towards the direction of the gongyuan walk...
△落客区设计手稿
一排翠竹掩映,酒店与居民区形成绰绰影影的区隔,将繁华喧嚣留在身后,滋长出一种悠然闲适,让人身心皆静下来,慢下来。门口雨棚的设计来源于斗拱元素,及古代书生背的书包“笈”,运用木条的罗列、穿插、层叠重现中华古典建筑之美。
Set off by a row of bamboo, the hotel and residential area form a lively shadow area, leaving behind the hustle and bustle, creating a leisurely leisure, making people calm down and slow down both physically and mentally. The design of the canopy at the entrance is derived from the elements of dougong and the "gupta" of the schoolbag carried by the ancient scholars. The beauty of the Chinese classical architecture is reproduced through the listing, interweaving and layering of wooden strips.
△落客区实景图
△抵达大厅设计手稿
△抵达大厅
非一般的体验是Canopy问候成都的别致开场,艺术气息,彬彬有礼。一层高达9米的接待大堂以艺术展厅的设计手法呈现,造就一个艺术观感下的人文空间。重现老皇城坝的历史街景,在飞簷翘角的大型艺术装置下,展开一场时空对话。电梯厅悬挂的书生椅,则是以现代艺术手法对古代贡院场景的重现。
An unusual experience is the Canopy greeting chengdu’s chic opening, artsy and urbane. The reception hall on the first floor, which is as high as 9 meters, is presented with the design method of art exhibition hall, creating a humanistic space under the artistic perception. It reproduces the historical street scene of the old imperial dam and launches a time-space dialogue under the large art installation of upturned eaves and upturned corners. The scholar chair hanging in the elevator hall recreates the ancient gongyuan scene by means of modern art.
△电梯门厅
△电梯内饰
进入电梯,惊喜发现金灿灿的铜锣,祝书生们“铜锣一鸣,金榜题名;铜锣一响,黄金万两”。
Enter the elevator, pleasantly surprised to find the golden gong, I wish the students "causeway yiming, jinbang title; When the gong goes, the gold is ten thousand liang.
△31F平面图
△31F大堂吧设计手稿
多元、开放是CanopyCentral的特性,设计师将天府集市的概念引入其中,融入热情、充满活力的成都文化。以历史回忆为发想起点,复合了东方与西方、往昔与现代的城市意象。
Diversity and openness are the characteristics of Canopy Central. The designer introduced the concept of tianfu market into the Canopy Central market to bring into the warm and vibrant chengdu culture. Starting from the historical memory, it recombines the eastern and western, past and modern urban images.
△画轴艺术品
画轴艺术品:画轴至上而下落入案几,以现代手法展现线条及框架结构,与1F电梯厅艺术装置呼应。
Art of painting scroll: the painting scroll falls into the case from top to bottom, showing lines and frame structure with modern techniques, echoing the art installation of 1F elevator hall.
△电梯门厅
△31层接待区
砖,是最古老的建筑元素。成都井巷子一段400米东西朝向的墙体,是国内唯一的墙体“砖”历史博物馆,它代表的不仅是建筑和艺术,还是一座城的记忆,也是一段历史的承载。
Brick is the oldest architectural element. A section of wall facing east and west in Chengdu Well Alley is the only "brick" wall history museum in China. It represents not only architecture and art, but also the memory of a city and the bearing of a period of history.
△立面图
以青砖墙传承成都的文化记忆,将传统砖墙经过现代数位化的转译,捕捉时间维度的瞬间状态,形成动态曲线的表达。
The cultural memory of Chengdu is inherited by the blue brick wall, and the traditional brick wall is translated into modern digital form to capture the instantaneous state of time dimension and form the expression of dynamic curve.
△31层接待台设计手稿
设计感十足的家具与艺术品于此巧妙邂逅,在比例、色彩和故事间平衡出自由生动的活力,处处贯穿成都的韵味。一把石大宇的竹椅,一方棋盘,一盏茶,道尽成都街头的悠闲。
The furniture with full design sense and artwork meet unexpectedly here ably, balance between proportion, colour and story gives free and vivid vigor, the lasting appeal that runs through Chengdu everywhere. The bamboo chair of a shi dayu, one side chessboard, a cup of tea, the way does Chengdu street leisurely.
"闲来无事,看戏吃茶"完美诠释了戏曲是成都悠闲安逸生活中必不可少的部分,公共空间的艺术品以“百戏杂陈”为主题,与艺术家携手,用艺术、设计碰撞巴蜀文化,凤冠霞帔、靠旗、水袖等戏曲文化元素贯穿其中。
"Be free and at leisure, watching drama and drinking tea" perfectly explains that drama is an essential part of Chengdu’s leisurely and comfortable life. The artworks in public space take "various kinds of drama" as the theme, and work with artists to collide Bashu culture with art and design, and run through it with opera cultural elements such as phoenix coronet, pei flag, sleeves and so on.
在这裡,川剧元素不再是固化的传统,而是鲜活的灵魂,洋溢着丰富的感情色彩,律动着视觉新意的光芒。大堂吧的金属线型屏风,用现代设计手法将传统门窗进行线型分解重组。
Here, the elements of Sichuan Opera are no longer the solidified tradition, but the fresh soul, full of rich emotional color, rhythm with the light of visual innovation. The metallic linear screen in the lobby bar decomposes and reorganizes the traditional doors and windows with modern design techniques.
△艺术品
艺术品以书籍为设计项目,通过现代的艺术处理手法,与传统陶瓷器形相结合,传统与现代的艺术碰撞,呈现出有趣而富有文化气息的气质。
The artwork is designed with books as the project. Through modern art processing techniques, it is combined with traditional pottery and porcelain, and the collision of traditional and modern art presents an interesting and culturally rich temperament.
Canopy bike:酒店与手工艺术家合作,以竹子为材质,制作酒店专属的自行车,宾客可以租借这些富有设计感的自行车来探索城市。
Canopy bike: working with craft artists to create the Canopy bike, made of bamboo, guests can rent these specially designed bikes to explore the city.
悦蓉餐厅:集市沿路的客栈、阁楼,开启迎接客人,秩序有趣的食材器皿......营造土地富饶的天府之国成都古时厨房生活气息,或是忙碌,或是安逸。
Yue rong restaurant: the inn and attic along the road of the market, open and welcome guests, and order interesting food utensils... Build the land of abundance chengdu ancient kitchen life breath, or busy, or at ease.
△全日制餐厅
担担面——成都的著名小吃,源于挑夫在街头挑著担担卖面,因而得名。餐厅置一担担面艺术品,悠悠转的线条宛如即将入锅的面条,表现成都的美食特色。
Dandan noodles, a famous snack in Chengdu, got its name from the street food sold by porters carrying a load of noodles. The restaurant has a Dan Dan noodle art, and the lines are just like the noodles about to be put into the pot, showing the gourmet characteristics of Chengdu.
△客房设计手稿
客房:穿过市集,最终到达接待秀才的“高升店”,推门而入,有书有茶,卸下书笈,亦卸下旅途的疲累,在驿站安顿心灵。
Guestrooms: through the market, finally arrive at the reception scholar "gao sheng store", push the door and enter, there are books and tea, unload the books, also unload the journey tired, settle the mind in the Courier station.
△客房门口
Canopy独有的品牌色——亮橙色贯穿于整个设计,在雅致的客房走道中跳脱出活力与时尚,为宾客带来一种积极美好的生活向往。
客房门口的书童熊猫形态可掬,手中捧著一本写著房号的书,仿佛迎接主人回家,让人倍感有趣、温暖。
Canopy’s unique brand color -- bright orange -- permeates the entire design, jumping out of vitality and fashion in the elegant guest room walkway, and bringing guests a positive and beautiful life.
At the door of the guest room, the book boy panda shape is cute, holding a book with the room number in his hand, as if to welcome the host home, making people feel more interesting and warm.
进入客房扑面而来的放松与愉悦,古朴的质感与精致的细节呈现当地从容不迫的生活态度,在选材、构成及色彩中构建一种平衡,拨出沁人心扉的合弦。
The relaxation and pleasure coming from entering the guest room, the simple and simple texture and exquisite details present the local leisurely life attitude, and construct a balance in the selection of materials, composition and color, and bring out the harmony of the heart of qin people.
客房设计概念源于“贡院”,从“倩女幽魂”电影中获取灵感,将整个设计与故事紧扣。Canopy品牌标准的床头L型灯板,以及床头柜的灵感来源于“情女幽魂”中书生张国荣肩上的“笈”,淋浴空间的宣纸夹胶玻璃,也来源于电影的经典画面——张国荣戳破宣纸门窗一窥美人,设计师将材料以现代手法演绎古代的客栈宣纸门窗,让整个设计在形体、图像、材料上都紧扣故事。
The concept of guest room design is derived from "gongyuan", which is inspired by the film "ghost of a beautiful woman" and closely links the whole design with the story. Canopy brand standard L lamp of the head of a bed board, as well as the head of a bed is inspired by scholar Leslie cheung in "female ghosts" shoulder "shu", paper laminated glass of shower space, also comes from the classic movie picture - Leslie cheung prick rice-paper door a peek at the fair, the designer will be material to the modern way to interpret the ancient inn rice-paper door window, let the whole design on the material form, image, stick to the story.
项目名称:成都领地希尔顿嘉悦里酒店
室内设计:CCD香港郑中设计事务所
项目地点:中国 成都
项目面积:15500㎡
完工时间:2018年12月
摄 影 师:秋信
知停.而行
不断探索|不断进步
原我们的分享可以帮助您
知行编辑|版权归原作者
{{item.text_origin}}

