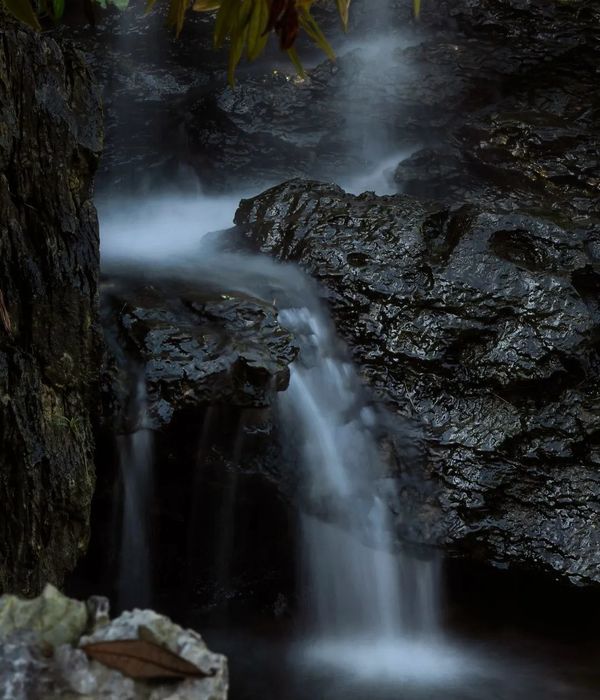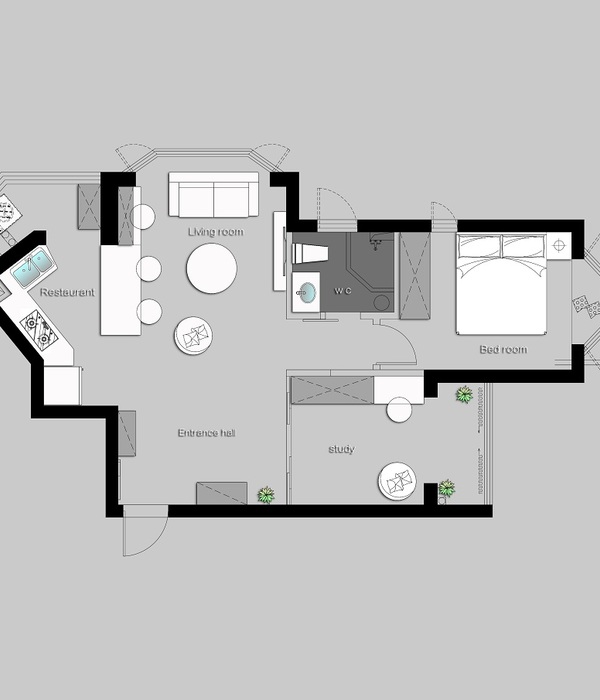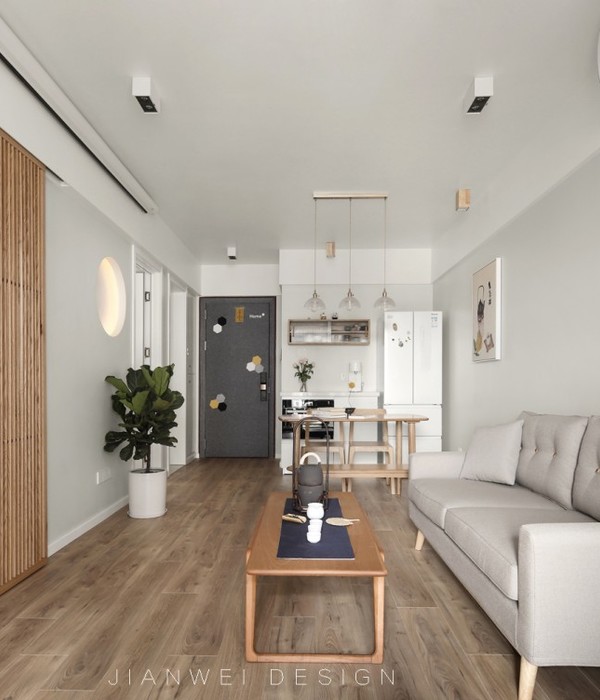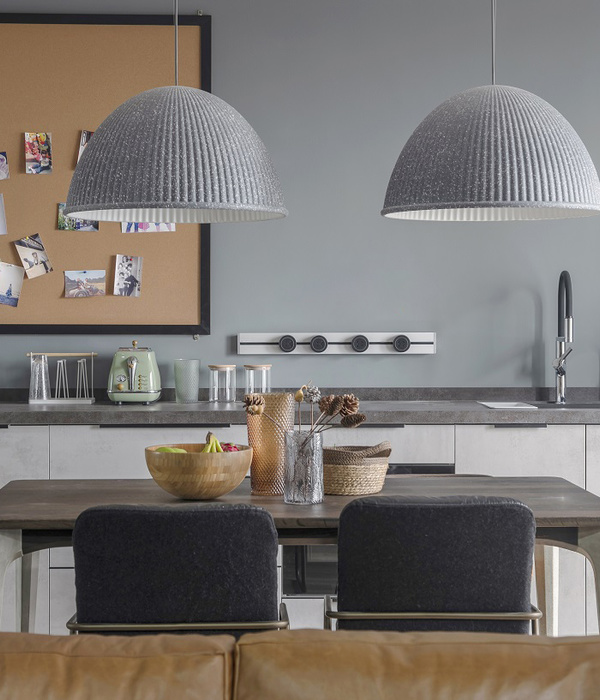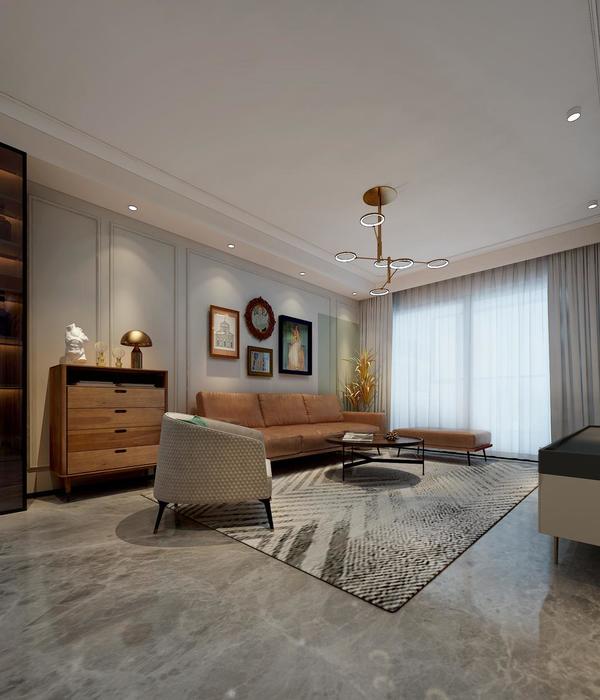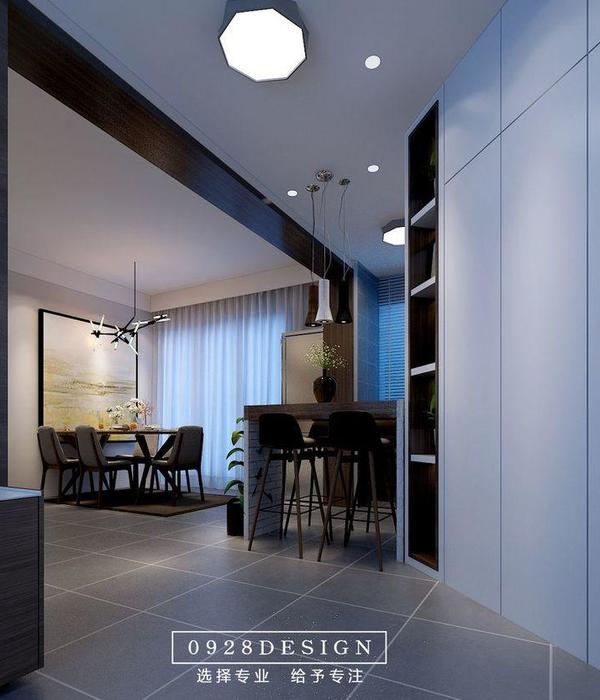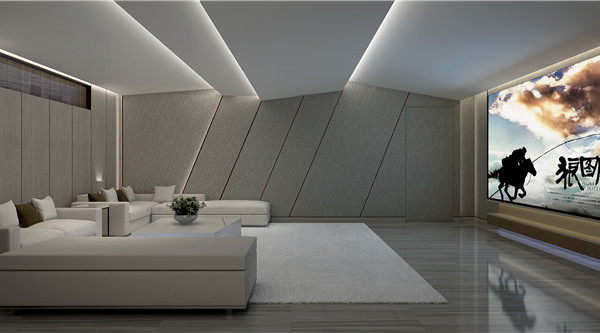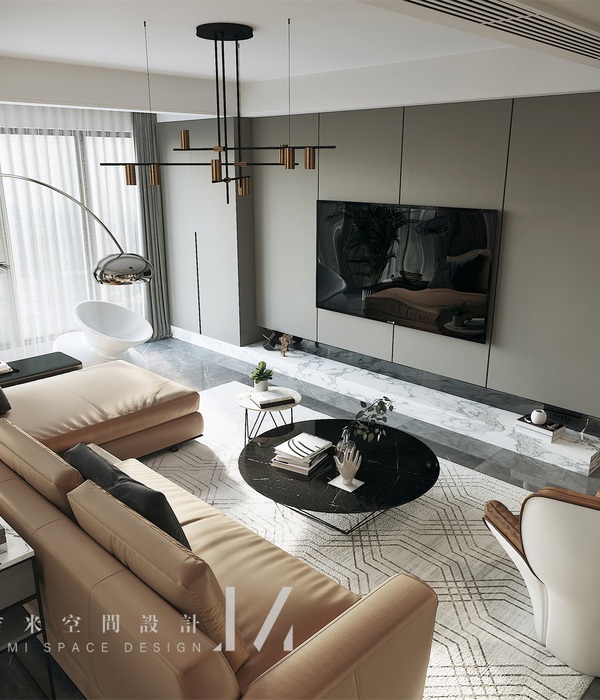非常感谢
Sebastián Irarrázaval
Appreciation towards
Sebastián Irarrázaval
for providing the following description:
这是一所集装箱预制住宅,位于圣地亚哥郊区,业主是艺术收藏家及其的家人。集装箱预制减少了施工时间以及成本,使用到了5个40 “标准集装箱,6个20“标准集装箱,还有一个40 “的标准集装箱被改造为泳池。
This prefabricated house for an art collector and his family was built in the outskirts of Santiago in a new suburban residential area. In order to reduce construction time and costs, second hand shipping containers were used as follow: Five 40 “standard containers, Six 20“ standard containers and one 40“ open top container for the swimming pool.
Putting aside the fulfillment of the brief; the main purposes of the house were two:The first one was to integrate it to the territory of this part of the city where the presence of the Andes Mountain is extremely strong both visually and tectonically. Therefore the presence of the Andes was considered as an obvious background worst to be highlighted and also as a sloped ground needed to be negotiated.
The second one was to allow the external air to run smoothly and easily through the all house and its different parts In order to avoid mechanical cooling.
这所住宅需要实现两个目标:对应安第斯山脉,成为一个及其耀眼的视觉存在,同时它又安扎于山体斜坡之上,与山脉共存;住宅中各部分都保持空气流通,它们是入口和卧室天窗。建筑师运用对流原理,让山上的凉爽空气充盈在建筑中。
施工的顺序是,先在山坡上开凿出平台放置水平的混凝土箱,接着在放置倾斜的混凝土箱。这些低成本低维护的材料会随着光阴的流逝而烙上更有魅力的时间印记。建筑中门,窗,天窗都是重复的标准预制件,这不光节约成本,也体现出集成建筑之美。
With regard to the former, the strategy to achieve the proposed integration to the territory, consisted in placing the volumes of the house as if they where resting on the slope and allowing the volumes, lets say; to be blended by the slope. As a result of this tide adjustment of the house to the natural ground; there are generated the entrance to the house and the children sleeping rooms having each one an inclined inner space which is both the skylight and the bed place in the room.
In relation to the latter; the strategy for improving air movement through the house consisted in organizing the program along stripes and keeping interstitial spaces among them for the circulation of both; the inhabitants and the cool air that comes from the mountains. At the same time, the proposed interstitial spaces increases the house perimeter which allows most of the times to have light and air entering the spaces from at least two opposite sides. As a consequence of this will, windows and doors are aligned along axes that cut the stripes, easing therefore air movement and also creating visual integration
Construction phases consisted in: firstly; placing the retaining walls to create a horizontal plane to place the public areas of the house. Secondly; in mounting the containers and ensemble them on top to place the private areas and thirdly; to wrap the containers with a unitarian material which at the time that integrates the parts also creates a ventilated façade that temperate the interior spaces.
The material palette was chosen having in mind not only low cost materials but low maintenance as well. In the election of materials it was also important to analyze their capacity to age well an to incorporate time passing as something that adds value to material.
Architectonic elements such as windows, doors, and skylights are rationalized and repeated all over the house not just to reduce cost but also in order to create and integrated architectonic peace.
Name of the project : Casa Oruga /Caterpillar House
Architect: Sebastián Irarrázaval Delpiano
Associated Architect: Erick Caro.
Client: Ricardo Bezanilla
Location: Los Trapenses , Lo Barnechea, Santiago de Chile
Structural Engineer: Pedro Bartolomé
Construction: Sebastián Irarrázaval Arquitectos
Site Supervision: Ricardo Carril
Materials: 5 X 40 “standard shiping containers, 6 X 20 “standard shiping containers and
1 X 40 “ open top shiping container , steel plates , concrete retaining walls, and
gypsum board , tymber wood
Site area: 900 mt2
Gross Built area: 350 m2
Year of completion: 2012
MORE:
Sebastián Irarrázaval
,更多请至:
{{item.text_origin}}

