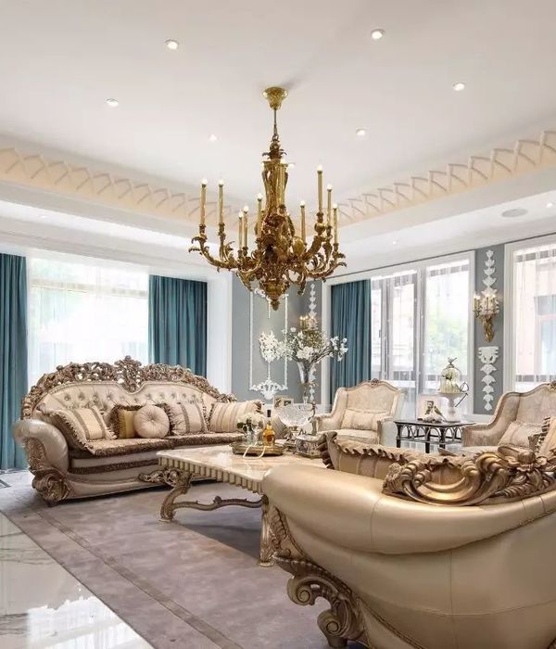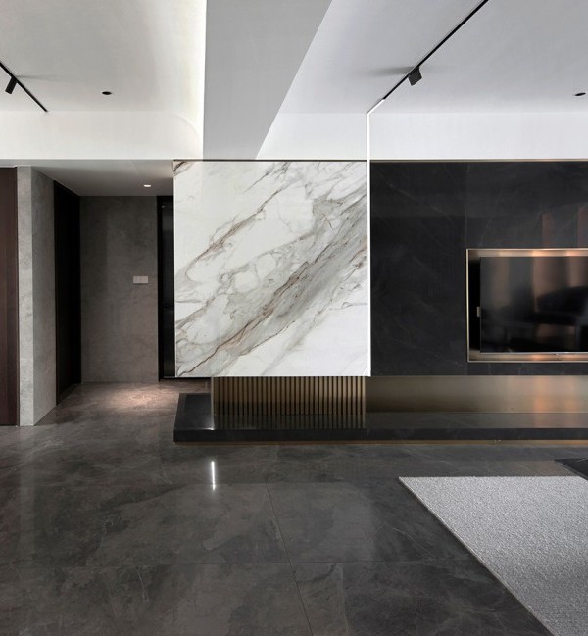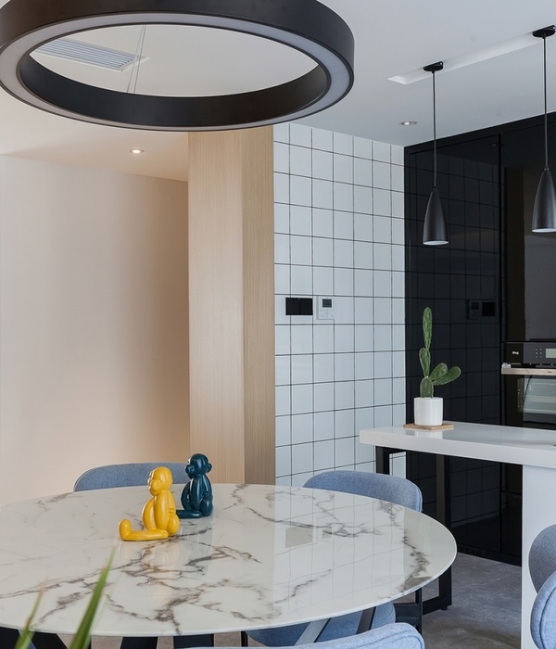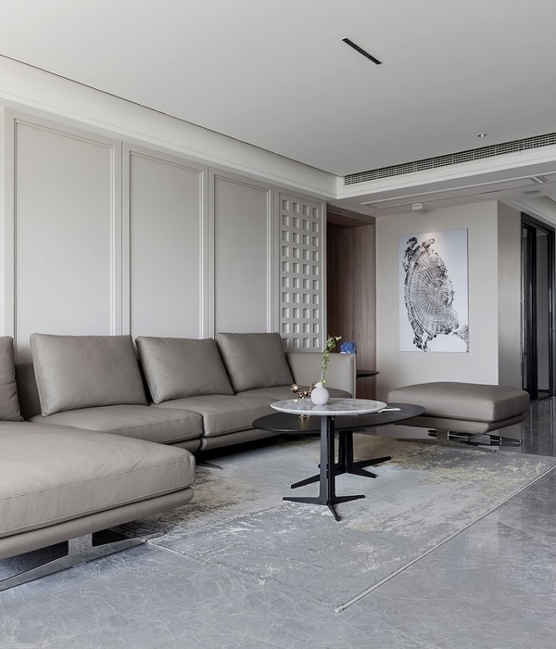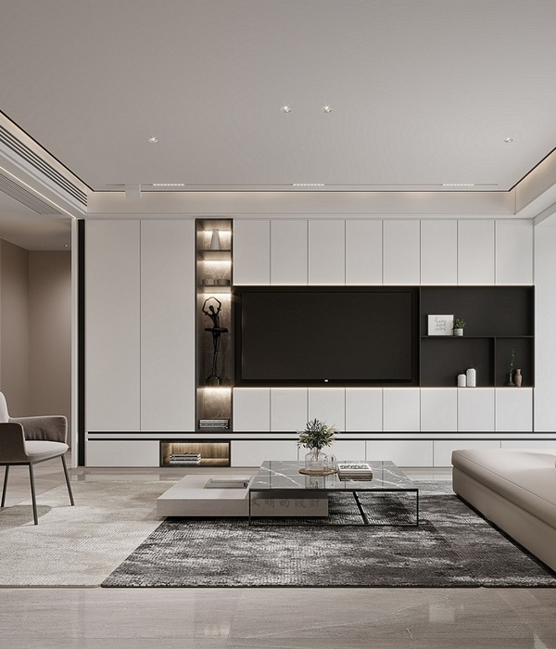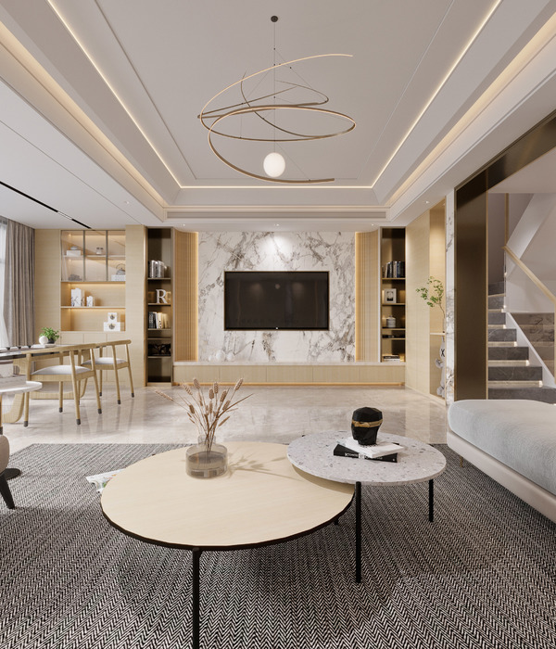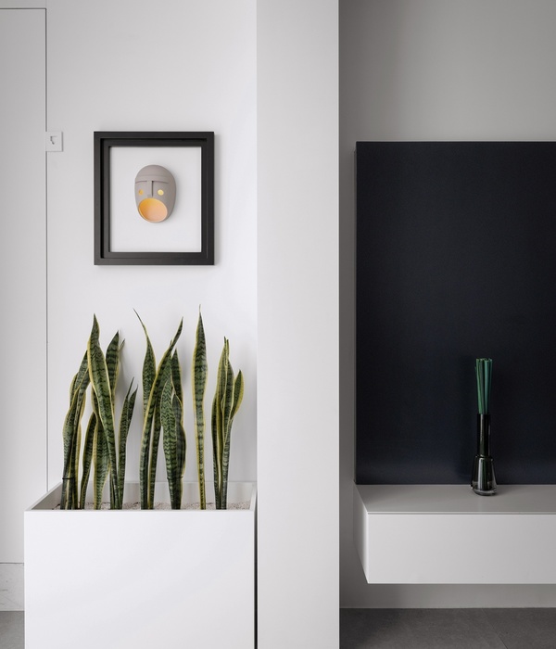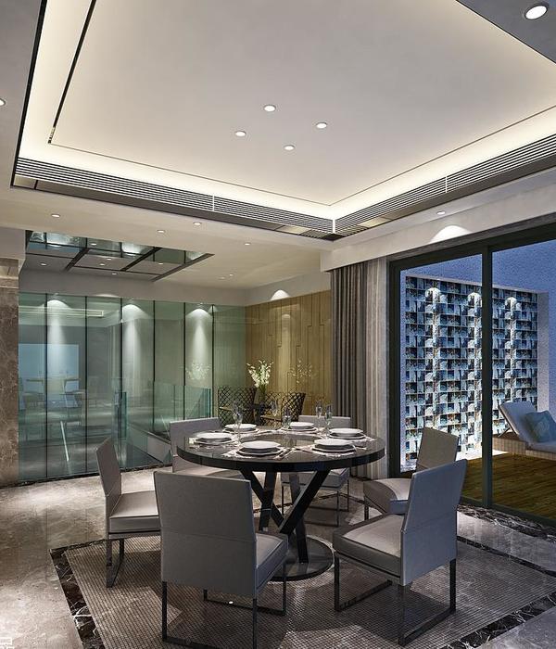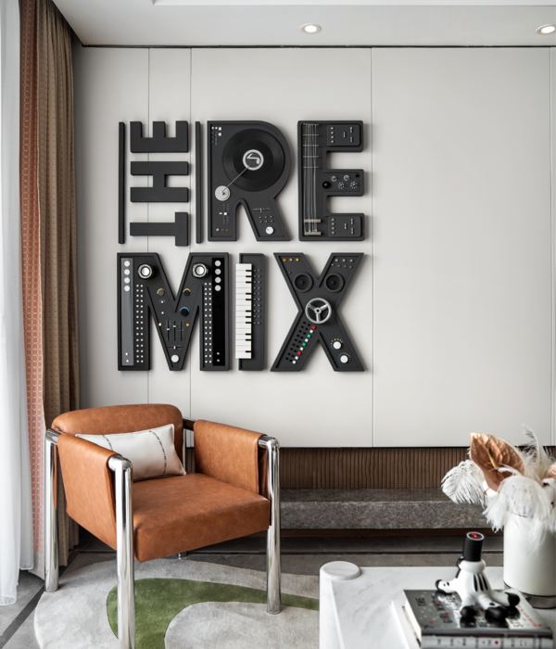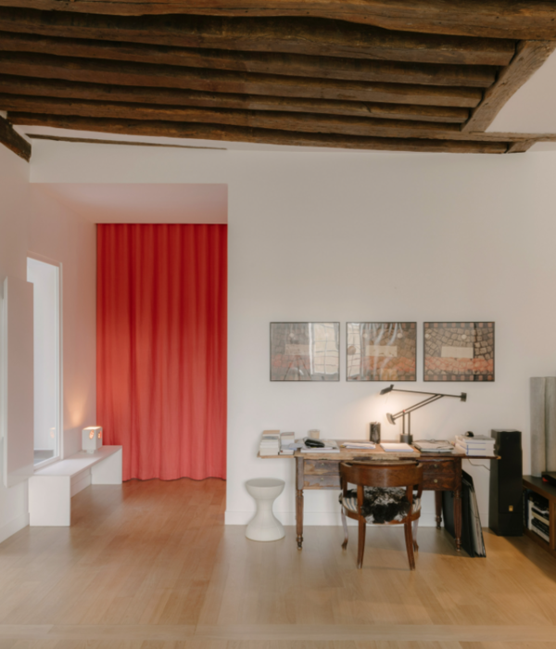- 项目名称:芬兰木苏别墅
- 设计方:Sanaksenaho Architects
- 位置:芬兰
- 规模:360平方米
- 摄影师:Jussi Tiainen
Finland wood Sue villa
设计方:Sanaksenaho Architects
位置:芬兰
分类:别墅建筑
内容:实景照片
图片来源:Jussi Tiainen
项目规模:360平方米
图片:10张
摄影师:Jussi Tiainen
木苏别墅修建在一个风景优美的湖畔,别墅周围有一片松树林。别墅的外形设计非常温和又有组织,很自然的与周围的环境结合在了一起。建筑项目是为一家人设计的住所,别墅有一个入口门廊、一个芬兰桑拿和一个画室。室内的空间和室外的阳台上都覆盖着一个豆荚形的屋顶。除了混凝土基础外,别墅其他部分都以木材为原料。承重墙是木构架,可见的木质屋顶结构的设计灵感来源于树叶的脉络。别墅的外墙使用的是涂黑的木材,这些木材的宽度和厚度不一。别墅就是以这种方式融入周围的森林环境中的。
木苏别墅通过使用大量的保温屋顶结构和定向的玻璃构件达到减少能量损耗的目的。别墅的北向立面和东向立面都是厚重的墙面,而南向立面和西向立面则沐浴在自然光中,并因为大量的玻璃构件而得到自然的供暖。在盛夏时期,因为别墅突出的屋檐设计,可避免别墅内部空间过热。
译者:蝈蝈
Villa Musu is located on a beautiful lake shore lot with a pine tree forest surrounding the house. The design is shaped into a soft, organic plan that naturally flows into the landscape.The commission included a one family house with an entry porch, a Finnish sauna and an atelier. The indoor spaces as well as an outdoor terrace are covered by a bean shaped roof.The house is completely wooden aside from concrete foundations. Load-bearing walls are constructed as timber frames, and the visible wooden roof structure was inspired by the veins of a tree leaf. Facades are made of black painted timber of different width and thickness. This way the villa blends in into the forest landscape.
Energy consumption of Villa Musu is reduced through extensive insulation in roof structure as well as the orientation of glazing. North and east elevations are massive walls, whereas south and west elevations bathe in natural light and benefit from natural passive heating with plenty of glazing.During warm summer months the overheating of rooms is prevented with projecting eaves.
芬兰木苏别墅外部过道实景图
芬兰木苏别墅内部局部实景图
芬兰木苏别墅内部过道实景图
芬兰木苏别墅内部实景图
芬兰木苏别墅模型图
芬兰木苏别墅平面图
{{item.text_origin}}

