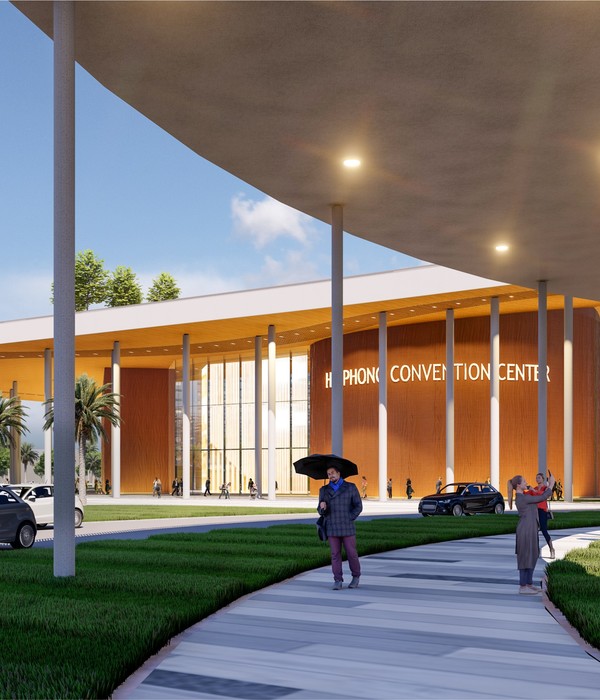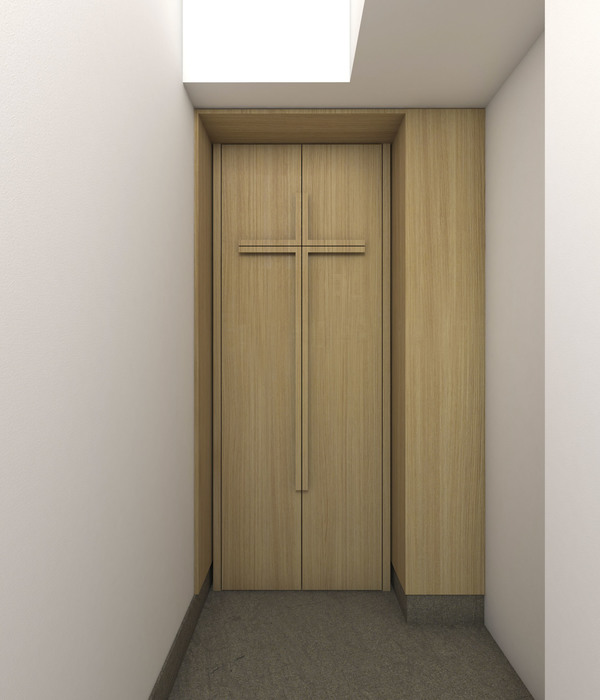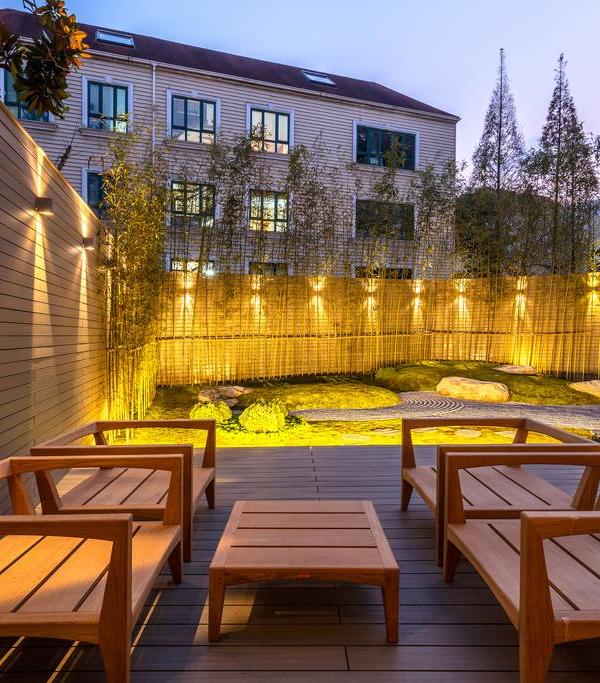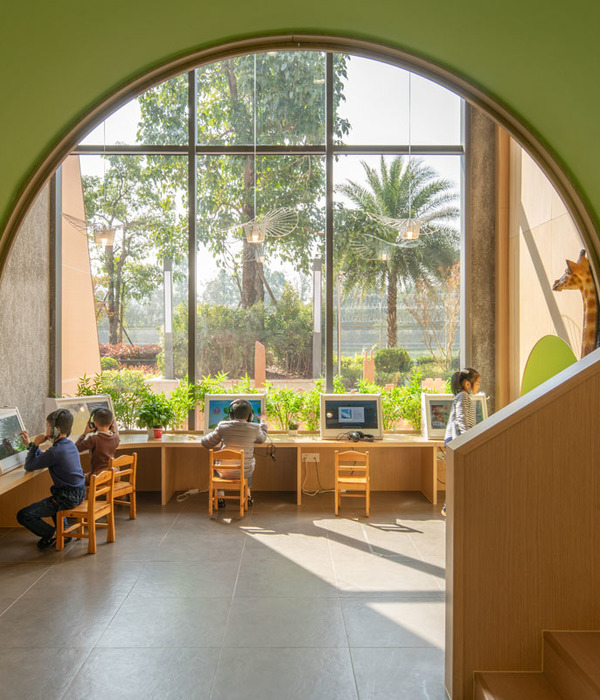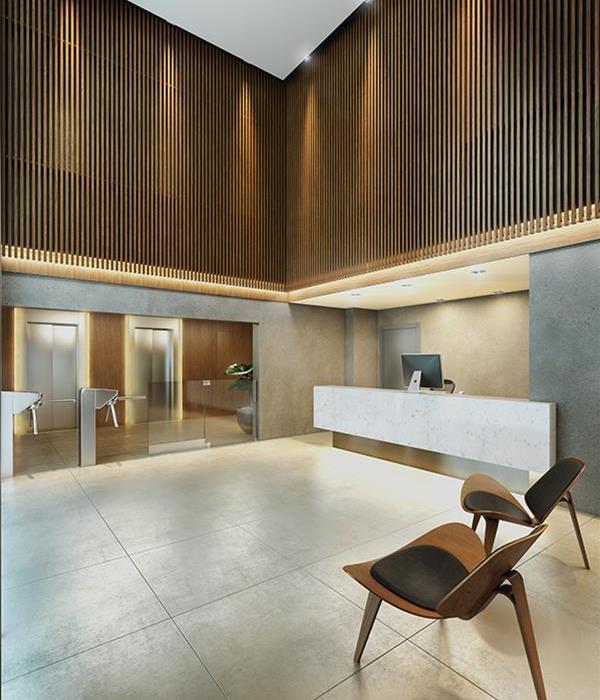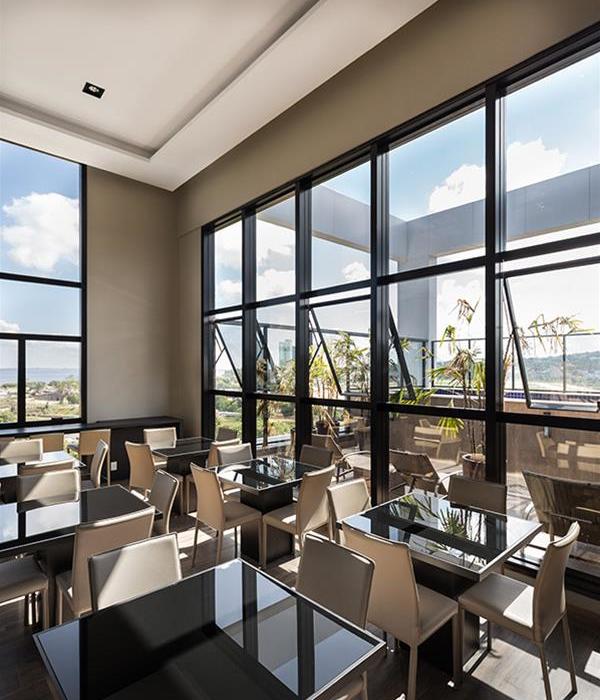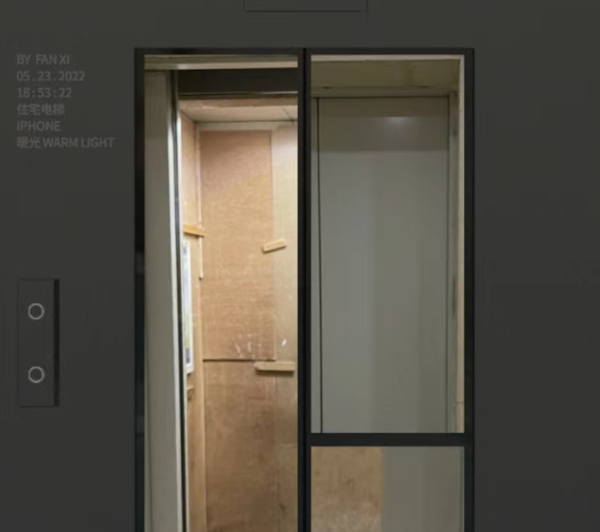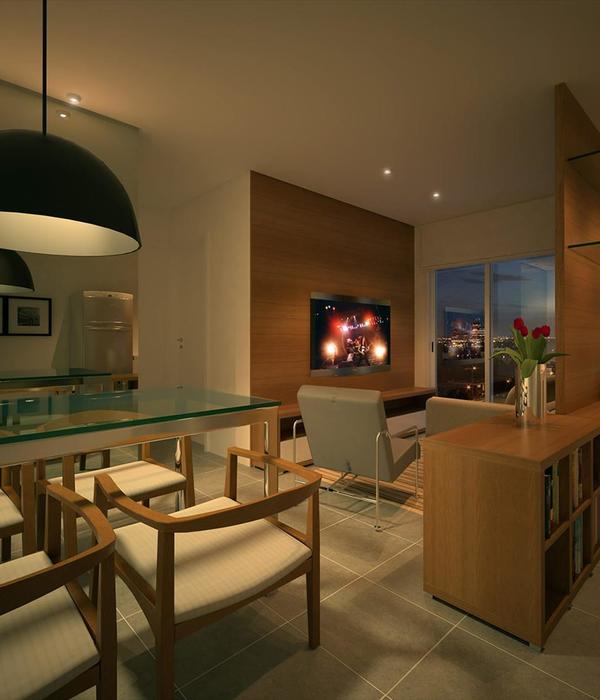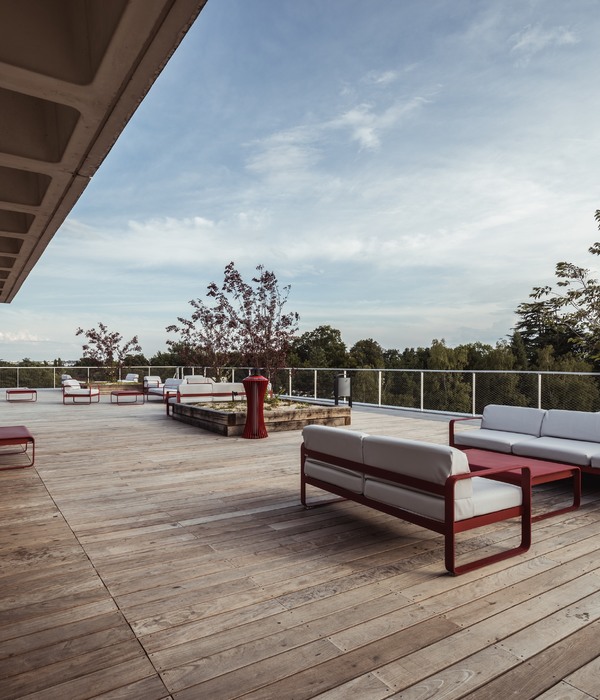The extension of Lausanne’s New Apostolic Church was designed to draw out the existing building’s intrinsic qualities. We felt it was essential to follow the clear diagonal lines that underpin the organisation of its spaces and circulation flows, and which are its defining features.
The new building was conceived in a way that seeks to honour and preserve its existing spatial concepts, while at the same time adding a contemporary quality of lightness and openness. The extension went in tandem with a renovation of the existing structure, so as to combine the qualities of the old with a forward-looking vision.
The existing foyer is retained and expanded at ground level. Retaining the main circulation flow with its corner staircases was important, in order to preserve the spirit of the existing building; these staircases were restored and fitted with lighter and more transparent balustrades. The new entrance is set in the south-west corner. The spacious new foyer gives a clear view of the various activities taking place and welcomes the community in a dynamic space that is open to the outside world.
The building’s new form comprises two wings extending from the corners of the church, enlarging the foyer at ground level towards the new entrance. One of these triangular wings incorporates the existing elevator and meets the tip of the other wing, which houses the new multipurpose hall. This meeting point, at the corner, creates a covered piazza in front of the church, where the new entrance is located. The church looks as though borne aloft on wings – wings that are opening, to welcome visitors. Symbolically this new image suggests openness and flight, connecting Earth and Heaven.
The exterior façade was redesigned to meet the new energy efficiency standards now in force as well as delivering optimal thermal comfort for the building’s users. The old façade has been replaced with exposed concrete construction, lightly coloured and textured: the building expresses simple and direct materiality, making a strong statement of identity.
{{item.text_origin}}

