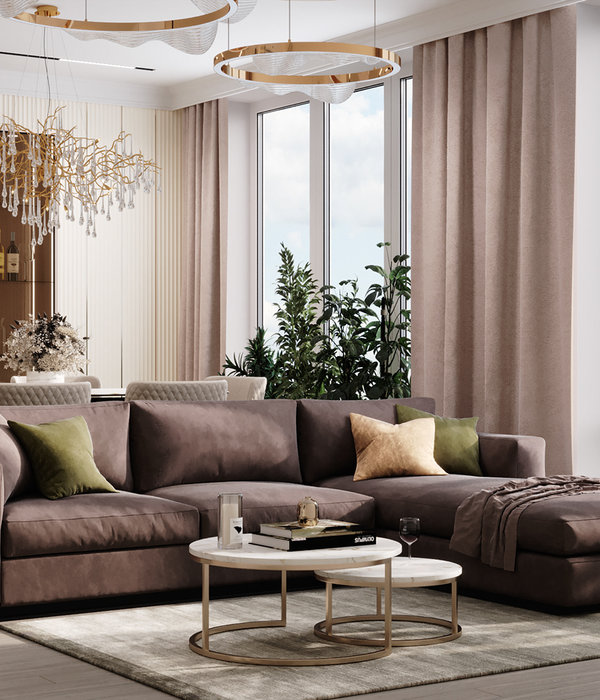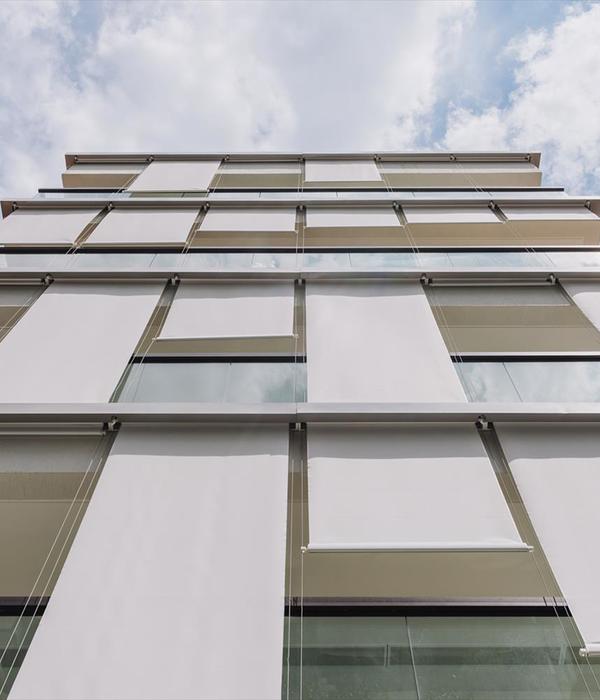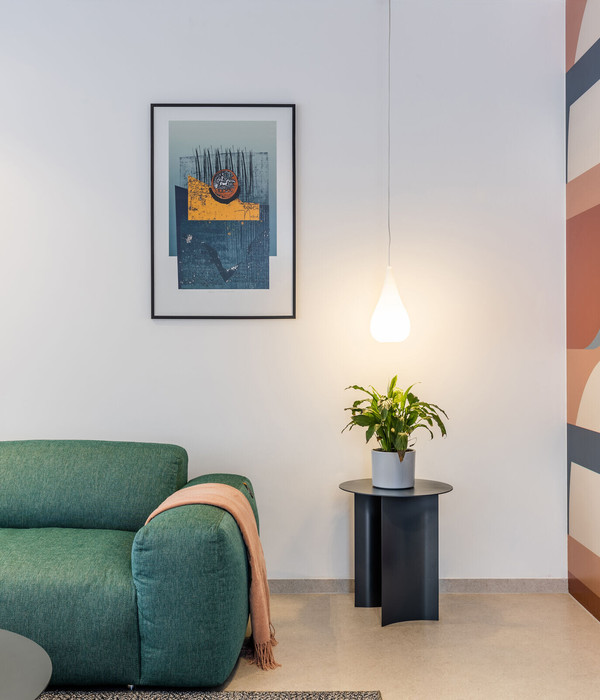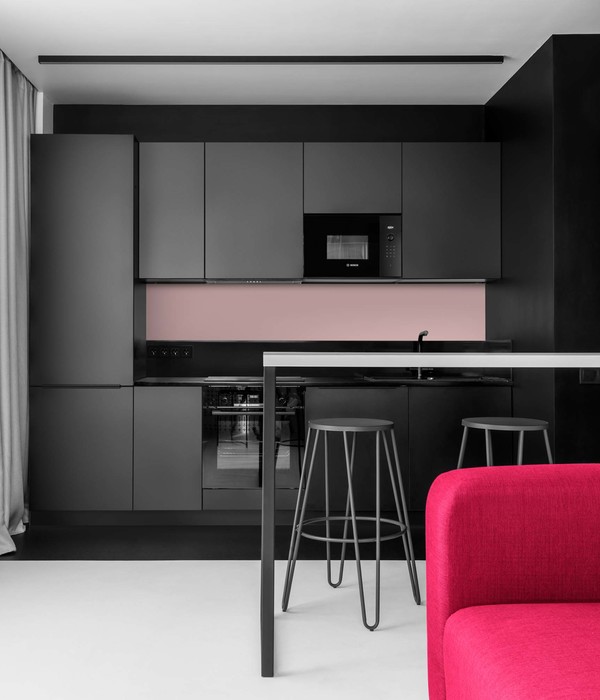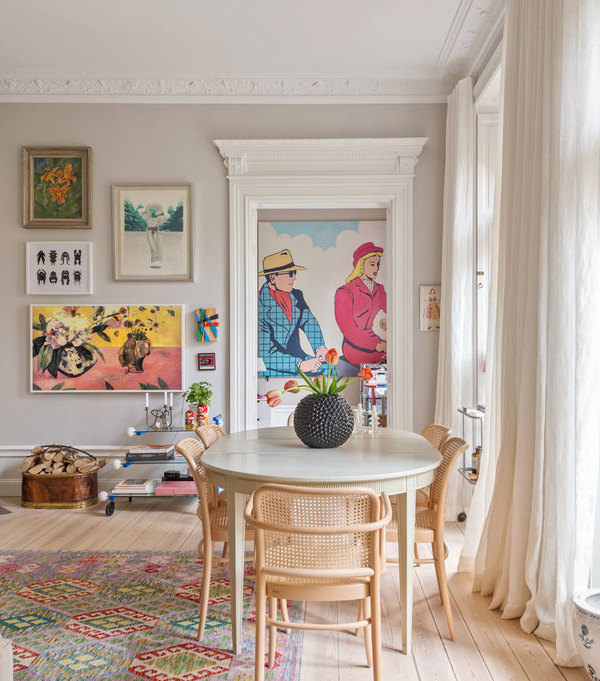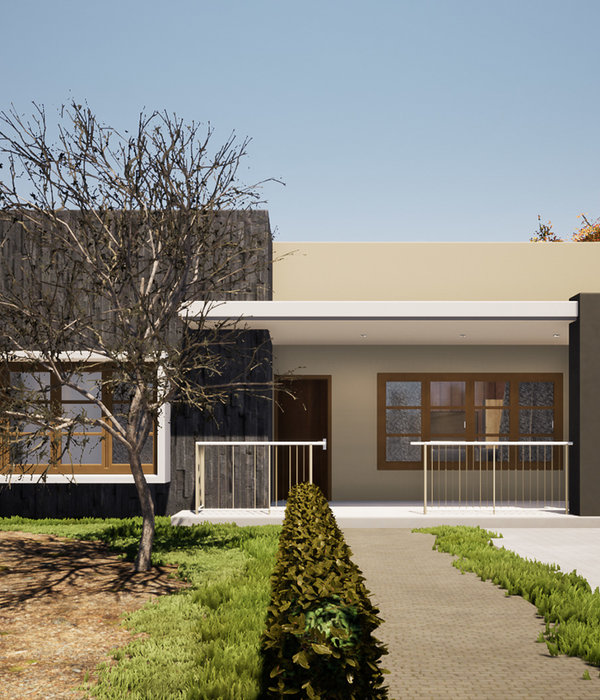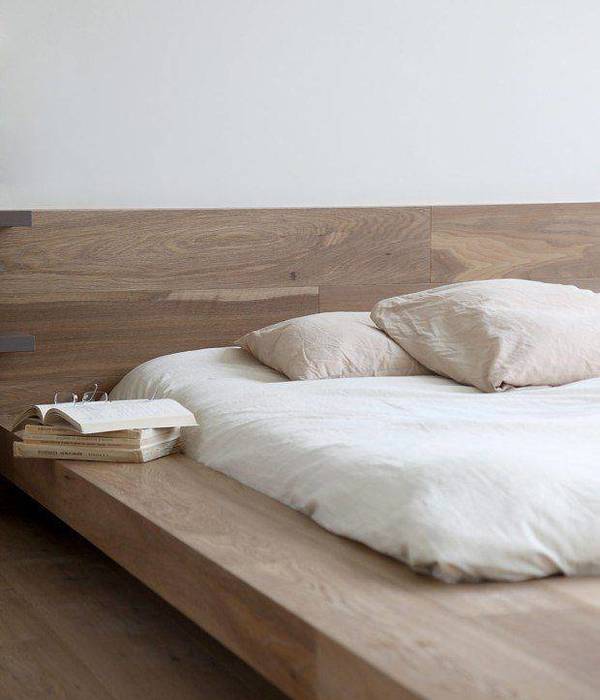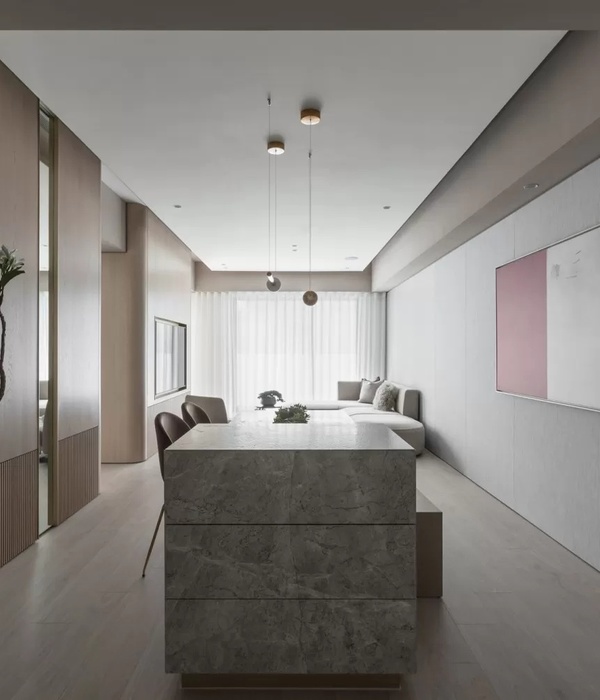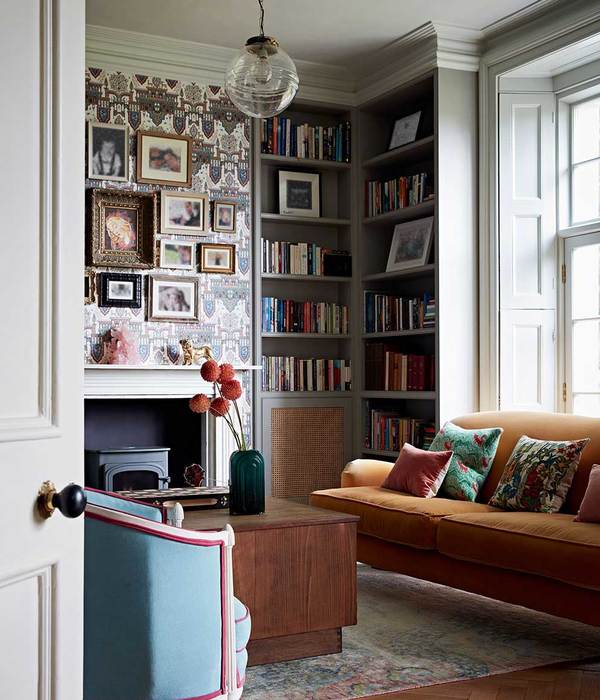We got a building of the pre-revolutionary period (2 level building built in 1914) not far from the center of Moscow. All interior and stylistic decisions were built in the context of the architecture of this house.
This apartment is located on the second floor already had a place for a fireplace and the height of the ceilings was 420 cm before it collapsed.
When the brick ceiling that lay on the rotten boards fell down, under it we found centuries-old wooden beams, and metal I-beams (behind which we later hid the backlight), and mezzanine window, all these elements dictated a lot in the project. Of course, it brought a lot of trouble, but it was worth it, it allowed to create a mezzanine pantry above the bedroom, and a mezzanine above the bathroom, access to it through the library staircase.
At the end above the library, I managed to make a light window into the bathroom, I think this is the good element in the project. Thanks to the roof, the mezzanine window turned out to be a space flooded with light. Such design decisions and the amount of light (which is unusual for Moscow) reminded me of a Mediterranean house, hence the stylistics
{{item.text_origin}}

