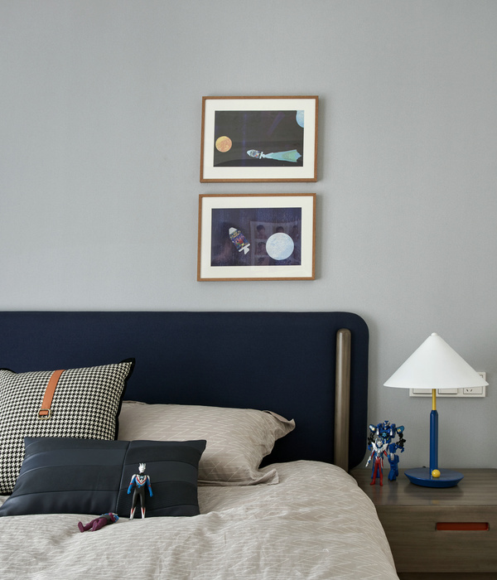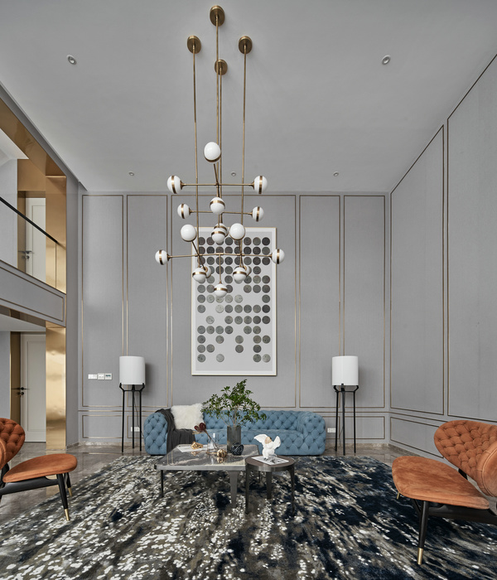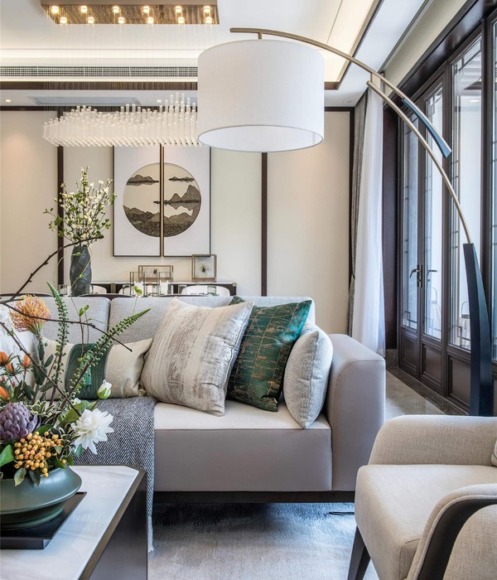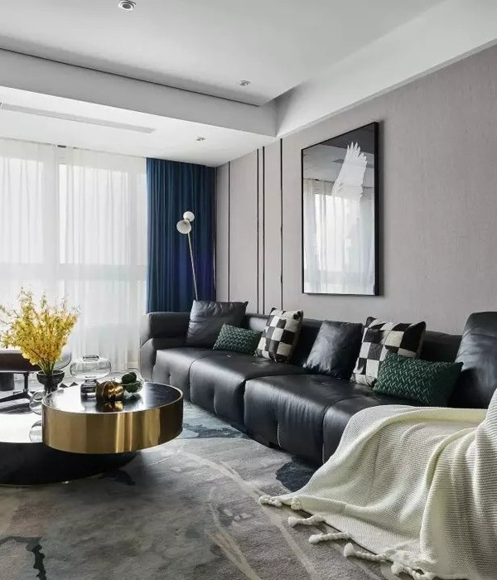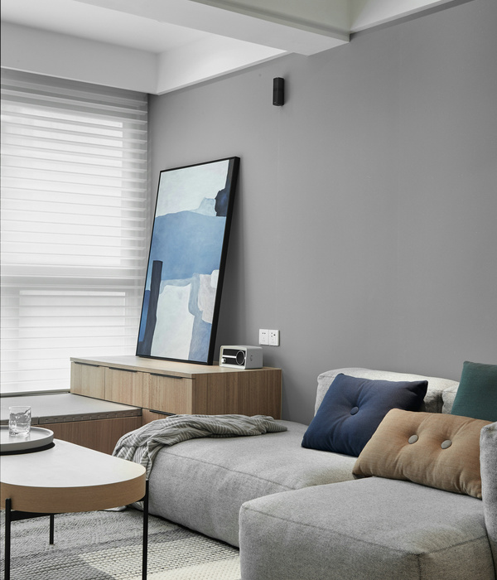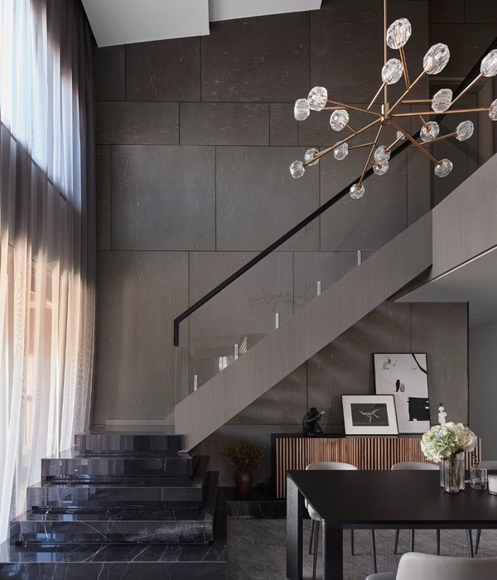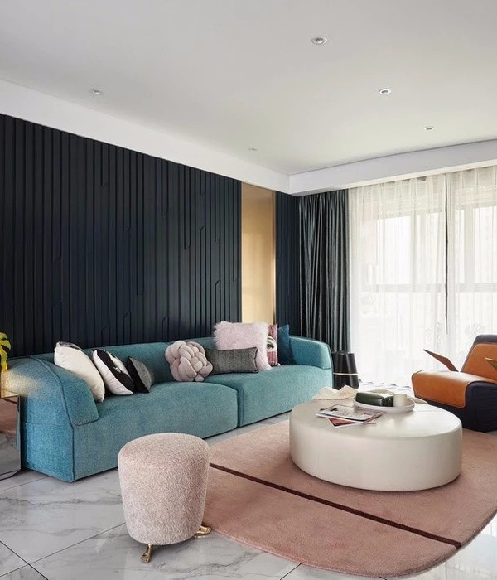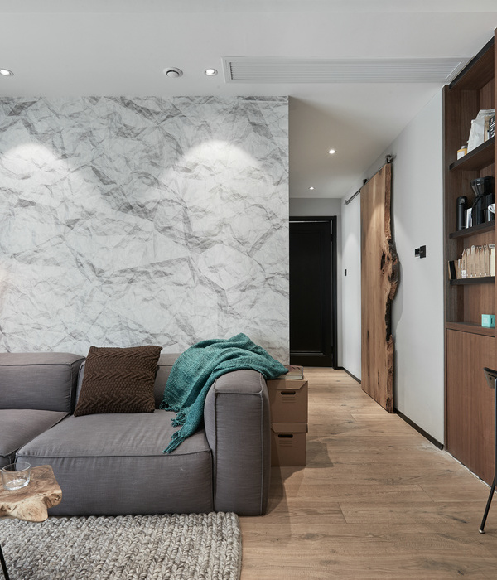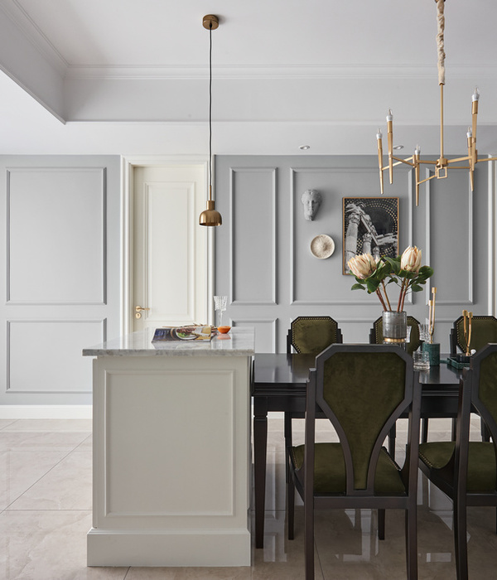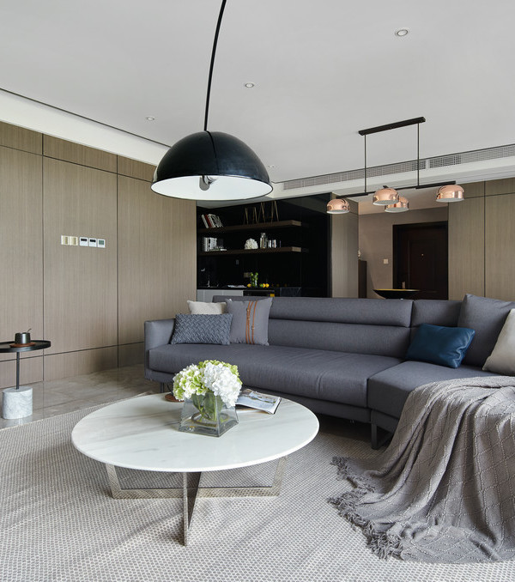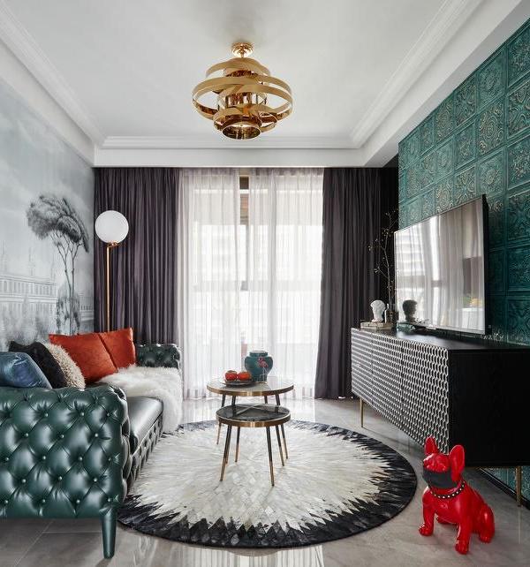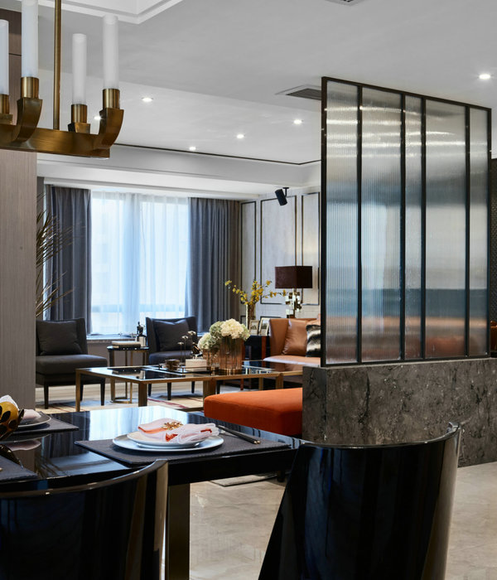Architect:Dorte Mandrup
Location:Gentofte, Denmark; | ;
Project Year:2006
Category:Apartments;Student Housing
Dorte Mandrup won in 2004 the competition to convert Jægersborg Water Tower into a mixeduse building. On the upper floors, student housing units mark the perimeter of the existing structure. Each unit is expressed by a protruding crystal-like add-on that brings daylight into the apartment, and offers unobstructed views to the surrounding landscape. Together, the crystals and the communal balconies add both a human scale, and a new sculptural layer, that emphasizes the landmark character of the tower. The lower floors are inhabited by a youth center, and contain several large multipurpose rooms. A combination of tall windows and colored panels create a varied pattern that surrounds the youth center. Large garage-style doors on the ground floor open up to extend the active indoor space into the outdoor playground.
▼项目更多图片
{{item.text_origin}}

