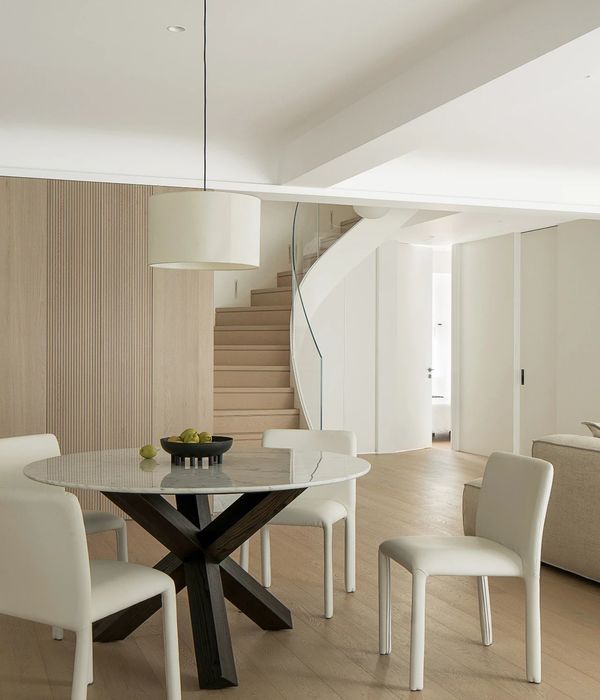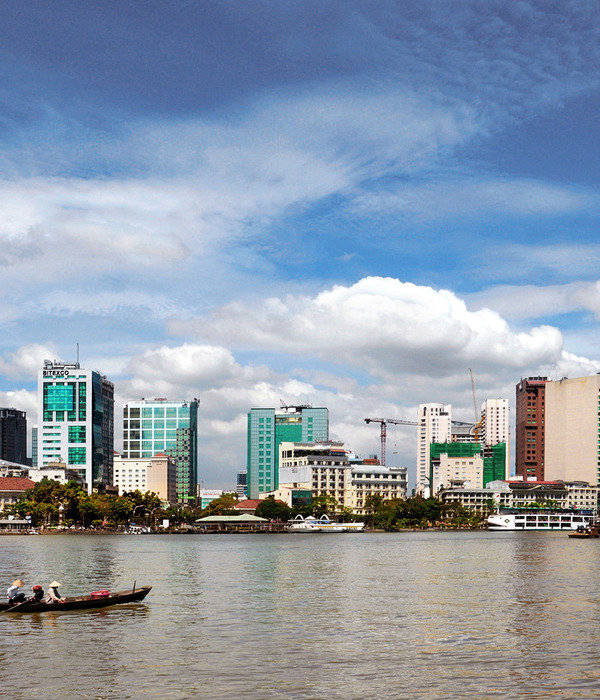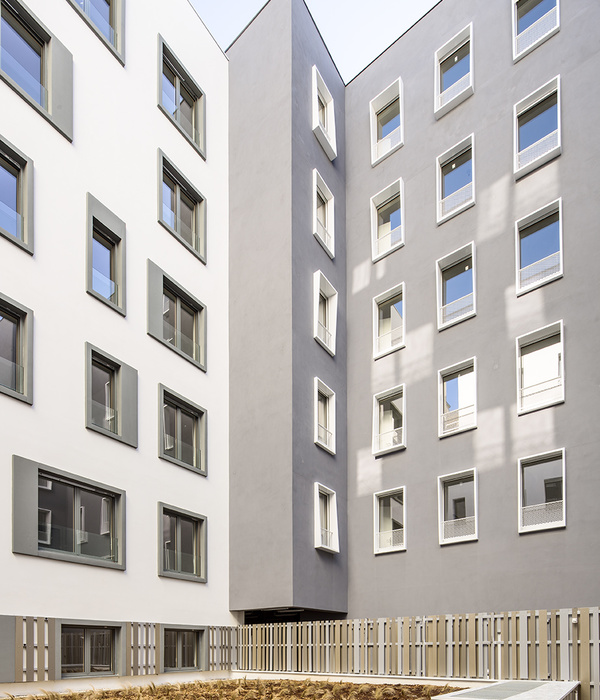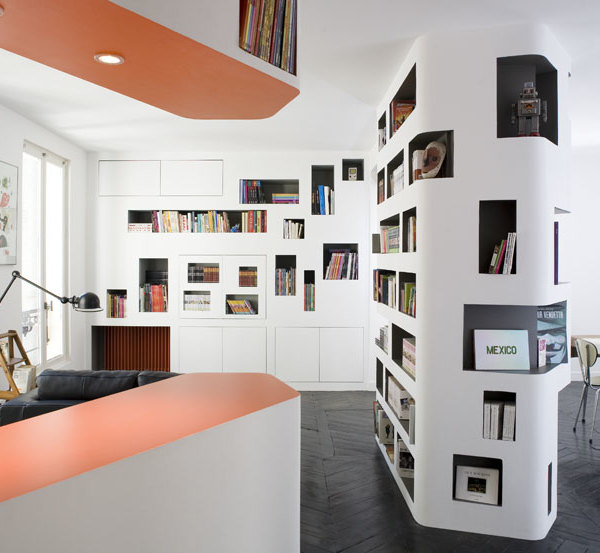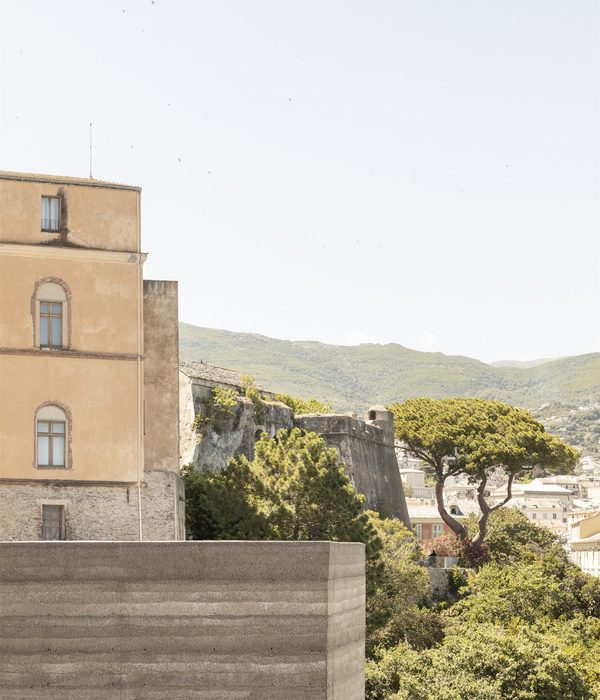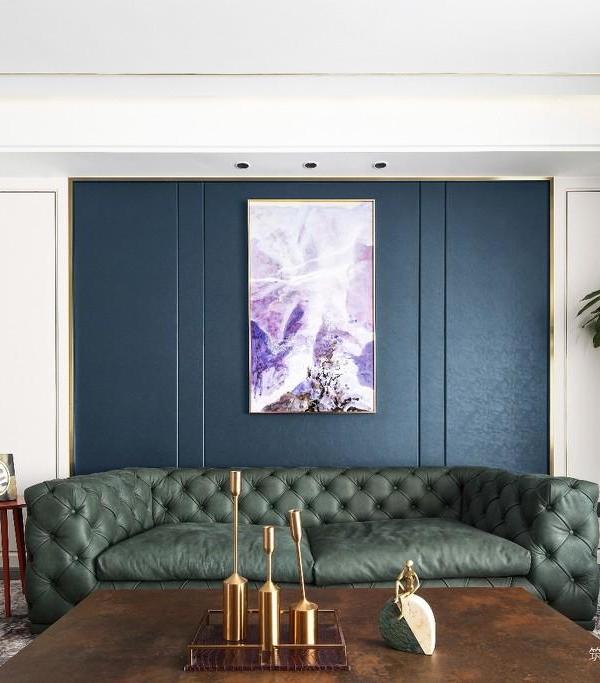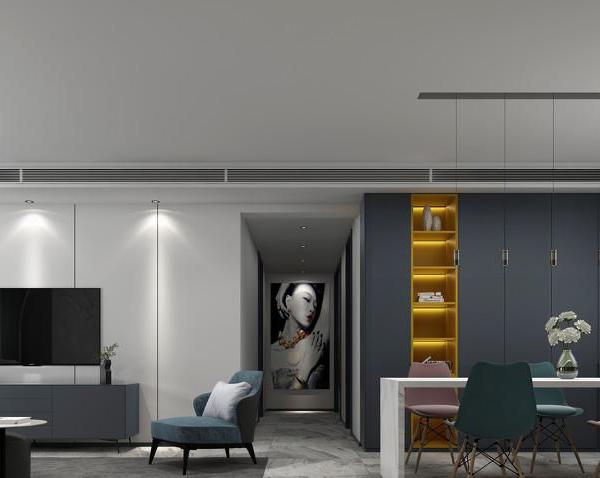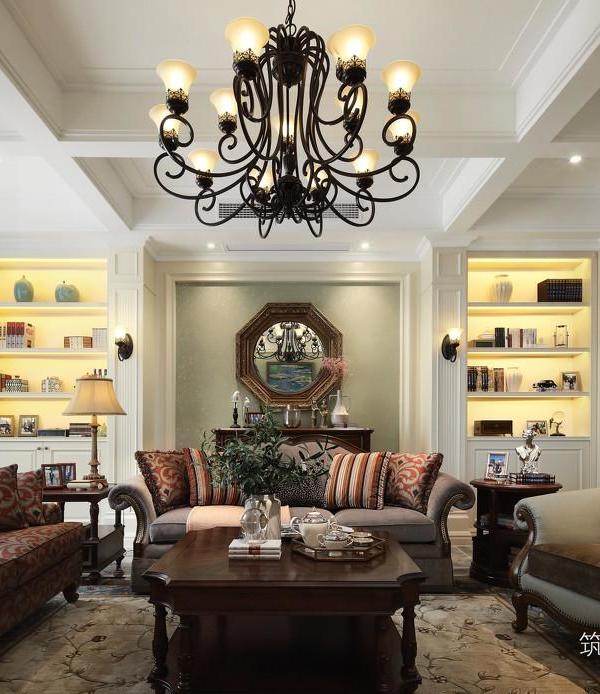来自墨西哥
1974
年出生的建筑师
Juan Pablo Maza
的作品。
这个小工作室的面积仅
27
平方米,占用着墨西哥城中产阶级房屋后院里一个储藏间的原有位置。设计的挑战是避免阳光直射进入空间,同时保证工作室观看花园的视线。建筑师将南向窗口推至高处,直射光线通过双层空间的折射和反射照亮空间。夹层空间的地板探向花园,影响了整个建筑的造型,一楼的玻璃门全开时,内部和外部的边界便消失。
外墙顶部的造型颇具动势,使得一天中的光影变化丰富。用心控制内部楼梯的形状和角度,创造出一个动感的空间,唤醒人的想象力,激发人的创造力。
Mini-Studio
This Mini-Studio, limited to only 27sqm of footprint, is nested in a small gap originally occupied by a storage-room (between 3 existing constructions), in the backyard of a middle-class house in Mexico City.
Being and artistic workshop and due to the south orientation of the site, the main challenge was to avoid the entry of direct sunlight into the space, without cancelling the view towards the garden. To achieve this, the upper-level volume thrusts itself southward to project its shadow over the large (ground-floor) window that connects the studio with the exterior.
The sloped roof slabs block away the sun rays from the working area, allowing the subtle entrance of uniform light over the double-height ceilings which communicate both levels, amplifying the scale.
The mezzanine gently rests over a wall at the back of the studio and launches itself towards the exterior dissolving the outline marked by the floor, to end suspended over the garden integrating it to the space. At the same time, the ground-floor glazed door,opens from side to side to completely vanish the border between interior and exterior.
A small gesture at the top of the façade produces a size changing triangular shadow throughout the day, providing movement to the volume.
Using trapezoidal shapes and with a careful control of perspective, vanishing points are emphasized, achieving a dynamic and fluid space that awakens imagination while stimulating creativity.
FRENTEarquitectura Is a Mexican practice formed by young architects whose main goal is to create “Responsable Architecture”, respons-able meant as the “ability to respond” (to give the correct answer to a specific need).
They prioritize the analysis of the specific circumstances of each project (place, people and time) over the creative activity, thus to be able to establish the real needs to be fulfilled. Trying to make simple architecture, of clear shapes and strong concepts, they give each project its own character.
FRENTE was considered in 2008 as the mexican young office with more future projection (Ambientes Magazine, Expansion, Mexico). Juan Pablo Maza
Born in Mexico City in 1974. In 1997 he graduated with a degree in architecture and urbanism at Universidad Iberoamericana where he is now a lecturer. His work has been exhibited in many venues such as the “Centre of Architecture” in New York (2005), the “Venice Biennale” in Italy (2008), “Art Basel” in Switzerland (2009), “MARQ: Museo de Arquitectura y Diseño” in Buenos Aires – Argentina (2010), and the “BAL-11” in Pamplona – Spain (2011). In 2006, he won the contest for the expansion of the Experimental Museum “El Eco” (by Mathias Goeritz) in collaboration with Fernando Romero and in 2009 he received an Honorable Mention for the design of a monument for the Bicentennial Memorial of the Independence of México. Since 2002 he is the director of “FRENTEarquitectura” advocated to create innovative and “Responsible Architecture” with the intention of improving the quality of life.
Name of the Project:
Mini-Studio
Typology:
Studio
Location:
Colonia Del Valle
Mexico City
Constructed Area:
48sqm
Footprint:
27sqm
Construction Year:
2011
CREDITS:
Name of the office:
FRENTEarquitectura
Architectural Design:
Juan Pablo Maza
Photographs:
1,2,3,4,6,7 Onnis Luque
5 Paul Czitrom
MORE:
FRENTE arqutiectura
更多关于他们:
{{item.text_origin}}

