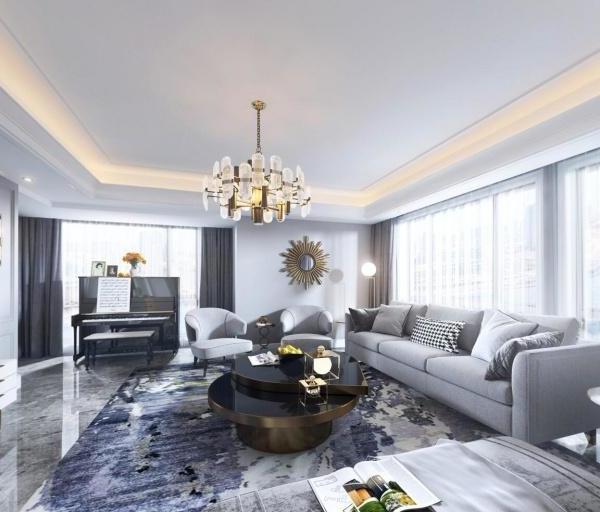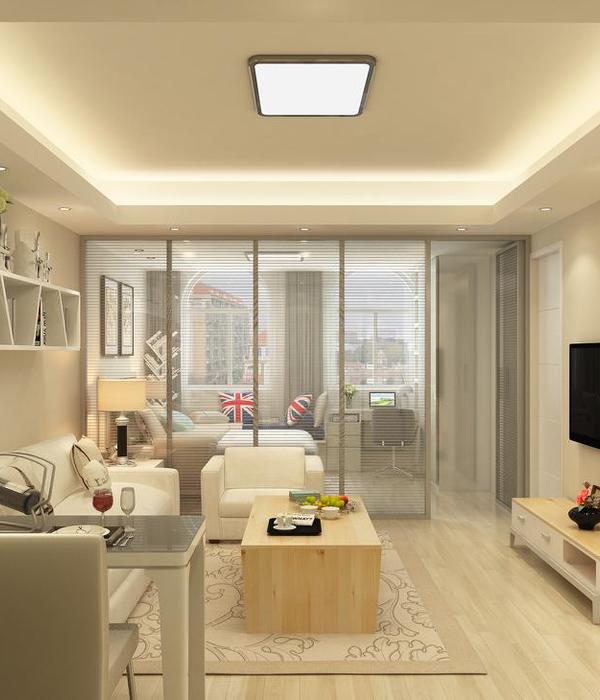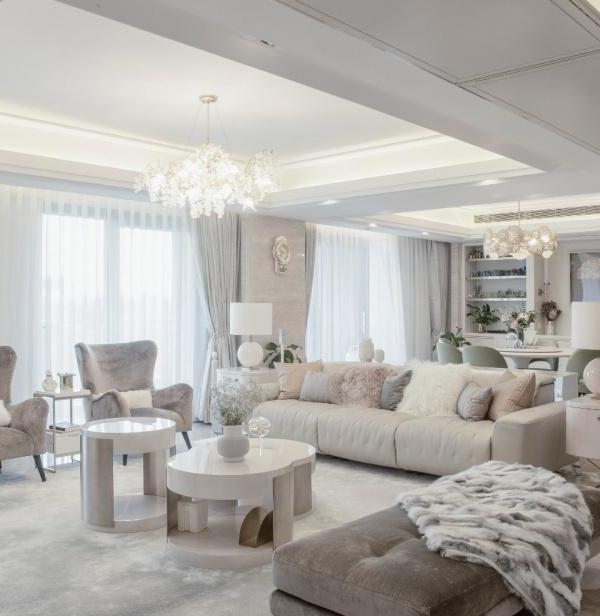This villa, built in Irus village Israel, has a footprint of 340 sqm. on a 500 sqm. lot.
Irus village itself was established five years ago, west of Nes Ziona, on open limestone hills that were divided into 450 lots, each the size of 500 sqm. The target demographic was young wealthy families who want to design and build their own home to their personal specifications rather than purchase a model home from a developer.
As a result, Irus has become a colorful place dotted with villas designed in different styles by different architects.
The homeowners, married with four small children and a dog, wanted the home to reflect their love for contemporary design with clean lines and understated simplicity, yet feel bigger despite the small lot size. During the design process, the architects evaluated several finishing materials and colors with the clients, and decided on a combination of white plaster, gray stone slats, black window frames and touches of wood to add warmth.
The home's shape consists of two rectangular masses, stacked on top of each other and differentiated by materials, rotation and size. The elevation from the street highlights these rectangular masses with only few openings, while the elevation facing the backyard has large glass windows and sliding doors framing the view of the limestone hills. To break the rectangular shape and inject a bit of playfulness, the architects added round columns and circular holes in the outside pergola.
When first entering the home through the wide wooden door, you are greeted by an open space layout that merges seamlessly with the backyard by using a wall of glass wrapping around the edge of the mass. This was done to make the space feel bigger but also enable the couple to keep a watchful eye on their children playing outside or swimming in the pool.
In keeping with contemporary streamlined design and to reduce potential clutter, the living space has built in white storage closets spanning 12 meters along the entire wall and the wooden entrance door shares the same material to make it fit flush with the rest of the wall. The architects say that their inspiration for the storage wall's divisions came from the game of Tetris and that it neatly covers all the home’s systems such as A/C, electricity panels, and more.
The same attention to detail was applied to the kitchen and so to separate it from the living space, the architects created a food preparation island that blends into a breakfast table, while housing all large appliances in the wall behind it. To make it feel more open, a strategically placed gap between the kitchen cabinets and the glass wall facing the backyard offers an extended view of the outside. Hidden away, on the opposite edge, is the guest bathroom with the door made of the same material as the kitchen cabinets to maintain the clean lines.
Moving up the floating wooden stairs and to the bedrooms, the structure of the roof is perforated by multiple skylights that allow for plenty of light to shine through and cast an elongated shadow on the walls. The master bedroom mimics the approach taken in the living space with a partially open bathroom and integrated closets for plenty of storage. The large wall-to-wall windows allow the homeowners to have a panoramic view of the surrounding area as well as the backyard.
The architects, together with the clients, have created a consistent design language that is implemented throughout the entire home and reflects the taste of the owners.
{{item.text_origin}}












