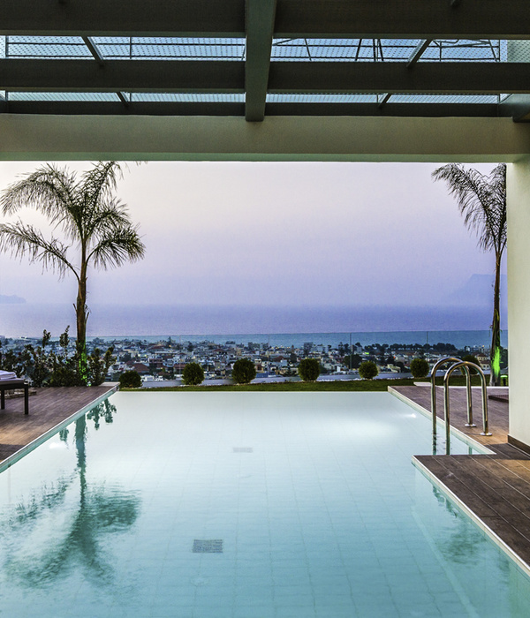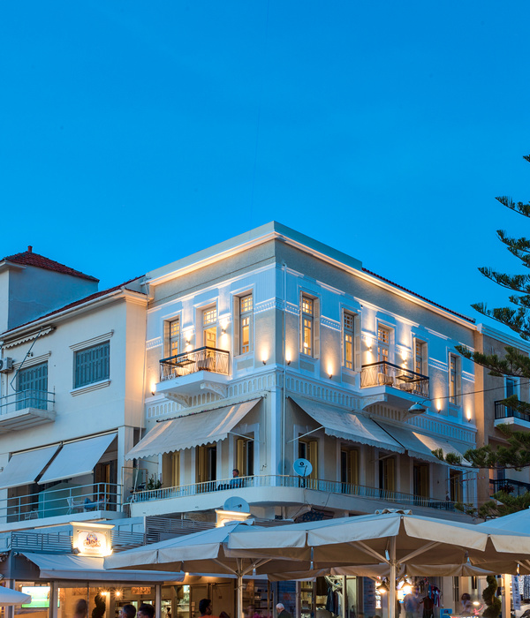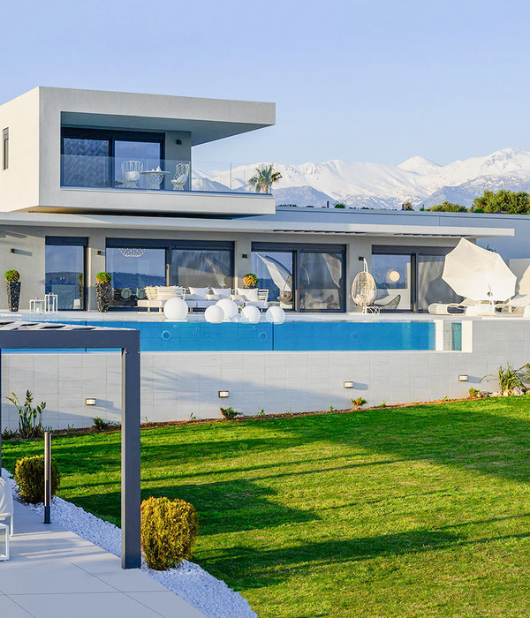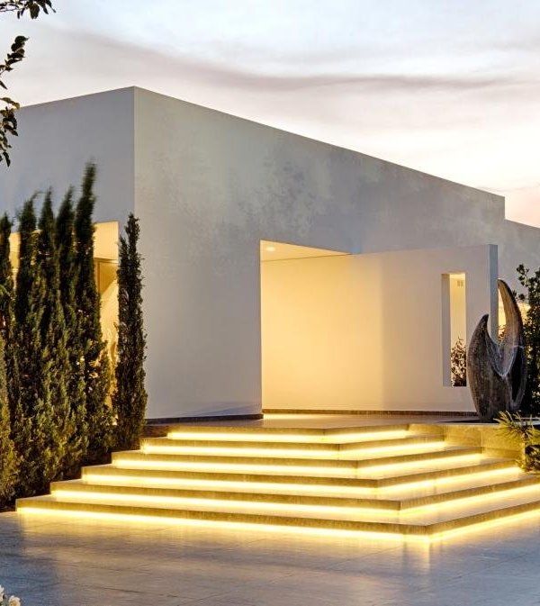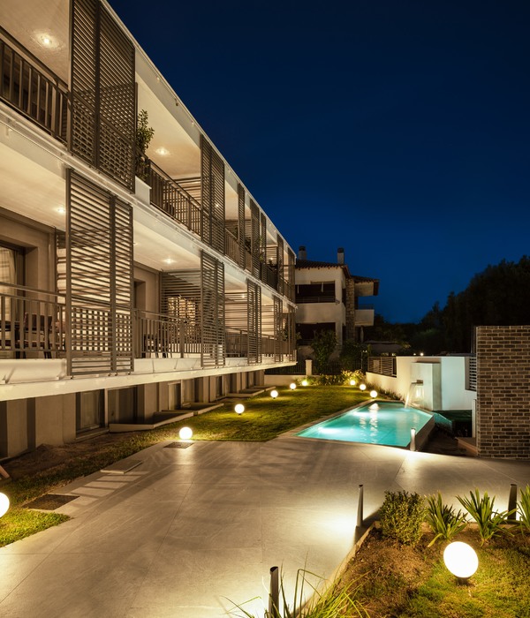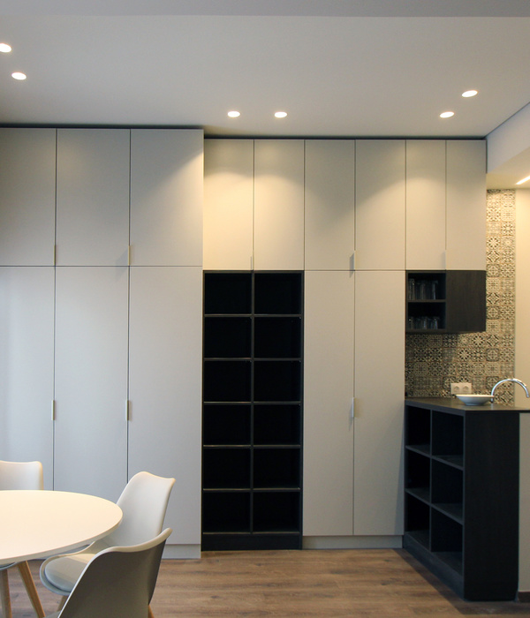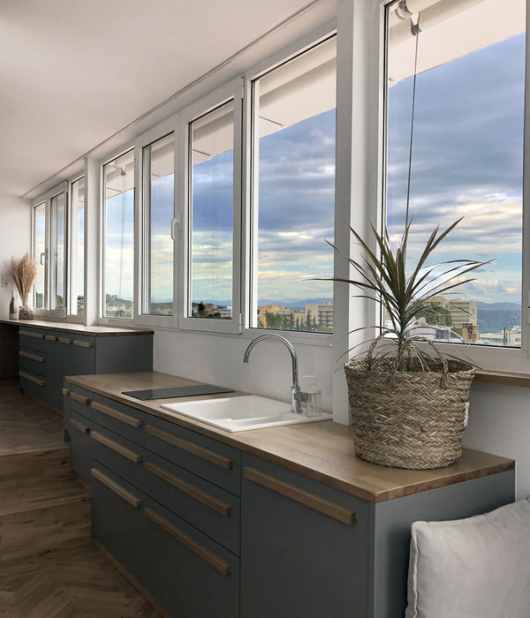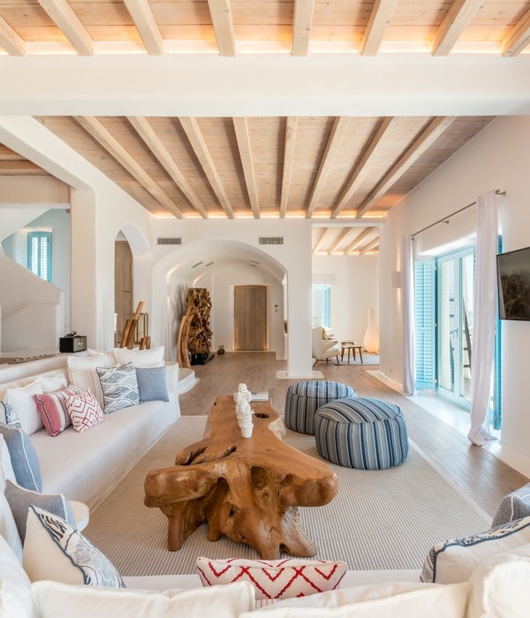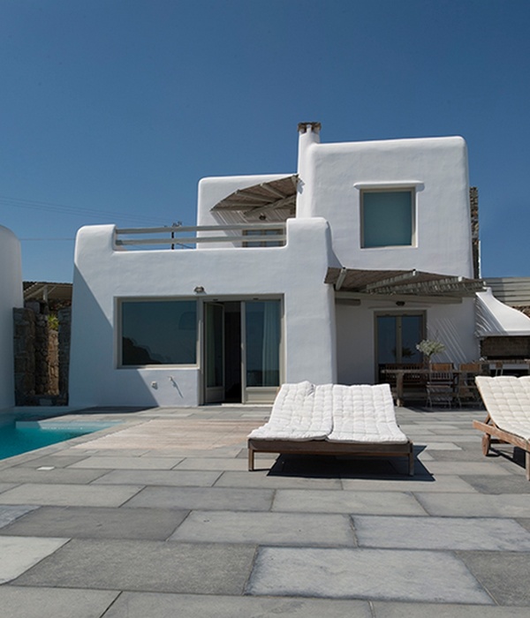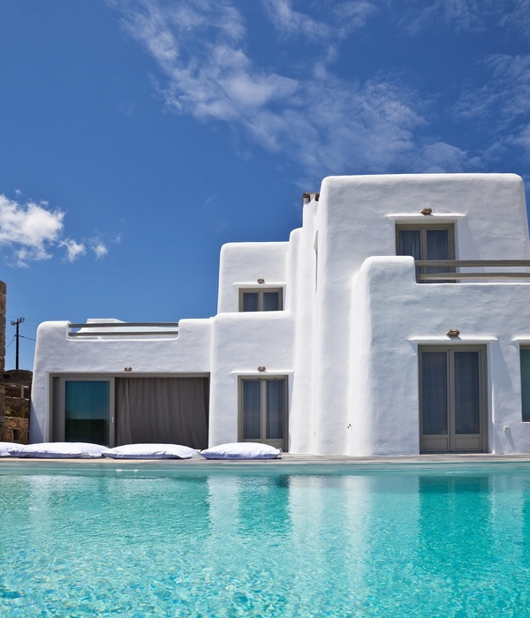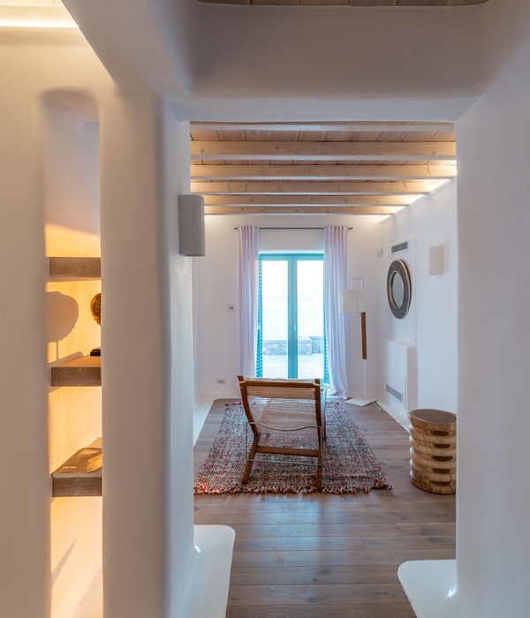Despite unique identities, geographic spread and differing economies, cities all over the world are being challenged by the same mega trends. With more than 60% of the world population predicted to live in cities by 2030 we are asked to develop sustainable strategies for the future. There is no doubt that the density of cities will increase and therefor the cities fabric will grow vertically.
But with reaching a certain height, towers are facing problems:
_height is isolating:
towers are monuments elevating the cities population form its urban grid. At the height of towers, ones experience becomes isolated from the public and urban conditions.
_height is dangerous:
exiting a highrise in case of an emergency (natural or manmade catastrophes for instance) is facing serious difficulties.
_height is insufficient:
when it comes to getting down by elevator 50+ floors for an hour-long lunchbreak and going the same way back later on, towers get inefficient with a certain height.
the NYBILLBOARD
:
The proposal seeks for a way to add a new horizontal layer to Manhattan. An elevated link between towers, separated from traffic and noise, filled with public functions, bicycle lanes and walkways.
The groundarea covered by towers will be given back to the public by integrating its roofs to the grid of linking walkways, elevated gardens and public facilities and, as a unique aspect, it introduces public life into the skyline of Manhattan.
NYBILLBOARD is an accentuation of this new layer on a strategic important site. Located as a gateway to Brooklyn, Liberty and Staten Island the NYBILLBOARD serves as an attractor for Manhattan, as „Manhattan‘s lobby“, from where u get elevated to the new urban level.
The spacial program on one hand and parameters like view of surrounding buildings, sustainable aspects and formal questions (“how to design a non-shape-driven icon in addition to manhattans skyline), the tower should face Manhattans urban fabric horizontally.
Cars from an integrated Carshare-system get also charged with the energy produced by the building and so become part of the energy grid of NYBILLBOARD.
the NYBILLBOARD
:
The proposal seeks for a way to add a new horizontal layer to Manhattan. An elevated link between towers, separated from traffic and noise, filled with public functions, bicycle lanes and walkways.
The groundarea covered by towers will be given back to the public by integrating its roofs to the grid of linking walkways, elevated gardens and public facilities and, as a unique aspect, it introduces public life into the skyline of Manhattan.
NYBILLBOARD is an accentuation of this new layer on a strategic important site. Located as a gateway to Brooklyn, Liberty and Staten Island the NYBILLBOARD serves as an attractor for Manhattan, as „Manhattan‘s lobby“, from where u get elevated to the new urban level.
The spacial program on one hand and parameters like view of surrounding buildings, sustainable aspects and formal questions (“how to design a non-shape-driven icon in addition to manhattans skyline), the tower should face Manhattans urban fabric horizontally.
Cars from an integrated Carshare-system get also charged with the energy produced by the building and so become part of the energy grid of NYBILLBOARD.
无论世界上那个大城市,都受到人口激增的挑战。2030年将有60%的人口住在城市中。可持续的发展战略很重要。而垂直发展是一条路子。但是达到一定高度的时候,将出现一些问题:
A 高度带来隔离。从城市和公共区域来看,高处像是孤岛。
B 高度带来危险。在有自然和人为灾难的情况下,逃生困难。
C 高度带来低效。当塔楼达到一定高度,垂直交通将变得低效。
在NYBILLBOARD中,希望找到一种方式为曼哈顿的天际线增色。塔通过高架桥联系,隔绝交通噪音,填补应有公共职能,还有自行车道和人行道。屋顶花园与人行道,高架花园,公共设施联系。它为曼哈顿的天际线引入了生活。
因为NYBILLBOARD具有这些新的策略,因此将这个区域提升到一个新的城市水平。
同时建筑重视可持续性方面,并在许多方面做出对策:
太阳能发电板面积达到14000sqm,每年发电7.200.000kW hrs.在建筑结构60米的大空隙见设置110个风力发电机,一年产生1.400.000kW hrs,占到建筑13%的能源供给。可收集雨水7300sqm用于灌溉和冲厕。60°倾斜的菱形窗户也使得阳光可以更自然的进入该塔。20%面积的双层幕墙中间饲养着藻类。藻类从空气中吸收二氧化碳,生产出生物柴油。
更多信息见上方英文介绍。
MORE:
Prechteck
,更多请至:
{{item.text_origin}}

