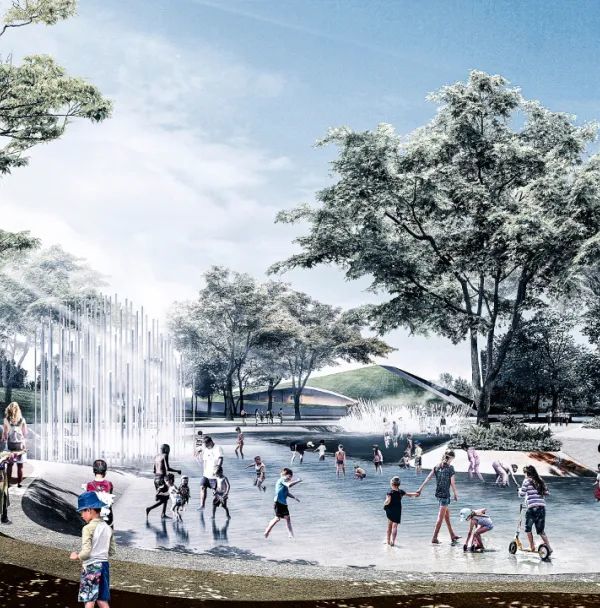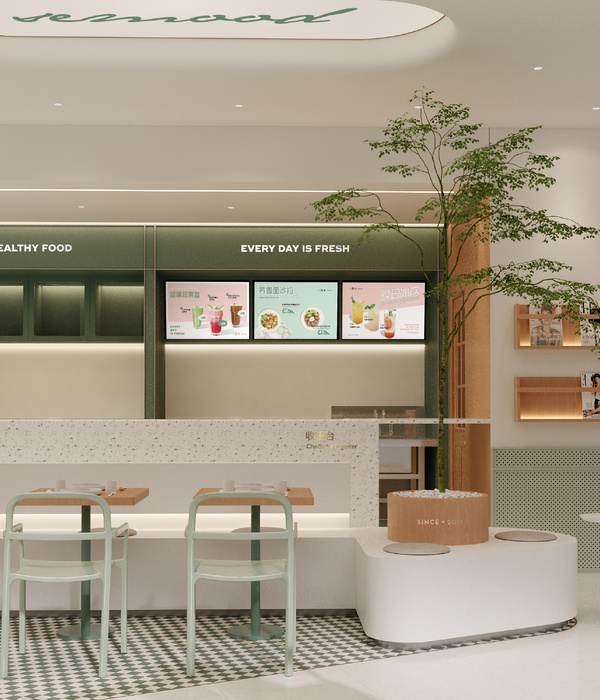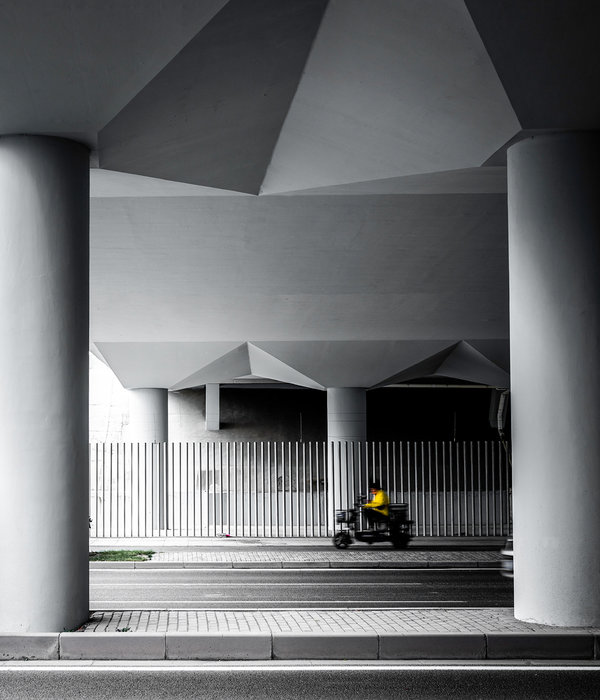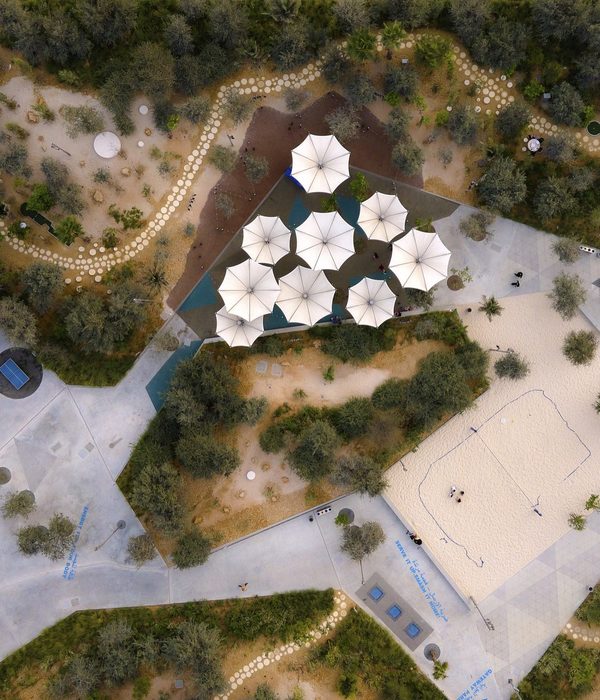▲ (left) MAIN SQUARE AND BOTANIC GARDEN 主要广场和植物园 (right) OPEN AIR THEATER 露天剧院
▲PAVILION ARBOUR 凉亭
▲WATER SYMBOLIC 水景
▲KIDS PLAYGROUND AND PAVILION 凉亭和儿童游乐场
▲ INTIMATE GARDEN 温馨花园
▲MAIN SQUARE 主广场
▲ OLD BARN AND SQUARE ENTRANCE 旧谷仓和广场主入口
▲ KIDS THEATER 儿童剧场
▲ (left) NIGHT ENTRANCE 入口夜景(right) OLD WASH HOUSE AND FIG TREE SQUARE 老房子和无瓜果树
Architect Comac (
)
Location Marseille – Gignac la Nerthe
Program Pavilion, Main square, Botanic garden, kids playground, intimate garden,
Open Air Theater, technical room, old wash house.
Surface 3000 m2
Client City of Gignac la Nerthe
Budget 750 000€
End of construction July 2013
Building period 10 months
Landscape architect Paul Petel
Engineer SLH – Franck Penel
Building firms DM construction, Paysages mediterraneens
Urban furniture Cyria
Photographer Philippe Ruault
MORE:
COMAC
,更多请至:
{{item.text_origin}}












