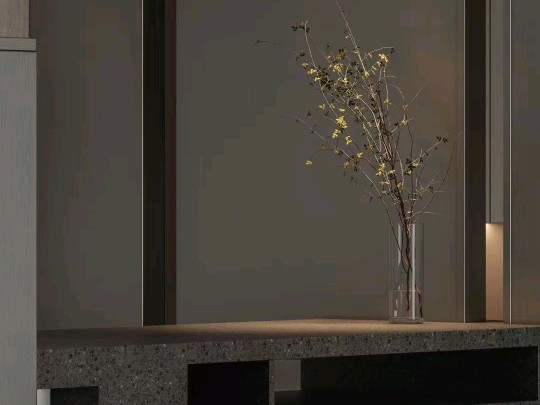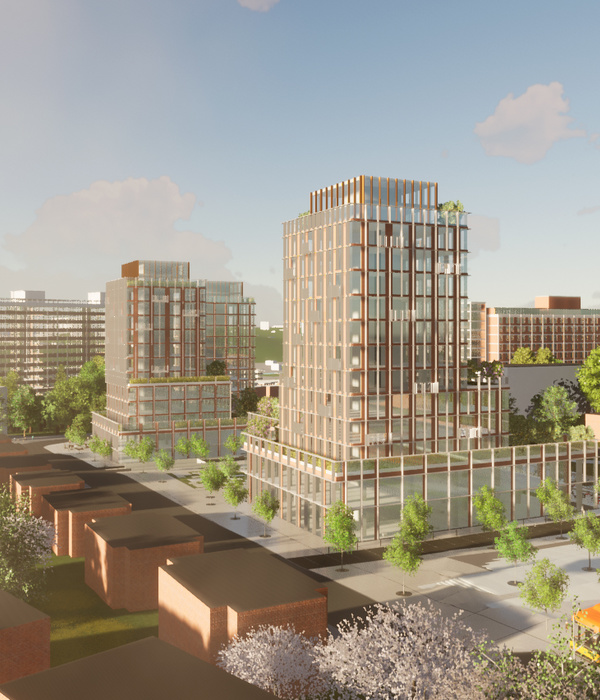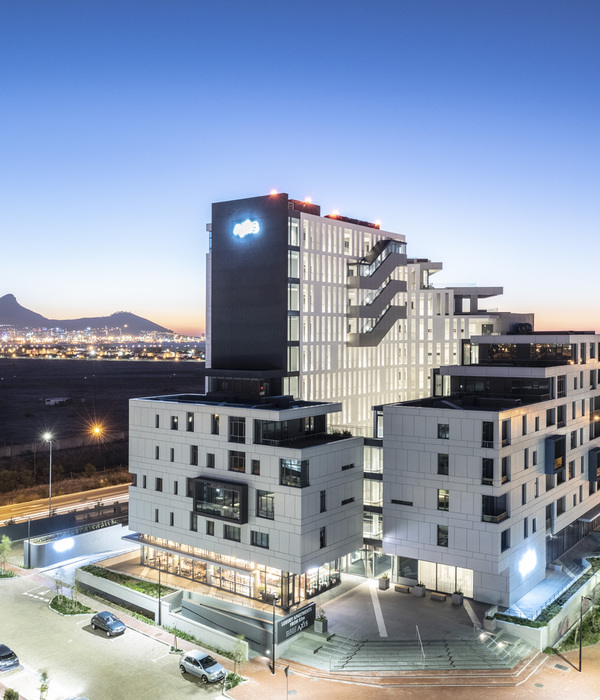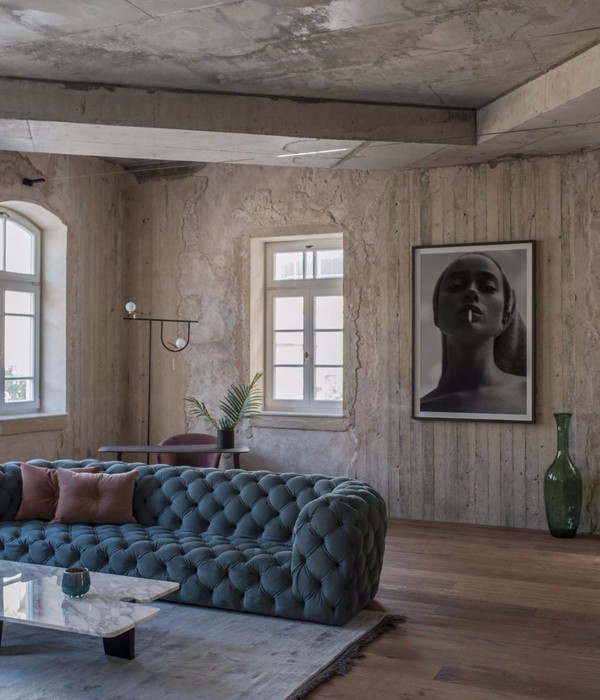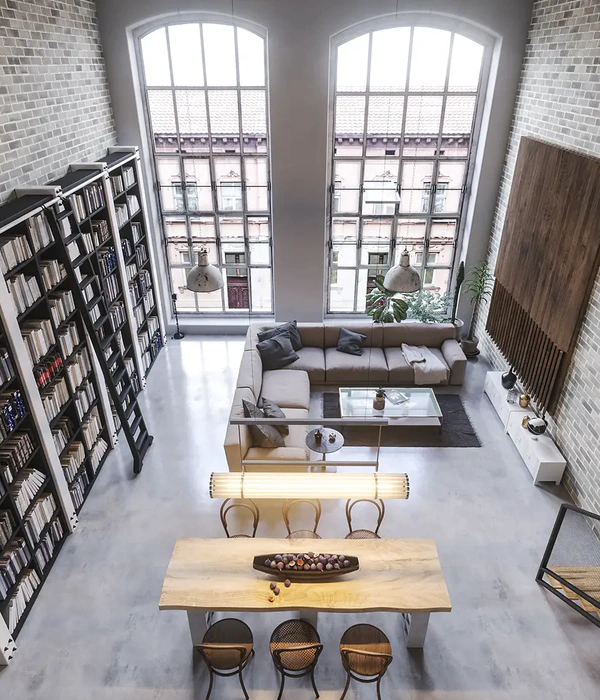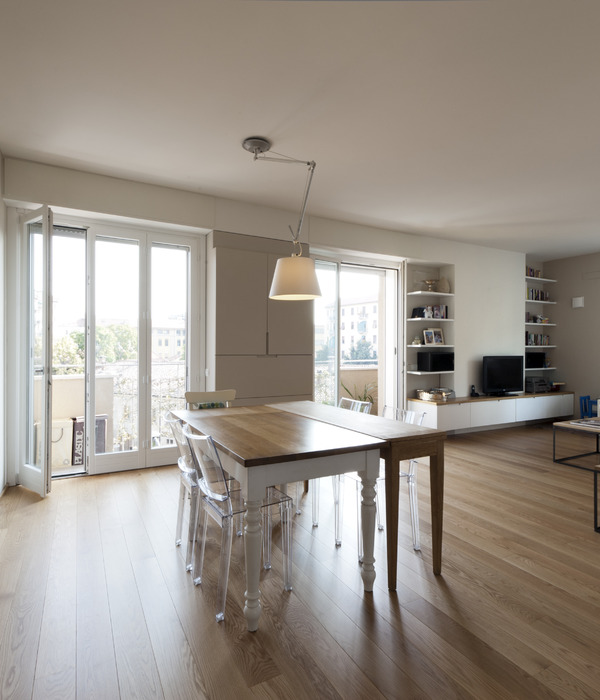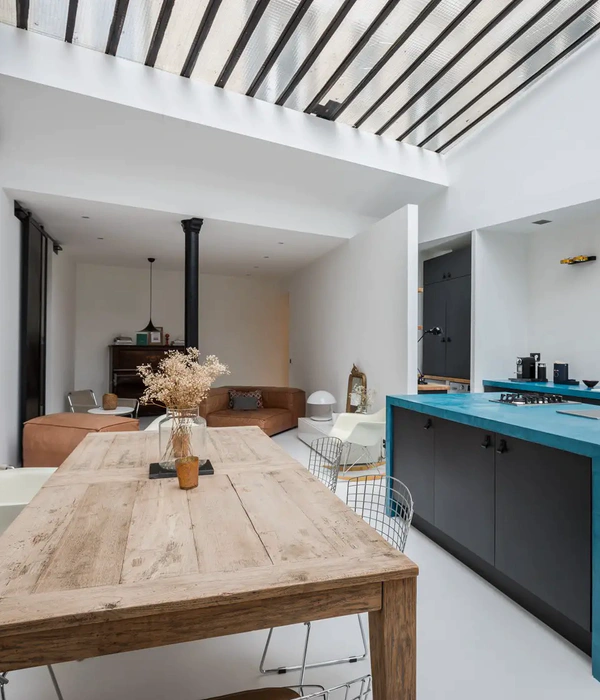该项目坐落在波尔多Sud Ouest报社的旧车库中,是为活动策划公司Côte Ouest打造的新办公空间。
The new offices of the Côte Ouest event agency are located in the former garage of the Bordeaux newspaper Sud Ouest.
▼办公室概览,office overview ©François Passerini
工作空间被组织在几个由大尺寸网格连接的子空间里。这些网格结合了多种用途,例如与木板结合作为储物空间、陈列空间、装饰或者偶尔使用的伸缩工作台。
They are organized in several subspaces that we have linked by a large mesh generating various uses. This square mesh in wooden cleats incorporates storage, displays, decoration, plants and retractable workstations for occasional use.
▼由大尺寸网格连接的工作空间,the working spaces are organized in several subspaces linked by a large mesh generating various uses ©François Passerini
▼模块化的工作站,modular work stations ©François Passerini
▼木框架展示墙,the display wall made of wooden frames ©François Passerini
▼细部,detailed view ©François Passerini
管理办公室上方设有一个夹层,俯瞰着办公室的其他空间。夹层是该项目的一个重要部分:它提供了存储档案的空间,同时也可以作为整个团队的会议室和汇报室,或者客户与合作伙伴的接待空间。
The mezzanine taking place above the management offices is a major element of the project, overlooking the rest of the agency. It provides archive storage, a multipurpose space serving either as a meeting and briefing room for the whole team, or as a customer or partner reception room.
▼从办公空间望向夹层,view to the mezzanine from the office area ©François Passerini
开放空间位于项目的中心,由7个工作单元组成,每个单元可容纳4个人。每个工作模块都可根据需要进行移动,其中结合了储物空间、独立照明和电源插座,并且经过了隔音处理。
▼工作单元示意图, work unit diagrams ©Collective Parenthese (diagram) ©François Passerini
The open space is the central space of the project. It is made up of 7 work units which can each accommodate 4 people. Each work module can be moved as required. It incorporates storage, individual lighting, electrical outlets and an acoustic treatment.
▼从夹层俯瞰7个工作单元,overlook to the 7 work units from the mezzanine ©François Passerini
▼工作台细部,work place detailed view ©François Passerini
整个项目是在考虑员工工作特征的基础上量身打造,从而能够很好地满足团队成员的使用需求。
Knowing how the agency works, we designed this tailor-made project, adapting to the needs of the team members.
▼模块化家具细部,work unit detailed view ©François Passerini
▼平面图,plan ©Collective Parenthese
Photos : François Passerini Conception : Parenthèse Construction : Zelium
{{item.text_origin}}


