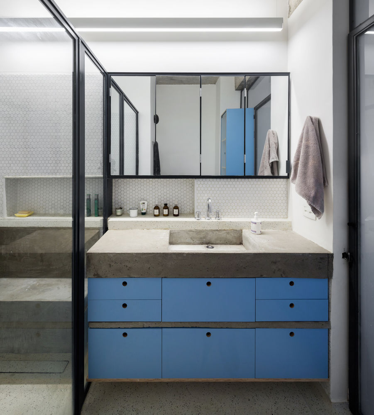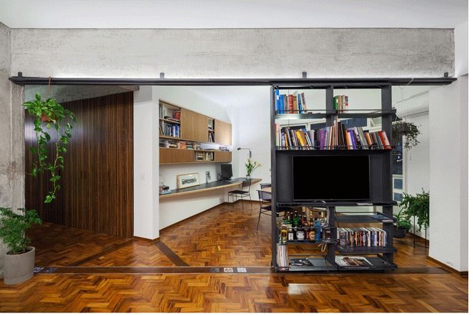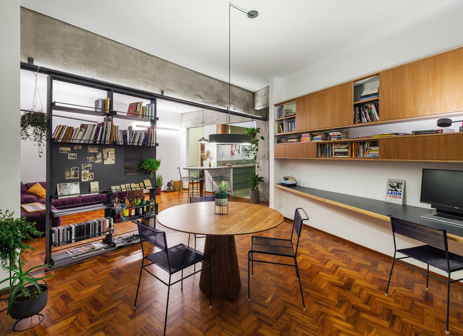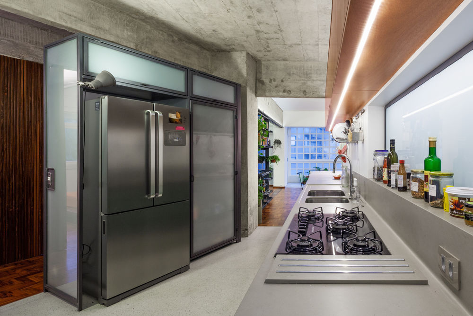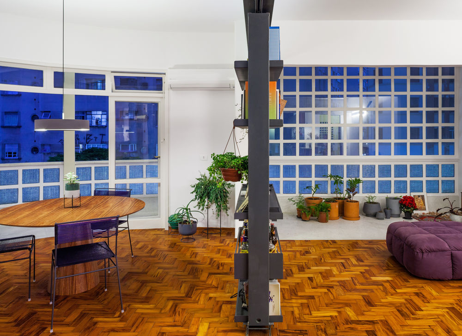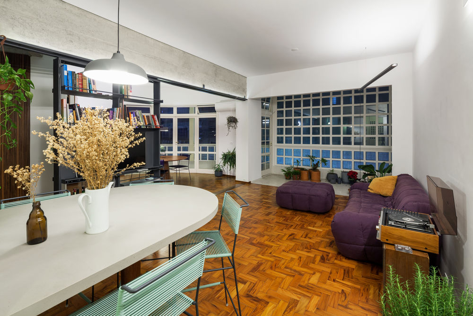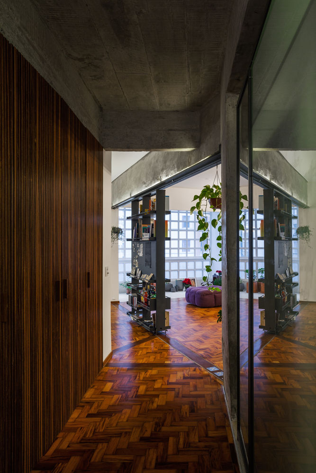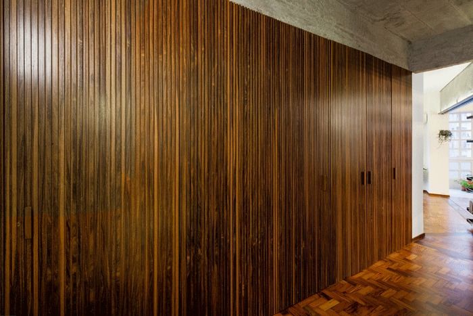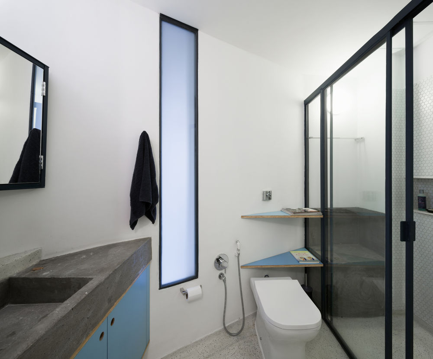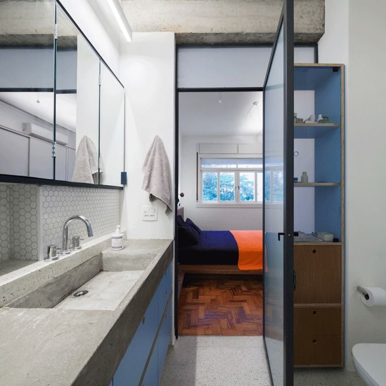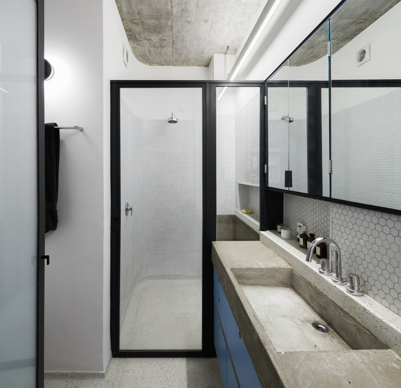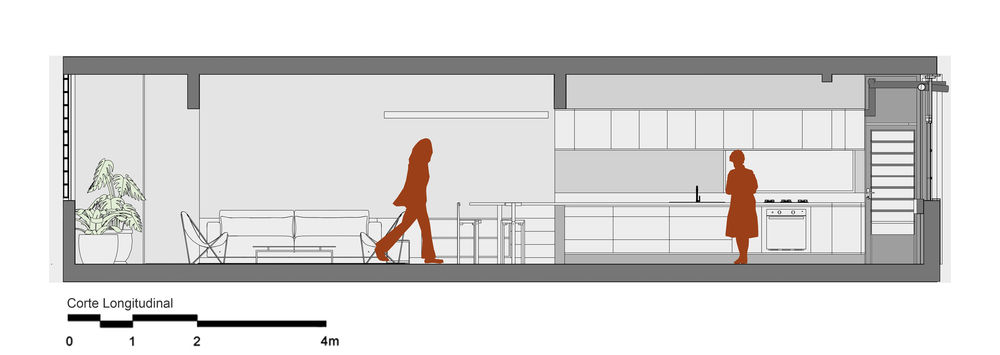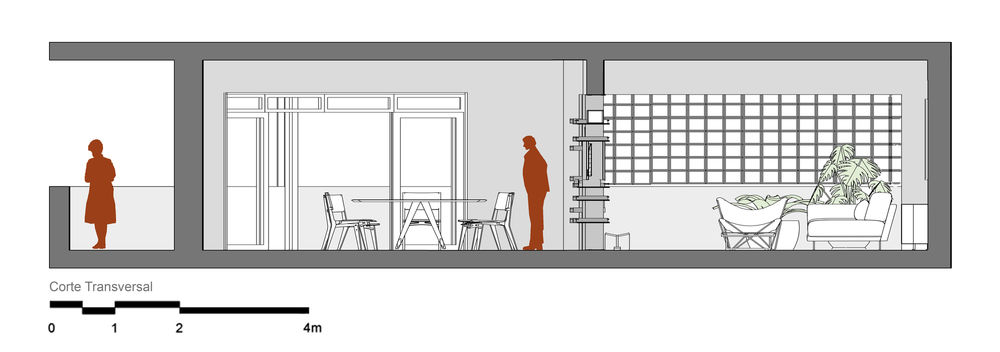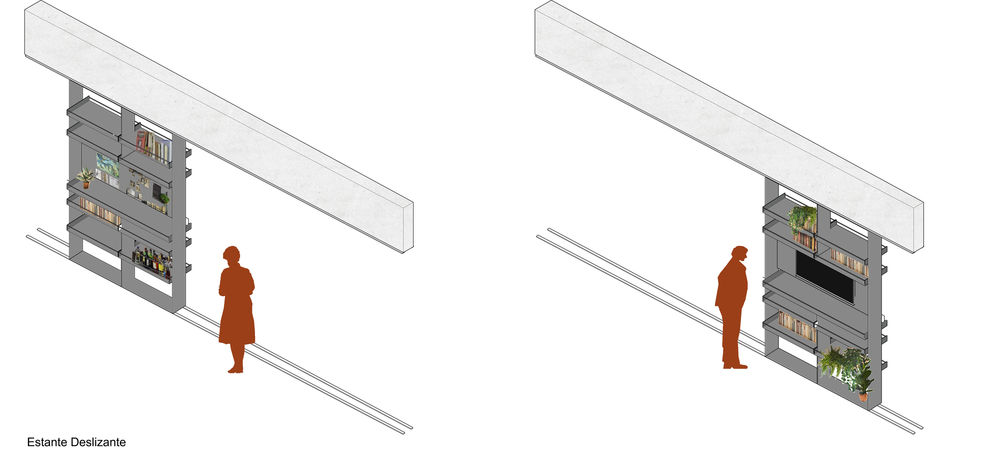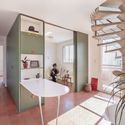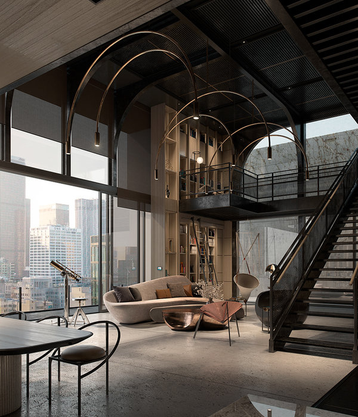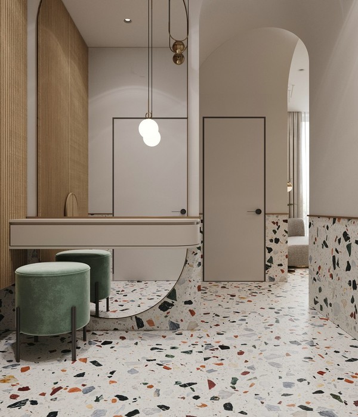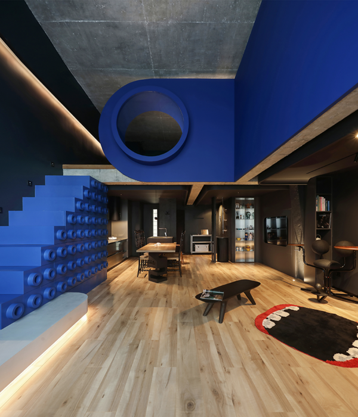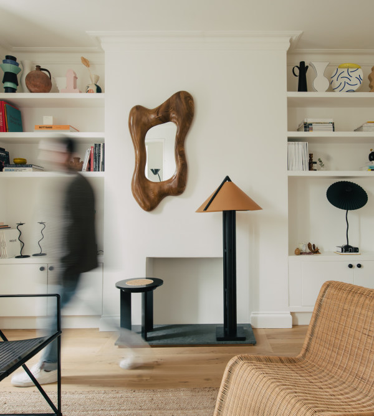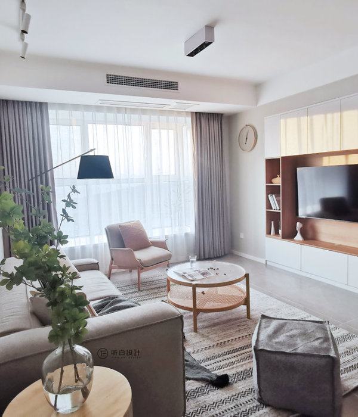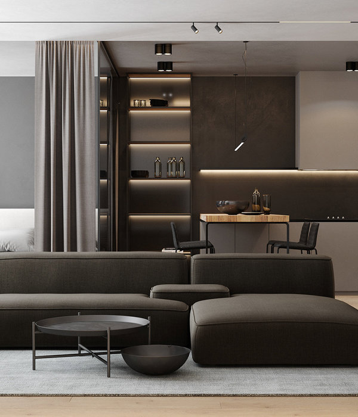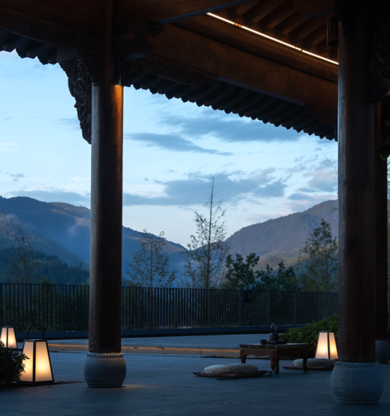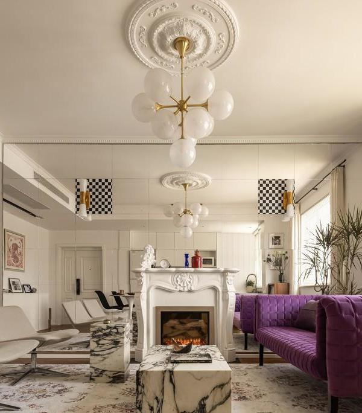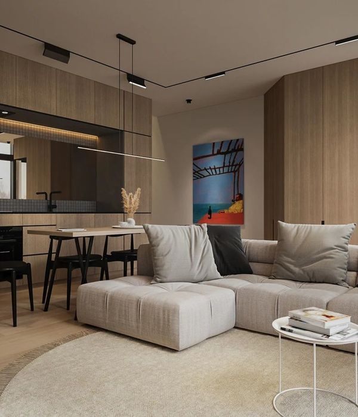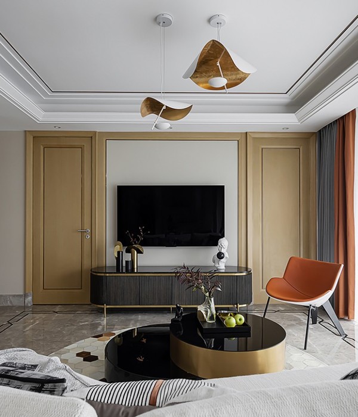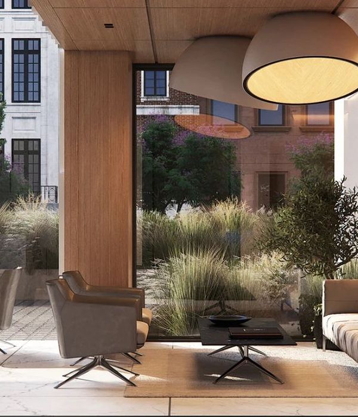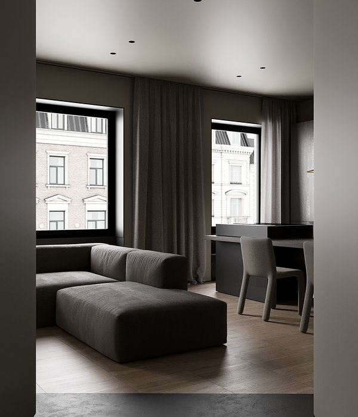曲线公寓 | 历史建筑中的现代室内设计
The remodeling of an apartment in a building as important as the Trussardi building, a 1943 project by architect Rino Levi, was a great exercise and also a great challenge. Despite its historical and patrimonial importance, the building, located in São João Avenue, is today quite uncharacterized. The first objective of the project was to take up some elements of the original design of the apartment, in an attempt to respect the architect's intentions and bring back to the surface some important details that had been altered by all the renovations made over the years.
In consideration to the characteristics of the original plan, such as the integration between the living room and one of the bedrooms and the opening of the balcony (which had been closed with glass by the last inhabitant), some materials, such as the glass blocks of the façade, the “granilite” and the wooden flooring, named “taco”, were recovered. Almost all the walls were demolished and some parts of the reinforced concrete structure were revealed.
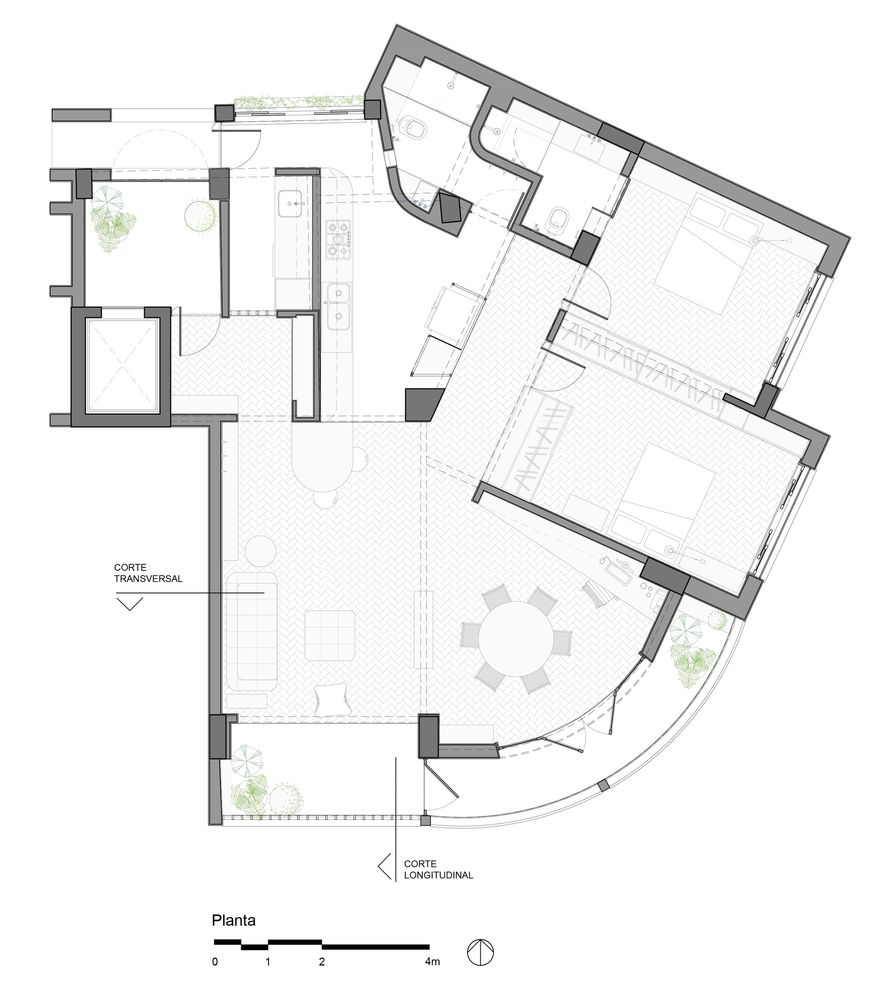
The apartment with its curves and non-orthogonal angles, asked for a greater integration. The incorporation of one of the rooms through the living room, reconnecting this space to the curved balcony that gives identity to the façade of the building, was the first gesture towards this intention. The sliding bookcase, which runs through a metal rail fixed to the beam, creates different possibilities of integration and use of this space. If taken closer to the kitchen, it creates a single large room and, if placed near the balcony, separates the living room from the office, serving as a bulkhead and support for the television.
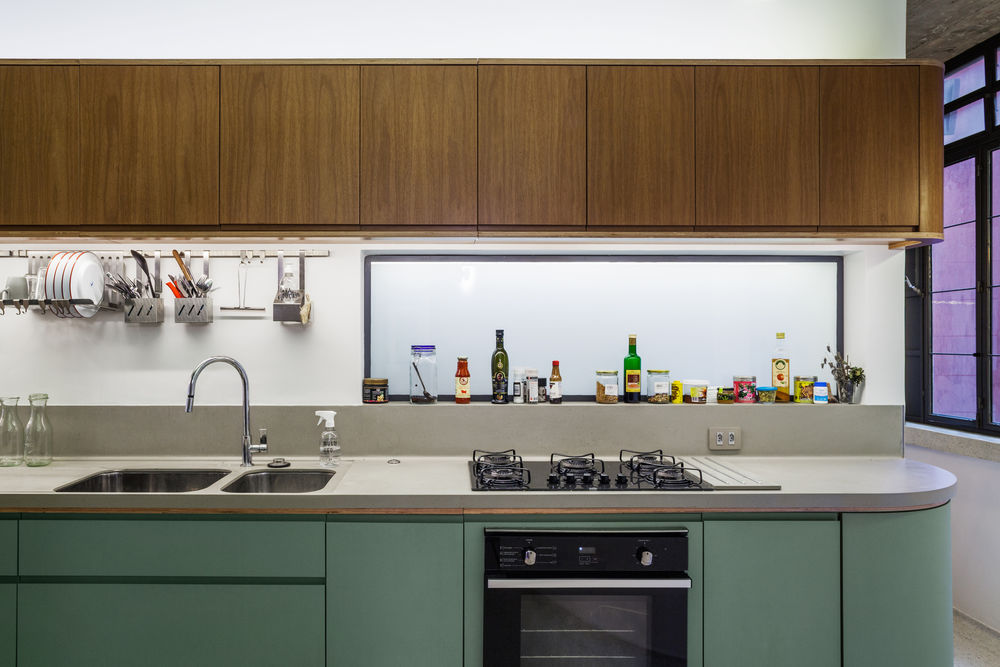
The immediate result of the integration between the rooms was a greater cross ventilation, contributing for a cooler environment, besides bringing more lighting to the apartment as a whole. Seeking a greater permeability and creating a visual dialogue with the glass bricks of the facade, concrete hollow elements were used to separate the laundry room from the entrance hall.
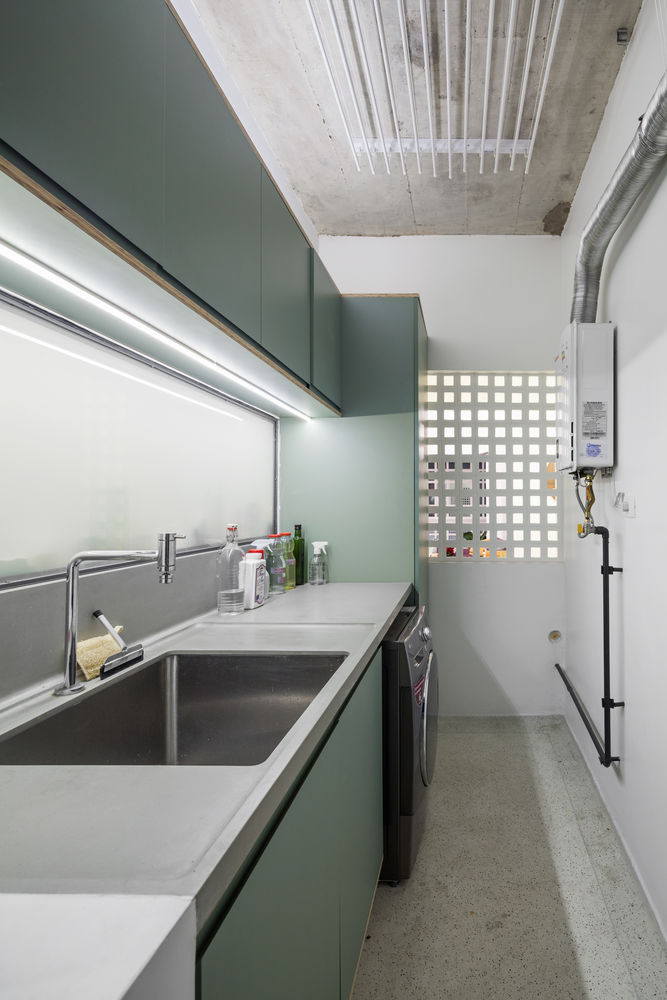
The kitchen, also integrated to the living room, was totally remodeled, creating an important axis that connects the back of the apartment to the living room towards the balcony and the winter garden with its glass bricks. Where the service area used to be, a second bathroom was created to serve the guest room and the existing bathroom was opened to the main bedroom gaining an open view to the window and the palm trees in front of the building.

In a second axis, forming a "V" with the kitchen axis, are the bedrooms, which gained a slatted wooden panel, a reference to the old panels very present in the architectural projects of that time and also used in the lobby of the building. Despite the challenge brought by the non-orthogonal lines of the apartment and its organization in two axes, the solution achieved was a direct result of this configuration. The curves and diagonals give identity to the project allowing different appropriations by the residents while its generous circulation, allows a free and desierarchized occupation of the space.
