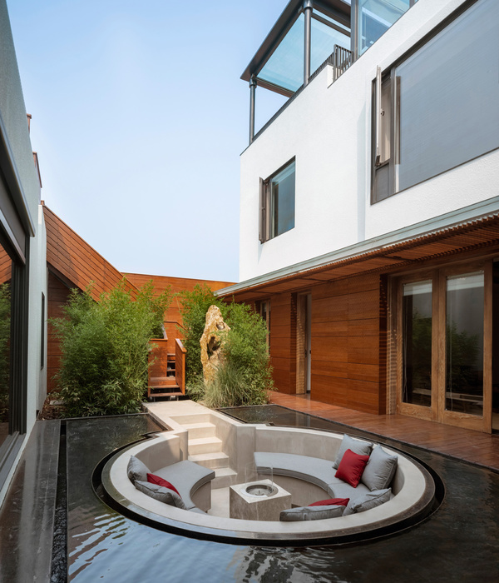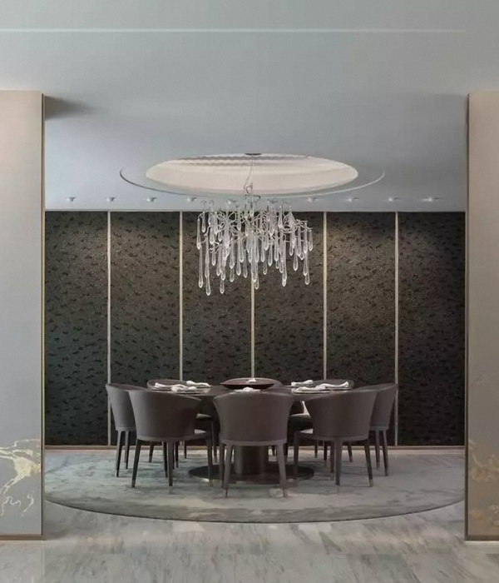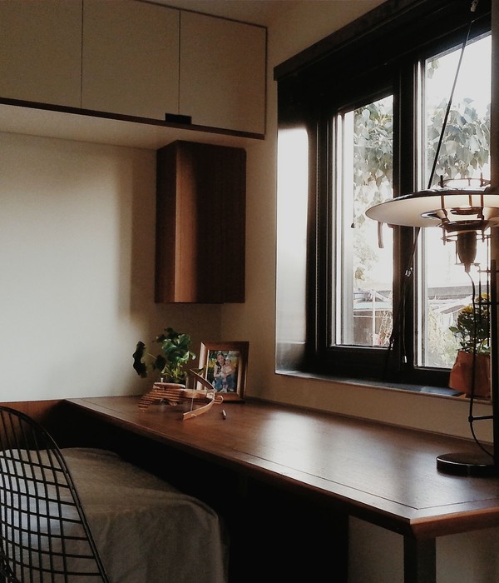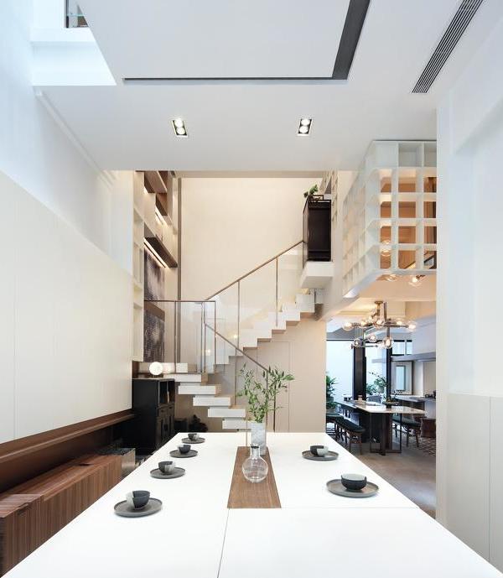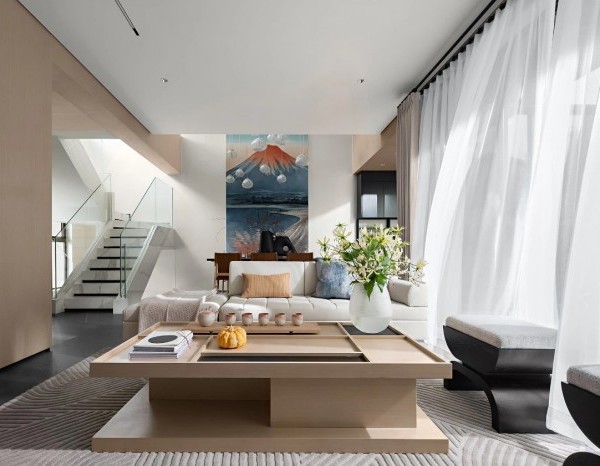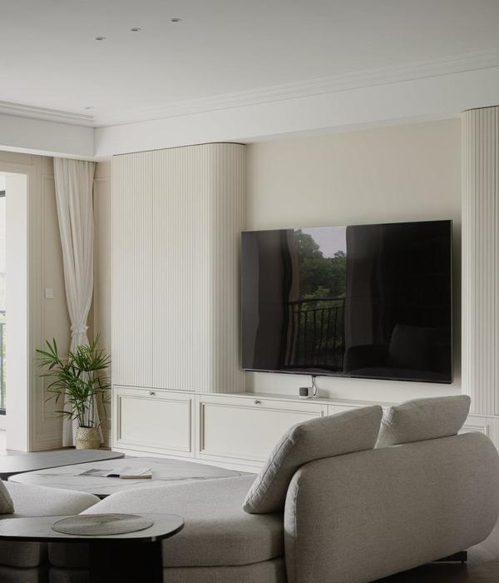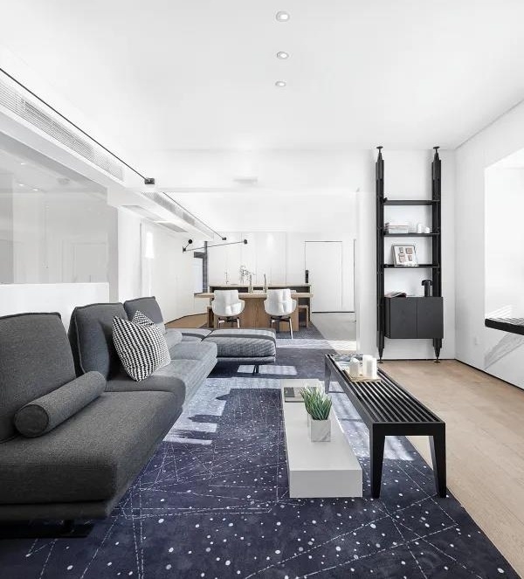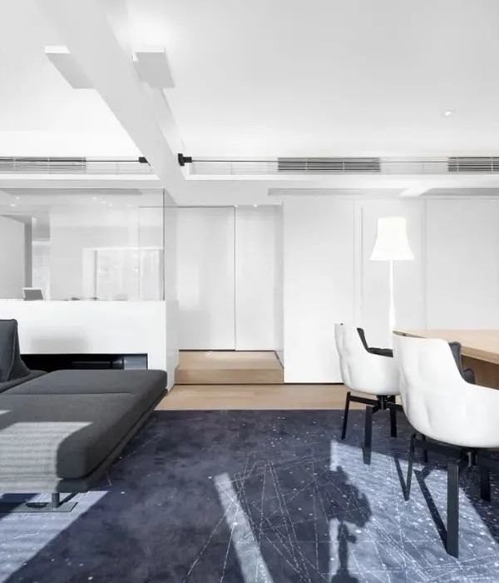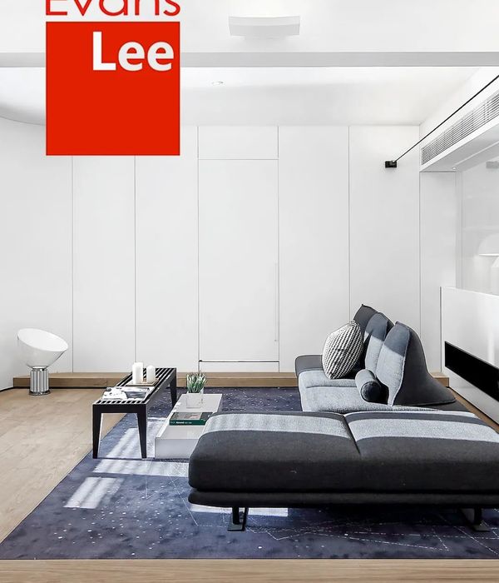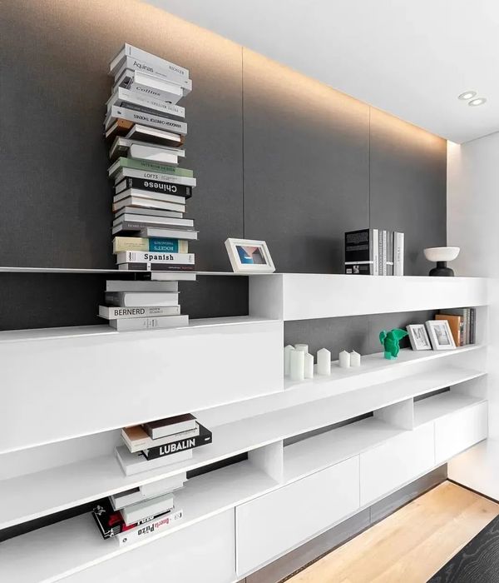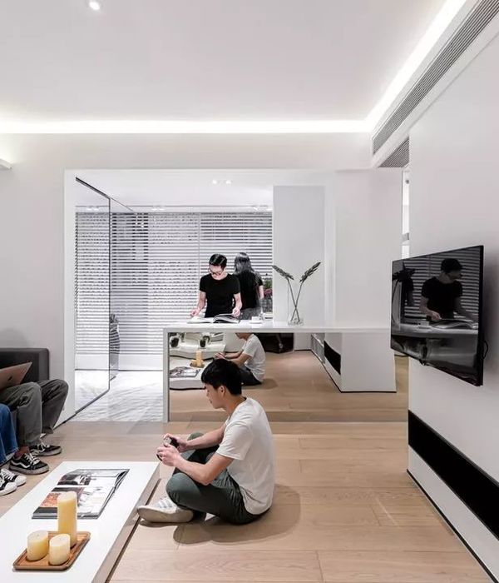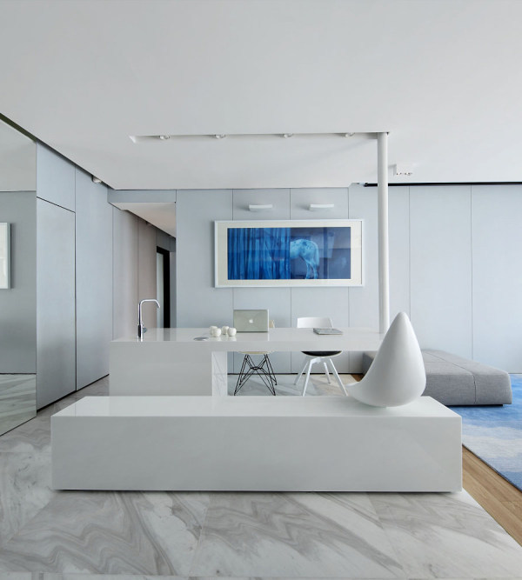- 项目名称:Studio No.2
- 建筑面积:160平方米
- 主创设计师:李凌,汪铮,李久太
- 设计团队:冯晨,徐莉莉,廖惠琴,欧宥辰,卢芳,邸辰阳,史翰予
- 结构设计:祝磊
- 机电设计:闫天雄
- 给排水设计:张沙
- 施工单位:威海建设
- 摄影师:金伟琦
- 摄影版权:空间站建筑师事务所
2号工作室位于一处山谷中的溪流边。从远处看,这个建筑只是叠放在山坡上的三个宽敞的平台。最低一处平台已经延伸到下方的池塘上。平台的栏板和和一些似乎是梁的构造穿插在一起,使这个构筑物延伸出更大的占地面积。
▼项目概览,overview of the project © 空间站建筑师事务所
Studio No.2 is located by a stream in a valley. From a distance, this building is just three spacious platforms stacked on the hillside. The lowest platform has extended to the pond below. The railings of the platform and some beam-like structures are interspersed together to extend the structure to a greater area.
▼轴测图,the axonometric drawing © 空间站建筑师事务所
走近看,这些板状的构造和坡地形成了丰富的夹角,从自然中划分出两个并不封闭的“院子”。这些看似随意的构造遵从了严格的模数,高度均为1.5米,建筑的层高也因而确定为3米。
Looking closer, these slab-like structures and slopes form rich angles, dividing two unclosed “yards” from nature. These seemingly random structures obey a strict modulus, with a height of 1.5 meters vertically, and the floor height of the building is therefore determined to be 3 meters.
▼与坡地形成夹角,the structures and the slopes forming rich angles © 空间站建筑师事务所
▼开放的庭院平台,the open courtyards © 空间站建筑师事务所
事实上所有的室内空间都隐藏在平台的下部,消失在宽大的悬挑投下的阴影里。建筑的内和外仅由几片可以打开的玻璃推拉门划分,当门完全拉开时,室内与平台就连成一个完整的空间。
In fact, all the interior space are hidden in the lower part of the platform, disappearing in the shadow cast by the wide cantilever. The interior and exterior of the building are divided by only a few glass sliding doors. When the doors are fully opened, the interior and the platform form a complete space.
▼起居室,the living room © 空间站建筑师事务所
▼从室内看平台,view of the platform from the living room © 空间站建筑师事务所
室内空间共有160平米,分为两层,每层可以作为一个独立的工作室,同时两层也可以联合使用,成为一个完整的工作和临时居住空间。室内的每个房间,包括卧室,都设置了两个带有隐藏移门的出入口。当门全部打开时,保证了空间的流动性。
The interior space has 160 square meters and is divided into two floors. Each floor can be used as an independent studio. At the same time, the two floors can also be used together to become a complete working and temporary living space. Including the bedroom, every room has two entrances with hidden sliding doors. When the doors are fully opened, the fluidity of the space is ensured.
▼黄昏,室内灯光亮起,at dusk, with the indoor lights on © 空间站建筑师事务所
▼夜景,nightview © 空间站建筑师事务所
▼一层平面图,the first floor plan © 空间站建筑师事务所
▼二层平面图,the second floor plan © 空间站建筑师事务所
▼立面图,the elevation © 空间站建筑师事务所
▼剖面图,the section © 空间站建筑师事务所
施工时间:2018年12月-2019年9月
主创设计师:李凌、汪铮、李久太
设计团队:冯晨、徐莉莉、廖惠琴、欧宥辰、卢芳、邸辰阳、史翰予 项目地址:威海市文登区 建筑面积: 160平方米
结构设计: 祝磊
机电设计: 闫天雄
给排水设计:张沙
施工单位:威海建设
摄影师:金伟琦
摄影版权:空间站建筑师事务所
Project name: Studio No.2
Architect’ Firm: SpaceStation
Project location: Design Valley, Wendeng District, Weihai, China
Gross Built Area: 160 square meters Structural Design: ZHU Lei Electromechanical Design: YAN Tianxiong Water Supply and Drainage Engineering: ZHANG Sha Construction Company: Weihai Construction Group Co. Ltd Photographer:JIN Weiqi
Photo credits : SpaceStation
{{item.text_origin}}

