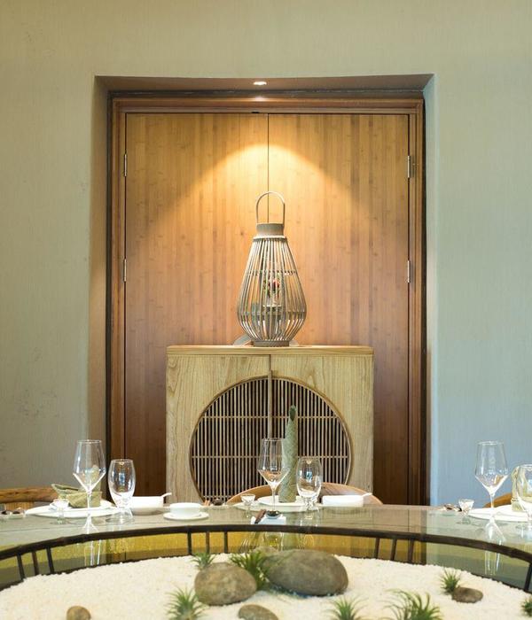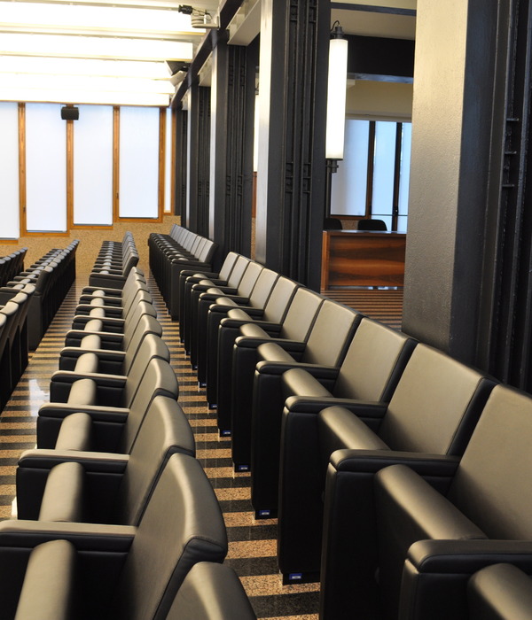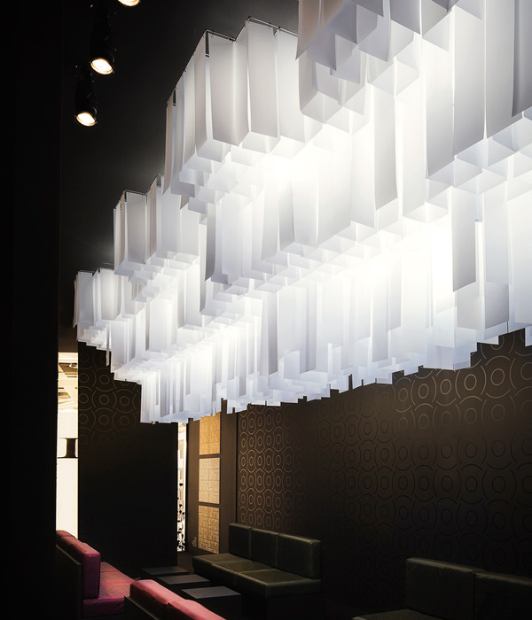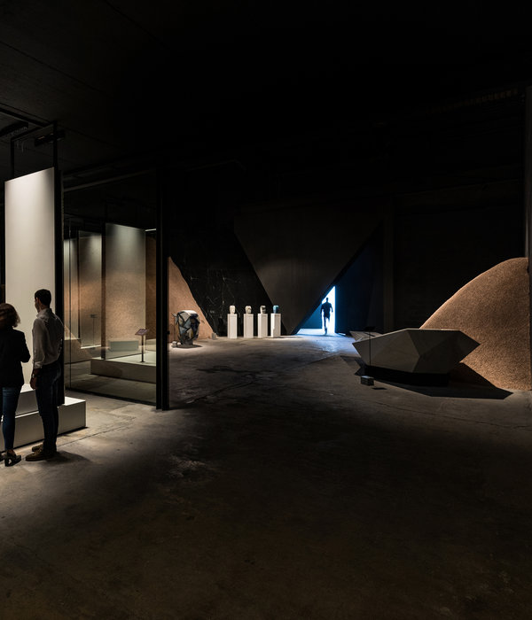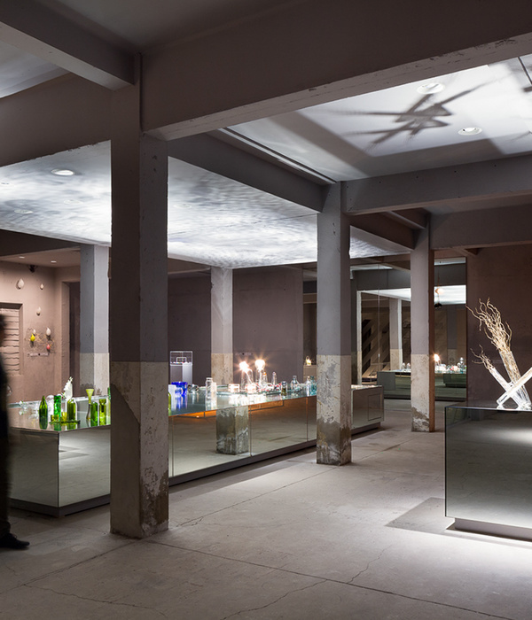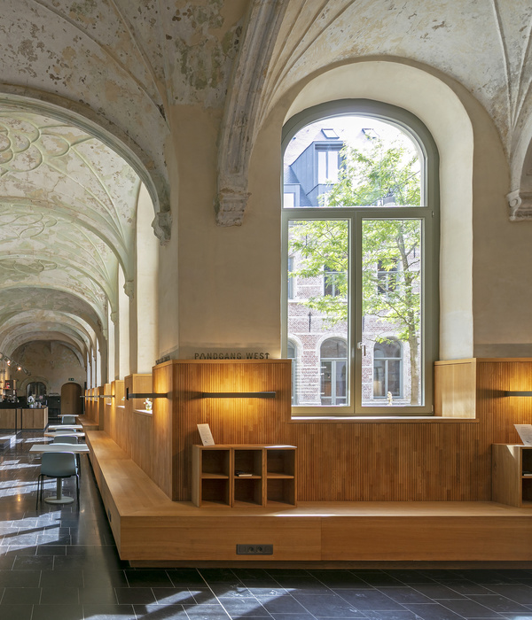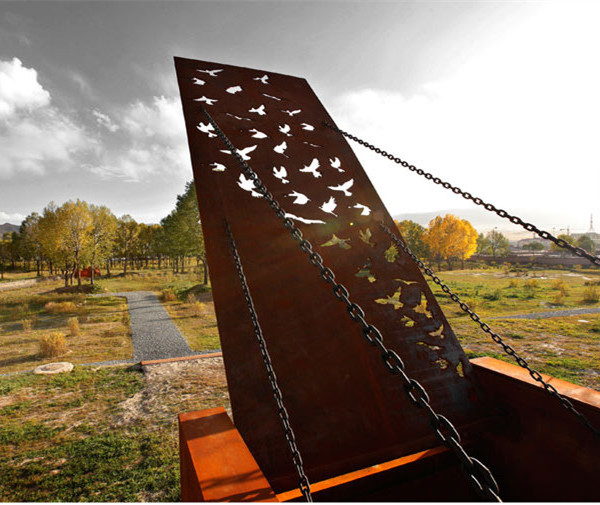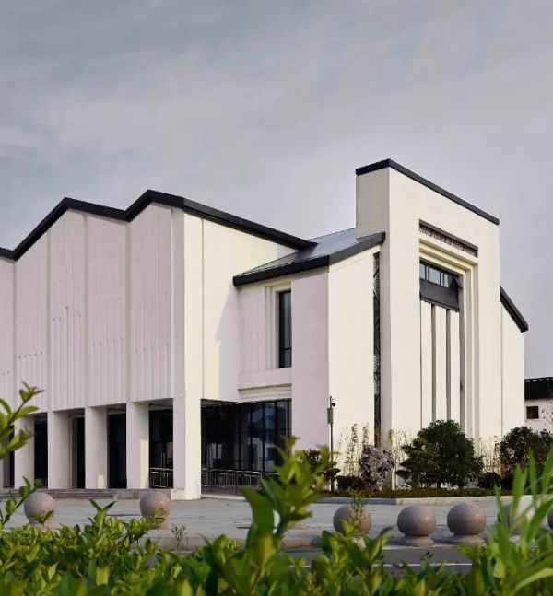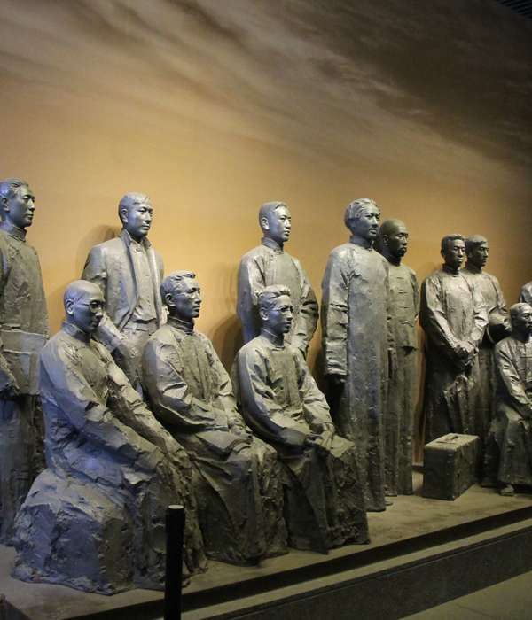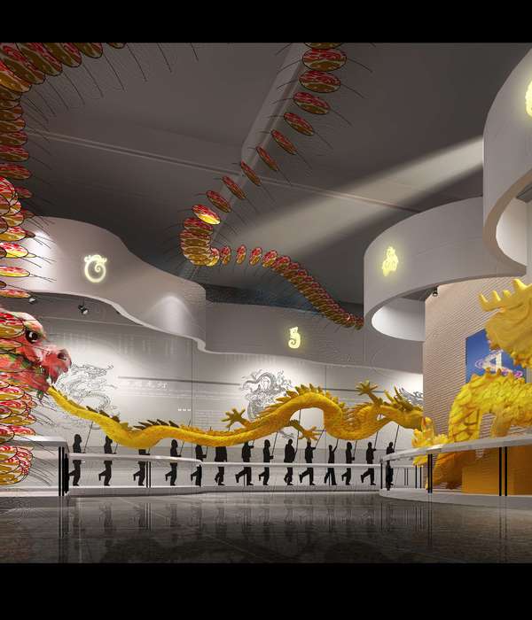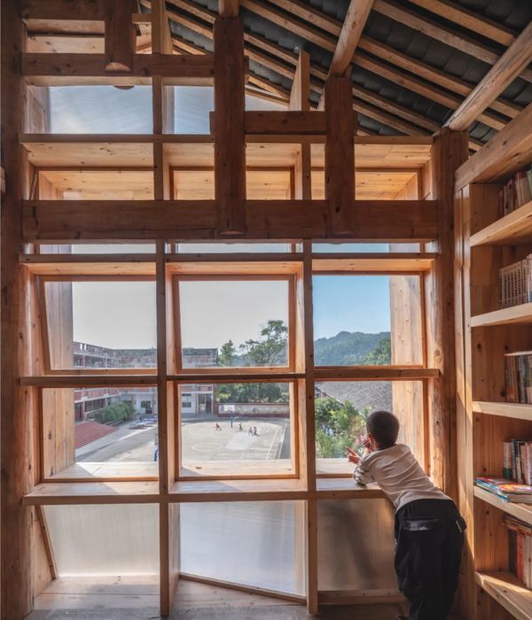- 项目名称:白塔寺胡同美术馆
- 项目地点:北京市西城区阜成门内宫门口四条
- 项目功能:艺术家住宅,艺术展览
- 业主:北京华融金盈投资发展有限公司
- 设计单位:徐甜甜,DnA_ Design and Architecture
- 结构设计:中国建筑科学研究院
- 照明设计:清华大学建筑学院张昕工作室
- 建筑面积:236㎡(改造后),306㎡(改造前)
- 占地面积:158㎡
- 设计时间:2015.11-2015.12
- 施工时间:2016.3-2017.12
- 摄影师:夏至
环境背景 | Environment Background
在700年前,一座尼泊尔佛寺和它50米高的巨大白色宝塔建于古代的北京。从过去到现在,佛寺和白塔所带来的宗教仪式与活动使建筑本身和谐的融入了周围的胡同体系与四合院环境,并且最终成为了现代北京历史文化的一部分。
Over 700 hundreds years ago, a 50 meters-tall giant white Pagoda with its Nepal Buddhist temple – Baitasi – was built in ancient Beijing. Ever since then this temple and pagoda have merged into the surrounding hutongs and courtyards living with religious ceremonies and activities and eventually became part of the historical context for contemporary Beijing.
This giant white volume brings dynamic magnetism into the typical hutong fabric and courtyard life and is the most important context in our design for converting a 2-story cement residential building into a hutong gallery in the Baitasi area.
▼美术馆外观,exterior view of the gallery ©夏至
建筑性质 | Architectural Identity
项目位于北京市西城区白塔寺文化保护区内,临近鲁迅博物馆。在这个地区,大多数的水泥住宅建于1980年代,当时的当地人想要撕开四合院的包围从而拥有更大的生活空间并享受现代生活。水泥块体住宅因此在胡同体系中成为了一个比四合院更宽大的普遍住宅类型。原建筑功能以居住为主,我们将其改造为包括艺术家起居、工作室、公共展厅等场所的艺术空间。
▼美术馆鸟瞰图,设有屋顶花园,the bird-eye’s view of the gallery with the roof garden
Most of the cement residential buildings in this area were built after 1980s, when some local residents tore down courtyards to larger living area and a modern lifestyle. Cement block buildings have become a common typology with a larger scale than courtyards in hutong fabric. A conversion from residential into a public program including a gallery and three artist residencies will host community exhibitions and facilitate artists living and working in Baitasi hutong area, introduce new elements to integrate with local community, and bring a new transforming process into the region.
▼美术馆外立面,采用白色的外墙面,the white facade of the gallery©夏至
▼美术馆外立面细节,采用竖向窄窗,部分墙体被弧面分割,facade details, the gallery uses vertical narrow windows and part of the facade is cut by curve segments©夏至
▼美术馆入口,the entrance of the gallery©夏至
自然介入 | Natural Intervention
在保留原建筑主要结构的基础上,将其划分为南侧艺术家生活区和北侧公共展区两个部分,并根据场地肌理和环境,植入两个室外院落,承载自然光影。在室内空间中,留出部分边角缝隙,使光线渗入,并在地面做绿化与之呼应,成为竖向拉伸的自然角落。
▼公共与私密空间分析图,public and private space analysis
Under the hutong preservation regulations, the building volume will remain intact, the original structure and layout will be reorganized to fit in new programs that include a double height gallery facing north, a salon and office on ground level and artist rooms above. In order to achieve sufficient light quality, a system of vertical voids is inserted into this dense block.
▼北侧的双层通高的公共展厅,the double height gallery facing north©夏至
▼室内展厅局部,留出部分边角缝隙作为采光井,使光线渗入,partial view of the interior gallery, in order to achieve sufficient light quality, a system of vertical voids is inserted into this dense block©夏至
通过传统庭院设计,天空与周边的树木成为了庭院的顶棚,让建筑本身融入了周边环境。庭院与天窗明确被弧面设计分割,从而给与内部空间一种持续的流通感。这同时也反映了在白塔寺胡同街区行走的感受:白塔本身会被胡同的方向和形态所遮挡但同时又具有持续性视觉效果。
▼庭院空间分析图,自然置入,the yard analysis, inserting the nature
通风采光措施分析图,缝隙置入,the natural ventilation and light analysis, inserting natural gaps
Two corner yards are brought back for light and air, open to the sky and neighbor’s tree canopy, as well as reintroducing traditional the courtyard context. Skylights peeling off from the roof or floor corners are another light strategy. Both corner yards and skylights are articulated with curve segments, indicating a continuous circulation. This is also a reflection of the experience when walking in the Baitasi hutong area. The visual of the pagoda is cut on and off by hutong scale and orientation. The curve fragments of form and light in this white interior bring the memory of pagoda into the dark grey cement block.
角落处的庭院空间,采用弧面设计,重新引入传统的庭院,the corner yards with the curve segments, reintroducing the traditionalcourtyard context©夏至
角落处的庭院空间,弧形天窗将光线引入室内,the corner yards, curve skylights introduce the natural light©夏至
▼从庭院的弧形天窗向上看,建筑与周围环境中的树木相联系,looking up through the curve skylight that is open to the sky and neighbor’s tree canopy©夏至
空间分布 | Space Organization
在南侧艺术家起居部分,以置入功能盒子的方式,形成一层的书房、餐厨沙龙空间和二层的卧室,满足居住的需求。同时二层延伸至北侧一间艺术家工作室。北侧其余部分,则是开放的公共展厅,楼板打通,空间高度起落,并连接两个室外庭院。室内主要墙体向上延伸至屋顶,成为屋顶花园的田埂。屋面边界结合边角缝隙的秩序,以透明玻璃的形式围合出整个屋顶公共区域。
▼种植屋面与屋面视线分析图,analysis of the roof garden and views
▼屋顶(云朵)棚架分析图,用于建筑降温与植物用水,analysis of the cloud-like pergola on the roof that is used for building cooling and plants irrigating
The rooftop is open up as a public platform with a plant pavilion configured from vertical voids. The articulation of the plant pavilion will add in another layer into hutong skyline of cables and tree canopies.
▼屋顶花园,以透明玻璃的形式围合出整个屋顶公共区域,the rooftop garden that is open up as a public platform with a plant pavilion configured from vertical voids ©夏至
屋顶花园,室内主要墙体向上延伸至屋顶,成为屋顶花园的田埂,the rooftop garden, the main interior walls extend to the roof to form the separation at the roof space©夏至
建筑表达 | Architectural Expression
白塔寺承载着深厚的历史文化,项目中的弧形语言和白色纹理,向胡同中延伸了白塔的印象。屋顶花园的植物棚架,则反映了胡同里的生活气氛。在历史文化和环境现状的影响下,这里将成为一个胡同展场,实现片区的有机更新。白塔本身为这个地区的胡同四合院生活带来了活跃的吸引力,这同时也是我们改造设计这座双层高水泥住宅的重要理念。整个建筑使历史与未来因素的结合,给胡同社区生活带来了新的可能性。
The building is a connection of historical context with future programs and will provide new possibilities into the hutong community life.
▼美术馆夜景,the night view of the gallery©夏至
一层平面图,1F plan
▼二层平面图,2F plan
▼屋顶平面图,roof plan
▼1-1剖面图,1-1 section
▼2-2剖面图,2-2 section
项目名称:白塔寺胡同美术馆
项目地点:北京市西城区阜成门内宫门口四条
项目功能:艺术家住宅/艺术展览
业主:北京华融金盈投资发展有限公司
设计单位:徐甜甜/DnA_ Design and Architecture
结构设计:中国建筑科学研究院
照明设计:清华大学建筑学院张昕工作室
绿化设计:北京中农嘉源生态工程技术有限公司
北京中农金旺农业工程技术有限公司
结构体系:混合结构
建筑面积:236㎡(改造后),306㎡(改造前)占地面积:158㎡
设计时间:2015.11-2015.12
施工时间:2016.3-2017.12
摄影师: 夏至
Project Name: Baitasi Hutong Gallery
Location: Gongmenkou 4th Alley, Xicheng District, Beijing
Program: Exhibition/ Artist’s Residence
Client: Beijing Hua Rong Jin Ying investment & Development Co. Ltd.
Architects: DnA_ Design and Architecture
Structure Engineer: China Academy of Building Research
Lighting Design: Zhang Xin Studio, Architecture Department of Tsinghua University
Structure: Hybrid Structure
Gross Floor Area: 236m2 (After), 306m2 (Before)Building Foot Print: 158m2
{{item.text_origin}}

