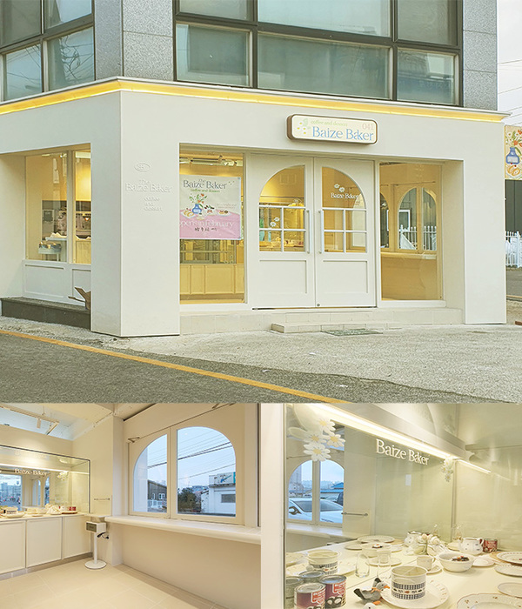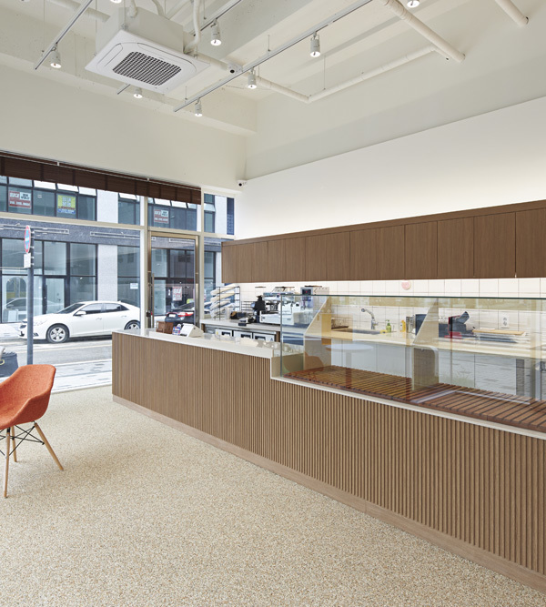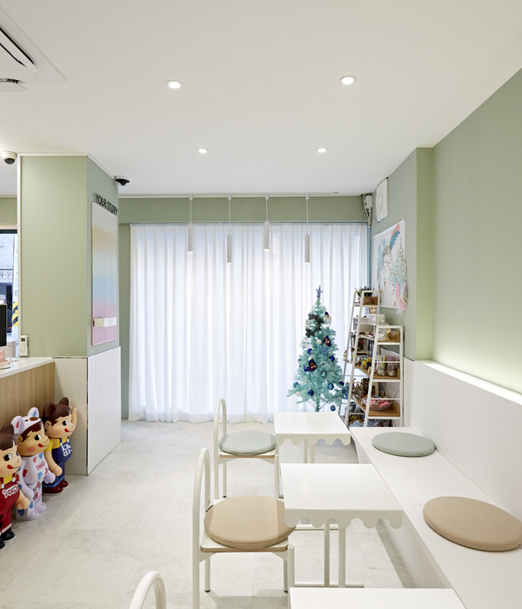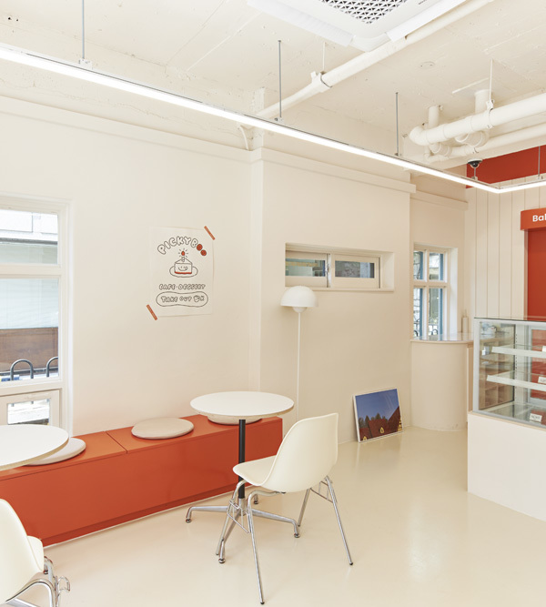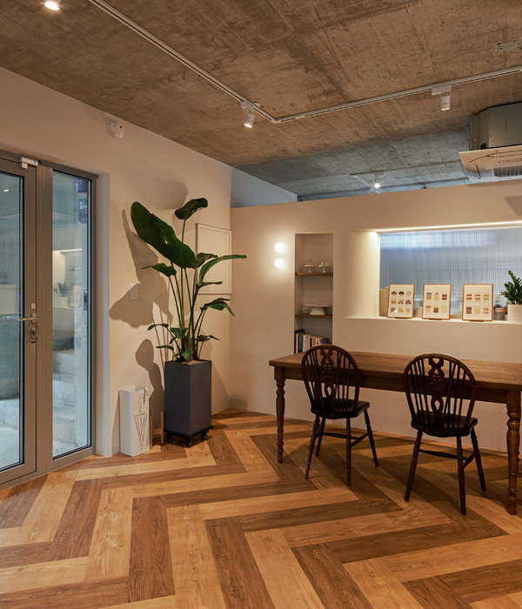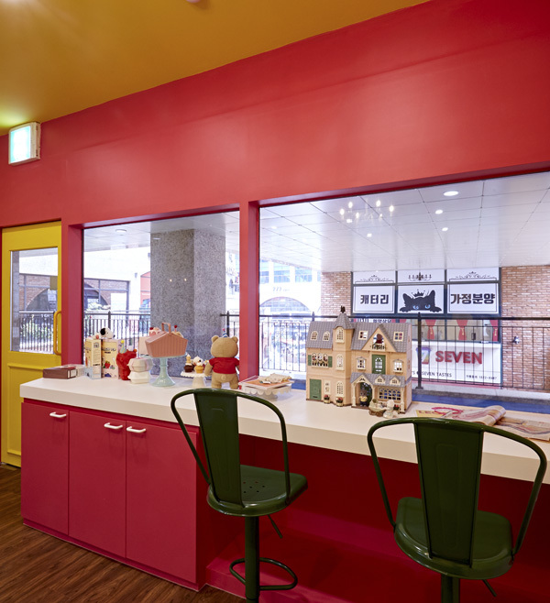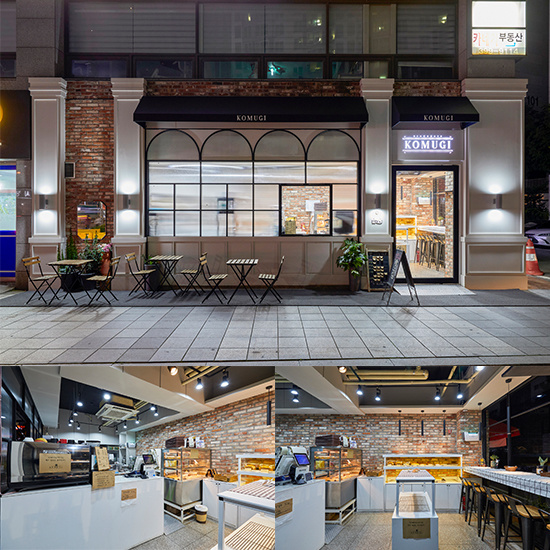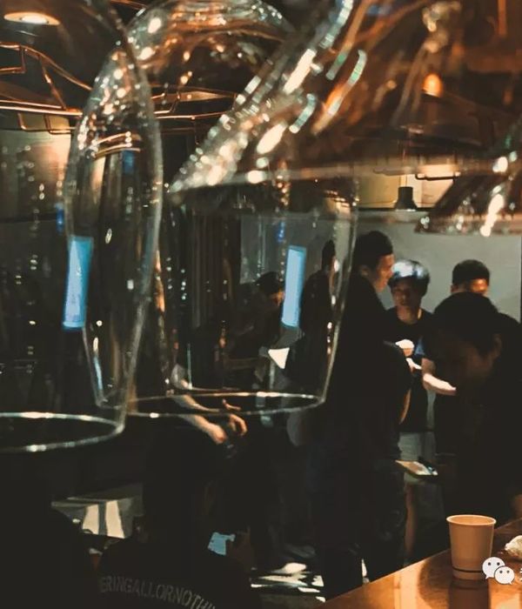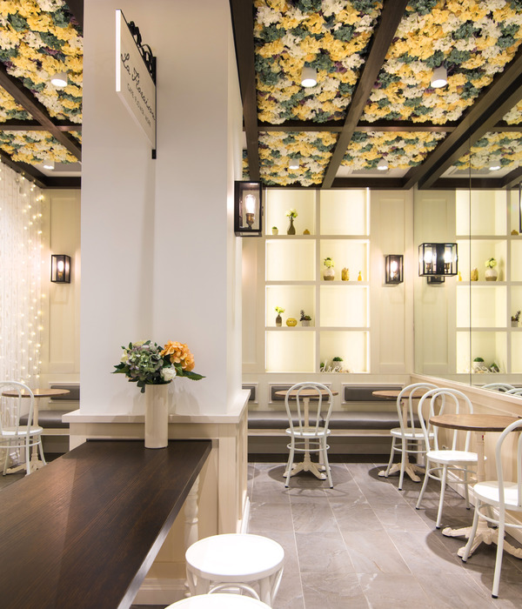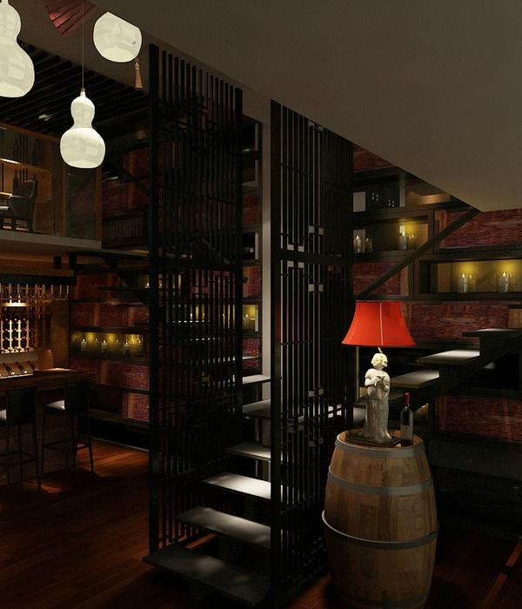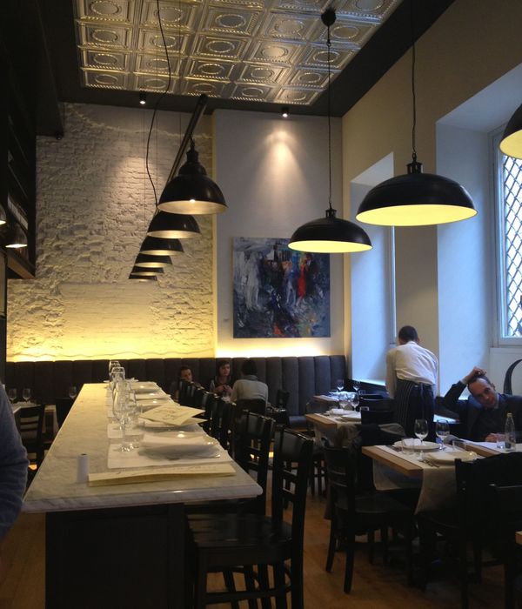岁月磨砺的 Metalhands 咖啡厅 | 新旧对话的时空隧道
- 项目名称:前门Metalhands咖啡厅
- 设计公司:DAGA Architects大观建筑设计
- 软装设计:Metalhands
- 项目类型:改造设计,室内设计
- 设计时间:2018年
- 建造时间:2018年
- 项目摄影:刘羽,闫瑞琪
- 场所:咖啡厅
项目信息 项目名称:前门Metalhands咖啡厅
设计公司:DAGA Architects大观建筑设计 Metalhands 设计团队:申江海、黄景宁、庞学颖、温顺和
软装设计:Metalhands
项目类型:改造设计、室内设计
设计时间:2018年 建造时间:2018年 项目摄影:刘羽、闫瑞琪
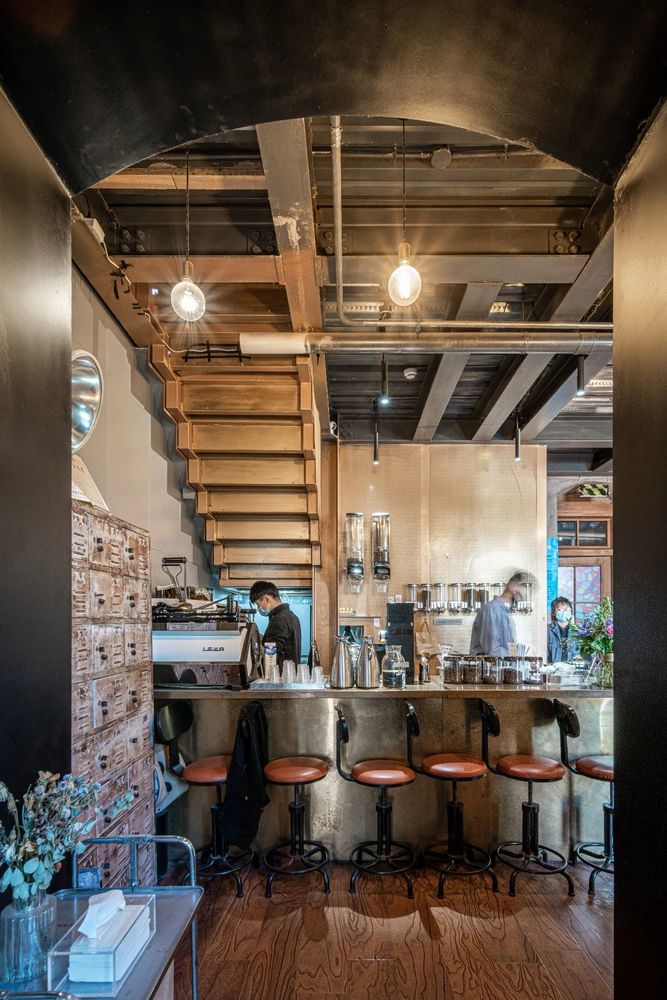
项目位于北京前门的西打磨厂街,这是一条极具历史韵味的街道。打磨厂街形成于明代,清中叶起直至民国年间,繁盛一时,与西河沿、鲜鱼口、大栅栏并称为“前门外四大商业街”。解放后大多数买卖商铺都已不复存在,古建筑变成了大杂院,但从残留的建筑物上仍依稀可见当年这条街的热闹与繁华,它们静默地等待着从历史中被唤醒,重新焕发出属于这个时代的光彩。Metalhands咖啡致力于本土精品咖啡探索,虽然该项目已经运营2年,但是目前的状态正是一种空间与运营者、使用者之间磨合出的最好的状态。
The project is located in Grinding Factory Street, Qianmen, Beijing, which is a street with a great historical atmosphere. Grinding Factory Street was formed in the Ming Dynasty and flourished from the middle of the Qing Dynasty to the Republic of China. It was also known as the four major commercial streets outside Qianmen along with Xiheyan, Xianyukou, and Dashilan. After the liberation, most of the shops no longer exist, and the ancient buildings became large courtyards. However, from the remaining buildings, the prosperity of this street can still be seen in some parts. they are silently waiting to be awakened from history. Metalhands Coffee is committed to the exploration of local specialty coffee. Although it has been in operation for two years, its current state is exactly the best state of the space, operators, and users.
历史的透视 | The perspective of history
▼改造前 Before renovation
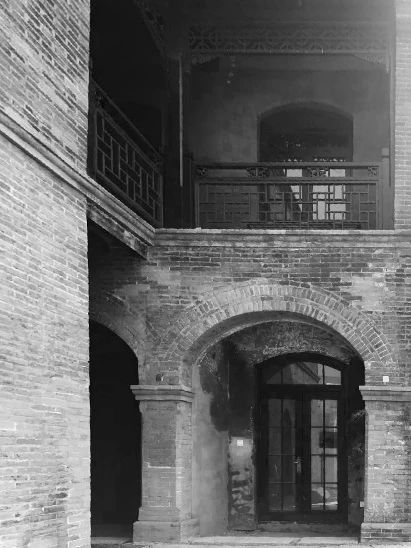
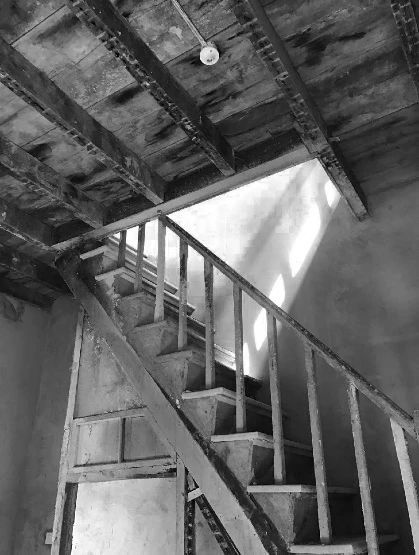
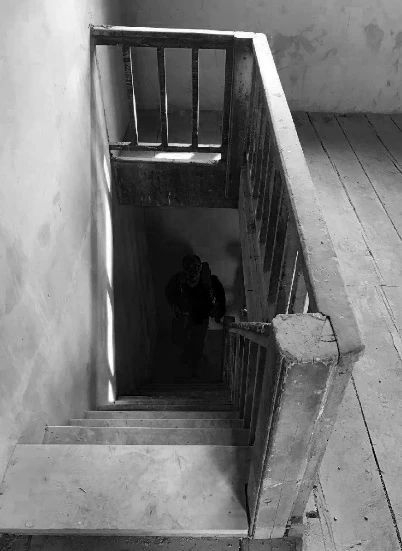
改造前的建筑是一栋传统的青砖建筑,内部的木质楼梯已经楼板已经因年久失修而失去了使用功能。改造时,我们希望能够尽可能的保留建筑原本的材质与肌理,让新的新,旧的旧,从而产生一种新旧对比,这种具有冲击性的对比能够让空间激起使用者与空间历史的对话。
The building before the renovation was a traditional brick building, and the internal wooden staircase had lost its function due to the disrepair of the floor. During the renovation, we hope to preserve the original material and texture of the building as much as possible, so that the new is new and the old is old, to produce a contrast between the new and the old. This impactful contrast can make space arouse the dialogue between users and the history of space.
▼通过一个庭院进入咖啡厅 Enter the cafe through a courtyard
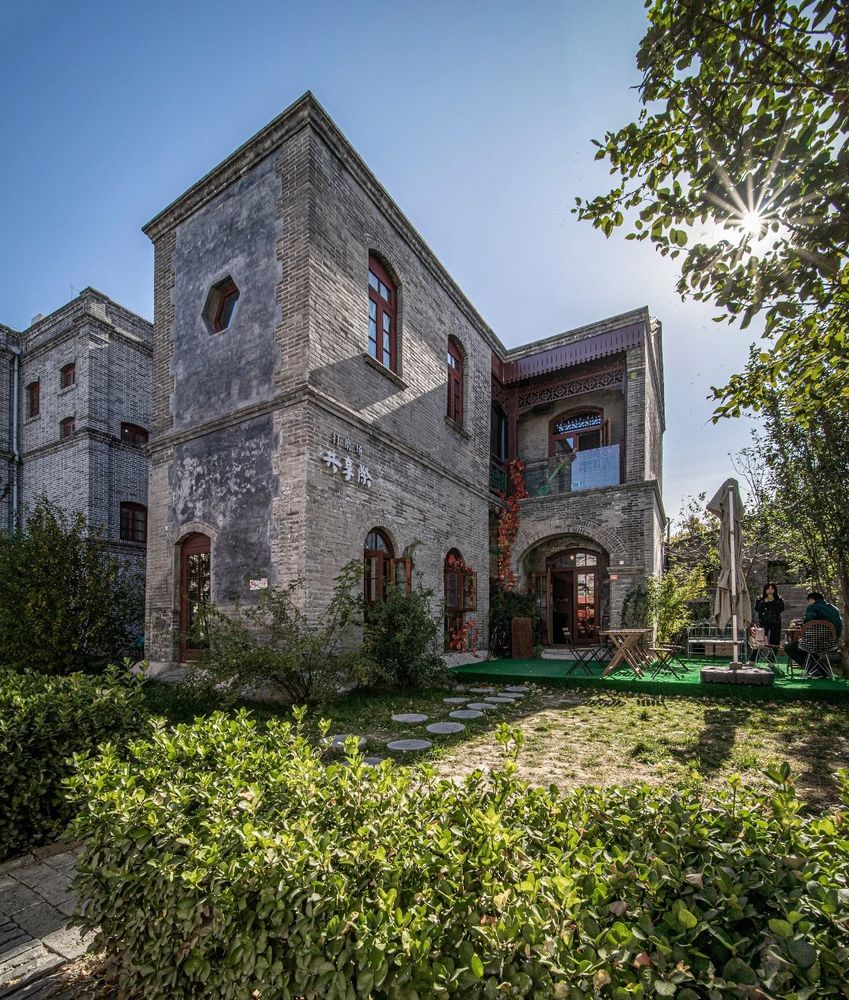
外立面尽量保留了建筑原本的面貌,通过一个开敞的庭院进入咖啡厅,就开始了一场与旧时光的相遇。
The façade retains the original appearance of the building as much as possible. Entering the cafe through an open courtyard, it begins an encounter with the old days.
▼不锈钢板拱券-咖啡吧台 Stainless steel arch -coffee bar
▼咖啡吧台细节 Details of coffee bar area
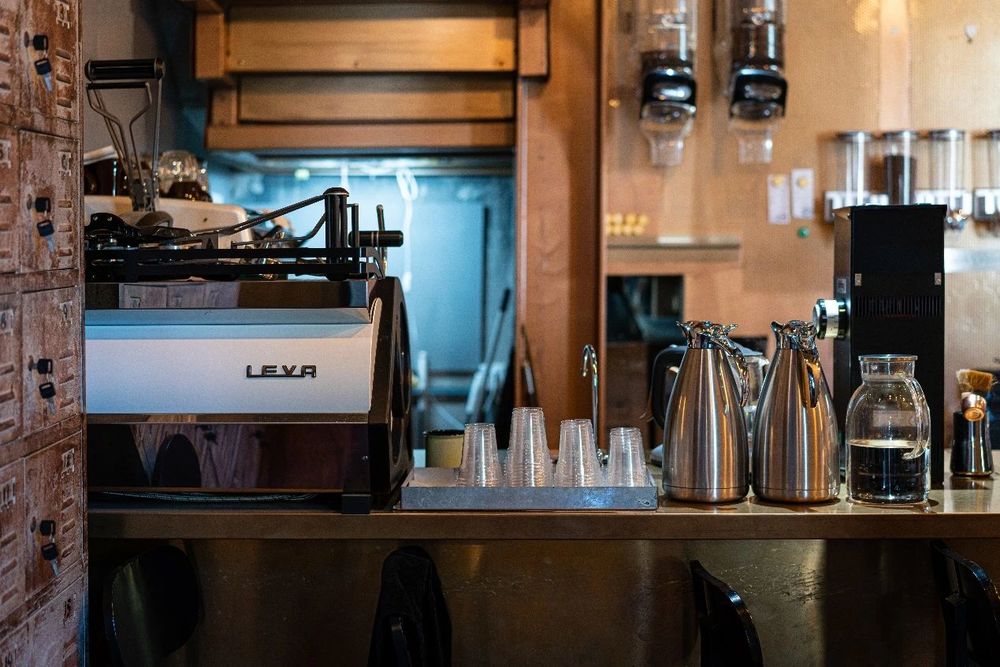
进入咖啡厅,从吧台向空间深处望去,就会看到三个层层相扣的拱券结构,第一层是不锈钢板拱券,在结构上支撑起原本老旧且存在安全隐患的墙面;第二层是混凝土拱券,我们在原始建筑的基础上涂刷了水泥漆,保持老房子岁月的质感;第三层是保留的外立面一致的青砖拱券。三层拱券的透视结构,让人仿佛沉浸在一种被历史包裹的氛围之下,一切旧的东西都以一种新的姿态呈现。
When you enter the coffee shop and look into the depth of the space from the bar, you will see three interlocking arch structures. The first arch is a stainless steel arch, which structurally supports the old wall with potential safety hazards. The second arch is a concrete arch, which is painted with cement paint based on the original building to maintain the texture of the old building. The third one is a brick arch as same as the original facade. The perspective structure of the three arch makes people seem to be immersed in an atmosphere wrapped in history, and all the old things are presented in a new way.
▼混凝土拱券-咖啡区域 Concrete arch-coffee area
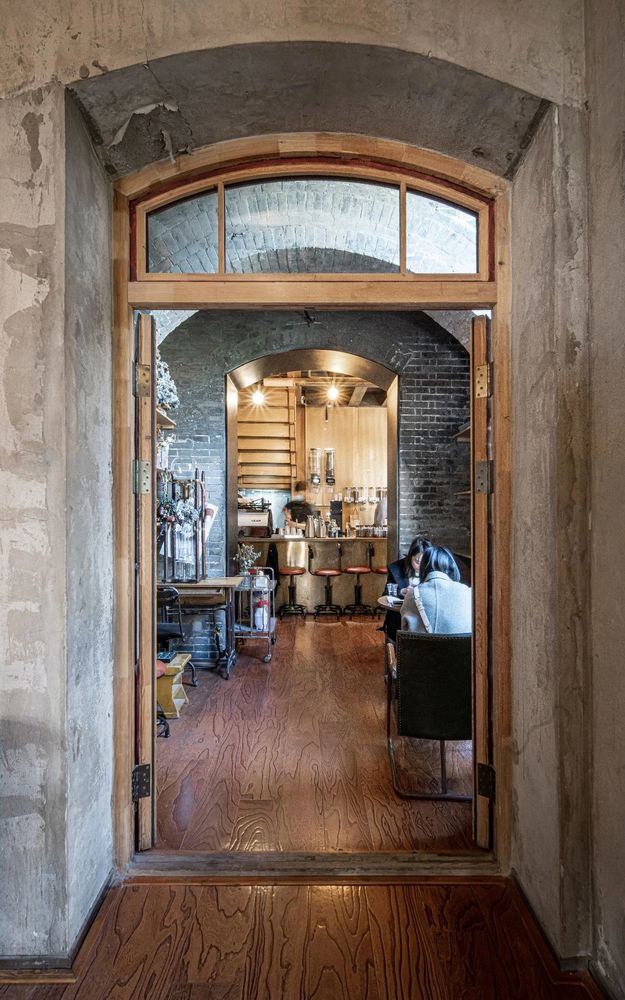
▼青砖拱券-咖啡区域 Brick Arch -Coffee Area
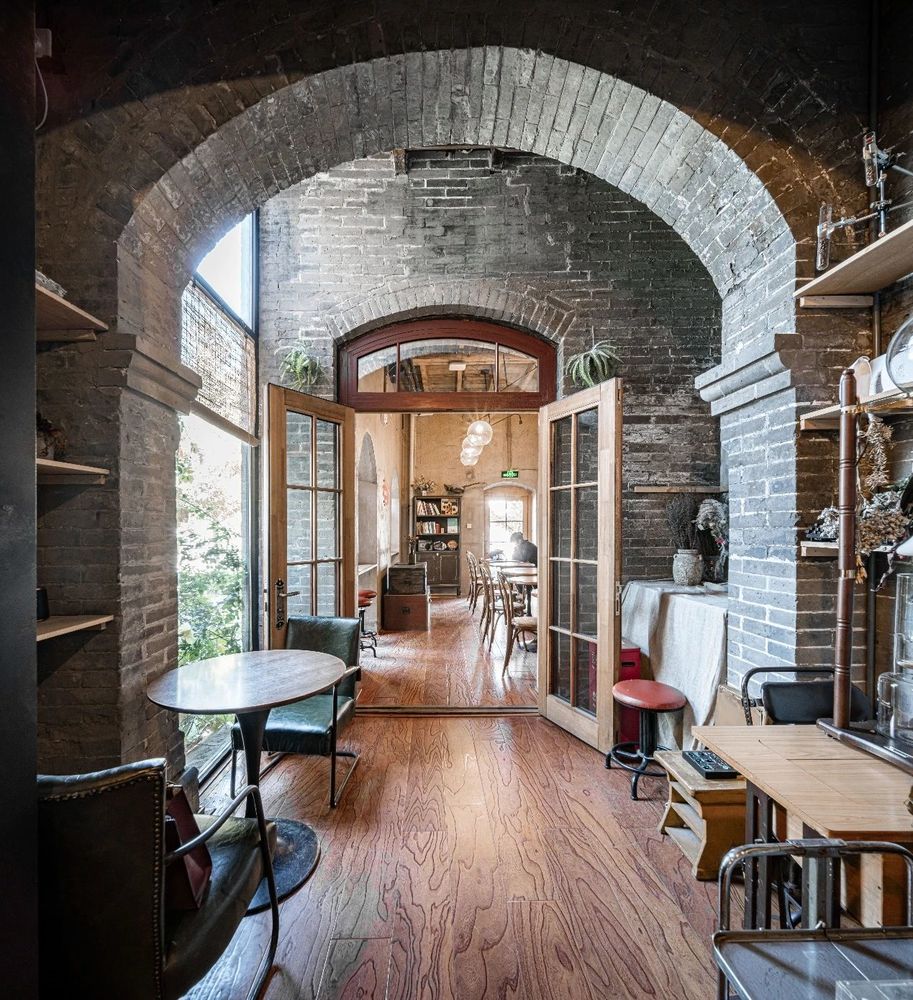

透过层层拱券,这种几何的透视感被加强,空间在视线上会聚焦成为一个类似于时空隧道的场所,那一抹打在咖啡杯上的阳光,已经分不清是现在的阳光还是过去的阳光。
Through the three layers of the arch, this geometric sense of perspective is strengthened, and space will focus on a place similar to a time and space tunnel, and the sunlight on the coffee cup can no longer tell whether it is the sunshine of the present or the sunshine of the past.
▼旧物堆砌而成的细节装饰 Detail decoration made of old objects
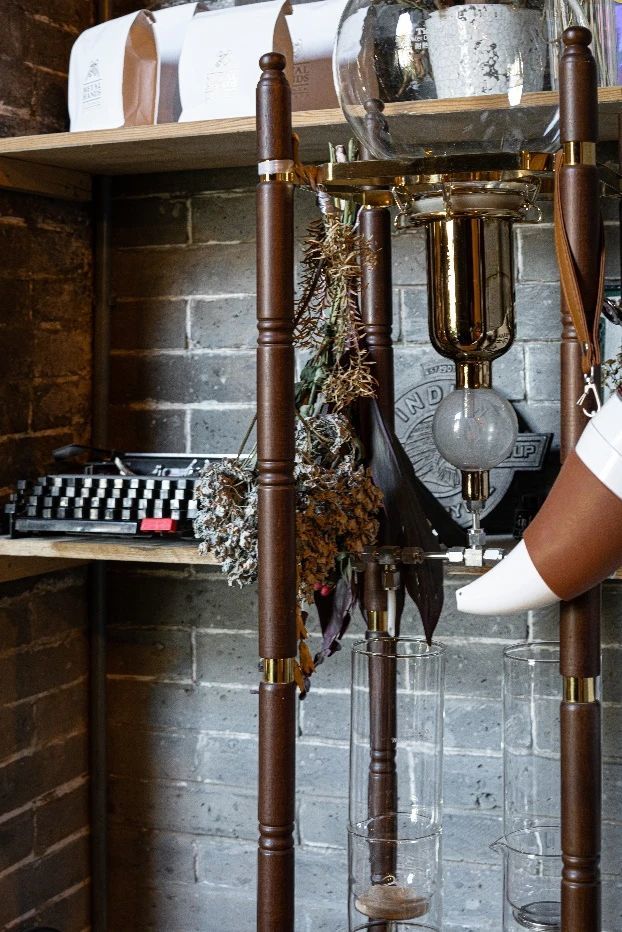
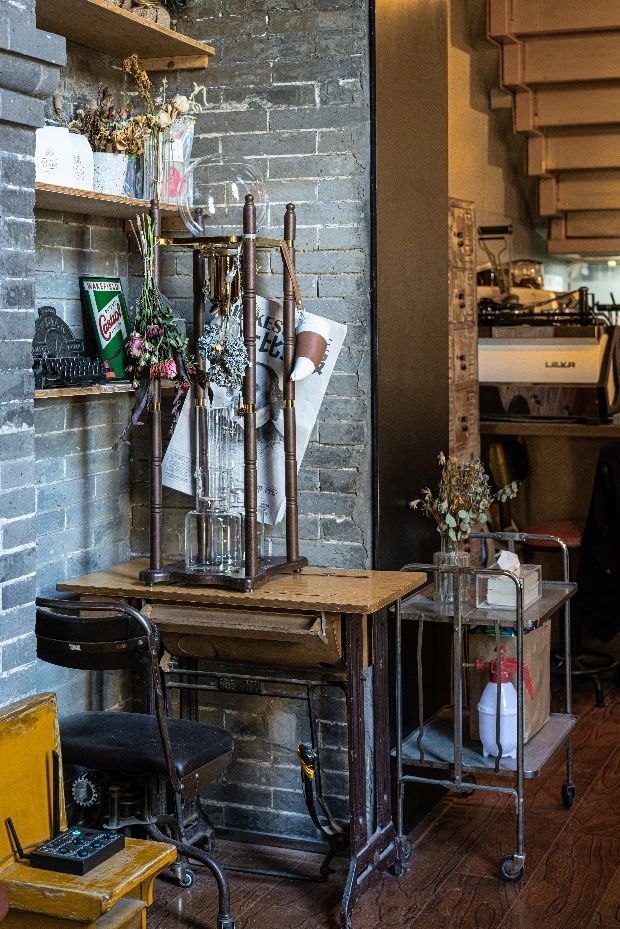
粗犷的对比 | Rough contrast
通往二层的楼梯间区域,不仅仅是一个交通空间,用一种既围合又通透的形式,将人们引导进入二层更加开阔的区域。设计采用了简洁的手法、极具工业感的混凝土墙面与现代感的金属板,肌理与光滑、粗犷与精致形成强烈对比,在这个非常小的空间内,材质对比的冲击效果被充分发挥,金色的“漂浮”楼梯和原色的水泥质感形成了强烈的冲击力。对比不仅能突出新与旧之间的关系,更是能让两种材料之间产生对话,从而让空间中的人与空间进行对话,产生思想与共鸣。
The staircase area leading to the second floor is not only a traffic space but also guides people into a more open area on the second floor in a form that is both enclosed and transparent. The design uses simple techniques, industrial concrete walls, and modern metal panels. The texture contrasts sharply with smoothness, roughness, and refinement. In this very small space, the impact of material contrast is fully utilized. The golden floating staircase and the cement texture of the original color form a strong impact. Comparison can not only highlight the relationship between the new and the old but also make a dialogue between the two materials so that people in the space can have a dialogue with space.
▼不锈钢板楼梯间 Stainless steel staircase
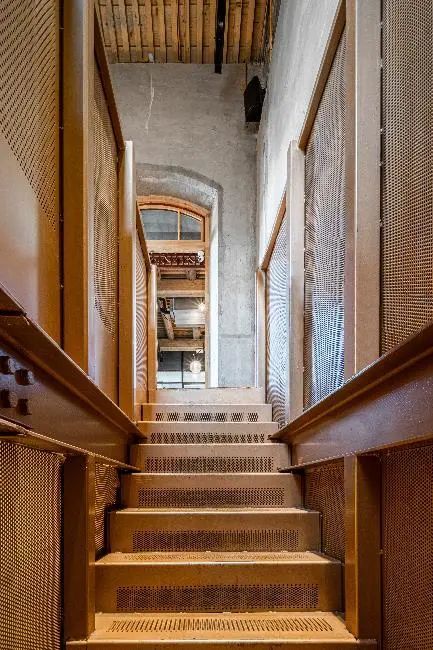
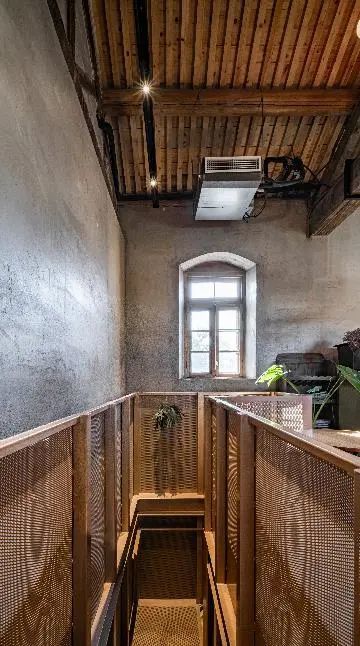
时光的对话 | The dialogue of time
二层空间的座位开敞布置,结合顶部裸露的原始结构,以及窗户透进来的光线,让时光在空间中沉淀。墙面装饰的彩色玻璃花窗将人们的思绪拉回到历史的某个节点,直击记忆深处的某个片段,让人不由自主的开始思考。
The open seating arrangement of the second-floor space, combined with the original structure exposed at the top and the light coming through the windows, allows time to precipitate in the space. The stained glass window decorated on the wall pulls peoples thoughts back to history and hits a segment in the depths of memory, which makes people start thinking involuntarily.
▼二层咖啡区域-与光对话 Coffee area on the second floor-dialogue with light
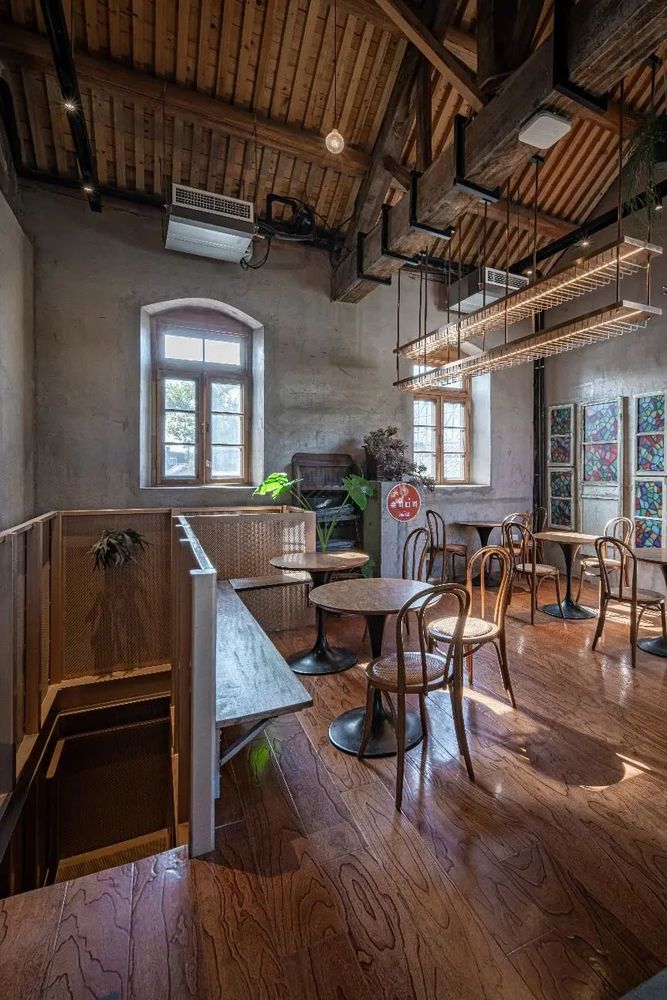
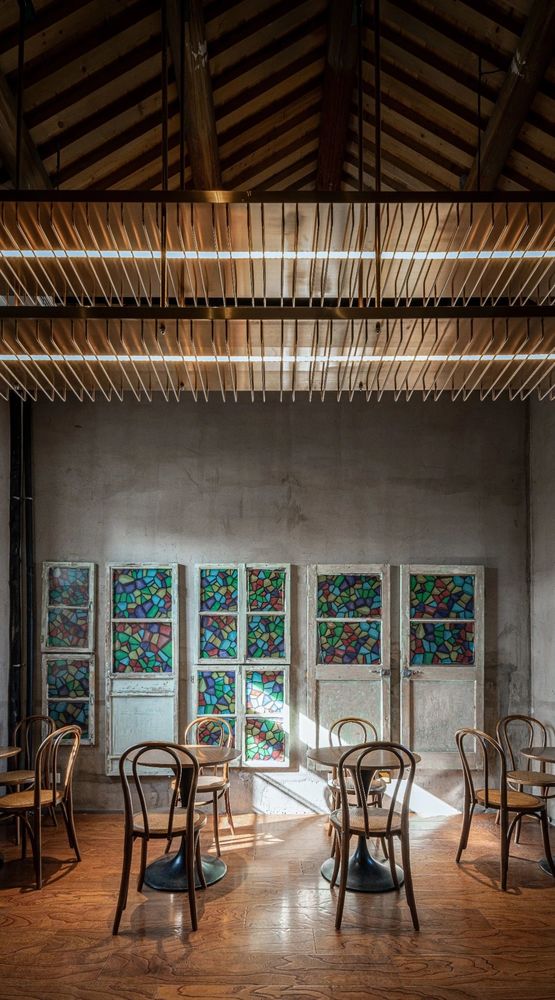
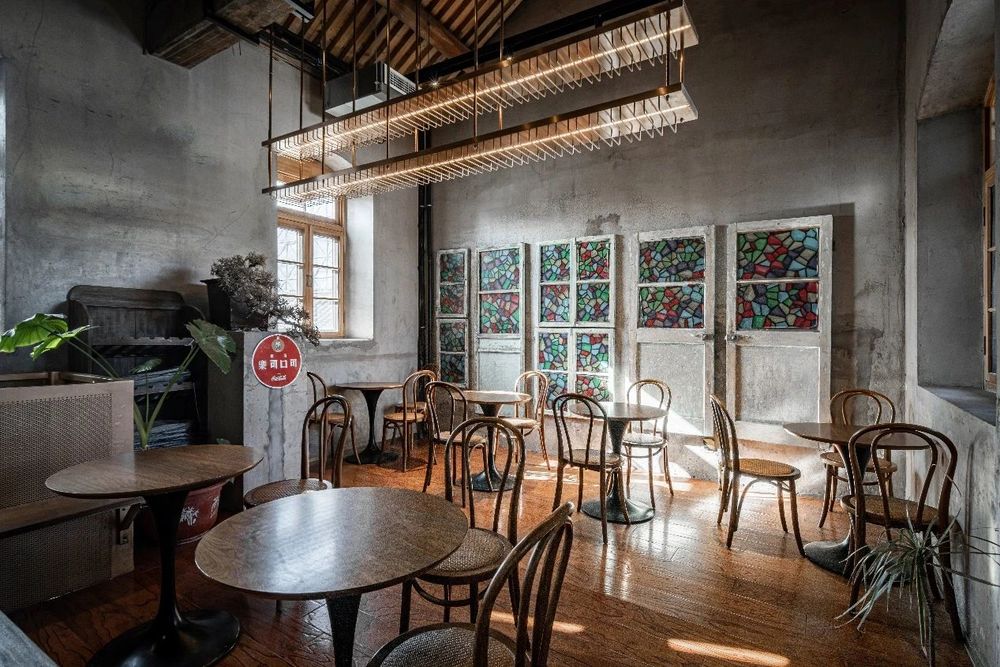
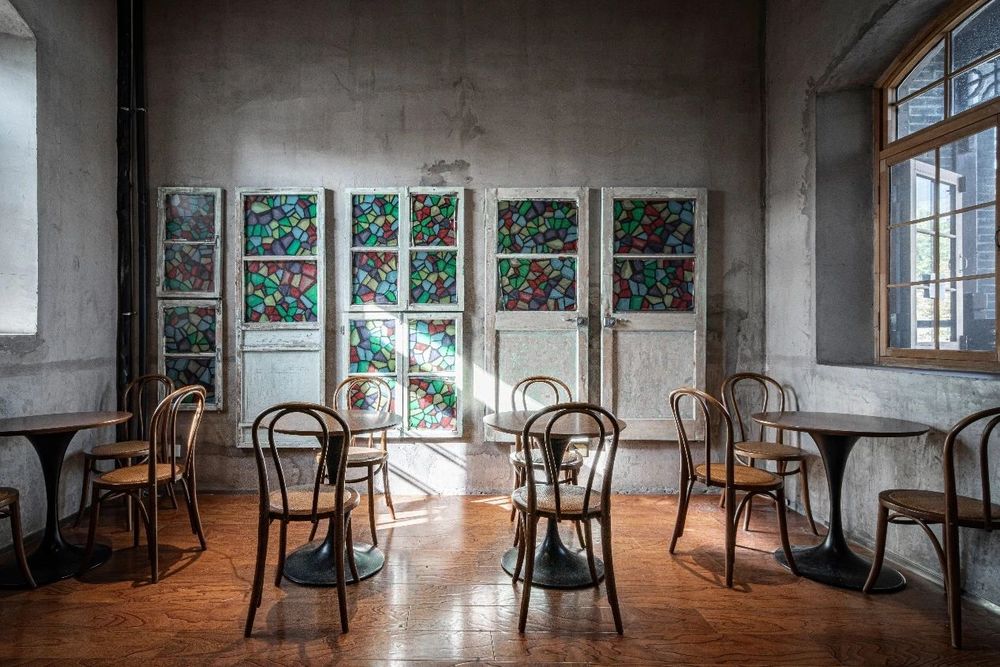
▼灯具细节 Lighting details
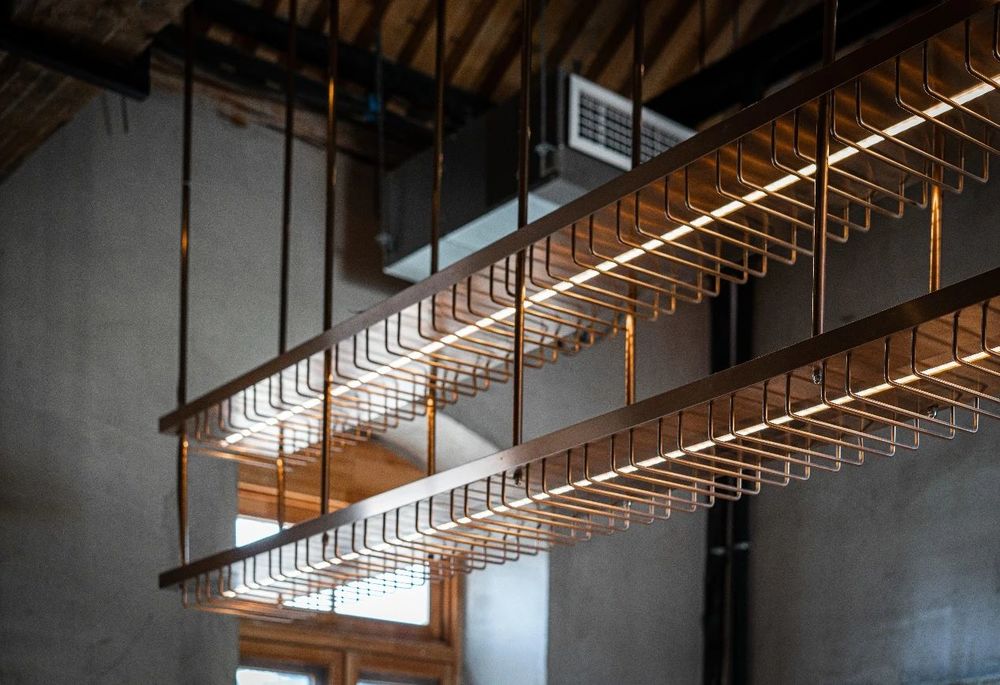
▼二层咖啡区域-与过去对话 Coffee area on the second floor-dialogue with the past
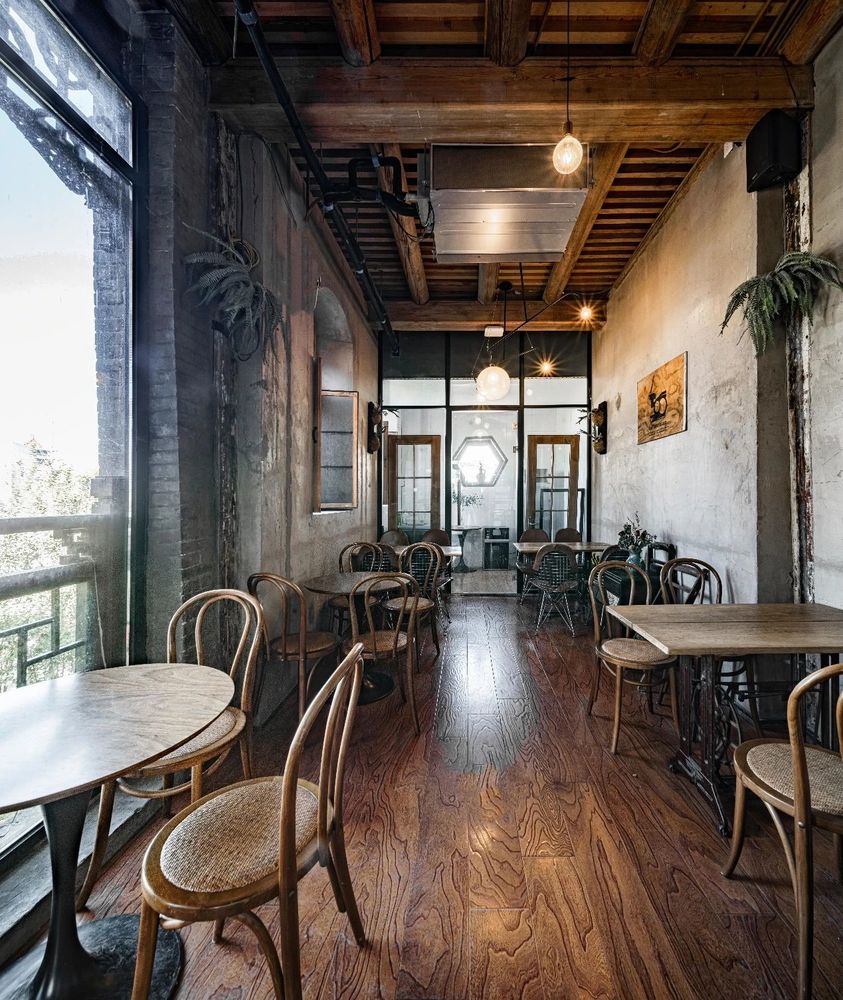
▼二层露台 Second floor terrace
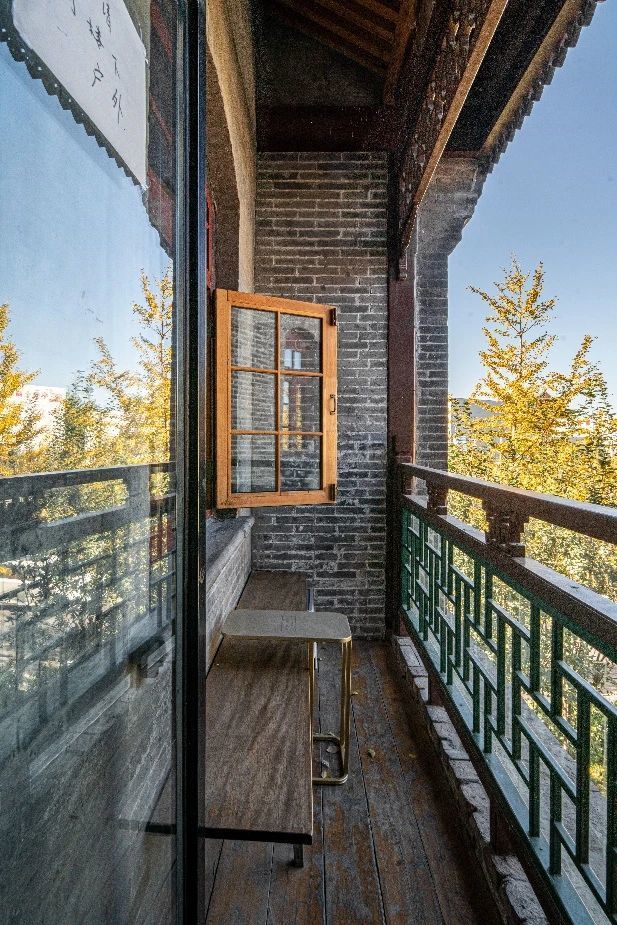
▼二层细节设计 Detail design of the second floor
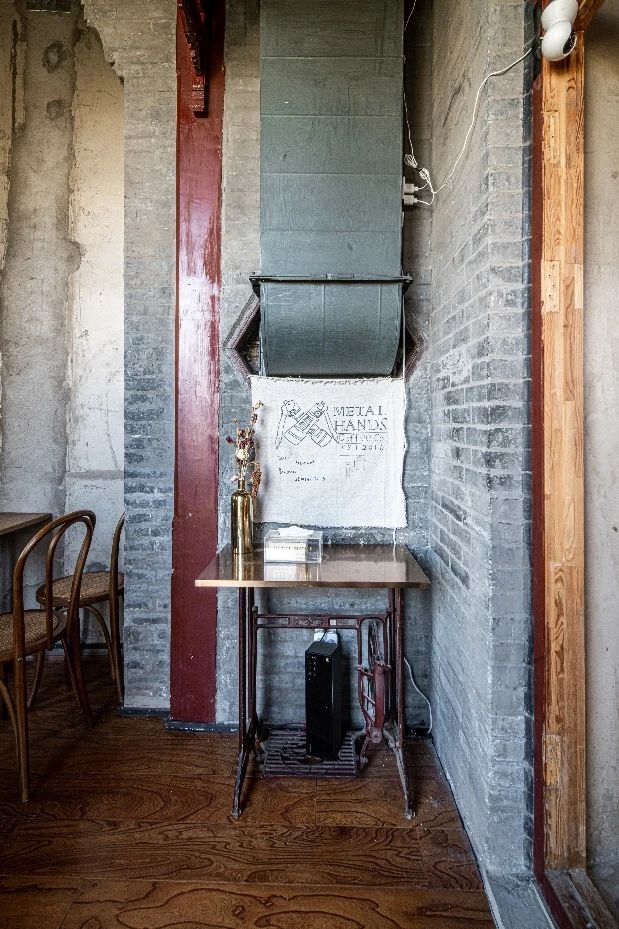
▼庭院 Courtyard
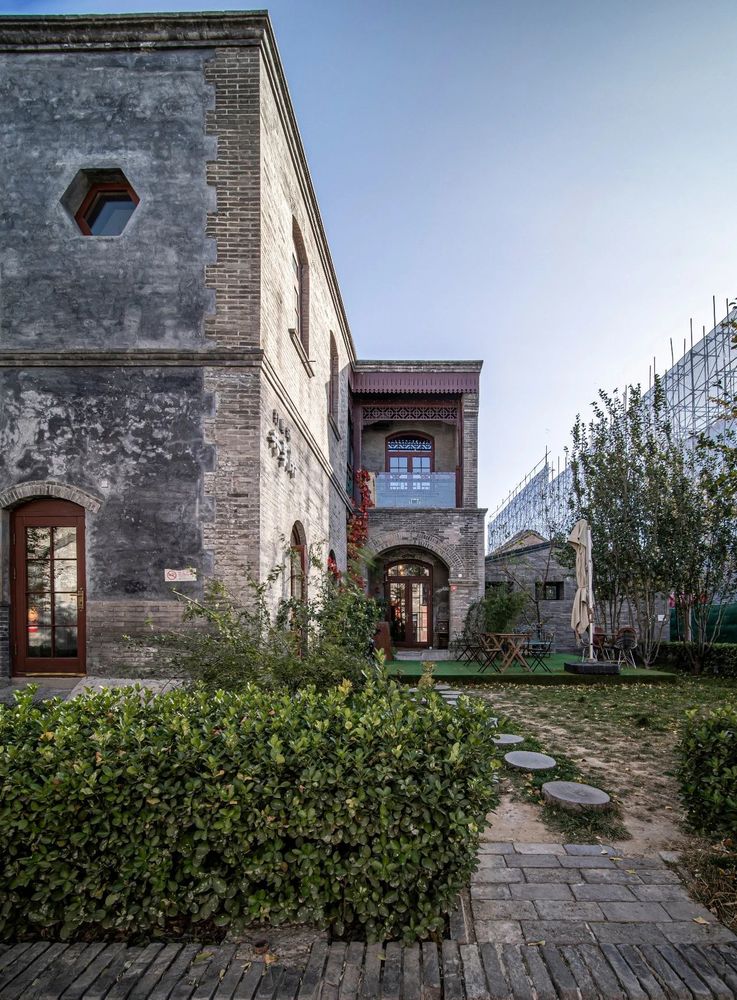
▼咖啡厅夜景 Cafe night view
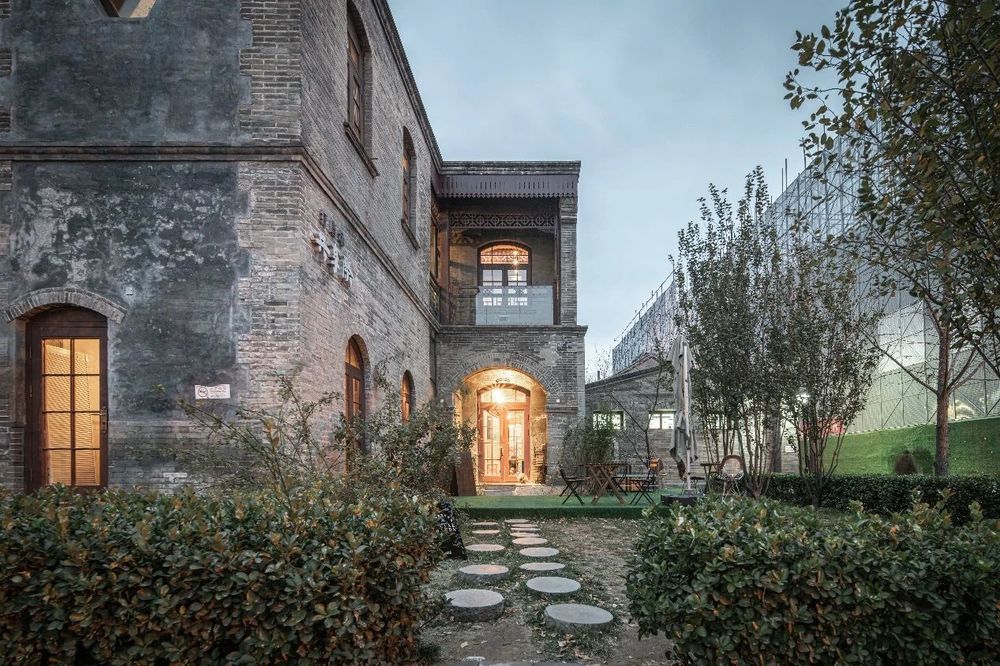
咖啡厅不是岁月静好般的风平浪静,而是能经得起风雨打磨的一种有时光痕迹的场所,就像每一粒咖啡豆,都要经历烘焙,才能散发出这浓郁的香气。这种让新与旧强烈对比、冲突交织的改造手法,也像咖啡一般,能够经得起岁月的考验。
The coffee shop is not a calm place like the calm of the years, but a place with traces of time that can withstand wind and rain, just like every coffee bean, it has to be roasted to emit this rich aroma. This kind of transformation, which makes a strong contrast and conflict between the new and the old, is also like coffee, which can stand the test of time.
▼分析图 Diagram
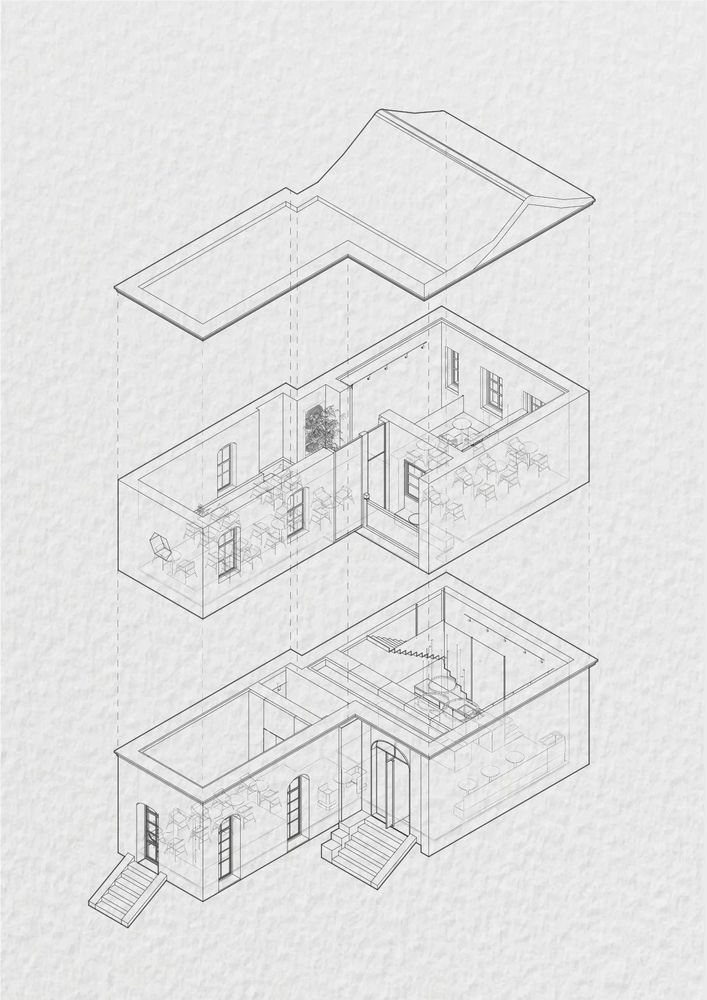

DAGA ARCHITECTS大观建筑 2015 年成立于北京,创始团队成员都具有国际顶级建筑和室内设计公司一线经验,参与国内外众多标志性建筑项目,拥有国际化的宽阔视野,熟悉最前沿的参数化数字技术和制造工艺。
DAGA 大观建筑广泛参与建筑设计、室内设计、城市规划和景观设计服务,提供国际水准设计质量,注重创意和细节,对项目落地实施进行全程跟踪及时服务。
DAGA大观建筑成立以来项目已经遍及国内多地及国外地区,尤其在旧城改造中进行了广泛参与和实践,大观建筑实行设计加施工一体化,保证了项目的设计以及施工质量。⼤观建筑专注于城市改造更新项目,在国内外25个城市进行了90余个项目时间,设计成果得到国内外业界和媒体广泛认可。

DAGA⼤观建筑设计事务所创始合伙⼈,AD国际艺术教育创始⼈,电视栏⽬ 《暖暖的新家》明星设计师。英国威斯敏斯特大学建筑系,获硕⼠学位。曾⼯作于伦敦扎哈·哈 迪德事务所,伦敦杨经⽂事务所,万科地产,远洋地产,参与项⽬遍及中国、英国、 中东、印度等地,并多次在国内外获奖。


