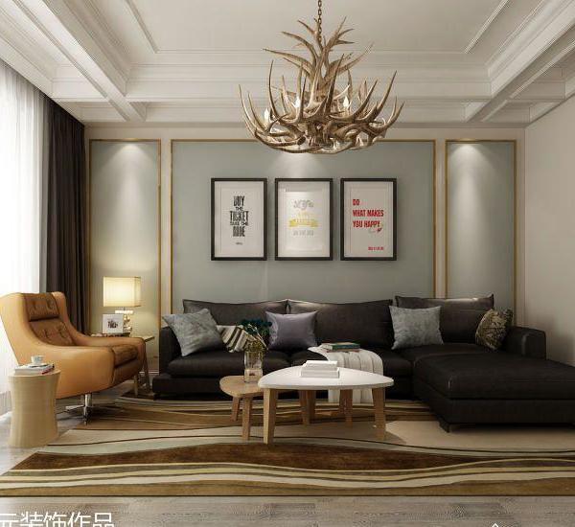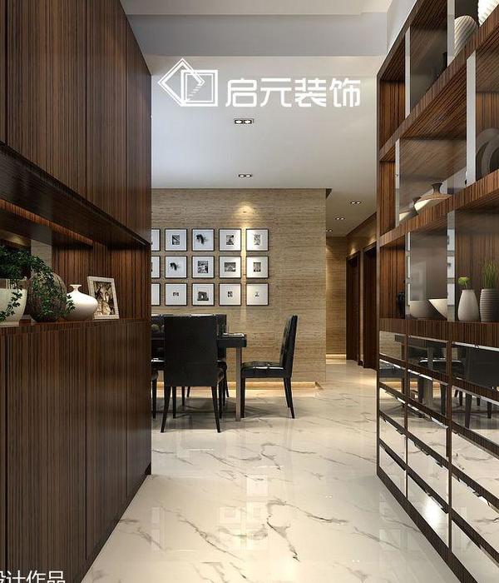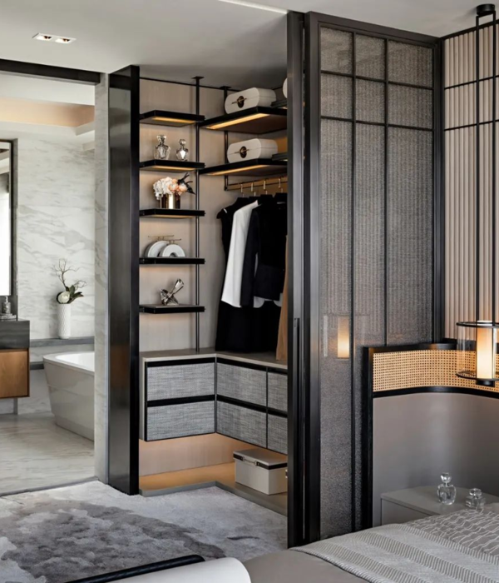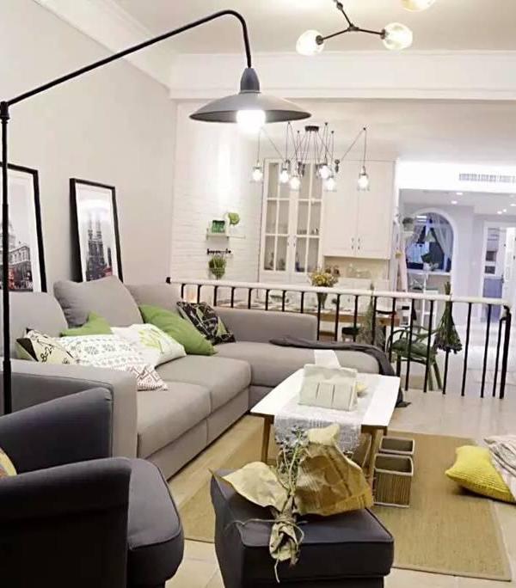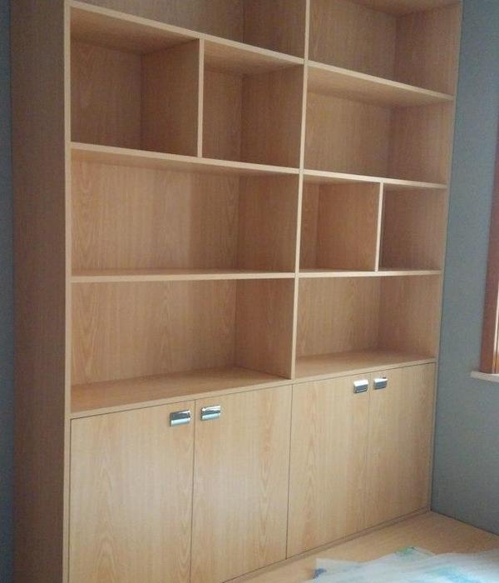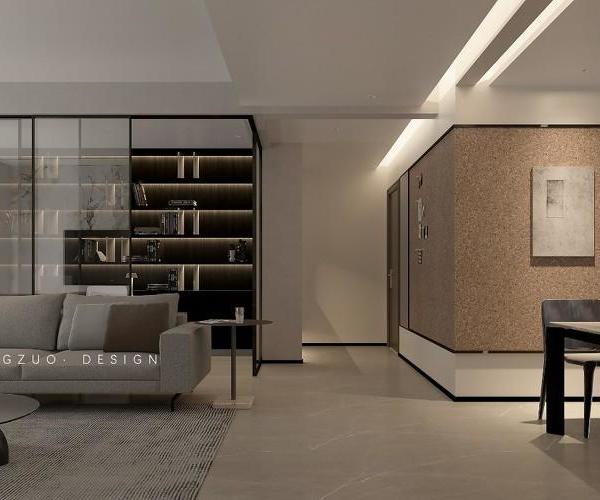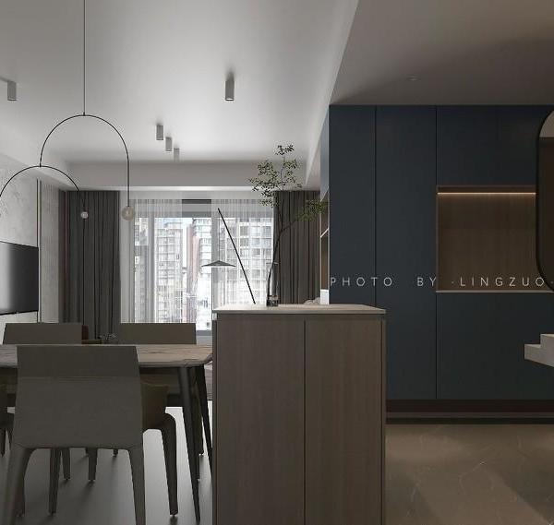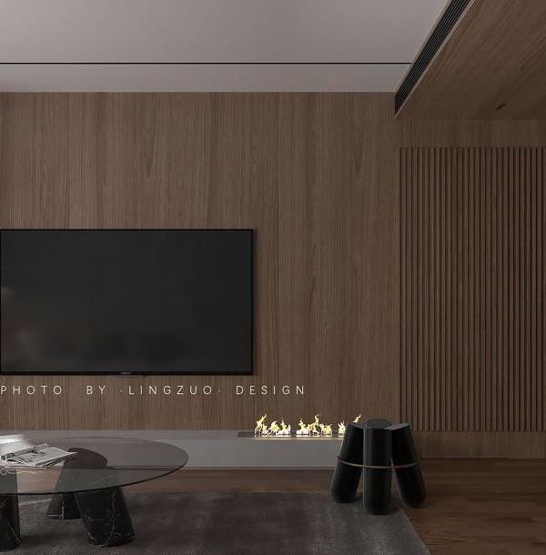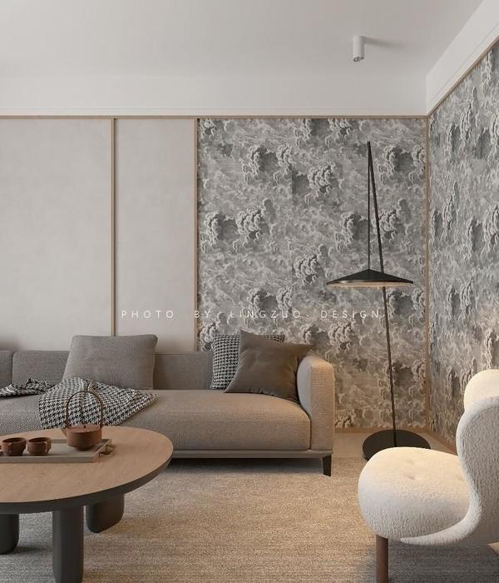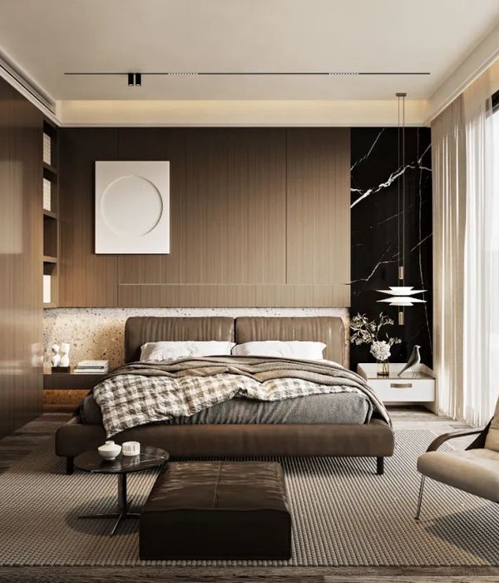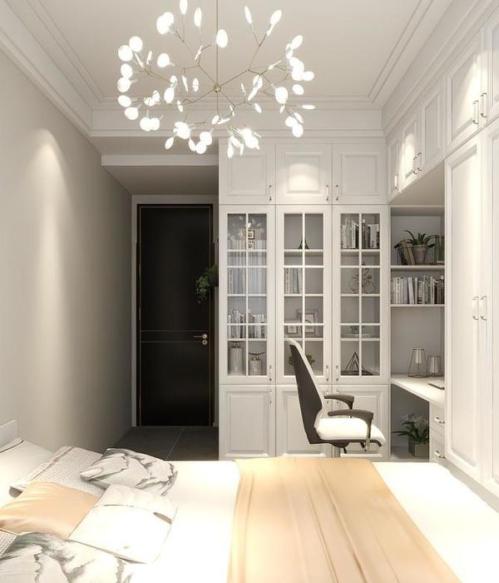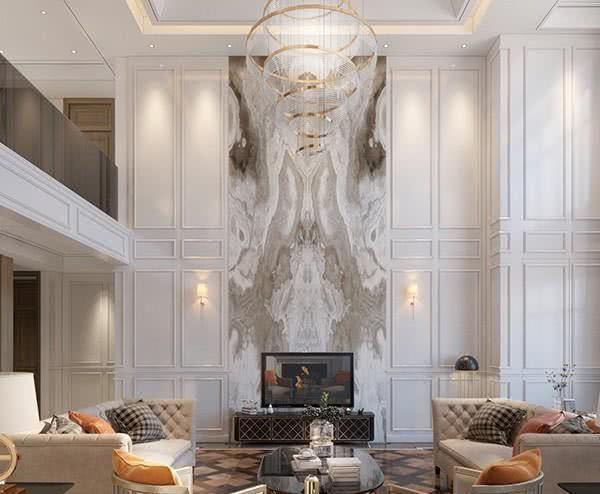- 项目名称:澳大利亚ARI公寓
- 设计方:Ola Studio
- 分类:居住建筑
- 摄影师:Paul Carland
Australia ARI Apartment
设计方:Ola Studio
位置:澳大利亚
分类:居住建筑
内容:实景照片
图片:18张
摄影师:Paul Carland
ARI是一个商业性的开发项目,包含了九套公寓和一个底层的零售租赁空间。建筑体量坐落在墨尔本的Hawthorn East,在奥本村的东部,位于历史性制砖区域的核心,而且它本身离原始的砖厂场址也不远。在得到这个场址后,我们研究了使用简陋的砖块来作为简单外墙材料的可能性,并探索着如何装配砖块,以在建筑体量的外壳上创造精细的图案装饰,而建筑体量的外墙又要反过来引起一种轻盈感和透明感,因为砖块的偶然随意的开口不仅为居民们提供了隐私,还为庭院和内部空间提供了有趣的自然光线表演。
这首砖块的“颂歌”也是一个现代的暗示,暗示着Hawthorn早期工业历史中的一个重要元素,也展示了这种材料是如何继续成功的融入了墨尔本的当代建筑。在可能的情况下,被拆除的砖块和荒废的维多利亚式门面都被保留了下来,并用来铺设一楼的小路和庭院,为任何进入场址的人提供了与场址的过去之间的物理联系。也是在拆除的过程中,我们在一个相邻的界墙中发现了一个有120年之久的着色广告牌。
译者:蝈蝈
Ari is a commercial development comprising of nine apartments and a ground floor retail tenancy. The building is located in Hawthorn East in Melbourne, just east of Auburn Village in the heart of the historical brick-making area, and only a stone’s throw away from the original brickworks site itself.Given the site’s location, the project investigated the opportunities of the humble brick beyond a simple facade material and explored how the brick can be assembled to create detailed patterns on the buildings envelope which in turn evokes a sense of lightness and transparency as the brick’s ‘hit and miss’ openings not only provide privacy for its residents, but an interesting natural-light play to the courtyards and internal spaces.
This ‘ode’ to the brick couples as a contemporary reminder of an important element in Hawthorn’s early industrial history while showcasing how the material continues to be successfully detailed for contemporary architecture in Melbourne.Where possible the bricks of the demolished and dilapidated Victorian shopfront were maintained and used as brick on edge paving for the ground floor pathways and courtyard providing a physical connection with the site’s past for anyone who enters the site. Also during demolition, a 120 year old painted advertising sign was discovered on a neighbouring party wall.
澳大利亚ARI公寓外部实景图
澳大利亚ARI公寓之局部实景图
澳大利亚ARI公寓内部庭院实景图
澳大利亚ARI公寓内部实景图
澳大利亚ARI公寓平面图
澳大利亚ARI公寓立面图
{{item.text_origin}}

