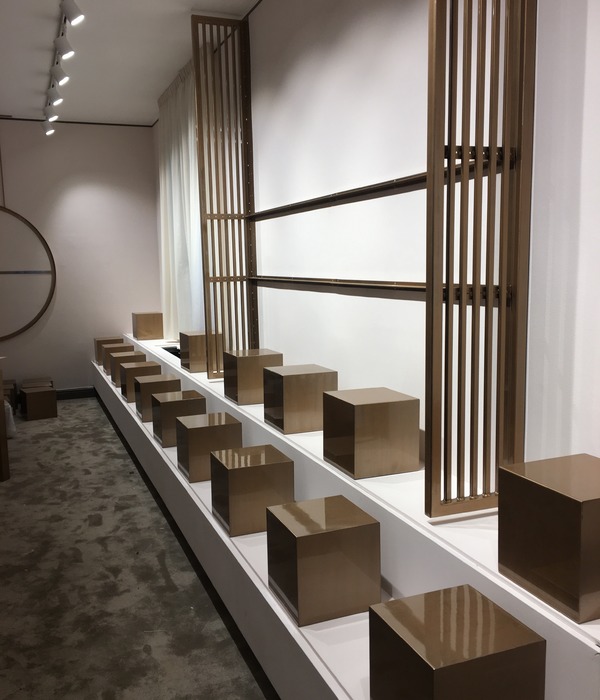Architects:THAD
Area :24200 m²
Year :2020
Lead Architects :Li Zhang, Mingqi Zhang, Kui Zhang, Hong Yao
Design Team : Li Zhang, Mingqi Zhang, Kui Zhang, Hong Yao, Chong Wang, Rui Pan, Xirui Jiang, Xue Wu, Yongbin Liu, Huishu Deng, Mingming Xia
Structure Design Team : Xiao Yang, Binfei Li
Water Supply And Drainage Design Team : Jinghui Xu, Cheng Liu
HVAC : Yiwei Wang
Strong/Weak Current : Lihong Liu
Track Section Design Consultant : Hans Martin
Owner : Beijing Shougang Real Estate Development Co., Ltd.
City : Zhangjiakou
Country : China
The National Ski Jumping Center “Xue Ruyi, as a landmark mountain venue in Zhangjiakou Village of Olympic Winter Games Beijing 2022, covers an area of approximately 62hm2 and is located in the northwest corner of Guyangshu Cluster in Zhangjiakou, with a linear distance of 600m from the north side of the primary entrance square of Guyangshu. Its venues match well with traditional Chinese decorations “Ruyi”, including Dingfeng Club on the mountain, the bleacher area under the mountain, the racing area, and the multi-purpose area.
Dingfeng Club on the mountain is mainly used for sightseeing and meetings after the games. The bleacher area under the mountain is divided into the north and south parts The bleacher on the south side is equipped with the auditorium, media reporters’ gallery, and commentator’s gallery, and the technical building is set under the bleacher, in which the large Olympic room for families are located; there is an auditorium in the north stand.
The racing area consists of two tracks The large hill (HS140) and the normal hill (HS106), and the judge tower is located at one side of the normal hill. There is a mixed interview area on the south side of the ending area and a ceremony area on the east side. a multi-purpose area for athletes is set up in the starting area of the normal hill on the mountain. A parking lot, a helipad, and a training hill are set up on the north side of the bleacher area under the mountain, and a multi-purpose broadcast area is set up on the south side.
The design and construction of the iconic mountainous Winter Olympic venue often face certain disputes in terms of sustainability such as the ecological and environmental impact caused by microclimate disturbance in mountain areas and loss of forest land area, the increase of construction cost caused by the limitation of topography and climate, the waste of resources caused by insufficient utilization rate of mountain venues during non-racing, and the lack of comfort for watching the games caused by low temperature in racing areas. Facing the sustainable demand of Olympic Winter Games Beijing 2022 and the concept of sustainable development in China, the National Ski Jumping Center adopts planning and design strategies such as the digital design of venue shape, fine construction of track section, compound operating functions after the racing, and environmental protection of racing, etc., and copes with the above-mentioned sustainable disputes through full-scale spatial intervention.
From the perspective of full-scale spatial intervention, as a venue, the design strategy of the National Ski Jumping Center responds to the sustainable goals in four dimensions: long-scale (15-30 min walk), medium-scale (1-15min walk), near-scale (1min walk) and micro-scale (the range that may be reached by a single action).
On a far scale, the National Ski Jumping Center aims to help cultural communication by providing the strategies such as the hill orientation visually connected with the Great Wall site. On the medium scale, it mainly pays attention to the form of Chinese cultural elements with high recognition, the location of multi-purpose venues, mountain items to control negative ecological impacts, etc., and pays attention to cultural sustainability, economic sustainability, and ecological sustainability; on the near scale, the National Ski Jumping Center has responded to the construction problems caused by the complicated mountain terrain and severe cold climate through the prefabricated construction plan.
On the micro-scale, focusing on personal feelings, the design of track section that may be accurately controlled, new surface materials of the chute, and the take-off area that integrates the technology of capturing athletes’ take-off act and jumping path analysis may help athletes improve their performance, and improve the quality of spectators’ watching environment by improving the thermal comfort of local space in the watching area, thus contributing to the sustainable development of ice and snow sports and the Olympic Games.
▼项目更多图片
{{item.text_origin}}












