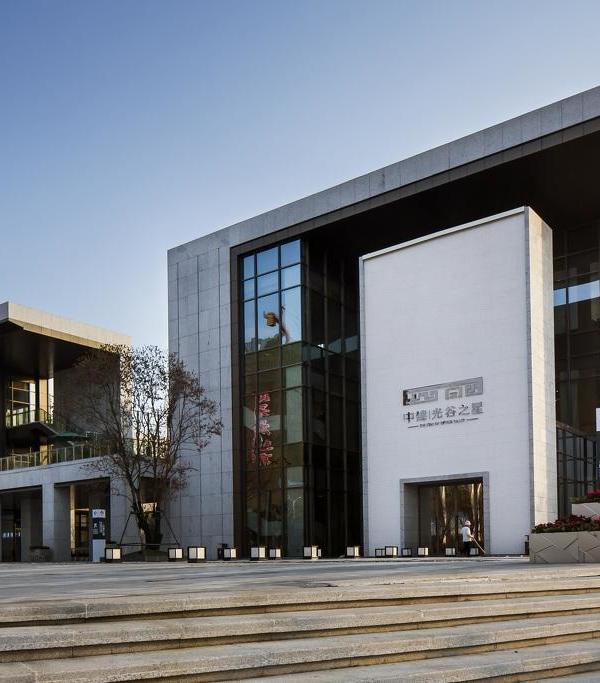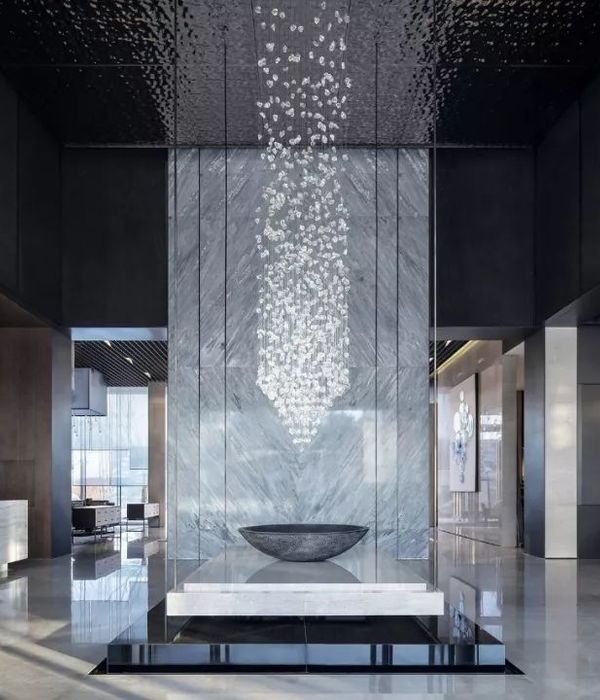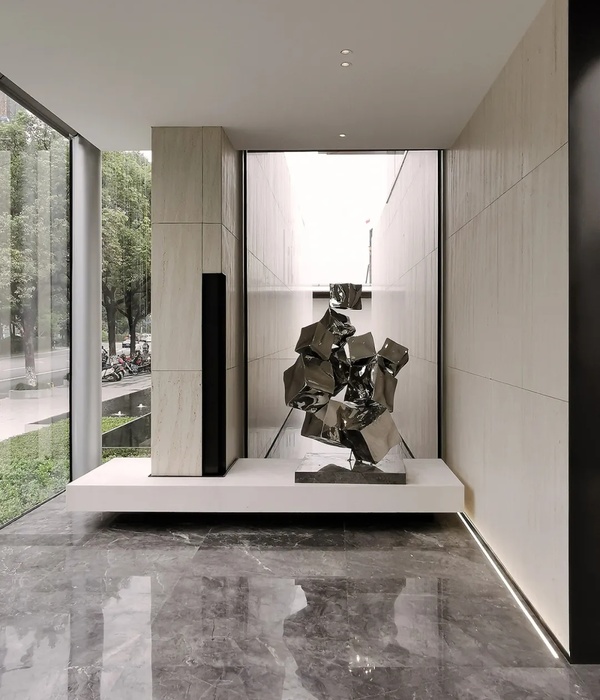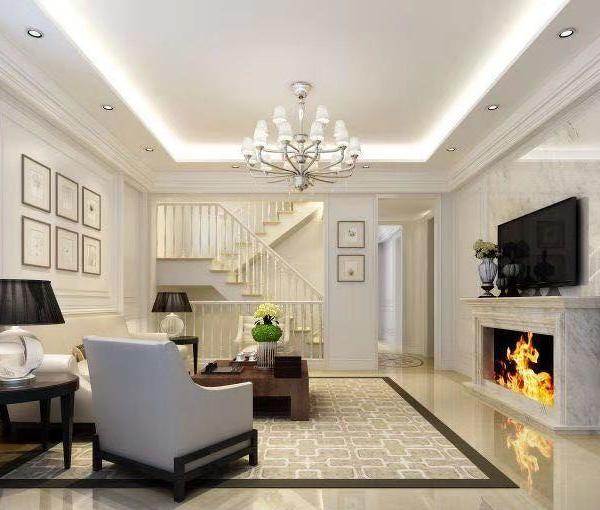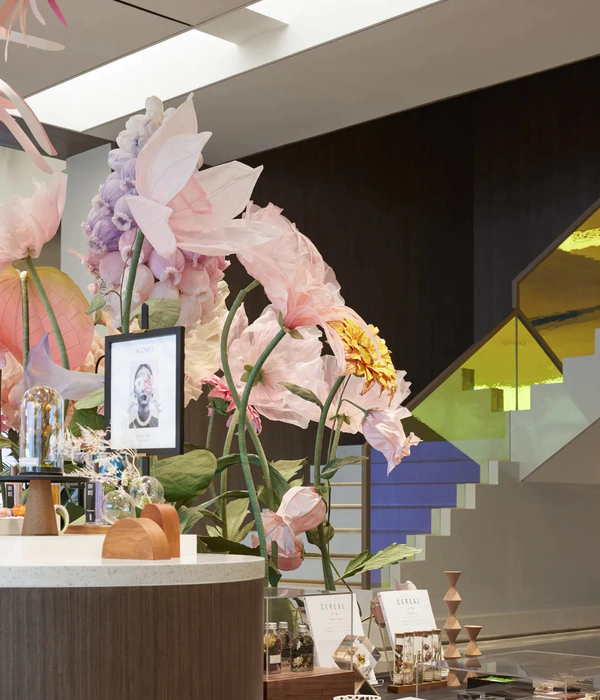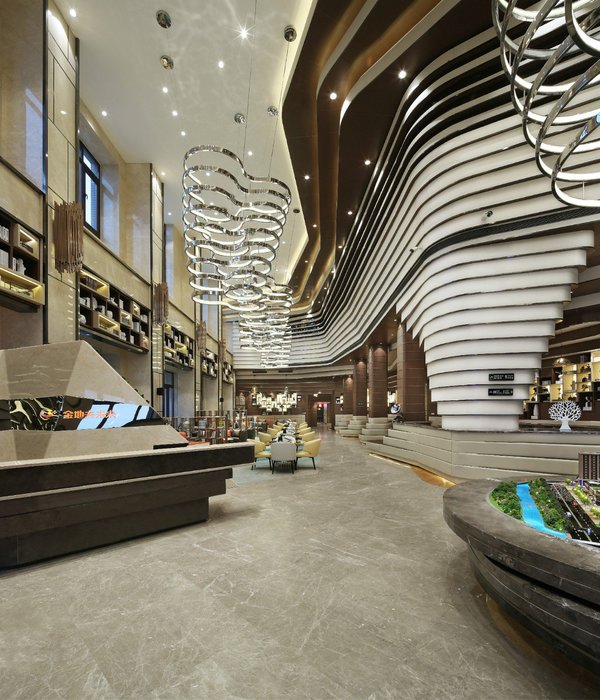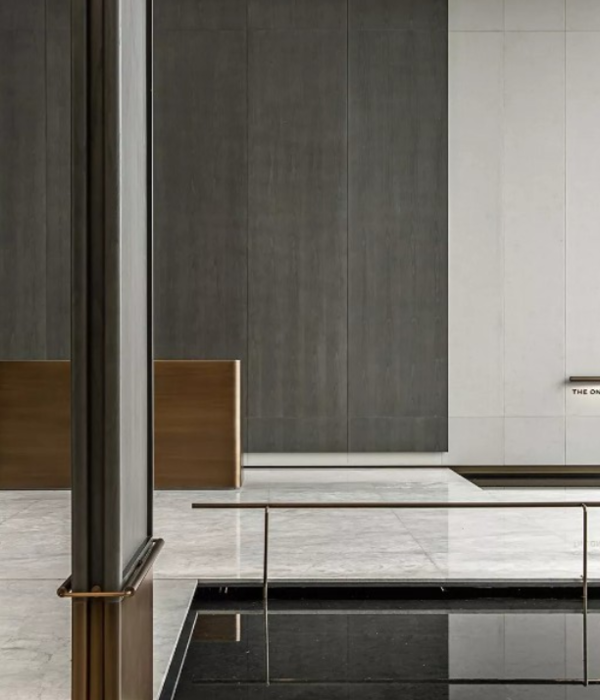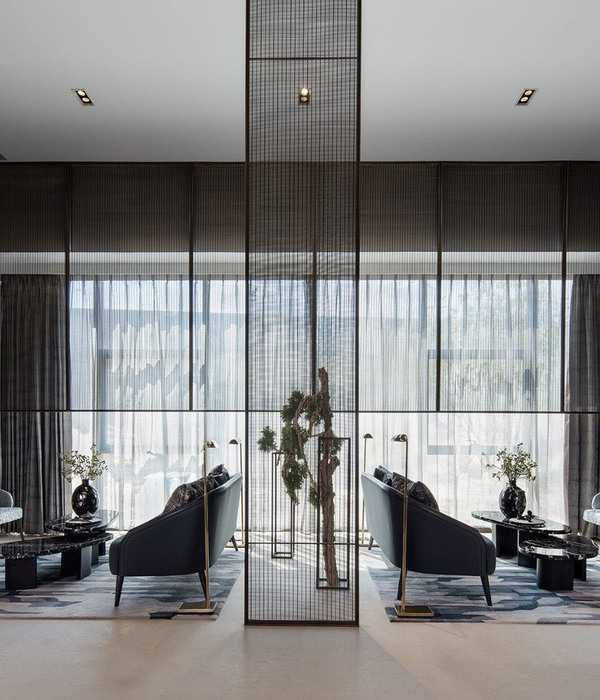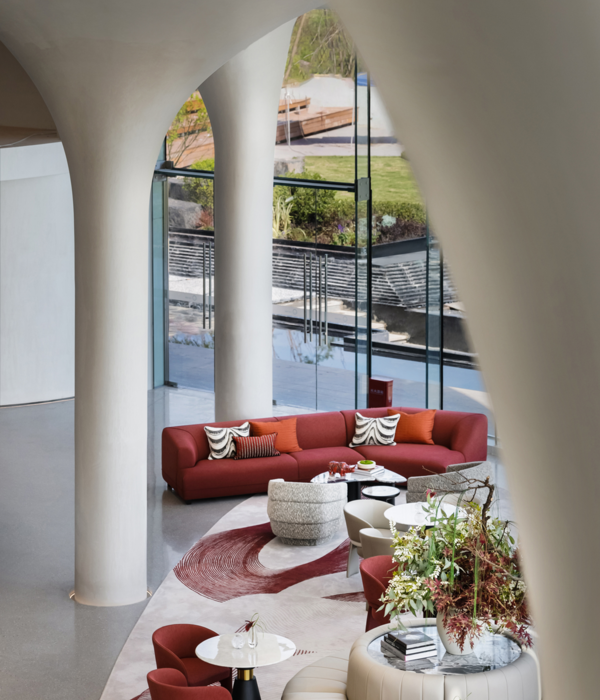The old deanery of Geel is conserved and restored, by which the room structure is preserved. At the back a new building is connected to the historically valuable building. A spacious and semi-open inner garden creates distance between the deanery and the new building, which together house a large shoe shop. From that first inner garden you can look at certain points of view through the new 'hall-shaped' volume to the park in the inner area.
The openness up to the ridge of the hall reinforces this. The cut-outs of various types of inner gardens unravel the new building into smaller components. The patios make the building green and open, thus creating a green and open inner area. The roof structure of the new buildings continues on the cascade of sloping roofs of both the deanery and its outbuildings. On the one hand, this profile ensures that the building fits in with the historical heritage and its multi-faceted architecture. On the other hand, the shading of the roof surfaces ensures an integration on scale of the small-town fabric. The roofs of the new building volumes are green roofs on which grasses and flowers grow.
This reinforces the green character and gives a certain friendliness to the buildings. The project thus supports the transition between the densely built-up urban fabric and the greener inner area in its use of materials. All furniture was designed by the architects along with the building. The drawings on the children's furniture are by illustrator Sabien Clement.
▼项目更多图片
{{item.text_origin}}

