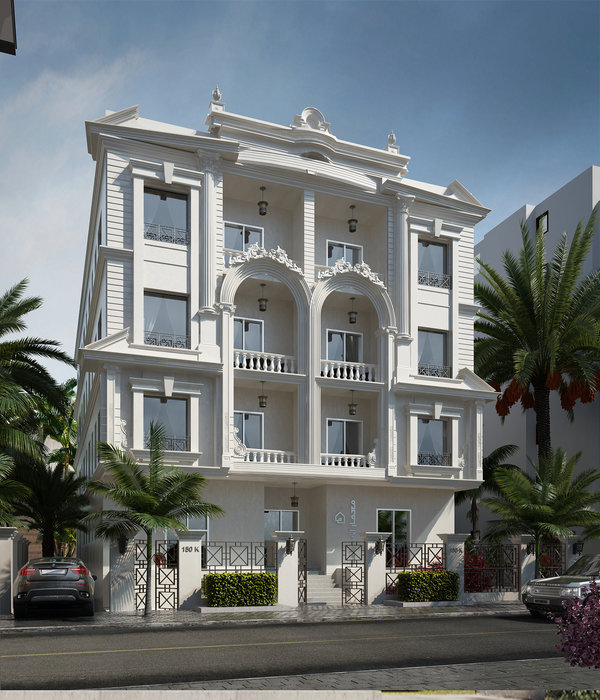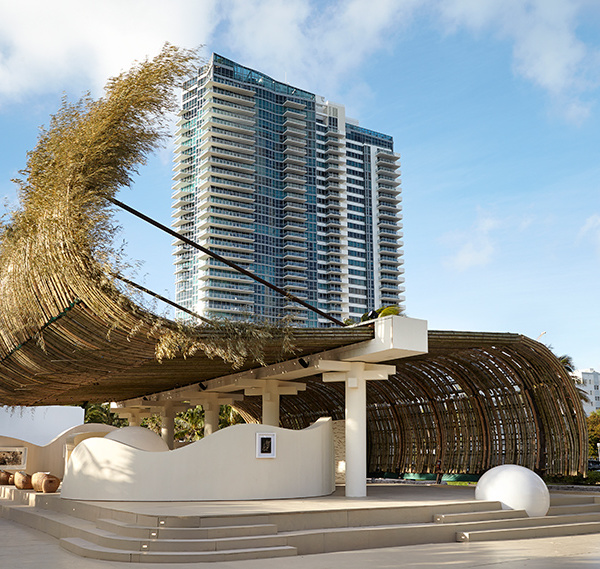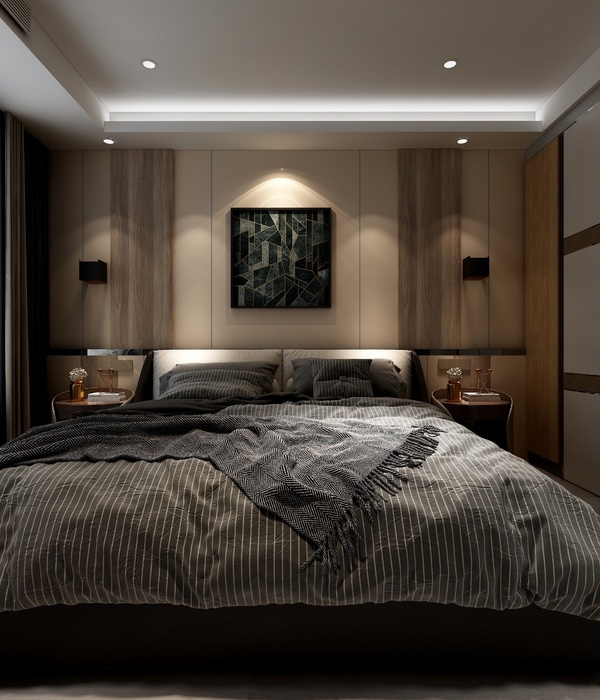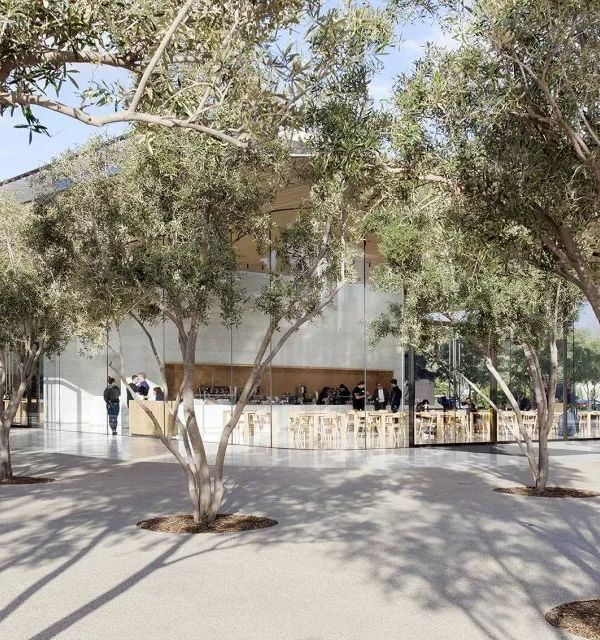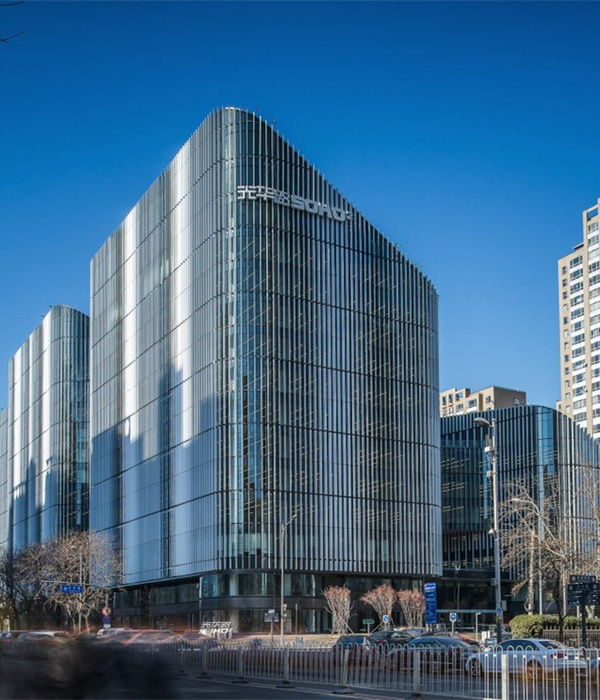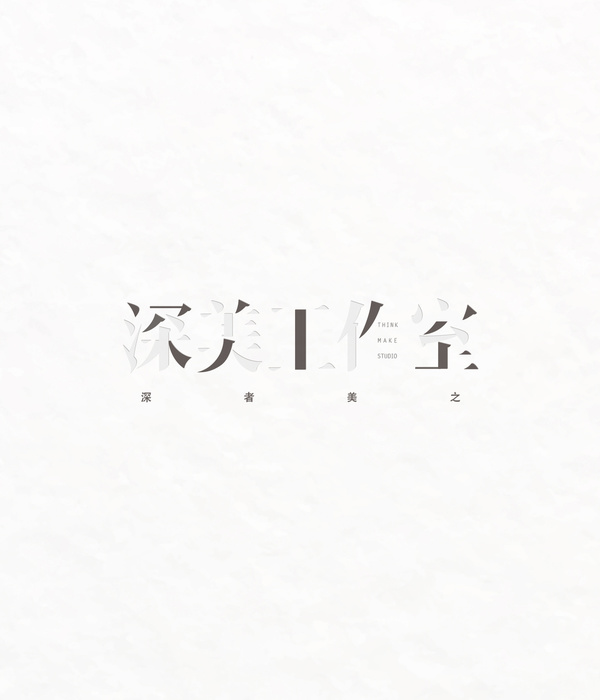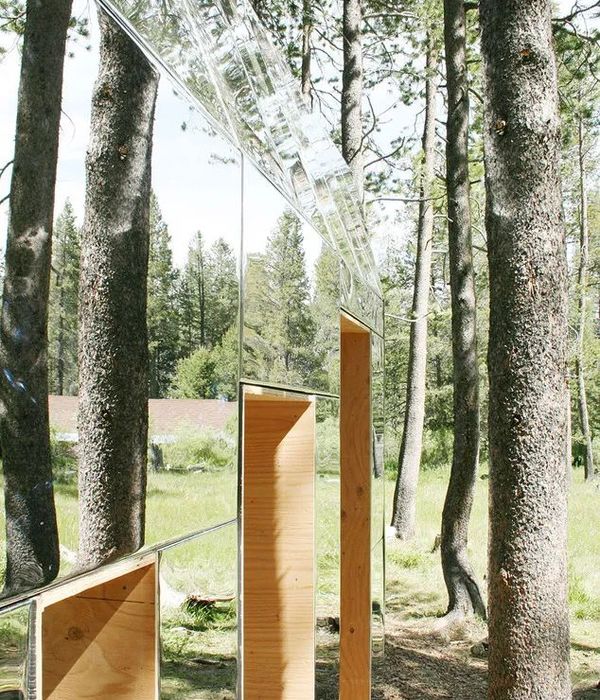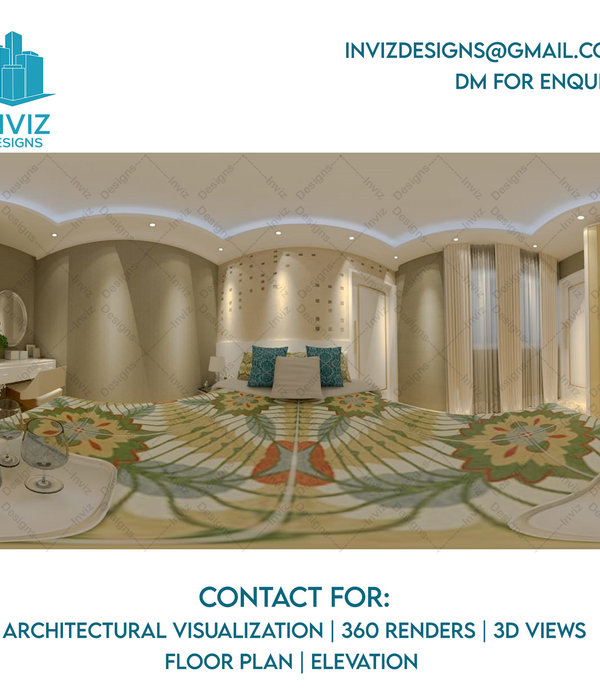- 项目名称:Calonge 莉莉雅夏季住宅
- 项目团队:Carla Arruebo,Silvina Mayer,Jordi Serra,Josep Ribes,Dolors Bosch,Pilar Arbonés
- 数量测量员:Jaume Vila
- 地点:阿文古达·安道尔,圣安东尼·德卡隆热-西班牙
- 建筑面积:1,380平方米
- 场地面积:13,200平方米
- 项目年份:2007年
- 建筑施工:2008-2011年
Fuses Viader Arquitectes:该项目占地1.3公顷,北面和东面可以观赏海景,该项目是为一个五口之家而建的1300平方米的建筑,还可为客人和家庭服务提供补充空间。
Fuses Viader Arquitectes:On a plot of 1.3ha oriented north and east with good views over the sea, the plan is for a 1300m2 building with a program for a family of five, with complementary spaces for guests and home service.
基地的地理位置从两个方面决定了房子的位置:从街道的入口是在地块较高的背面,最好的视野是朝向最不利的方向,北部和东部。
The geographic situation of the plot conditions the location of the house in two aspects: the access from the street is in the back at the higher level of the plot, and the best views are towards the most unfavorable orientations, north and east.
在这种情况下,房子的部署采用了一个不规则形状的布局,在较低的位置创造了一个大的入口天井,与街道隔离,起到了入口花园和房子核心之间的过滤器的作用,这是位于巴解组织的最低位置,靠近大海。然后,住宅分布在两个由入口大厅连接的两翼空间中,主楼梯也位于其中。卧室朝北,拥有附近海滩的绝佳视野,还有一个向南的天窗,提供了第二个采光入口,而休息室、餐厅和厨房则朝东,可以俯瞰大海。底层有服务区,还有客房,一个游泳池,有桑拿和健身室之类的补充空间,还有其他休闲区,包括地窖和品酒室。
From this circumstance the house deploys an irregularly shaped layout that creates a large access patio, isolated from the street and at a lower level, acting as a filter between the entrance garden and the core of the house, which is located on the lowest level of the plo, closer to the sea. The house then is distributed in two wings connected by the entrance hall, where the main stairway is also located. The bedrooms, facing north, but with excellent views of the nearby beach have also a south oriented skylight which provides a second entry of daylight, while the lounge, dining room and kitchen, are facing east and overlooking the open sea. On the lower floor there is the service area, as well as a guests room, a pool with complementary spaces like a sauna and a fitness room, and other leisure areas like that include a cellar and a wine tasting room.
由于住宅位于地块较低的位置,建筑的屋顶成为第五个立面,可能是最重要的一个立面,在从街道进入酒店的那一刻,可以看到cooper。整体的几何形状的房子维持一种“地形”状态,与现有的大花园的其余部分相呼应。
With the location of the house in the lower part of the plot, the roof of the building becomes a fifth facade, perhaps the most significant one, covered in cooper and being visible from the moment of accessing the property from the street. The overall geometry awards the house with a “topographical” condition in continuity with the rest of the large existing garden.
就方位和视野而言,房子最重要的部分就是白天的区域。客厅和餐厅是从入口通过绕着一个内水池庭院步行进入的,这个庭院视觉上把客厅的中心空间设置在人工水池和大海这两片水之间。
The most significant part of the house, regarding orientation and views is the day-zone area. the living room and dining room are accessed from the entrance by walking around an inner pool-courtyard that visually sets the central space of the living room between two sheets of water, the artificial pool and the sea.
因为它是一个夏季住宅,房子用了宽敞的玻璃装饰,优先考虑与周围花园和大海的物理和视觉联系。它由细长的倾斜钢柱支撑,在截面和高度上与邻近的松林相似。墙壁和天花板由裸露的混凝土制成,用木板浇筑,与卡拉拉大理石和灰色花岗岩交替使用。屋顶覆盖着铜,包裹着两个主要建筑体块,延伸到入口庭院周围,与设计为开放式车库的门廊一起形成了一个半回廊式的区域。
The house is generously glazed as it is a summer residence in which priority was given to the physical and visual connection with the surrounding gardens and the sea. It is supported by thin inclined steel pillars, similar on section and height to the neighboring pinewoods. Walls and ceilings are made of exposed concrete, casted with wood planks, alternating with Carrara marble and gray granite. The roof covered with copper, wraps the two main volumes and extends around the access patio, forming a semi cloister- like area along with the porch designed as an open garage.
建筑设计: Fuses-Viader Arquitectes (Josep Fuses, Joan M. Viader)
项目团队: Carla Arruebo, Silvina Mayer, Jordi Serra, Josep Ribes, Dolors Bosch, Pilar Arbonés.
室内设计: Montserrat Nogués Arquitecte
结构工程: Blázquez-Guanter Arquitectes SLP
数量测量员: Jaume Vila
摄影: Duccio Malagamba
地点: 阿文古达·安道尔, 圣安东尼·德卡隆热-西班牙
建筑面积: 1,380平方米
场地面积: 13,200平方米
项目年份: 2007年
建筑施工: 2008 – 2011年
Architects: Fuses-Viader Arquitectes (Josep Fuses, Joan M. Viader)
Project team: Carla Arruebo, Silvina Mayer, Jordi Serra, Josep Ribes, Dolors Bosch, Pilar Arbonés.
Interior design: Montserrat Nogués Arquitecte
Structural engineering: Blázquez-Guanter Arquitectes SLP
Quantity surveyor: Jaume Vila
Photography: Duccio Malagamba
Location: Avinguda d’Andorra, 15. Sant Antoni de Calonge – Spain
Built area: 1,380 sqm
Site area: 13,200 sqm
Project: 2007
Construction: 2008-2011
{{item.text_origin}}

