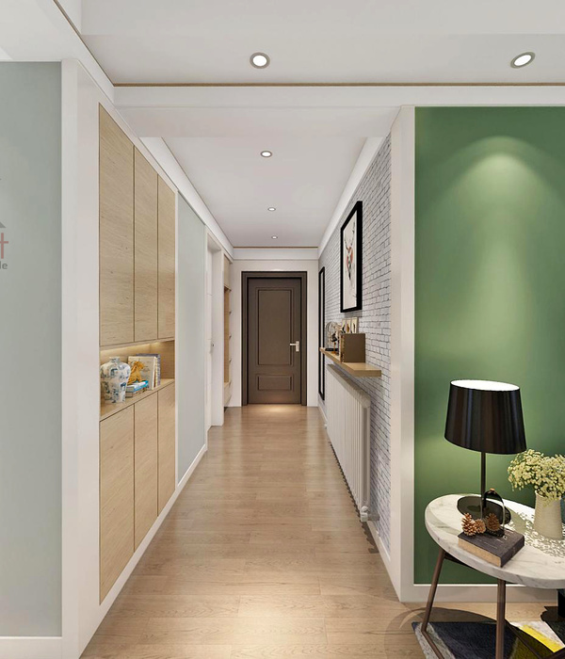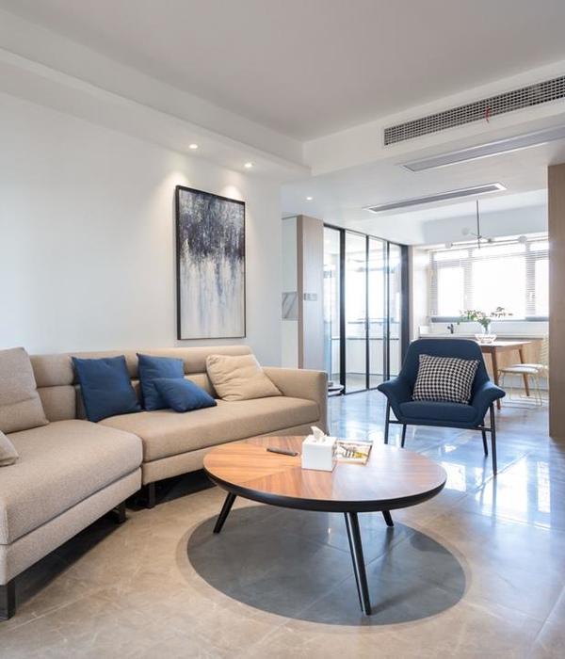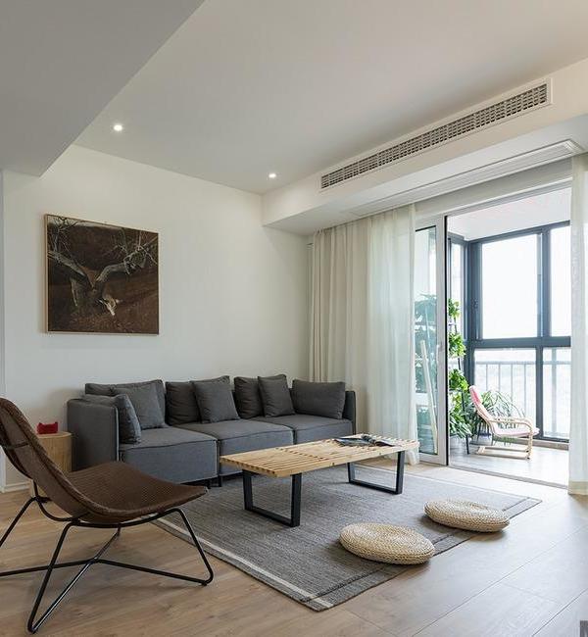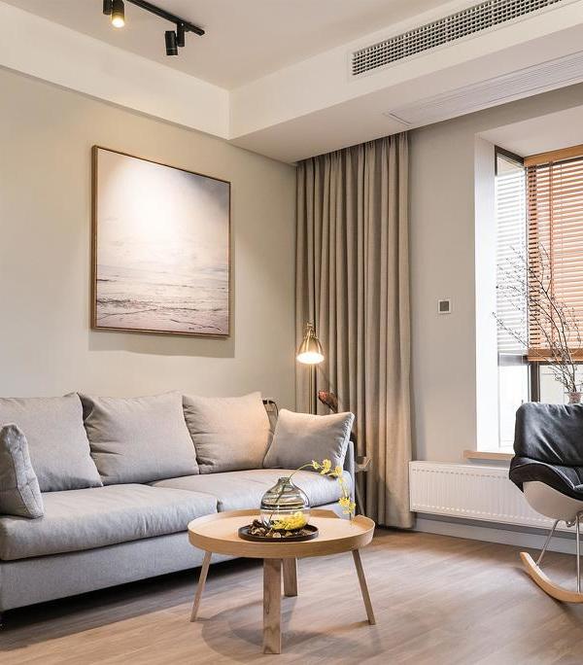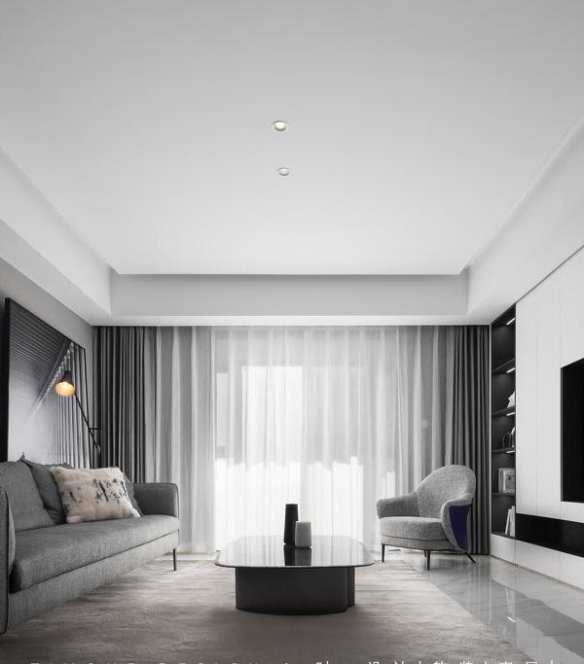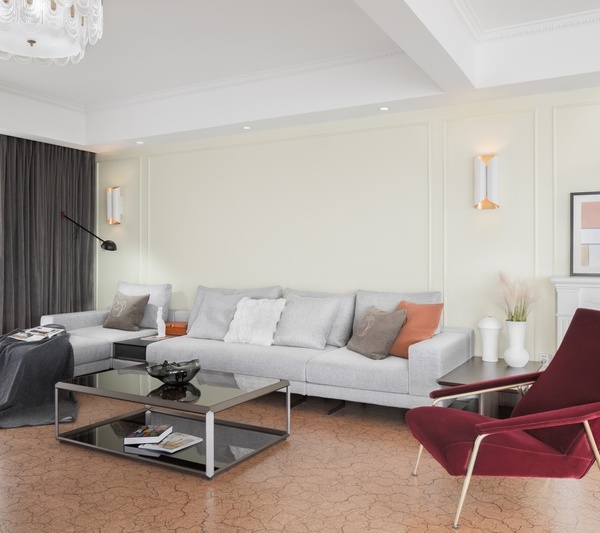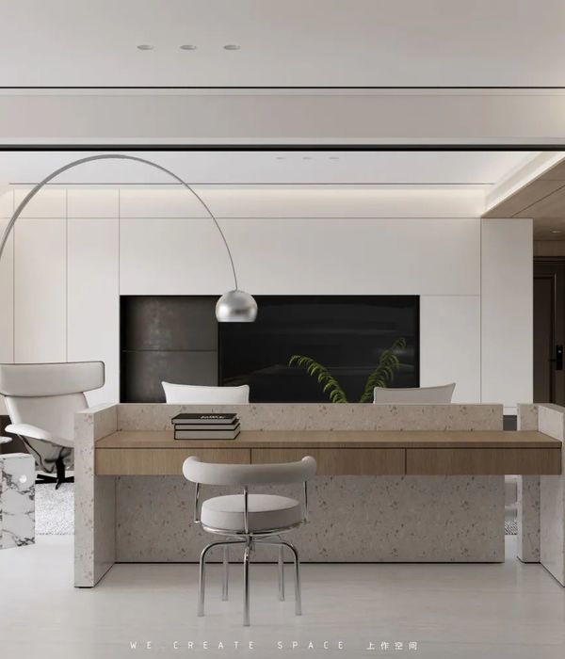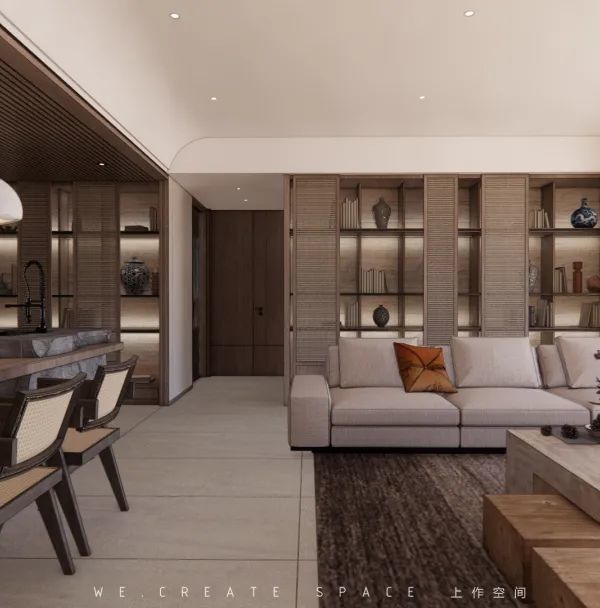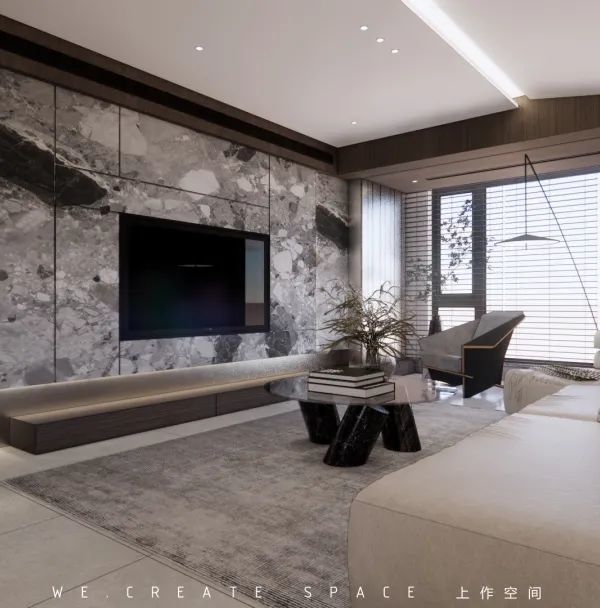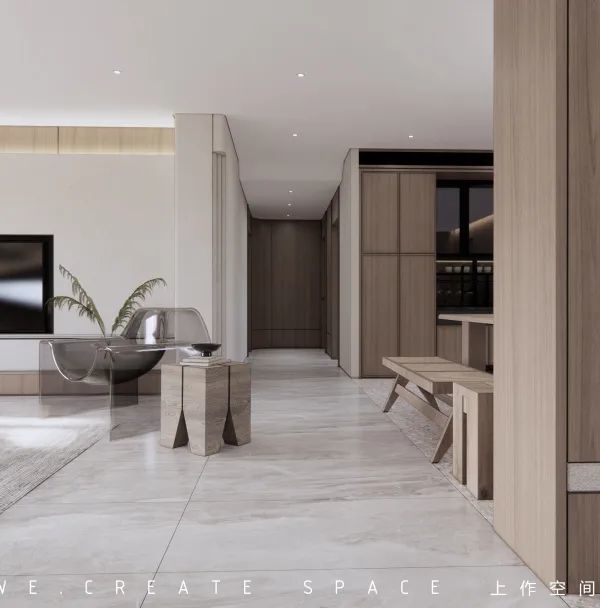巴塞罗那老房翻新 | 历史与现代的完美融合
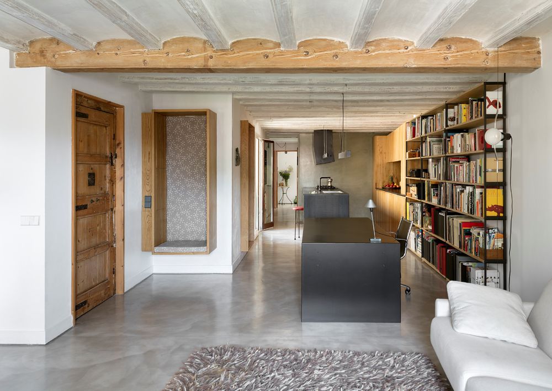
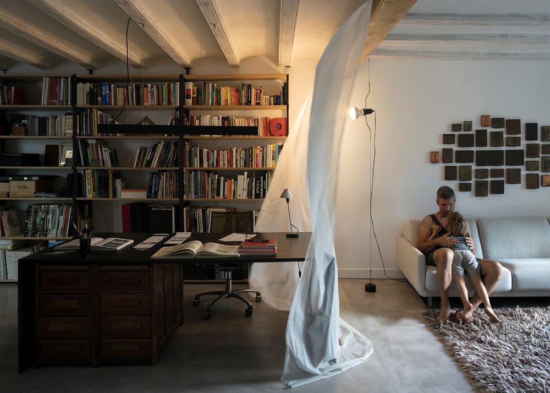
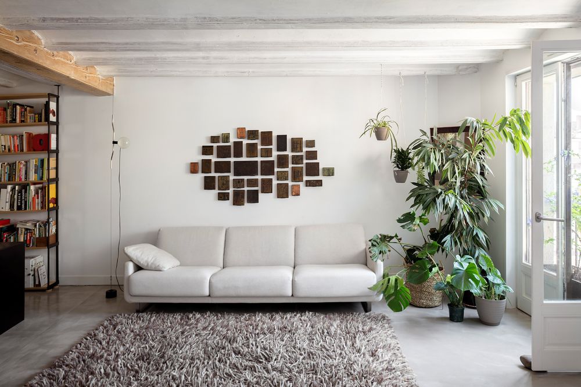
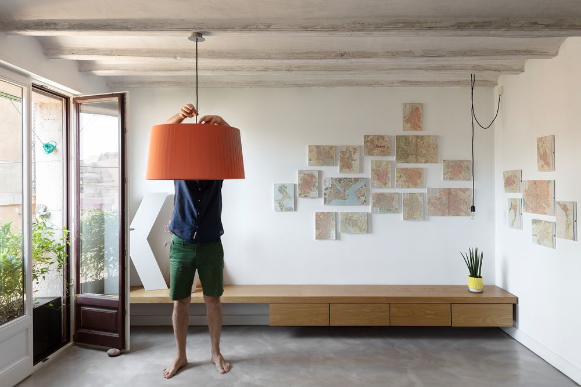
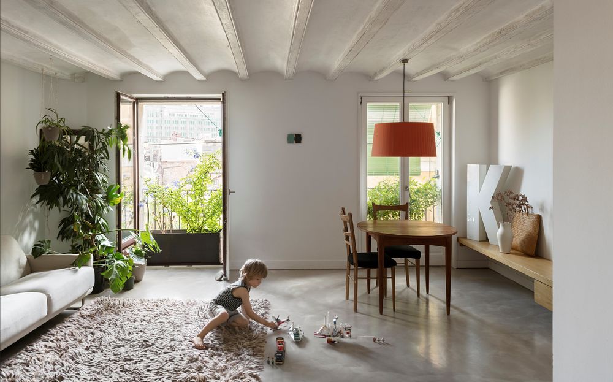
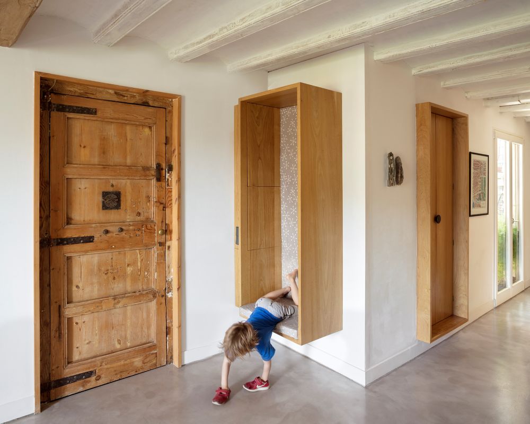
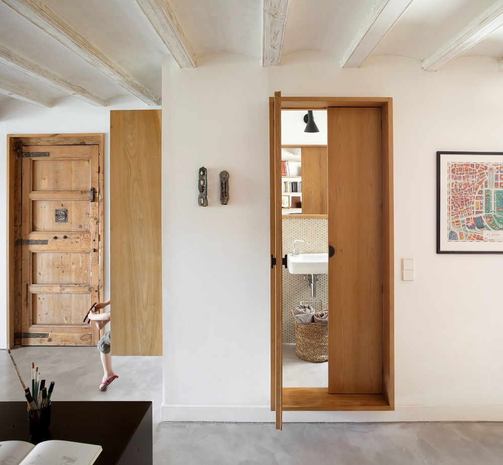
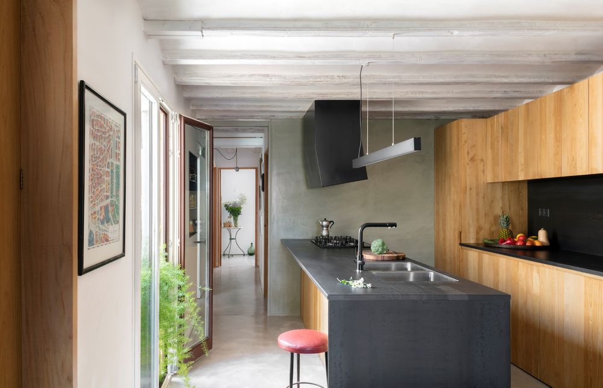
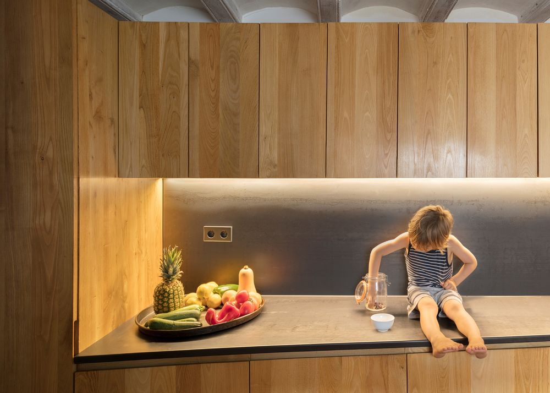
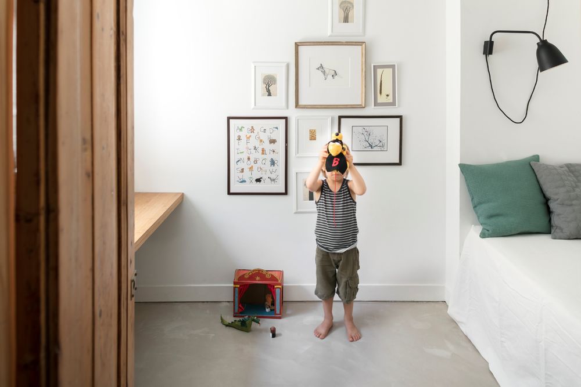
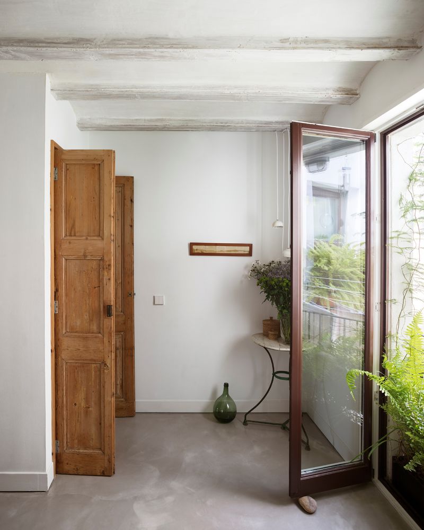
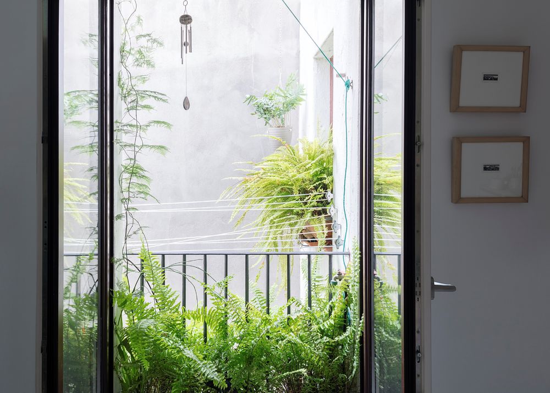
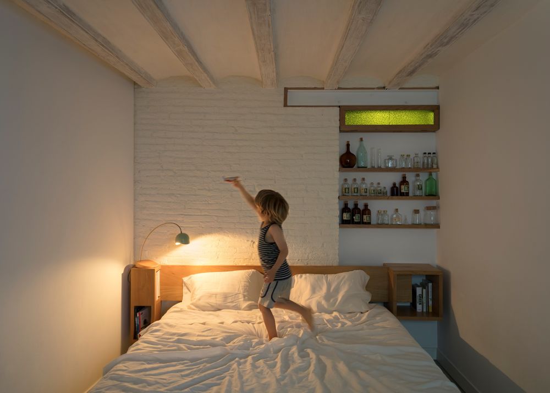
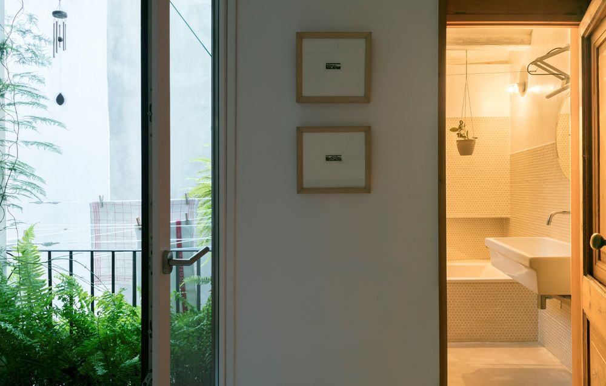
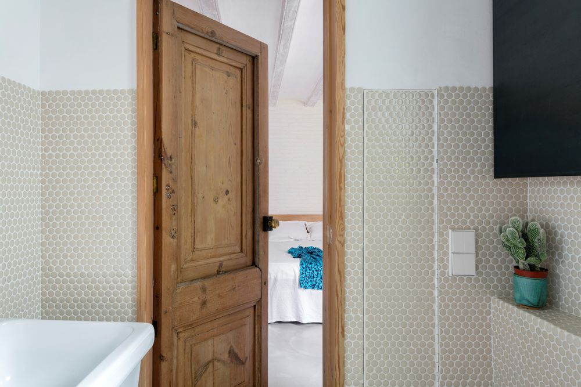
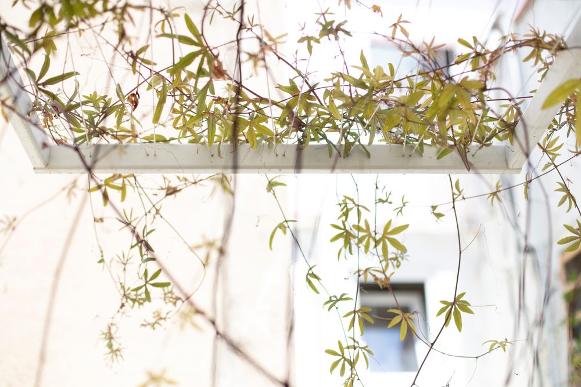
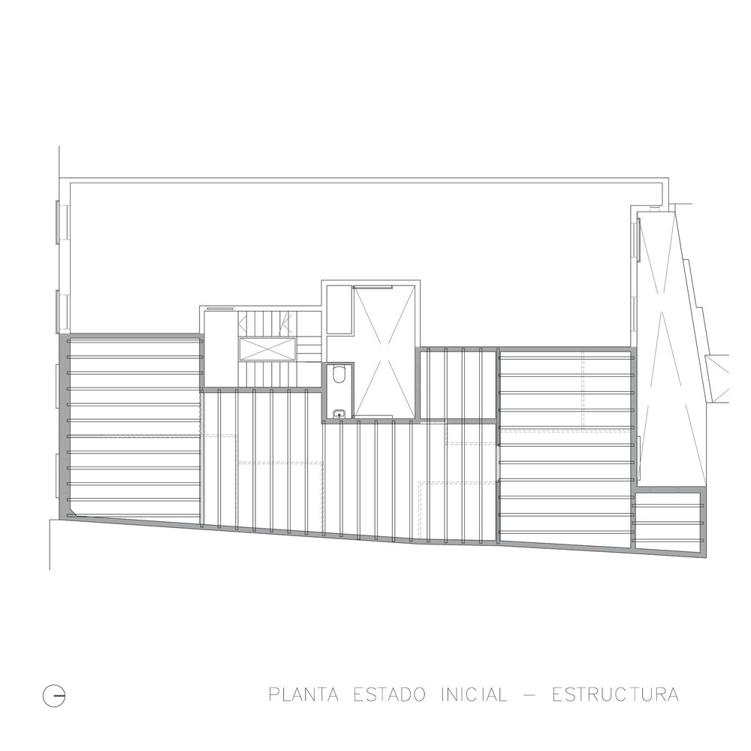
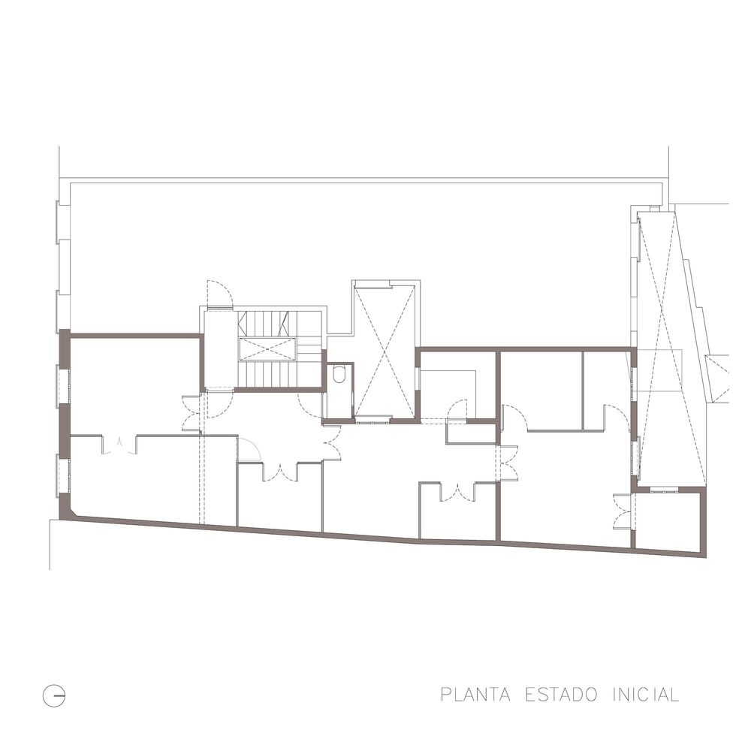
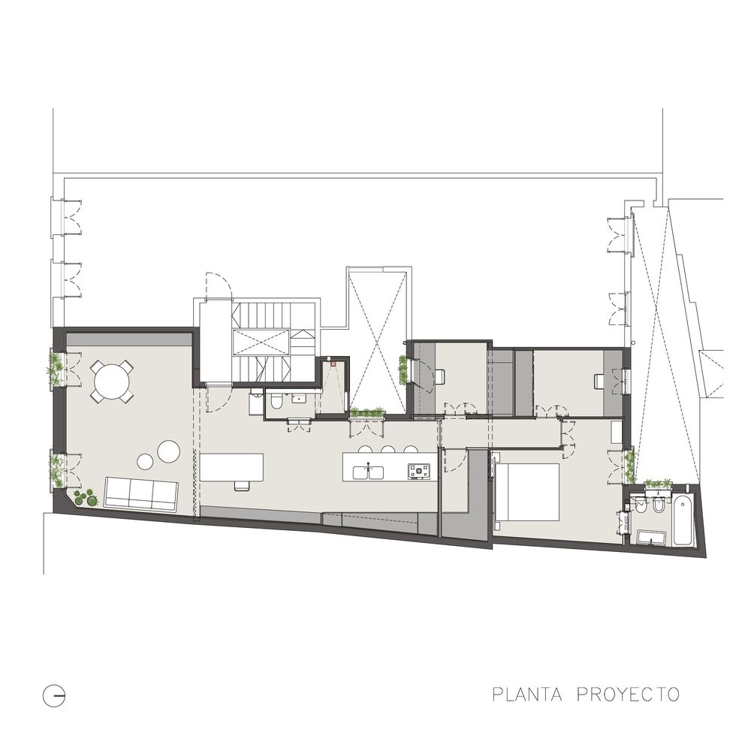
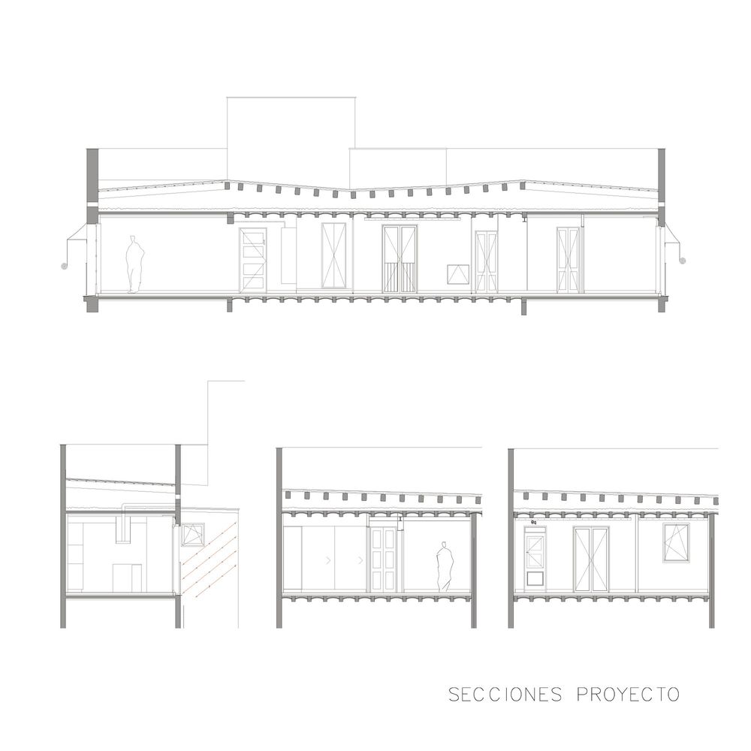
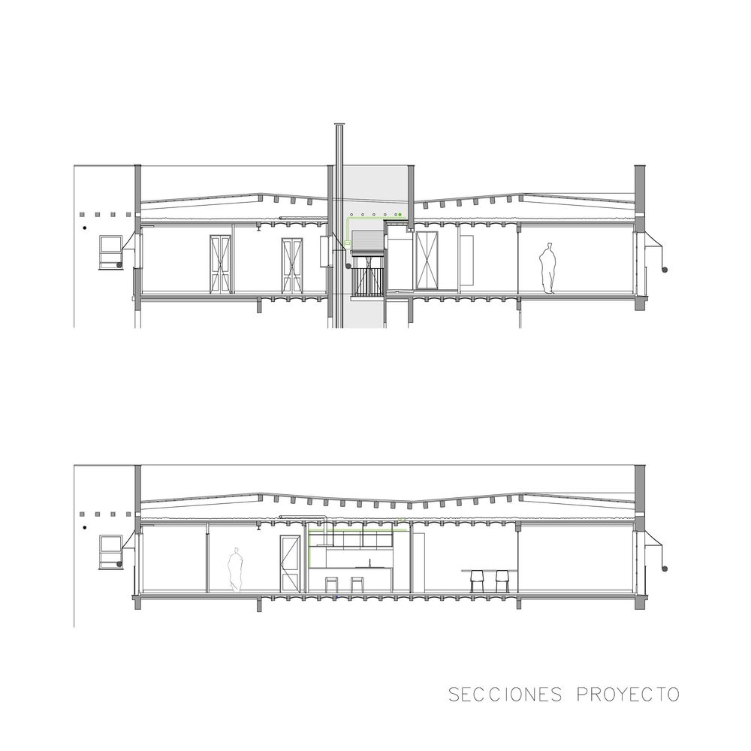
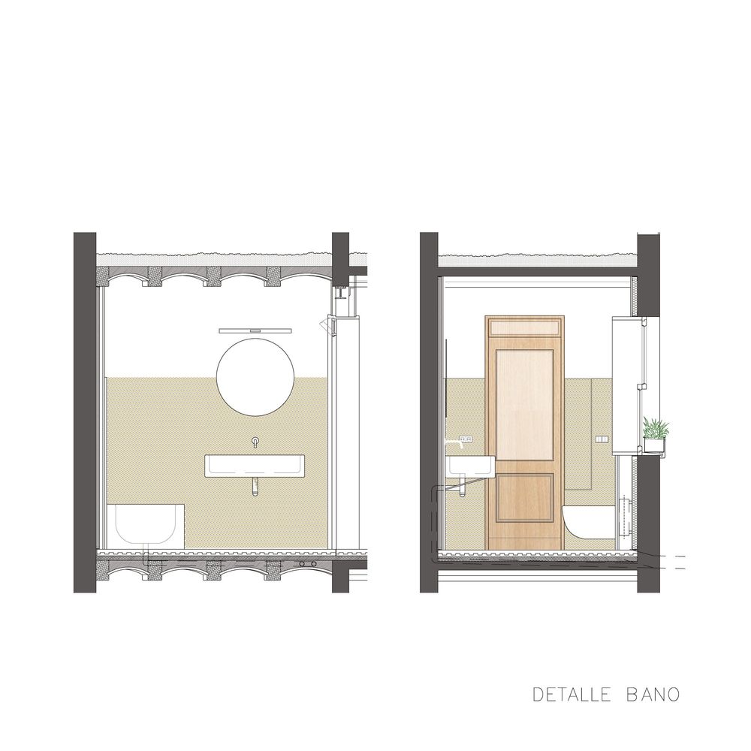
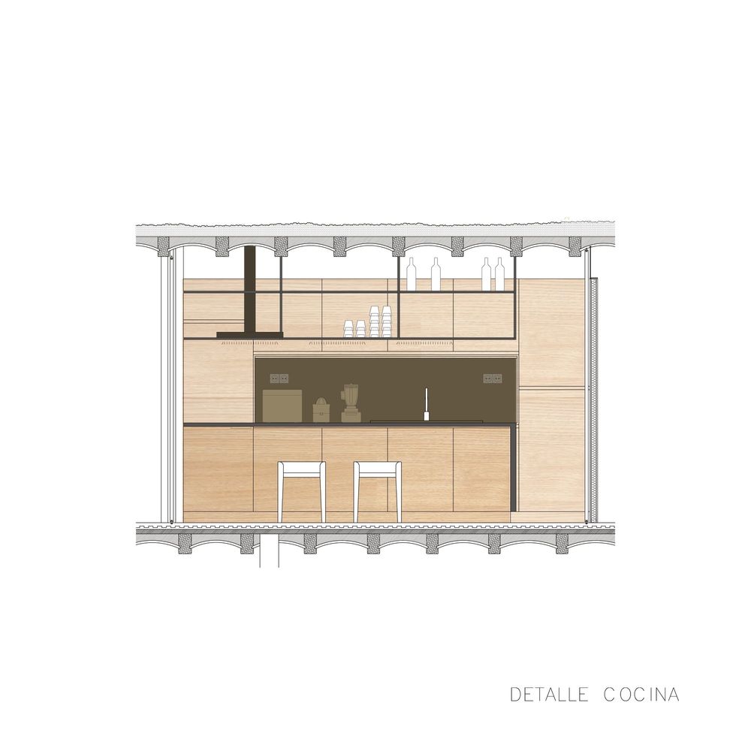
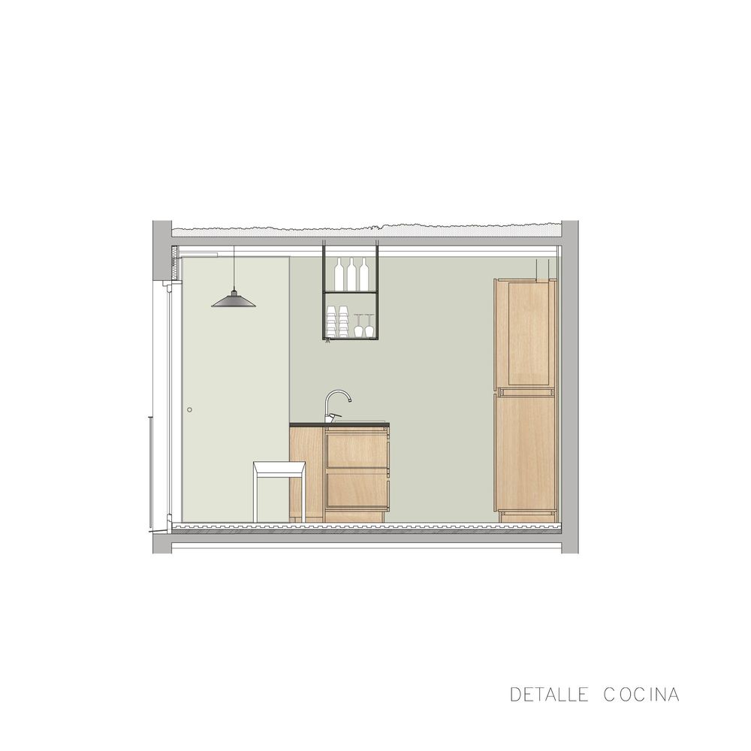
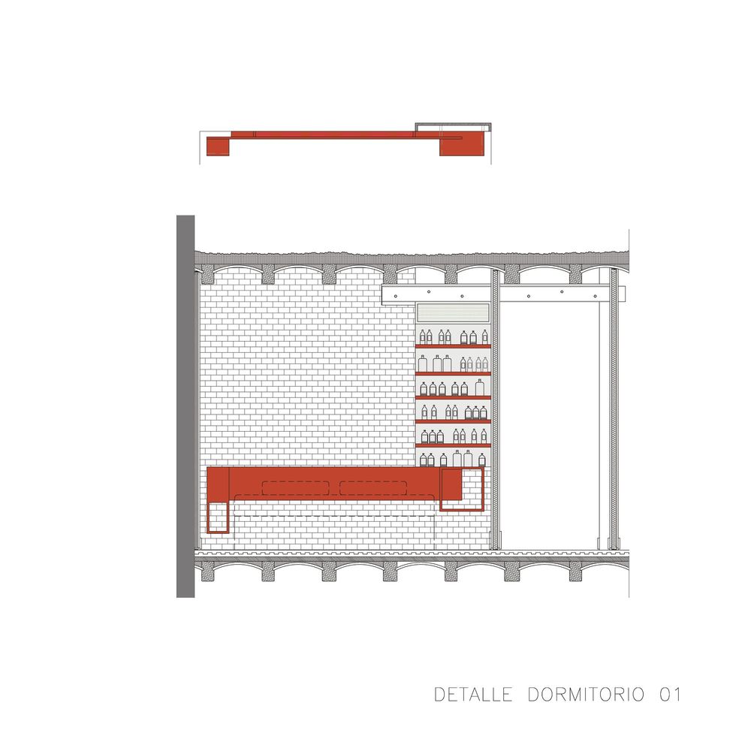
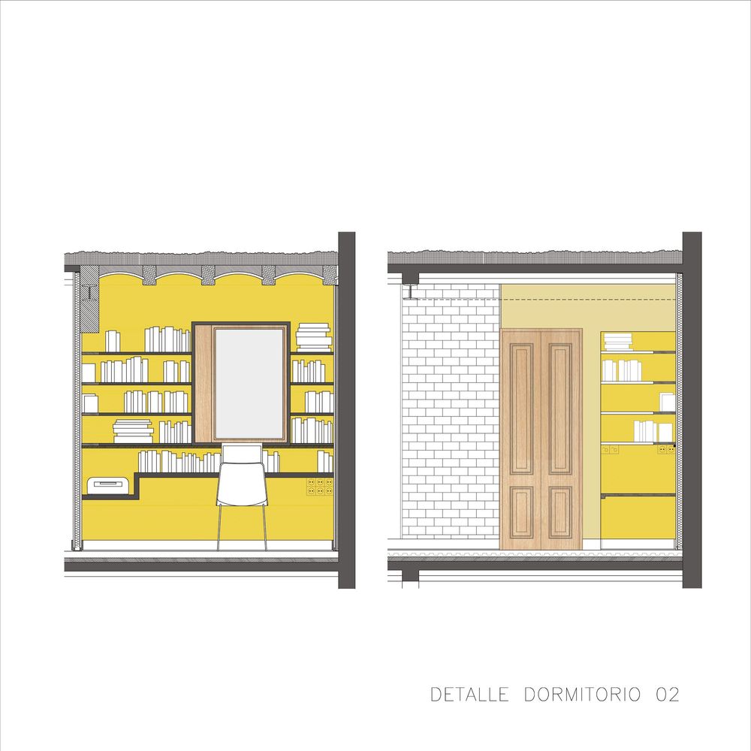
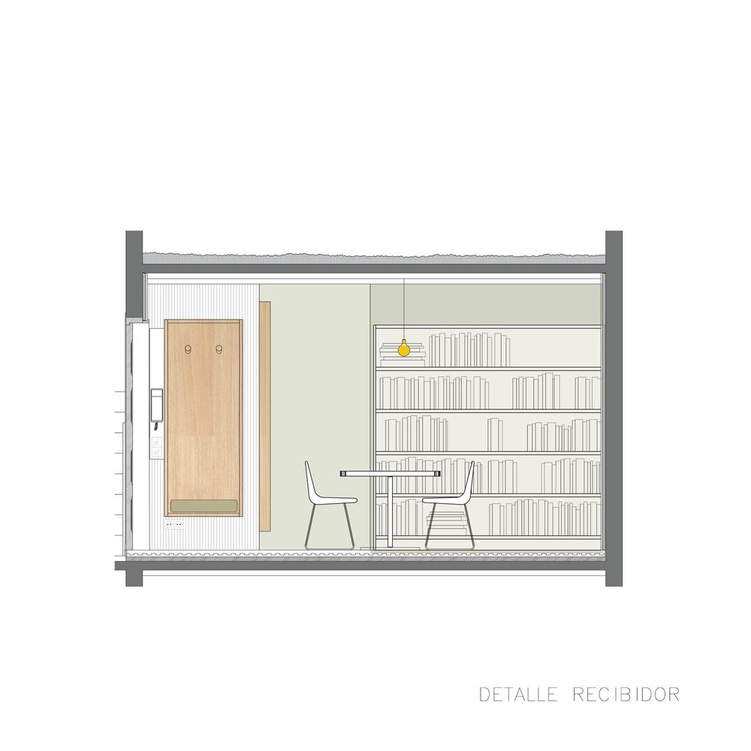
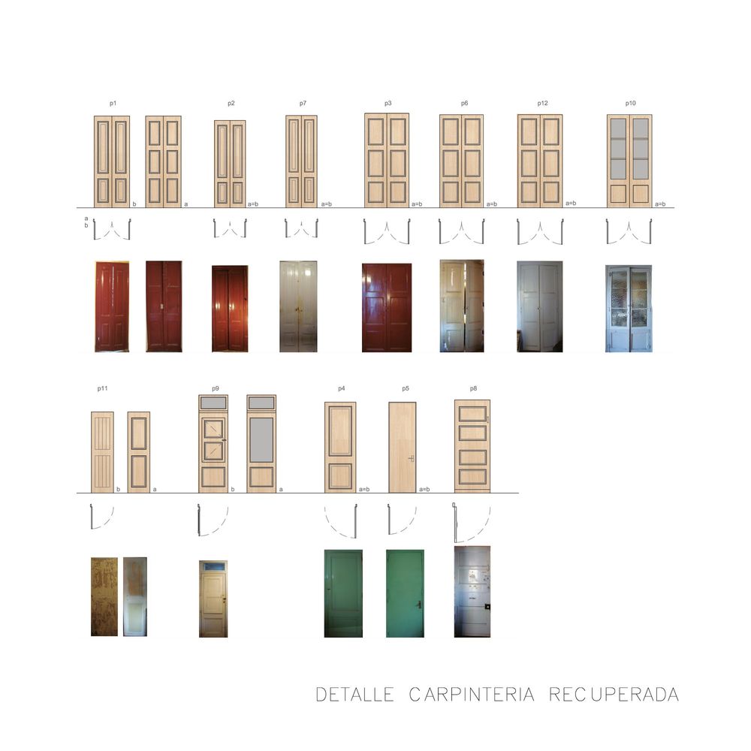
Introduction
The Born district of Barcelona was the seat of a prosperous artisan economy during medieval times and still preserves traces of that in the names of its streets: Assaonadors, Argenteria, Cotoners, Carders, Flassaders were the trades carried out by the artisans of this neighborhood. The urban fabric in this part of the city is mainly made up of multi-family dwellings between party walls. The structure is made of load-bearing ceramic work walls and ceramic vaulted ceilings with wooden beams. The width of the floors was determined by the length of the wooden beams then available on the market, generally about four meters. The apartment that is the object of the renovation is located in a building from the mid-1800s and was inhabited during 1900 by a family of Mallorcan shoemakers. One of the sons of this family became a painter and obtained notable recognition in the Joan Miró circle. The apartment was transformed into his painting workshop and warehouse for artistic materials. Many of the objects that he used to paint have been restored and later used as decoration in the house.
Project details
When the renovation was begun the apartment still maintained its original layout, divided into 12 small rooms, some without windows and destined for storage of materials. The general condition of the structure and the finishes was highly deteriorated, since the apartment had been without occupants for a decade. An infiltration of water from the roof and termite damage to some beams made a major renovation inevitable. The clients, a young couple with a child, wanted a bright and flexible space where they could enjoy family and friends.
Our proposal chooses to separate the day area and the night area, taking advantage of the long and narrow shape of the original floor plan. Thus, in an open space facing south, with windows and views towards the square, the living room, dining room and kitchen are distributed, which receives light and ventilation from the central patio of the property. From the kitchen a sliding door leads to the most private area where there are two bedrooms, a study and a dressing room. One of the two dividing walls has a pronounced inclination that is resolved with the design of the custom furniture (kitchen and bookcase) so that it is integrated with the rest of the spaces.
The choice of materials responds to criteria of health, simplicity and economy. A neutral and natural palette has been chosen, with the aim of enhancing the existing structure and the brightness of the spaces, an element of absolute relevance in this project.
Solid chestnut timber has been used for the new furniture in the house and due to its resistance to wood-eating insects. The walls and ceiling vaults have been painted with lime-based paint, which allows breathability and creates suggestive light effects. On the floor, a pearl grey micro cement emphasizes the effect of spaciousness and luminosity. The kitchen island and other cabinets have been clad in natural black steel sheet. The original solid Oregon pine doors of the house have been restored and readapted to the new layout. For the decoration of the house, vintage furniture and original objects from the apartment have been used, once restored.
Technical explanations (bioclimatic architecture)
One of the requirements of this renovation was to make the most of the existing resources to improve the starting conditions of the house. For this reason, passive strategies have been used as a priority to achieve better energy performance.
Passive strategies
The north-south orientation of the floor facilitates the adoption of passive energy improvement strategies during the renovation. The arrangement of the day areas in the sunniest part of the house makes it possible to make the most of the profits from solar contribution during the cold months. In the same way, the north orientation of the study and the master bedroom prevents sunlight during the warm months. This same orientation and the elongated and narrow floor plan favor natural cross ventilation throughout the year.
As passive strategies, the walls and ceilings have been insulated with cotton fiber panels. The slab has also been isolated, taking advantage of the lightened panels necessary for the structure.
During the warm months, roller venetian type blinds hung in front of the openings prevent solar incidence while still allowing crossflow ventilation with the windows open.
On all balconies, an automatic irrigation system offers the possibility of creating small, high-density green spaces. In summer the plants filter the air that reaches the interior with a lower temperature.
Active strategies
A hot and cold underfloor heating system provides the ideal conditions of comfort to the entire home.


