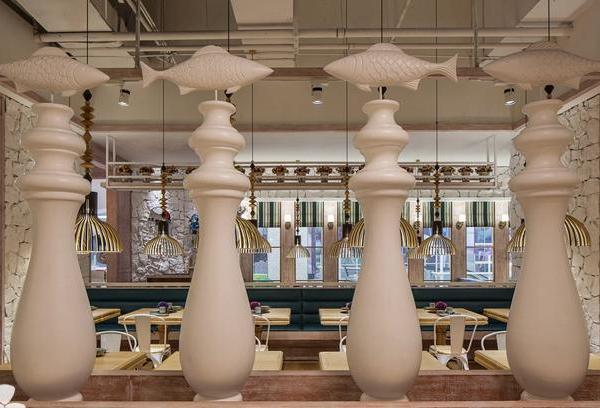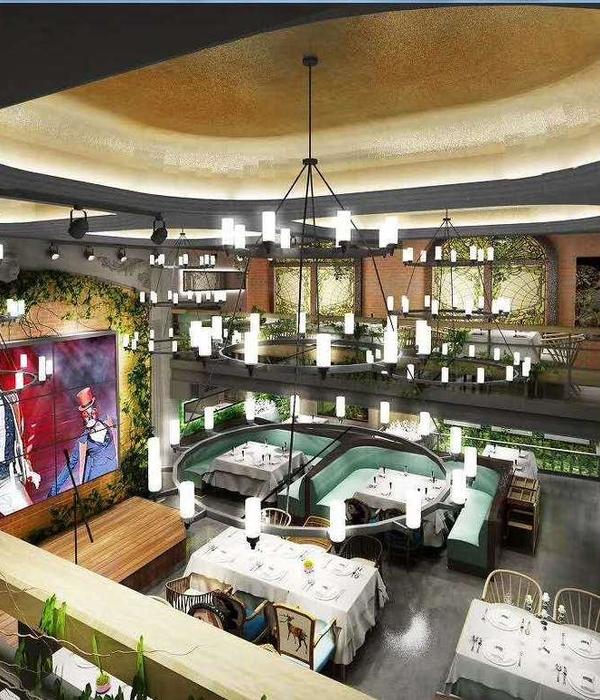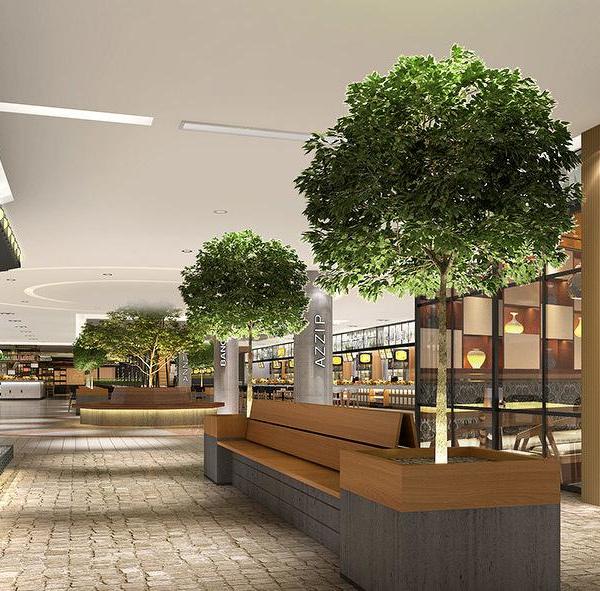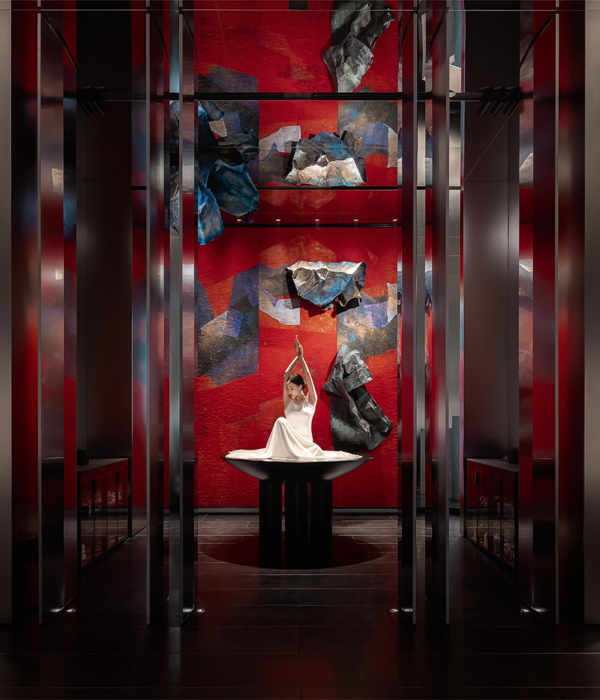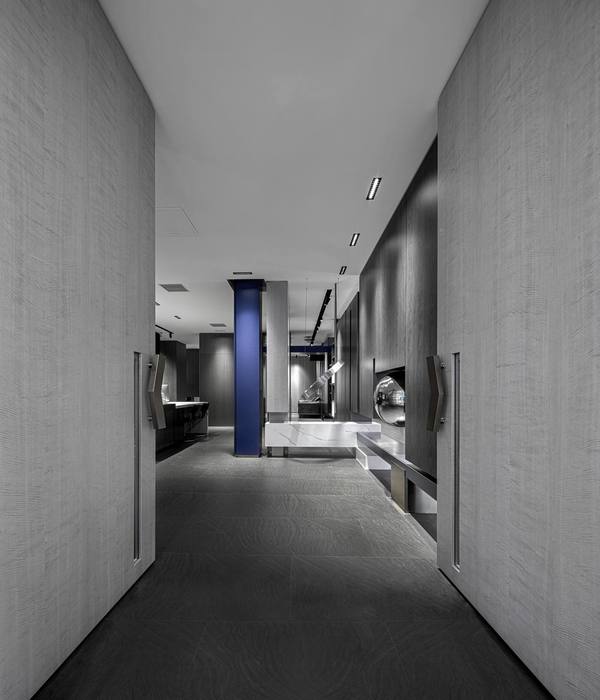Spain Ninot Market Refurbishment
设计方:Mateo Arquitectura
位置:西班牙
分类:公共设施
内容:实景照片
图片:13张
摄影师:Adrià Goula
这个集市,从它的起始状态来讲,便是一个大跨度的结构工程。建筑师们保存并修缮了支撑屋顶的美丽结构。向下,挖掘了新空间,设计有销售活动中心:物流,停车场,合其他设施。建筑师们没有刻意的改变原有市场的体积,而是通过改变它的外观,使空间得到合理利用。建筑四周被围了起来,控制了光线的进入,同时也和外部空间区分开来,整合了室内外摊点。
内部空间就像一个微型城市,在布局上,两个独立正交的轴线将室内空间有计划的区分开来,供不同的摊主使用。Carrer de Mallorca上的大型开阔空间是一个开放的休息室,可以迎接来往的游人。这个市场将把人们带入一个繁荣的商贸城市。光线通过外部的乳白色的围栏照进室内,一派繁忙的景象。
译者:蝈蝈
The market, since its origins, has been a large covered place. We conserve and repair the beautiful structure that supports that roof. Beneath, we dig into the site to introduce new services that complement sales activity: logistics, parking, installations. Rather than changing the visible volume, we change the surfaces that enclose it to improve the conditions of use and space, control the entrance of daylight and organize the adjacent urban space, integrating the presence of the outdoor stalls.
The interior is like a city. Two orthogonal axes (N-S and E-W) form the layout along which the stalls are organized, with the emphasis on their individuality. A large open foyer space on Carrer de Mallorca receives visitors. It is a plaza leading into this virtual city of commerce. The inside space, bathed in the milky light we filter in from the exterior, is a hive of activity.
西班牙Ninot市场翻新外部实景图
西班牙Ninot市场翻新外部局部实景图
西班牙Ninot市场翻新外部夜景实景图
西班牙Ninot市场翻新内部实景图
西班牙Ninot市场翻新平面图
西班牙Ninot市场翻新剖面图
西班牙Ninot市场翻新分析图
{{item.text_origin}}



