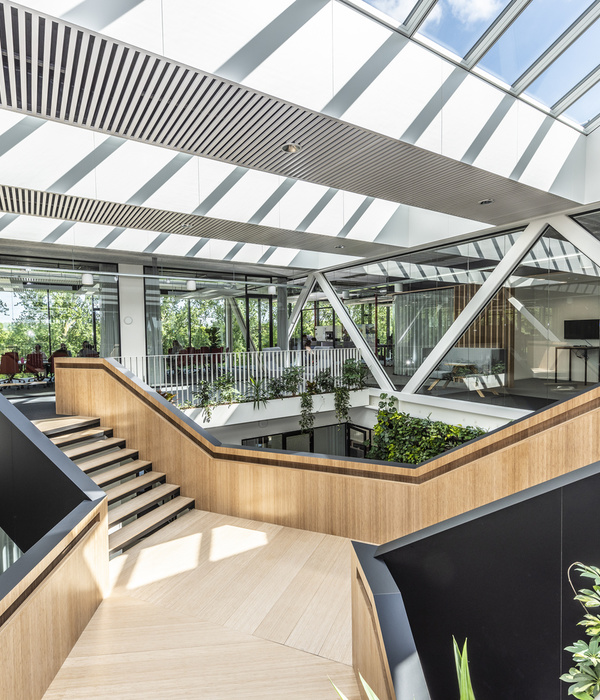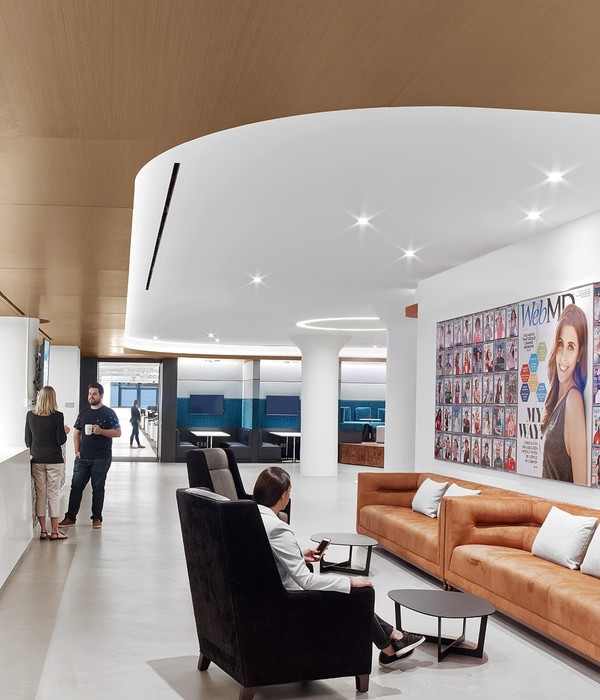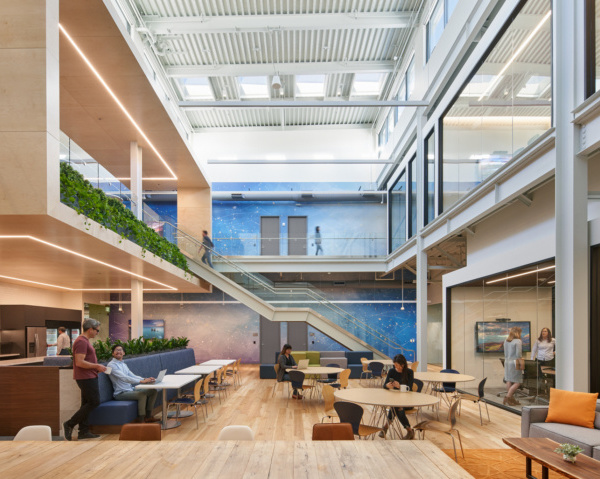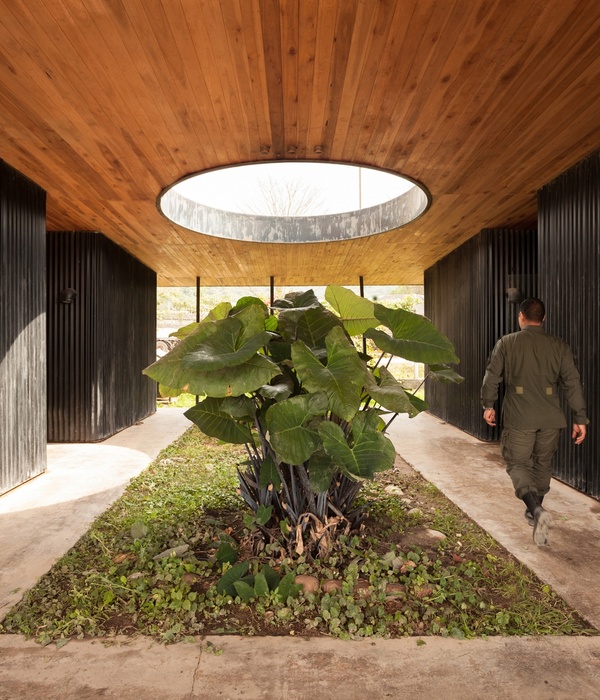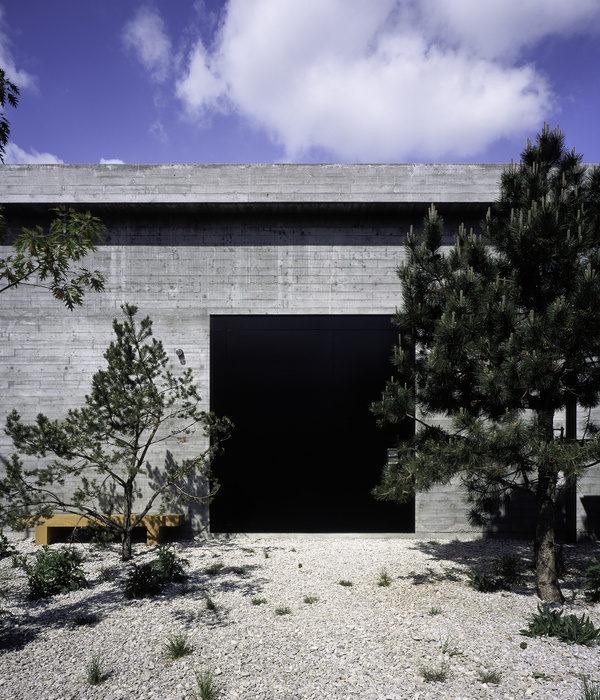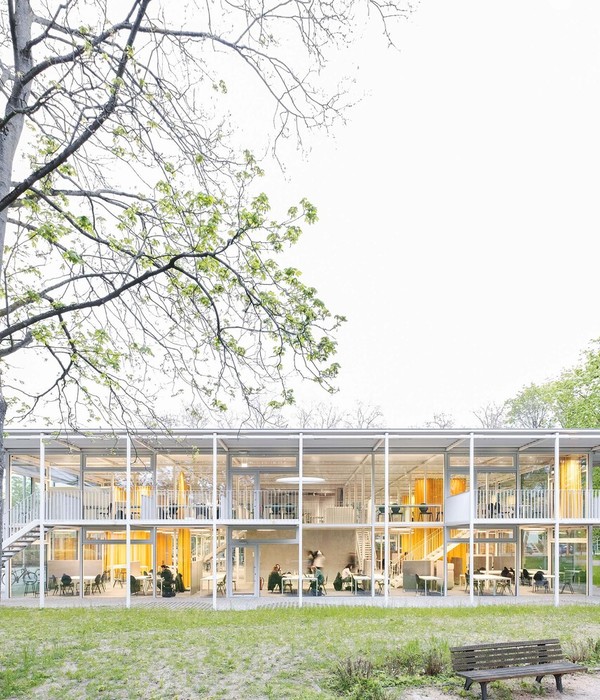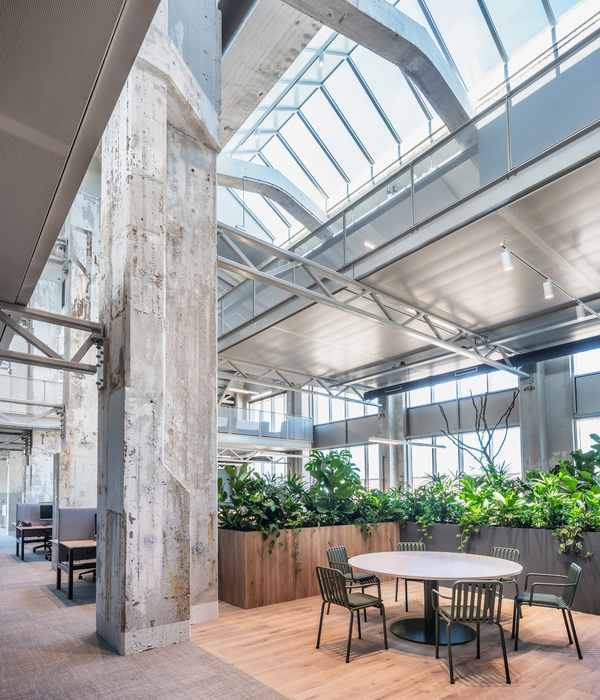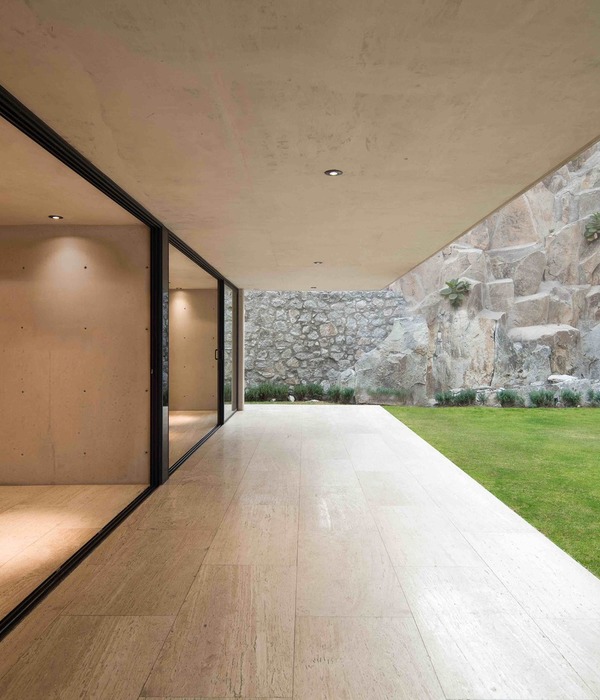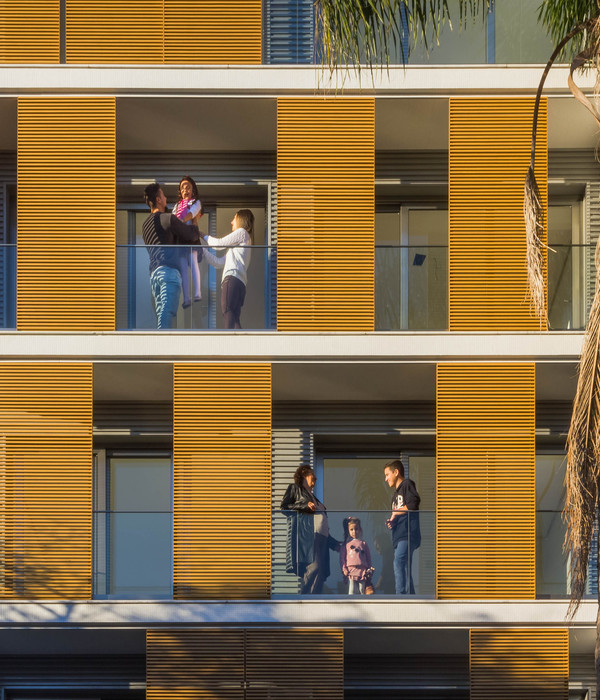Cavanilles in his work "Observations on the natural history, geography, agriculture, population and fruits of the kingdom of Valencia", quotes La Pobla de Farnals as a "llogaret que creix de dia en dia", in Spanish "a little place that grows day by day", and describes it as an example of a village in the Valencian Horta dedicated to agriculture.
El Llogaret reinterpreted by Nada is inspired by the emblematic Mediterranean villages with a design that combines tradition and the avant-garde. Something very much ours with a modern twist.
The complex is articulated around large garden areas with a swimming pool to enjoy the Mediterranean climate all year round. The interiors are very bright and completely open to the outside.
Organized like a genuine Mediterranean village, the idea is to hold a box in two long dividing walls. The ground floor has been designed as a space just delimited by a roof, but completely open to the outside. Large windows shelter the living-dining room with open-plan kitchen from the outside.
The first floor rests as if it were a box on the two party walls that cross the space and in it we find a bathroom and three bedrooms, one of them with a dressing room and en suite bathroom.
These boxes have been arranged on the site creating recesses to generate corners, shadows and points of special intimacy. Thus a new small village has been created around a green square as a space for the community.
The central pool has been has been designed as another underground cube by a white wall that functions as a reflective screen of light at night, creating a horizon as in the sea.
The houses have been erected in a few months due to its construction system. This consists of prefabricated concrete modules that have been transported to the site and assembled in a short time.
Project: El Llogaret | Design: Nada | Location: Platja de la Pobla de Farnals, Valencia, Spain | Year: 2022 | Collaborator: Viraje | Photography: Germán Cabo
{{item.text_origin}}

