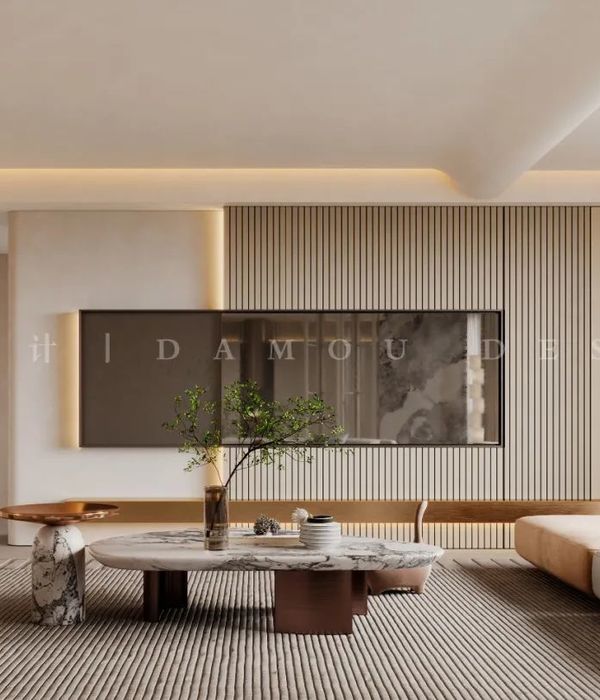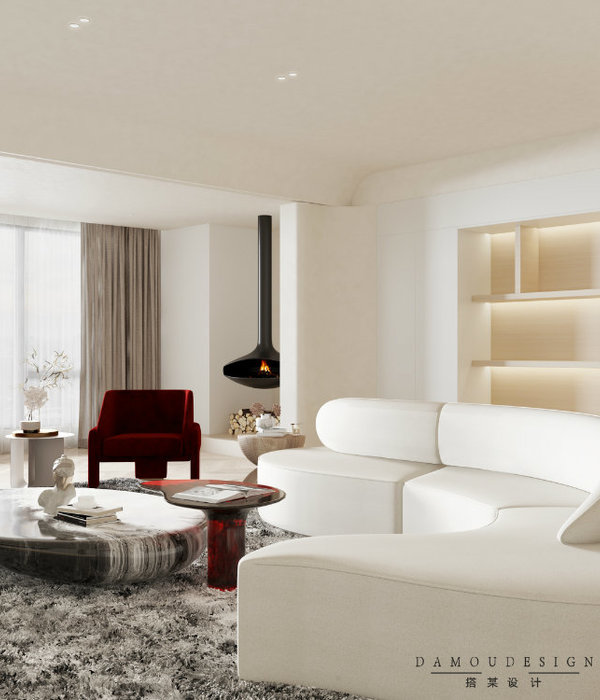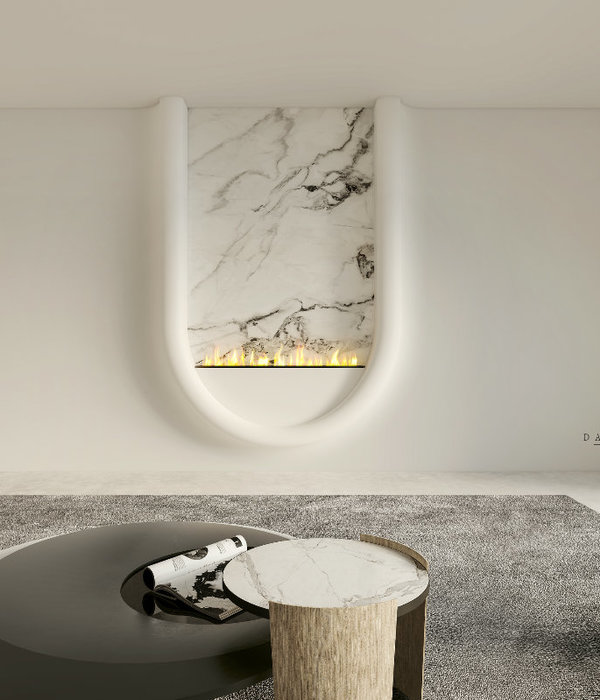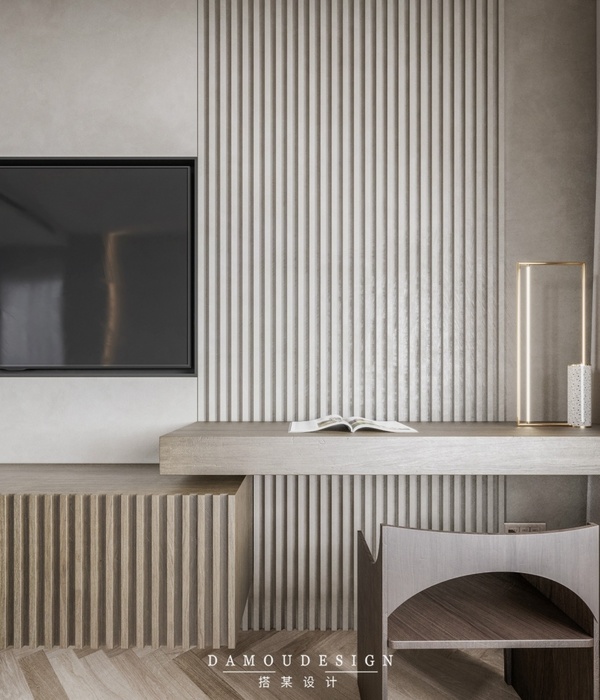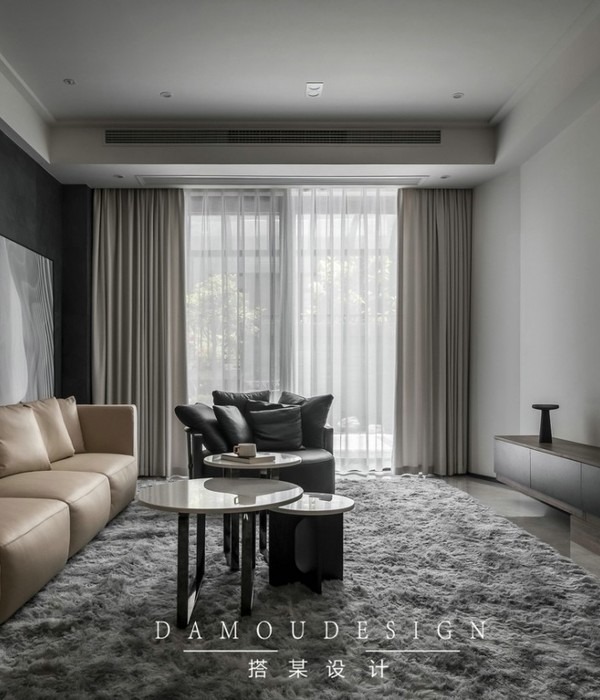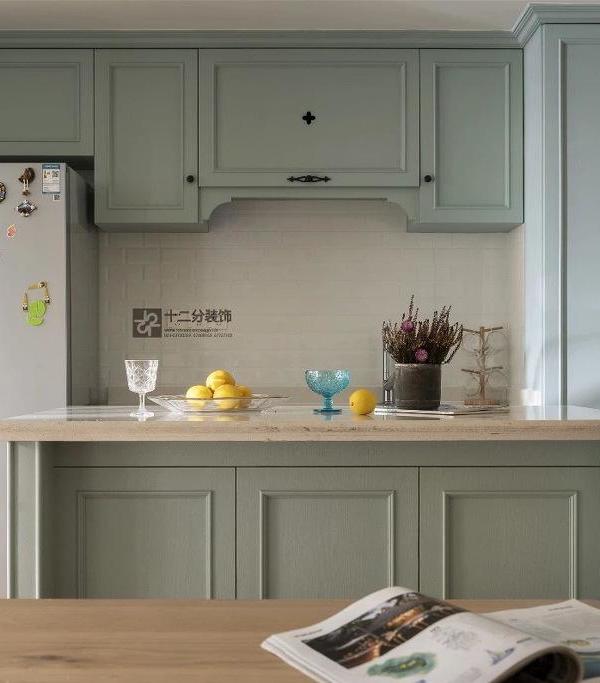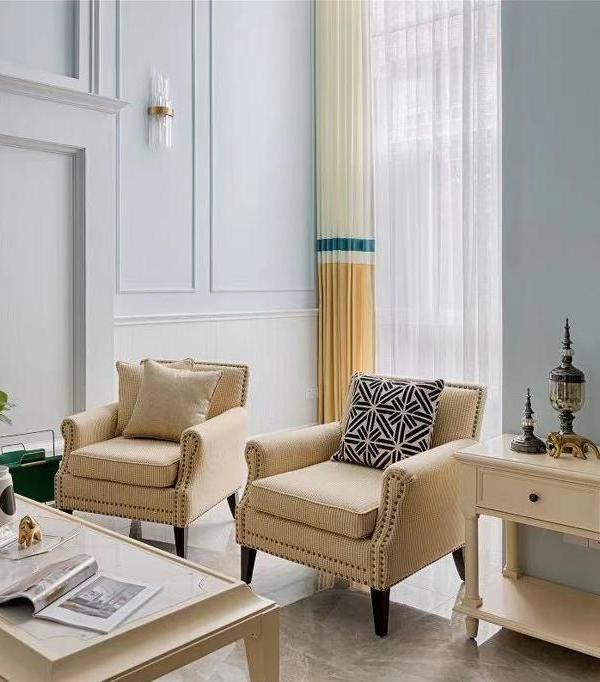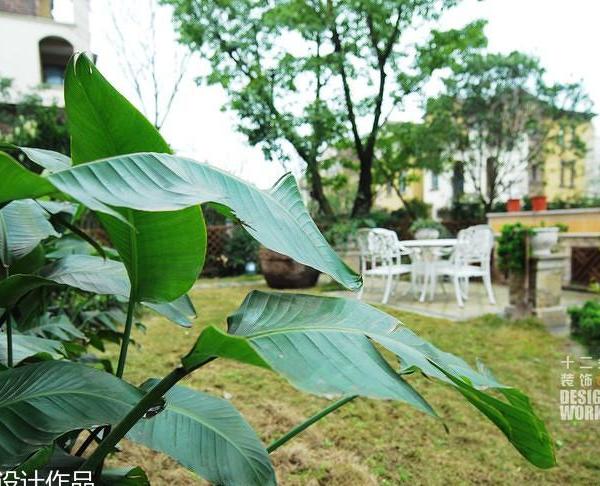来自伦敦的建筑事务所AI Studio对一座传统的俄罗斯公寓楼进行了修复和扩建。该公寓楼位于莫斯科,设计团队精心修复了其原有的新古典主义外立面,并在其首层设置了一个有顶的庭院空间、在原有屋顶上加建了一个现代体量。
Carefully restored neo-classical facades and a newly covered courtyard rooted in traditional Russian architecture are crowned by an expansive contemporary upper extension to this Moscow apartment block, which has been reimagined by London-based AI Studio.
▼修复和扩建后的公寓楼外观,exterior view of the apartment block after restoration and expension ©Dmitriy Chebanenko
该建筑位于莫斯科的中心区域,坐落在历史悠久的花园环路上,其历史可以追溯到19世纪70年代。建筑师最初的设想是设计一座专门的公寓楼,但不久之后便在当地居民的要求下将其设计成了一座广受欢迎的公共澡堂。到了20世纪,它又被用作行政办公室。2016年,本项目的开发商Vesper Moscow买下了这座建筑,并提出了恢复其最原始的居住功能的想法。AI Studio致力于通过“诚实”的手法来恢复建筑原有的功能空间——将新建的体量完全暴露在人们的视野中,从而使其与莫斯科市中心盛行的原始新古典主义风格的建筑形成鲜明的对比。
Situated in the heart of Moscow within the historical “Garden Ring” road, the building was originally purpose built as an apartment block in the 1870s, but was promptly adopted as a popular local bathing house. Since the 20th century, it has largely been utilized as an administrative offices, but Vesper Moscow – the developer who purchased the building in 2016 – had a vision to return it to its original residential use. When restoring the space, AI Studio aimed to take an “honest” approach to the redevelopment – unashamedly allowing the new extension to contrast the original neo-classical style prevalent in central Moscow.
▼公寓楼外观局部,在屋顶上新建现代的体量,使其与原始新古典主义风格的建筑形成对比,partial exterior view of apartment block, unashamedly allowing the new extension to contrast the original neo-classical style ©Dmitriy Chebanenko
▼公寓楼外观局部,partial exterior view of apartment block ©Dmitriy Chebanenko
“尽管原有的建筑并未被列入历史文物保护名录,但我们仍然选择将其视为传统莫斯科建筑的完美典范,”AI Studio的负责人Anton Khmelnitsky这样说道。“因此,我们决定恢复该建筑的原始结构,并在其屋顶上加建一个现代的体量,从而形成独特的风格形式对比。”建筑屋顶上宽敞的加建结构采用复合型耐候钢穿孔板作为外立面材料,并在面积上为顶层的跃层公寓提供了足够的空间。大面积的落地窗则为室内的住户提供了无与伦比的城市景观。
“Although the original building is not formally listed [as a historic monument], we considered it to be a perfect example of classic Moscow architecture,” said the principal of AI Studio, Anton Khmelnitsky. “So, our approach was to sensitively restore the original fabric of the building, whilst designing an upper extension which provides a distinctive contemporary contrast.” The generous extension at the top of the building offers enough space for double height penthouses within, and features cladding of perforated Corten steel composite panels on the exterior. Full height glazing boasts unparalleled views of the city.
▼公寓楼外观局部,屋顶上新建的现代体量采用复合型耐候钢穿孔板作为外立面材料,partial exterior view of the apartment block,the extension at the top of the building features cladding of perforated Corten steel composite panels on the exterior ©Dmitriy Chebanenko
▼公寓楼外观局部,设有大面积的落地窗,partial exterior view of the apartment block with full height glazing ©Dmitriy Chebanenko
同时,设计团队还在公寓楼的首层设置了一个住户专用的有顶庭院,不仅提供了接待空间和公共场所,还发展了零售业。这个共享空间的屋顶可作为住户专用的室外活动平台,其上的圆形天窗也可以为室内空间提供充足的自然光线。
▼首层共享庭院的屋顶,可作为住户专用的室外活动平台,the roof of the covered courtyard that can provide a private roof terrace exclusively for residents’ use ©Dmitriy Chebanenko
▼从共享庭院的屋顶向上看,looking up from the roof of the covered courtyard ©Dmitriy Chebanenko
▼公寓楼外观局部,落地窗与穿孔板交相辉映,partial exterior view of the apartment block, the full height glazing complements the perforated panels ©Dmitriy Chebanenko
▼共享庭院屋顶上方的空间细节,detailed view of the space above the roof of the covered courtyard ©Dmitriy Chebanenko
Meanwhile, on the ground floor, the covered courtyard presents a reception and communal area for residents, alongside retail opportunities. This communal area is flooded with natural light from circular glass skylights, which are installed in the elevated private roof terrace directly above the courtyard, exclusively for residents’ use.
▼首层的有顶共享庭院,屋顶上设有圆形天窗,the covered courtyard on the ground floor with circular glass skylights ©Dmitriy Chebanenko
▼首层共享庭院局部(左),圆形天窗细节(右),partial view of the courtyard on the ground floor (left), details of the circular glass skylights (right) ©Dmitriy Chebanenko
该建筑名为Sovremennik。经过修复和扩建,其内设置着两层共可容纳43辆车的车库和75套面积从32平方米到146平方米不等的公寓。
The freshly extended building named Sovremennik, features a collection of 75 apartments ranging in size from 32 to 146 m2 and conveniently includes two floors of parking, with space for up to 43 cars.
▼公寓楼夜景,night view of the apartment block ©Dmitriy Chebanenko
▼光线从穿孔板中透出来,the light shines from the perforated panels ©Dmitriy Chebanenko
▼通透的楼梯间立面,the transparent facade of the staircase ©Dmitriy Chebanenko
▼总平面图,site plan ©AI Studio
▼首层平面图,ground floor plan ©AI Studio
▼上层平面图,upper floor plan ©AI Studio
▼车库层平面图,parking floor plan ©AI Studio
▼立面图,elevations ©AI Studio
Project size: 10250 m2
Completion date: 2019
Photos by Dmitriy Chebanenko
{{item.text_origin}}




