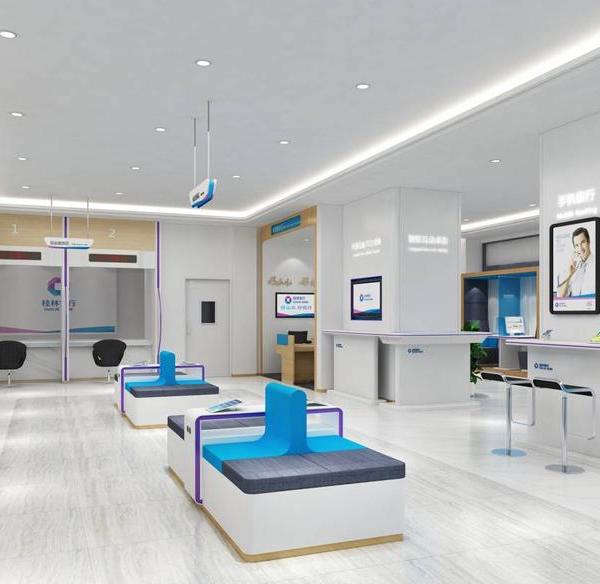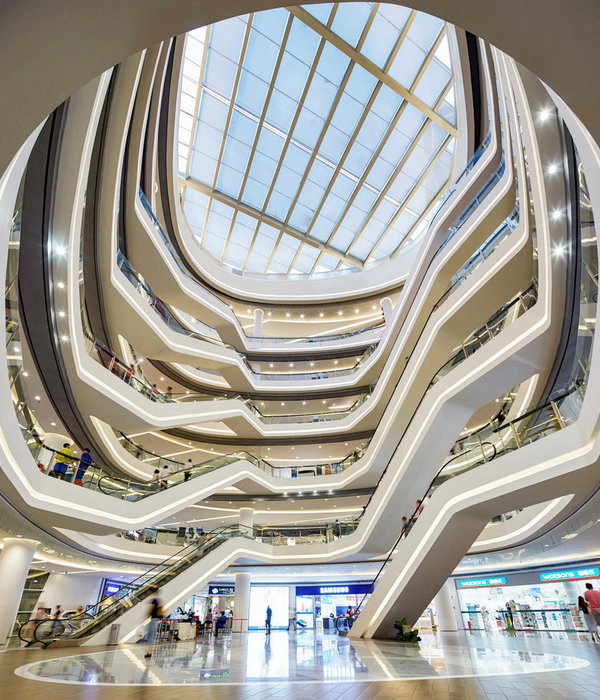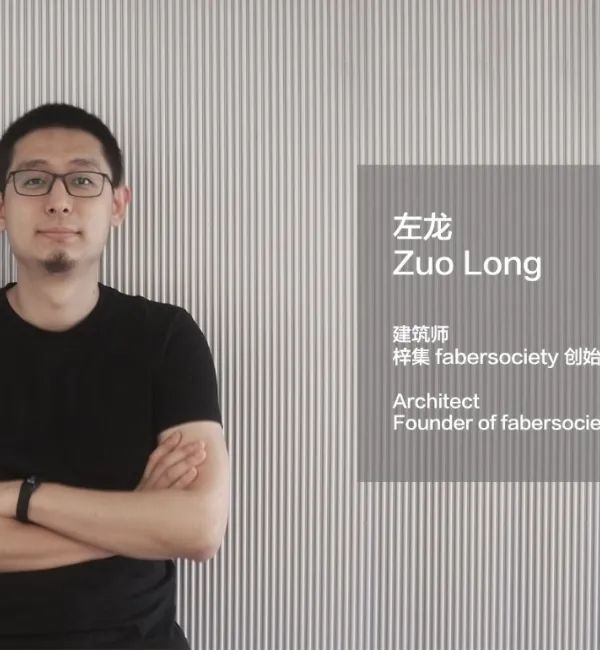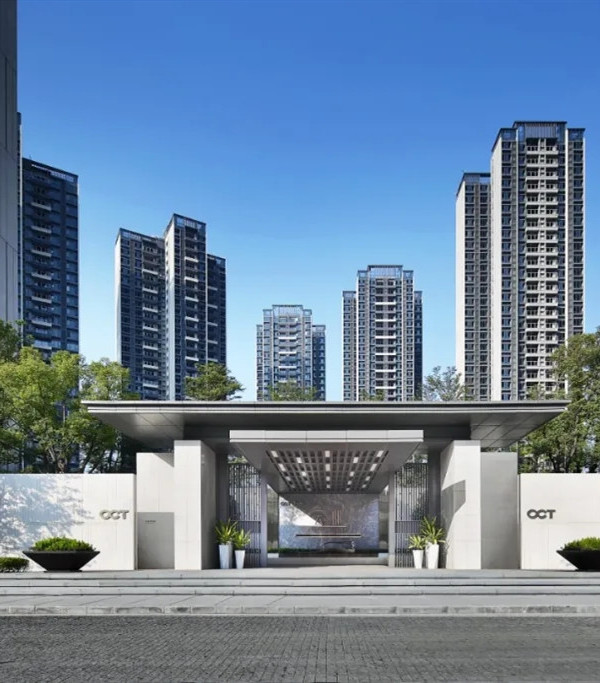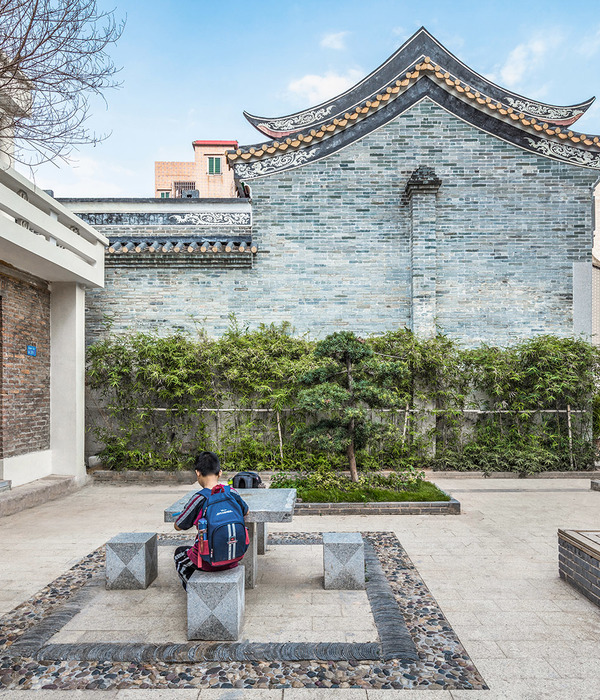Outpost是集娱乐、零售和工作环境于一体的分期混合结构,提升了胡德里弗发展地段的社区意识。Outpost作为该市滨水区新规划的一部分,最终将成为6万平方英尺(约5574平方米)的开发项目,即在功能上连接城市和哥伦比亚河滨水区的综合体。基地曾是工业废水处理和处理设施的所在地,未得到充分利用的滨水区即将成为该地区发展的新范式。
Outpost is a phased, hybrid structure merging recreation, retail and work environments to foster and reinforce a sense of community in a developing section of Hood River. As part of the city’s new Waterfront Masterplan, Outpost will eventually become a 60,000-square-foot development—a neighborhood of buildings that will functionally connect the city with the Columbia River waterfront. The site, formerly home to an industrial wastewater treatment and processing facility, largely underutilized the waterfront but will now become a new paradigm for future development in the region.
▼建筑与环境,the building and surroundings © Stephen Miller
一期项目由两栋建筑构成,它们组合成3万平方英尺(约2787平方米)的综合体,重构了传统空间的组合方式。作为大型结构,各1.5万平方英尺(约1394平方米)的三层建筑均在外围护结构内对齐,形成看似简单的条形建筑。两栋建筑像双体船的船身一样分开,创造出共享的中央开放区域。公共区域连接两栋建筑各层,并提供垂直交通(电梯和楼梯)和开放空间(室外露台),用作聚集空间和公共枢纽。大部分中央区域向外开放,设有室外壁炉和开阔的半遮盖平台。
▼形体生成,volume generation © Skylab
Phase One is composed of two buildings, that together, result in a 30,000-square-foot complex that reimagines traditional mixes of spaces and how they are organized. Functioning as one large structure, each of the 15,000-square-foot, three-story buildings are aligned within the exterior envelope to form what appears to be a simple bar-shaped building. The buildings, however, are separated like the hulls of a catamaran to create a central, shared open area for both buildings. The common area knits the two buildings together at each level and provides consolidated vertical circulation (elevators and stairs) and open spaces (exterior terraces) that function as gathering spaces and communal hubs. Largely open to the environment, this central area features an outside fireplace and an expansive partially covered pavilion.
▼从停车场望向建筑,view to the building from the parking area © Stephen Miller
▼从庭院场望向建筑,view to the building from the courtyard © Stephen Miller
两栋建筑外部采取相同的美学,一层使用天然雪松,上两层使用烧杉板。楼层之间的视觉差异揭示了建筑内部功能的分离。一层设有用于轻工业活动的啤酒厂、酿酒厂和创客空间,易于进入且具有通高空间,上层则设有零售、协同工作、办公和娱乐空间。建筑的边缘设有通往上层的通道,为游客遮风挡雨并提升其使用体验。设计团队将传统的街道零售移至二层,以动态的方式激活了这些空间。抬升的室外通道可以看到滨水、亚当斯山和胡德山的景色,使这里成为游客和当地人的旅游景点。
The two buildings are unified through a shared exterior aesthetic with a mix of naturally finished cedar on the ground floor and charred cedar cladding on the upper two floors. The visual distinction between floors reveals the functional separations inside the building. The ground floor supports light industrial activities—a brewery, distillery, and maker spaces—with easy access and the opportunity for double-height spaces while the upper floors support retail, co-working, office and recreation spaces. Circulation to upper levels is carved out along the buildings’ edges, providing weather protection and enhancing the experience for the visitor. Moving traditional street-level retail to the second floor activates these spaces in a dynamic way. Elevated outdoor streets capture views of the waterfront, Mt. Adams and Mt. Hood, making the buildings a destination for visitors and locals.
▼建筑外部采用天然雪松与烧杉板,naturally finished cedar and charred cedar cladding © Stephen Miller
▼侧立面,side facade © Stephen Miller
▼通道入口,entrance of walkways © Stephen Miller
▼通道外部,exterior of walkways © Stephen Miller
▼通道内部,interior of walkways © Stephen Miller
▼与街道相连的公共通道 © Stephen Miller public walkways connected to the street
为了实现高效建造,设计团队采取简单的施工方式,将建筑结构框架暴露在外。在室外,综合体的超大窗户基于传统的工业比例,通过日光照亮建筑物内部。
Built with efficiency in mind, the building’s structural framing is exposed to celebrate the simple means of construction. Outside, the oversized windows of the complex are based on traditional industrial proportions illuminating the building’s interiors with daylight.
▼室外露台,outdoor terrace © Stephen Miller
▼裸露的结构框架,exposed structural frame © Stephen Miller
▼从露台望向周围景观,view to the landscape from the terrace © Stephen Miller
▼室外壁炉,outdoor fireplace © Stephen Miller
▼俯瞰壁炉,overlooking the fireplace © Stephen Miller
在室内,温暖的木质内饰随处可见,使人联想到早期工业建筑、谷仓和山间小屋。一层的通高玻璃空间加强了建筑内部采光和透明度,使游客从建筑内部就能瞥见外部活动,传达出一种开放感。
Inside, the warm wood interiors are familiar, conjuring images of early industrial buildings, barns, and mountain lodges. Daylighting and transparency within the building are also accentuated at the ground floor through glazed, double-height spaces that let visitors catch a glimpse of activity from within the building, conveying a sense of openness.
▼通高啤酒厂,double-height brewery © Stephen Miller
▼温暖的木质空间,warm wooden space © Stephen Miller
▼立面夜景,facade by night © Stephen Miller
▼外观夜景,external view by night © Stephen Miller
Outpost是重新连接胡德河与滨水区的第一步。滨水区原本没有公共空间,现在变成与新商业和公共空间共存的休闲区。始于Outpost的抬升通道最终会建立起通过木板走道式结构相连的建筑网。Outpost通过将传统工业用途与可以共享和体验的商用混合创客空间相结合,使混合用途商业化。Outpost代表新的原型,即超越存储与制造、重新定义工业和商业建筑的木结构。这个具有温暖和可持续空间的场所吸引人们到访并提升商品的制作过程。
Outpost is the first step in reimagining Hood River’s reconnection to its waterfront. Originally devoid of public spaces, the water’s edge is now a recreational zone coexisting with new commercial and communal spaces. Elevated walkways, beginning with those at Outpost, will ultimately establish a network of buildings that are connected via boardwalk type structures. Outpost puts the mixed in mixed-use commercial by merging traditionally exclusive industrial uses with commercial, mixed-use maker spaces that can be shared and experienced. Outpost represents a new prototype, a wood structure redefining industrial commercial buildings beyond storage and manufacturing. A venue featuring warm and sustainable spaces that are designed to engage people and to elevate the process of making.
▼工业与商业结合的空间,the space for the combination of industry and commerce © Stephen Miller
▼露台夜景,the terrace by night © Stephen Miller
▼壁炉夜景,the fireplace by night © Stephen Miller
▼使用情景,usage scenarios © Stephen Miller
▼平面图,plans © Skylab
▼立面图,elevations © Skylab
▼剖面图,section © Skylab
Skylab project team Jeff Kovel, Design Director Brent Grubb, Project Manager David Suttle, Project Director Nathan Cox, Project Architect Kyle Norman, Project Designer Marian Jones, Project Designer Joshua Jewett, Project Designer Amy DeVall, Interior Designer Project consultant team Client / Developer: Key Development Architecture: Skylab Interior design: Skylab Contractor: Celilo Construction Civil Engineer: Vista GeoEnvironmental Services Structural / Electrical Engineer: Valar Consulting Engineers MEP: MFIA, Inc. Landscape: Shapiro Didway Landscape Architects Lighting: Biella Lighting Code: Code Unlimited Commercial Food and Beverage Service Design: JBK Consulting and Design, Inc. Specifications: m.thrailkill.architect.llc Photographer: Stephen Miller
{{item.text_origin}}





