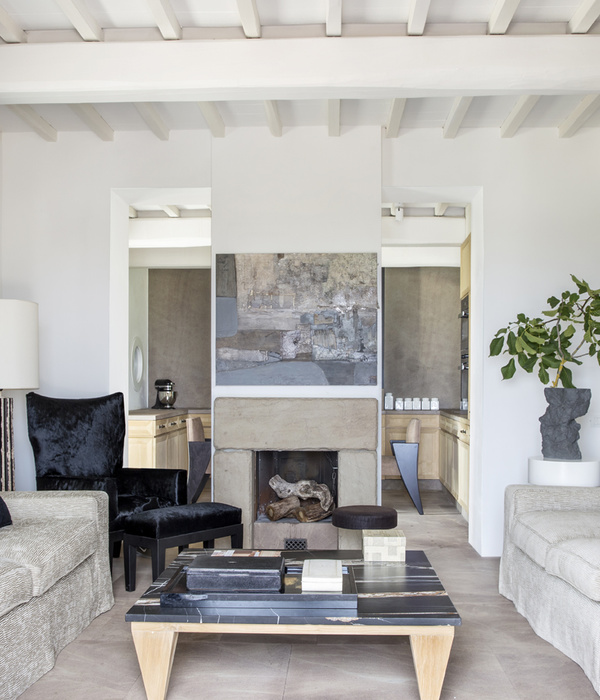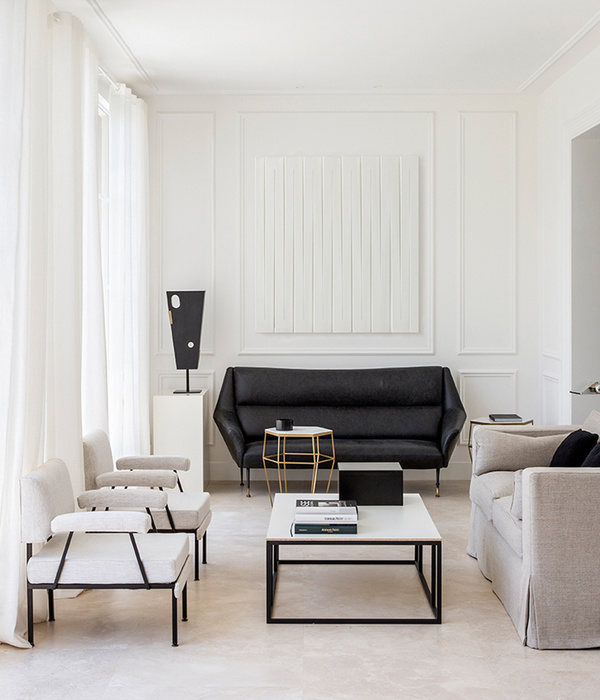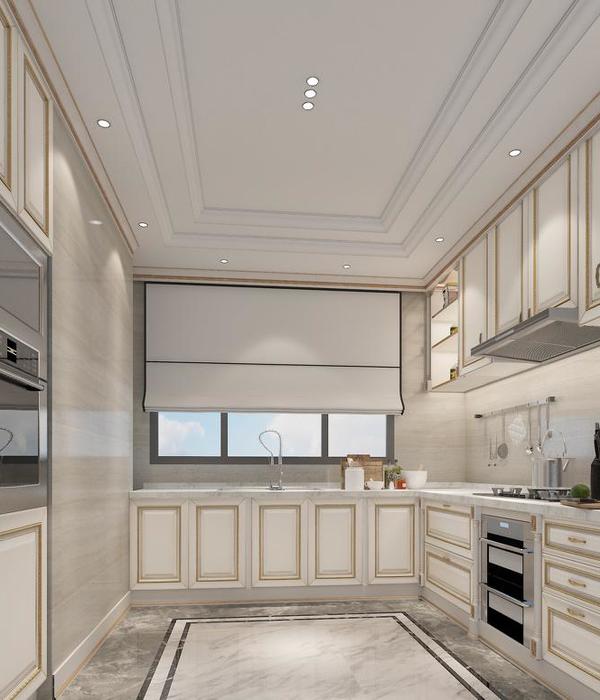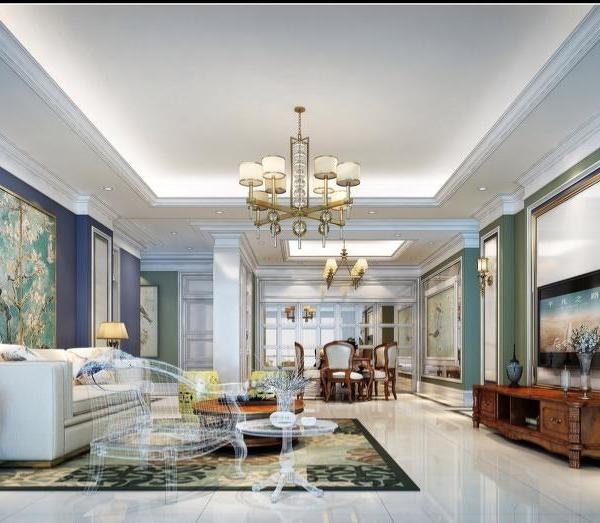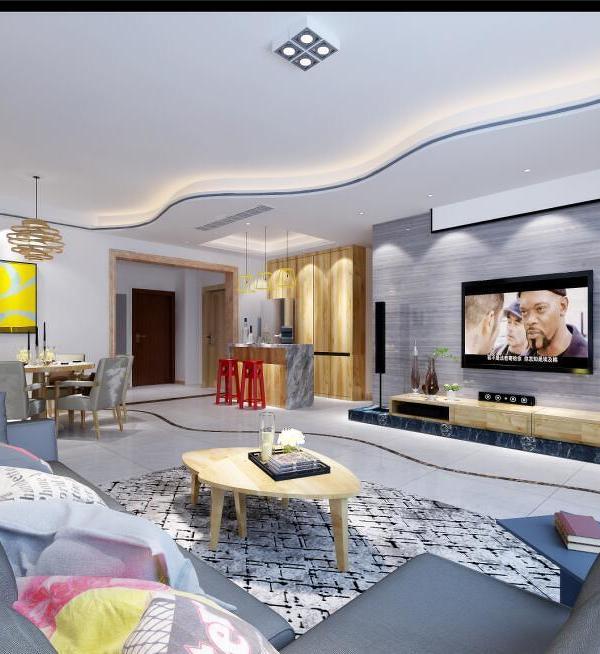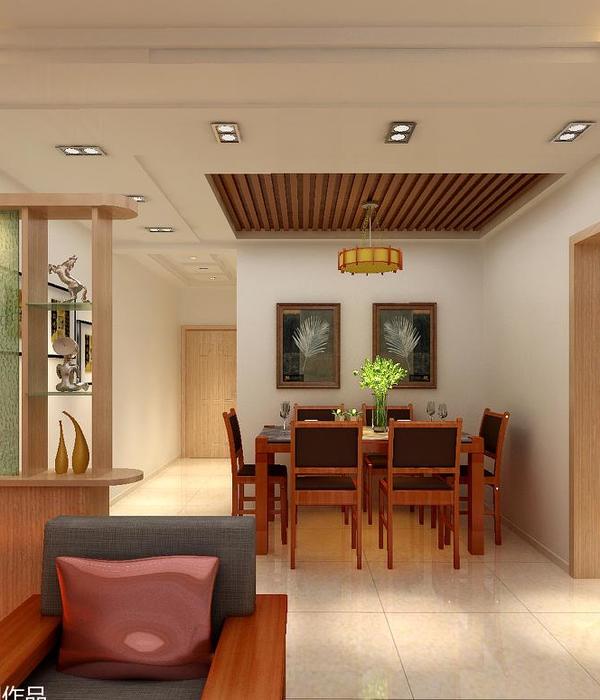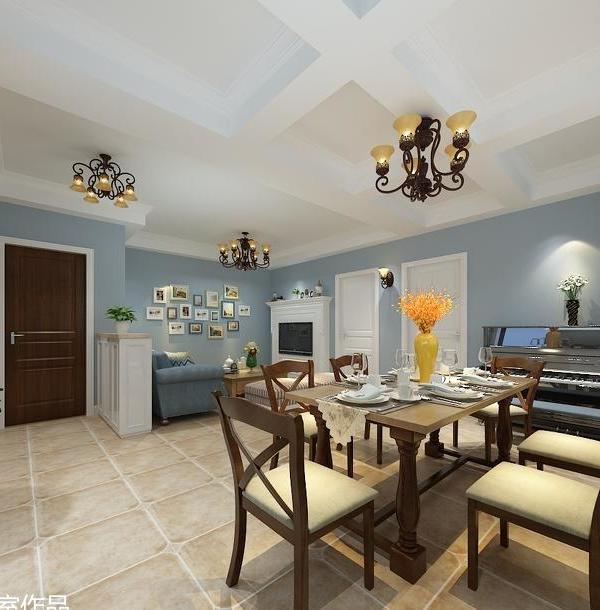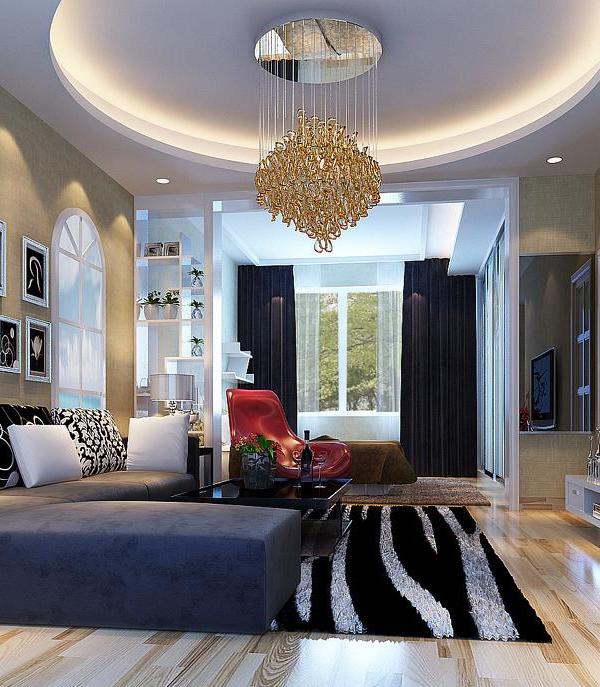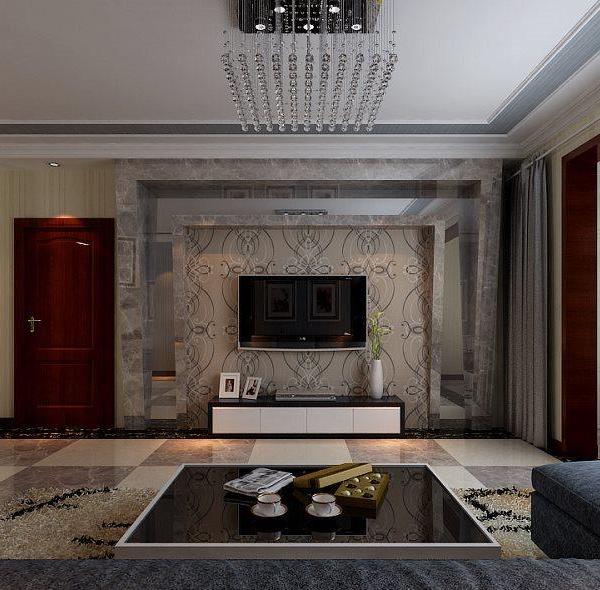Firm: Arcadian Architecture+Design
Type: Commercial › Exhibition Center Showroom Cultural › Gallery
STATUS: Built
YEAR: 2013
Architects: Arcadian Architecture+Design
Location: Taipei City, Taiwan
Principal In Charge: Alex Yu
Design Team: Ping-Jui Chiang、Jerry Chang、Yu-Shan Huang、Li-Ju Chen、
Shuo-Jyun Yin、Yu-Hsien Lin
Completion: November 2013
Site Area: 5140㎡
Total Floor Area: 510㎡
Client: Shining Group,Inc.
Photographs: Courtesy of Shining Group,Inc.、 Arcadian Architecture+Design
The “Lalu” which is owned by the client of this project is one of the most prestigious resort hotels located in the scenic Sun-Moon Lake area in Taiwan.
In the meanwhile, the “Lalu” also becomes the spiritual symbol of the enterprise for our client. Thus, a spacious atmosphere of leisure and hospitality resemble to the “Lalu” becomes a design motif requested by the client for this project. But the surrounding of the site is a chaotic urban context which is totally different from the scenic Sun-Moon Lake area. How to create a Utopia in an urban site becomes the challenge for this project.
The project is a temporary building used for the promotion of a real estate project named “Exquisite Minimalist “ which will be built on the same site in the future. The site is 30 meter in width and 120 meter in depth. The front of the site is facing a narrow alley. The main building is recessed 30 meter from the alley to reserve a buffer zone for parking and landscaping.
Inspired by the “Lalu” which is located nearby the waterfront, the waterscape is introduced to be the primary design concept for this project. The atmosphere of leisure and hospitality of the project is achieved by the simple, reflective and tranquil features of the waterscape in the complicated urban context.
The approaching ramp flanked by the white boundary wall is leading to the entry bridge on the moat-like waterscape in front of the main façade. The planting with a gesture of open arms in the middle of water gives a warm welcome to the coming guests.
The concept of a modest and low-profile window opening in the “Sukiya” tea house building type is reinterpreted on the front façade to imply the hospitable essence of this building. The horizontal window is expanded on the bottom of the front façade. Only part of the interior space is unveiled. In contrast to the lower horizontal glass box, the undulating upper façade containing a series of vertical slots presents an abundant appearance in geometric order.
Once entry the building, one can find the inner courtyard which is full of water behind the reception table. In the morning, sunlight reflecting from the inner waterscape is able to be seen on the lobby ceiling. The inner waterscape is surrounded by the spaces for hospitality and exhibition. On one side, the lounge area following five meeting cage-like chambers are flanked nearby the waterscape. On the other side, the 20-meter-long colonnade standing on the waterscape is expanded all the way from inner courtyard to exterior landscape.
Through the mirror of the waterscape, the reflection of the colonnade presents different appearances during day and night.
The exhibition spaces behind the colonnade are linked to the lobby by the bridge over the waterscape. The meditation pavilion placed at the rear of the inner waterscape becomes the focus of the inner courtyard.
To interpret the idea of infinite space in a limit domain by means of a minimal waterscape is the attempt of this project.
{{item.text_origin}}


