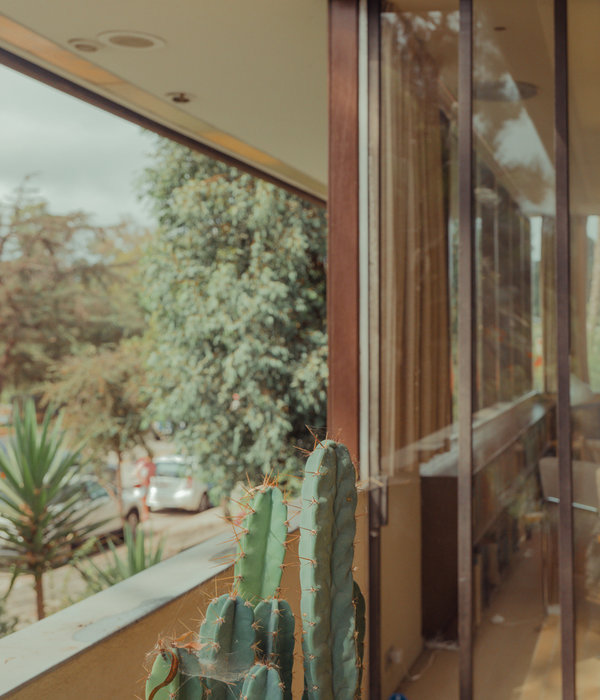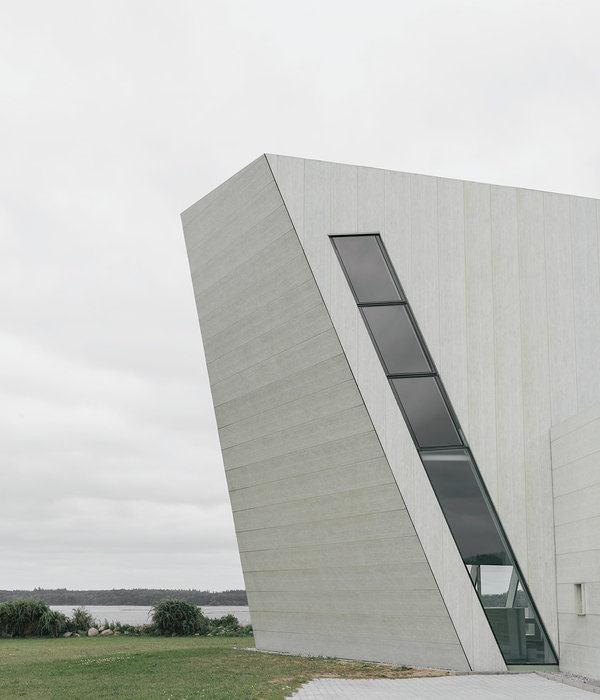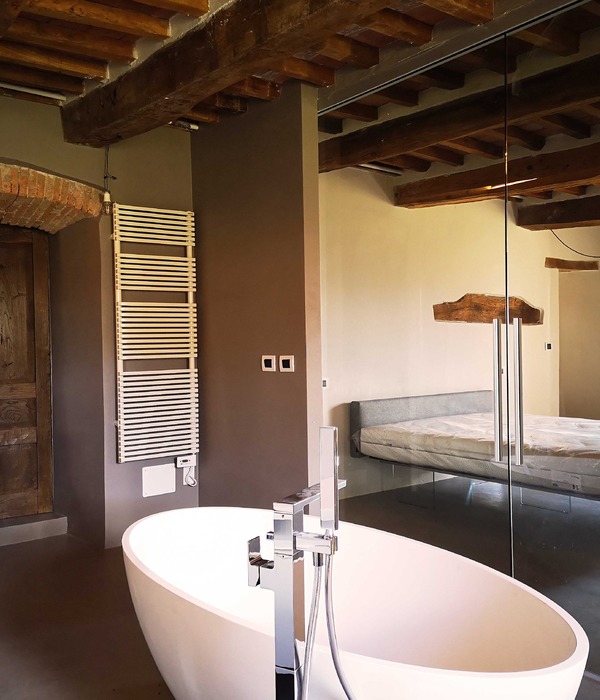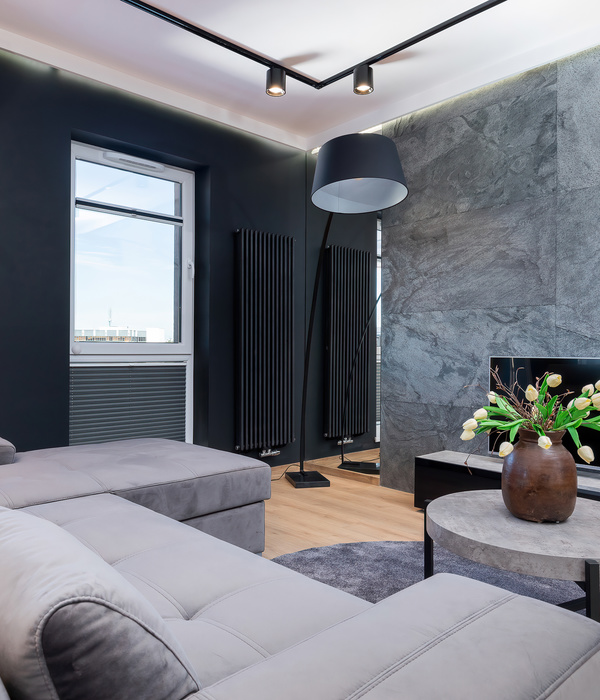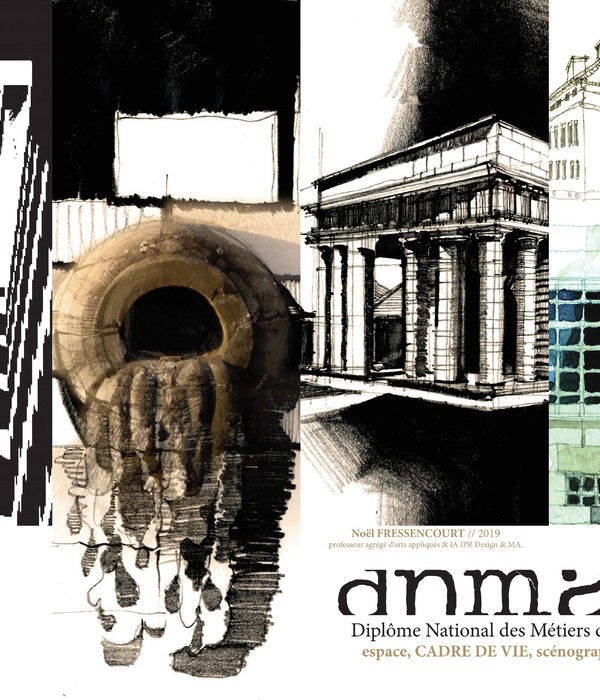- 项目名称:HOUSE d,顺德白色自建房
- 建筑面积:320平方米
- 摄影版权:恩万建筑摄影(左小北)
- 业主:职业画家,一家三口
- 建筑外观:顺德白色自建房,打造温馨艺术生活空间
本项目是一个老房子的重建项目,项目位于顺德区容桂的小黄圃老社区,业主是一名职业画家,一家三口的家庭。业主初衷是希望搬离冰冷的商品房,建造一个包含画室、陶艺、植物、宠物,满足日常起居的温馨自宅。建筑的功能区:首层是餐厅、中西厨房、庭院、和烧陶空间;二层是起居室、客房、洗衣空间;三层是主卧和儿童卧室,四层是画室。
This project is a reconstruction project of an old house, which is located in the old Xiaohuangpu community, Ronggui, Shunde District. The owner is a professional painter, and this is a family of three. The original intention of the owner is to move away from the icy commercial house and build a warm house that contains a studio, pottery, plants, and pets to meet the needs of daily life. The functional areas of the building: the first floor contains the dining room, Chinese and Western kitchen, courtyard, and pottery burning space; The second floor is the living room, guest room, and laundry space. The third floor is the master bedroom and children’s bedroom, and the fourth floor is the studio.
▼建筑外观
external view of the building ©恩万建筑摄影(左小北)
建筑与周边的关系
The relationship between the building and its surrounding areas
由于项目位于一个70-80年代发展起来的老社区,城市规划中道路较窄,而且项目周边的建筑楼距较窄,与旁边的住宅并没有一个安全的距离。同时随着社区的老化,原有的老邻居大部分已经迁离,很多老房子是空置或者出租给外来务工人员的状态,周边的人口流动性较大,所以业主也希望充分考虑安全性的问题。
The project is located in an old community developed in the 1970s and 1980s, the road is narrow, and the distance of adjacent buildings is narrow. There is not a safe distance from the nearby houses. At the same time, with the aging of the community, most of the original old neighbors have moved away, and many old houses are vacant or rented to migrant workers. The surrounding population is relatively mobile, so the owners also want to fully consider the issue of security.
▼鸟瞰,aerial view©恩万建筑摄影(左小北)
为此,在建筑的首层空间与街道相邻的地方,采用了高侧窗和面向庭院的玻璃趟门作为主要的采光方式,有效遮挡了首层街道行人的视线。二层起居室为了保证较好的采光,还是选择了面向正西面公园的落地窗作为主要采光,为了避免街道的人的视线看到居住者的生活,利用道路与首层的高度和距离的测算,让起居室向内退缩了一个阳台的位置,使得行人经过时只能看到起居室的天花吊顶。
Therefore, on the ground floor of the building adjacent to the street, a high side window and a glass door facing the courtyard are adopted as the main way of lighting, effectively blocking the sight of pedestrians on the ground floor street. The living room on the second floor has a floor-to-ceiling window face to the western park to guarantee good daylighting, and which is the main daylighting. Using the calculation of road distance and the first layer height, let the living room retreat inward which distance is the width of a balcony, to avoid the line of sight of people in the streets to see the life of the residents, thatthe pedestrian can only see smallpox condole of the living room when they walk through there.
▼高侧窗,遮挡街道行人视线
high side window, blocking the sight of pedestrians©恩万建筑摄影(左小北)
▼室外庭院,outdoor courtyard©恩万建筑摄影(左小北)
建筑与阳光的关系
The relationship between the building and sunlight
由于建筑的地形是长方形,有接近13米的进深。二层以下的空间除了正西面外,其他立面基本与邻居相连,为了避免日后周边建筑的重建会挡住了大部分的采光。在建筑的中部区域设置为主要的垂直交通,并把除了楼梯和走道以外的所有位置做成挑空空间,结合屋顶对应的天窗,让光线可以从建筑的中部的照射到空间中,增加内部的光线。同时起居室面向的正西侧,利用冬夏季节日照角度的不同,把起居室往后退缩了阳台的位置,让夏天的光线不会直射到起居室,而冬天的时候又能感受到一丝午后的暖阳。
▼日照分析,sunshine analysis©URBAN FUTURE DESIGN
Due to the rectangular topography of the building, it has a depth of nearly 13 meters. Below the second floor, except for the front and west of the facade, the other facades are basically connected with the neighbors. In order to avoid most of the lighting will be blocked in the future because of the reconstruction of surrounding buildings. The central area of the building is set as the main vertical traffic, and all positions except the staircases and walkways are made into empty spaces. Combined with the corresponding skylights on the roof, light can be irradiated into the space from the central part of the building to increase the indoor natural light. At the same time, the living room faces the west side, using the different Angle of winter and summer sun path, the living room retreated back to the balcony position, so that there will no direct summer sunlight into the living room, and in winter, you can enjoy the warm afternoon sun.
▼面向相邻建筑的车库,garage facing the neighboring building©恩万建筑摄影(左小北)
厨房和餐厅,kitchen and dining room©恩万建筑摄影(左小北)
▼高窗采光 sunlight pouring in the space through high windows©恩万建筑摄影(左小北)
建筑与景观的关系
The relationship between the building and landscape
由于项目周边并没有很好的自然景观,所以设计时希望能在建筑中创造些内部的景观。首先,首层往室内退缩,扩大了庭院的空间,满足户主日常园艺和用餐的景观。二、三层则利用中部的挑空空间和楼梯的位置,种植了室内植物,作为内部的景观空间;让居住者日常在起居室生活,或者内部游走时都能时刻感受到一份绿意。四层的空间则利于天窗和大玻璃窗,让天空成为最好的景观。
Since there is no good natural landscape around the project, the designer wanted to create some landscapes inside the building. First of all, the ground floor retracts towards the interior, the space of the courtyard is expanded to cater to the daily gardening and dining landscape of the owner. The second and third floors take advantage of the central empty space and the position of the stairs to plant indoor plants as the interior landscape space. The inhabitants can enjoy nature in the living room all the time. The skylights and large glazing Windows on the fourth floor produce the best landscape of the sky.
客厅,种植室内植物,living room with indoor plants©恩万建筑摄影(左小北)
▼与室内植物相对的楼梯间
staircase facing the indoor plants©恩万建筑摄影(左小北)
▼天窗,使天空成为景观skylight, using sky as the landscape©恩万建筑摄影(左小北)
建筑与人的关系
The relationship between the building and people
为了加强居住者之间的交流,避免每层空间过于分离,设计时,二层到四层的楼板采用了错层与挑空结合的形式。一方面让在各层活动的人能有视线上的交流,另一方面也透过1.5倍的层高既提升了起居室的空间感受;又能让画室满足挂大型的画幅的需求。同时,透过挑空和错层、不同高度的开窗和室内温差产生的气压差,加强了室内气流的流动,让空间更通风透气。
▼视线分析,sight line analysis ©URBAN FUTURE DESIGN
▼通风分析,sight line analysis©URBAN FUTURE DESIGN
To increase the communication between the people who live in this building and prevent the spaces on each floor from being over separated, in the design, the staggered floors and the empty space are combined together between the second floor to the fourth floor. On one hand, people can see each other on each floor. On the other hand, through the 1.5 times floor height, that the space perception of the living room is improved and large paintings can be hung in the studio. The air pressure difference generated by empty and split-layer, windows at different heights, and indoor temperature differences strengthens the flow of indoor air and makes the space more ventilated and breathable in the meantime.
▼错层与挑空结合的空间,combination of staggered floors and empty space©恩万建筑摄影(左小北)
▼不同楼层之间形成视觉联系
visual connection between different floors©恩万建筑摄影(左小北)
▼错层增加客厅高度
staggered floor increasing the height of the living room©恩万建筑摄影(左小北)
▼楼梯间细部,details of the staircase©恩万建筑摄影(左小北)
最后,让居住者感到安全和牢固,时刻感受自然,透过阳光与气流增加居住的舒适性,并不断透过空间的互动,提升居住者的关系,是本次重建项目希望能达到的目的。
Finally, the purpose of the reconstruction project is to make people who live here feel safe and secure and feel nature at any time, improve the comfort of living through sunlight and airflow, and constantly improve the relationship between people who live here through continuous interaction in the space.
夜晚的建筑和庭院
building and the courtyard in the night©恩万建筑摄影(左小北)
项目名称:HOUSE d , 顺德白色自建房
设计方:URBAN FUTURE DESIGN (都市未来设计工作室)设计年份:11/2019-12/2019,完成年份:04/2021-09/2021
建筑师:何钢荣
团队:何键聪、吴帼瑛、冯嘉豪
建筑面积:320平方米
摄影版权:恩万建筑摄影(左小北)
Project name: HOUSE d, White Self-built House in Shunde
Designer: URBAN FUTURE DESIGN
Year of design: November 2019-December 2019
Year of completion: April 2021-September2021
Architect: He Gangrong
Team: He Jiancong, Wu Guoying, and Feng Jiahao
Building area: 320 square meters
Total investment of the project: RMB1.3 million (building and interior decoration)Copyright of photos: ENV (Zuo Xiaobei)URBAN FUTURE DESIGN
{{item.text_origin}}


