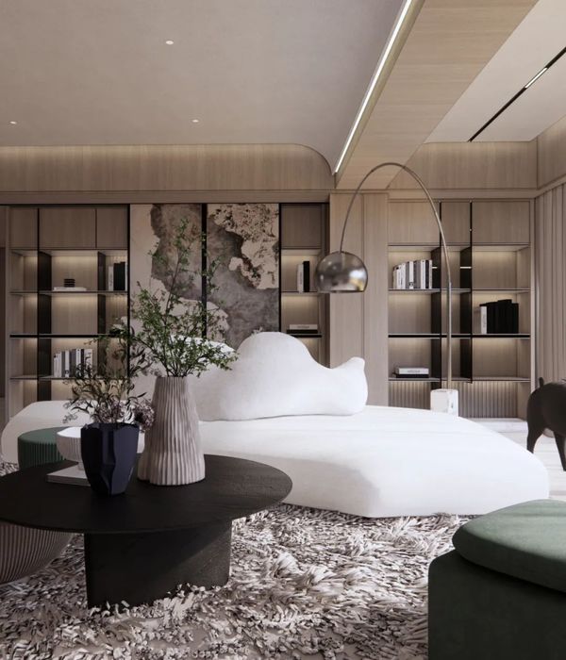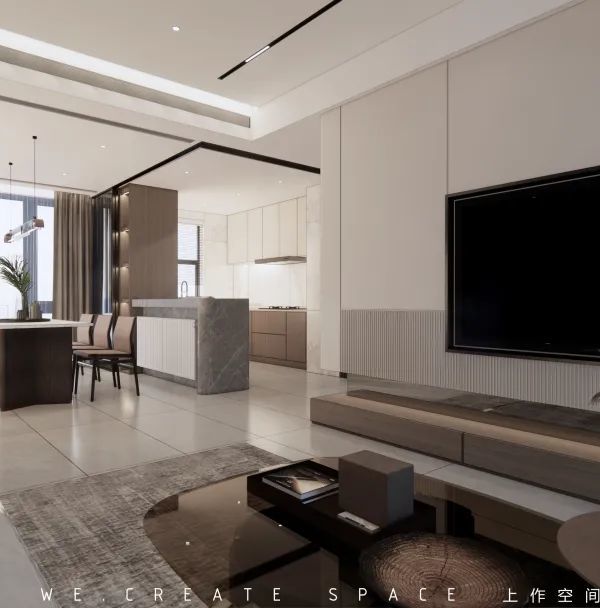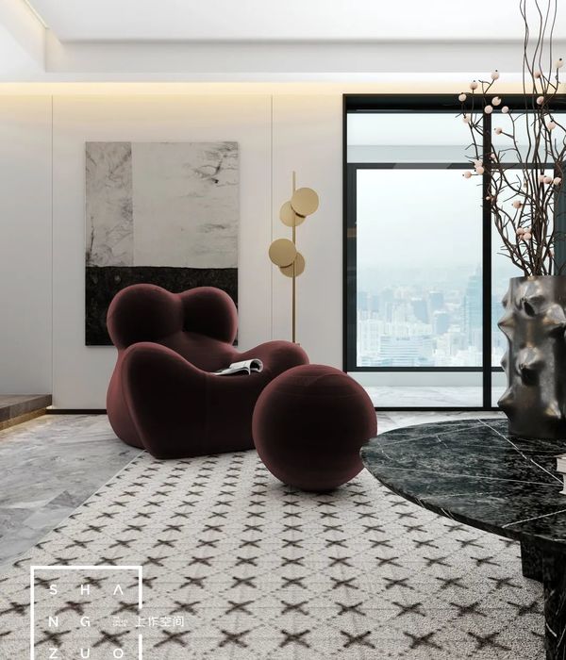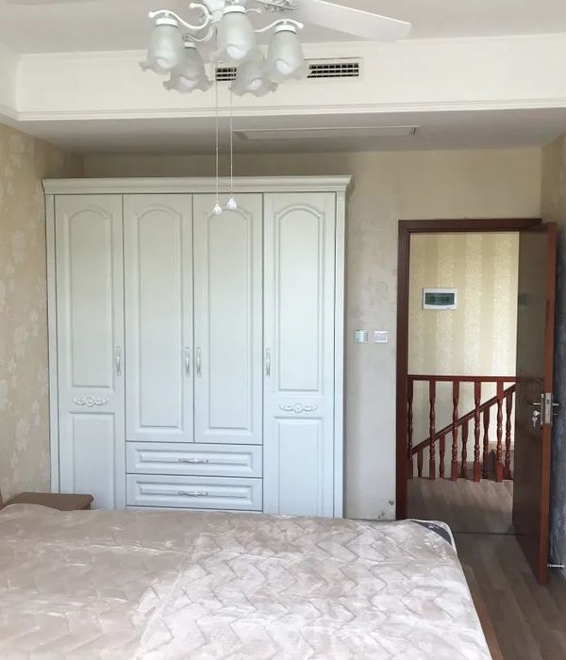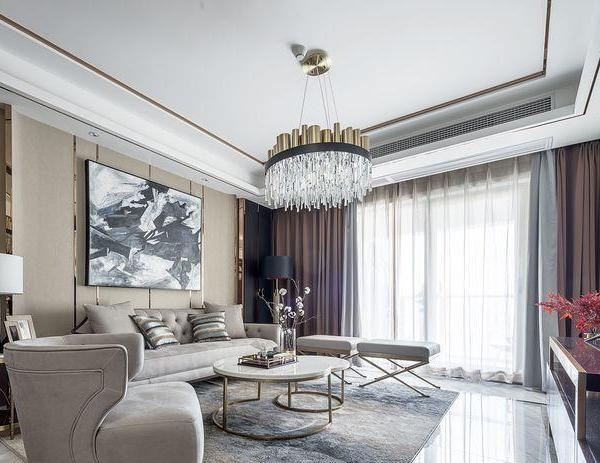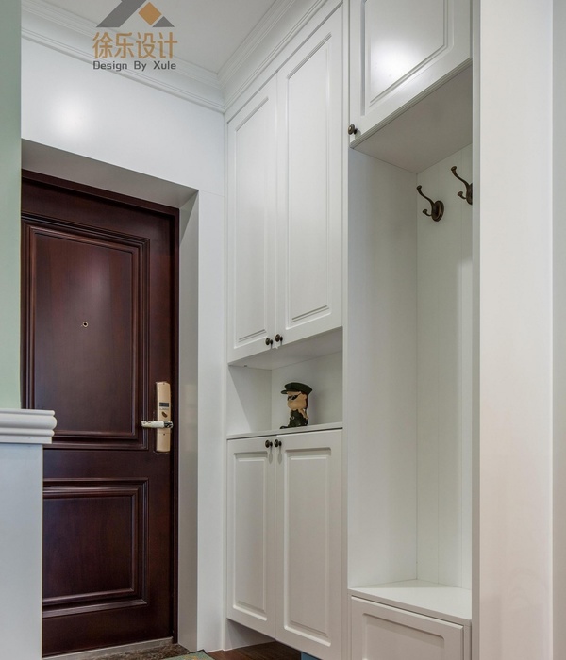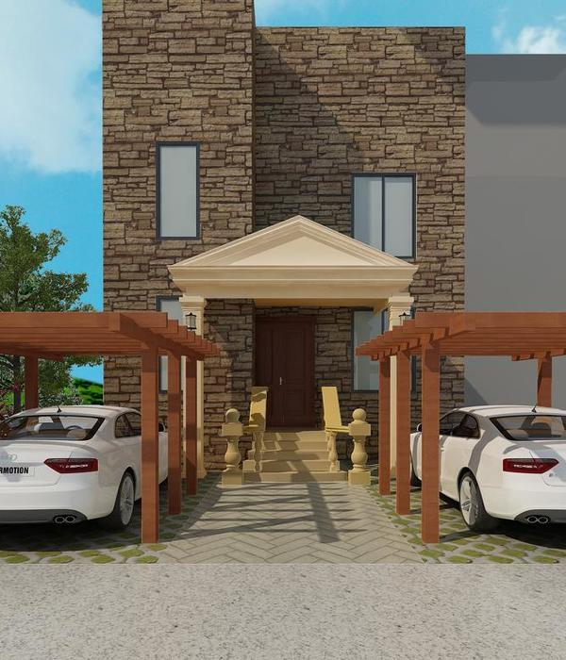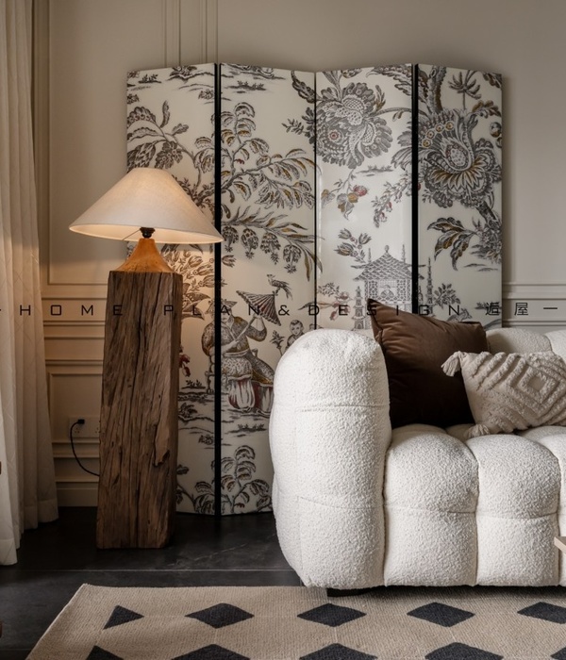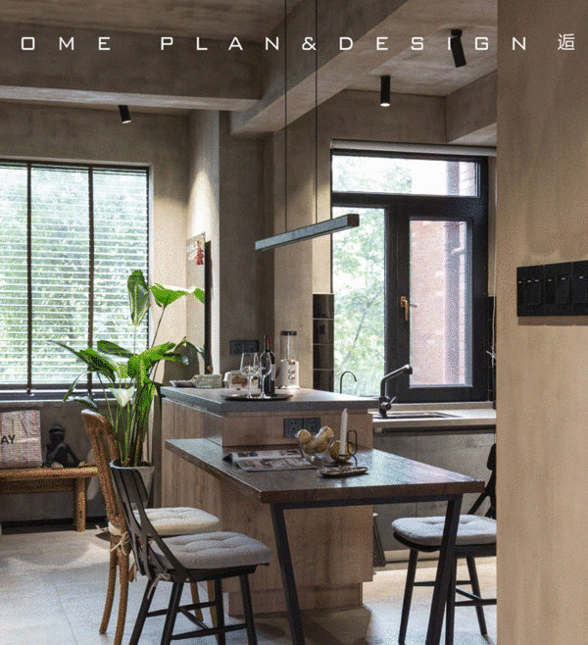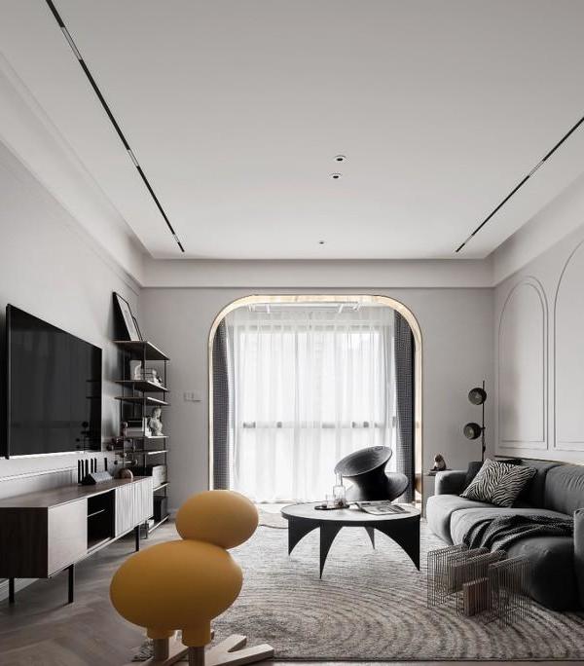The transformation of this duplex located in the borough of Plateau Mont-Royal into a single-family home, is defined by the creation of a central core around which the spatial organization is defined to allow natural light into the heart of the house.
Upon entry into Residence Olivier_ Nelson, the perspective opens onto a central wooden core wrapping a staircase painted in immaculate white. This stairwell bathed in natural light defines the overall circulation of the house and its spaces. On the second floor, the staircase creates a buffer zone between the office that serves as a guest room and the master bedroom. Each of these spaces communicates with a bathroom that benefits from indirect natural lighting.
The shower adjacent to the guest room is immersed in a diffused light coming through a translucent glass wall contiguous to the stairwell. As for the main bathroom, a sense of intimacy is created using a gray ceramic tile juxtaposed to a warm terracotta brick. Nestled behind the original freestanding bath, is a terracotta-rounded shower that benefits from an indirect light coming through the main bedroom.
The materiality of the project is characterized by a minimalist approach playing with tones of white, gray and black, all gilded by a textured gray ceramic and a terracotta tile. A concrete floor covers the ground floor while white ash flooring is applied on the level above.
The rear façade reinterprets the effect of depth enhanced by the balconies and the roof projections of vernacular constructions. By a play of folding planes, the facade dressed in fibrocement boards unfolds from the rooftop to the ceiling of the dining room. A generous glass wall punctuates the composition of this facade by offering natural light to the main bedroom while framing a view onto a majestic maple in the yard.
{{item.text_origin}}

