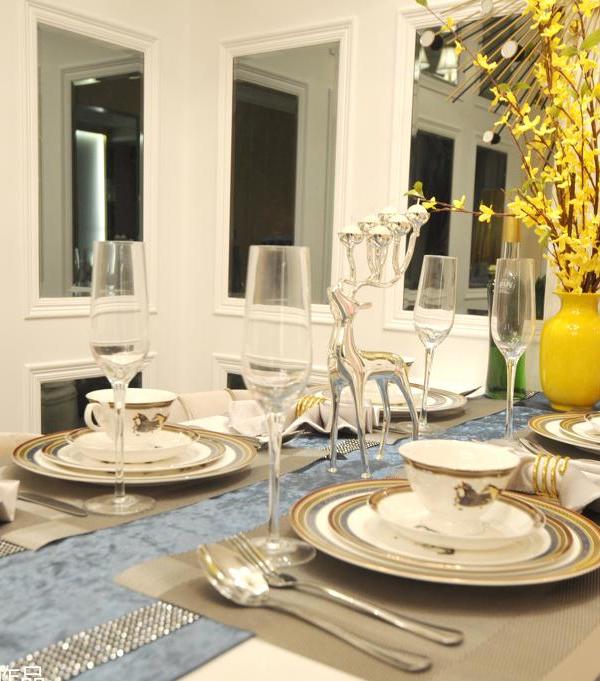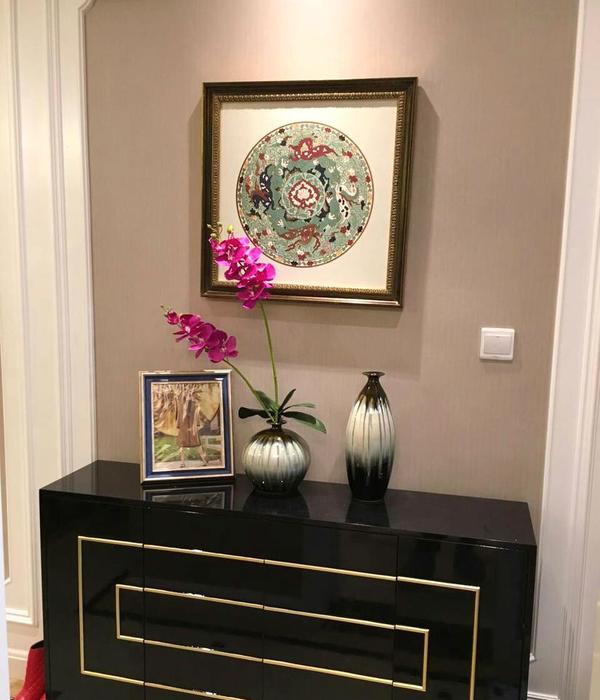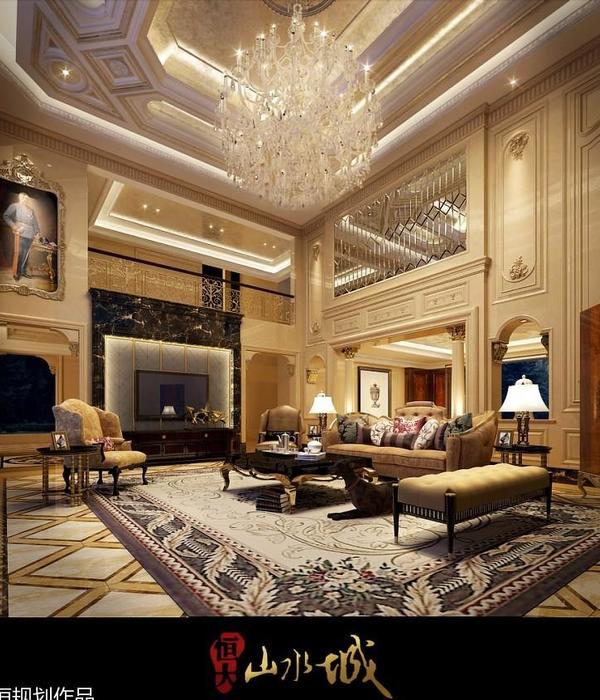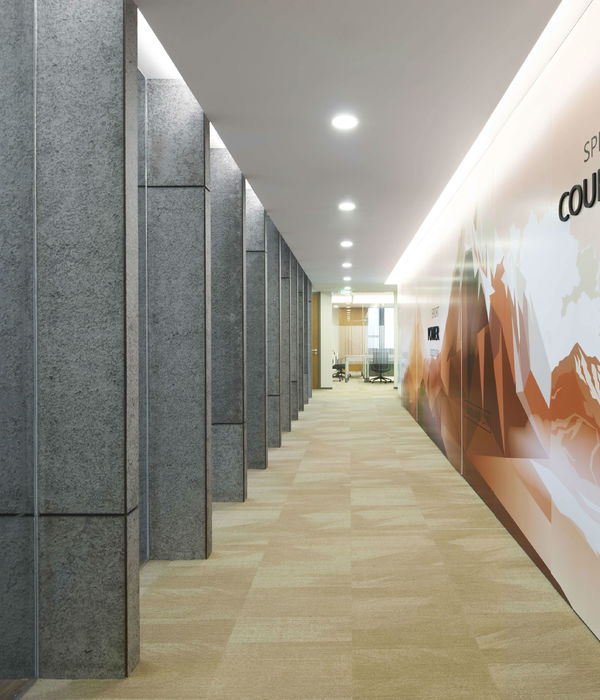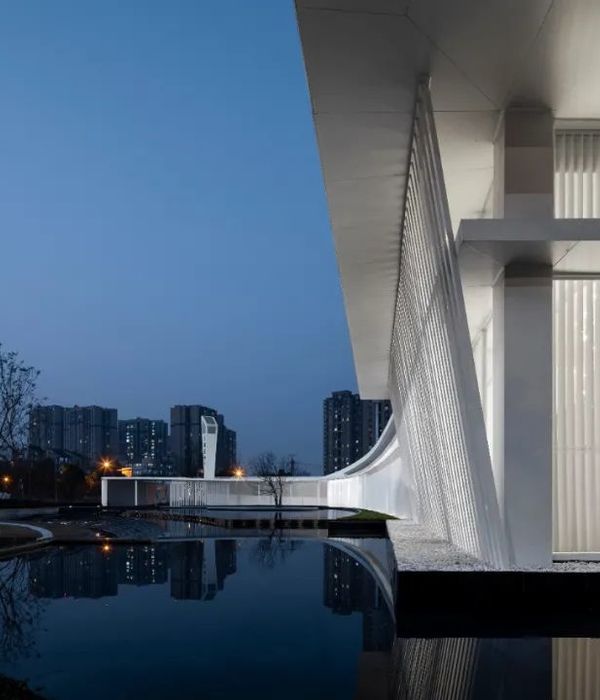Architects:Feilden Clegg Bradley Studios
Year :2016
Photographs :Hufton + Crow, Matthew Rice
Manufacturers : Gutmann, Troldtekt, VELUX Group, Velfac, Bellsure, British Gypsum, Coleford Brick & Tile, Euroclad, Mixed Tudor Red, Rough sawn Siberian LarchGutmann
Mechanical & Electrical Engineers :Silcock Dawson & Partners Ltd
Acoustic Engineers :Arup
Project Management :Big Yellow Group PLC
Contractor :E W Beard Construction
Planning :Quod
Quantity Surveyor :Stace LLP
Environmental Engineers :Silcock Dawson & Partners Ltd
Structural Engineer : Andrews Newby
Environmental/M&E Engineers : Silcock Dawson & Partners Ltd
Quantity Surveyor/Cost Consultant : Stace LLP
Client : Bedales School
Cost Consultant : Stace LLP
City : Petersfield
Country : United Kingdom
Bedales School is set in an area of outstanding natural beauty on the edge of the South Downs National Park in the village of Steep near Petersfield. Constructed around a substantial and beautiful oak tree within a new court and central lawn the new Art and Design building has a strong sense of place.
The design of the building draws references from traditional agricultural buildings with clipped gables and simple standing-seam metal roofs, defining a series of connected barn forms. Materials were used in their natural state throughout a lattice timber screen shelters the entrance canopy and external walkway creating a welcoming gesture on approach to the building.
The layout on the upper floor is a series of carefully scaled open and interconnected north-lit art studios that enable teaching and independent study for a wide range of group sizes and activities. On the ground floor heavier duty craft-based design subjects are taught alongside jewelry and fashion design.
A connection to the outdoors characterizes much of Bedales life, and consequently, all circulation is external, across covered decks on both sides of the building that double as places to draw, paint, sculpt or just relax and contemplate the environment.
SUSTAINABILITYThrough passive building principles, the new Art and Design building retains the school’s long and close connection to the countryside.
The form and east-west orientation of the five pitched roofs of the new Art and Design building define a series of carefully scaled, north-lit studio spaces within. This maximizes natural daylighting and reduces the need for artificial lighting.
In what is otherwise a lightweight building the thermal mass of exposed concrete surfaces contributes to a more stable internal temperature. Timber-slatted screens and the retained large oak tree both provide solar shading in the summer months. Renewable natural materials, including sustainably sourced timber for cladding and wood fiber acoustic panels, reduce the embodied carbon in the construction.
CONTEXTSince its foundation by John Badley in 1893, creative arts education has been at the heart of this liberal and alternative independent school, within the South Downs National Park, in Hampshire. The new Art & Design building sits in the shadow of a 300-year-old oak tree, alongside a range of old barns in which ‘outdoor work’ is taught and students bake bread each week.
▼项目更多图片
{{item.text_origin}}

